Tag: Johannesburg
Sculptural Modern Home in Johannesburg, South Africa
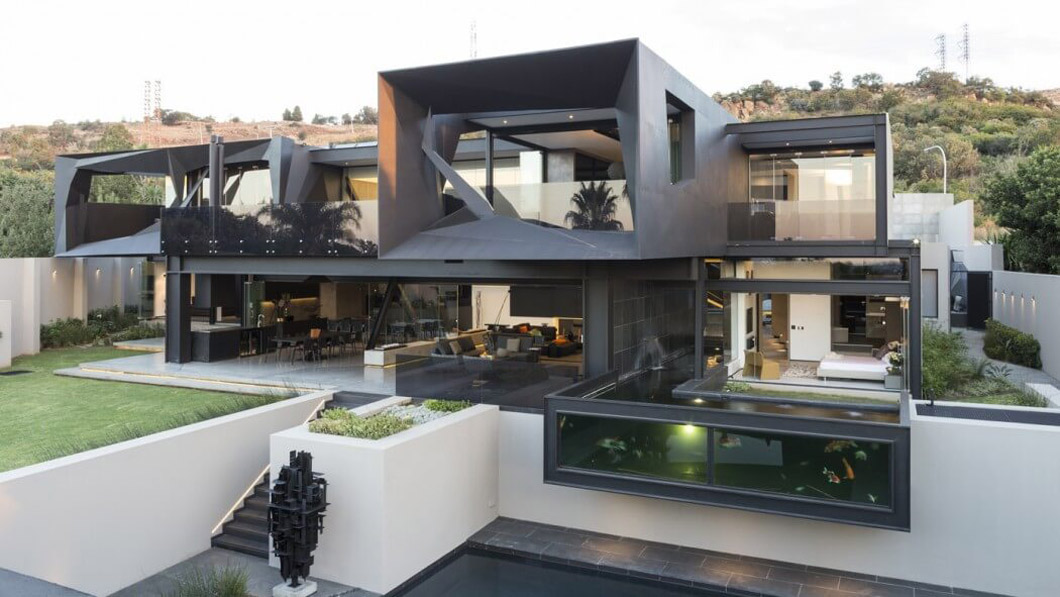
Kloof Road House was completed in 2015 by Johannesburg based studio Nico van der Meulen Architects. The clients required a large family home with a seamless connection between the indoor and outdoor spaces. Steel, concrete and glass were the core materials used when creating this 11,840 square feet sculptural masterpiece. The Kloof Road House is…
Contemporary Farmhouse in Blair Atholl, Johannesburg
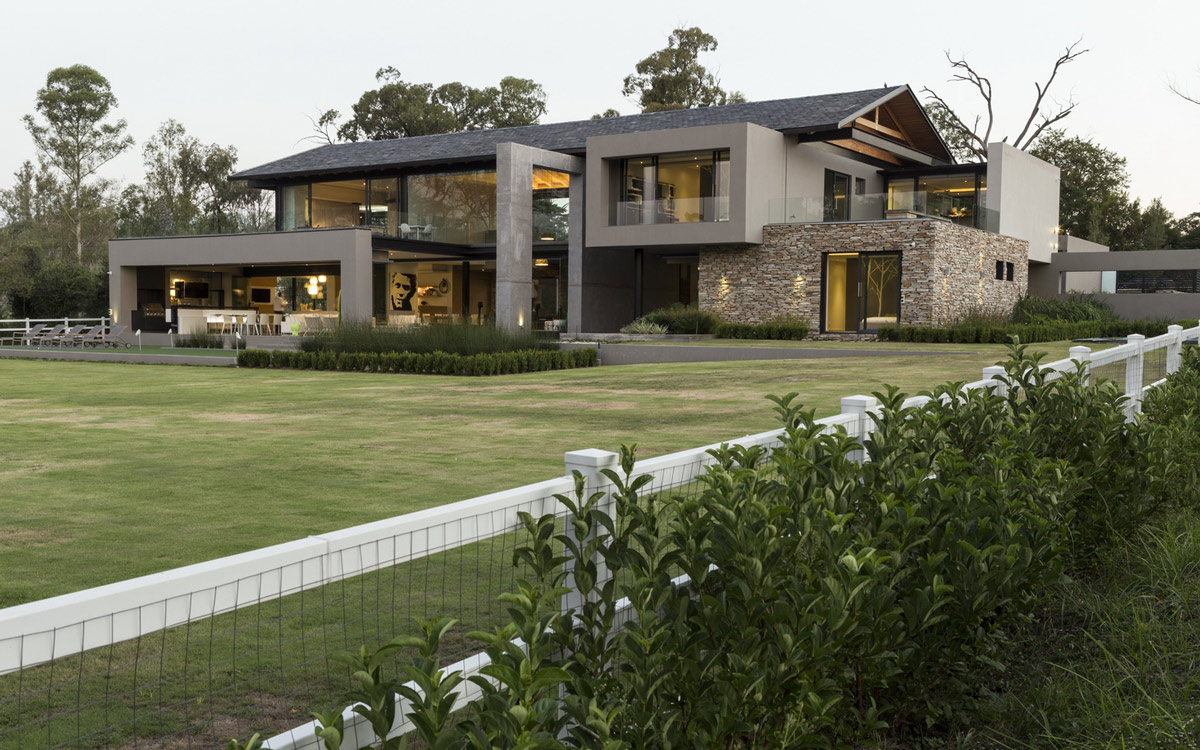
House in Blair Atholl was completed in 2015, designed by Werner van der Meulen of the Johannesburg-based studio Nico Van Der Meulen Architects. This stunning 8,072 square foot contemporary home has been structured with an emphasis on outdoor living and entertainment. House in Blair Atholl is located in Blair Atholl, Johannesburg, South Africa. Contemporary Farmhouse in…
Luxurious Home Designed for Outdoor Living: House Duk in Johannesburg
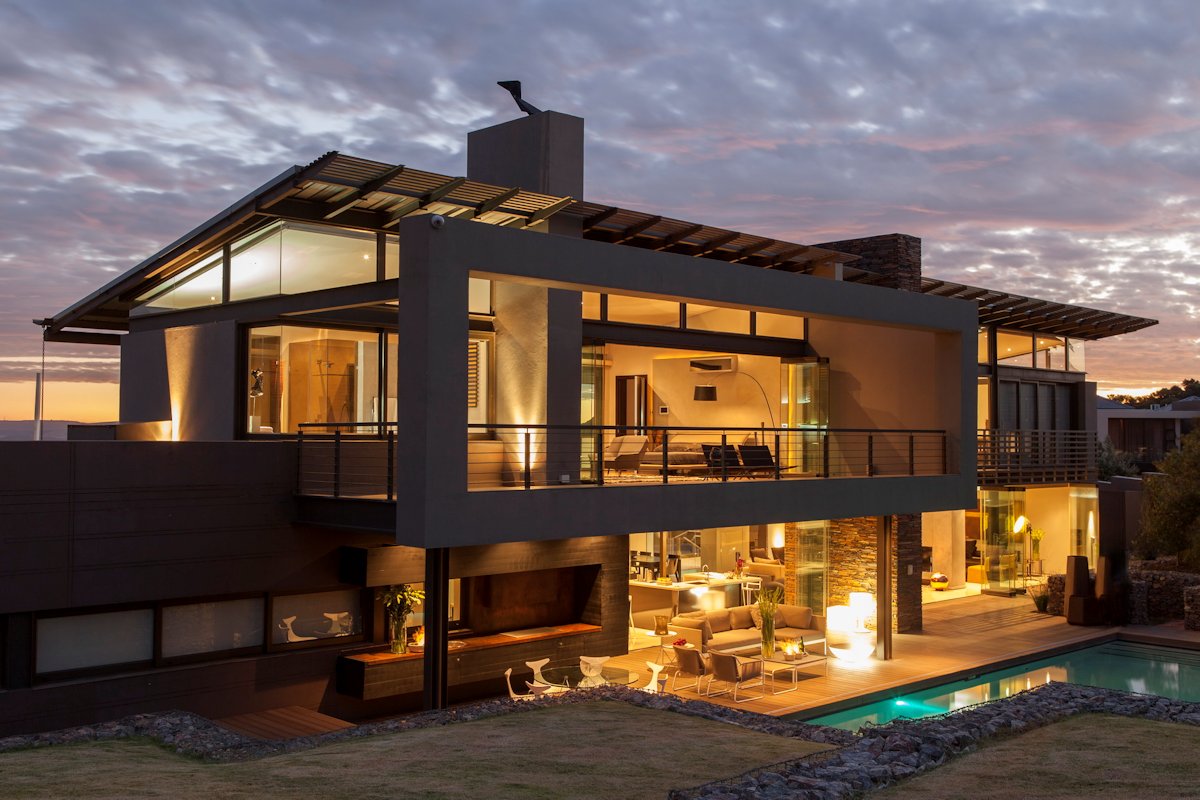
House Duk was completed by the Johannesburg-based studio Nico Van Der Meulen Architects. This 7,255 square foot contemporary home has been built for clients who required a spacious home that would blend seamlessly with the outdoor living spaces. The house is situated in a secured nature reserve and enjoys the wonderful views from nearly every…
Modern Steel-Framed Home in Johannesburg, South Africa
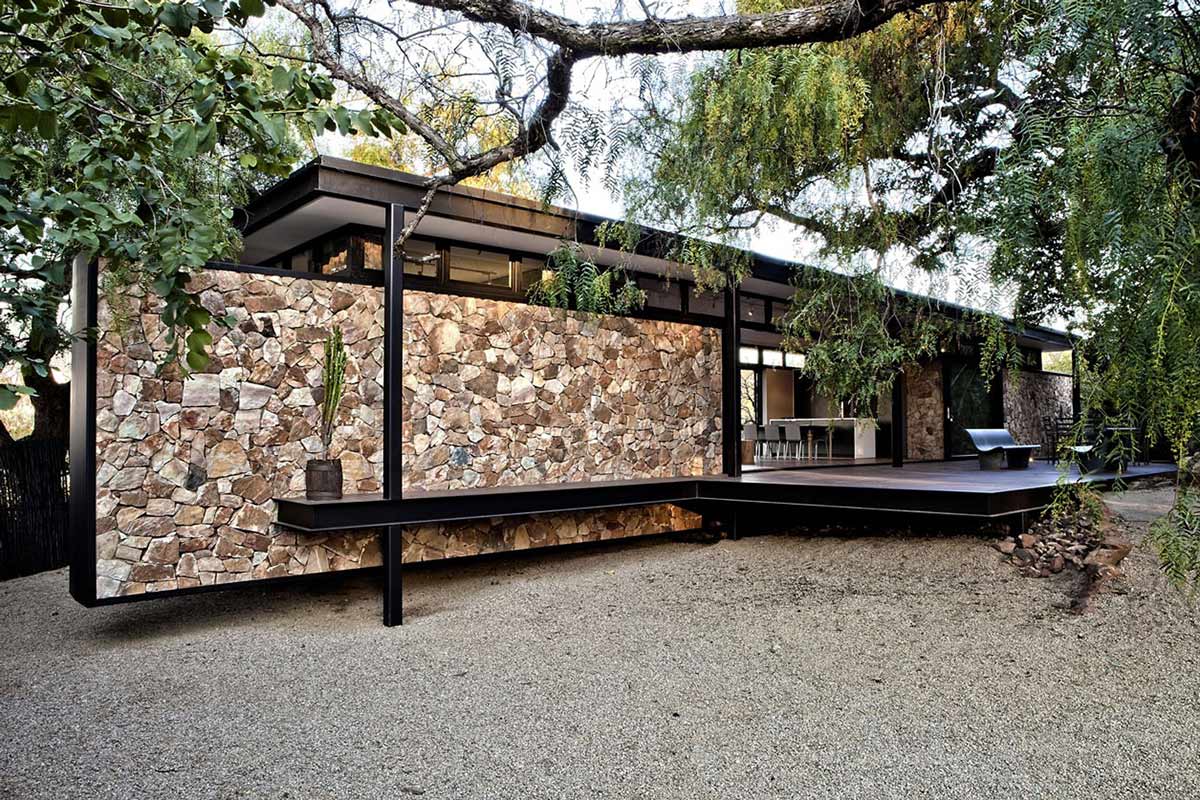
Johannesburg studio GASS Architecture have recently completed the Westcliff Pavilion. This steel-framed residence is located on the Westcliff Ridge in Johannesburg, South Africa. Westcliff Pavilion by GASS: “The cottage at 28A Pallinghurst is a steel-framed pavilion structure located on the Westcliff Ridge in Johannesburg, South Africa. This 2 bedroom dwelling, nestled away in its wooded…
Houghton Residence, Johannesburg, South Africa
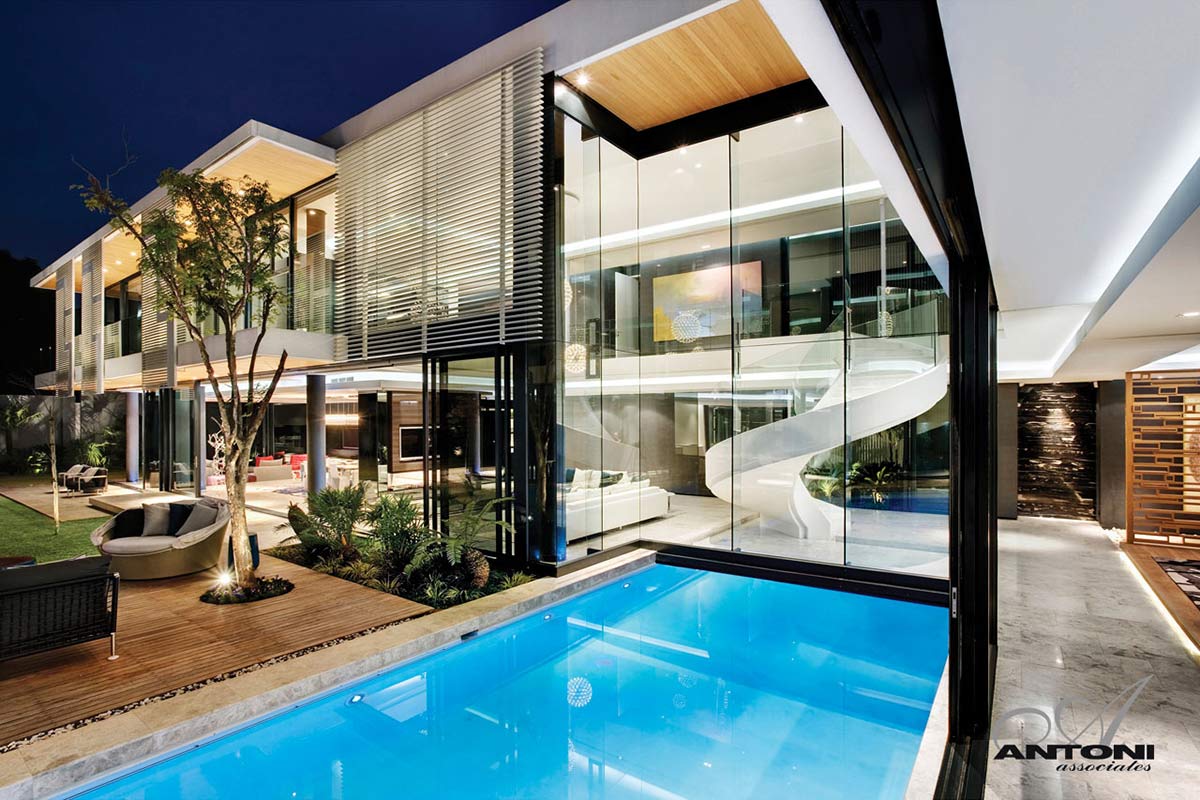
The 6th 1448 Houghton Residence was completed in 2012 by the Cape Town based studio SAOTA – Stefan Antoni Olmesdahl Truen Architects in collaboration with Antoni Associates. This contemporary property was built for an extended Johannesburg family. The U-shaped house has been split into two separate sites, built around an internal courtyard, both sharing a…











