Tag: Japan
Modern Hilltop Home in Karuizawa, Japan
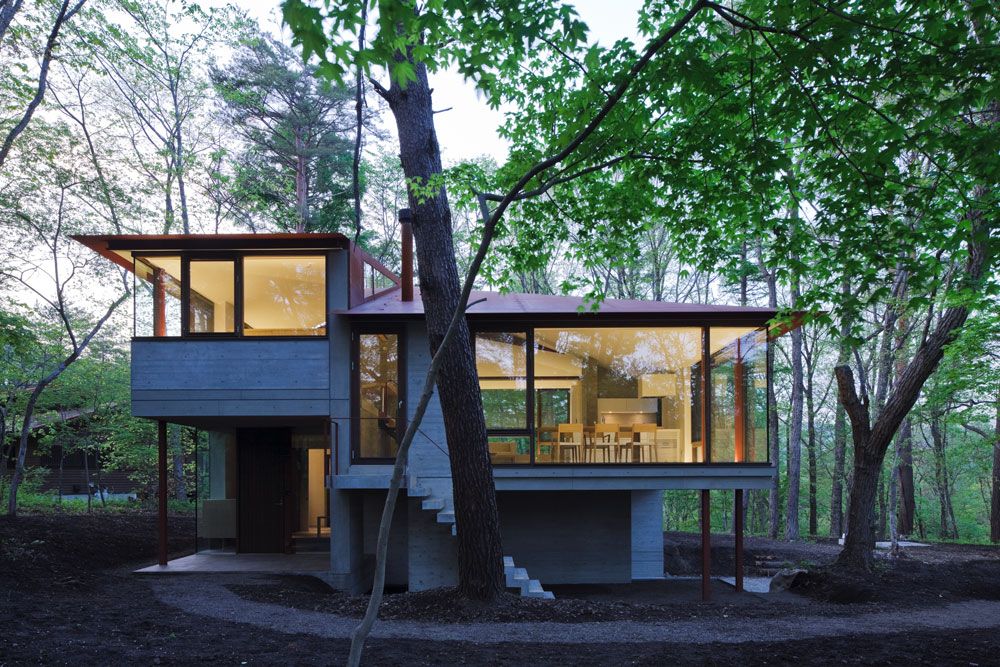
VILLA-K was completed in 2010 by the Tokyo based studio Cell Space Architects. This interesting contemporary home has four floors on different levels, all connected in a spiral around a central pillar. Floor-to-Ceiling windows provide a light and spacious feel to the minimalist interior. VILLA-K is located in Karuizawa, Nagano, Japan. Villa-K in Karuizawa, Japan,…
Mountain House with Spectacular Views in Nagano, Japan
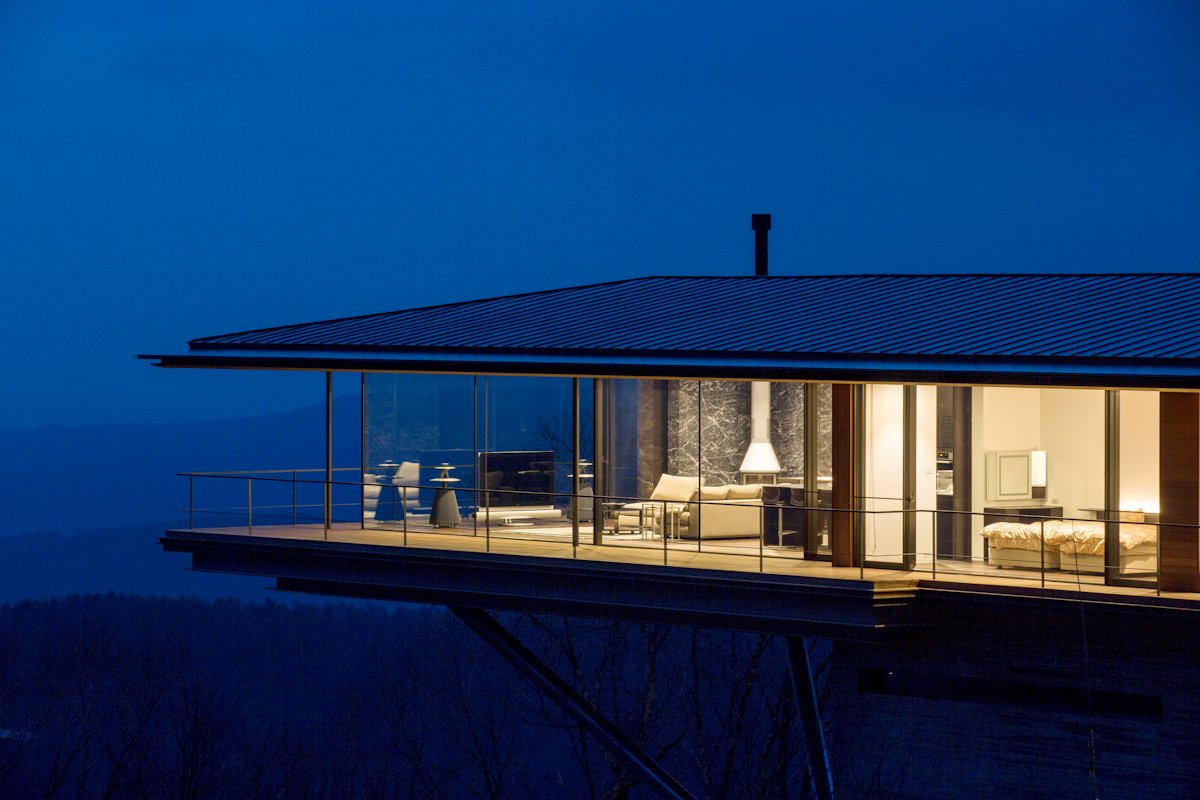
The House in Yatsugatake was completed in 2011 by the Tokyo based firm Kidosaki Architects Studio. The house is perched on a sloping ridge at the foot of the Yatsugatake Mountains. The client has spent many years searching for the perfect spot to build their dream house; the views were of upmost importance. The extreme…
House in Saijo, Japan by Suppose Design Office
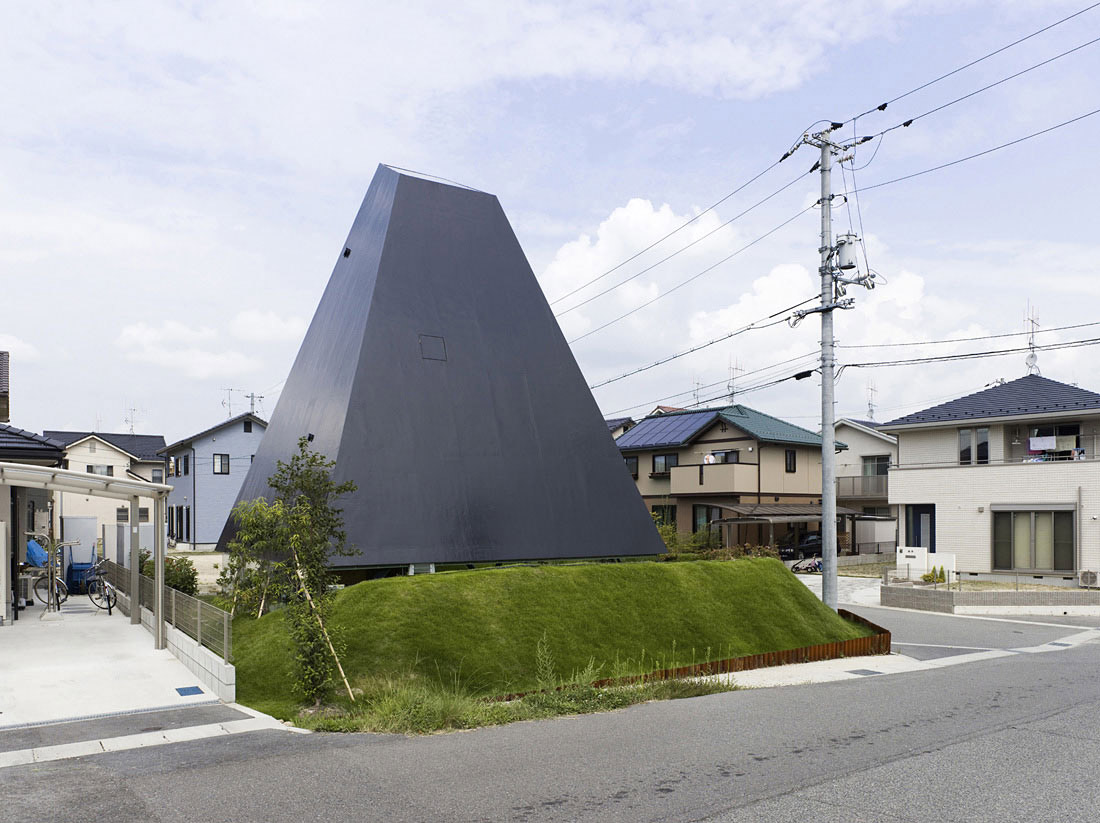
The House in Saijo was completed in 2007 by the Hiroshima based studio Suppose Design Office. This modern family residence features a fascinating pyramid-shaped roof. Located in Saijo, Higashihiroshima City, Hiroshima, Japan.
Outotunoie Residence in Fujieda, Japan by mA-style Architects
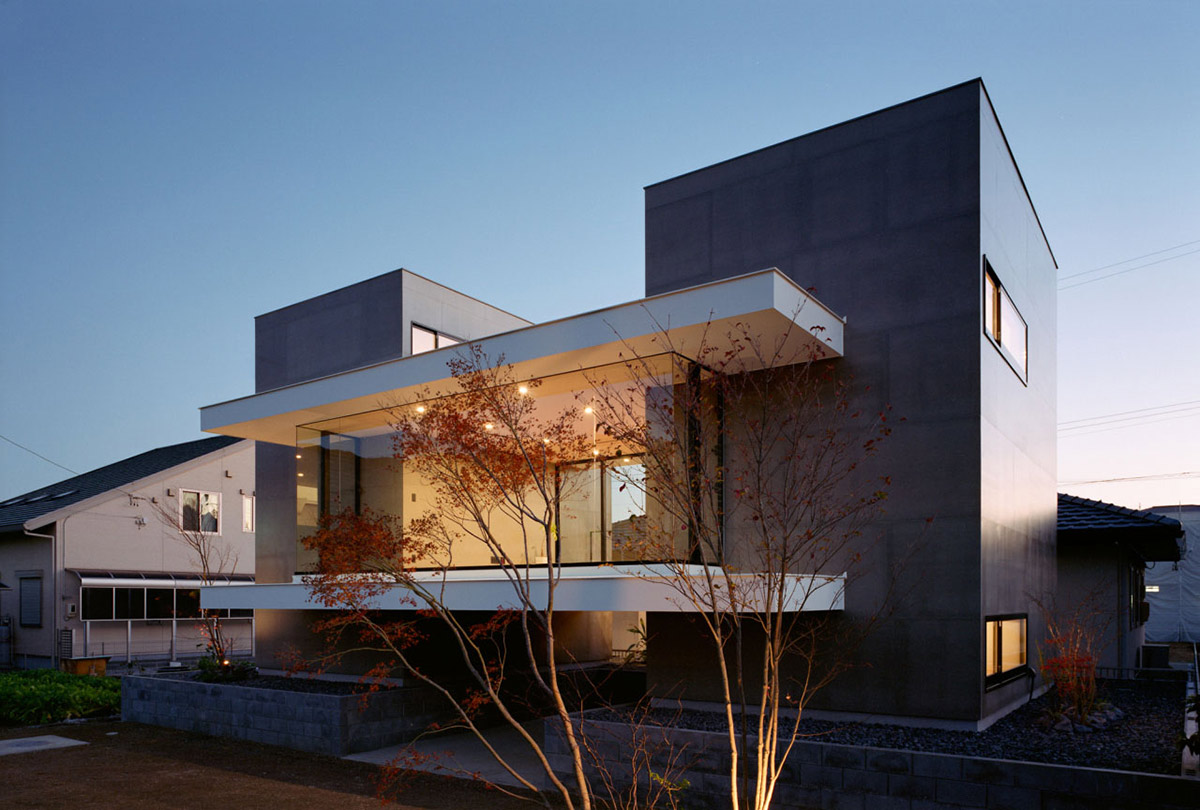
mA-style architects completed the Outotunoie residence in 2012. The living space is cantilevered with support from the two boxes, the glass walls provide panoramic views of the mountains. The Outotunoie residence is located in Fujieda, Shizuoka Prefecture, Japan. Outotunoie Fujieda, Japan by mA-style Architects : “Normally, we make a plan in rural area that have large…
Compact Modern Home in the Heart of Tokyo
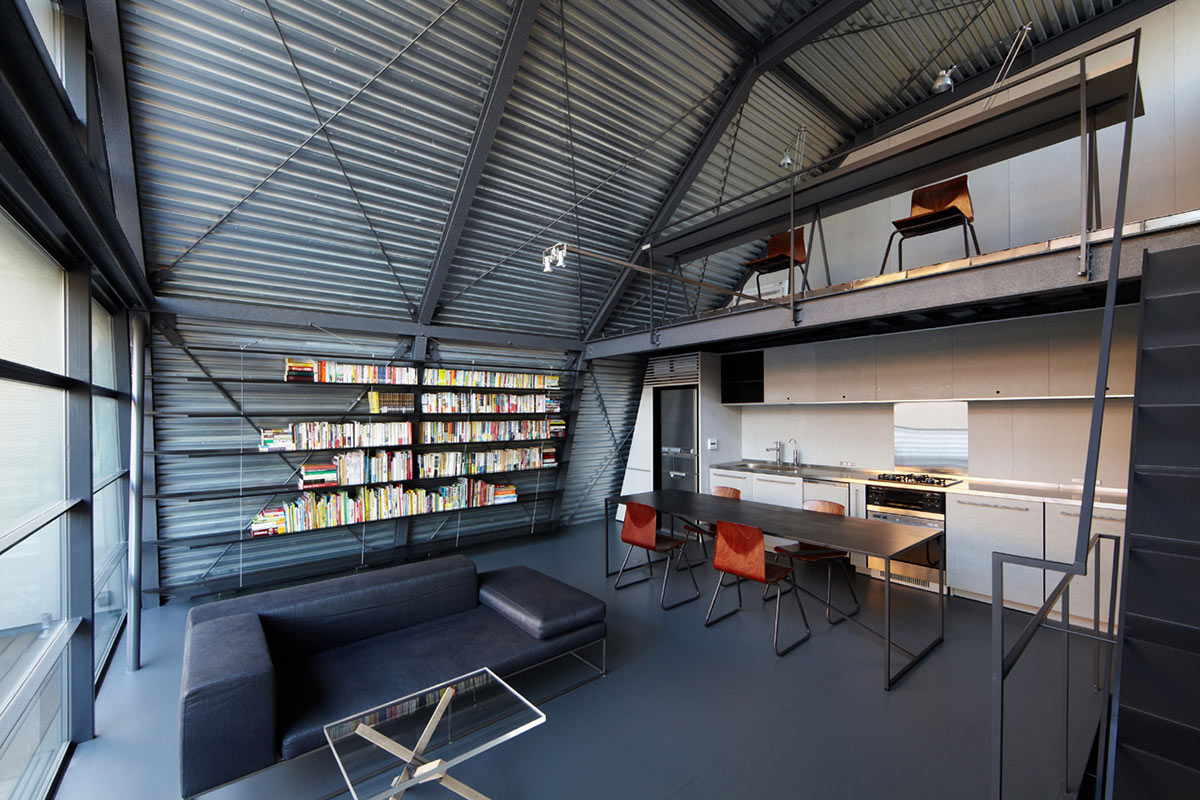
Mishima House was completed in 2010 by the Tokyo based studio Keiji Ashizawa Design. This three story contemporary home was designed for a small family, the bedrooms and bathrooms are located on the first and second floor, the kitchen and living room are on the third floor with a study on the mezzanine above. Mishima…
Bright Contemporary Home in Tokyo, Japan
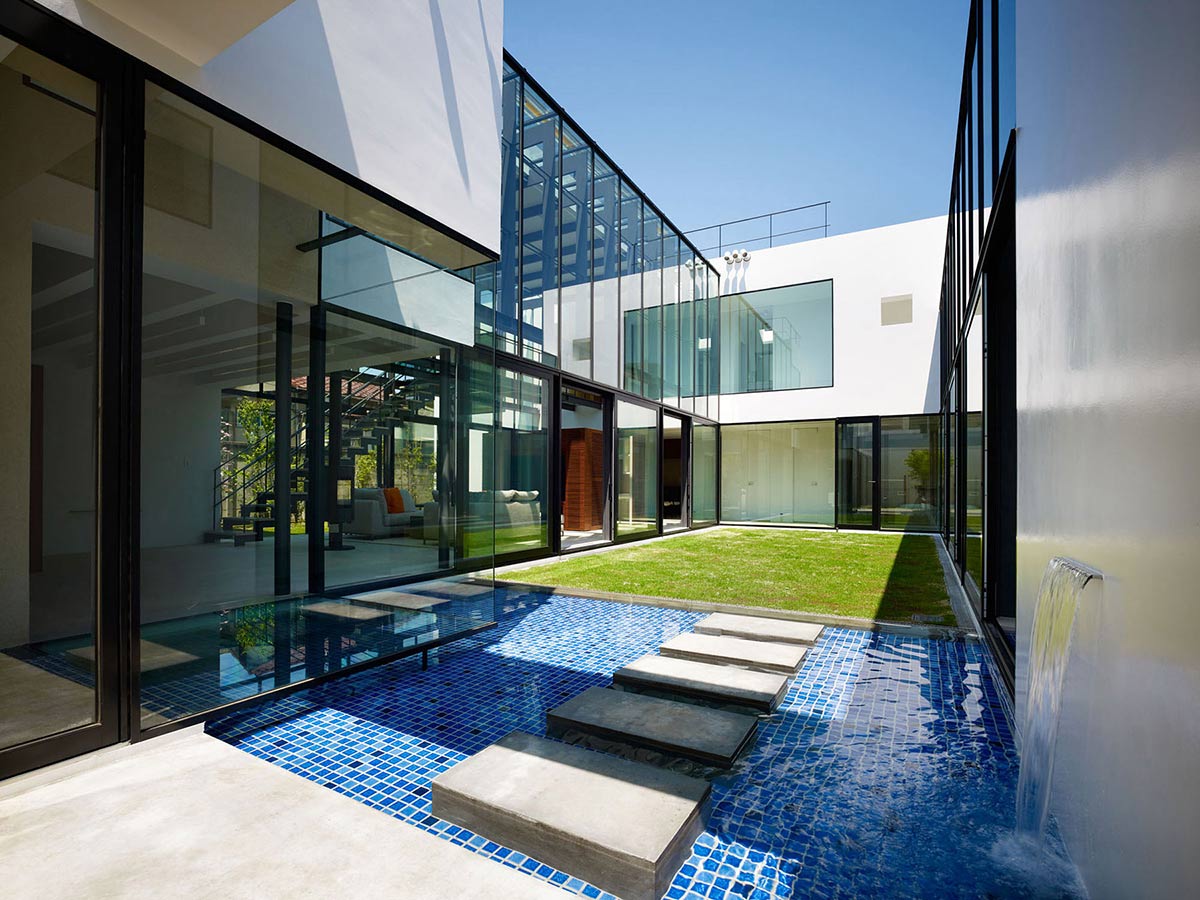
Tokyo based studio Kazutoshi Imanaga completed the Sense house in 2012. This 3,660 square foot modern residence is located in Tokyo, Japan.
Villa SSK Overlooking Tokyo Bay in Chiba, Japan
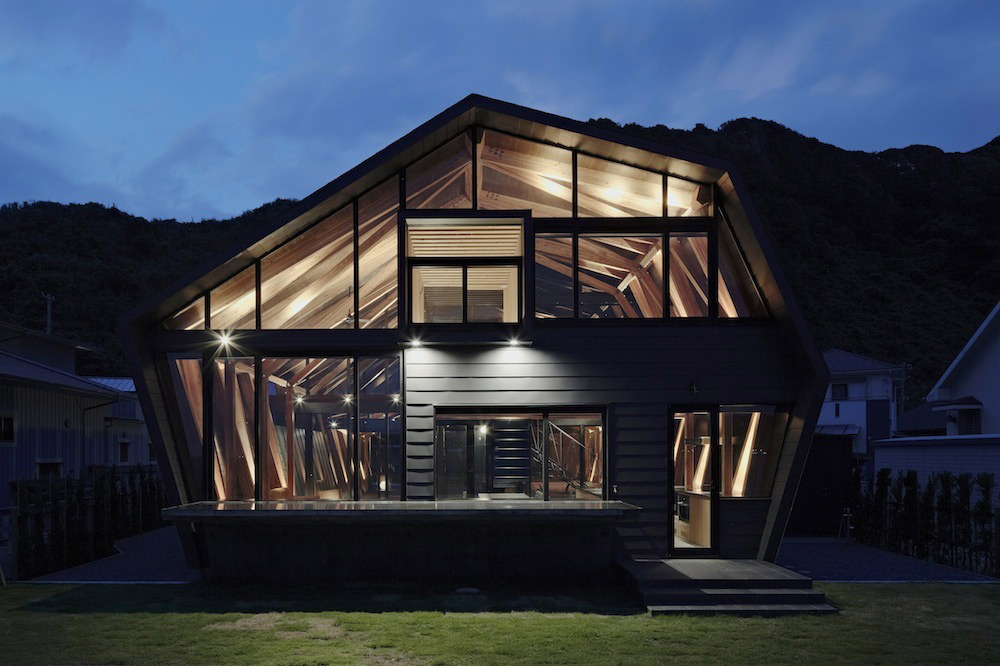
The Villa SSK project was completed in 2012 by the Kawasaki based studio Takeshi Hirobe Architects. This 1,130 square foot contemporary residence enjoys stunning views towards Tokyo Bay and wonderful green mountains in the background. Villa SSK is located in Chiba, Japan.
Hansha Reflection House, Nagoya, Japan

The Hansha Reflection House was completed in 2011 by the Tokyo based architects Studio SKLIM. This 1,334 square foot, two story contemporary residence is located in Nagoya, Japan. Hansha Reflection House by Studio SKLIM: “Hansha Reflection House is a specific residence for a specific site, set to address the ephemeral moments of the surroundings with…
ASH House, Hokkaido, Japan by IRA
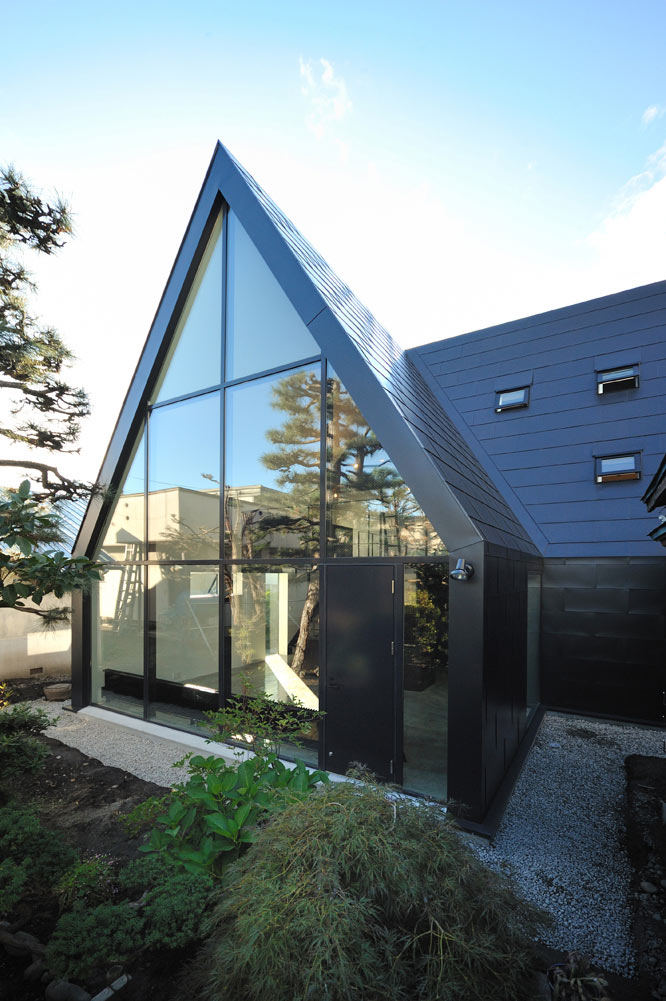
The ASH House was completed in 2010 by the Tokyo based studio I.R.A. (International Royal Architecture). The steep 60-degree roof was designed in order to survive heavy snowfall in the arctic winters, which can reach -20C. This home is located in a city area in Asahikawa-shi, Hokkaido, Japan.
F Residence, Japan by Edward Suzuki Architecture
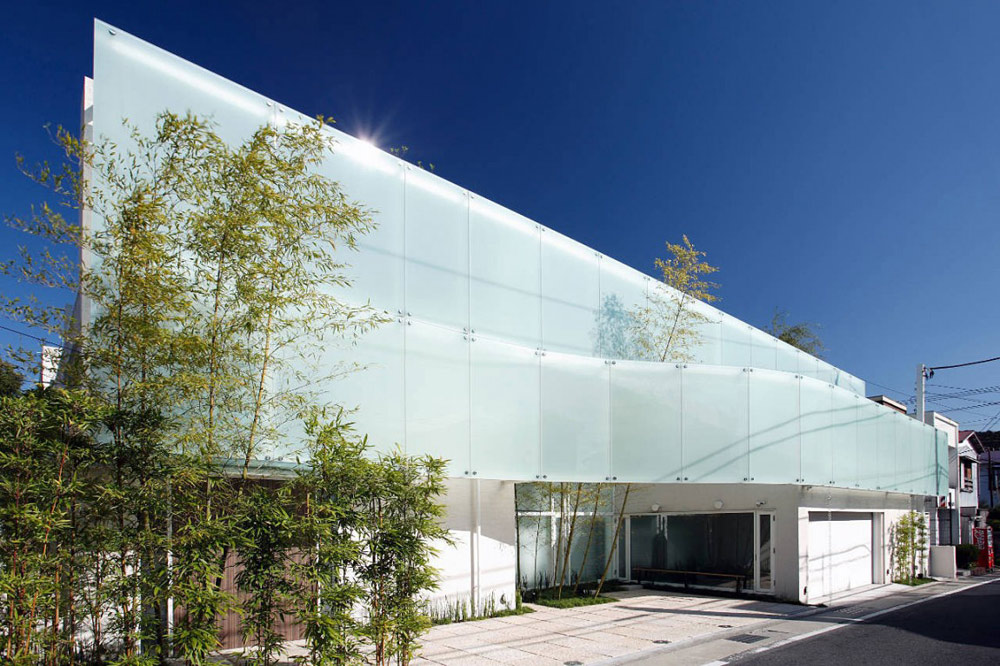
The F Residence was completed by the Tokyo based studio Edward Suzuki Architecture. This two story contemporary home is located in Kamakura, a city in the Kanagawa Prefecture, south-west of Tokyo, Japan. F Residence by Edward Suzuki Architecture: “Located in only about a five-minute walking distance from the railroad station, this house sits in a commercial/residential zone.…











