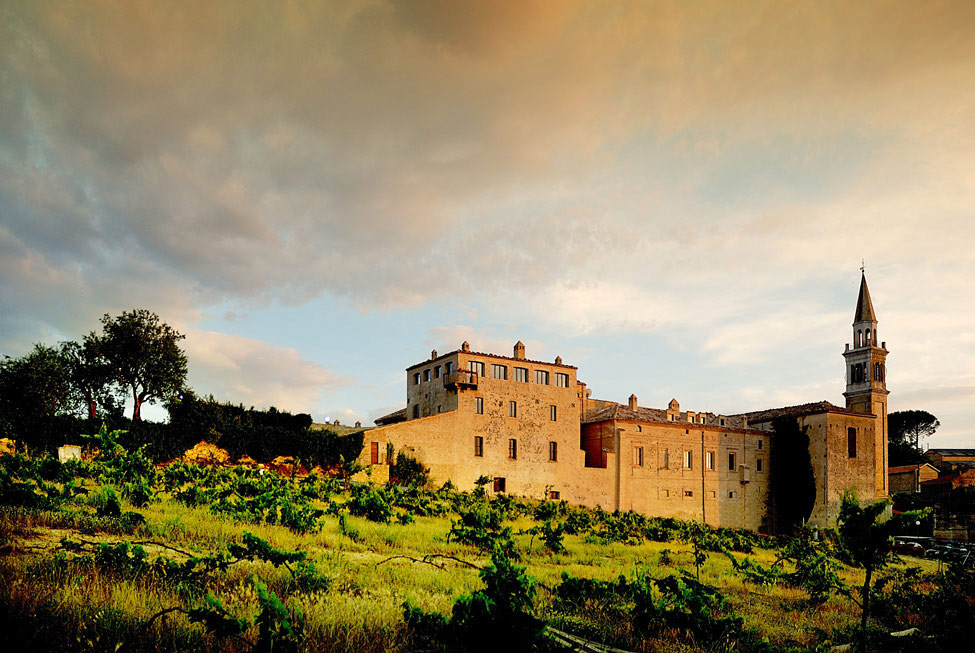Tag: Exposed Brick Walls
Sophisticated Three-level Apartment in Amsterdam
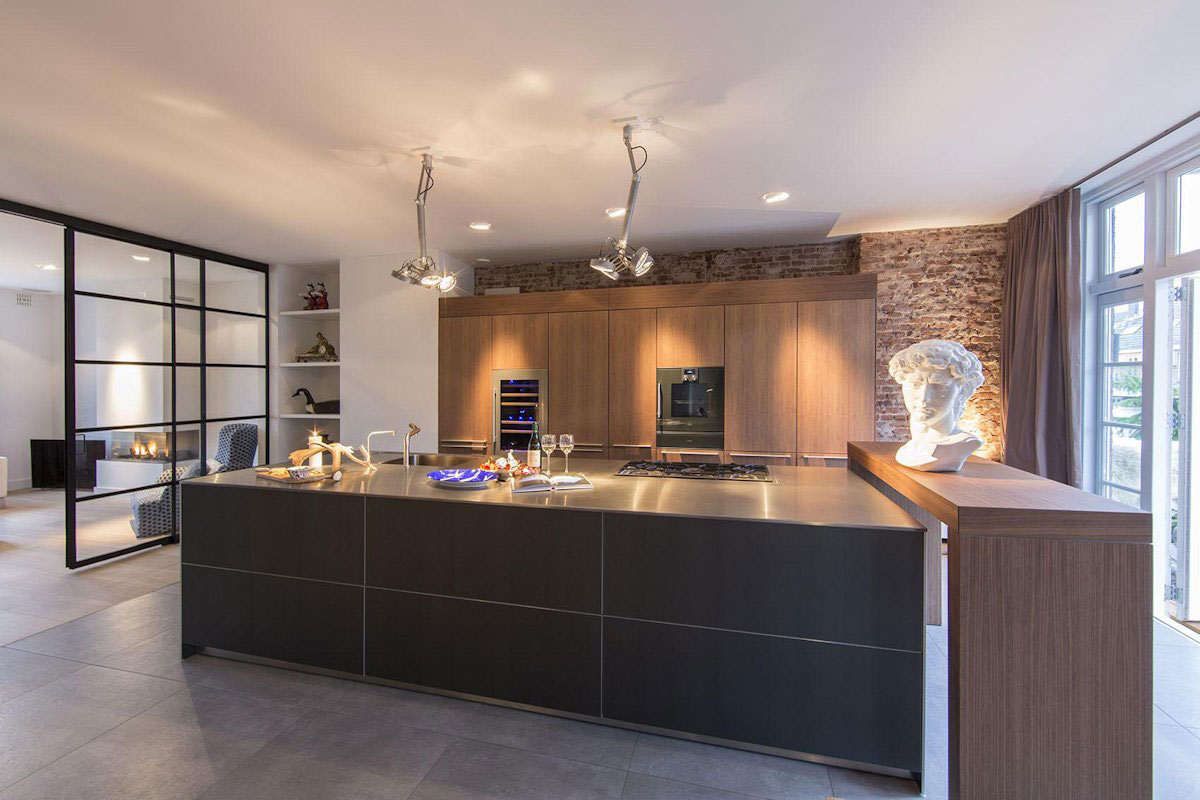
The Amsterdam Apartment was completed in 2014 by the Werkhoven based studio DENOLDERVLEUGELS. This project for a Dutch family, included the renovation of the top three levels of a building that was originally built in 1925. The apartment was formally set over two levels, the attic has been incorporated as a living space and is…
Archer Street Apartment in London, England
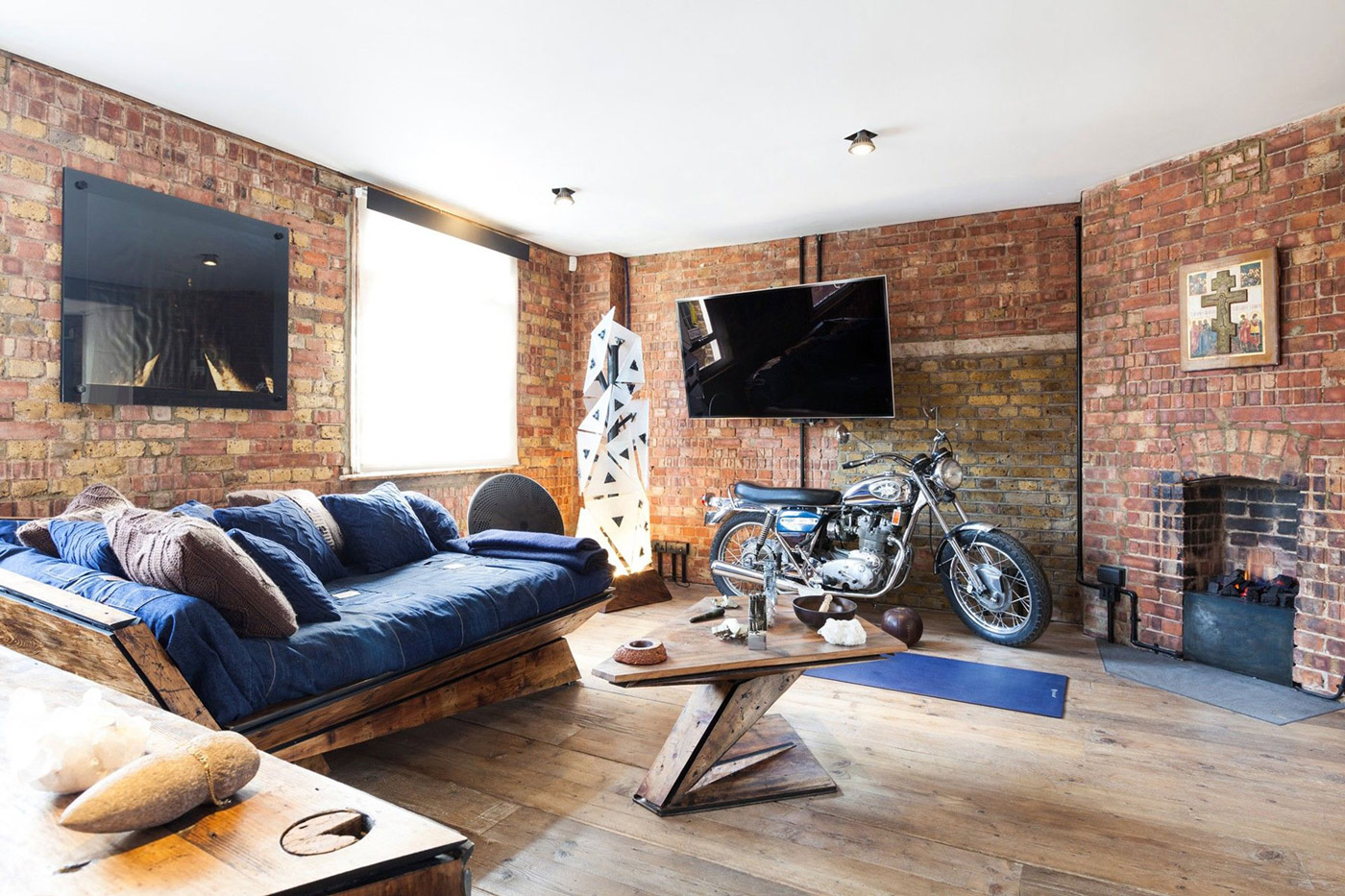
The Archer Street Apartment has recently undergone a unique and outstanding refurbishment by the current owner, in conjunction with the London based studio Michaelis Boyd Associates. The project involved a complete re-build and design of this one bedroom apartment, focusing on creating a sustainable and environmentally friendly home. The Archer Street apartment is located in…
Hill Country Modern in Austin, Texas by Jauregui Architects
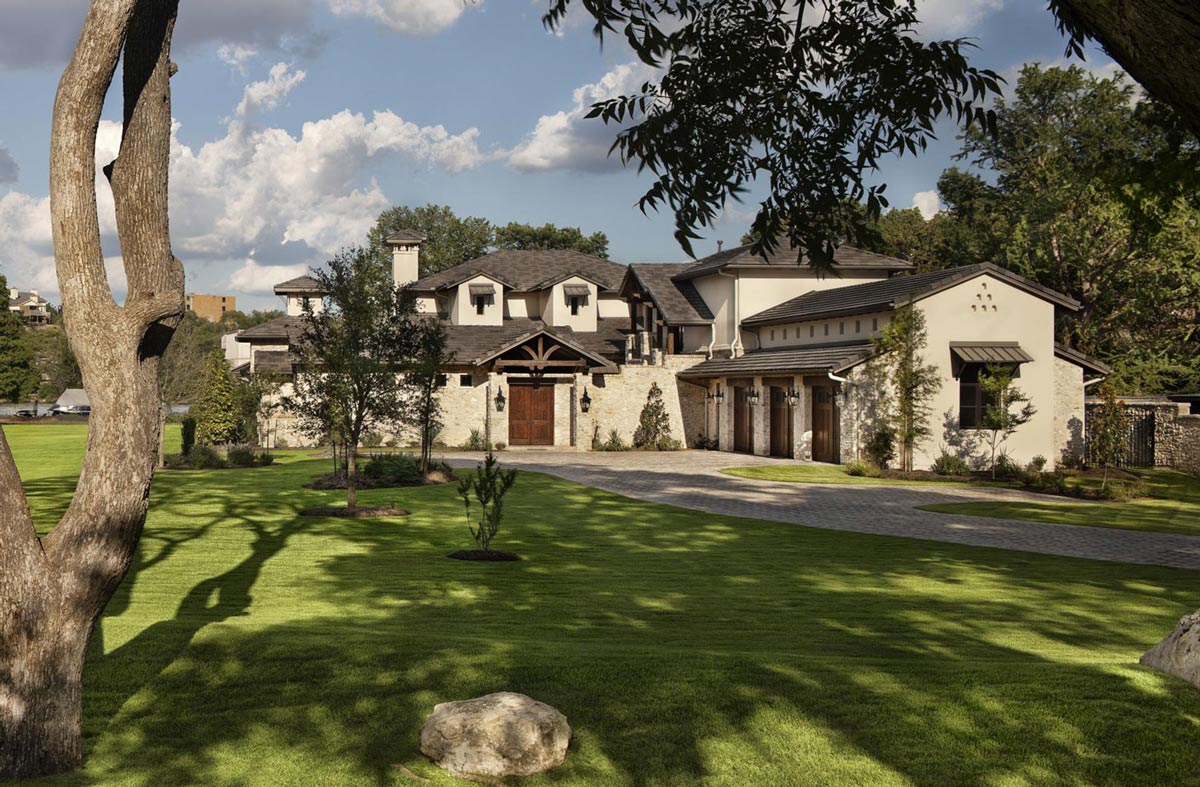
The Hill Country Modern was completed by the Austin based studio Jauregui Architects, Interiors & Construction. This exquisite residence is located in Austin, Texas, USA.
Lucky Shophouse in Joo Chiat, Singapore by CHANG Architects
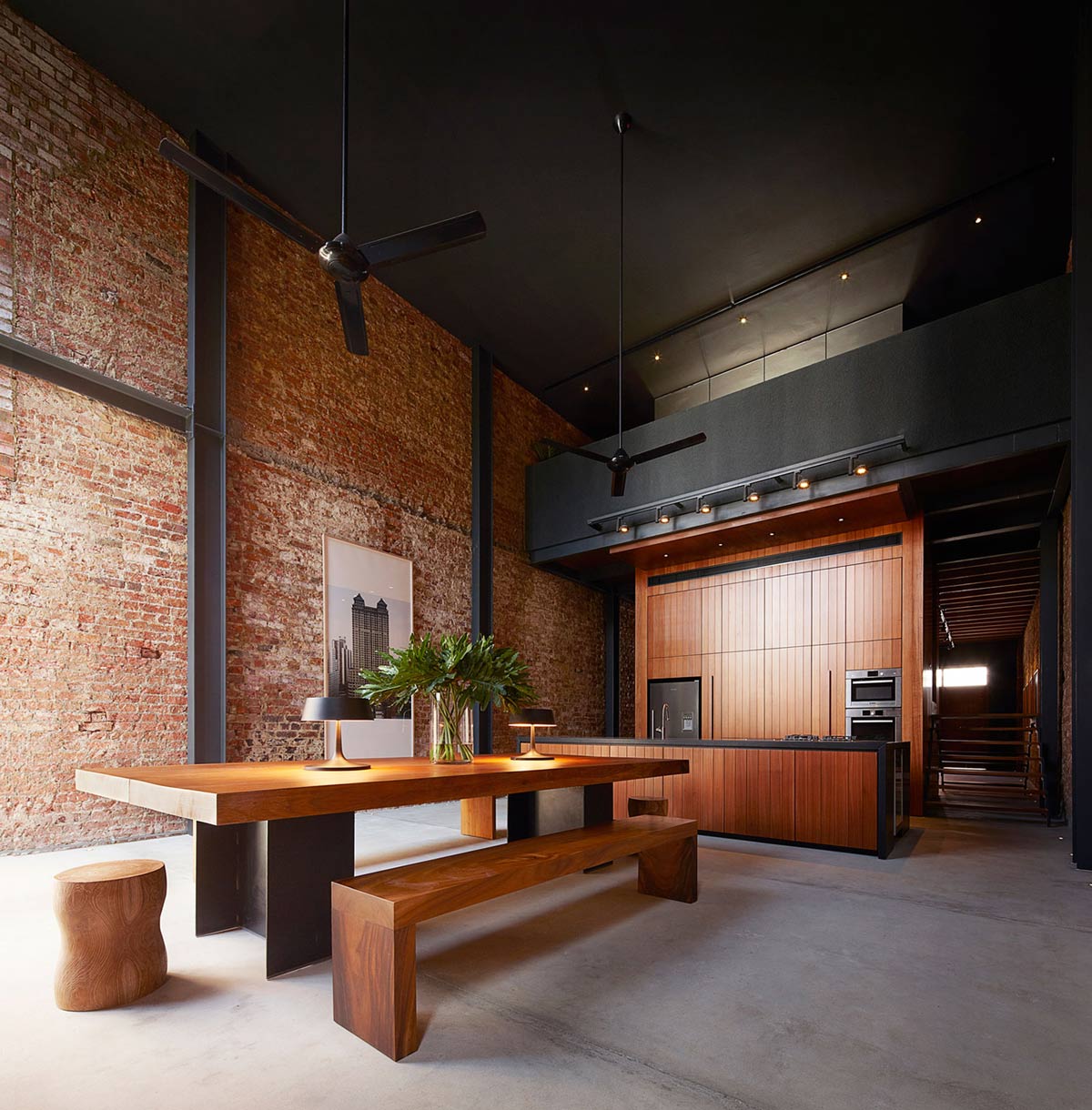
The Lucky Shophouse was completed in 2012 by the by the Chicago based studio CHANG Architects. This project included the renovation of an old Shophouse, originally a book shop built in the 1920’s. Located in Joo Chiat, Singapore. Lucky Shophouse in Joo Chiat, Singapore by CHANG Architects: “An old shophouse. A Joo Chiat Client. The…
Twin Peaks House in Hawthorn, Australia by Jackson Clements Burrows
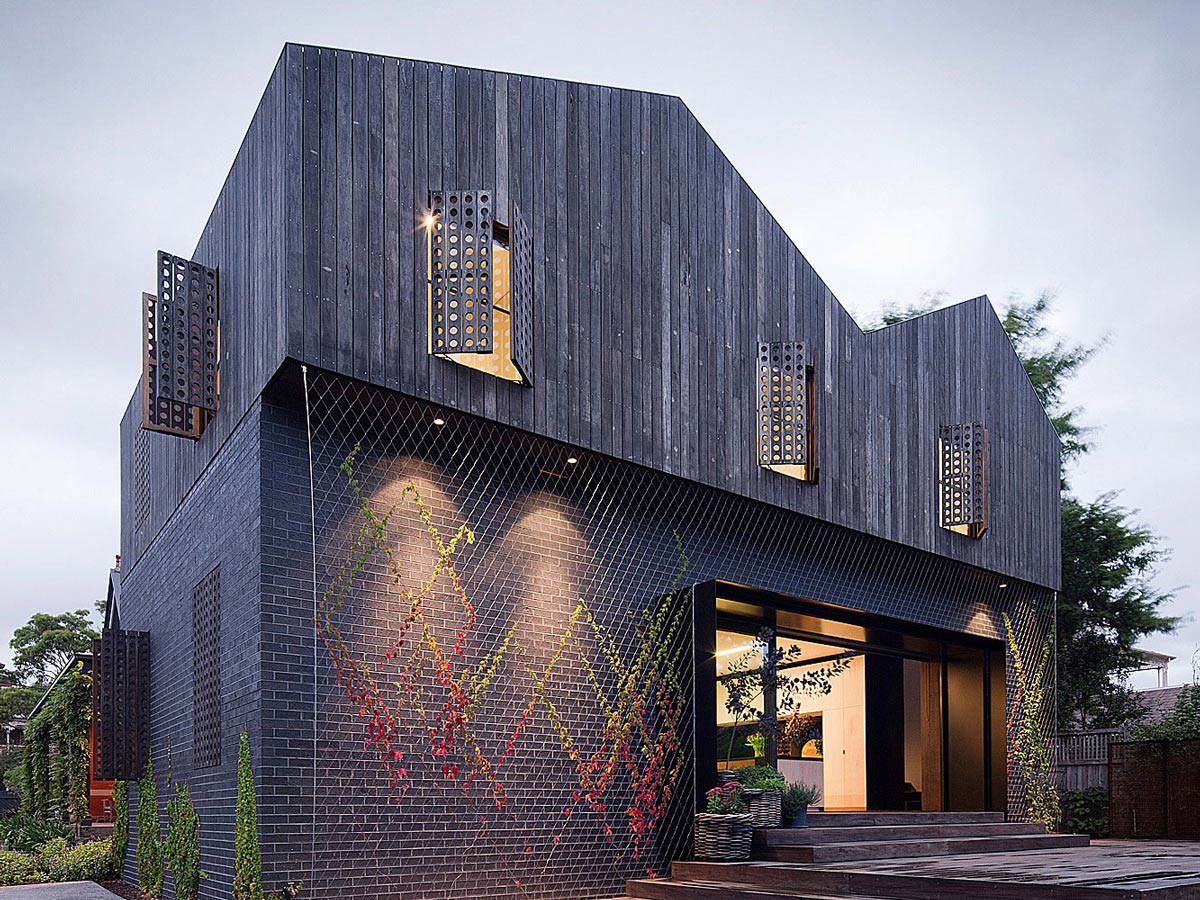
The Twin Peaks House was completed in 2011 by the Melbourne based studio Jackson Clements Burrows. This project involved the renovation and addition to an existing Edwardian house, designed for a family with three children. Located in Hawthorn, a suburb of Melbourne, Australia. Twin Peaks House in Hawthorn, Australia by Jackson Clements Burrows: “This project…
Poshvykinyh Architects House Near Moscow
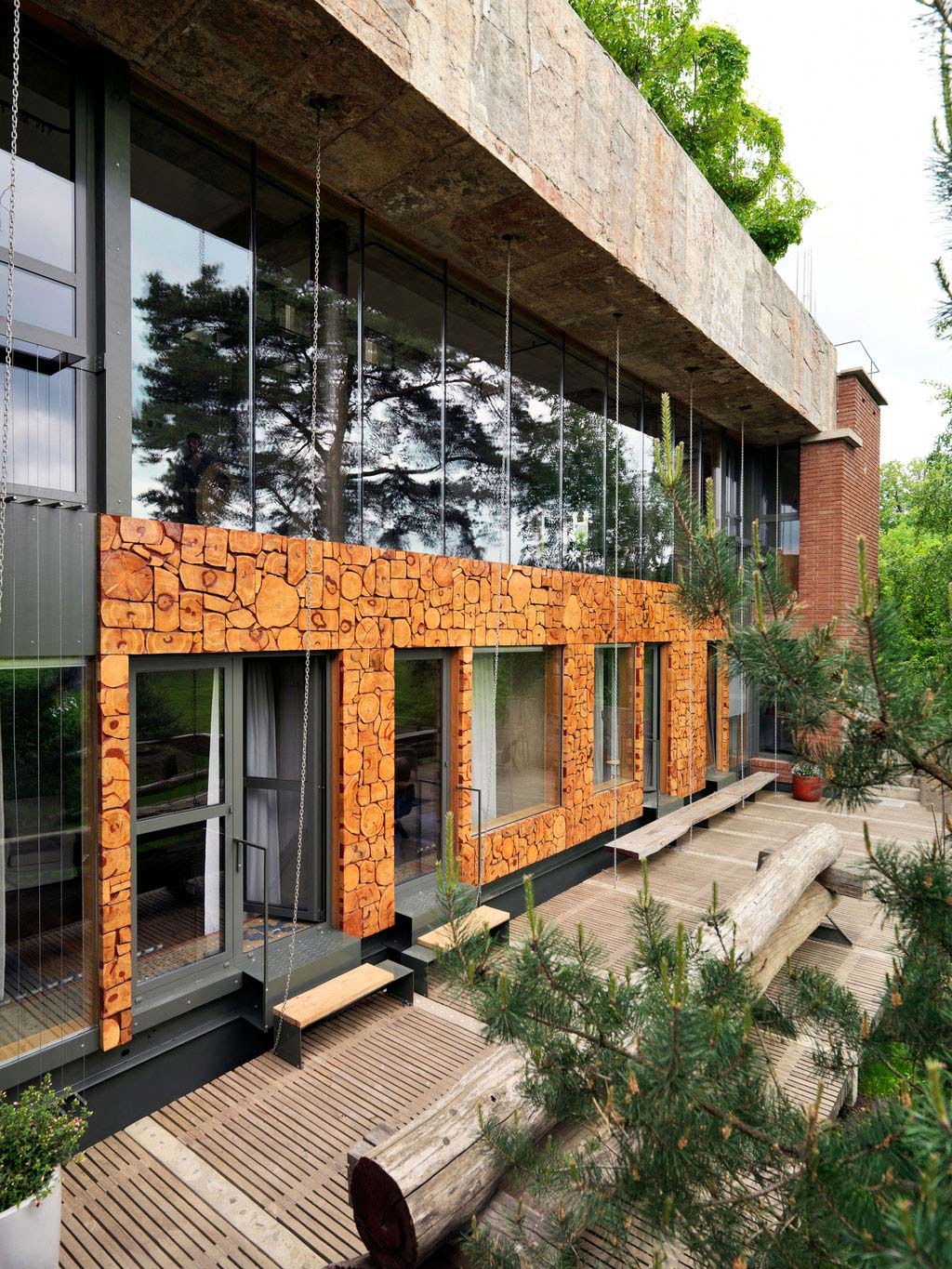
Architects Ellen and Stanislav Poshvykinyh of Poshvykinyh Architects designed and own this imposing contemporary home, located near Moscow, Russia. This rustic residence uses exposed concrete and stone together with glass and wood to create a dramatic and intriguing space.
S11 House in Selangor, Malaysia by ArchiCentre
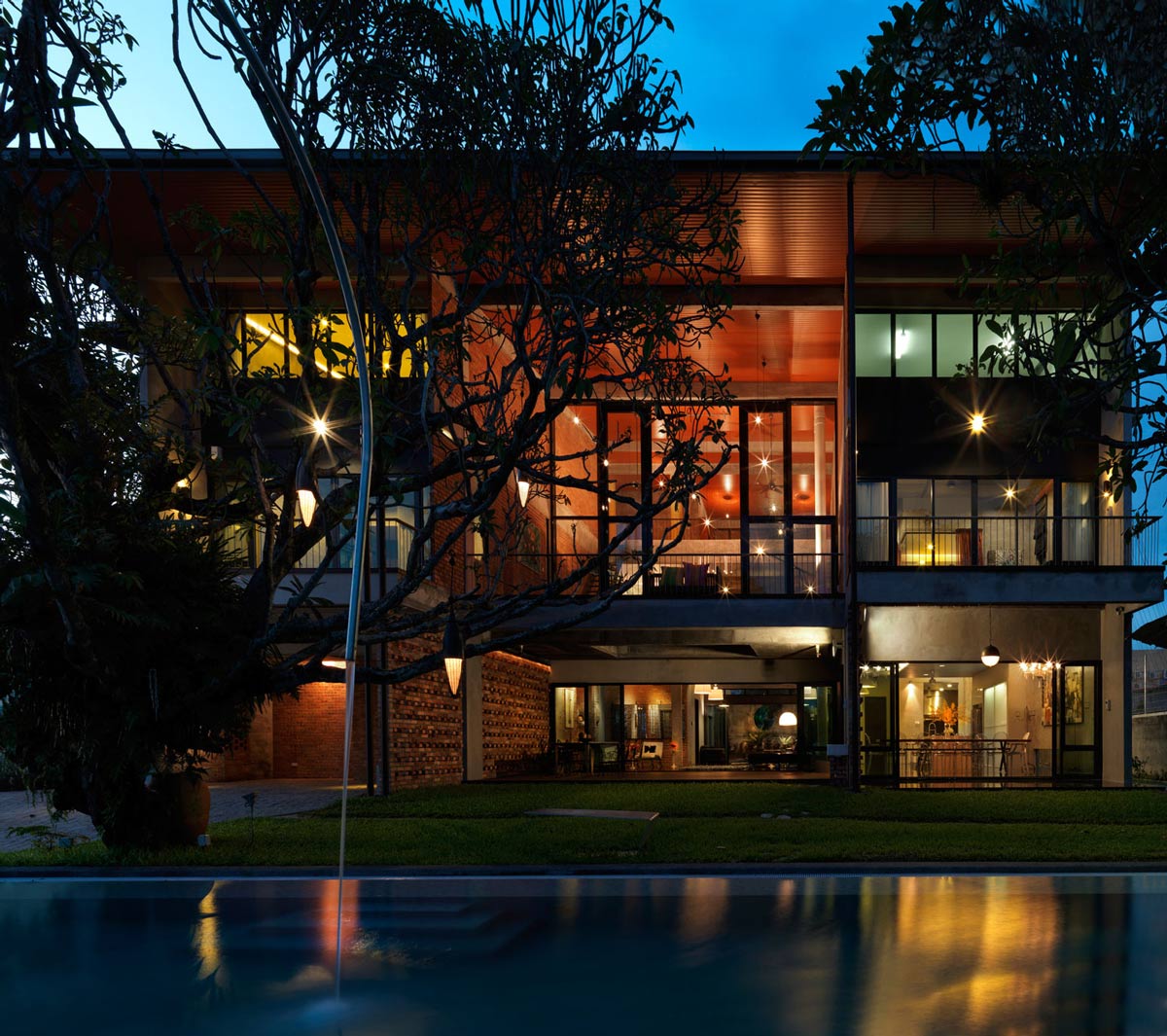
The S11 House was completed in 2012 by Malaysian studio ArchiCentre. This contemporary family home was designed in order to attain the highest level Platinum rating of Malaysia’s Green Building Index (GBI). The S11 House is located in Petaling Jaya, Selangor, Malaysia. S11 House in Selangor, Malaysia by ArchiCentre: “The S11 house is located in…
Townhouse Conversion in Greenwich Village, New York City
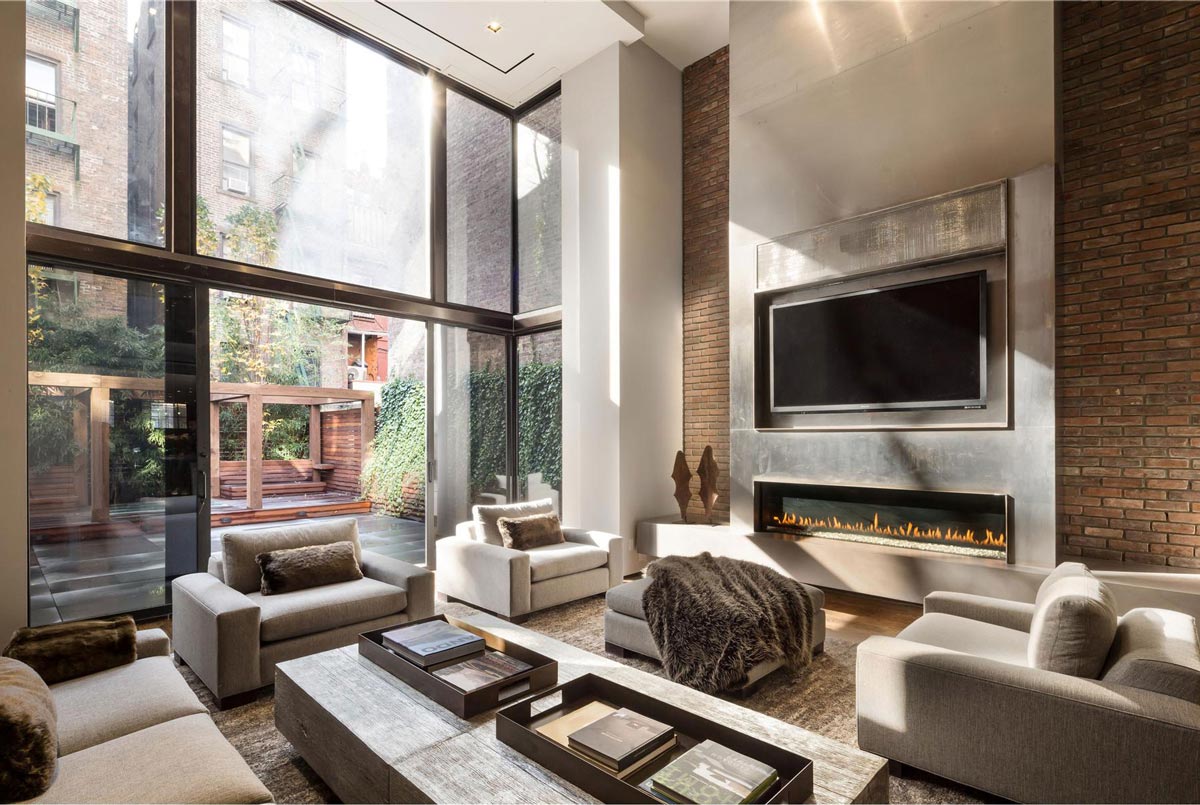
This stunning conversion project was completed by William Rainero. Located in 80 Washington Place, Greenwich Village, New York City, USA. Converted Townhouse, in Greenwich Village in New York City: “Located in the heart of Greenwich Village, 80 Washington Place is an extraordinary townhome that has been lovingly restored and converted into a single-family residence by…
Loft in NOHO, New York City by JENDRETZKI

The Loft in NOHO was completed in 2012 by the New York City based studio JENDRETZKI. This 3,003 square foot contemporary loft is located in New York City, USA.


