Tag: Courtyard
Divided by Movable Partitions: Float House in Tel Aviv, Israel
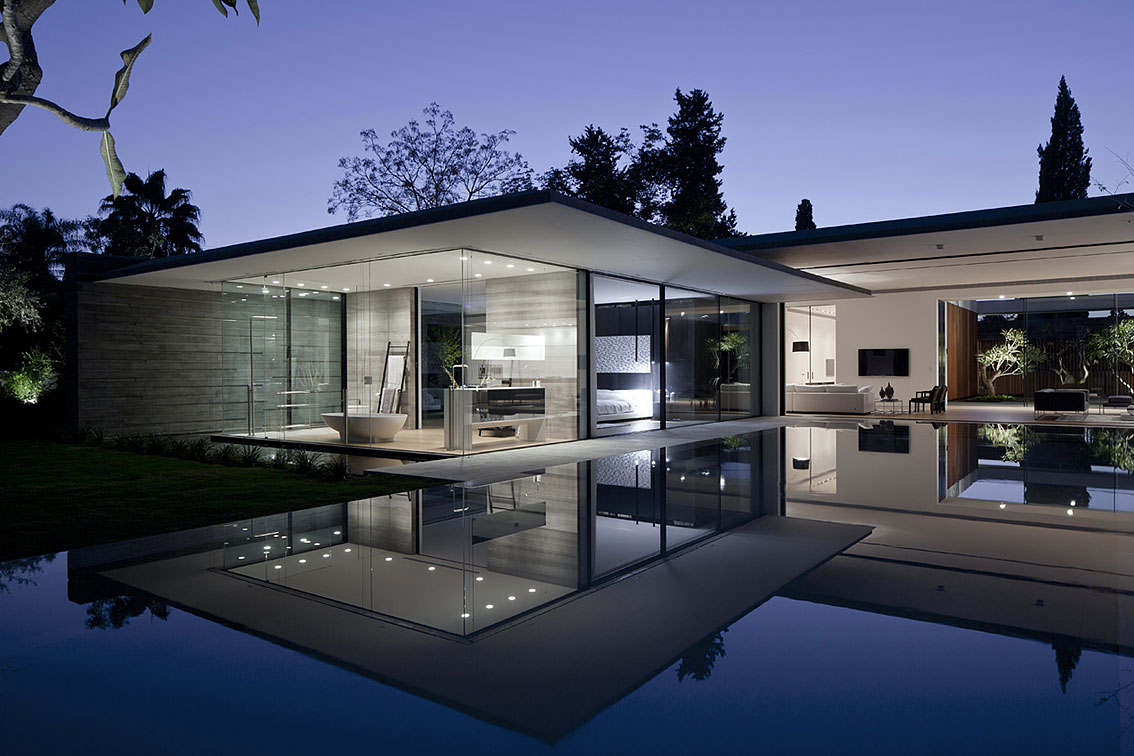
The Float House was completed in 2013 by the Tel Aviv based firm Pitsou Kedem Architects. The idea with this project was to create a home with large open spaces, divided by internal courtyards and movable partitions, enabling the clients to change the shape of rooms for a variety of different uses. The Float House is…
Modern Home with Upside-Down Layout: 4 Views in Hampshire, England
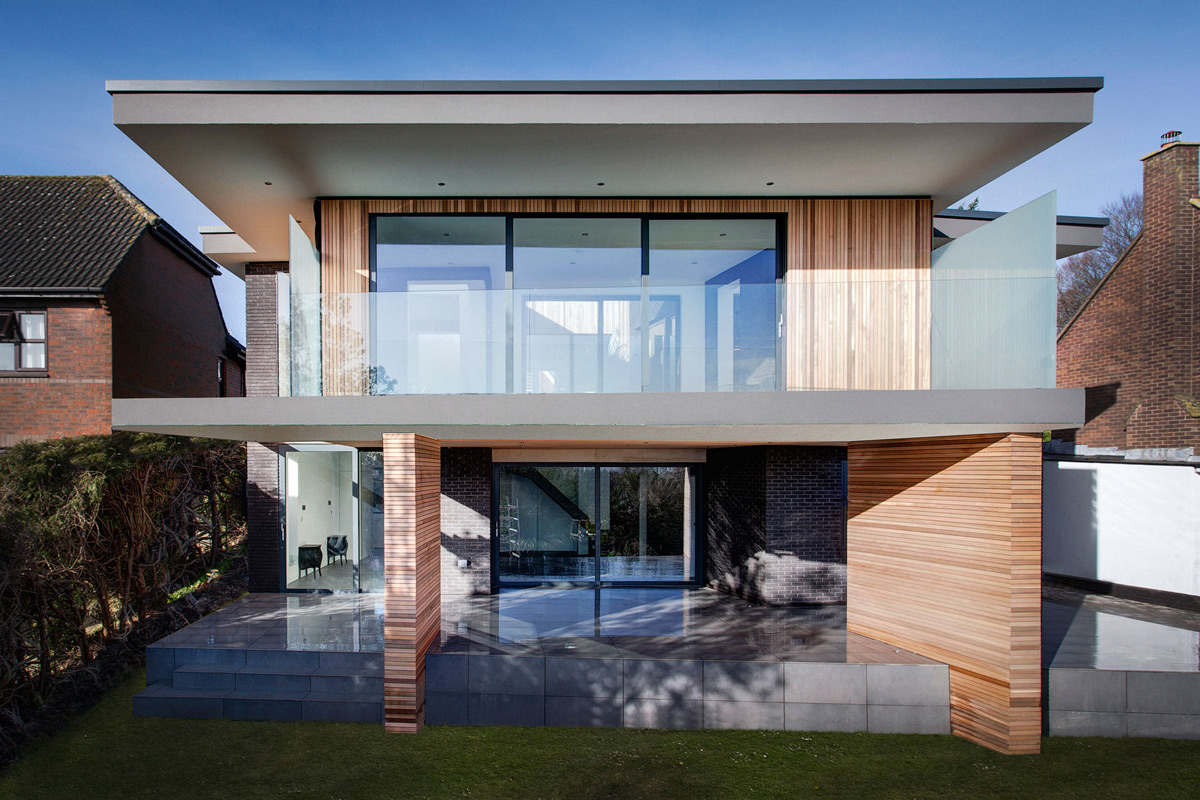
The 4 Views House was completed in 2013 by the Winchester based Architects AR Design Studio. The clients wanted a new house designed and built, they gave AR Design Studio a ‘free hand’ with its design, around a wish for a garden within. The house has a flipped layout with the bedrooms on the ground…
Villa Renovation in Megalochori, Santorini
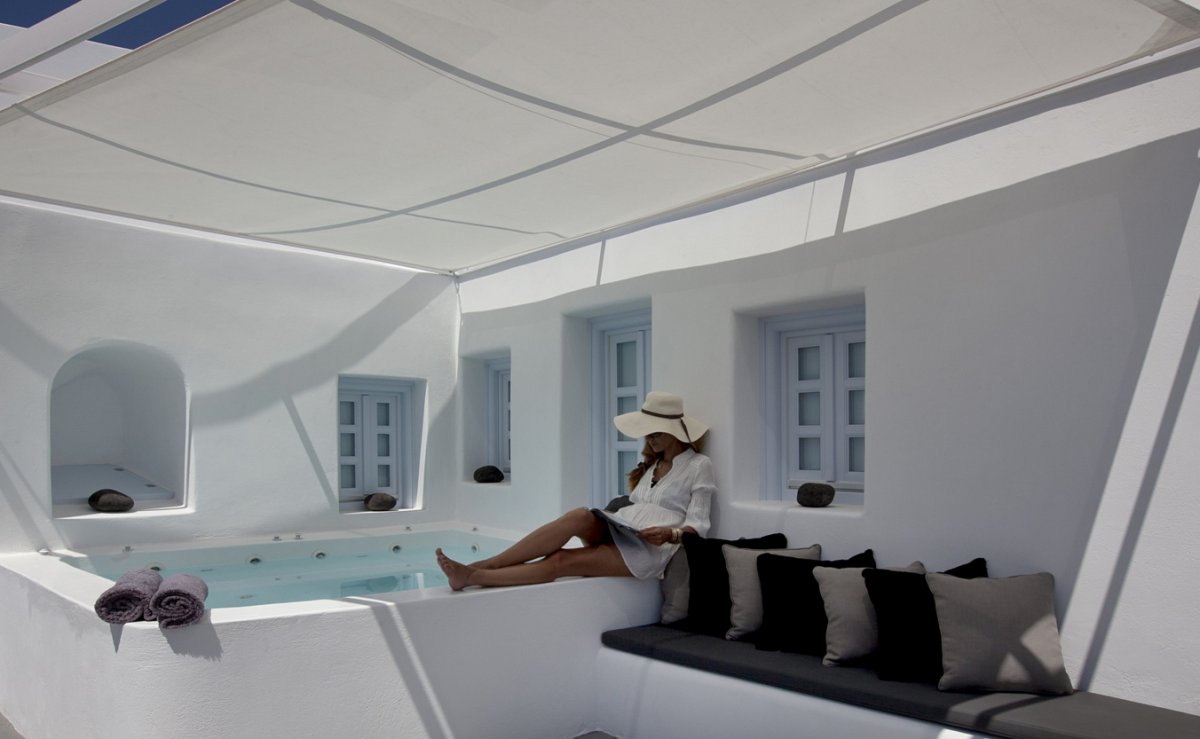
Villa Anemolia has been completed by the Athens based studio MplusM. This project included the renovation of an existing house. The original vaulted rooms were preserved with minimal alterations, new light sources have been added including skylights and wall recesses with embedded lights. Outside there is a gorgeous courtyard with a pool, planted area, dining…
Captivating Modern Home in Monasterios, Spain
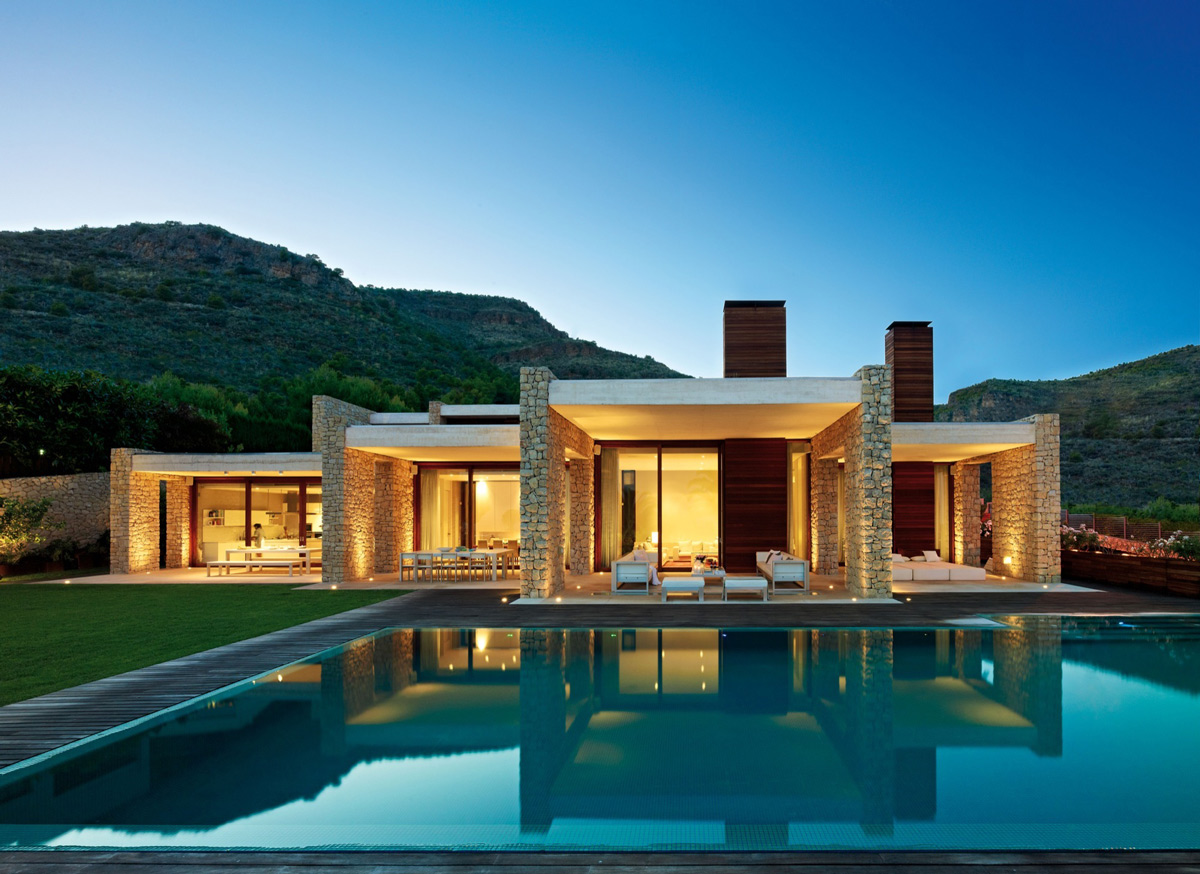
This wonderful modern home was completed in 2008 by the Valencia based architectural studio Ramon Esteve. The house consists of a series of connected volumes of varying sizes, with a number of open courtyards. The home is set on a hillside that leads down to the sea, located in Monasterios, Spain. House in Monasterios, Spain…
Modern House by the Lake in Buenos Aires, Argentina

House Ef was completed in 2012 by the Buenos Aires based studio Fritz + Fritz Arquitectos. This 4,305 square foot, modern single family home is situated next to a lake in Nordelta, Tigre, Buenos Aires, Argentina. House Ef in Buenos Aires, Argentina, Description by Fritz + Fritz Arquitectos: “The House FF is located in Nordelta,…
Stylish Two-Floor Apartment in Paris, France
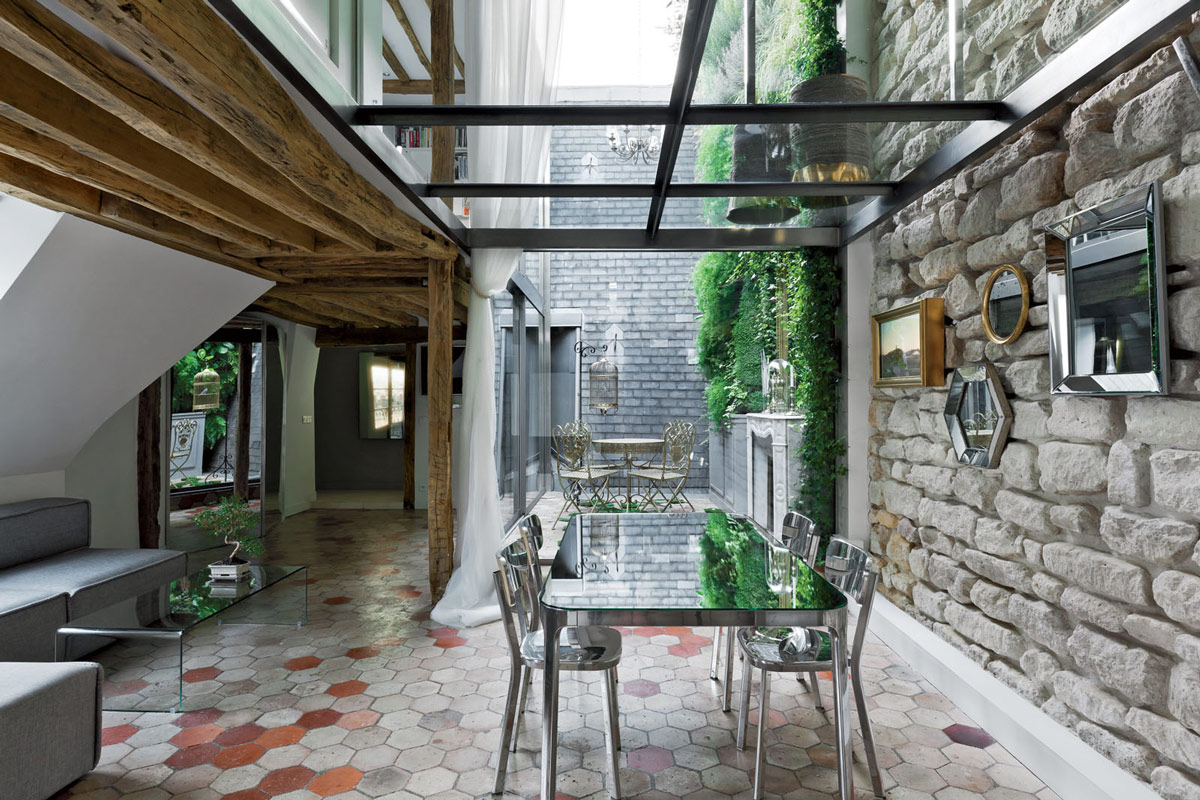
Apartment Madeleine was completed by the Paris based studio Ateliers Michael Herrman. This project included the renovation of a duplex apartment in an 18th Century building. The 1,500 square foot apartment is set over two floors, the interior beautifully combines rustic and modern elements. A fabulous glass floor sits above the dining space, allowing the abundant light from the glass walls…
Floating Bamboo Courtyard Teahouse in ShiQiao, China
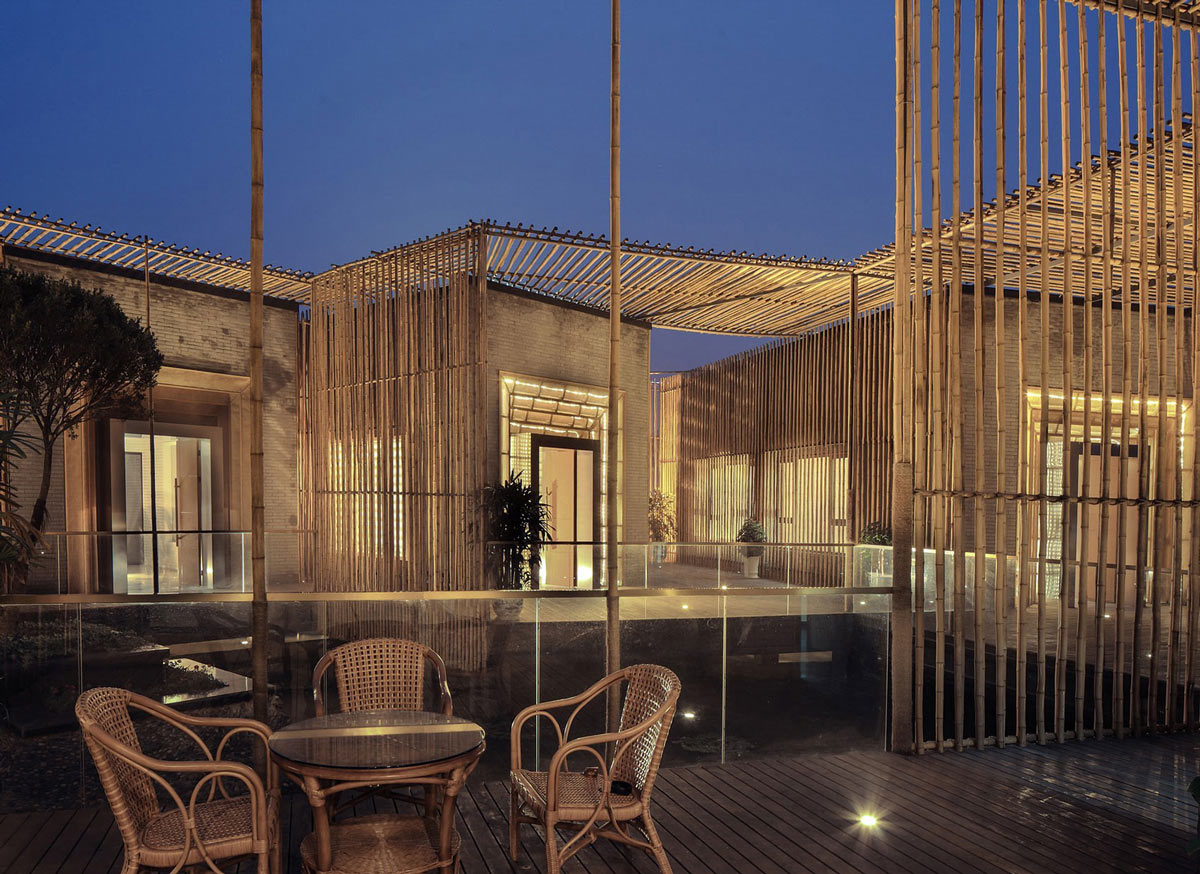
The Floating Bamboo Courtyard Teahouse was completed in 2012 by the Shanghai based design practice HWCD – Harmony World Consulting & Design. This fabulous Teahouse is a example of the HWCD design philosophy, based on traditional Chinese garden fundamentals, in harmony with the natural environment. Located in the ShiQiao garden, Yangzhou, a city to the Northwest of Shanghai,…
Contemporary House in Ahmedabad, India by Hiren Patel Architects
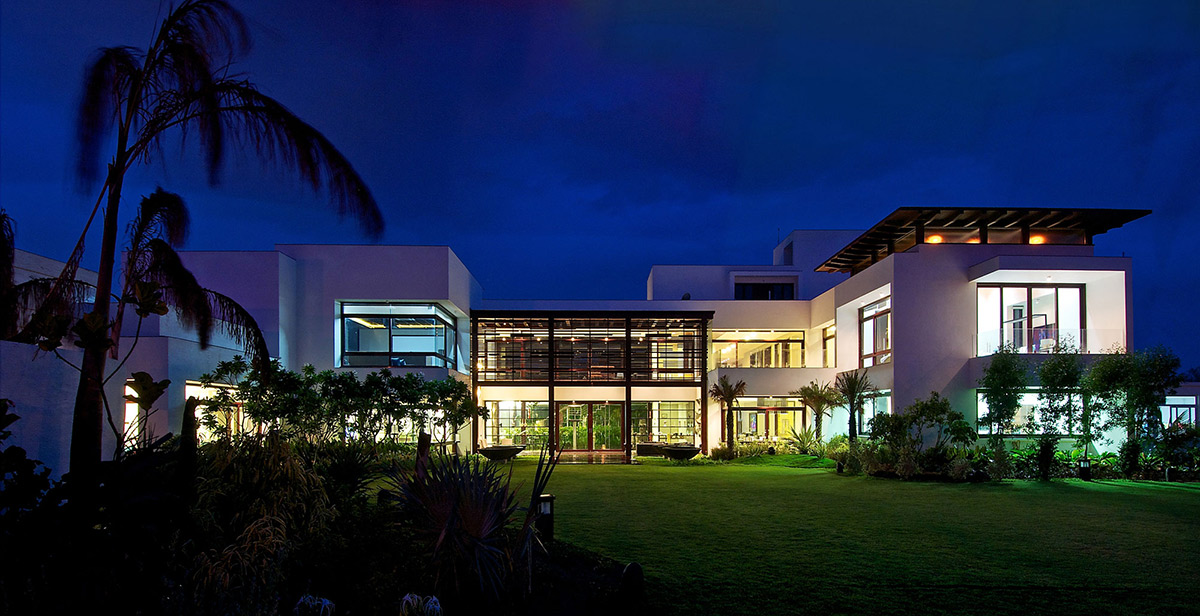
The Frill House was completed in 2012 by the Ahmedabad based studio Hiren Patel Architects. This 9,000 square foot, modern home has been designed with a focus on the surrounding landscape. The south garden has a forest theme and is used in the winter, the north garden has a large lawn area, ideal for the…
Loft 24-7 in São Paulo, Brazil by Fernanda Marques Arquiteto Asociados
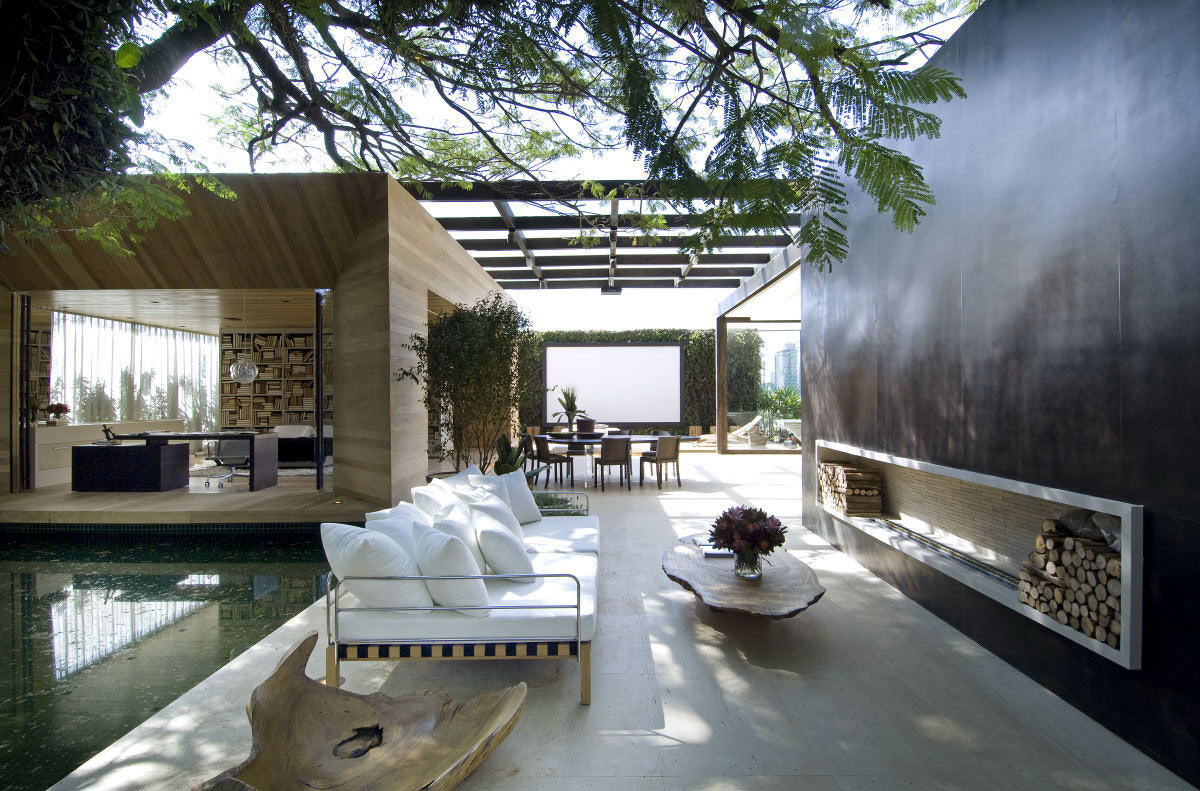
Loft 24-7 was completed by the São Paulo based studio Fernanda Marques Arquiteto Asociados. This stunning 2,700 square foot contemporary bungalow seamlessly merges the inside and outside spaces, with wonderful water features and trees in the courtyard. Loft 24-7 is located in São Paulo, Brazil. Loft 24-7 by Fernanda Marques Arquiteto Asociados: “Being inside feeling…
AR House with Panoramic Mountain Views in La Calera, Colombia
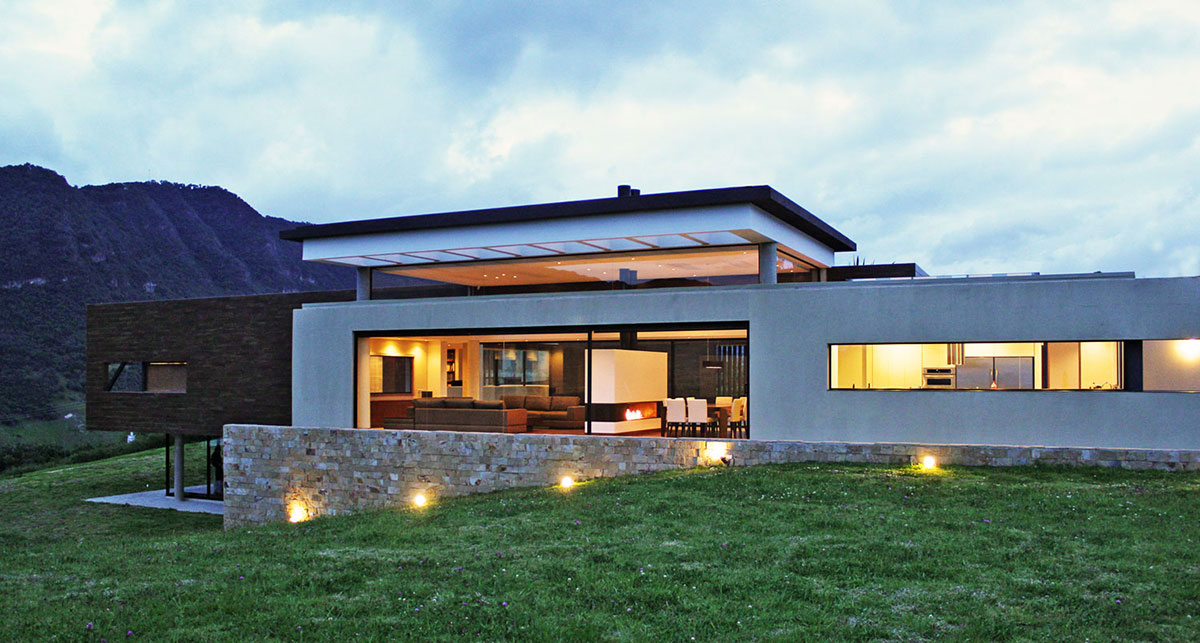
The AR House was completed in 2012 by Campuzano Architects. This 6,458 square foot contemporary residence enjoys spectacular panoramic views of the eastern mountain range and the Sopó Valley beyond. The AR House is located in the municipality of La Calera, near Bogotá City, Colombia. AR House in La Calera, Colombia by Campuzano Architects: “Located in…











