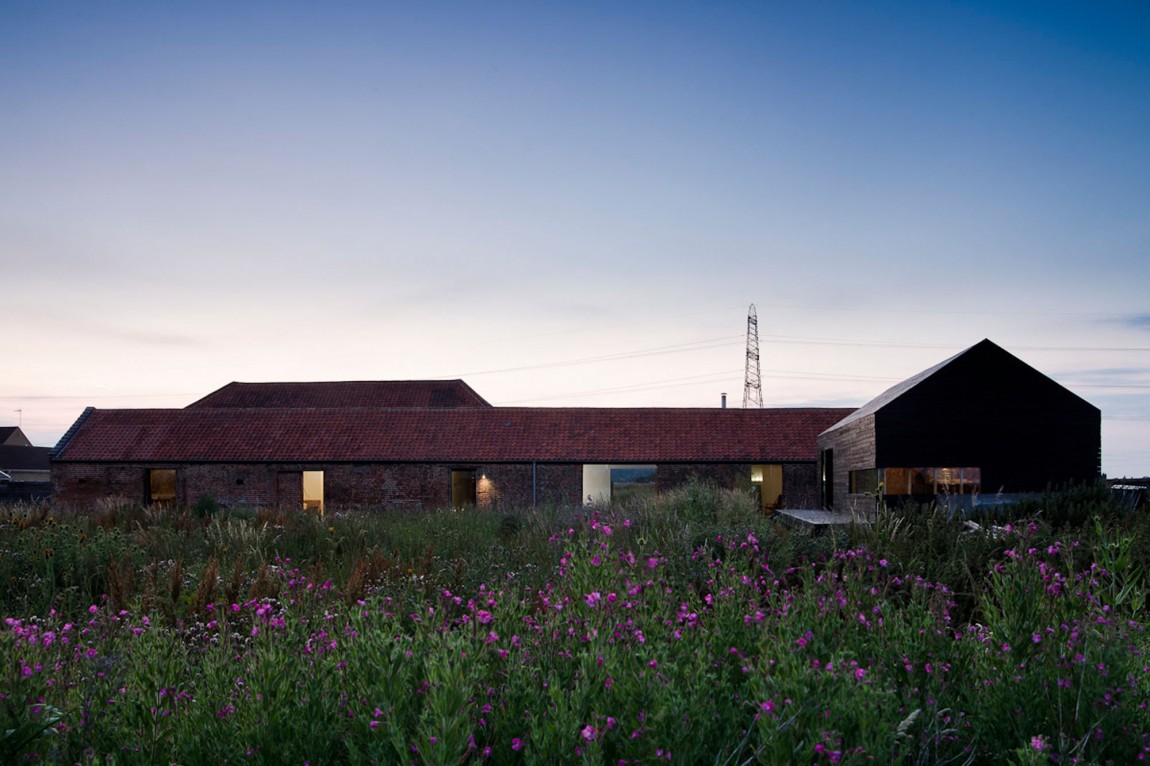Tag: Contemporary Interior
Skirt + Rock House, Australia by MCK Architects
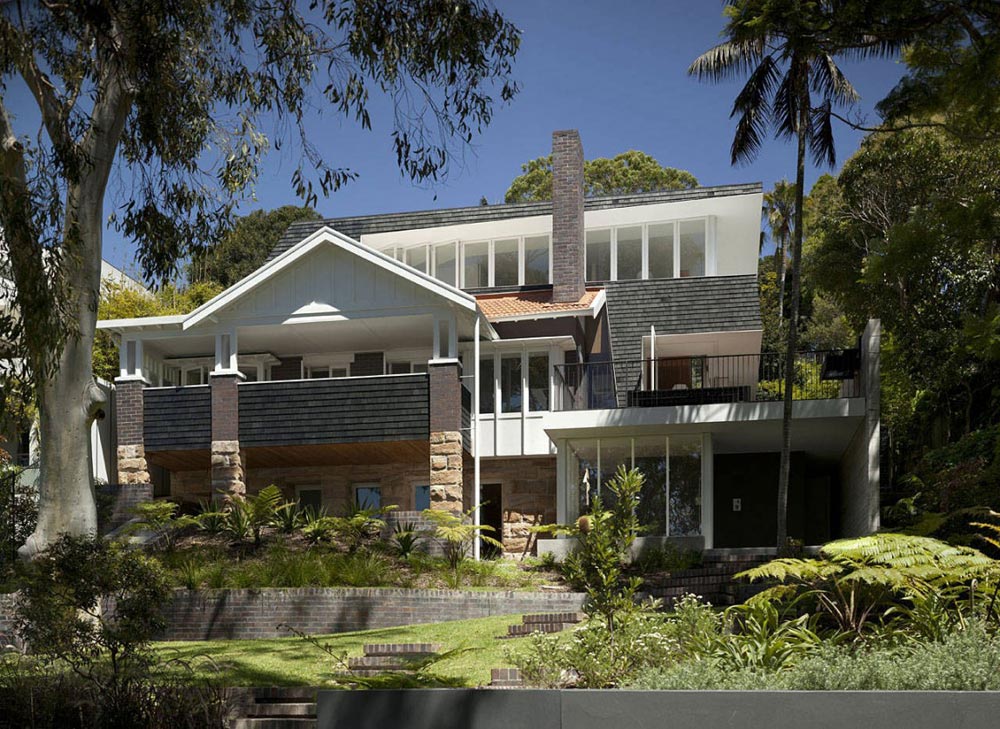
The Skirt + Rock House was completed in 2011 by MCK Architects. The project entailed the remodelling an existing bungalow; the clients required more space for their family. The property is perched on a hillside overlooking Vaucluse, an eastern suburb of New South Wales, Australia. Skirt + Rock House by MCK Architects: “On first visiting…
Bright White Attic Penthouse in Stockholm
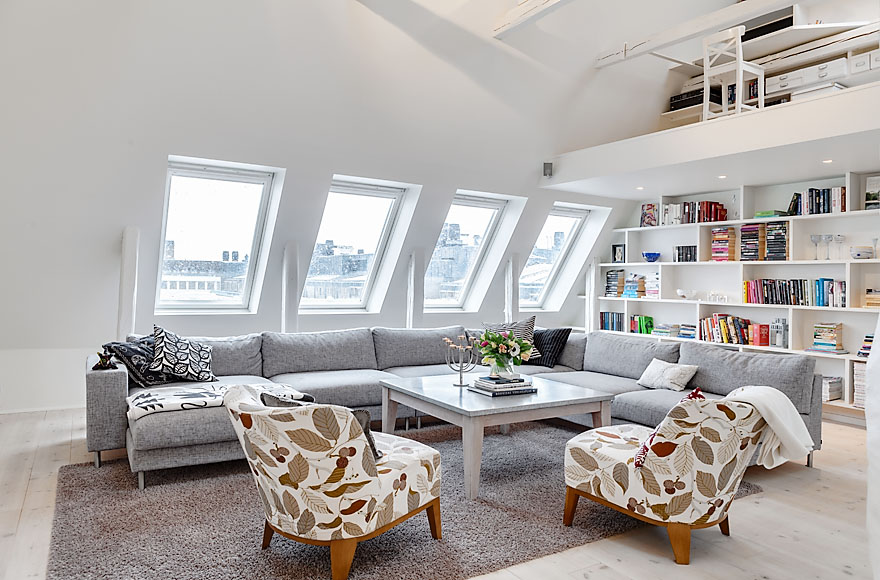
This bright Attic Penthouse in Stockholm is currently for sale and can be found on Skeppsolmen.se. There is a great sense of space provided by the double height living area. The apartment has a total area of 1,517 square feet and is located in Vasastan, a city district in central Stockholm, Sweden. It’s offered at around $1.125…
Vivienda en Llaveneres by Susanna Cots
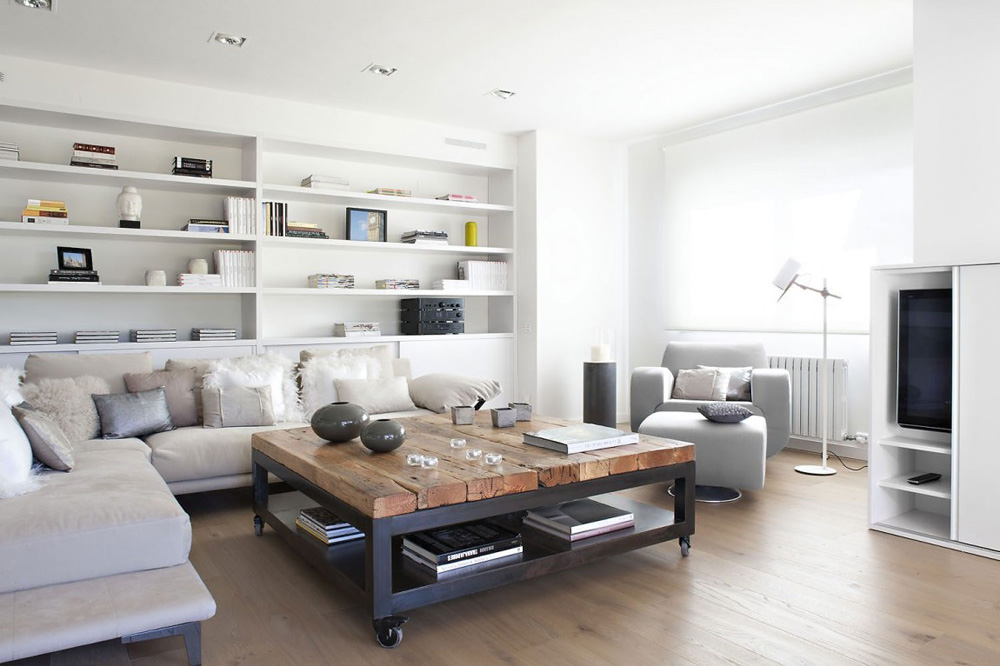
The Vivienda en Llaveneres interior design project was completed by Susanna Cots. The apartment is located in Sant Andreu de Llavaneres, a small coastal town north of Barcelona, Spain. The sea is the inspiration and defining element. Vivienda en Llaveneres by Susanna Cots: “The space where imaginary sea lines become real. The sea is the…
Schein Loft by Archi-Tectonics
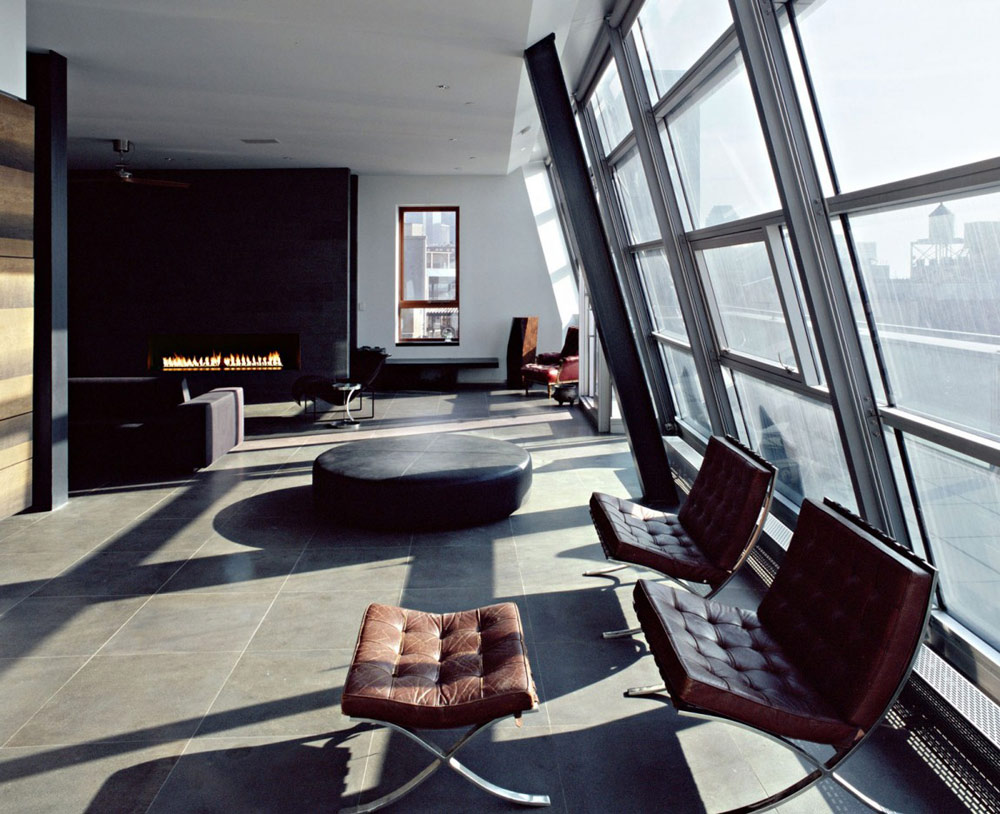
The Schein Loft was designed by the New York City based studio Archi-Tectonics. This 3,200 square foot loft apartment, formerly a warehouse, was completed in 2008 and is located on the edge of Soho, New York City, USA. Schein Loft by Archi-Tectonics: “Wrapping itself over and along an existing renovated six-story warehouse, the GW 497…
Loft in Bratislava by Atelier SAD
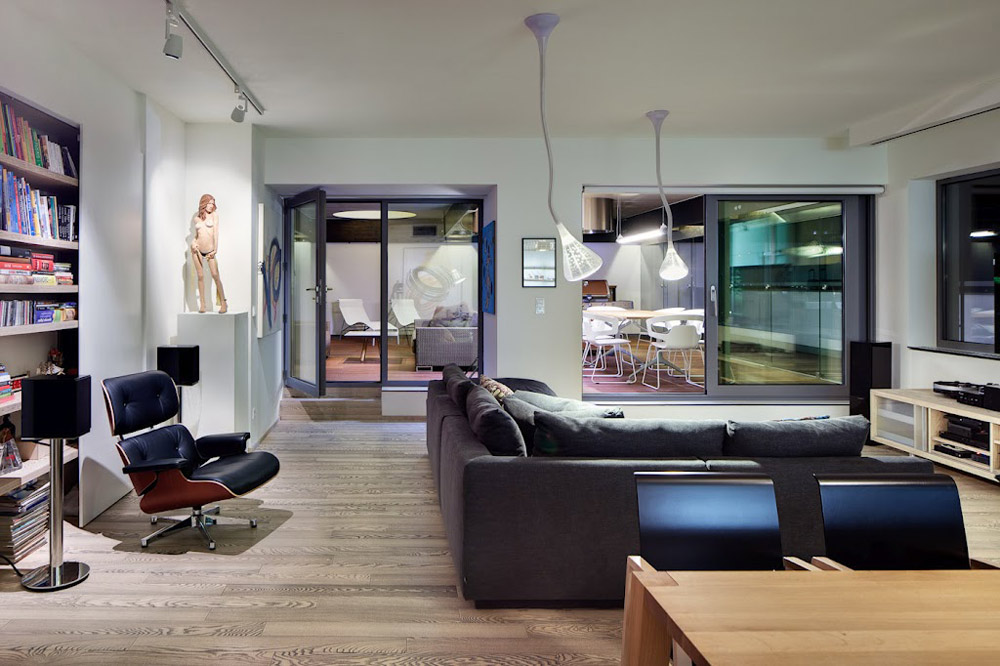
This loft apartment was designed by the Prague based studio Atelier SAD and is located in Bratislava, the capital of Slovakia. Loft in Bratislava by Atelier SAD: “This apartment is located in the highest 12th floor of a multi-functional building from 1998 in Bratislava. Flat area is 108 m2 and terrace area is 151 m2.…


