Tag: Contemporary Interior Design
Fabulous Villa in Puerto de Andratx, Mallorca
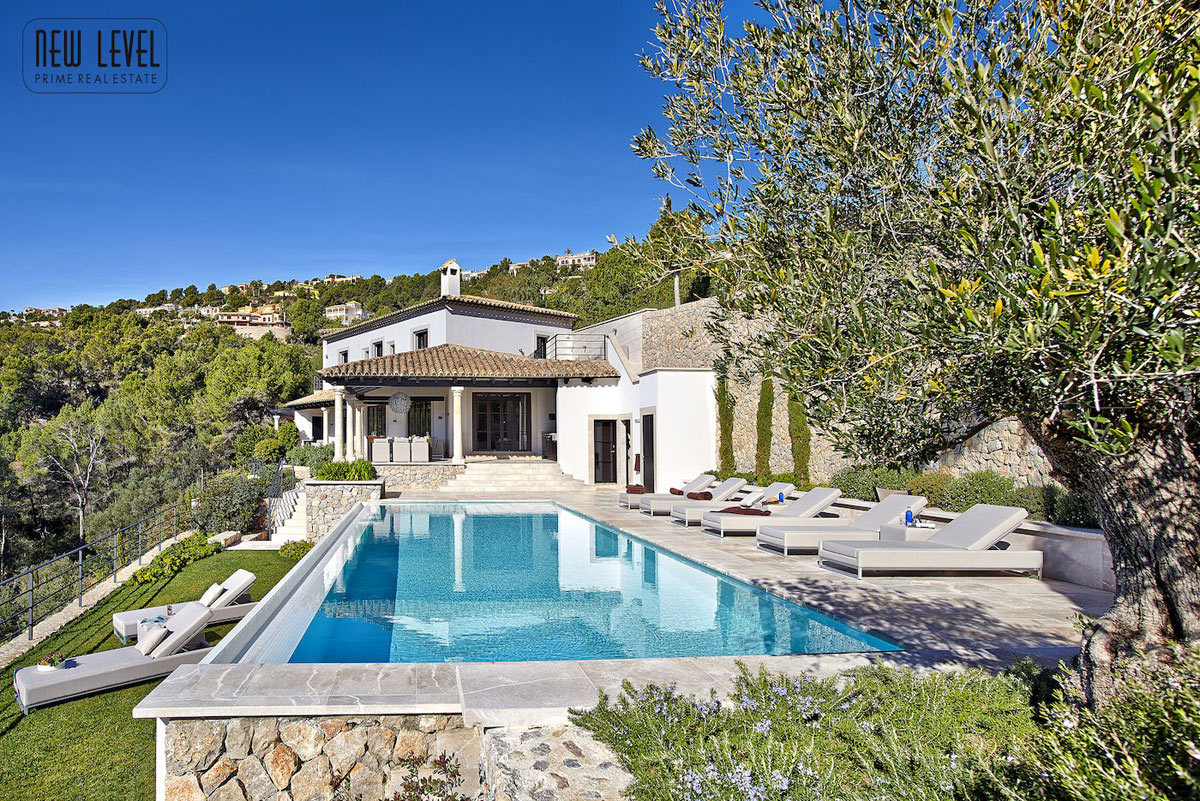
This stylish 9,580 square foot, modern villa offers six bedrooms, all with en suit bathrooms. The outdoor area includes open and covered terraces with a large infinity pool, kitchen and dining areas. This villa is located in located in Puerto de Andratx, Mallorca, Balearic Islands, Spain and is currently on the market, priced at EUR…
Compact Summer House in São Roque, Brazil
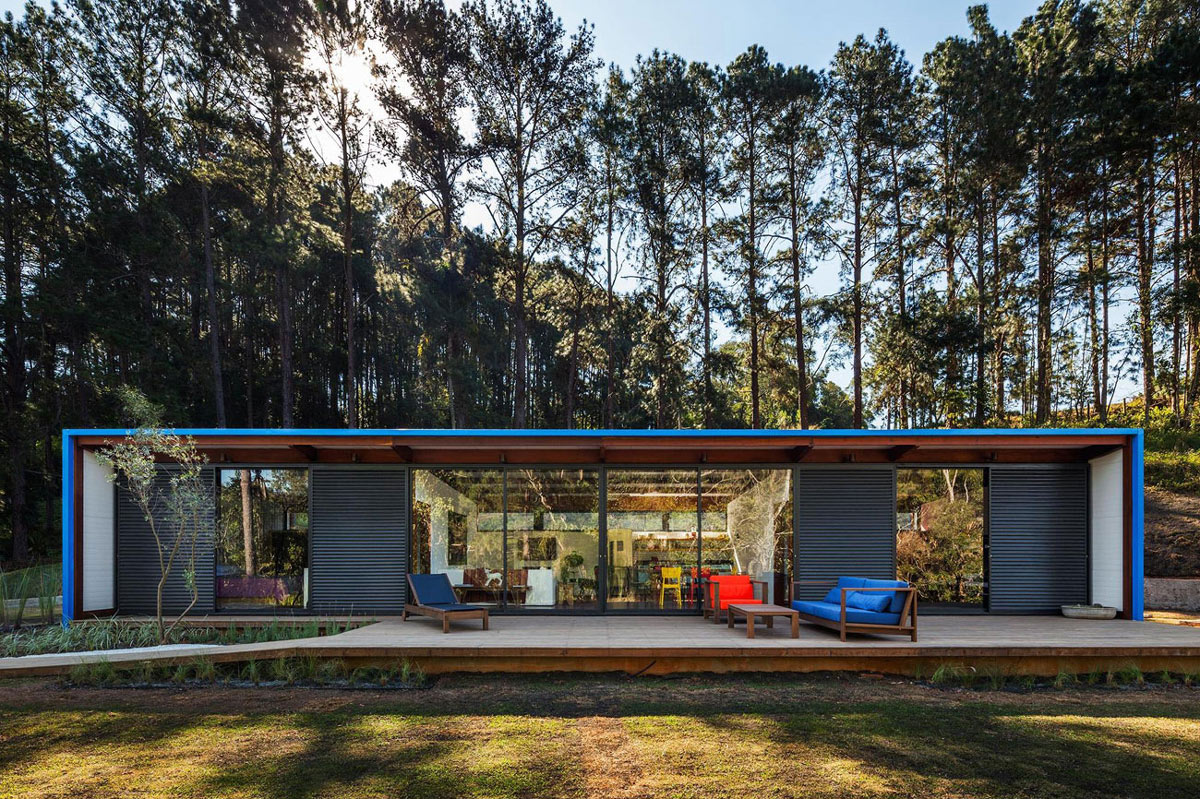
Residência O.Z. by was completed in 2013 by the São Paulo based studio Andrade Morettin Arquitetos Associados. This compact summerhouse is intended for short stays. Building materials include exposed concrete and a modular wooden structure, the roof and façade have been clad with metal tiles. Residência O.Z. is located in São Roque, Brazil. Residência O.Z.…
Wood and Glass House Embracing Nature in Kerhonkson, New York
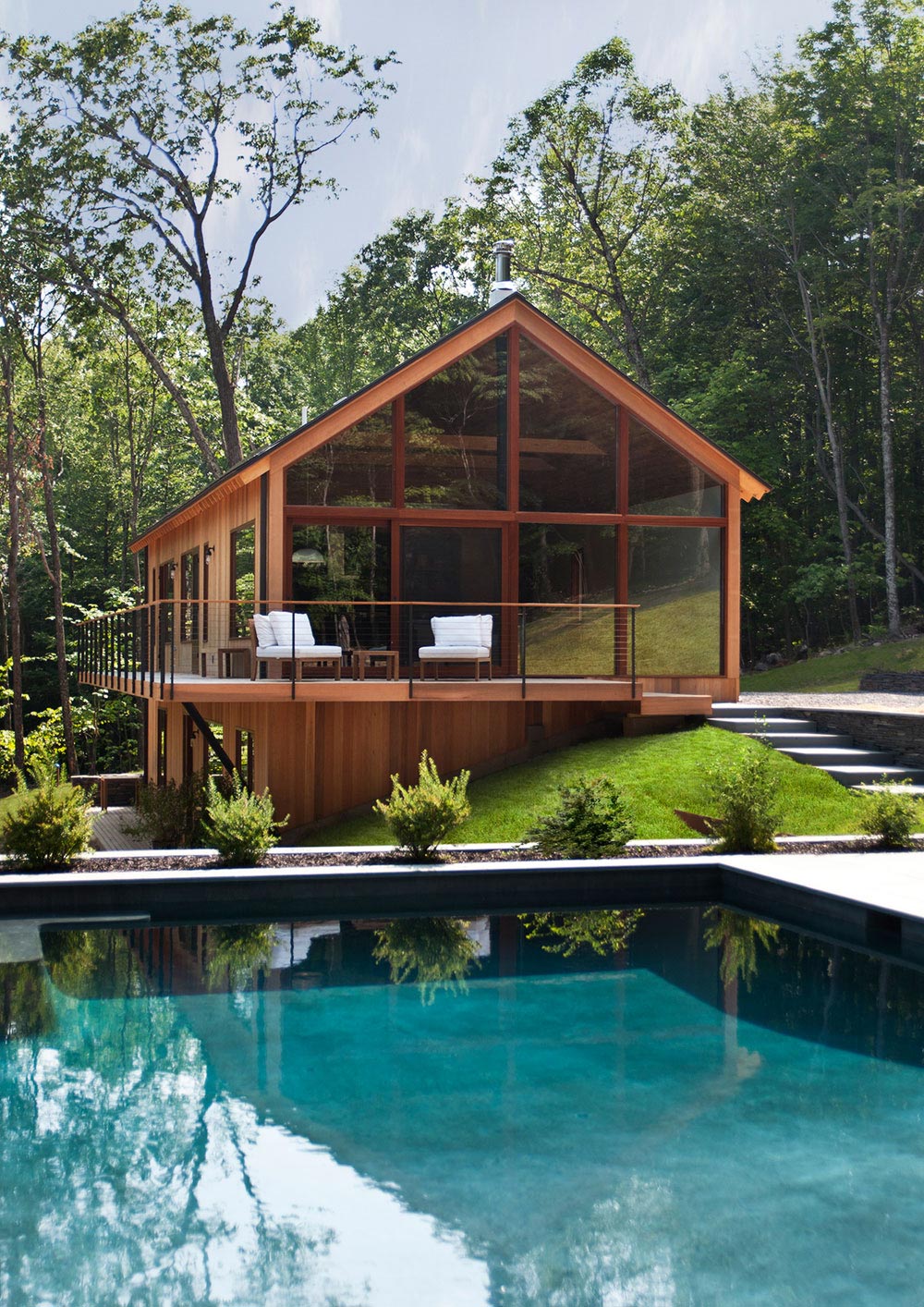
Hudson Woods is a project by the New York City based studio Lang Architecture. This project includes 26 homes set on 131 acres of old-growth forest. These homes offer contemporary designs and wonderful outdoor spaces. Hudson Woods is located in Kerhonkson, New York, USA. Hudson Woods in Kerhonkson, New York, details by Lang Architecture: “Set…
Exquisite Contemporary Residence in KwaZulu-Natal, South Africa
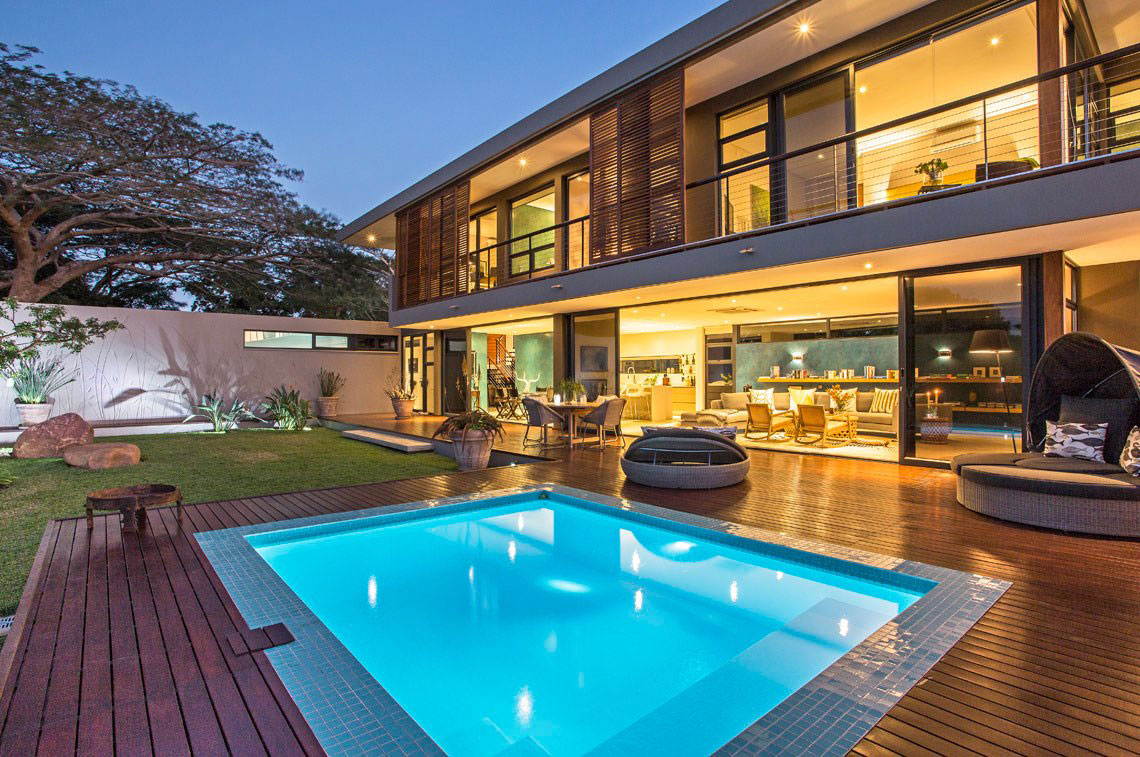
Aloe Ridge House was completed in 2014 by the Durban based Metropole Architects. This stunning 3,229 square foot contemporary home is situated on a corner plot, surrounded by the coastal forest. Aloe Ridge House is located in the Eden Rock Coastal Forest Estate on KwaZulu-Natal’s South Coast of South Africa. Aloe Ridge House in Kwa…
Luxurious Apartment Overlooking the Hudson River in Manhattan
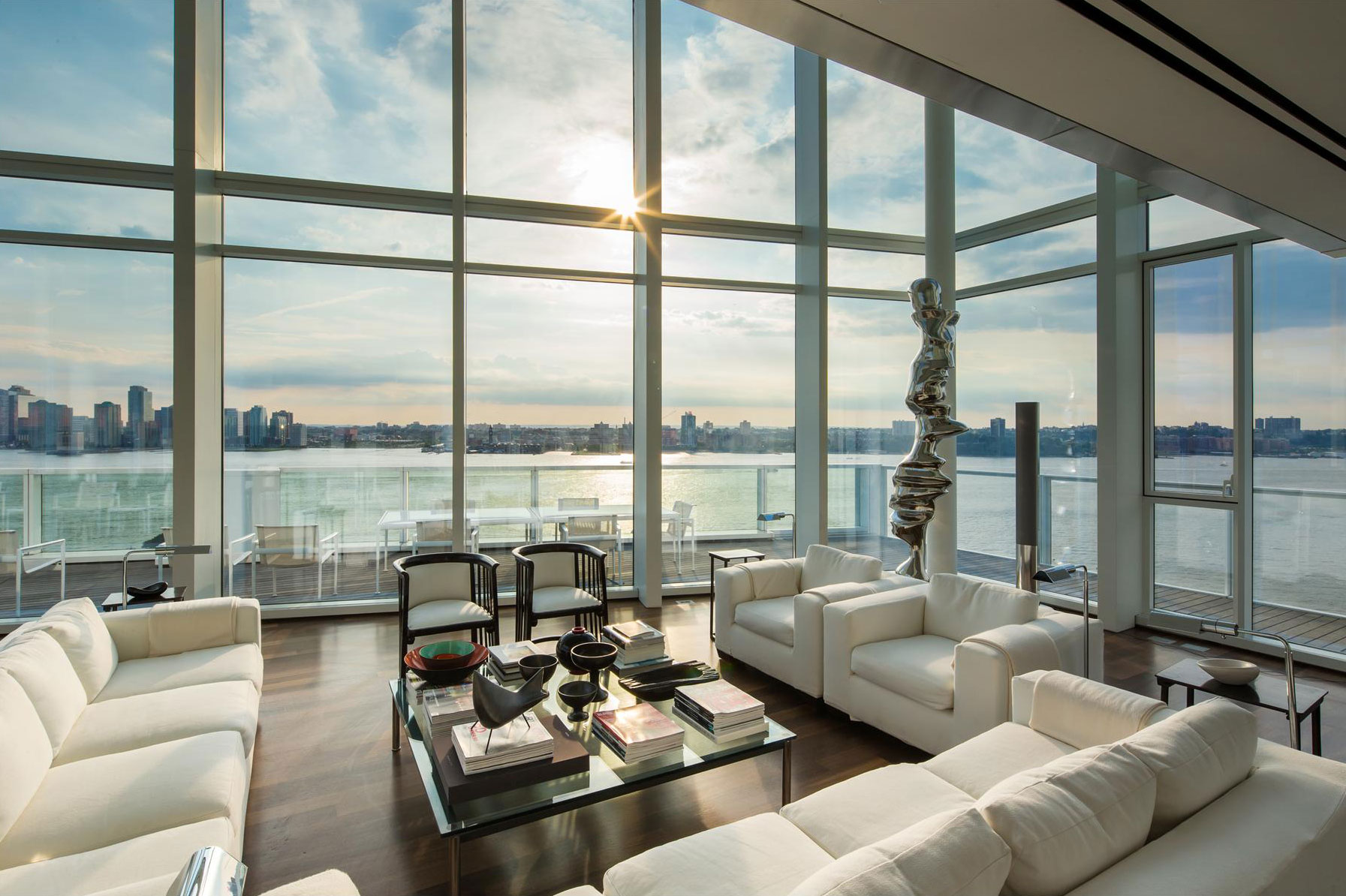
The Apartment at 165 Charles Street has been designed by the New York based studio Richard Meier & Partners. This stunning four bedroom, four bathroom apartment spans 4,551 square feet. The magnificent views over the Hudson river and city skyline include the Empire State building and One World Trade Center. The 165 Charles Street Apartment…
Balinese-Style Home in Kuala Lumpur, Malaysia
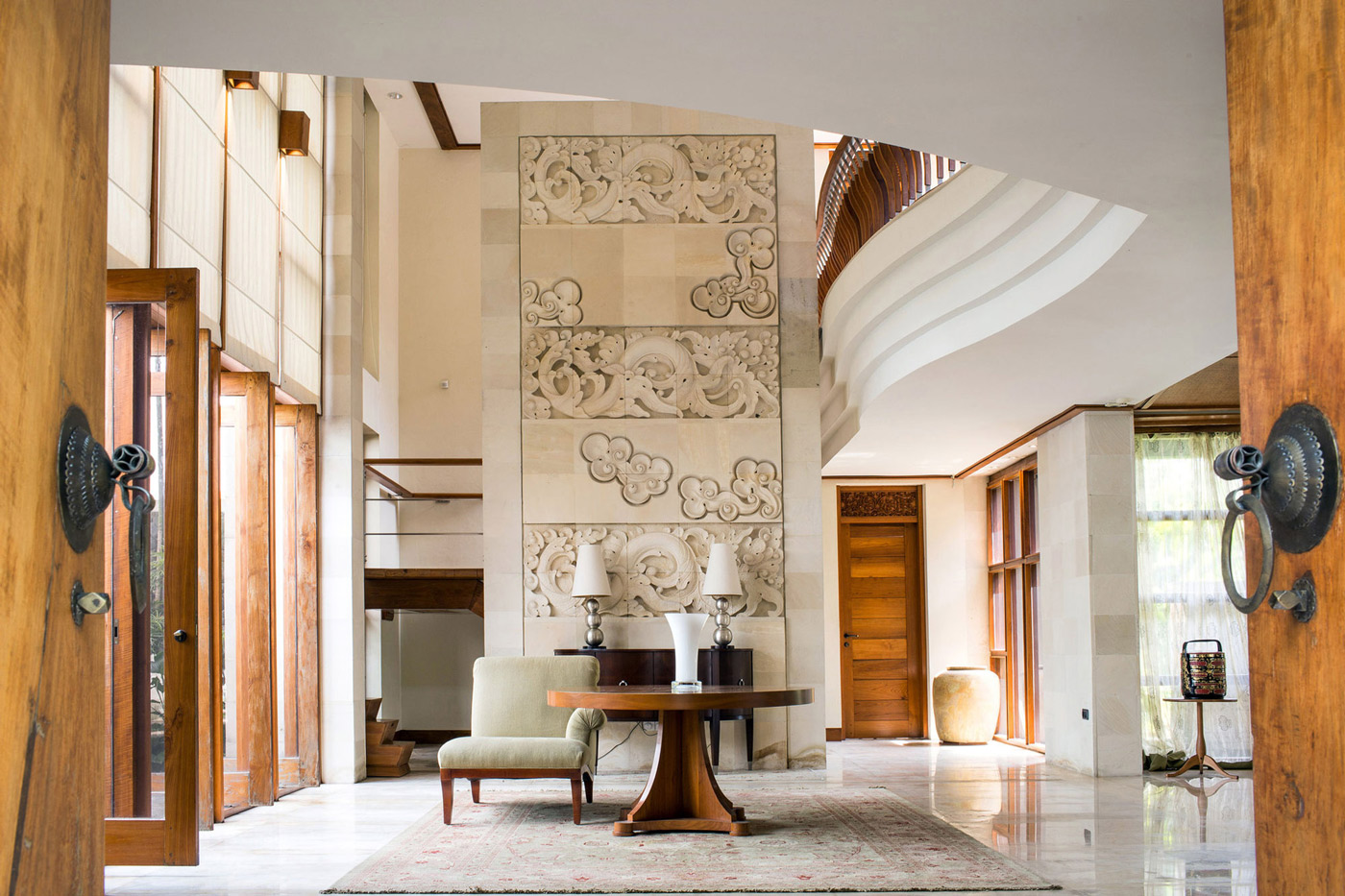
This grand Balinese-style home was completed in 2002 by the Hong Kong based studio Yoka Sara International. The 9,000 square foot house was constructed using Palimanan stone, sandstone and Indonesian teak. The Balinese Bungalow is located in Kuala Lumpur, Malaysia and is currently on the market priced at $6.79 million, more information on the sale can…
Urban Treehouse in Berlin, Germany
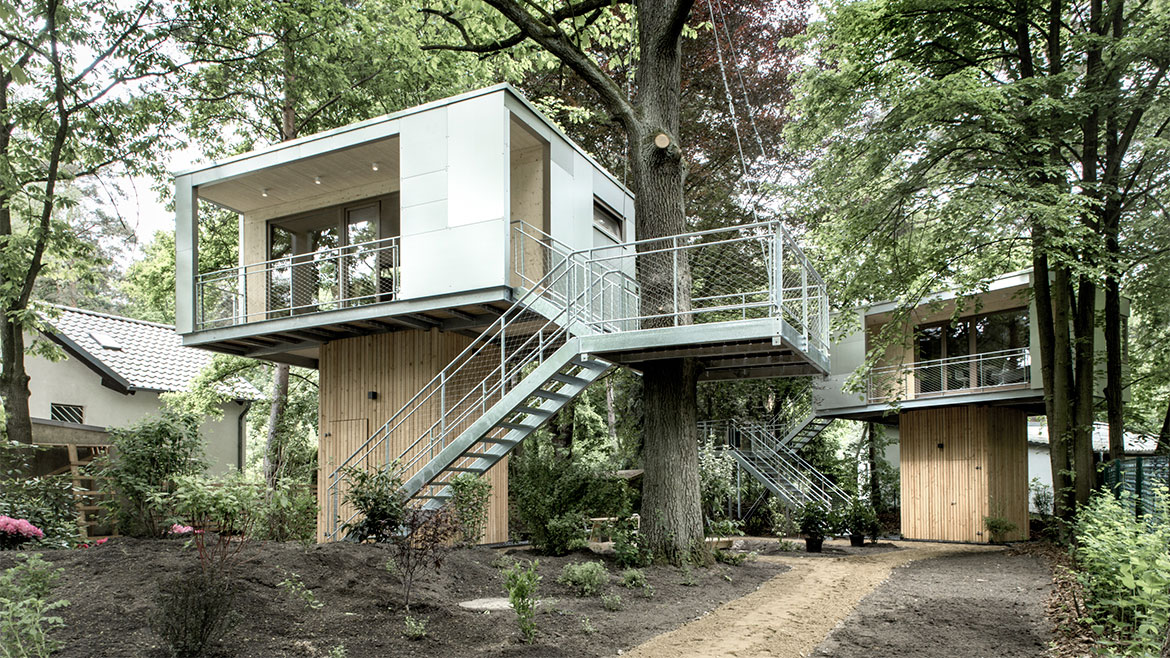
These two Urban Treehouses offer a different perspective, both of the 300 square foot houses have been built at a height of 13 feet. They are available for rental, more details can be found here. The Urban Treehouses are located in Berlin, Germany. Urban Treehouse: “The Urban Treehouse is a place to get away, to…
Rustic and Modern Design Elements: Exceptional Villa in Ibiza
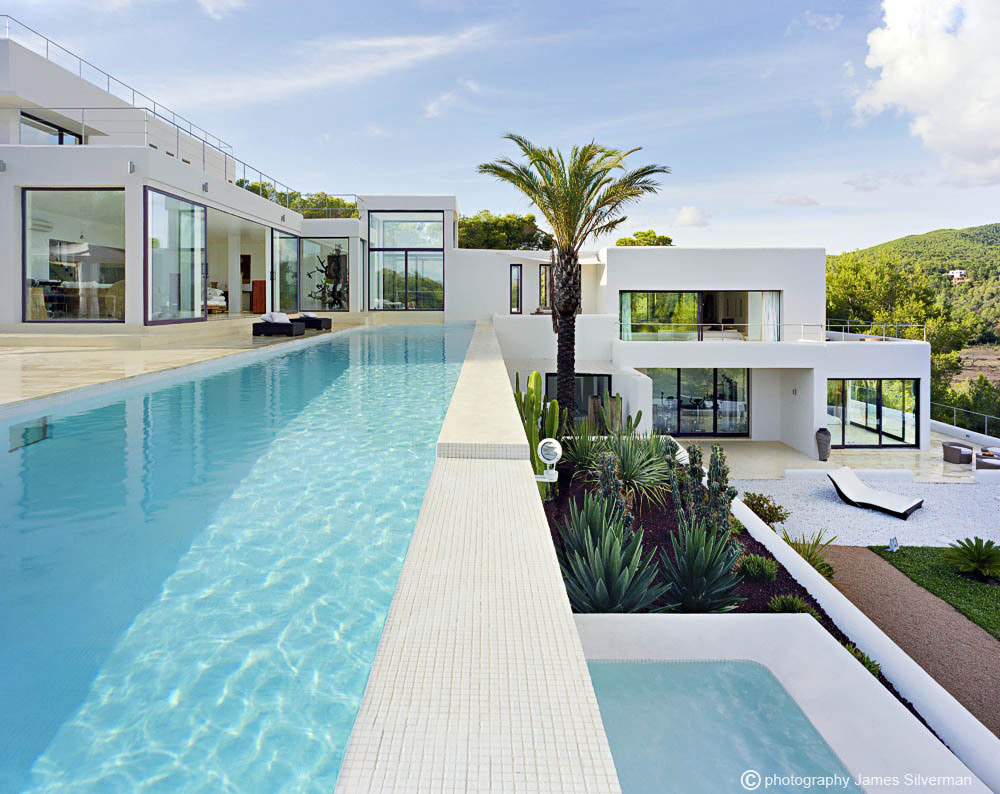
Casa Jondal was completed in 2007 by the Ibiza based studio Atlant del Vent. This 4,090 square foot villa harmoniously combines traditional Spanish architecture with contemporary elements. The outdoor space includes a large terrace with a swimming pool running the entire length. Casa Jondal is located in Ibiza, Balearic Islands, Spain.
Modern Villa with Spectacular Sea Views in Ibiza, Spain
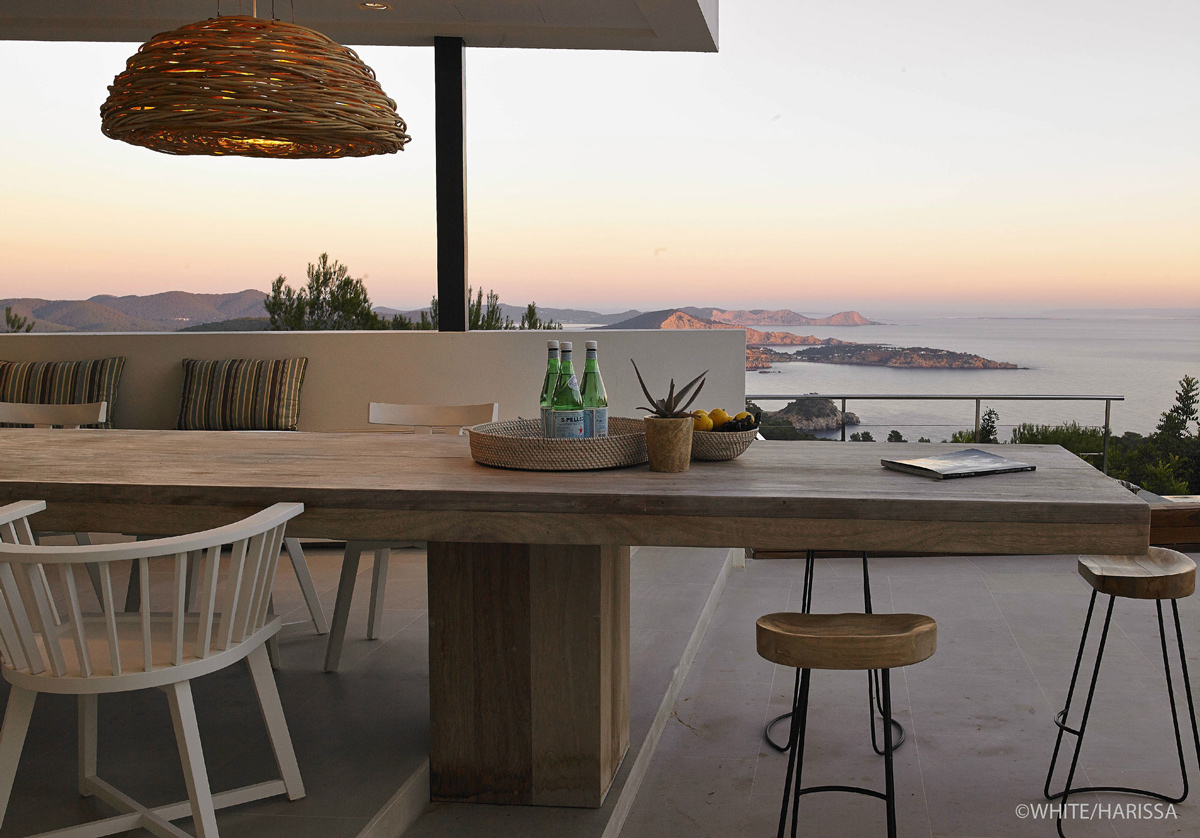
Can Schlacher was completed in 2011 by the Ibiza based studio Atlant del Vent. This stunning contemporary holiday home enjoys panoramic coastal views from an elevated location, high in the hills. Can Schlacher is located in Ibiza, Spain.
Trendy Urban House in São Paulo, Brazil
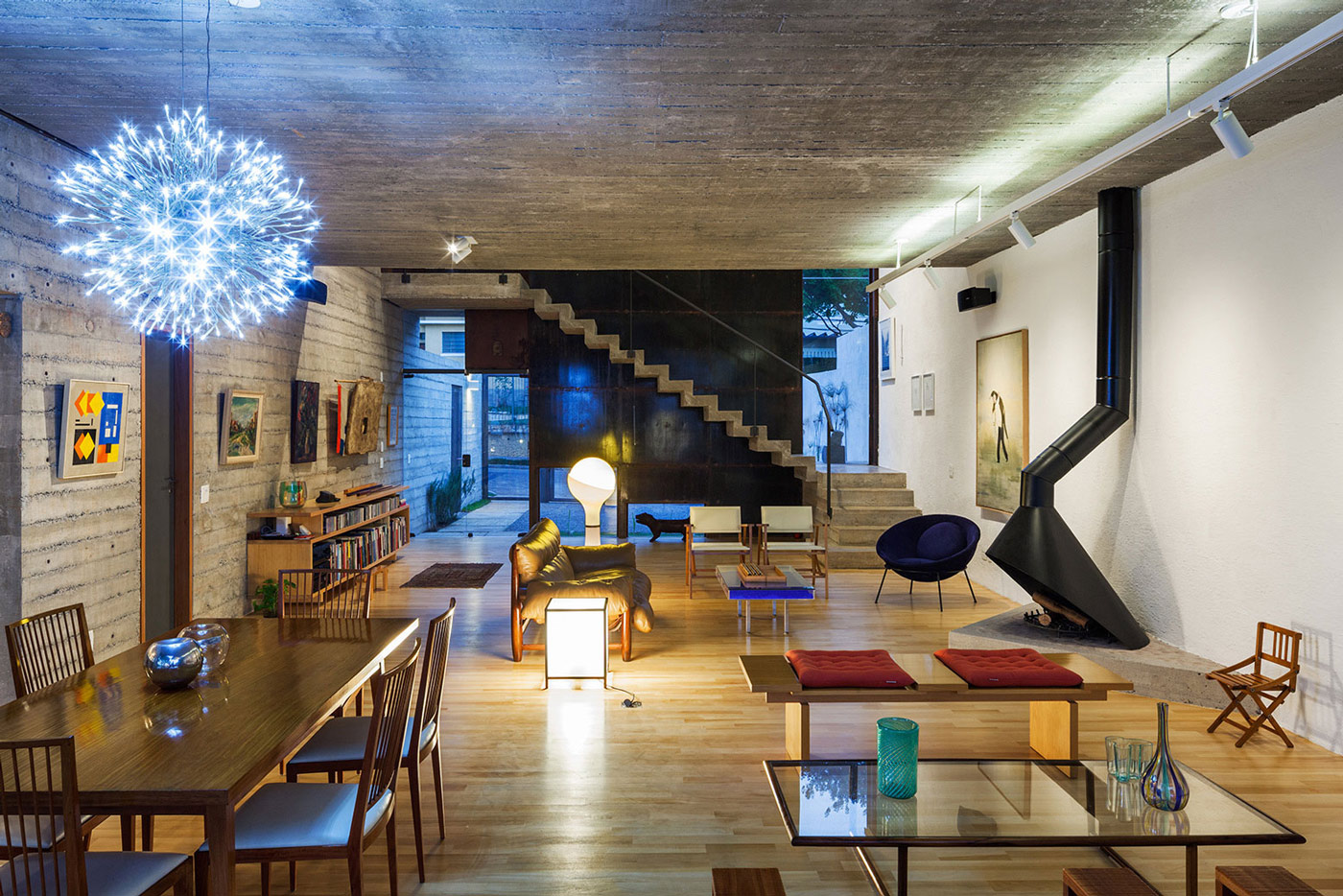
Pepiguari House was completed in 2013 by Brasil Arquitetura. This stylish 3,175 square foot contemporary home has been constructed with concrete, the distinct exterior uses Corten steel and glass. A large rooftop terrace provides wonderful views of the city. Pepiguari House is located in São Paulo, Brazil. Pepiguari House in São Paulo, Brazil, details by Brasil Arquitetura:…











