Tag: Concrete Structure
Concrete and Glass House in Pahoa, Hawaii
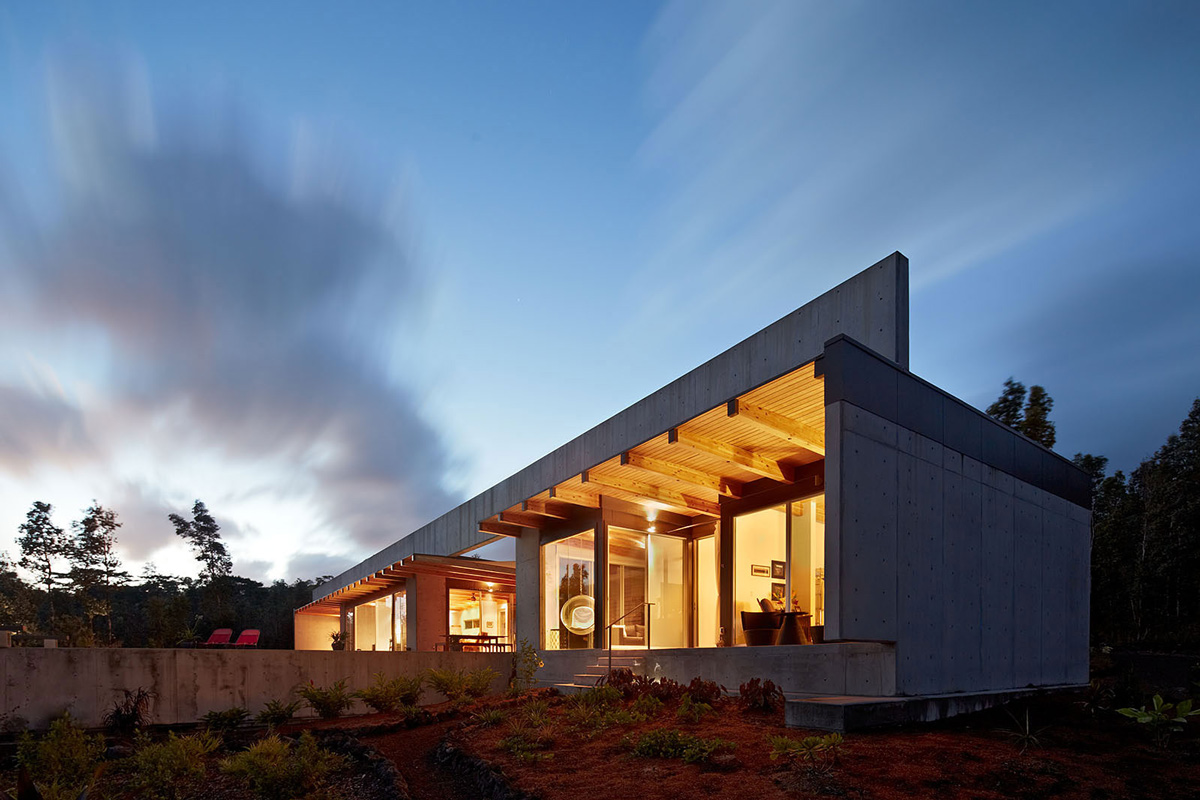
Lavaflow 7 was completed in 2013 by the San Francisco based studio by Craig Steely Architecture. This wonderful modern residence has been constructed with cast-in-place concrete and glass. The home is situated on five acres of thick forest, with views of the distant coastline and ocean. Lavaflow 7 is located in Pahoa, Hawaii, USA. Lavaflow…
Kurt Brunner Residence in Sterzing, Italy
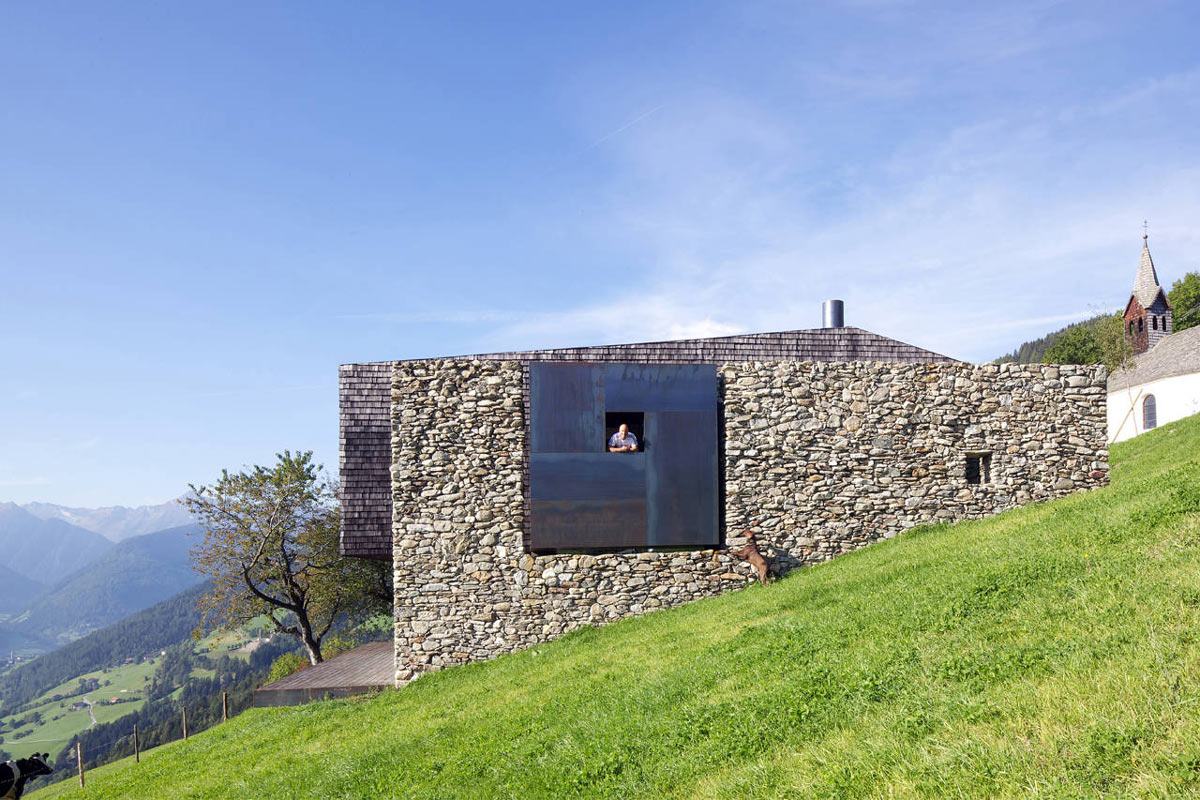
The Kurt Brunner Residence was completed by the Brixen based studio Bergmeister Wolf Architekten. This outstanding vacation home combines both traditional and modern architecture, the main stone wall has been rebuilt without mortar. The property is located in a little village above Sterzing, Italy. Kurt Brunner Residence in Sterzing, Italy by Bergmeister Wolf Architekten: “The…
V4 House, Sao Paulo, Brazil by Studio MK27
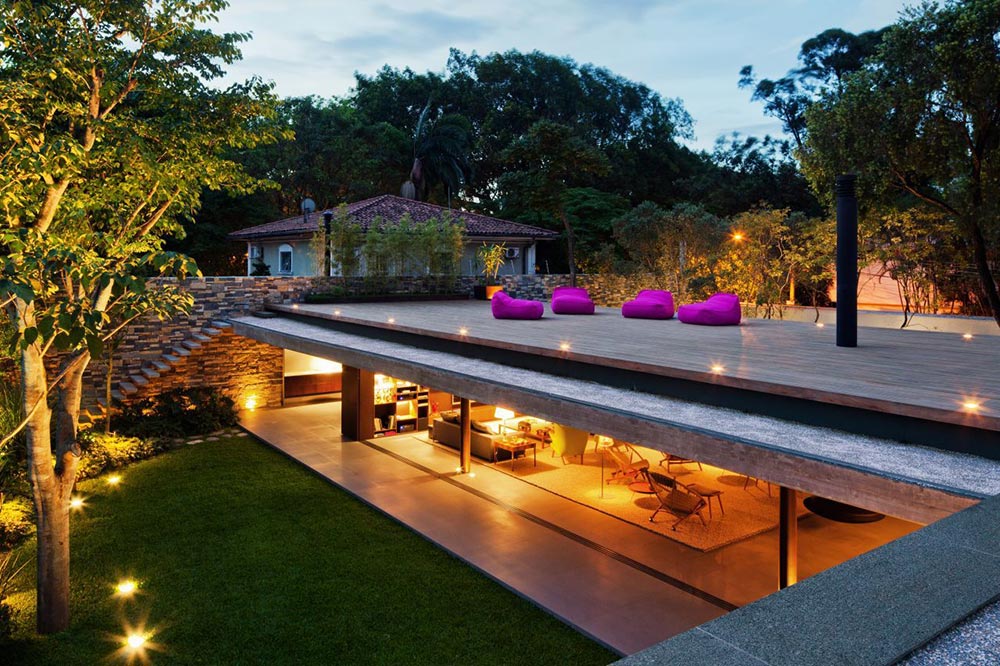
The V4 House was completed in 2011 by the São Paulo based firm Studio MK27. This one story contemporary residence stretches the width of the site, the open living area benefits from glass walls on both sides. The two bedrooms are contained behind large perforated wooden panels, shading them from the direct sunlight. The master bathroom…
Fig Tree Pocket House 2, Brisbane by Shane Plazibat Architects
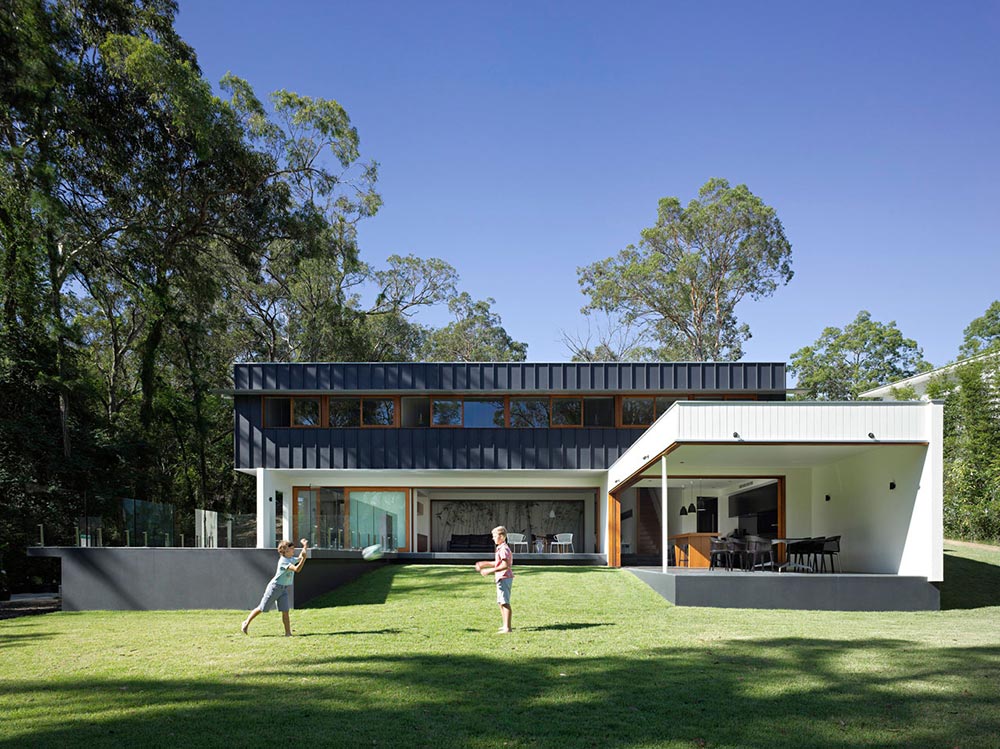
The Fig Tree Pocket House 2 was completed by the Brisbane based firm Shane Plazibat Architects. This contemporary home is concrete framed with timber cladding. The property is situated on a 2,000 square meter, gently sloping, north facing plot, in Brisbane Australia.
Lake House, Lake Tahoe by Mark Dziewulski Architect

This luxurious modern Lake house, also known as the Cliff House, was completed in 2010 by the San Francisco based studio Mark Dziewulski Architect. Set over five stories, this beautiful 8,694 square foot contemporary home is a mix of concrete, steel, and glass. Main features include 4 bedrooms, 4 bathrooms, a six story glass stairway,…
House La Punta by Central De Arquitectura

House La Punta was designed by the Mexican studio Central De Arquitectura. The project was completed in 2010. The two story cantilevered residence is located in Mexico City, Mexico. House La Punta by Central De Arquitectura: “The plot of land is located in the western side of Mexico City in Bosques of the Lomas, looking…
Tea House by Archi-Union Architects, Shanghai, China
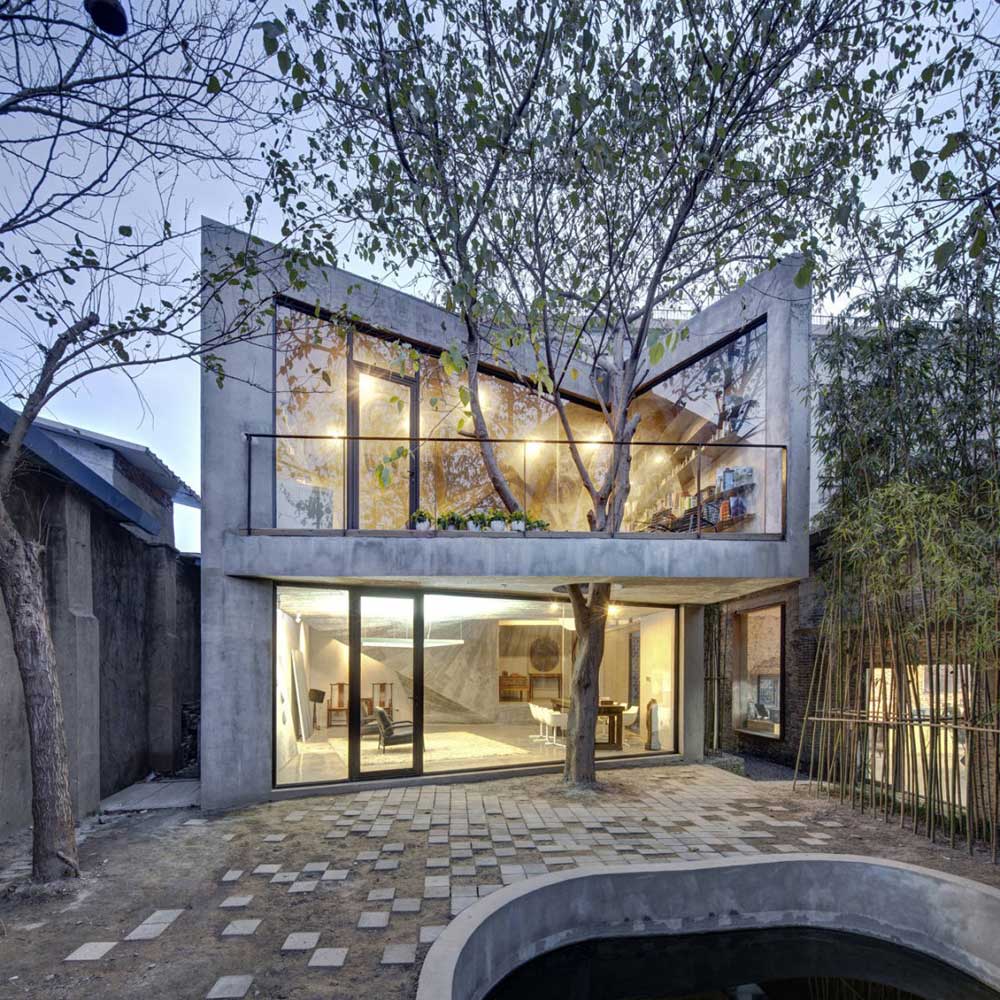
The Tea House and library was completed in 2011 and designed by Archi-Union Architects, the building is located behind their offices in the Yangpu District, Shanghai, China. Tea House by Archi-Union Architects “The Tea House, located in the backyard of Archi-Union’s J-office, is constructed from the salvaged parts of the original warehouse’s collapsed roof. The…











