Tag: Cedar Siding
Unique Family Home in Port Mouton, Nova Scotia
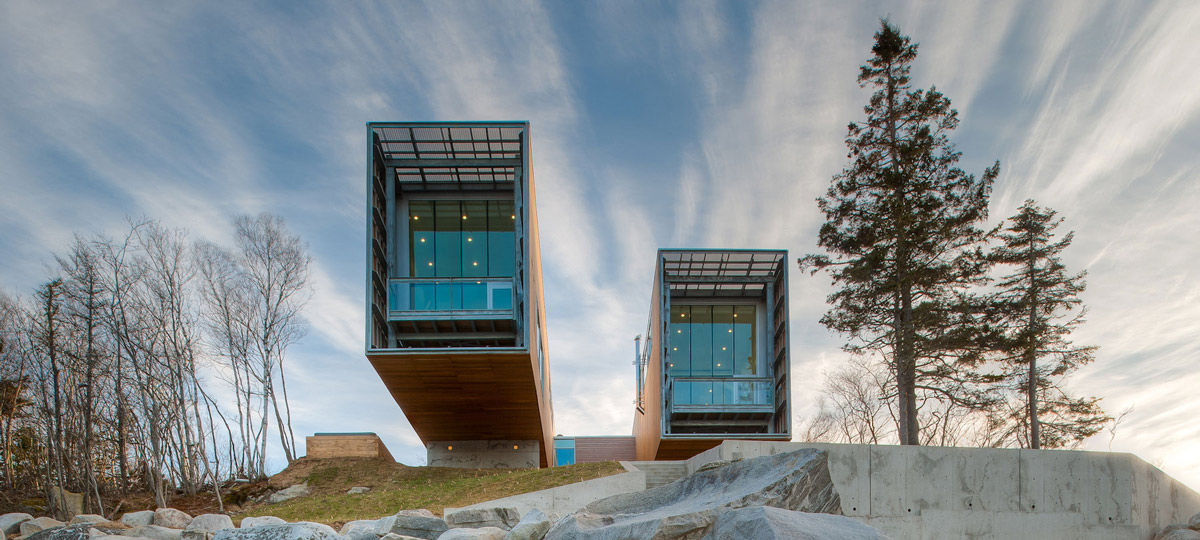
The Two Hulls House was completed in 2011 by the Halifax based studio MacKay-Lyons Sweetapple Architects. This 3,360 square foot contemporary residence has been built for a family of four as a full-time home. Two cantilevered pavilions stretch out towards the sea, one is the ‘day pavilion’ the other a ‘night pavilion’. The Two Hulls House…
Two-Home Extension in Richmond, Australia
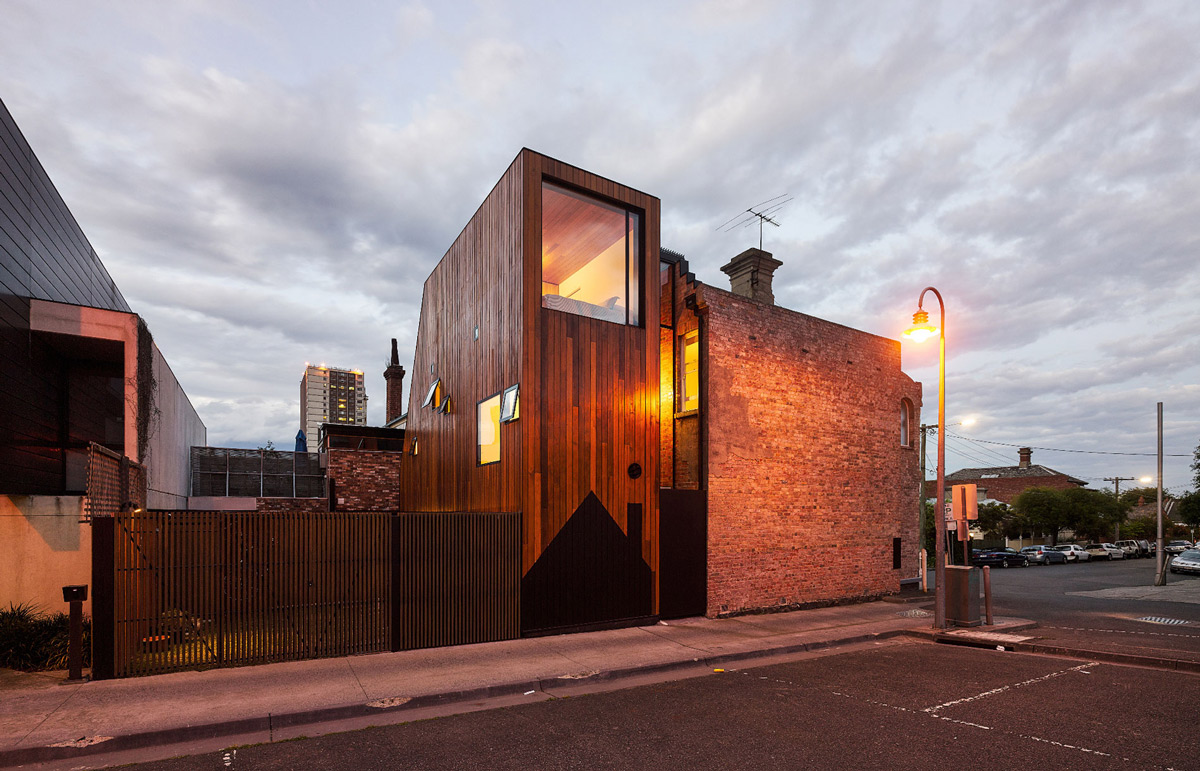
HOUSE House was completed in 2012 by the Melbourne based studio Andrew Maynard Architects. This project included the conversion and addition of two terrace homes, owned by two generations of one family. The houses are now in a single, three-level building, the original brick structure remains with the extension entirely clad in Cedar. A glass-enclosed…
Narrow Home in Ottawa by Rick Shean
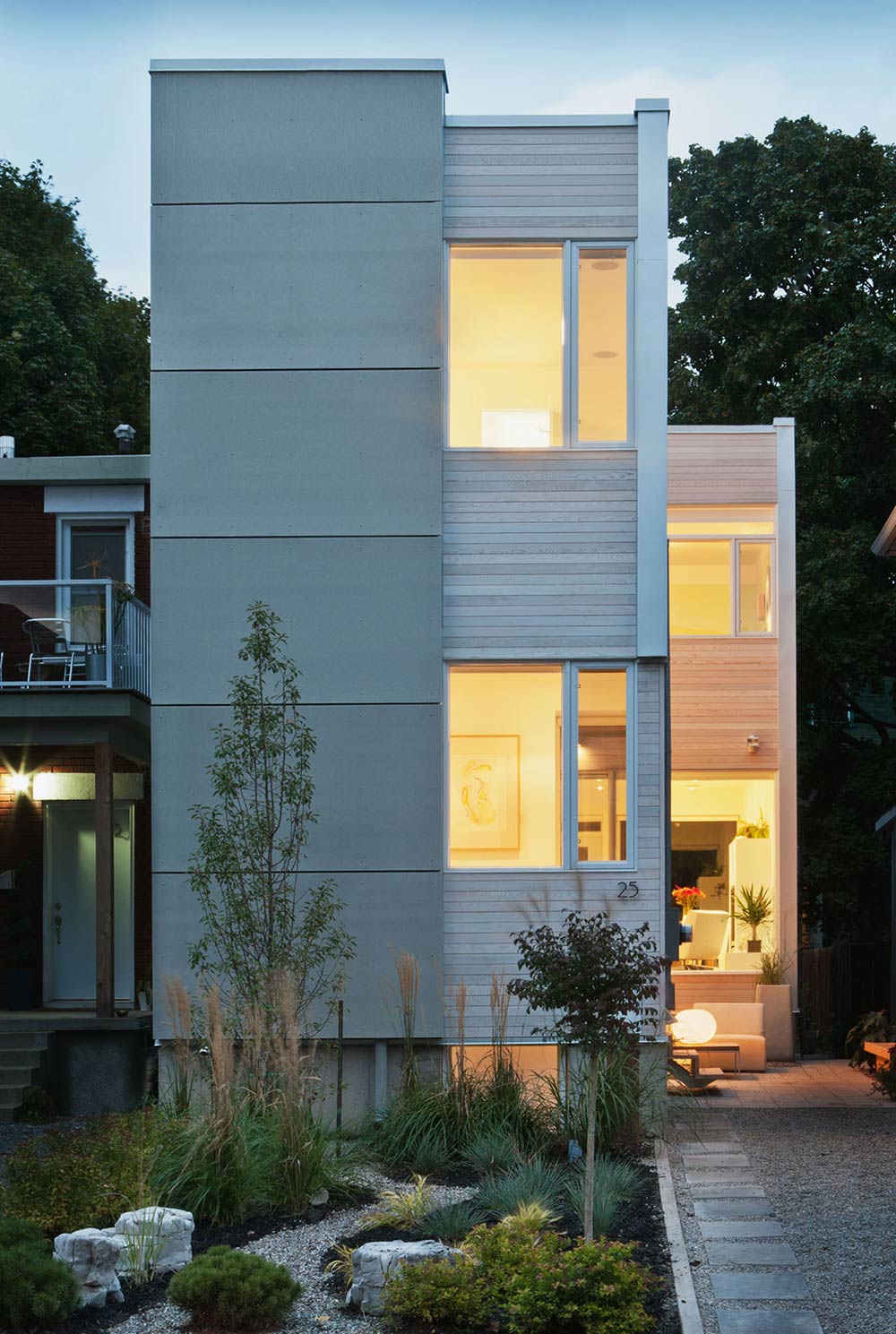
The Hintonburg Home was completed in 2010 by the Canadian architect Rick Shean for his own family. This two story modern house is situated on a narrow lot, just 23 feet, 7 inches wide, located in Ottawa, Ontario, Canada. Hintonburg Home by Rick Shean: “A courtyard weaves together two simple volumes allowing an elegant simplicity…
Charming Rustic Family Home in the Czech Republic
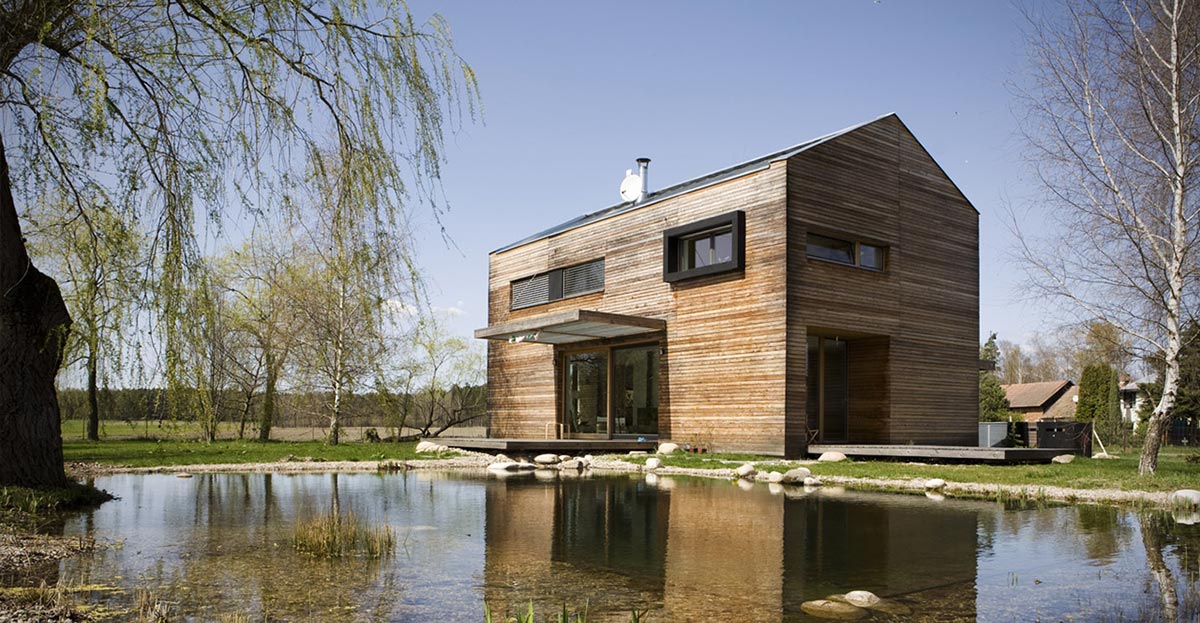
Prague based studio Mimosa Architekti completed the House in Bohumilec project in 2010. This two story wood-clad residence is located in Bohumilec, a village in the Czech Republic. House in Bohumilec by Mimosa Architekti: Concept “The project is a single-family house for a family of four in the outskirts of the small village Bohumileč in…
House 11 x 11, Munich by Titus Bernhard Architekten
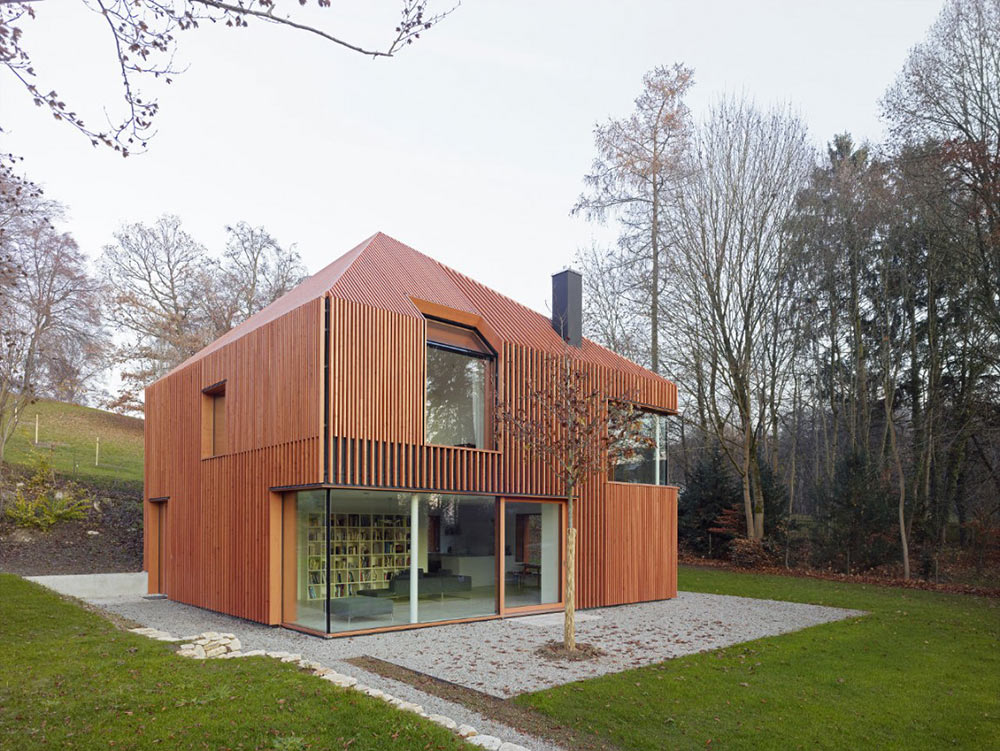
The House 11 x 11 project was completed in 2011 by the Augsburg based studio Titus Bernhard Architekten. This unique 1,960 square foot contemporary residence is located in Munich, Germany. House 11 x 11 by Titus Bernhard Architekten: “The idea behind House 11 x 11 was to design an apparently compact house of homogenous materials, with…
Elysium 176, Queensland, Australia by Richard Kirk Architect
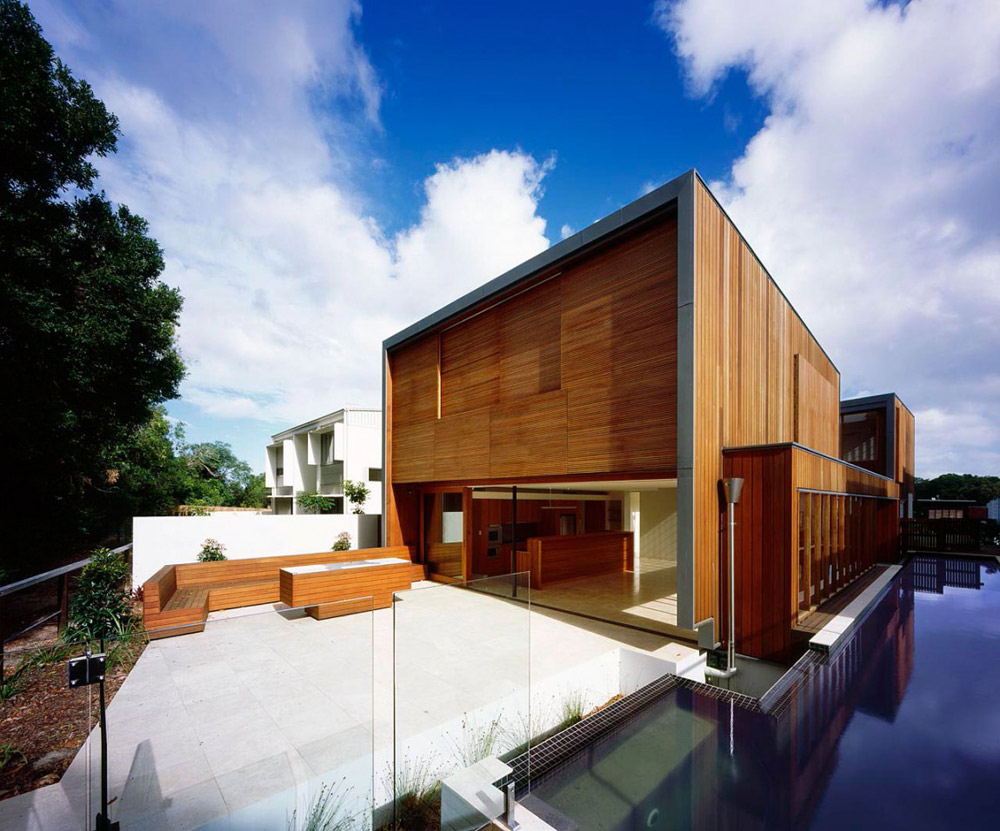
The Elysium 176 project was completed in 2008 by the Brisbane based studio Richard Kirk Architect. This 3,280 square foot contemporary home is part of a luxury residential development, located in Noosa, Sunshine Coast, Queensland, Australia. Elysium 176 by Richard Kirk Architect: “Richard Kirk Architect was one of several architects invited in 2005 to participate in…
Hudson Valley Country House by Fractal Construction
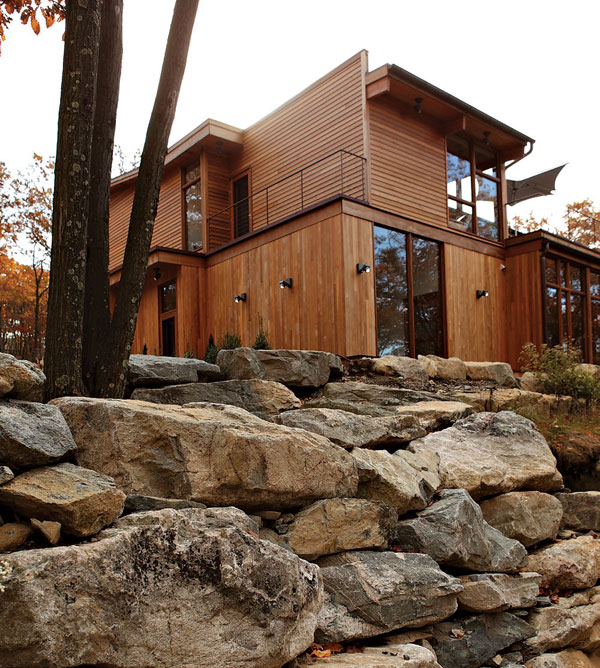
The Hudson Valley House was designed by New-York City based studio Fractal Construction. The 7,000 square foot contemporary residence was completed in 2011 and is located in Cold Spring, New York, USA. Hudson Valley Country House by Fractal Construction: “The Hudson Valley Country House in upstate New York provides a peaceful refuge from the busyness…











