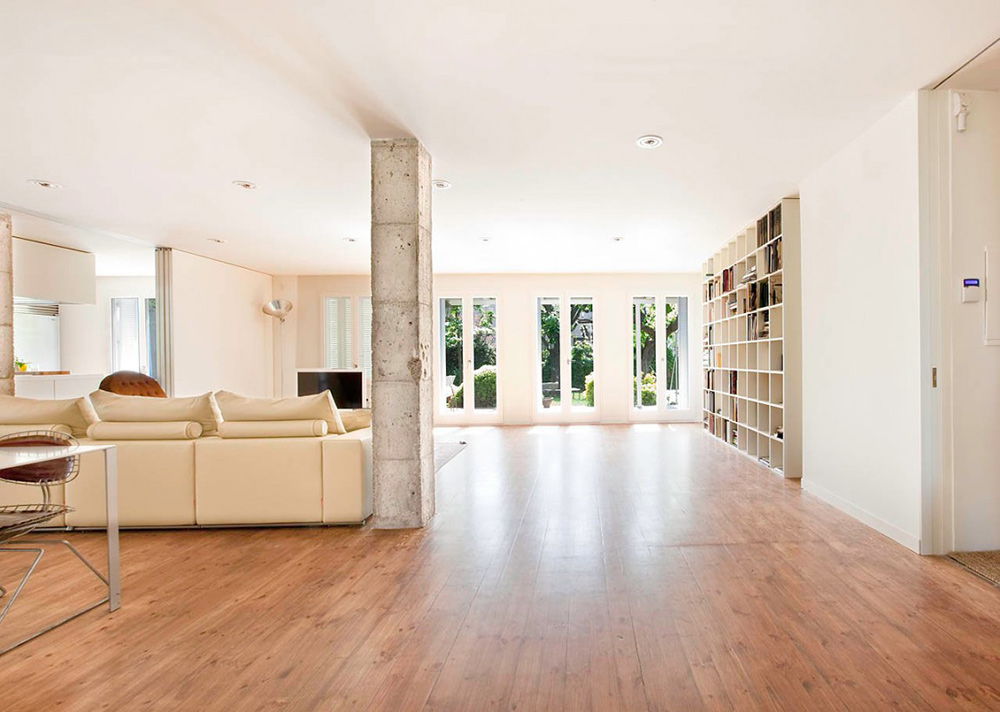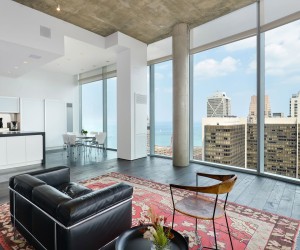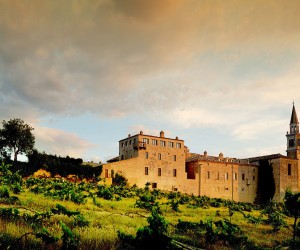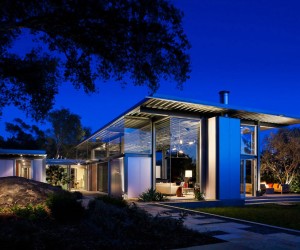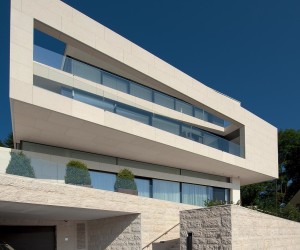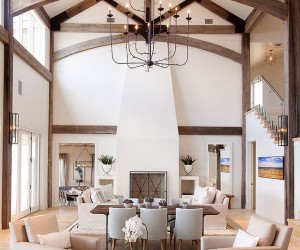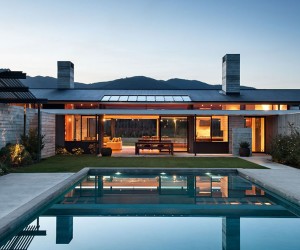House 11 x 11, Munich by Titus Bernhard Architekten
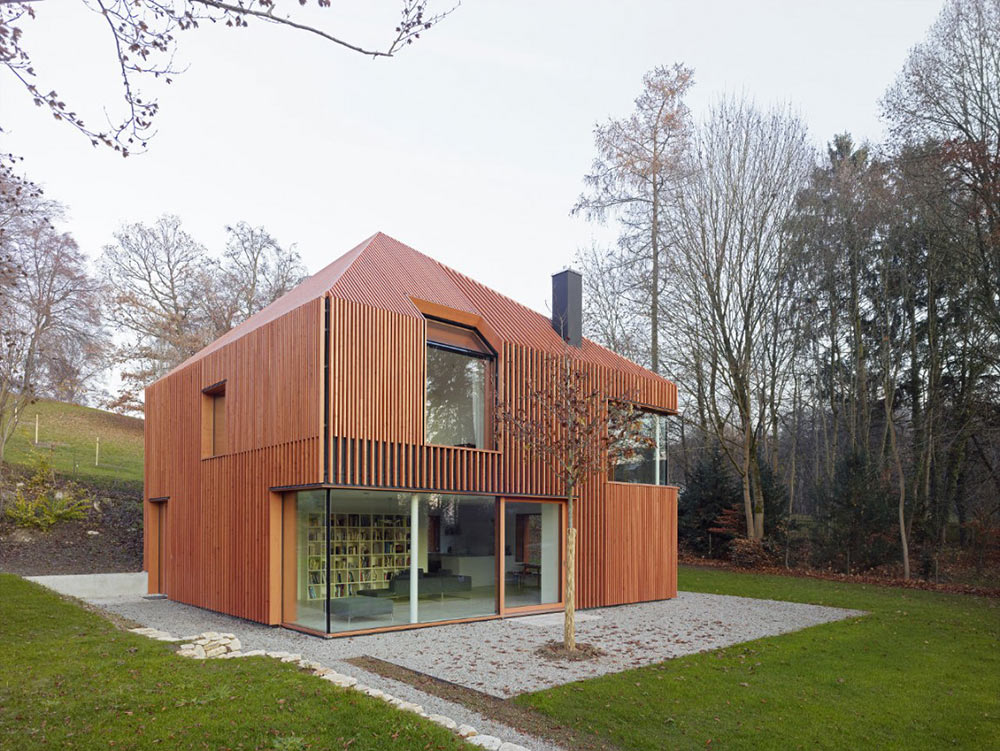
The House 11 x 11 project was completed in 2011 by the Augsburg based studio Titus Bernhard Architekten. This unique 1,960 square foot contemporary residence is located in Munich, Germany. House 11 x 11 by Titus Bernhard Architekten: “The idea behind House 11 x 11 was to design an apparently compact house of homogenous materials, with…
House in Sassuolo, Italy by Enrico Iascone Architetti
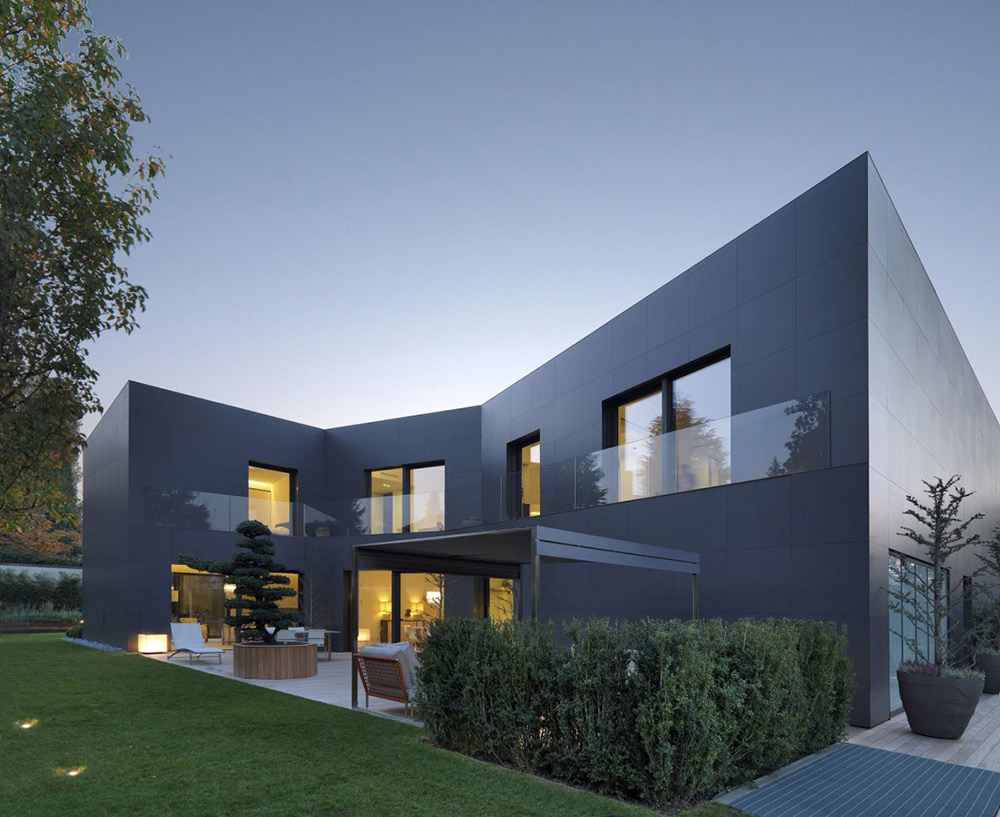
The house in Sassuolo was completed in 2009 by the Bologna based studio Enrico Iascone Architetti. This to story concrete contemporary residence is located in Sassuolo, a town in the Emilia-Romagna region of Italy.
Beaver Street Reprise, San Francisco by Craig Steely Architecture
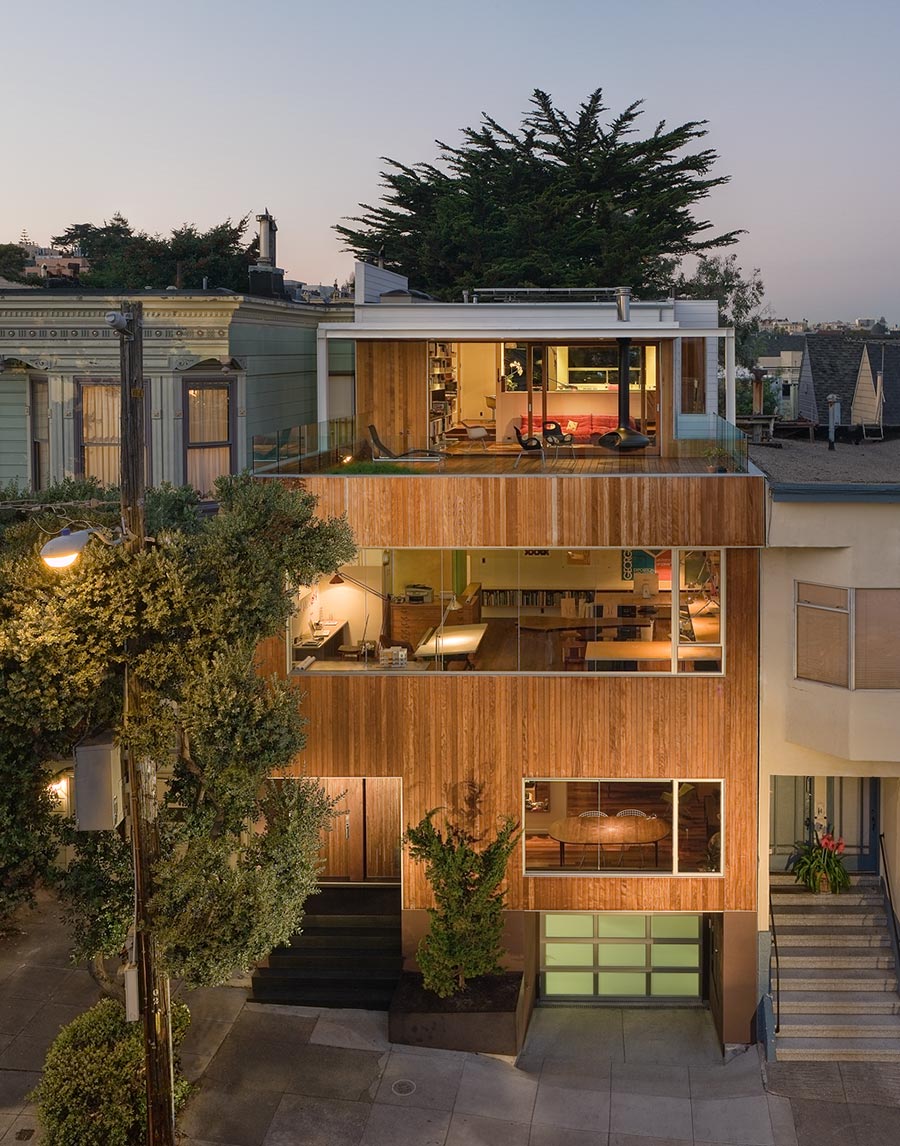
The Beaver Street Reprise was completed by the San Francisco based studio Craig Steely Architecture. This 1,500 square foot modern home and office is located in San Francisco, California, USA. The Beaver Street Reprise by Craig Steely Architecture: “Beaver Street Reprise is a conceptually modern house that fits contextually into a Victorian neighborhood. It contains…
Three Wall House, Los Angeles by Kovac Architects
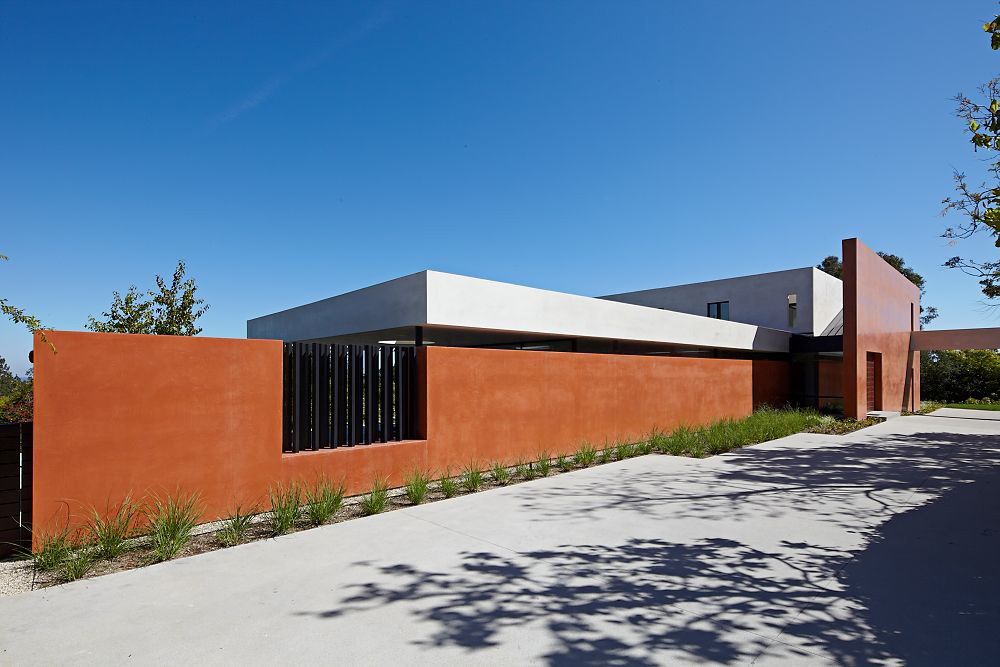
The Three Wall House was completed by the Los Angeles based studio Kovac Architects. This two story contemporary residence is located in Los Angeles, California, USA. Three Wall House by Kovac Architects: “This dramatic minimalist residence occupies an irregularly shaped hilltop site at the end of a long driveway. To heighten the sense of arrival,…
Mas La Riba, Girona, Spain by Ferran López Roca Arquitectura
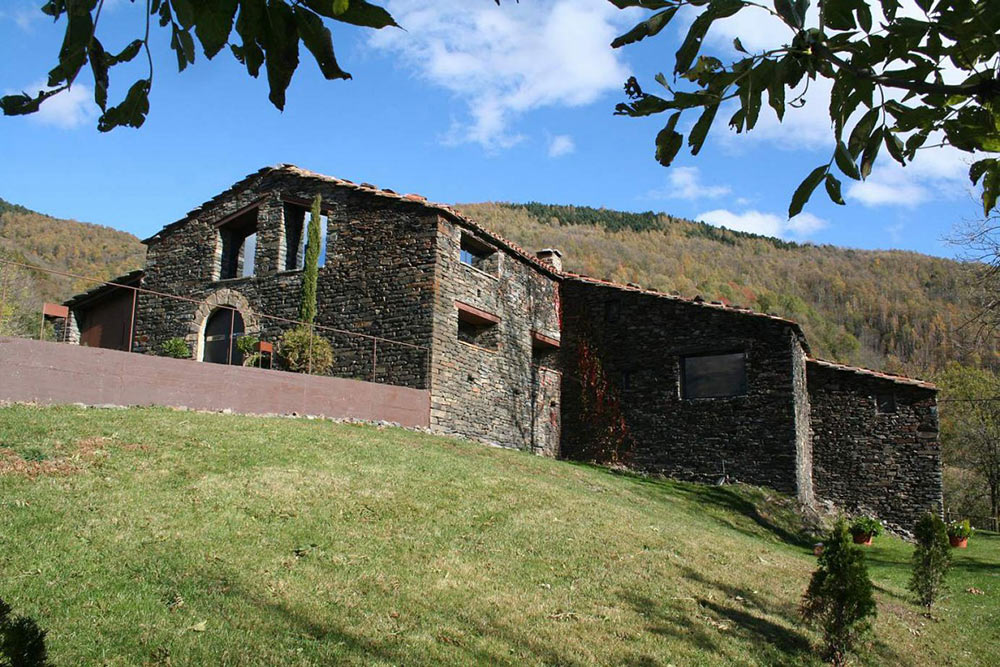
Mas La Riba was completed by the Girona based studio Ferran López Roca Arquitectura. The project involved converting an old stone farm into a contemporary family home. The Mas La Riba residence is located in Vilallonga de Ter, a village in the province of Girona, Spain.
Chalet White Pearl, French Alps by Philippe Capezzone
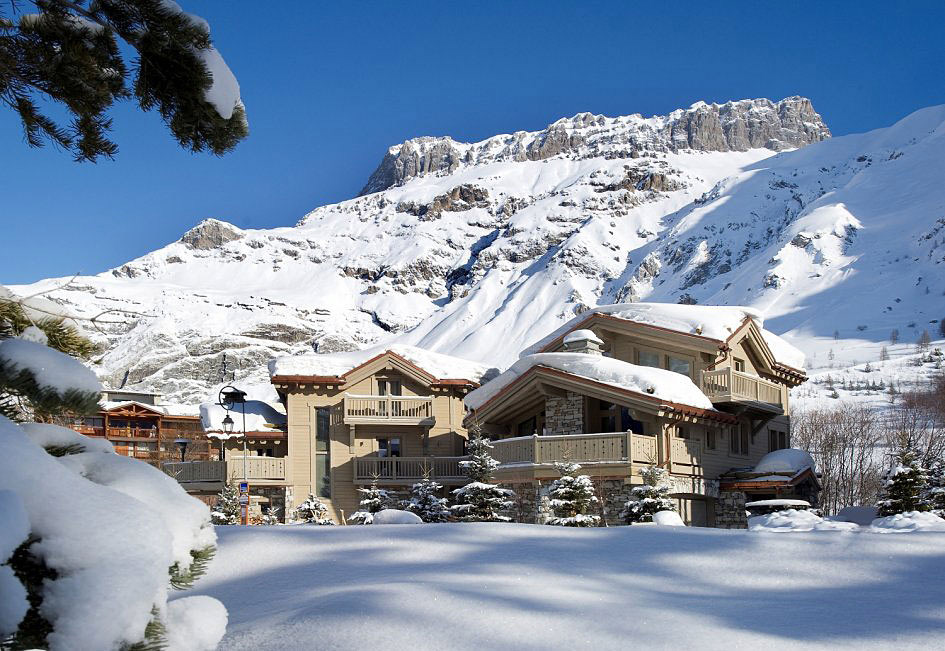
The Luxurious Chalet White Pearl was designed by Philip Capezzone; the architect & owner of the Hotel Kilimandjaro; an exclusive five star hotel in Courchevel 1850, France. The 3,330 square foot, three story chalet, sleeps up to ten guests in five ensuite bedrooms and is located between the village of Val d’Isère and the Funival…
Harrison Street Residence by Scott Allen Architecture
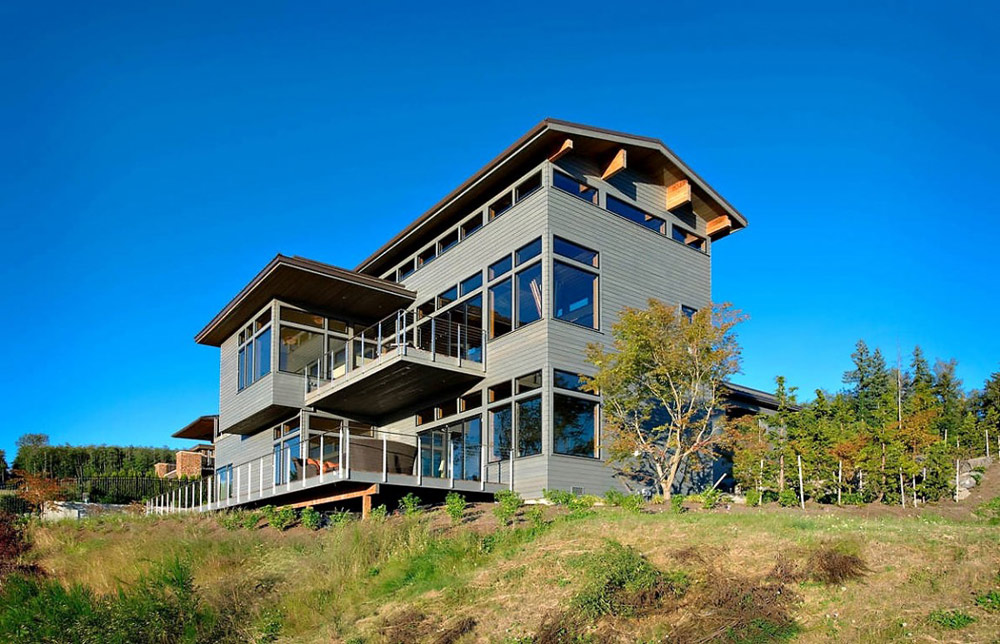
The Harrison Street Residence was completed in 2011 by Bainbridge Island based studio Scott Allen Architecture. This 5,589 square foot contemporary home is located in Issaquah, a city in King County, Washington, USA. Harrison Street Residence by Scott Allen Architecture: “Located in Issaquah Highlands’ prestigious Harrison Street neighbourhood, this two-level home features sophisticated contemporary design…
Casa Finisterra, Baja California Sur, Mexico by Steven Harris Architects

Casa Finisterra was completed by the New York City based studio Steven Harris Architects. This 9,000 square foot contemporary home consists of five bedrooms, seven bathrooms and enjoys stunning views from the cliff side location; set in an exclusive gated community named Pedregal in Cabo San Lucas, a city at the southern tip of the…
Westlake Drive House, Austin, Texas by James D. LaRue Architects
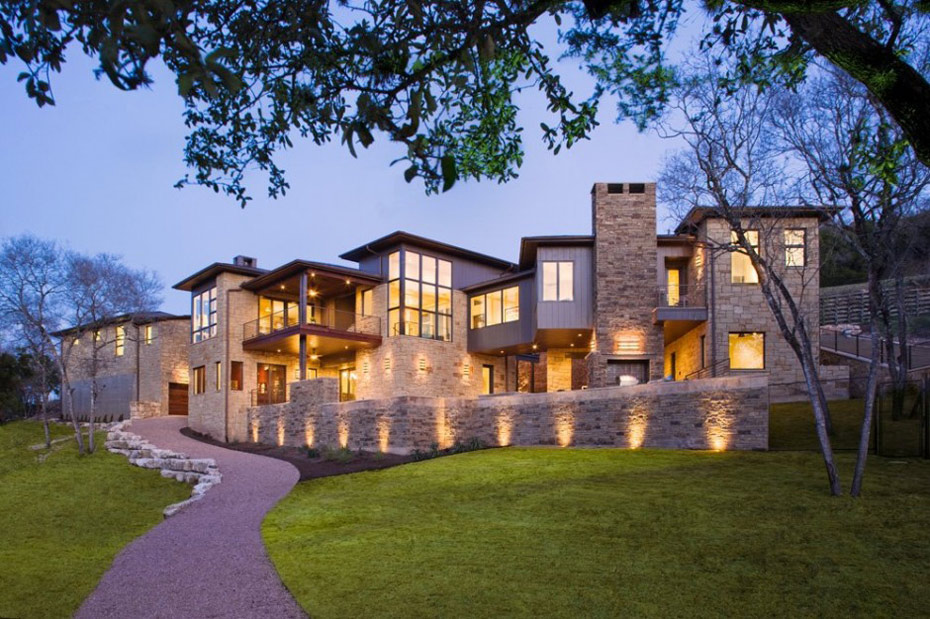
The Westlake Drive House was completed by the Austin based studio James D. LaRue Architects. This 4,722 square foot contemporary home is located on the 12th fairway of a west Austin golf course. Westlake Drive House by James D. LaRue Architects: “Located on the 12th fairway of a west Austin golf course, this sleek house…


