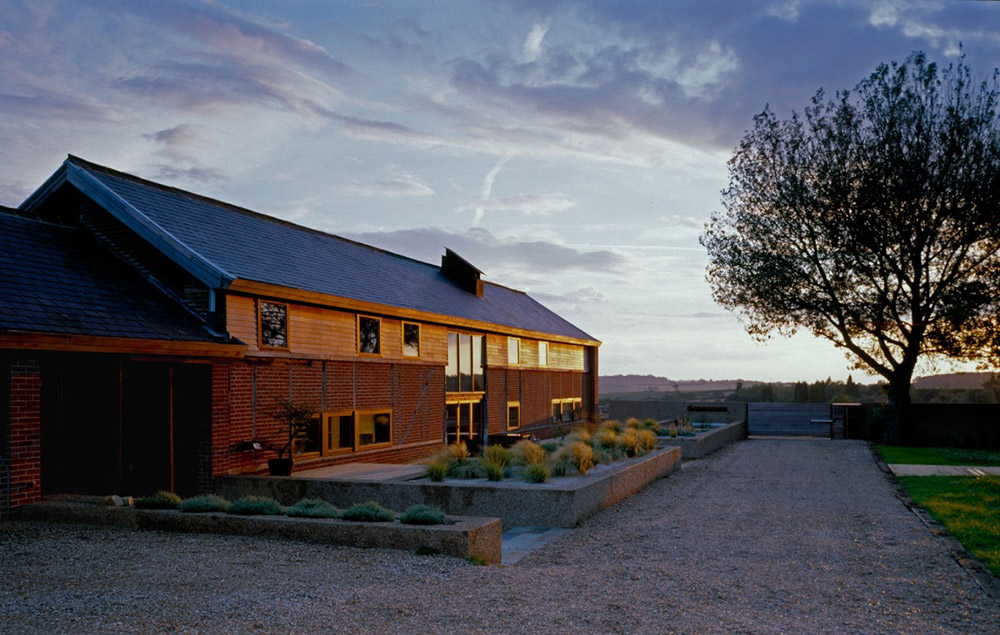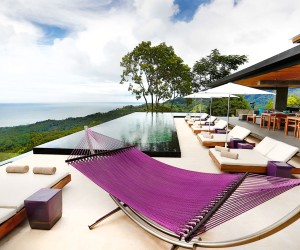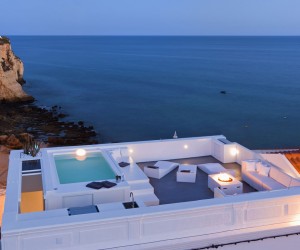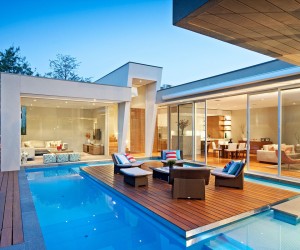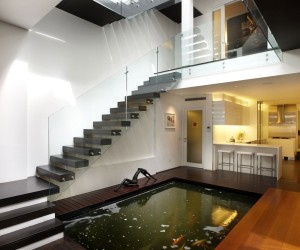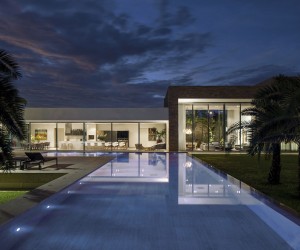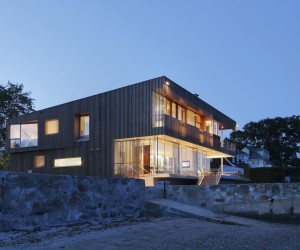Carmel Residence, California, by Dirk Denison Architects

The Carmel Residence was completed by the Chicago based studio Dirk Denison Architects. This contemporary home is located in Carmel-by-the-Sea, Monterey County, California, USA. Carmel Residence by Dirk Denison Architects: “The house sits on a dense site facing Carmel Bay and the Pacific Ocean. Our clients were keen to be fully cognizant of this amazing…
L71 House, Bangkok, Thailand by OFFICE [AT]
![L71 House, Bangkok, Thailand by OFFICE [AT]](https://www.freshpalace.com/wp-content/uploads/2012/06/L71-House-Pool-Evening.jpg)
The L71 House was completed by the Bangkok based studio OFFICE [AT], with a budget of around $420,000. This two story contemporary residence is located in Bangkok, Thailand. L71 House by OFFICE [AT]: “The L71 house is a single family house located on the north-eastern side of Bangkok, Thailand. The site for the house is a long and…
Bourke House, New Zealand, by Pacific Environments Architects
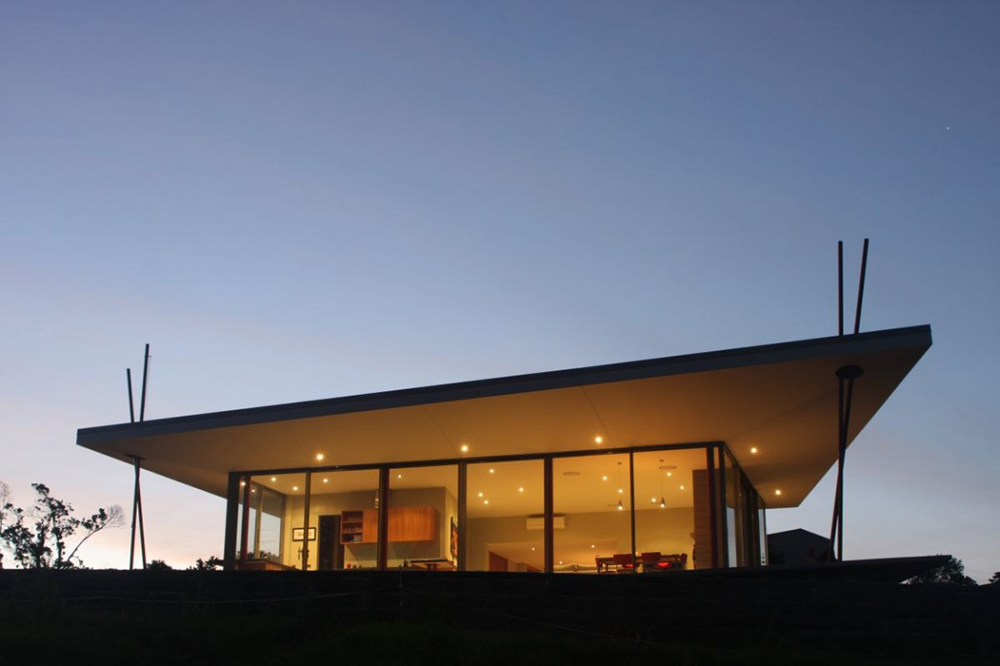
Bourke House was completed by the Auckland based studio Pacific Environments Architects. This single story holiday home is located in the hills above Buckleton Bay, Matakana, New Zealand. Bourke House by Pacific Environments Architects: “Concept The original family summer cottage relocated to next door made way for a new campsite – conceptual ‘tents’, formed as…
FF House, Brazil by Studio Guilherme Torres
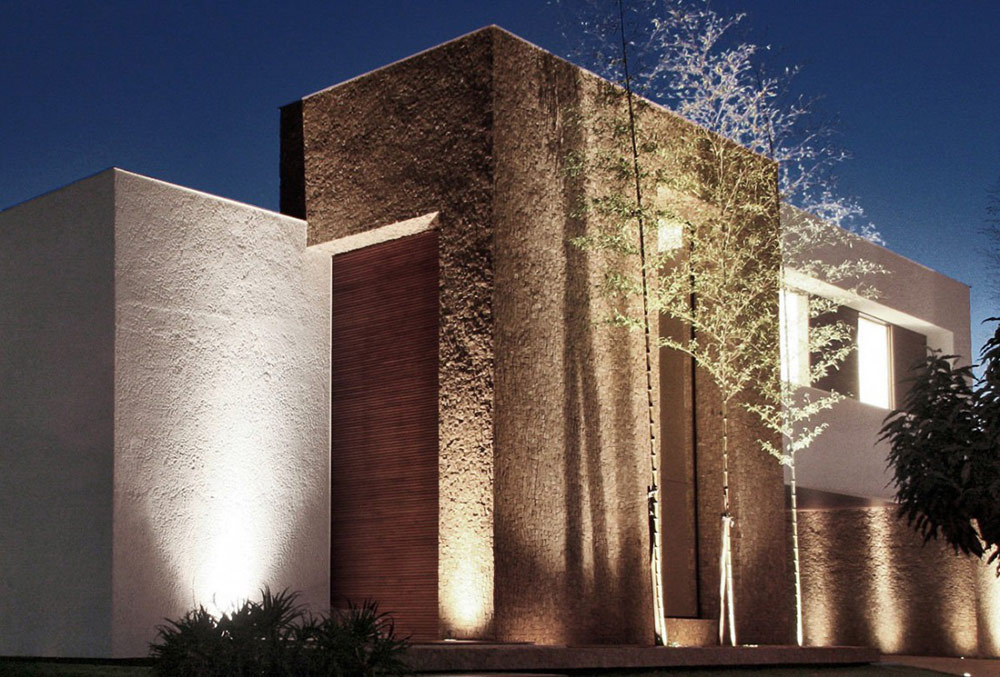
The FF House was completed in 2006 by the São Paulo based studio Guilherme Torres. This 5,950 square foot contemporary residence is located in Londrina, a city located in the northern region of the state of Paraná, Brazil. FF House by Studio Guilherme Torres: “The Brazilian architect Guilherme Torres shows his taste for the contemporary…
DPR Residence, New York by Method Design Architecture
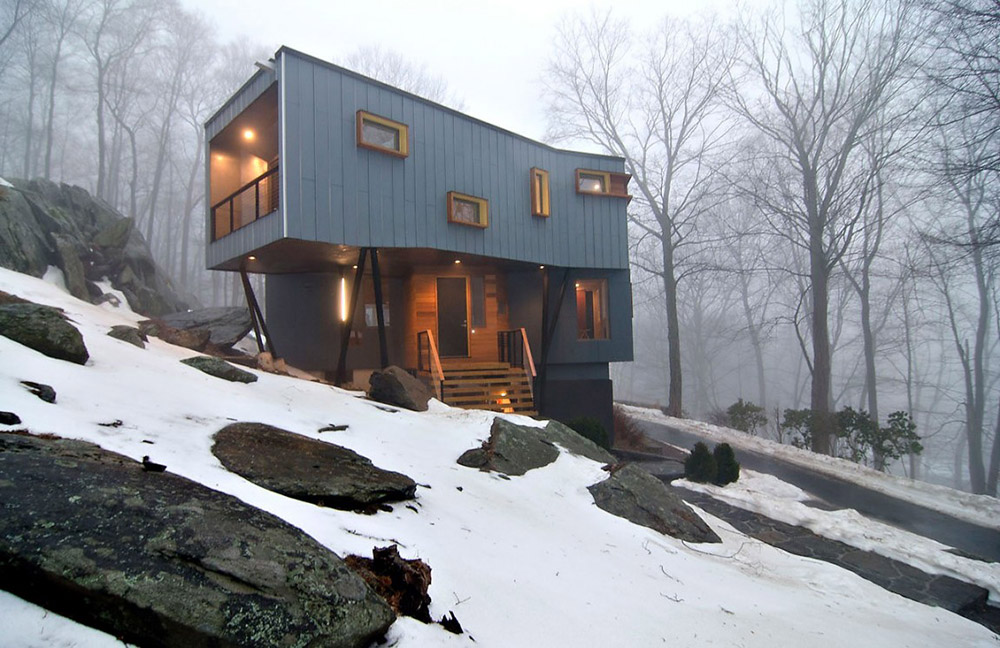
The DPR Residence was completed in September 2010, by the New York City based studio Method Design Architecture. This project involved renovating a 1960’s home, located in Pound Ridge, a small town in Westchester County, New York, USA. DPR Residence by Method Design Architecture: “In this significant AIA Honor Award winning Addition / Alteration to…
Lagoon Beach House, Tasmania by Birrelli Architecture

The Lagoon Beach House was completed in 2012 by the Launceston based studio Birrelli Architecture. This 2,745 square foot contemporary residence is located in Low Head, Northern Tasmania, Australia. Lagoon Beach House by Birrelli Architecture: “Lagoon Beach House is set within a ‘hamlet’ of a few scattered shacks, with a wonderful lack of fences the…
H2 Residence, Athens by 314 Architecture Studio
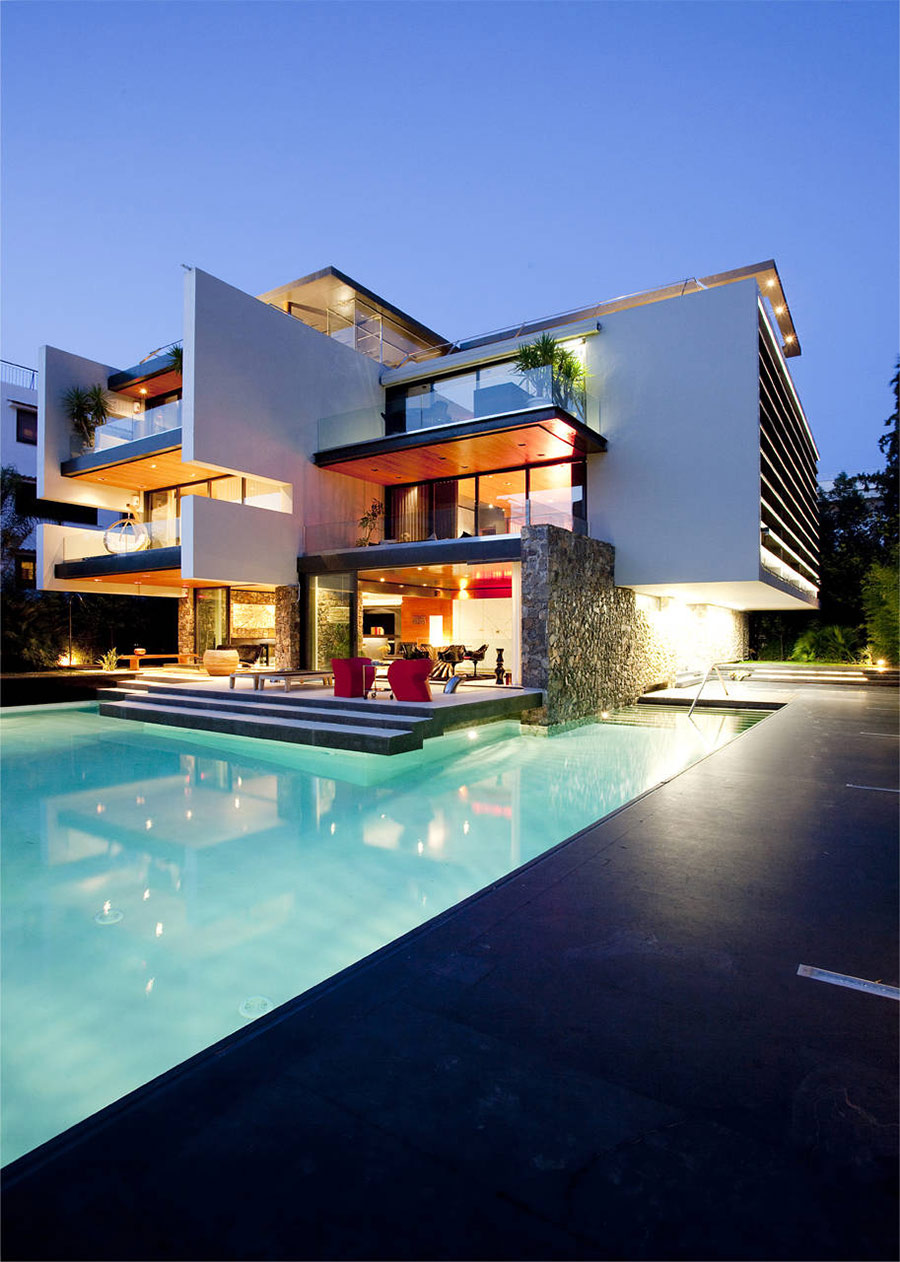
The H2 Residence was completed by the Athens based 314 Architecture Studio. The project consists of three one floor, 2,691 square foot apartments. The three story residence is located in the suburbs of Athens, Greece. H2 Residence by 314 Architecture Studio: “This building is located at the suburbs of Athens in the area next to the golf…
Former Monastery Loft, Como, Italy by JM Architecture
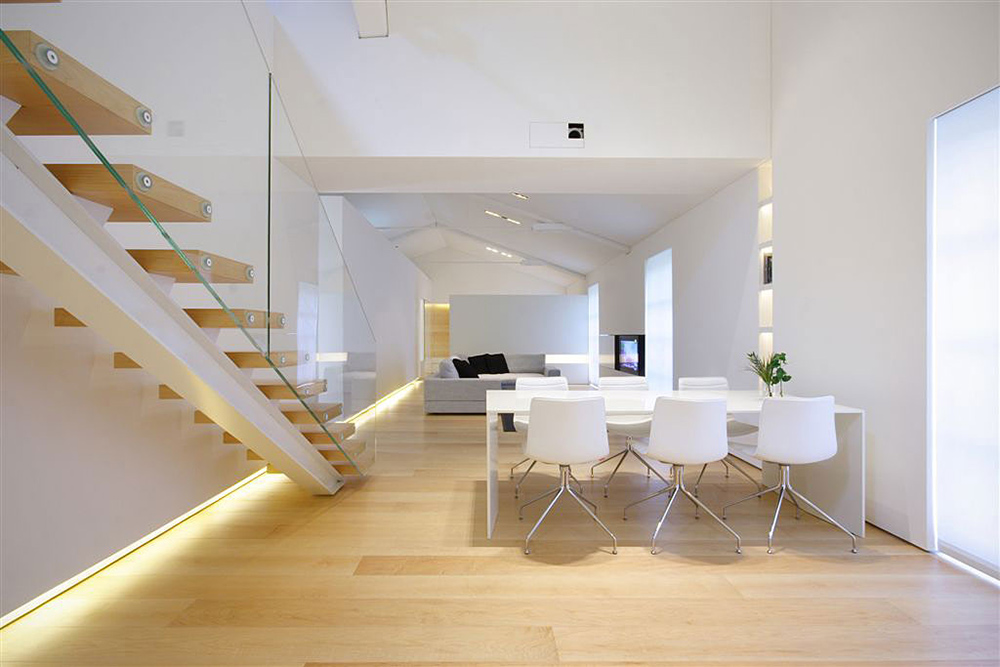
The Como Loft was completed by the Milan based studio JM Architecture. This project involved remodelling two adjacent loft units in a former monastery, located in the city of Como, Italy. Como Loft by JM Architecture: “When an old monastery located around the city of Como, Italy, was being remodelled and converted into a residential…
Heavy Metal Residence, Missouri by Hufft Projects
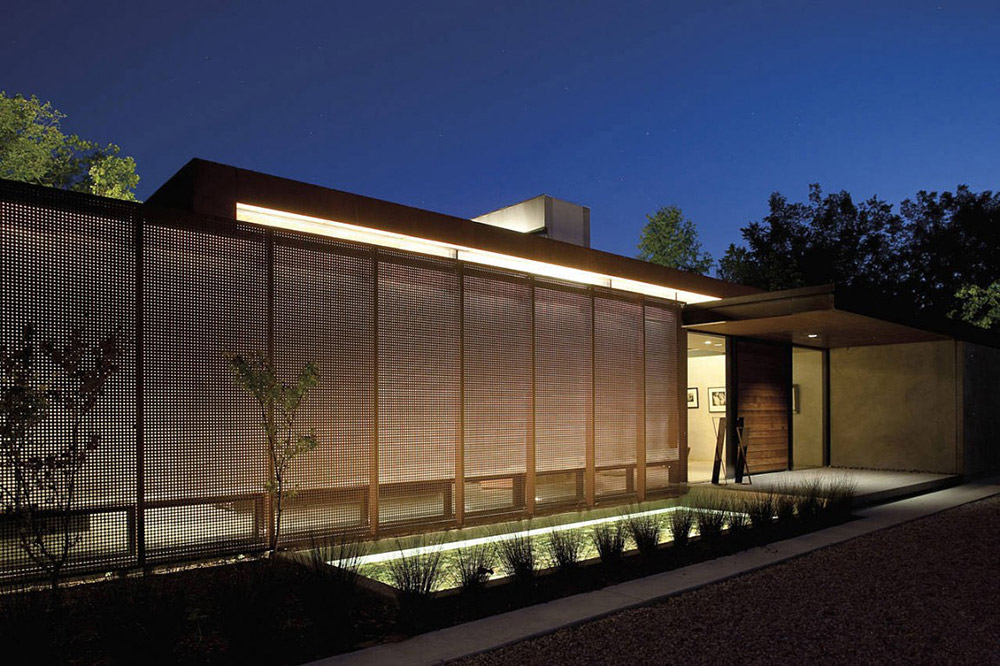
The Heavy Metal Residence was completed in July 2010 by the Kansas City based studio Hufft Projects. This 7,000 square foot contemporary home is located in Joplin, a city the south western corner of the state of Missouri, USA. Heavy Metal Residence by Hufft Projects: “Glass, steel, and concrete come together on this residence in…


