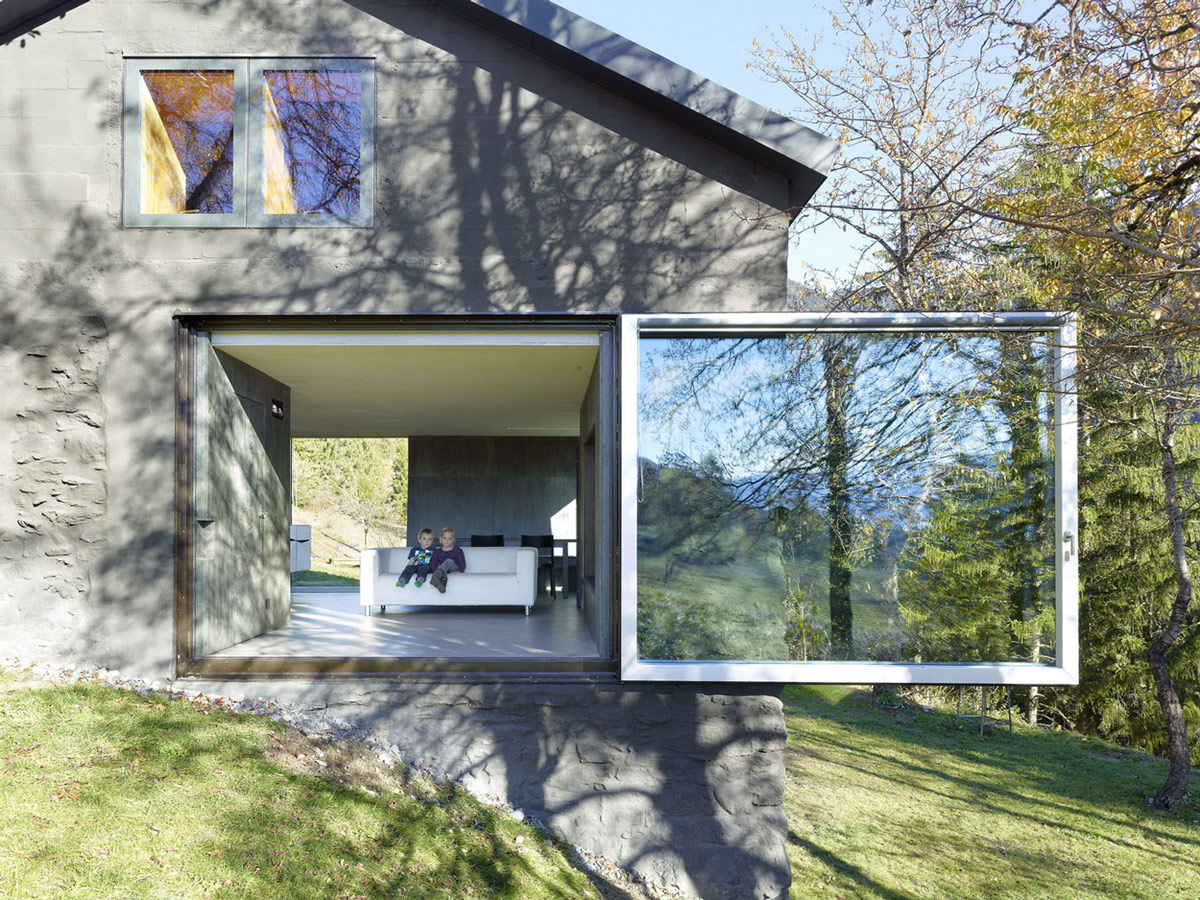Living Room
Elegant and Stylish House in Nanaimo, BC, Canada
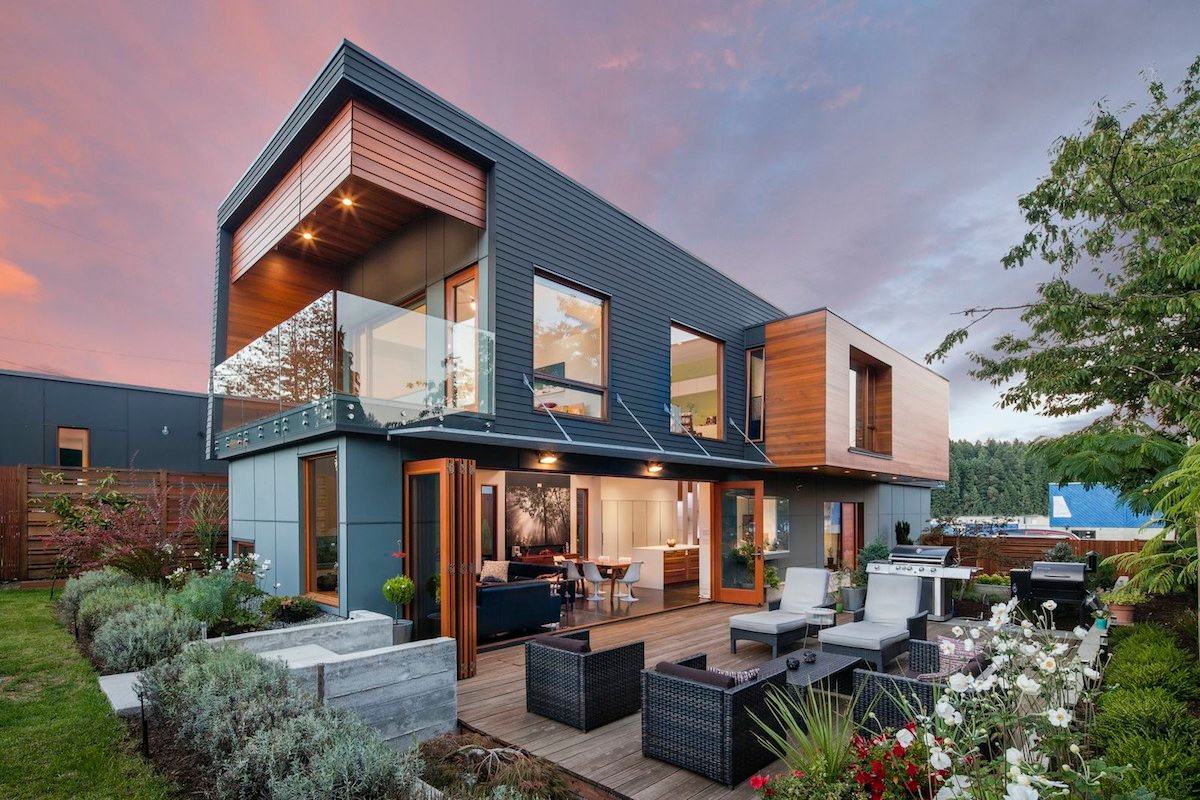
The Double High House has been completed by the Vancouver based studio Checkwitch Poiron Architects. This elegant contemporary home merges indoor and outdoor living with large glass sliding doors. Power efficiency systems include a passive solar system, in-floor radiant hydronic heating and a heat recovery ventilator. The Double High House is located in Nanaimo, British…
Exquisite Contemporary Home in Uberlândia, Brazil

Casa TB was completed in 2012 by the Uberlândia based studio Aguirre Arquitetura. This beautiful 9,472 square foot modern home has been designed with large glass sliding doors allowing the indoor and outdoor areas to seamlessly blend. Casa TB is located in Uberlandia, Brazil.
Floating House on Lake Huron, Ontario, Canada
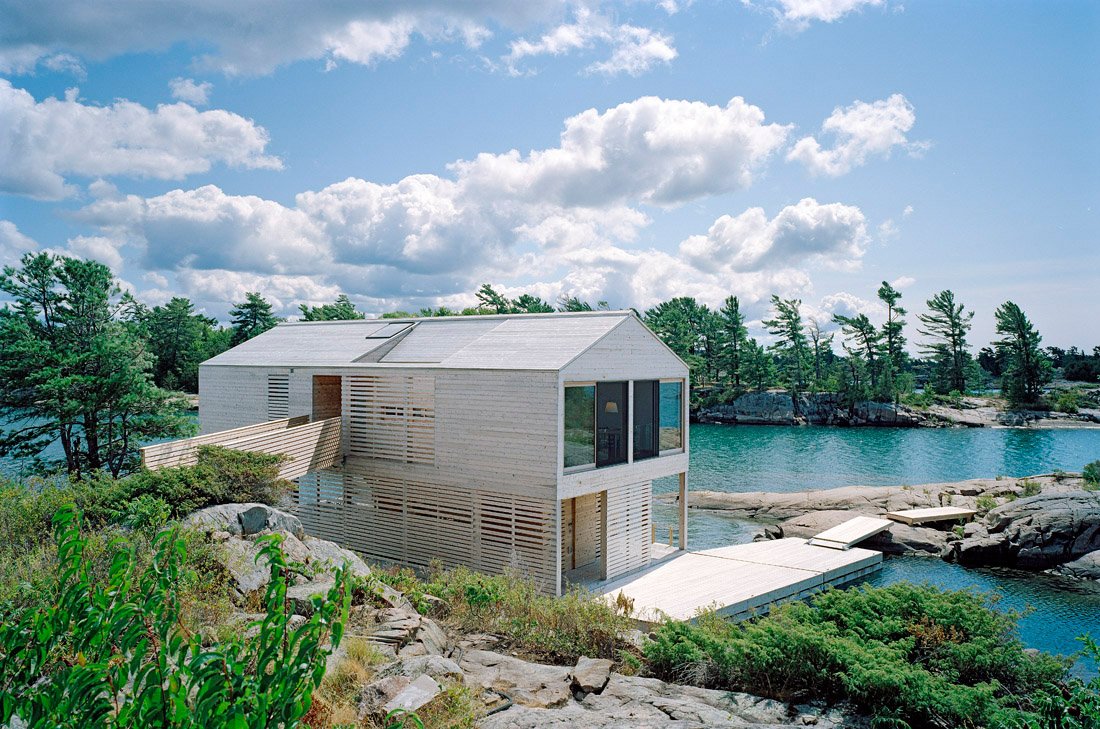
The Floating House was completed in 2005 by the New York based studio MOS Architects. This contemporary home has been built on a structure of steel pontoons, allowing for the lakes drastically varying water levels. The Floating House is located on Lake Huron in Ontario, Canada. The Floating House in Ontario, Canada, details by MOS…
Modern Tree House in Curacaví, Chile
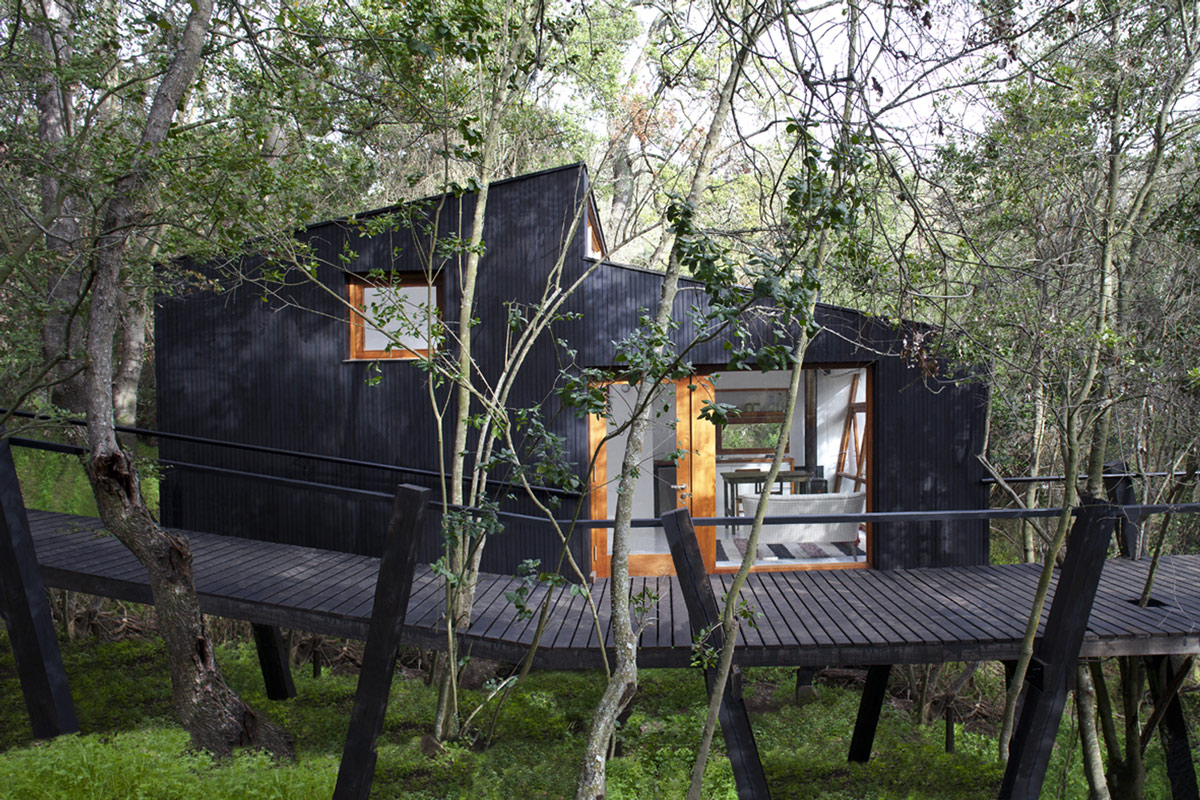
Casa Quebrada was completed in 2013 by the Santiago based studio UNarquitectura. This contemporary, 430 square foot, open-plan tree house is located above a creek, elevated with pilotis and accessible via a wooden bridge. The Casa Quebrada tree house is located in Curacaví, Chile. Casa Quebrada in Curacaví, Chile, details by UNarquitectura: “Retreat located in a forest…
Eco-Friendly House in Austin, Texas: Cascading Creek House
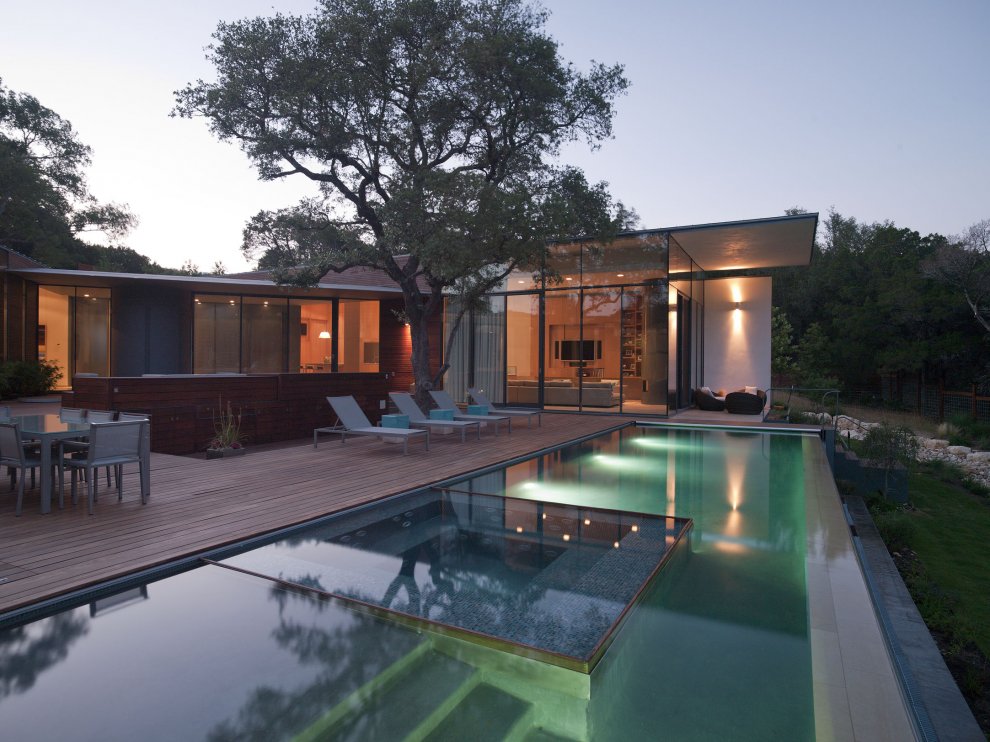
The Cascading Creek House was completed by the Austin based design and construction firm Bercy Chen Studio. This wonderful modern home is set in the Texas Hill Country, the design incorporates eco-friendly features which minimize the reliance on electricity and gas. The roof has been shaped for rainwater collection, together with photovoltaic and solar hot-water…
Outstanding Beachside Villas in Lingshui, Hainan, China
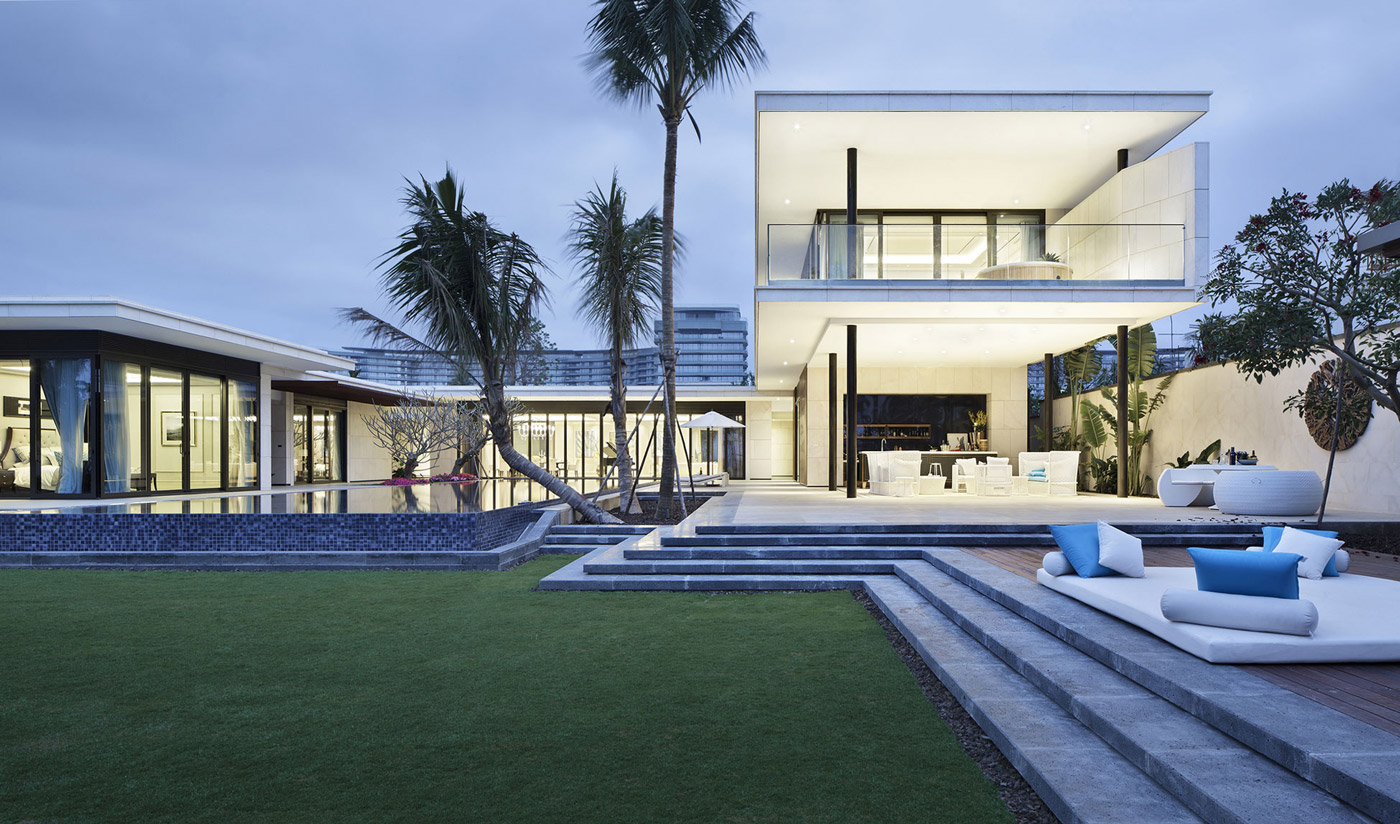
The Chenglu Villa was completed in 2014 by the Istanbul based studio gad. This project included the construction of two contemporary beach-side villas, both sharing a similar configuration. They are part of the Greentown Hainan Blue Bay Town Project, comprising of 12 villas, set in the Qingshui Bay International Resort. The Chenglu Villa is located…
Contemporary Concrete House in Montecito, California
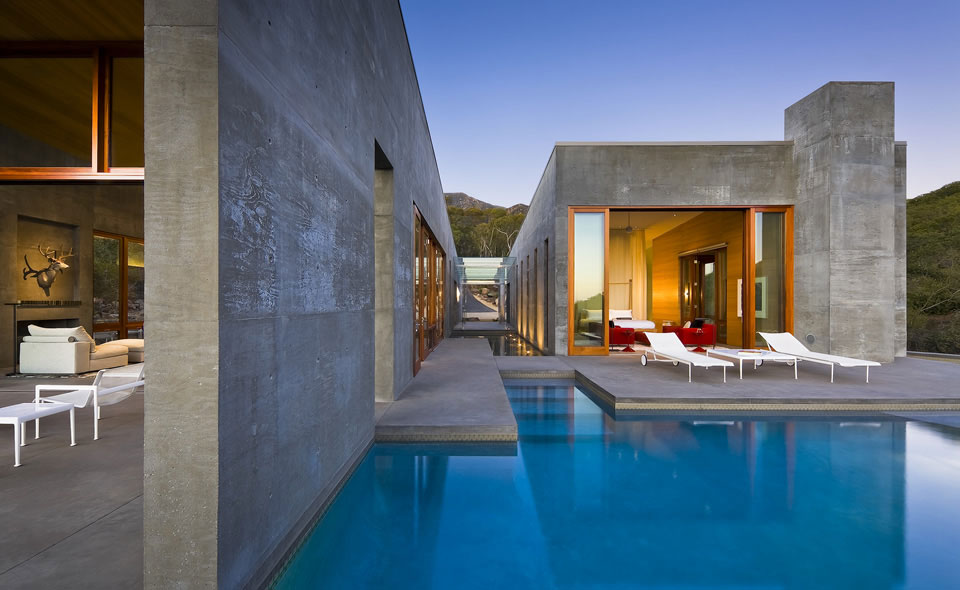
The Toro Canyon Residence has been completed by the California based studio Shubin + Donaldson. This imposing modern home comprises of three, one-story, wedge-shaped volumes. The exterior walls are constructed with 12” thick, cast-in-place concrete, this exposed concrete is warmed with doors and windows of natural mahogany together with ceilings and millwork of natural eucalyptus.…
Warm and Inviting Loft Apartment in Praia Brava, Brazil
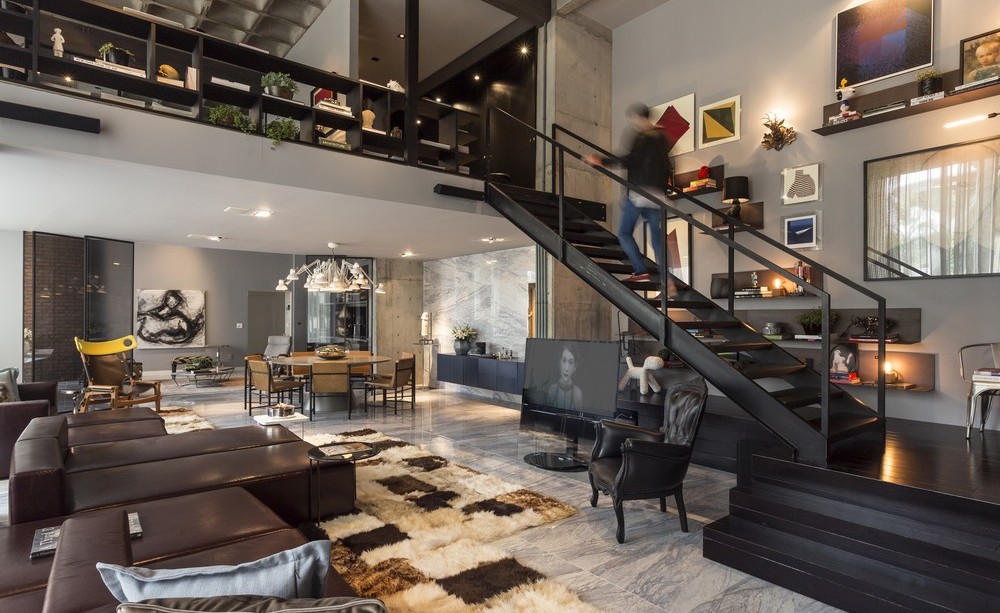
Loft 44 has been completed by the Balneário Camboriú based studio CASAdesign Interiores. This 2,368 square foot, enchanting modern apartment has been designed for a married couple with a busy lifestyle who required a place to enjoy and relax in their downtime. Floor-to-ceiling windows provide an abundance of light throughout the open-plan living area. Loft…
Charming Minimalist Townhouses in Brighton, Australia
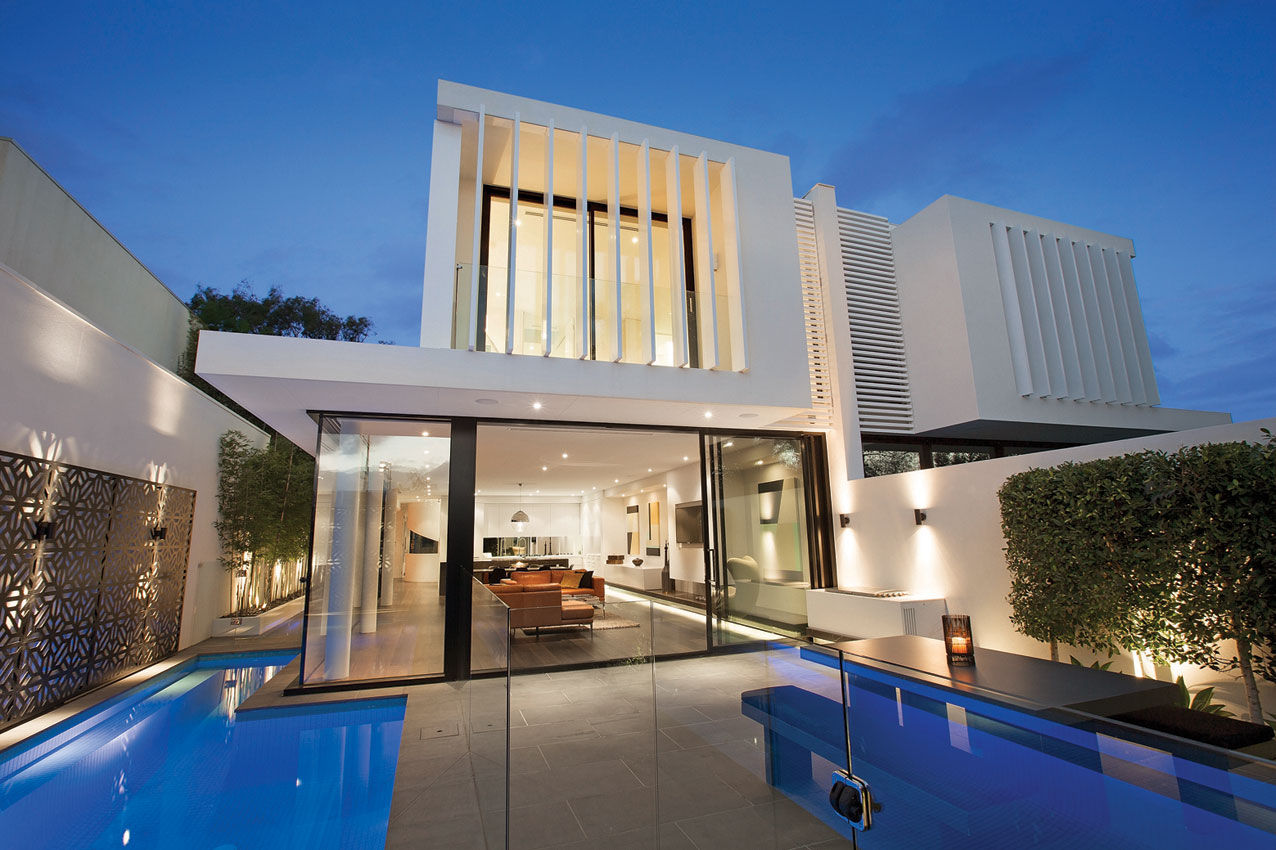
The Brighton Townhouses were completed in 2013 by the Victoria based studio Martin Friedrich Architects. These two townhouses have been designed in a minimalist contemporary style with spacious open-plan living / dining spaces. A large free-standing circular staircase transcends all three floors. The living room opens fully to the outdoor entertainment area via glass sliding…


