Living Room
Top of the Hill Residence in Melbourne, Australia
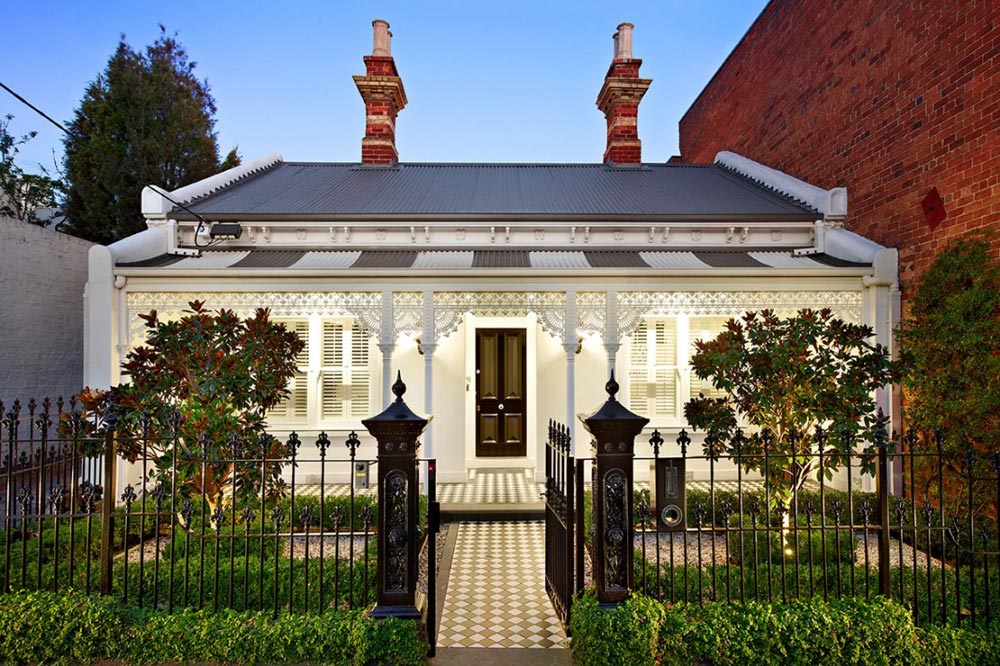
The Top of the Hill Residence was originally constructed circa 1886, this double fronted Victorian home has be restored to fastidiously high standards. The property consists of three bedrooms and is located in Richmond, a suburb in Melbourne, Victoria, Australia. RT Edgar’s description: “Setting the benchmark in inner city living, this outstanding family home has been…
NaCl Residence by David Jameson Architect Inc
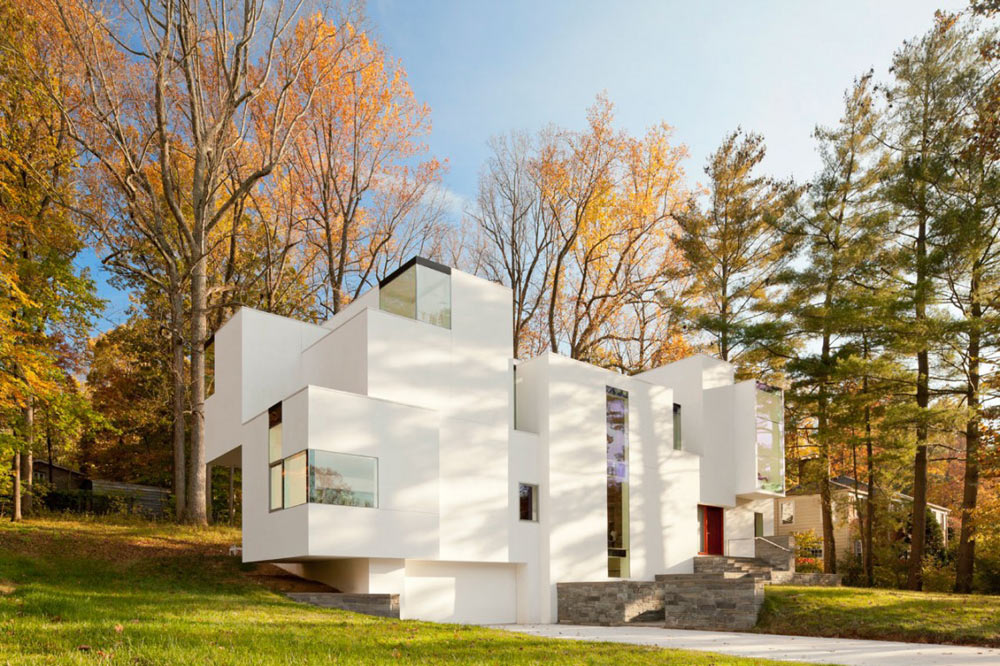
The NaCl Residence was completed in November 2011 by Virginia based studio David Jameson Architect. This 4,860 square foot, radically shaped home is located in Bethesda, Maryland, USA. NaCl Residence by by David Jameson Architect Inc: “Breaking the prescriptive mould of horizontally layered homes, NaCl House aspires to render unclear the spatial organization of the…
The Doheny Residence, Hollywood Hills by Luca Colombo Design
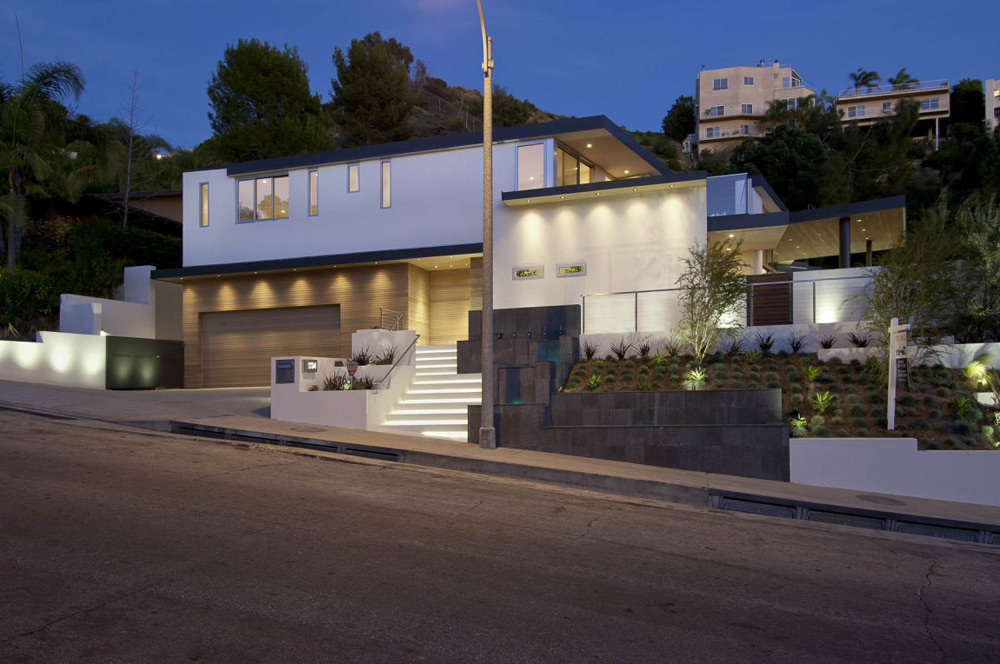
The Doheny Residence was completed by Milano based studio Luca Colombo Design. This modern home is set in the Hollywood Hills. The property is currently on the market, listed with Ben Bacal, priced at $10,900,000. Doheny Residence, Ben Bacal’s description: “Situated just above the famed Sunset Strip in the coveted “bird streets,” this trophy estate of…
Genius Loci by Bates Masi Architects
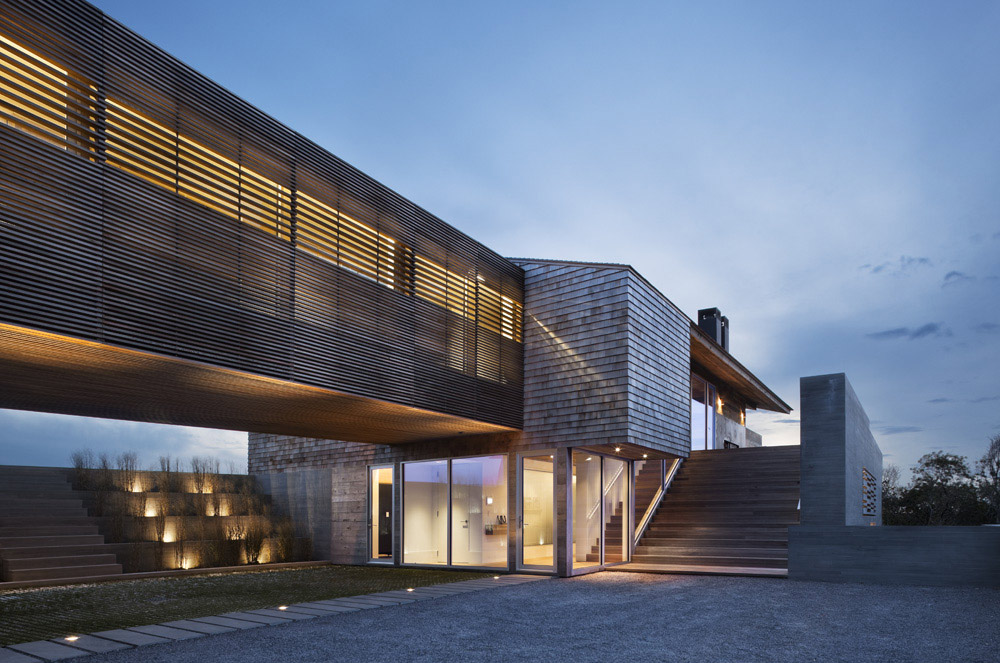
The Genius Loci residence was completed in July 2011 by the New York based studio Bates Masi Architects. This 7,000 square foot contemporary home is located in Montauk, New York, USA. Genius Loci by Bates Masi Architects: “Montauk, NY, resembles many other small seaside communities. However, it possesses unique characteristics that imprint lasting memories. The…
Shuvalovsky Apartment, Moscow by Geometrix Design
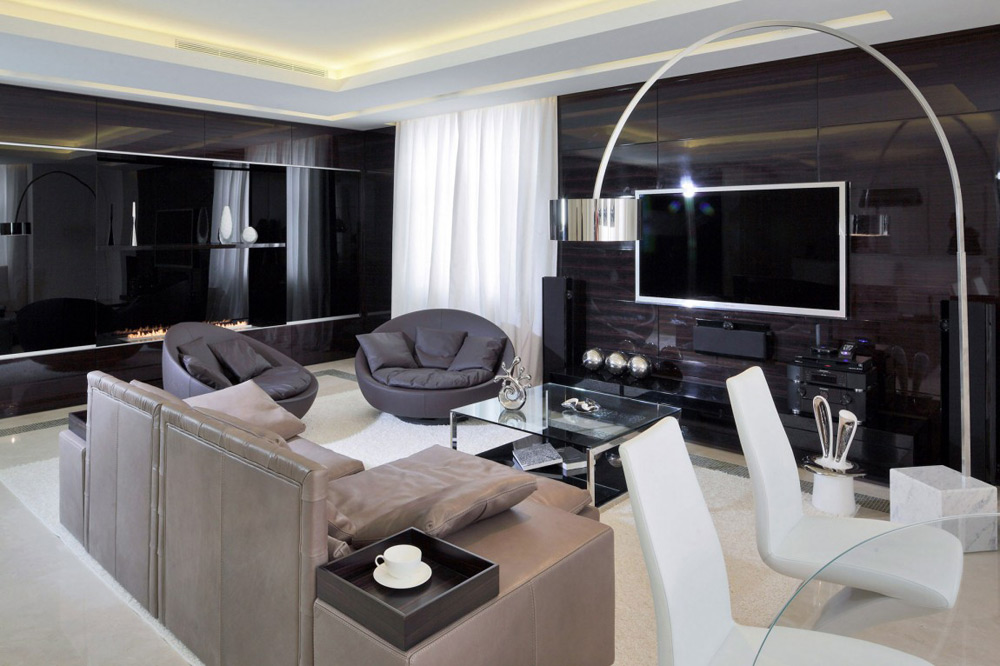
The Shuvalovsky apartment interior design project was completed by Michael Miroshkin and Elen Miroshkina from Geometrix Design. The project involved designing every aspect of the 1,642 square foot apartment. The apartment is located in the prestigious Shuvalovsky Prima complex, consisting of 2,544 individual apartments, located in Moscow, Russia.
The Vivienda 19 by A-cero, Near Madrid, Spain
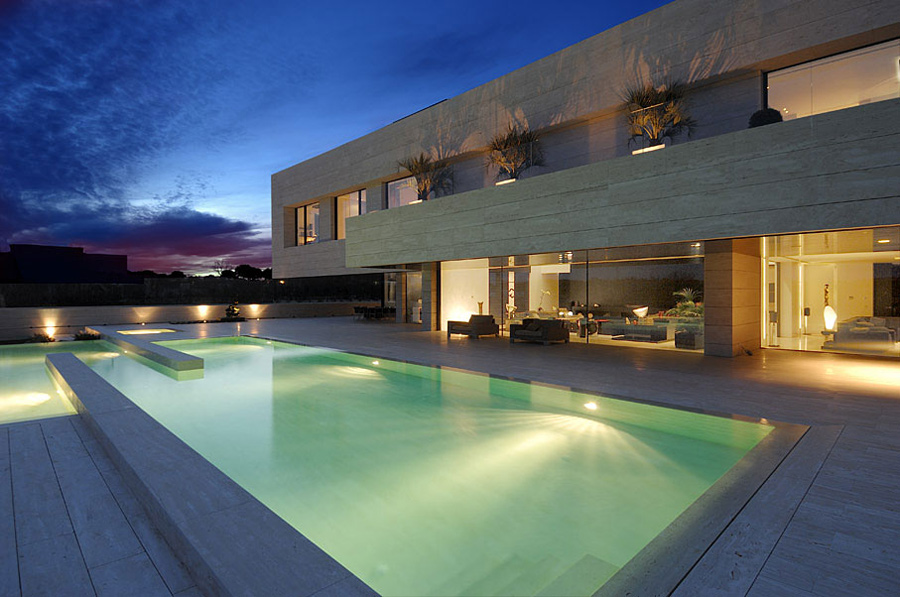
The Vivienda 19 was completed in 2009 by Madrid based studio A-cero. This contemporary concrete home is situated on a luxurious estate in Pozuelo de Alarcón, a suburb near the city of Madrid, Spain. The Vivienda 19 by A-cero: “A-cero architecture studio, managed by Joaquín Torres, presents its most minimalist project. This house is located…
Skirt + Rock House, Australia by MCK Architects
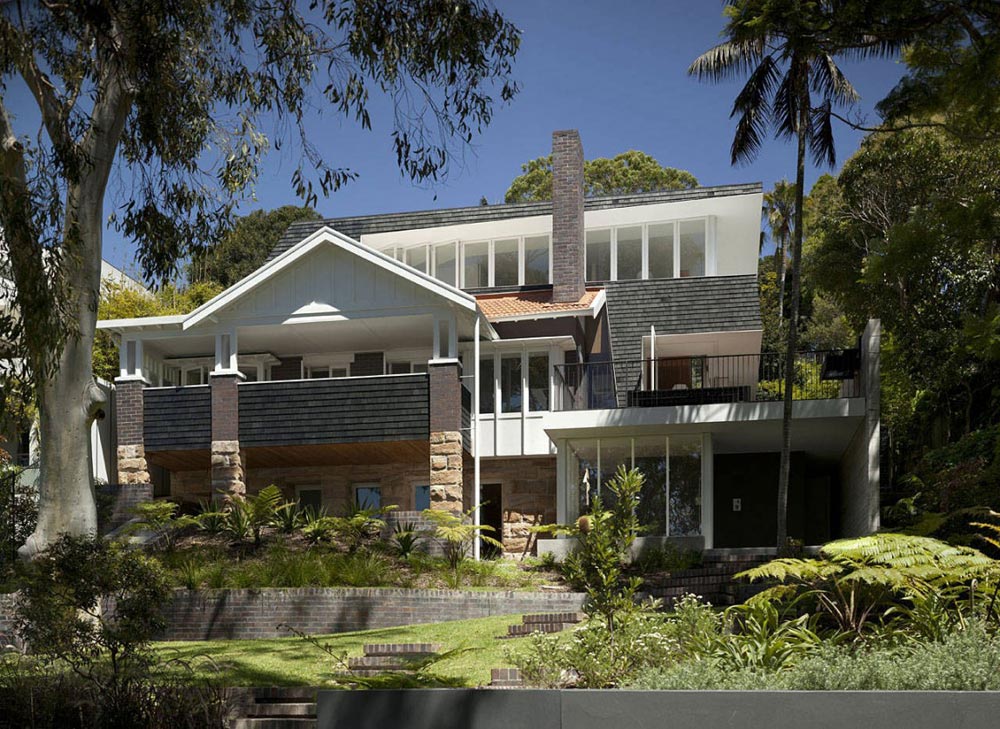
The Skirt + Rock House was completed in 2011 by MCK Architects. The project entailed the remodelling an existing bungalow; the clients required more space for their family. The property is perched on a hillside overlooking Vaucluse, an eastern suburb of New South Wales, Australia. Skirt + Rock House by MCK Architects: “On first visiting…
Country House in Val Tidone, Italy by Park Associati
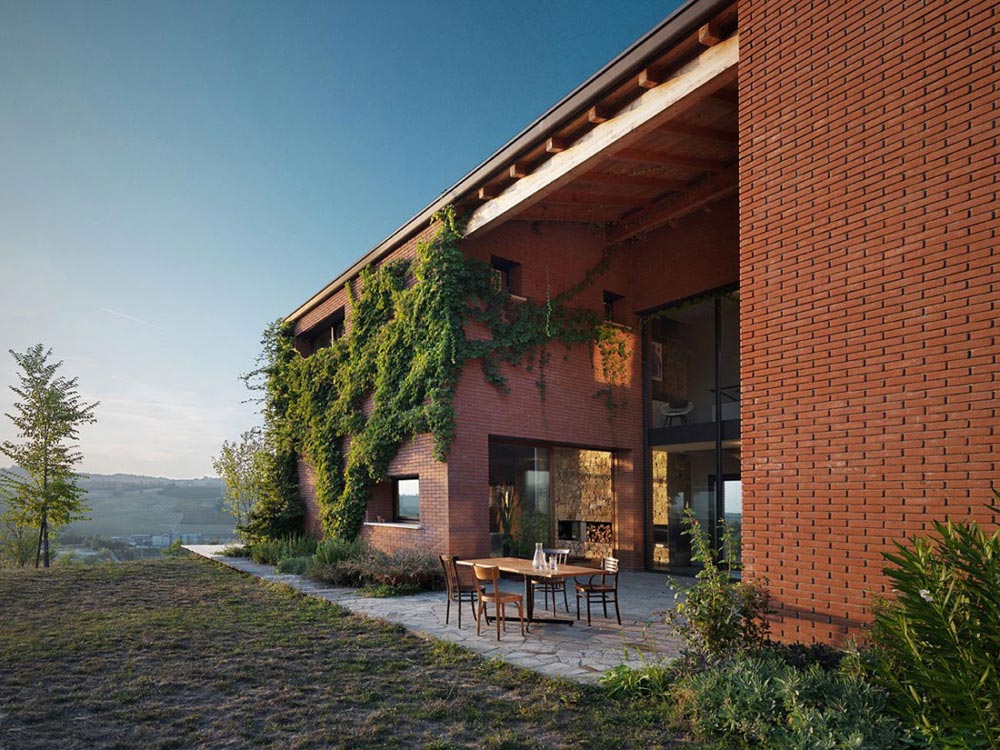
This Country house was designed by the Milano based studio Park Associati and is situated in the foothills of Val Tidone. The project brief was based on a contemporary interpretation of the traditional barns found in the province of Piacenza, in the Emilia-Romagna region of northern Italy. Countryhouse in Val Tidone by Park Associati: “This…
Engawa House by Sullivan Conard Architects
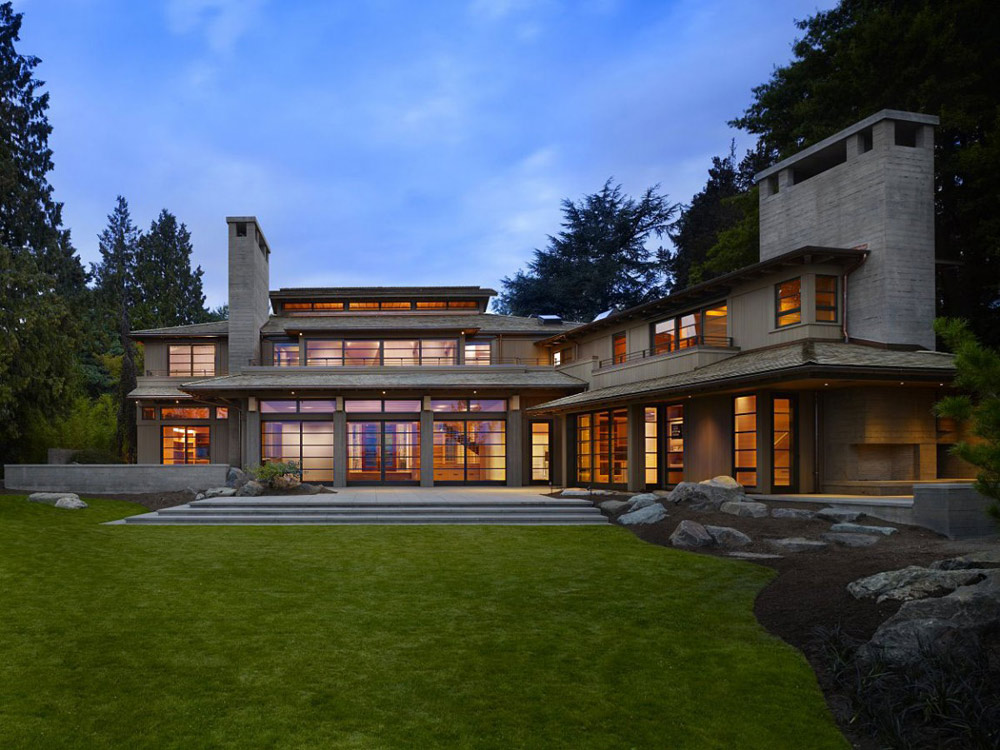
The Engawa House was designed by Seattle based studio Sullivan Conard Architects. This two story, Japanese styled residence is located in Seattle, Washington, USA. Engawa House by Sullivan Conard Architects: “Engawa House can best be understood in its multiple contexts: lakefront site, Pacific Rim city, timber-industry clients open to materials that speak simply but poetically…
House V in Costa Brava by Magma Arquitectura
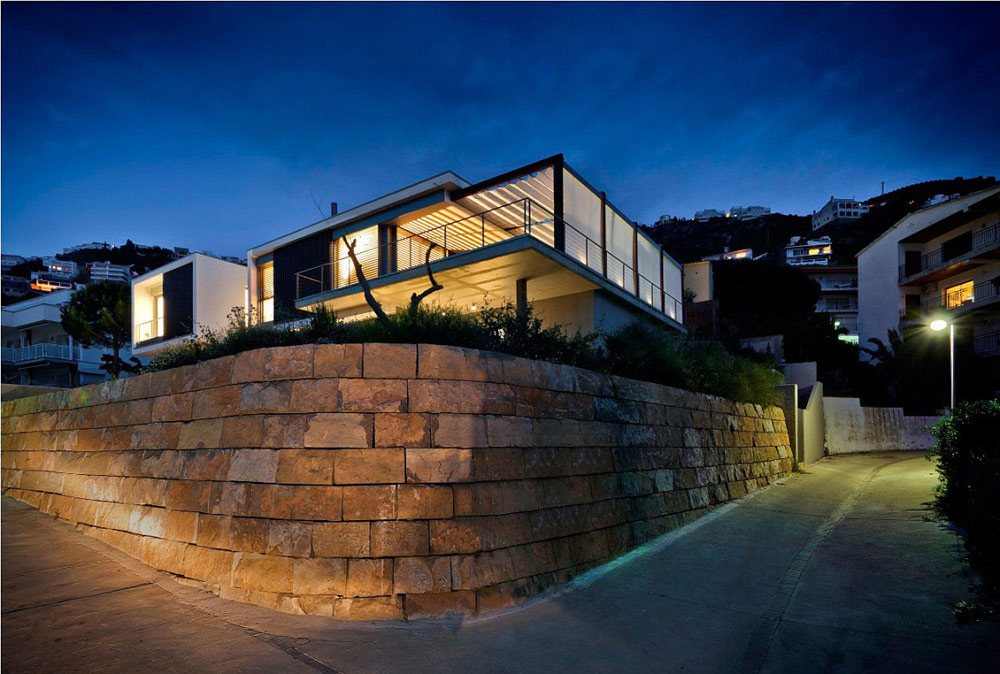
House V was designed by the Barcelona based studio Magma Arquitectura. This contemporary residence is located in the Costa Brava, a coastal region of north-eastern Catalonia, Spain. House V in the Costa Brava by Magma Arquitectura: “The House in Roses is a building designed with the intensity of a single-family house, with a joint and…











