Living Room
Mas La Riba, Girona, Spain by Ferran López Roca Arquitectura
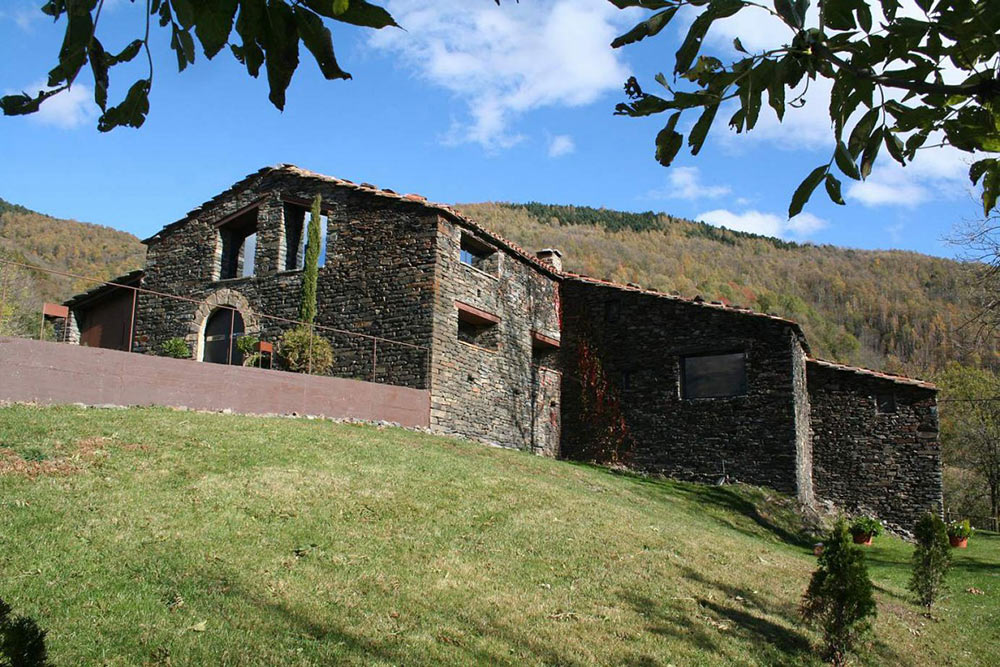
Mas La Riba was completed by the Girona based studio Ferran López Roca Arquitectura. The project involved converting an old stone farm into a contemporary family home. The Mas La Riba residence is located in Vilallonga de Ter, a village in the province of Girona, Spain.
Chalet White Pearl, French Alps by Philippe Capezzone
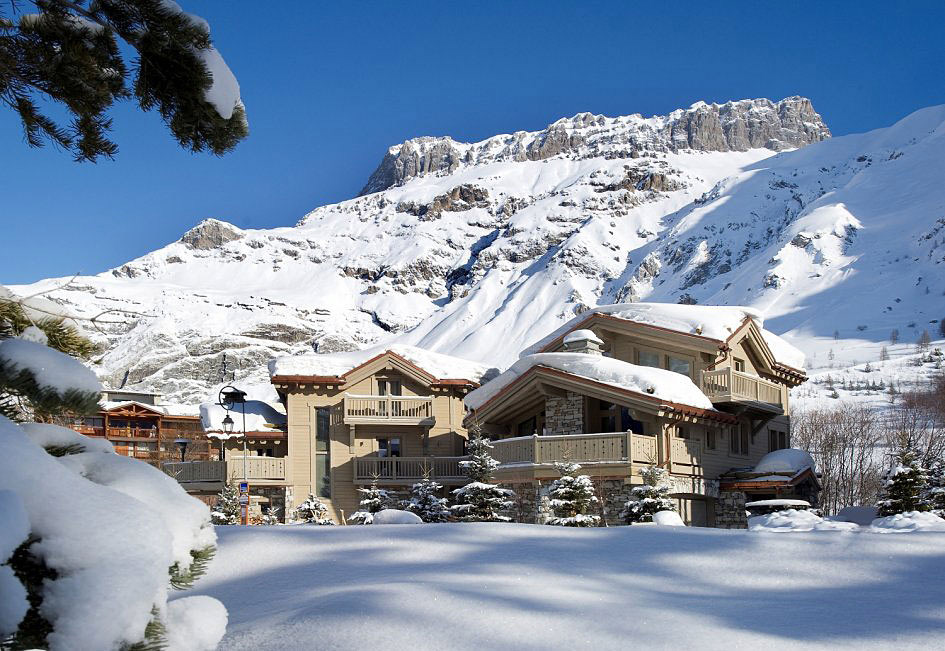
The Luxurious Chalet White Pearl was designed by Philip Capezzone; the architect & owner of the Hotel Kilimandjaro; an exclusive five star hotel in Courchevel 1850, France. The 3,330 square foot, three story chalet, sleeps up to ten guests in five ensuite bedrooms and is located between the village of Val d’Isère and the Funival…
Harrison Street Residence by Scott Allen Architecture
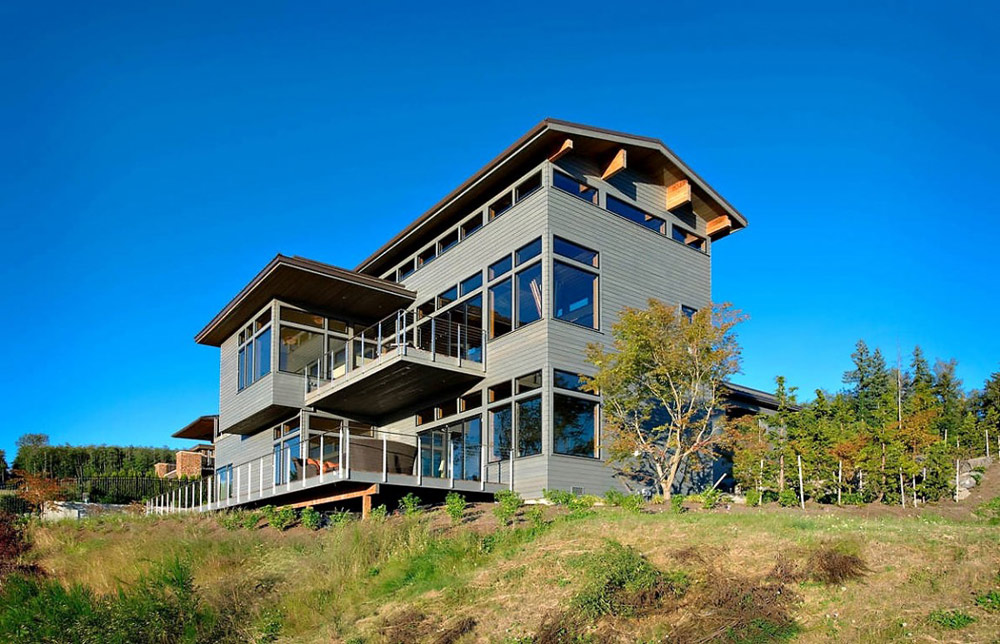
The Harrison Street Residence was completed in 2011 by Bainbridge Island based studio Scott Allen Architecture. This 5,589 square foot contemporary home is located in Issaquah, a city in King County, Washington, USA. Harrison Street Residence by Scott Allen Architecture: “Located in Issaquah Highlands’ prestigious Harrison Street neighbourhood, this two-level home features sophisticated contemporary design…
Casa Finisterra, Baja California Sur, Mexico by Steven Harris Architects

Casa Finisterra was completed by the New York City based studio Steven Harris Architects. This 9,000 square foot contemporary home consists of five bedrooms, seven bathrooms and enjoys stunning views from the cliff side location; set in an exclusive gated community named Pedregal in Cabo San Lucas, a city at the southern tip of the…
Westlake Drive House, Austin, Texas by James D. LaRue Architects
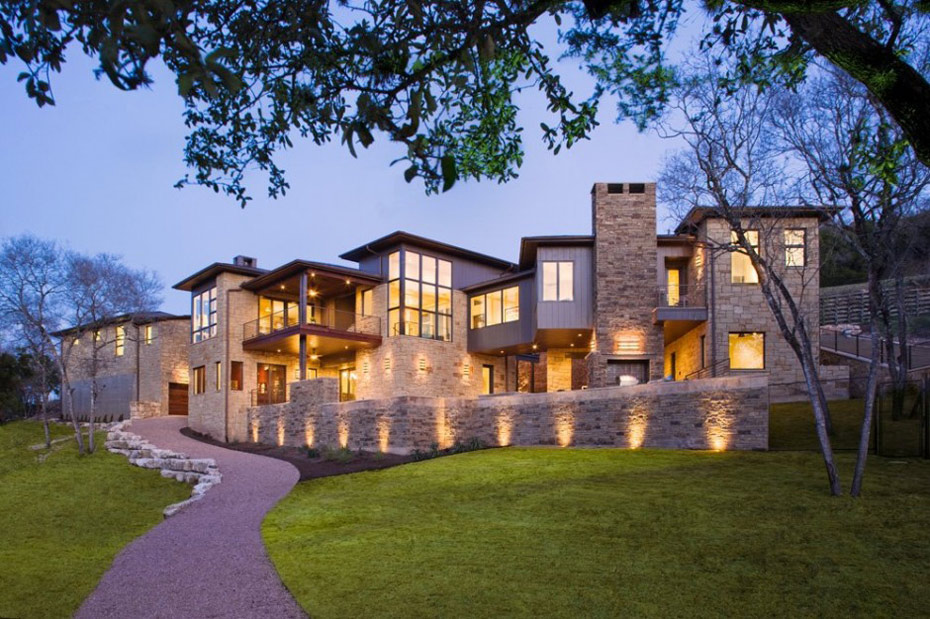
The Westlake Drive House was completed by the Austin based studio James D. LaRue Architects. This 4,722 square foot contemporary home is located on the 12th fairway of a west Austin golf course. Westlake Drive House by James D. LaRue Architects: “Located on the 12th fairway of a west Austin golf course, this sleek house…
F Residence, Japan by Edward Suzuki Architecture
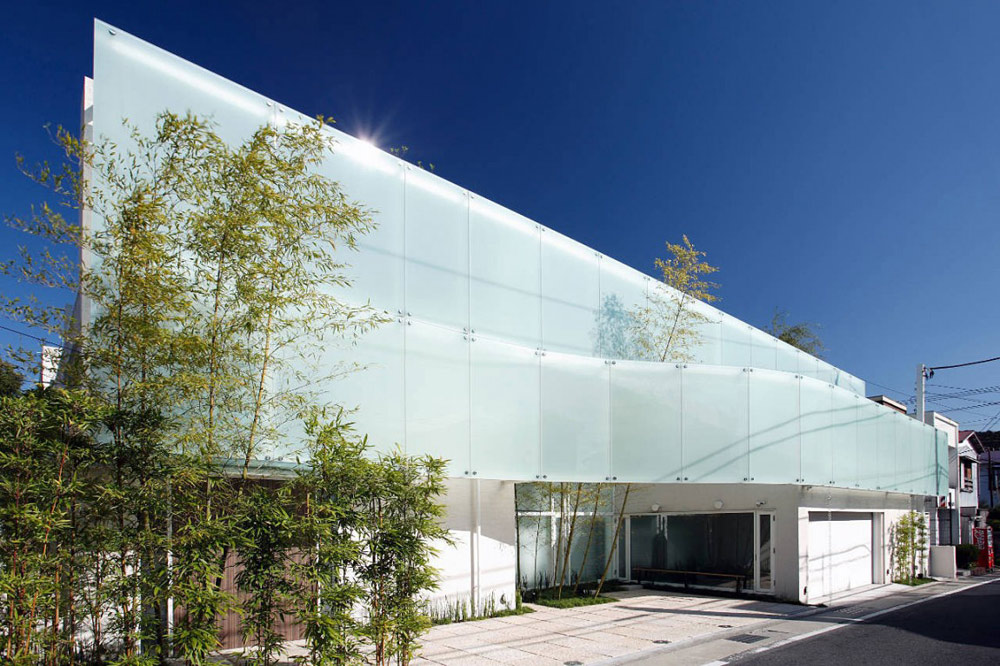
The F Residence was completed by the Tokyo based studio Edward Suzuki Architecture. This two story contemporary home is located in Kamakura, a city in the Kanagawa Prefecture, south-west of Tokyo, Japan. F Residence by Edward Suzuki Architecture: “Located in only about a five-minute walking distance from the railroad station, this house sits in a commercial/residential zone.…
Mountain Range House, New Zealand by Irving Smith Jack Architects
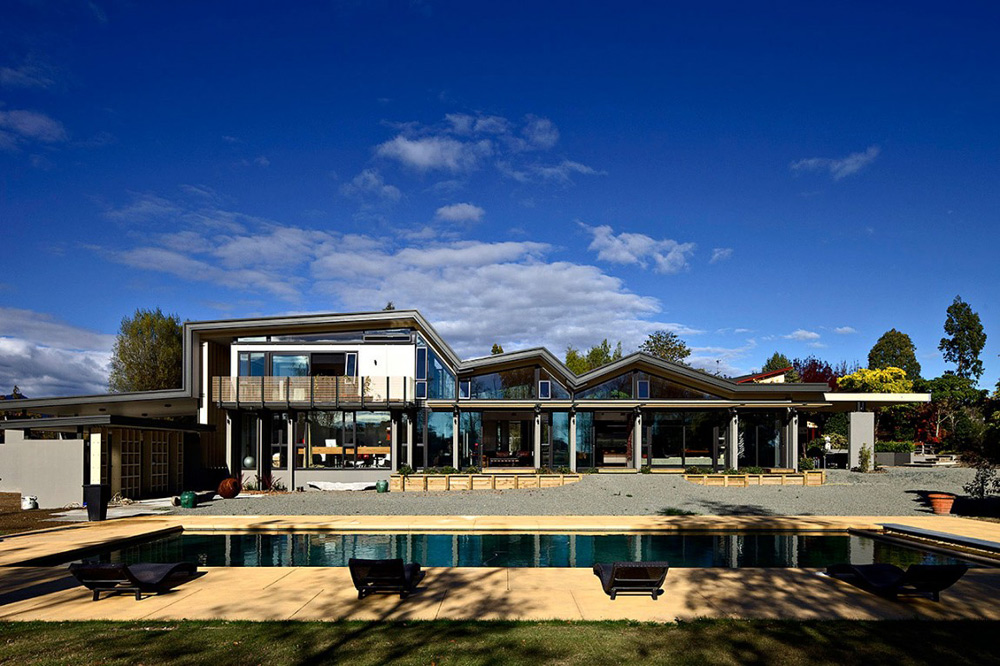
The Mountain Range House was completed by the Nelson based studio Irving Smith Jack Architects. This two story contemporary residence was completed in 2009 and is located in Brightwater, a town southwest of Nelson in the Tasman district, South Island, New Zealand. Mountain Range House by Irving Smith Jack Architects: “Mountain Range House develops research…
Warehouse Conversion in Abbotsford, Australia
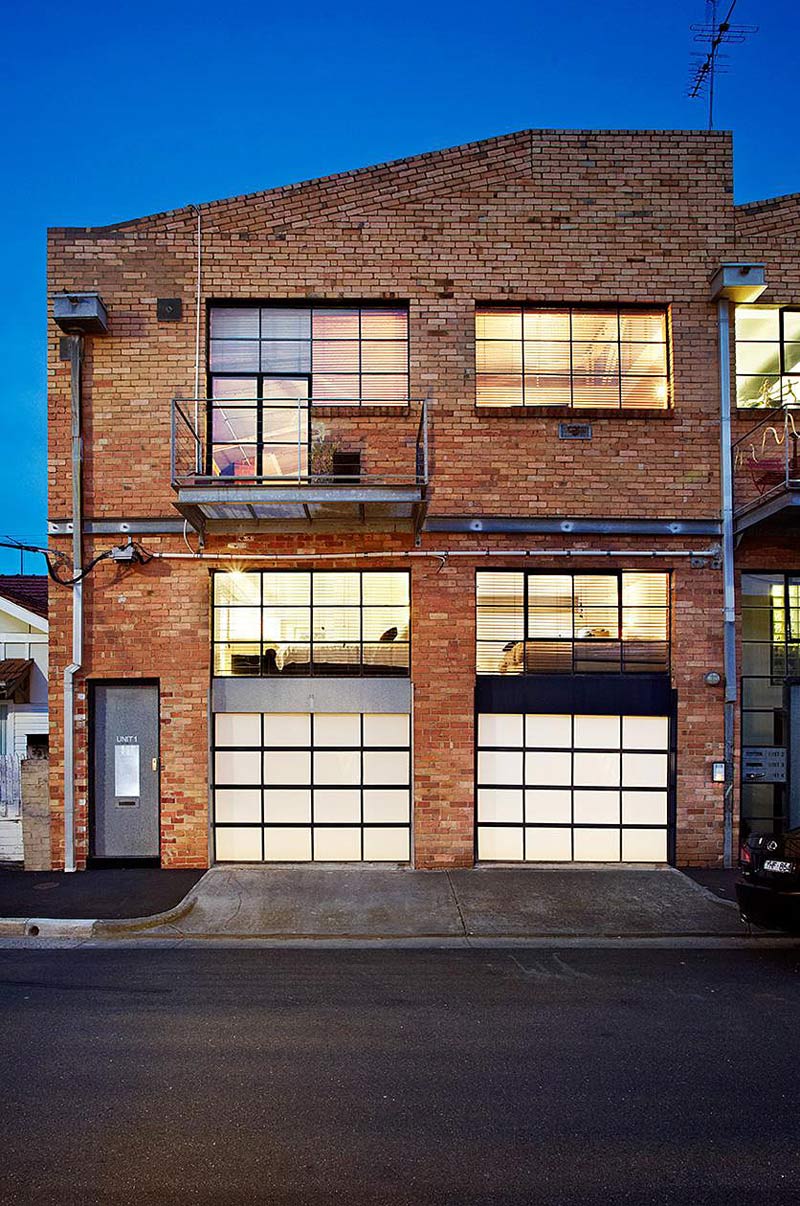
This two story warehouse conversion was previously listed with RT Edgar; a premium real estate broker in based in Australia. This three bedroom, two bathroom home is located in Abbotsford, a suburb in Melbourne, Victoria, Australia. RT Edgar’s description: “Superb 3 bedroom warehouse conversion situated less than 2kms from the CBD and in one of Abbotsford’s finest…
The Long House, Norfolk, UK by Hopkins Architects
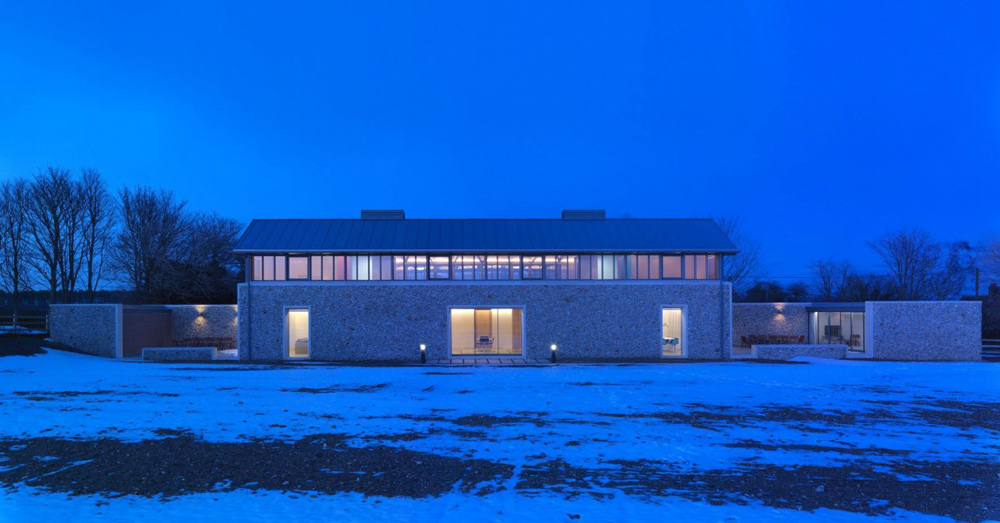
The Long House was completed in 2011 by the London based studio Hopkins Architects. This two story contemporary home was designed for Living Architecture; a modern architecture holiday company. The property is located in the village of Cockthorpe along the North Norfolk coast, UK. The Long House by Hopkins Architects: “Michael and Patty Hopkins have…
Carrillo Residence, Los Angeles by Ehrlich Architects
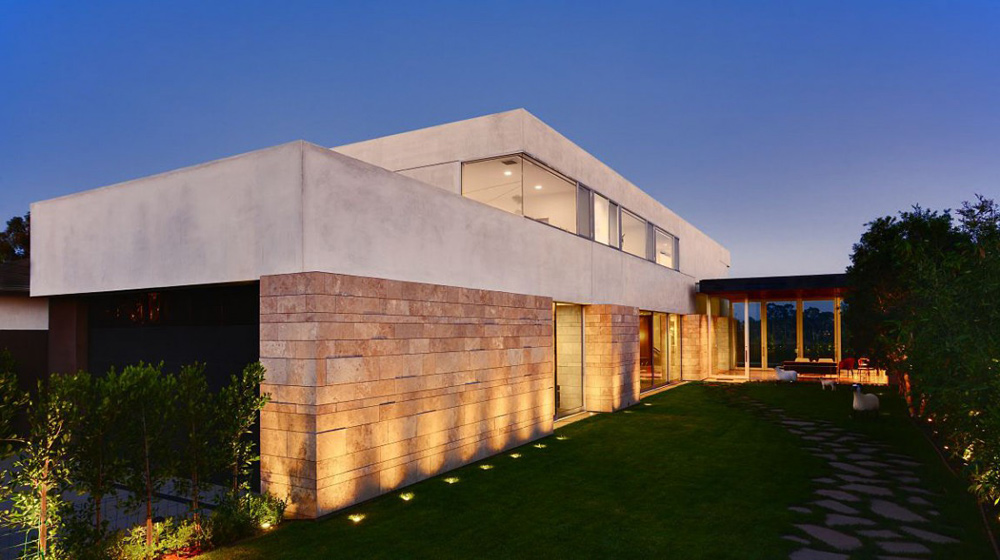
The Carrillo Residence was completed by the California based studio Ehrlich Architects. This two story contemporary home is located in Pacific Palisades; a prestigious neighbourhood in Los Angeles, California, USA. The Carrillo Residence by Ehrlich Architects: “The Carrillo Residence occupies a long narrow site on the rim of Santa Monica Canyon with distant views of…











