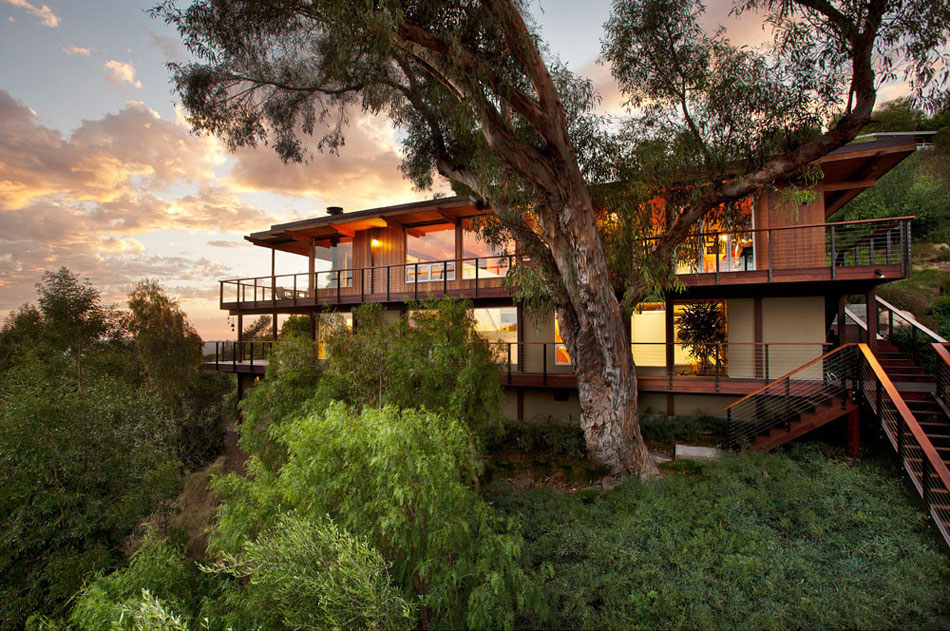Kitchen
Sophisticated Contemporary Home: Carrara House in Pilar, Argentina
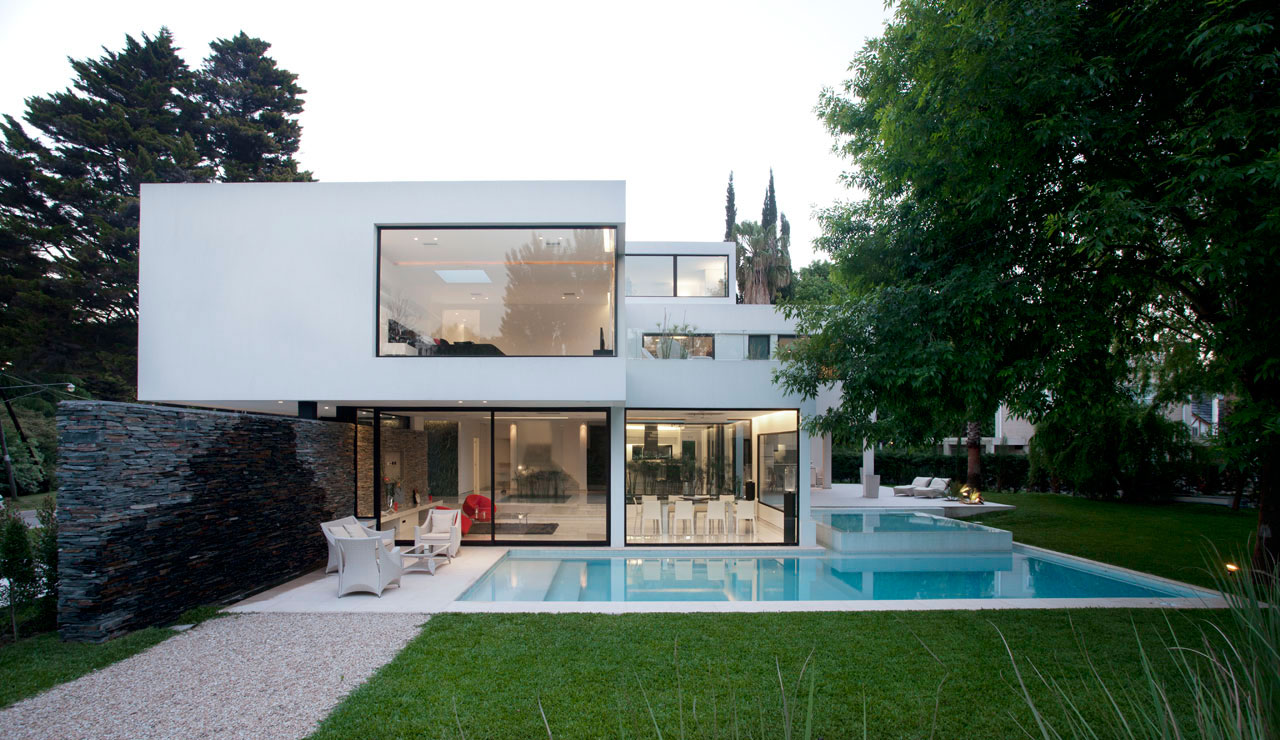
The Carrara House was completed in 2010 by the Buenos Aires based studio Andres Remy Arquitectos. This 6,458 square foot, two-story modern home has been designed for a couple with two children. Water surrounds the home, with a swimming pool, jacuzzi and water features, inside a fascinating waterfall flows down from the second floor into…
Luxurious Home Designed for Outdoor Living: House Duk in Johannesburg
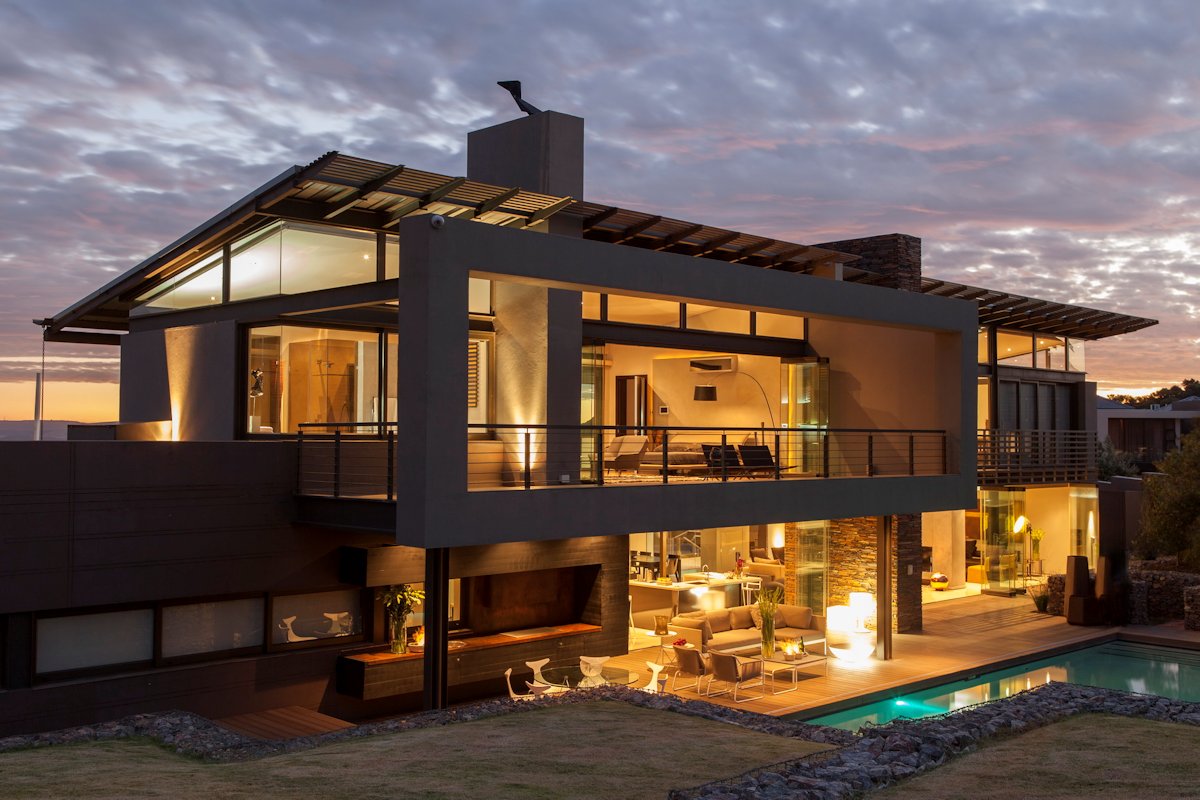
House Duk was completed by the Johannesburg-based studio Nico Van Der Meulen Architects. This 7,255 square foot contemporary home has been built for clients who required a spacious home that would blend seamlessly with the outdoor living spaces. The house is situated in a secured nature reserve and enjoys the wonderful views from nearly every…
Waterfront Family Home in Southampton, New York
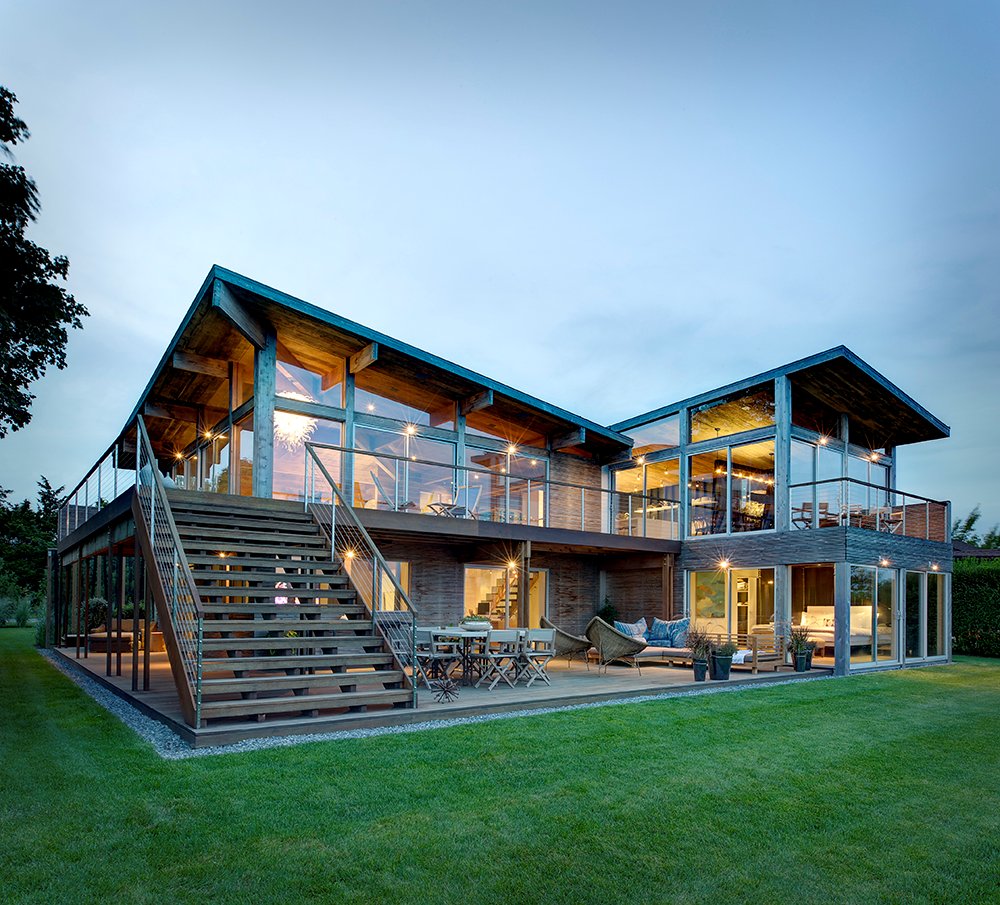
The Far Pond was completed by the New York based studio Bates Masi Architects. This project includes an addition to a 1970’s kit house, doubling the size while keeping the original structure. The Far Pond residence is located in Southampton, New York, USA. Far Pond in Southampton, New York, description by Bates Masi Architects: “The waterfront…
Divided by Movable Partitions: Float House in Tel Aviv, Israel
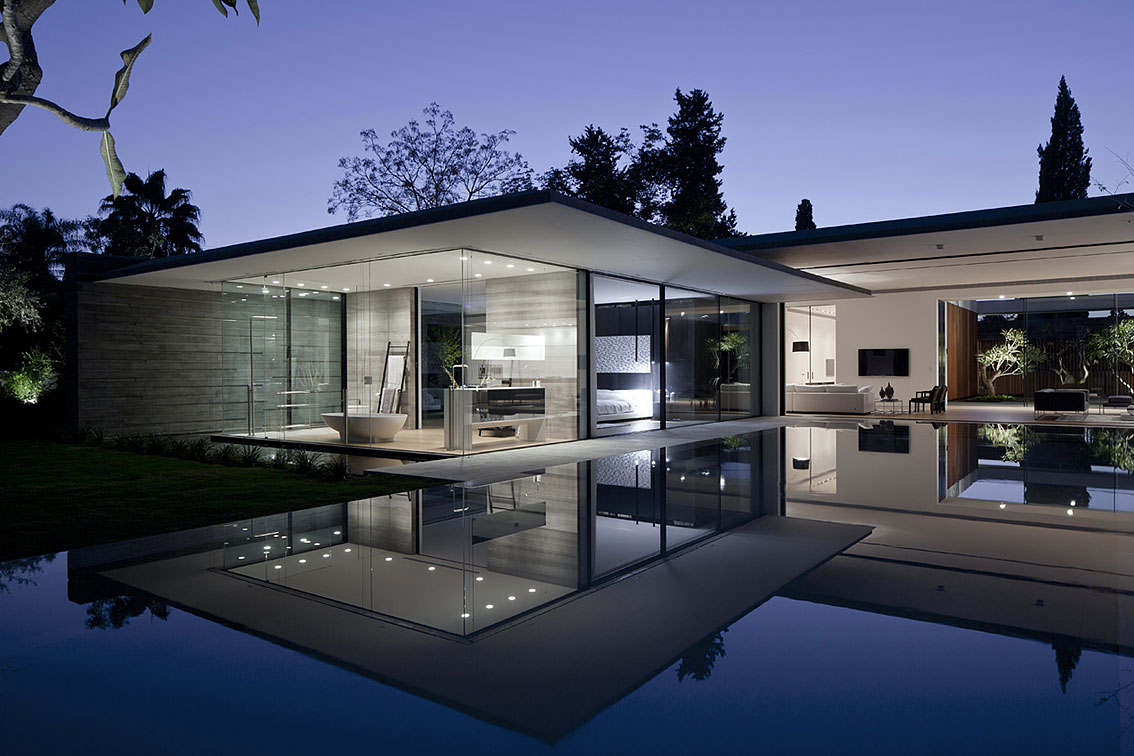
The Float House was completed in 2013 by the Tel Aviv based firm Pitsou Kedem Architects. The idea with this project was to create a home with large open spaces, divided by internal courtyards and movable partitions, enabling the clients to change the shape of rooms for a variety of different uses. The Float House is…
Commercial Space Turned into a Loft Style Home in Terrassa, Spain
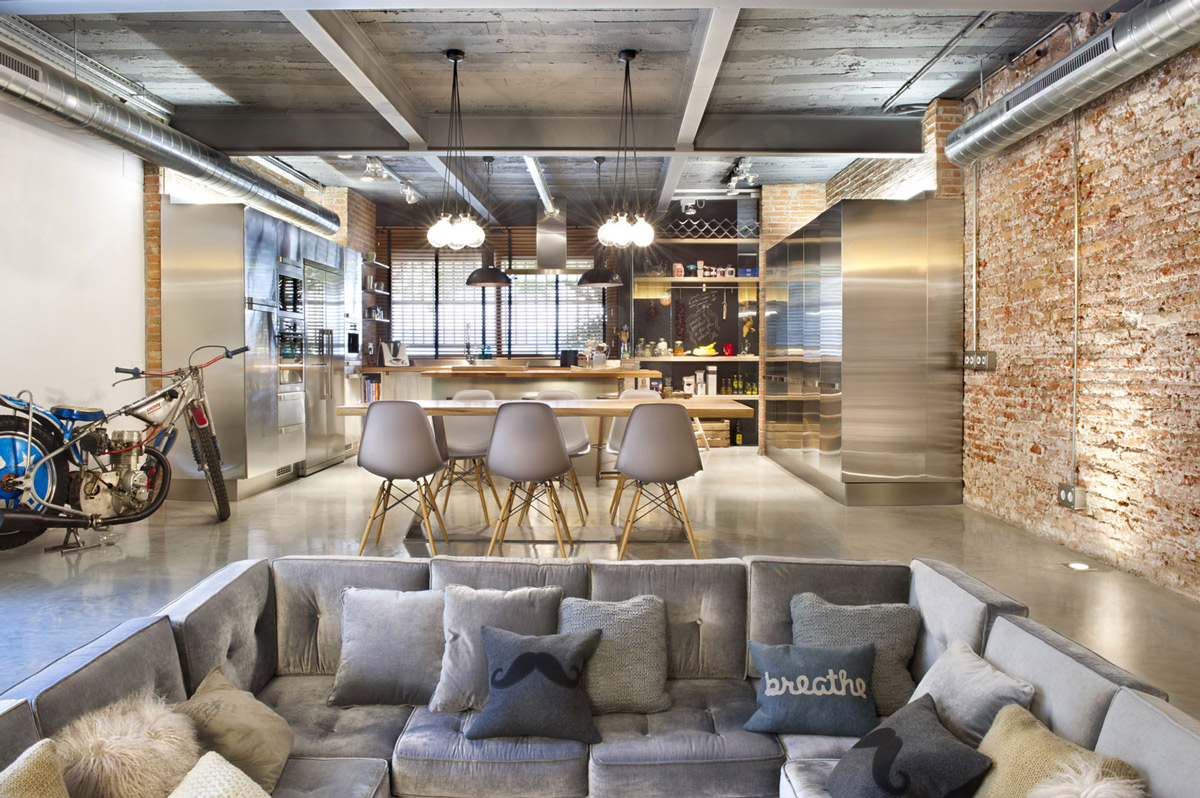
The Bajo comercial convertido en loft was completed in 2014 by the Barcelona based studio Egue y Seta. This project included the renovation of a former commercial space, now a stylish loft style home. The Bajo comercial convertido en loft is located in Terrassa, Spain. Bajo comercial convertido en loft in Terrassa, Spain, description by…
Stunning Mountain Home in Twentynine Palms, California
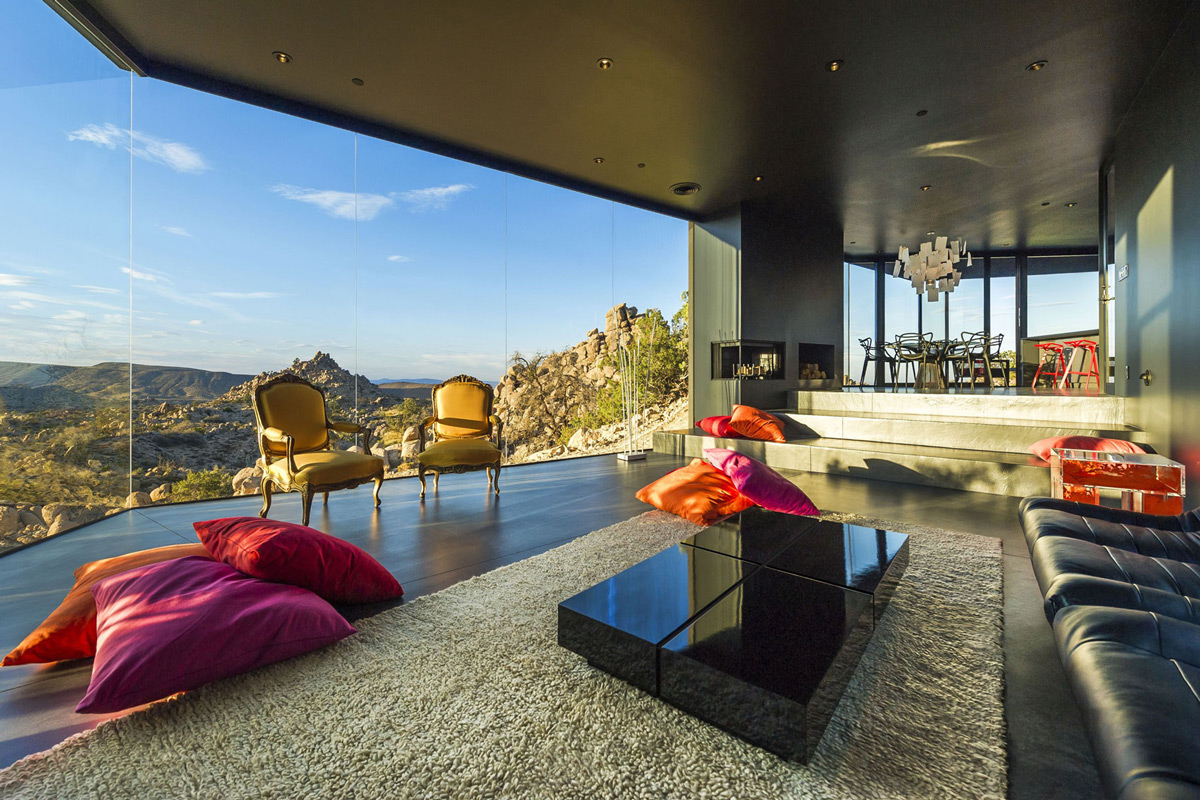
The Yucca Valley House 3 was completed in 2012 by the Los Angeles based studio Oller & Pejic Architecture. This unusual modern home was built with the instruction that it should look like a shadow between the mountains. The home is situated on a precipice with almost 360 degree views across the desert and on…
Modern Home with Upside-Down Layout: 4 Views in Hampshire, England
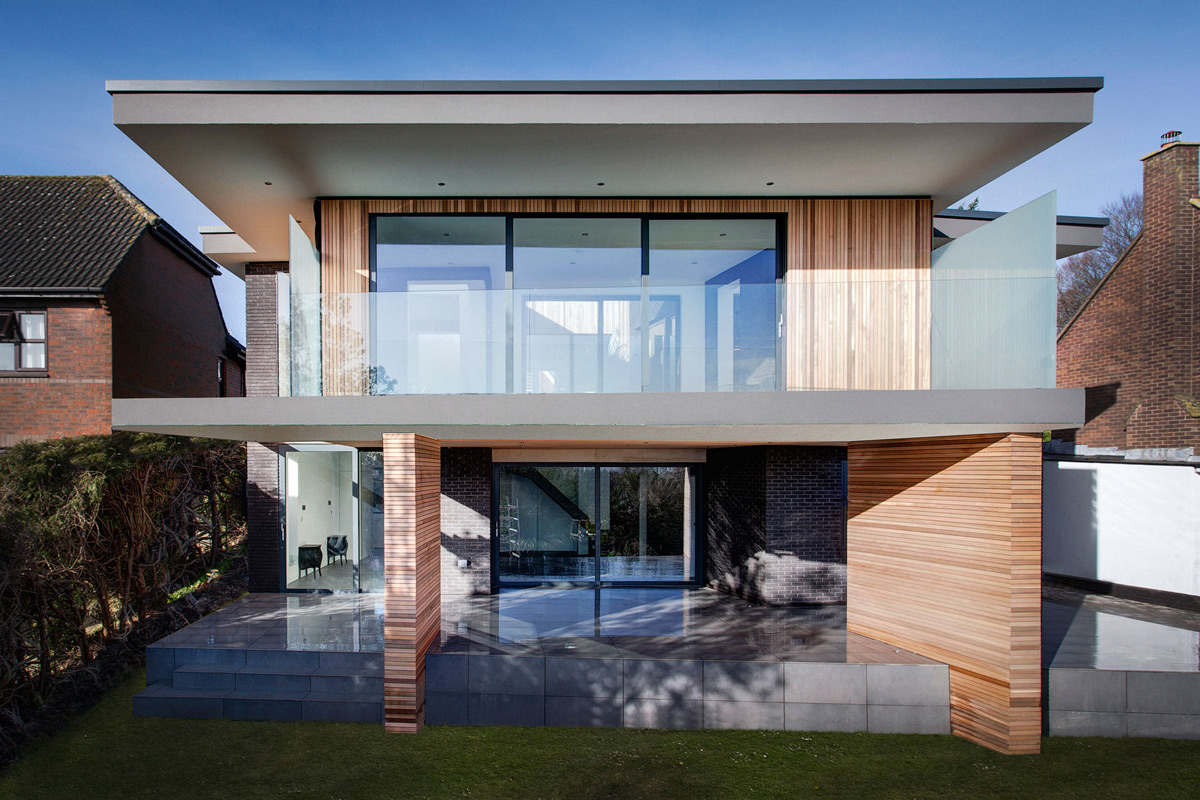
The 4 Views House was completed in 2013 by the Winchester based Architects AR Design Studio. The clients wanted a new house designed and built, they gave AR Design Studio a ‘free hand’ with its design, around a wish for a garden within. The house has a flipped layout with the bedrooms on the ground…
Stylish Penthouse Apartment in New York City`s TriBeCa Neighborhood
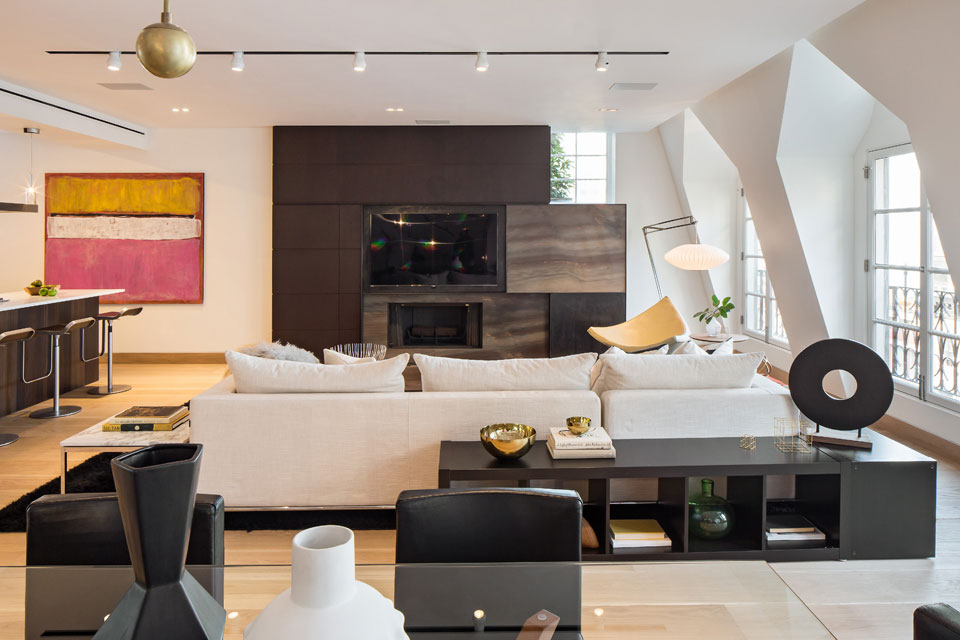
The Tribeca Penthouse has been completed by the Broadway based studio Turett Collaborative Architecture. This project included the complete renovation of a 3,000 square foot, two floor penthouse. The Tribeca Penthouse is located in TriBeCa, NYC, New York, USA. Tribeca Penthouse in NYC, description by Turett Collaborative Architecture: “This Tribeca penthouse makes best use of…
Model Townhome Showcases Modern Interior Design in Toronto, Canada
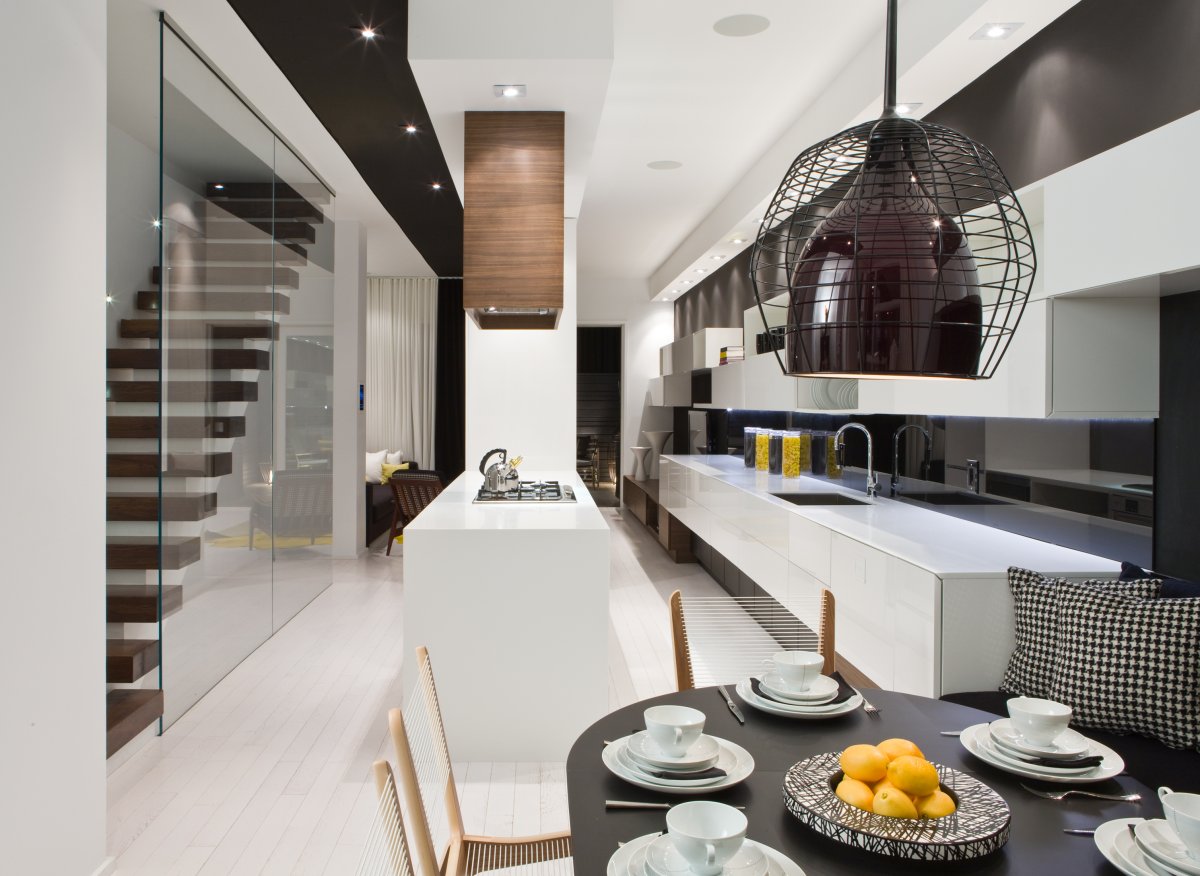
The Trinity Bellwoods Model Townhome Interior was completed in 2010 by the Toronto based interior design practice Cecconi Simone. This project included the interior design and custom fixtures for three unit types within the “Trinity Bellwoods Town + Homes” community. The Trinity Bellwoods Model Townhome is located in Toronto, Canada. Trinity Bellwoods Townhome Interior in…


