Kitchen
House by the Pond, New York by Stelle Architects
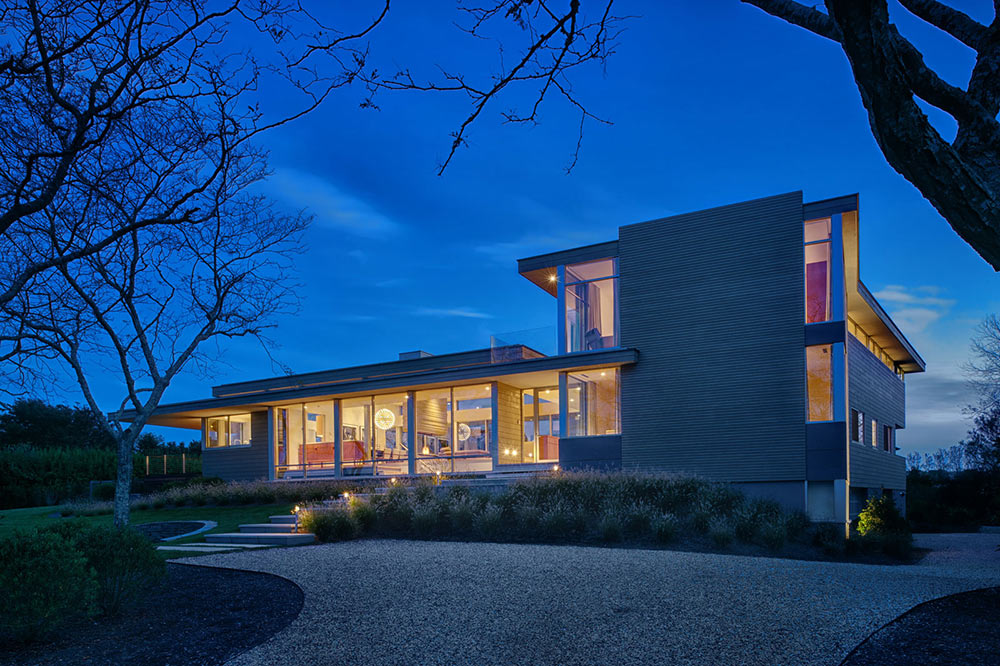
The House by the Pond was completed by the Bridgehampton based studio Stelle Architects. This residence is located in Water Mill, New York, USA. House by the Pond, New York by Stelle Architects: “The overall design of the house was a direct response to an array of environmental regulations, site constraints, solar orientation and specific…
Sneeoosh Cabin, Washington by Zeroplus Architects
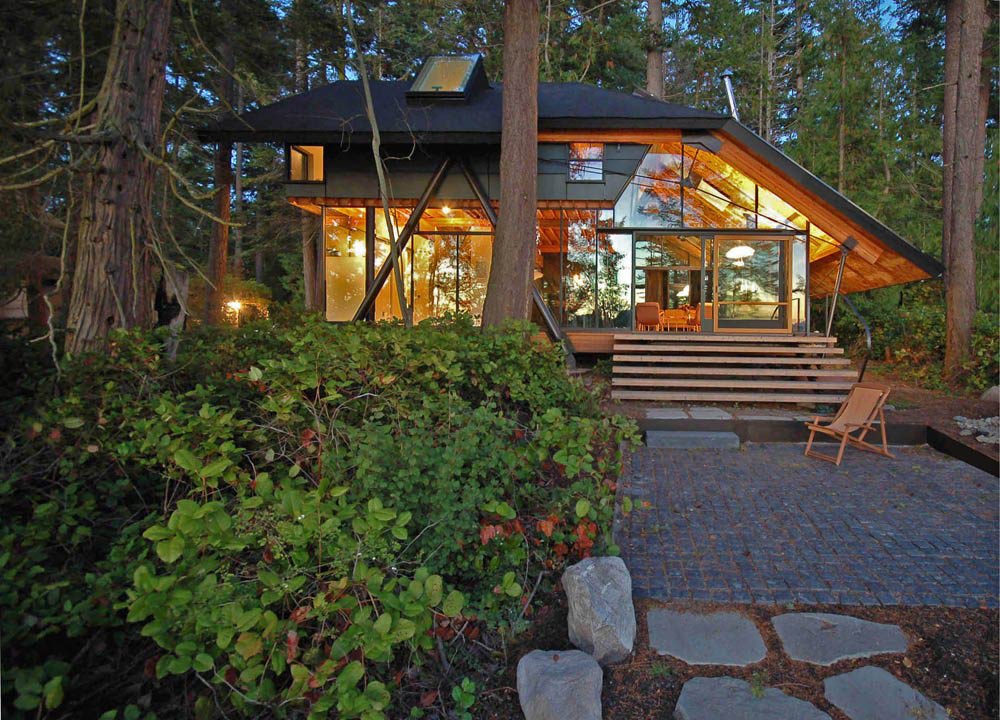
The Sneeoosh Cabin was completed by the Seattle based studio Zeroplus Architects. The glass walls provide superb views into the forest on one side, and the sound, Hope Island, Whidbey Island and the Olympic Mountains on the other. The cabin is situated on the water’s edge, near Deception Pass, on the Swinomish Indian Reserve, in…
Redcliffs House, Christchurch, New Zealand by MAP Architects
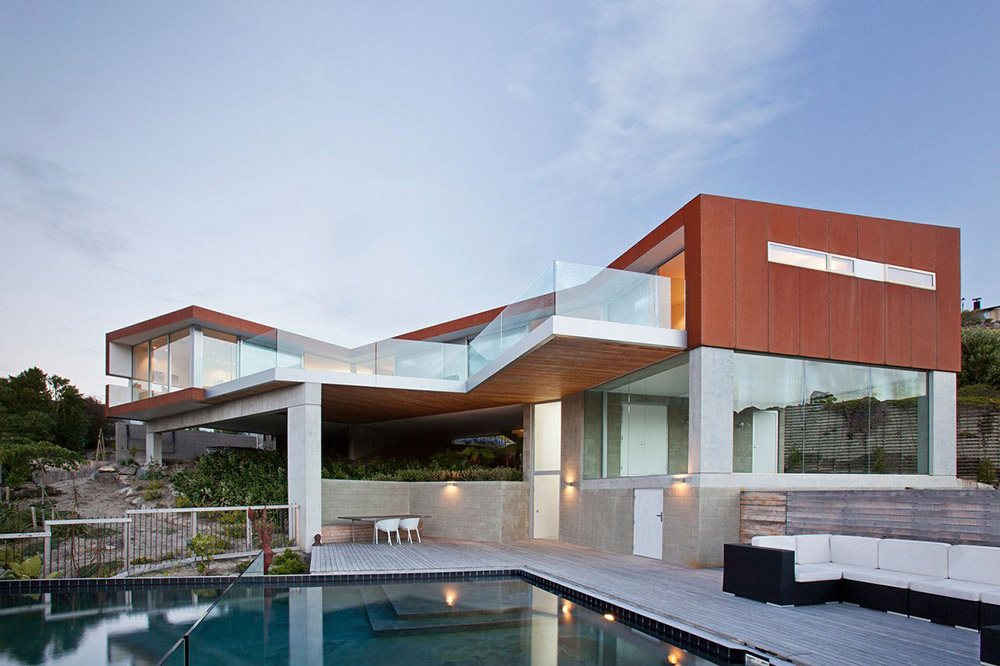
The Redcliffs House was completed in 2010 by the Christchurch based studio MAP Architects. This contemporary residence has been designed to maximise the stunning views of the estuary, and over the beach, to the Kaikoura Ranges beyond. Every room on the upper floor opens onto the large terrace. The pool is located on the lower…
ASH House, Hokkaido, Japan by IRA
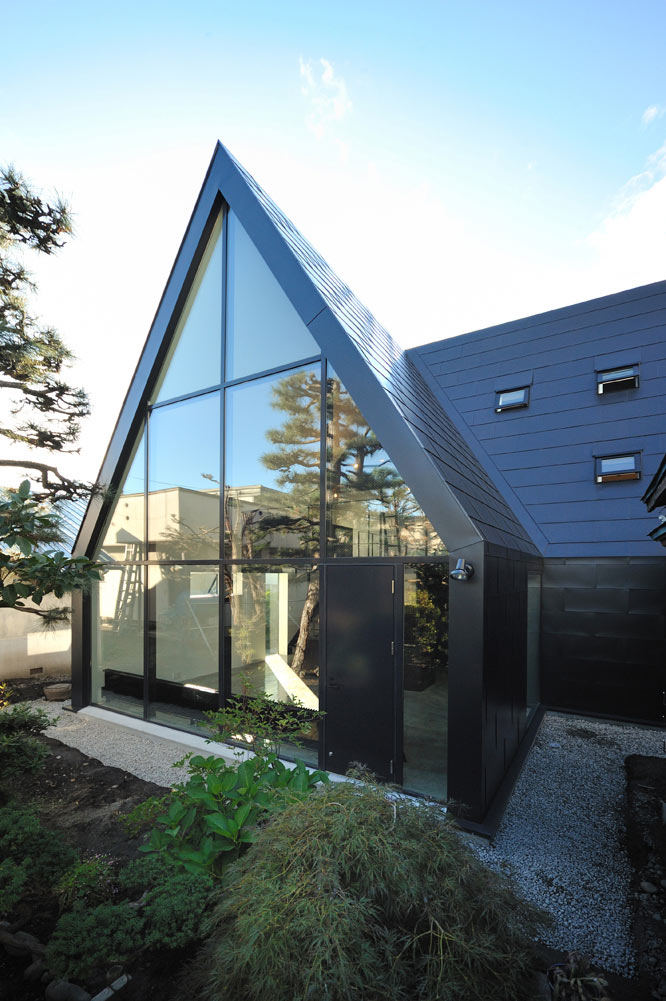
The ASH House was completed in 2010 by the Tokyo based studio I.R.A. (International Royal Architecture). The steep 60-degree roof was designed in order to survive heavy snowfall in the arctic winters, which can reach -20C. This home is located in a city area in Asahikawa-shi, Hokkaido, Japan.
Can Siurell Villa, Mallorca by Curve Interior Design
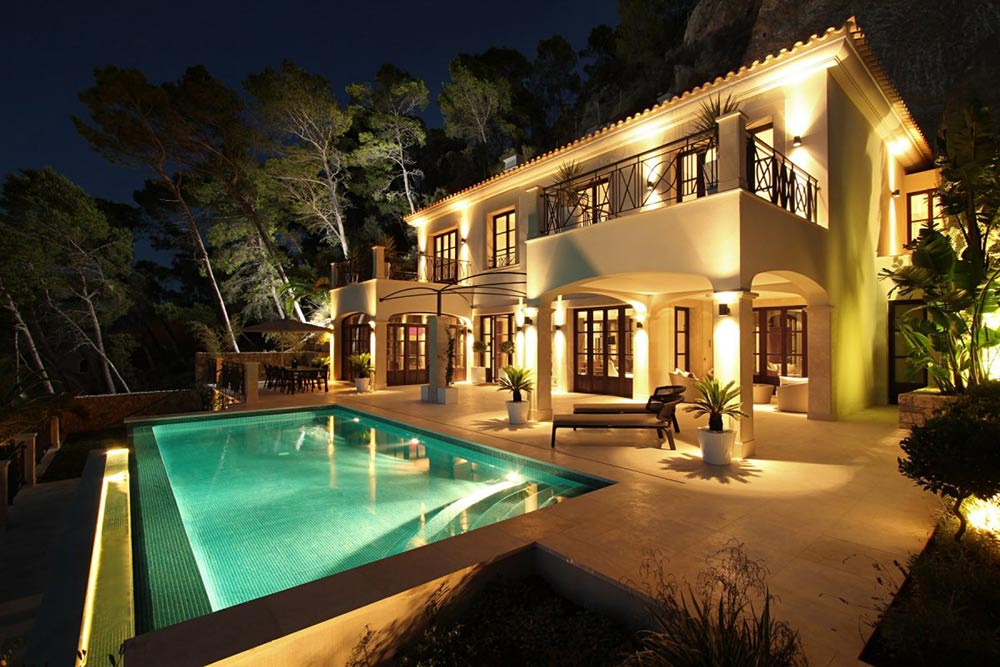
The Can Siurell Villa was completed by the Mallorca based firm PH Mallorca. The contemporary interior designs are the work of the Manchester based studio Curve Interior Design. This stunning villa is located above Port Andratx, Mallorca, with fabulous panoramic views across the port and on to the Mediterranean sea. Can Siurell Villa, Mallorca by…
Northface House, Norway by Element Arkitekter AS
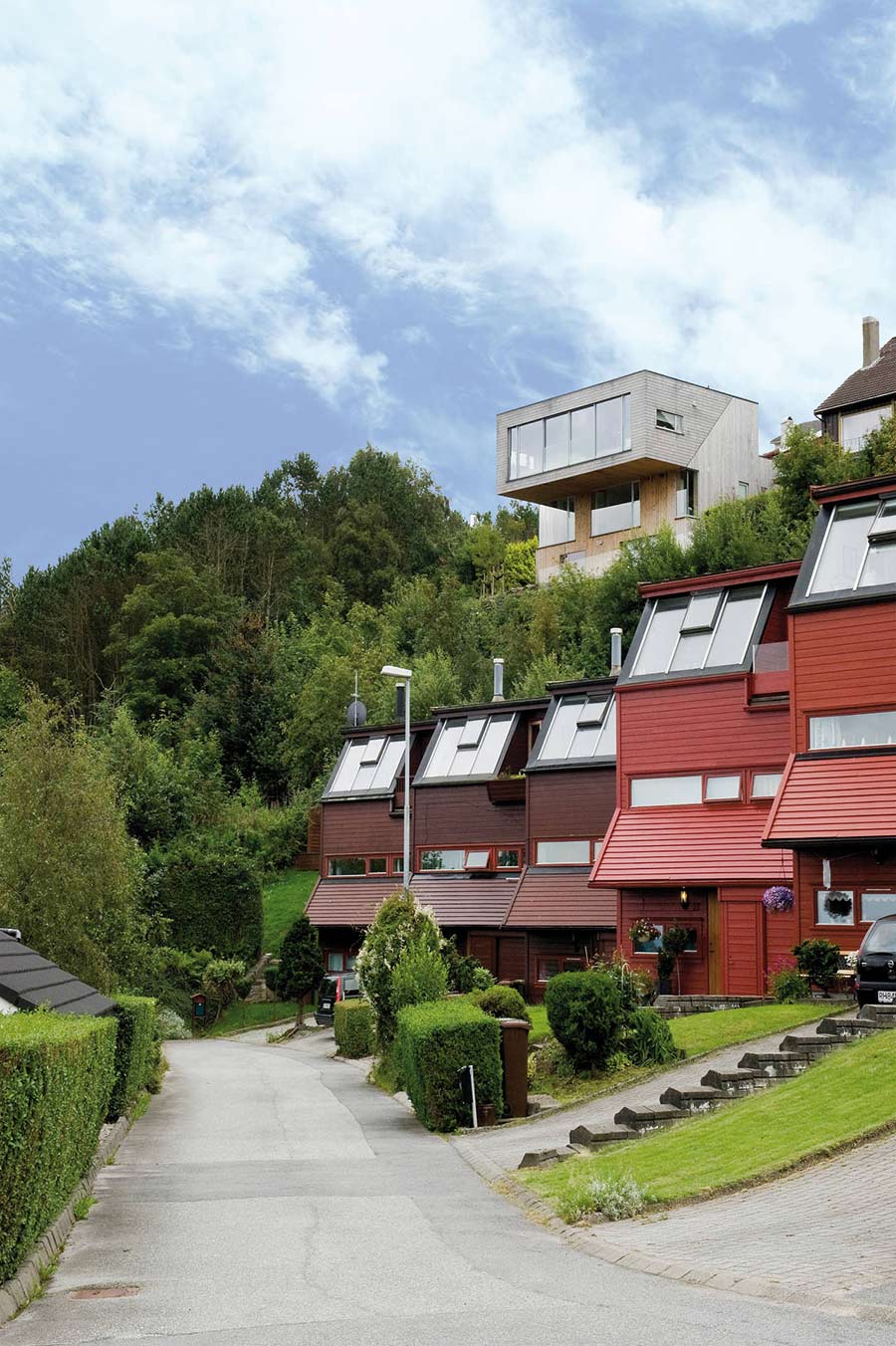
The Northface House was completed in 2010 by the Oslo based studio Element Arkitekter AS. This contemporary cantilevered home enjoys magnificent views of a fjord. The property was originally constructed in 1969, the bottom two stories have been remodelled, while the top story has been completely replaced with a lighter and more open construction. The…
Maison de Bromont, Quebec, Canada by Paul Bernier

Maison de Bromont was completed in May 2012 by the Québec based architect Paul Bernier. This 3,925 square foot contemporary home is located on a natural clearing, on the top of a rocky outcrop, surrounded by woods, near Bromont, Québec, Canada. Maison de Bromont, Quebec, Canada by Paul Bernier Architect: “Located near Bromont, Québec (Canada)…
Ants’ House, Collado Villalba, Spain by Espegel-Fisac Architects
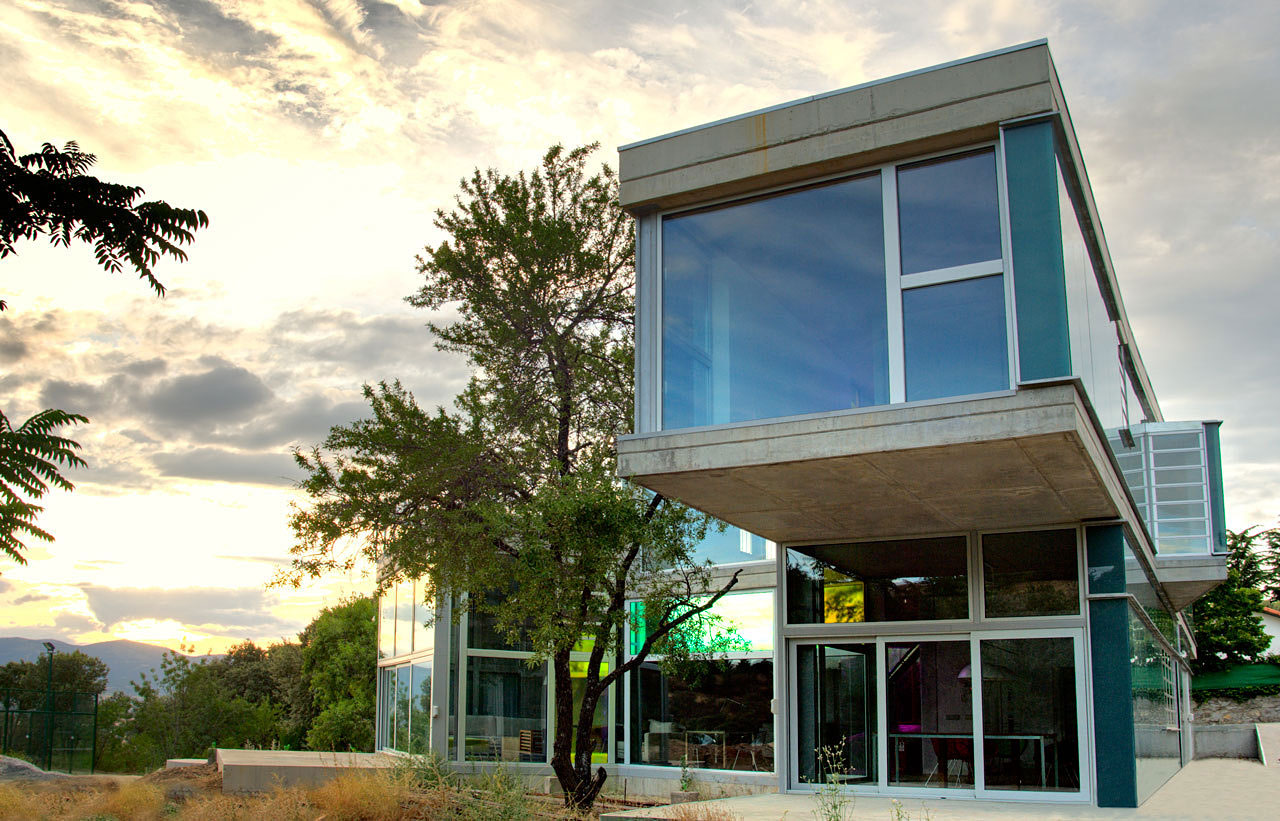
The Ants’ House was completed in 2010 by the Madrid based firm Espegel-Fisac Architects. This contemporary home uses concrete and glass to create a distinctive living space. The house is located on a mountain slope in Collado Villalba, Spain.
Park House, Queensland, Australia by Shaun Lockyer Architects
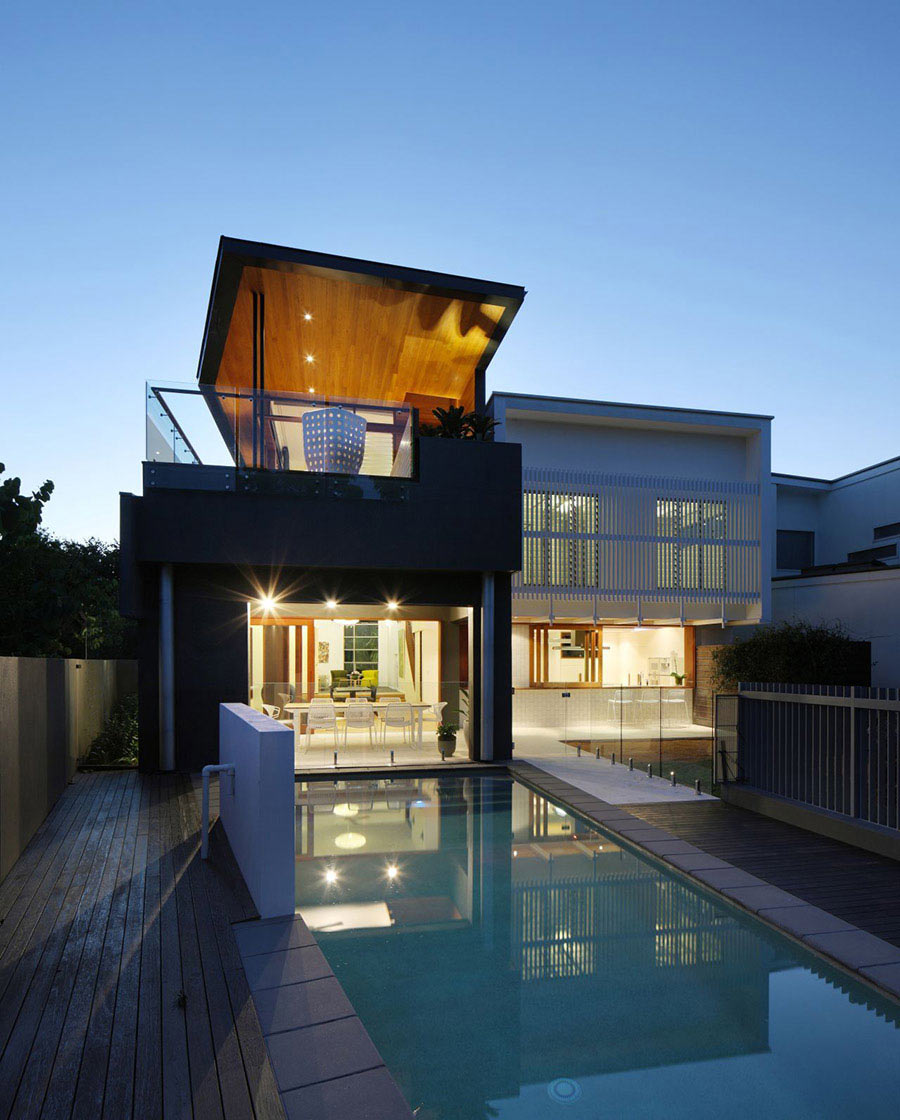
The Park House was completed in 2012 by the Brisbane based studio Shaun Lockyer Architects. The project involved the remodelling of an existing home and the addition of a ‘Park-Room’ on top of the existing structure. The property enjoys a beautiful park-side location in a suburb of Brisbane, known as New Farm, Queensland, Australia. Park…
Hollywood Hills Residence by fer Studio
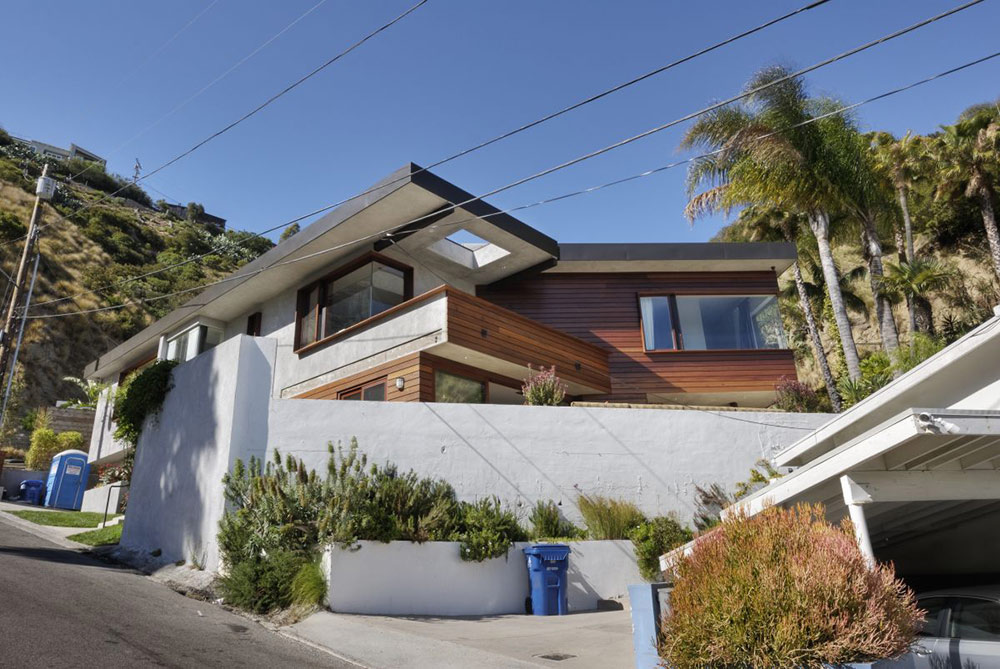
The Hollywood Hills Residence was completed by the Los Angeles based firm Form Environment Research Studio (fer). The project included the remodelling and addition to an existing 1980’s residence. The home was originally 1,800 square feet. The extension has increased the floor space to 4,500 square feet. This contemporary home is located in West Hollywood,…











