Kitchen
House Aboobaker, Limpopo, South Africa
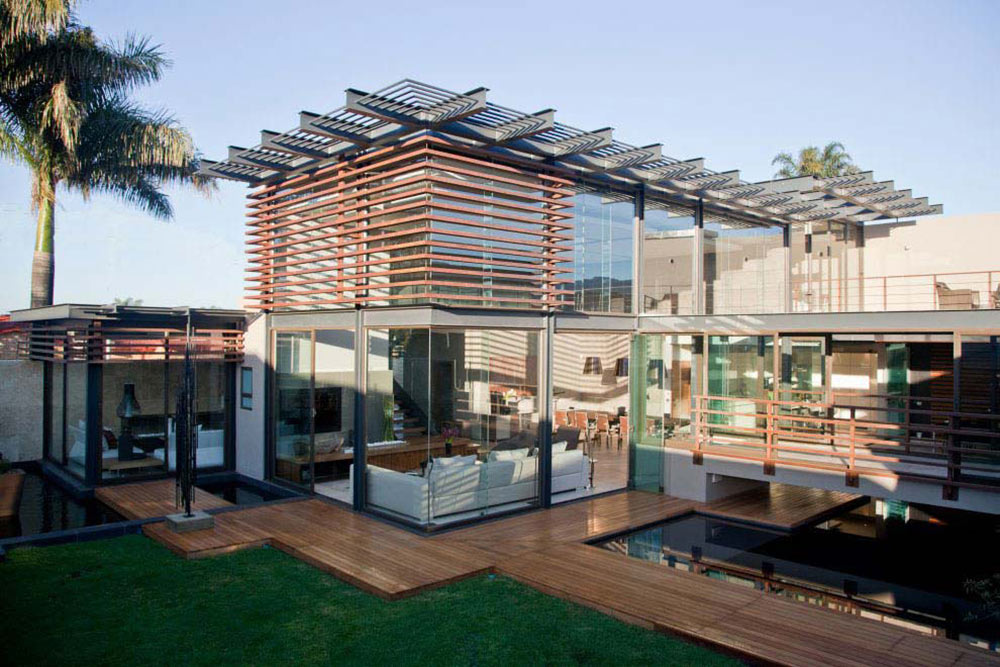
House Aboobaker was completed by the Johannesburg based studio Nico van der Meulen Architects. This 5,317 square foot contemporary home is located in Limpopo, South Africa. House Aboobaker by Nico van der Meulen Architects: “After careful consideration, the client approached our company to redesign and style their out-dated home in Limpopo. It is situated on…
H House, Netherlands by Wiel Arets Architects
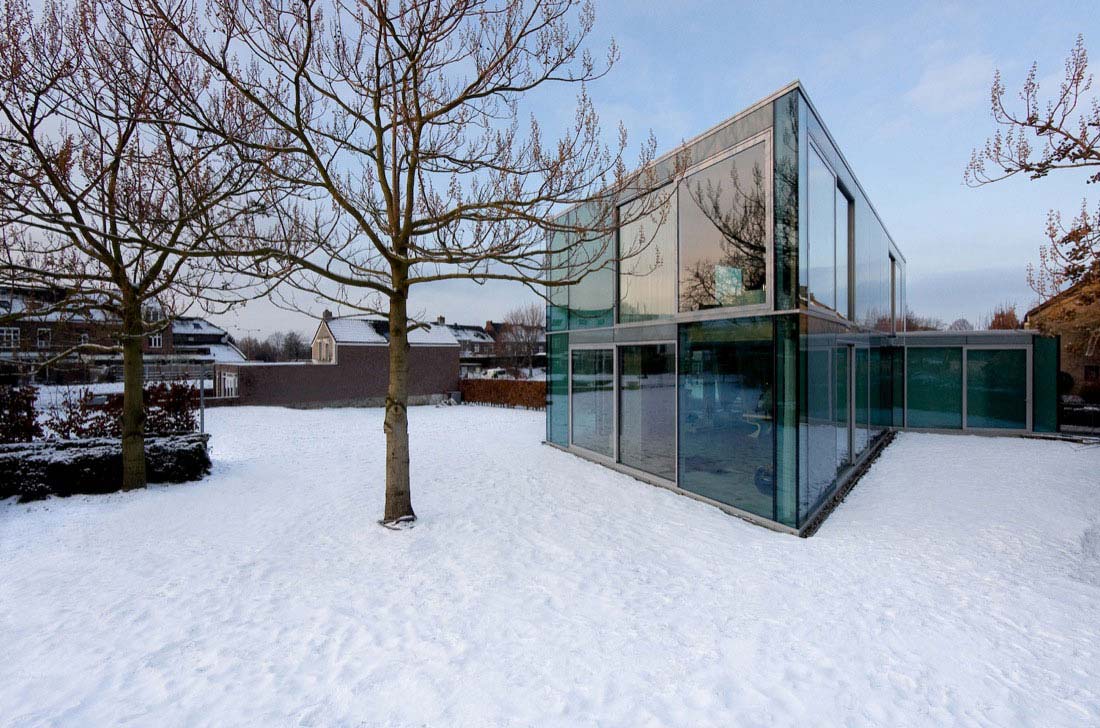
The H House was completed in 2009 by the Amsterdam based studio Wiel Arets Architects. This two story contemporary home was constructed using concrete and glass, the property is located in Maastricht, The Netherlands. H House by Wiel Arets Architects: “The H House was designed for a couple – a dancer and an actor, both…
Lake Union Floating Home, Seattle by Vandeventer + Carlander Architects
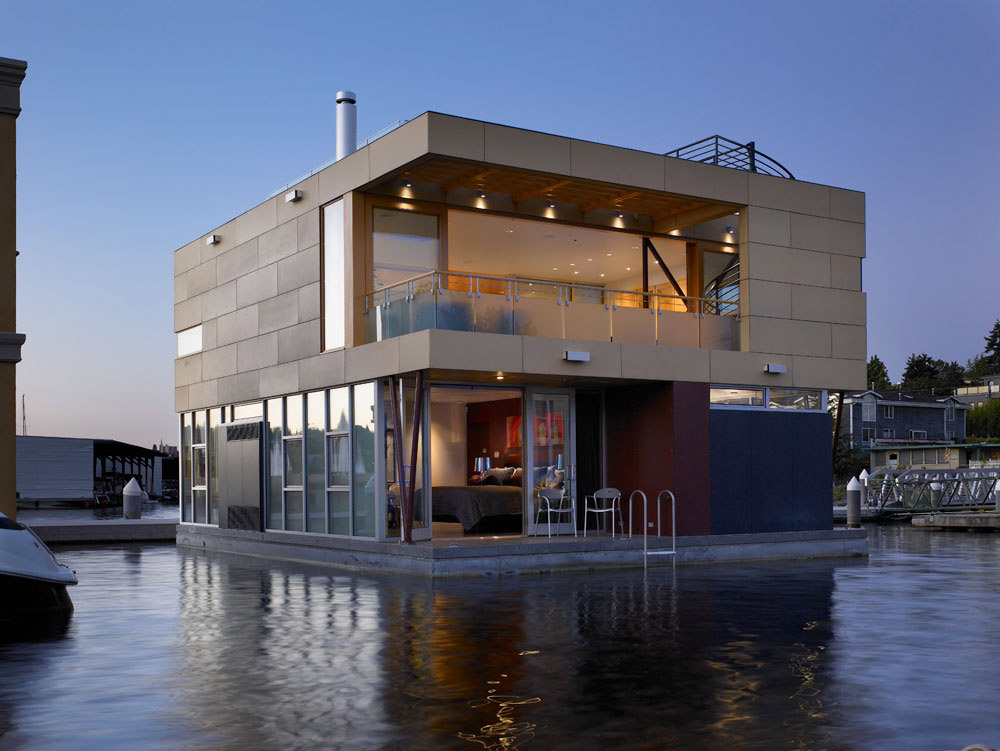
This exceptional floating home was completed in 2007 by the Seattle based studio Vandeventer + Carlander Architects. The residence is 2,866 square feet, with three bedrooms and three and a half bathrooms. The roof deck, balcony and terrace, provide a further 850 square foot of living space. This floating home is located on Lake Union,…
Luxury Home on Brisbane River
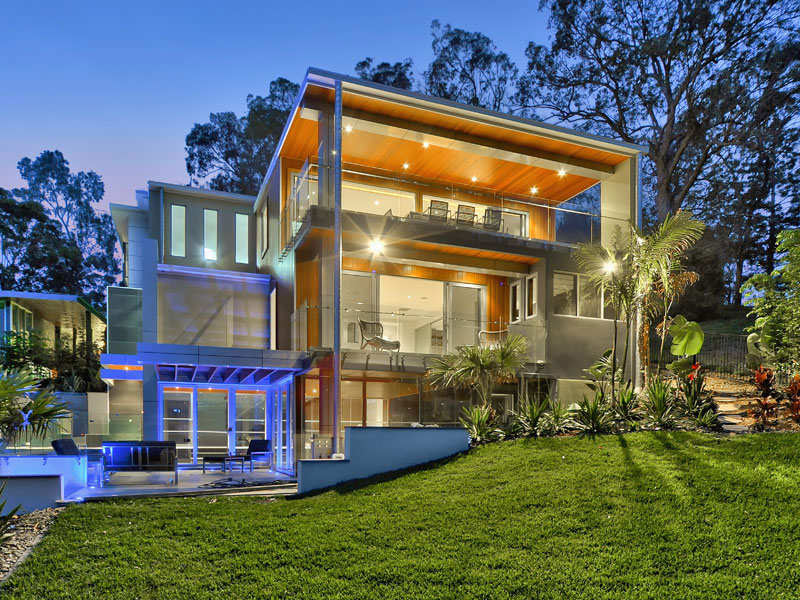
This amazing 4,900 square foot, four bedroom, five bathroom, contemporary residence, enjoys breath-taking views of the Brisbane river. The home is located on Kenmore Road, Fig Tree Pocket, Queensland, Australia. This property is currently for sale, you can find more information here. Property Description by Mario Sultana: “Resort Style Living in Fig Tree Pocket An…
Seidenberg House, Pennsylvania by Metcalfe Architecture & Design
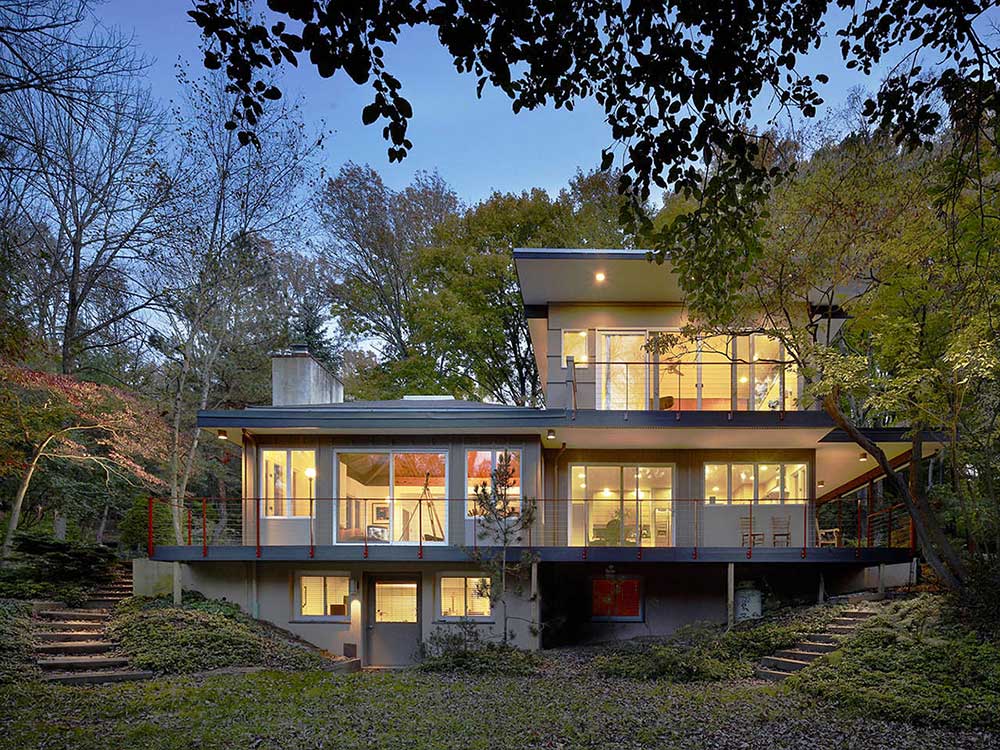
Seidenberg House was renovated in 2009 by the Philadelphia based studio Metcalfe Architecture & Design. This 3,775 square foot contemporary residence is located in Lafayette Hill, Pennsylvania, USA. Seidenberg House by Metcalfe Architecture & Design: “Metcalfe Architecture & Design recently completed the renovation of the Seidenberg House in Lafayette Hill, Pennsylvania, USA. This previously restored…
H-House, Salt Lake City by Axis Architects
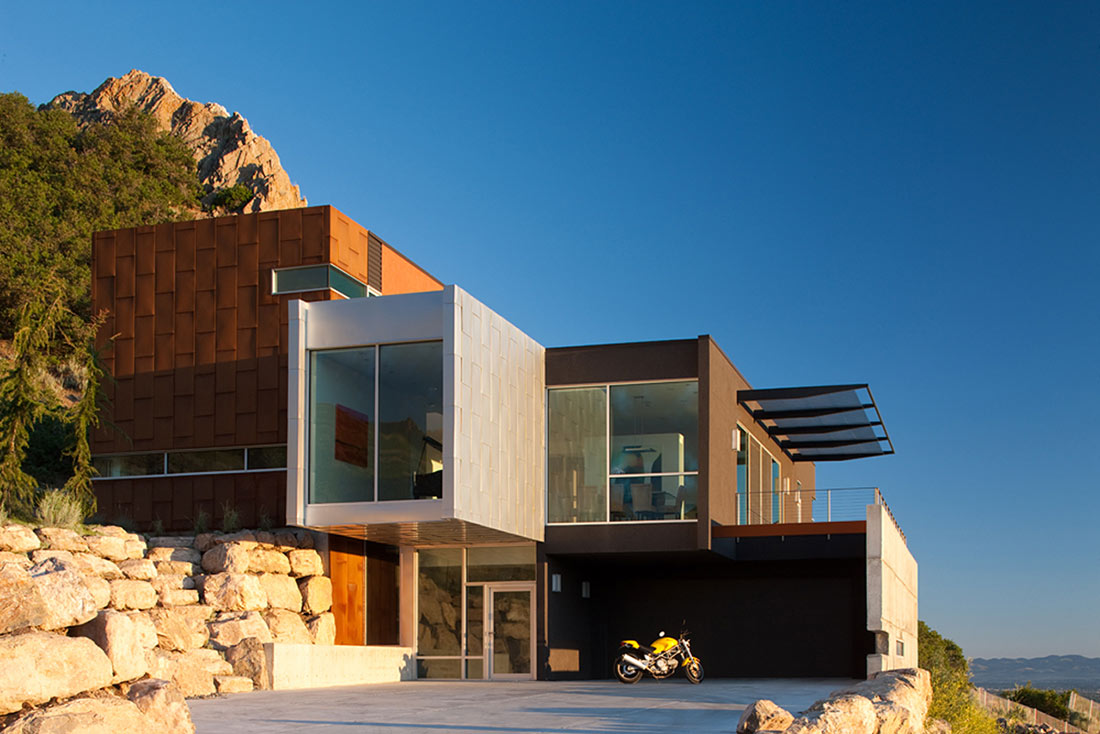
The H-House was completed in 2009 by Axis Architects. One of the main objectives was to protect the home from the afternoon sun, while keeping the amazing views over the lake and City. This residence is located on Salt Lake City’s East Bench on Devonshire, overlooking Salt Lake City, Utah, USA. H-House, Salt Lake City by Axis…
Chalet Brikell, Megeve, Rhone-Alpes by Pure Concept
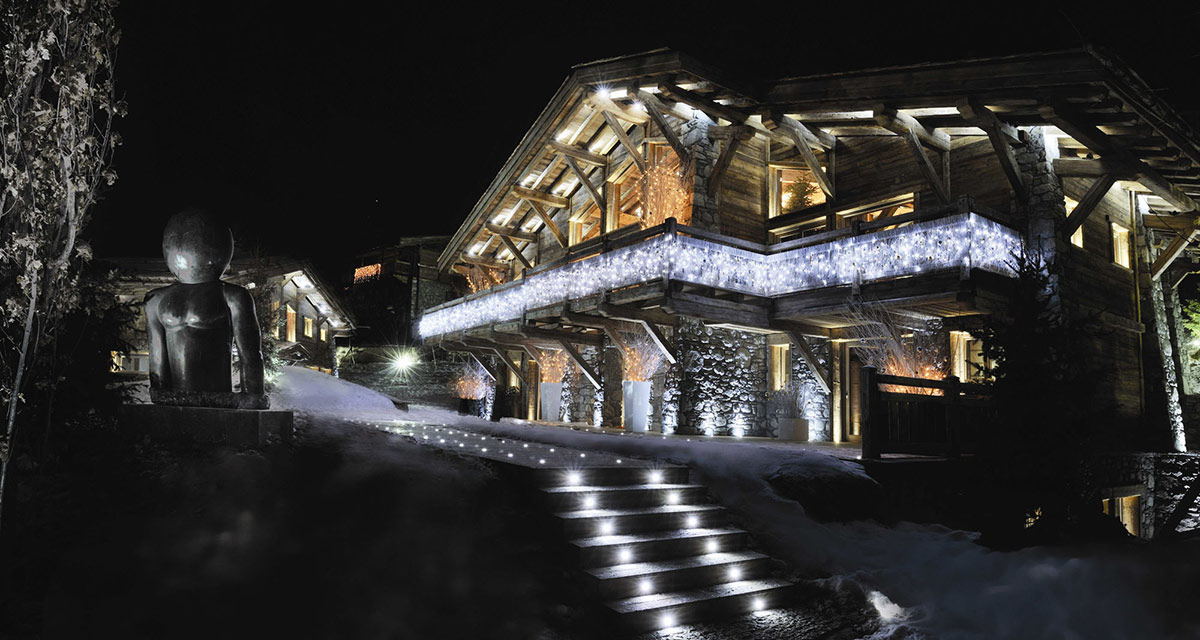
Chalet Brikell was completed in 2011 by the luxury design & rental firm Pure Concept. This 12,900 square foot 5 star plus, sophisticated chalet is located in Megève, Rhône-Alpes region in south-eastern France. This ultra-luxurious chalet sleeps up to eighteen guests in seven bedrooms. The property is available for rental all year round, the price…
Nicholson Residence, Melbourne by Matt Gibson Architecture + Design
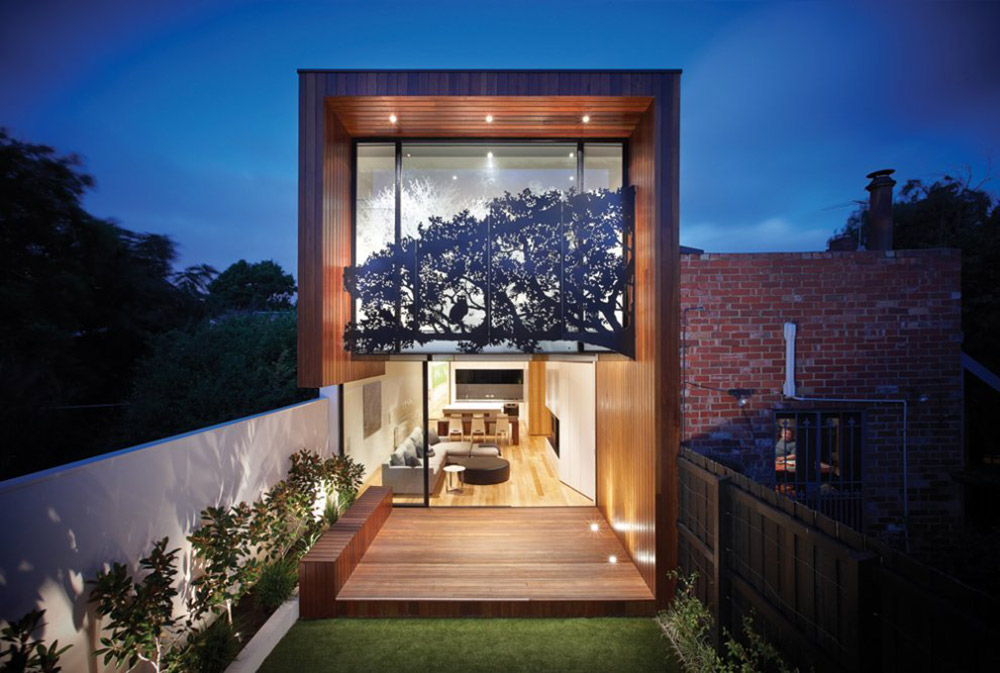
The Nicholson Residence was completed by the Melbourne based studio Matt Gibson Architecture + Design. This spectacular renovation project is located in Park Road, Middle Park, Melbourne, Australia. Nicholson Residence by Matt Gibson Architecture + Design: “This renovation involved the renovation of a Federation single fronted terrace within a heritage overlay including the provision of…
Villa 4.0, Netherlands by Dick van Gameren Architecten
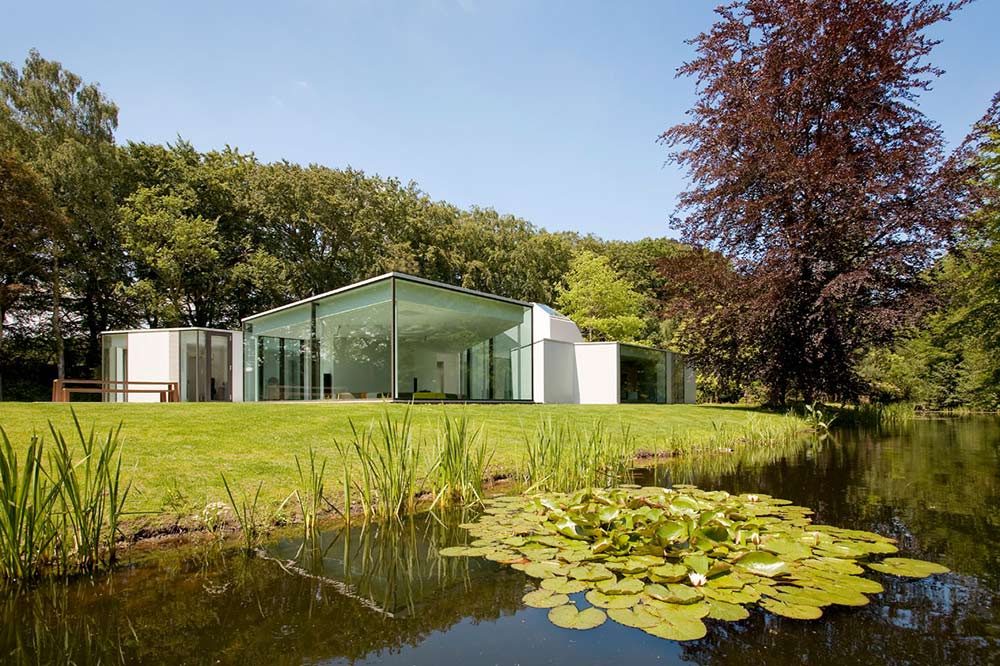
The Villa 4.0 project was completed in 2011 by the Amsterdam based studio Dick van Gameren Architecten. This residence was originally constructed in 1967 as a simple bungalow, in 1972 and 2001 extensions were added. In 2011 the bungalow was extended once again and completely remodelled. Villa 4.0 is now a contemporary open plan home,…
Dutchess House No. 1, New York by Grzywinski+Pons
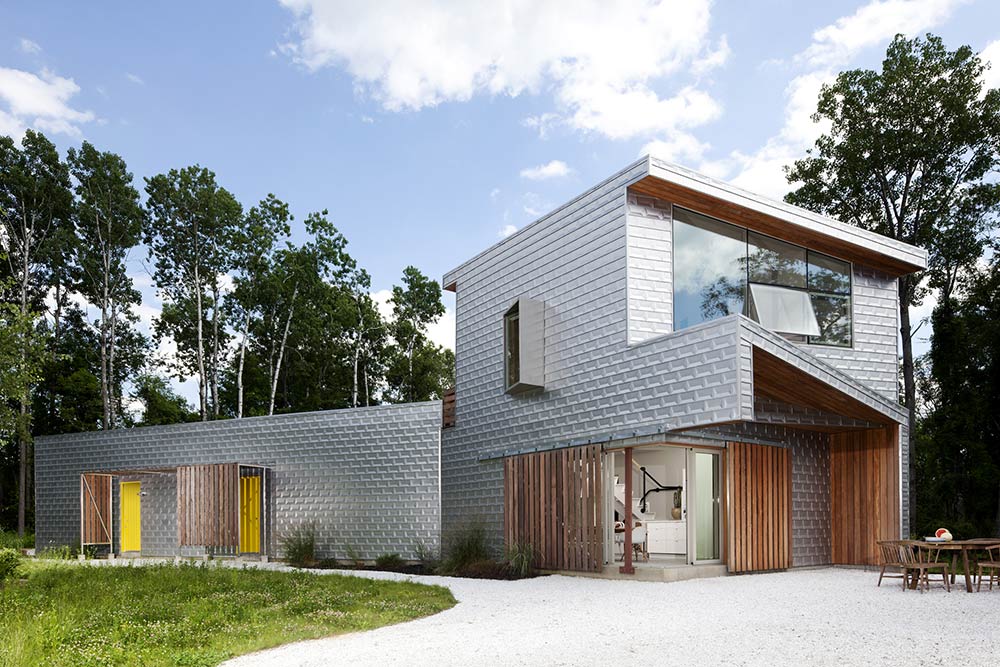
The Dutchess House No.1 was completed in 2012 by the New York City based studio Grzywinski + Pons. The clients requested this home as a reprieve from their apartment in the city. A guest house was also required for their parents visits. The distinctive exterior of the Dutchess House No.1 has been archived with high albedo mill finish…











