Kitchen
Loft Apartment in Kungsholmen, Stockholm
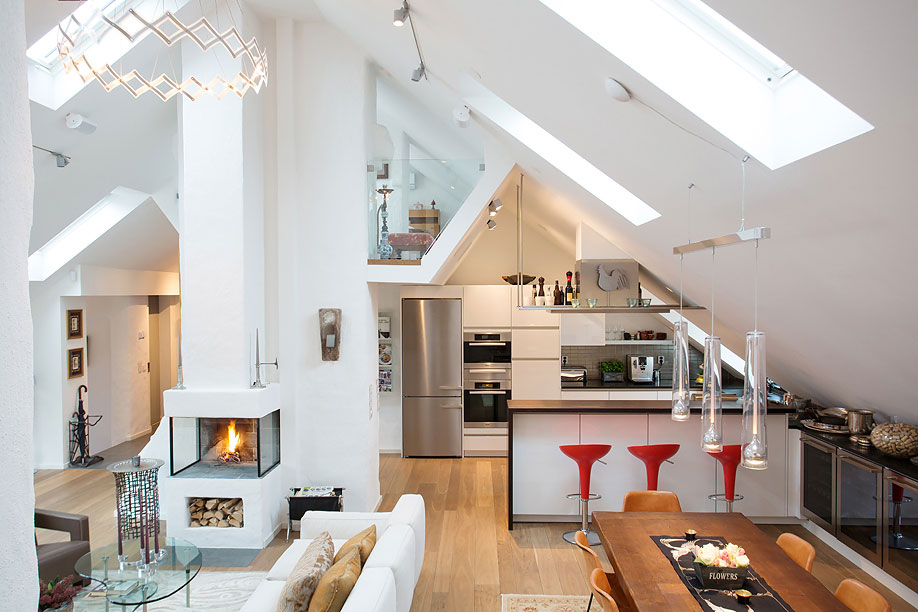
This bright open-plan loft apartment has 1,915 square feet of living space, set over five rooms. The building was originally constructed in 1908, located on Kungsholmen, an island on Lake Mälaren, Stockholm, Sweden. The apartment is currently on the market priced at $2,400,000 more information on the sale can be found here.
Family Home in Algarrobo, Chile
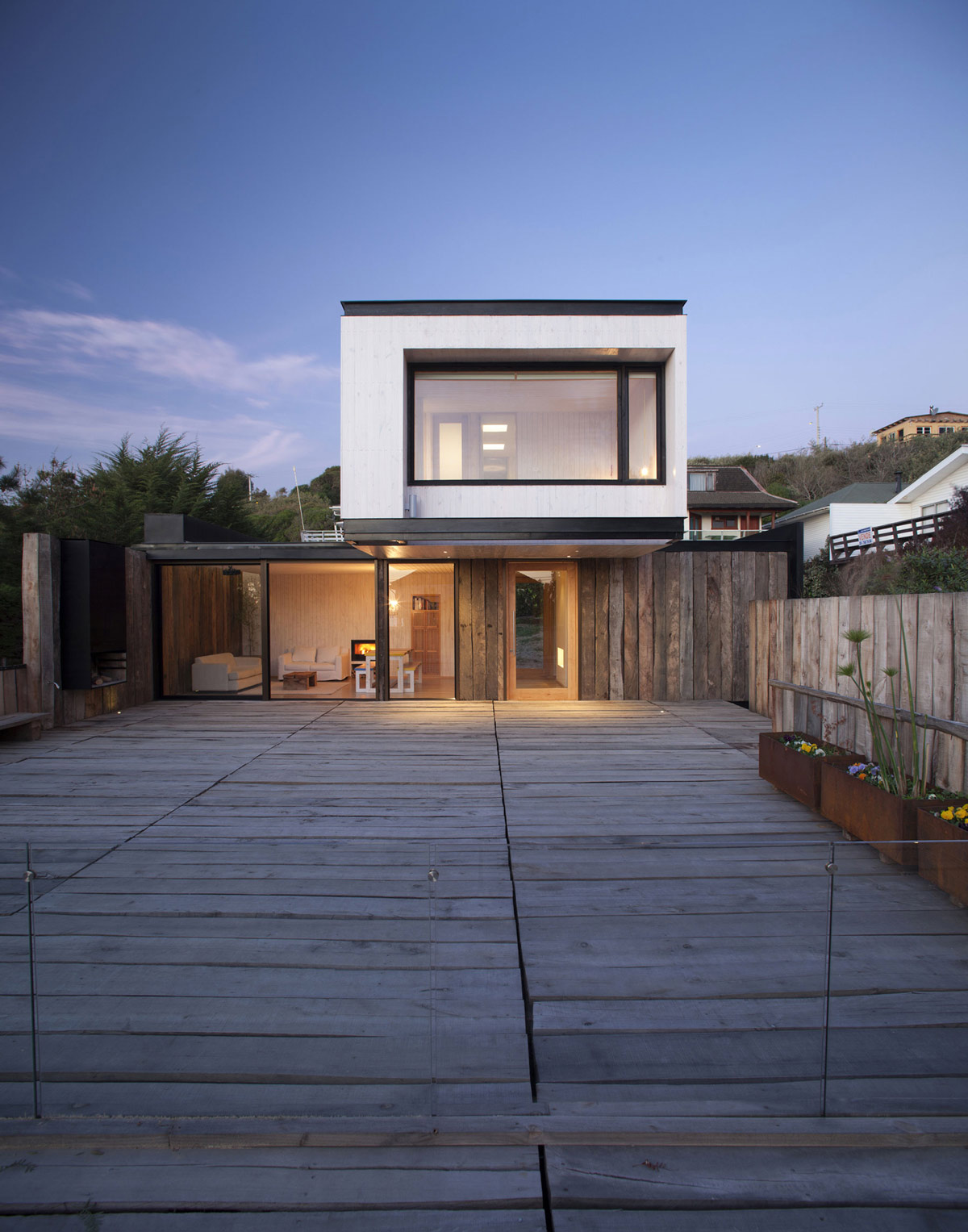
The M House was completed in 2013 by architect Juan Pablo Merino. This home was designed to accommodate a young family, with the idea of creating a family activity center. The house has been constructed using metal with vertical wood cladding. The M House is located 263 feet from the beach in Algarrobo, Valparaíso Region,…
Villa Renovation in Megalochori, Santorini
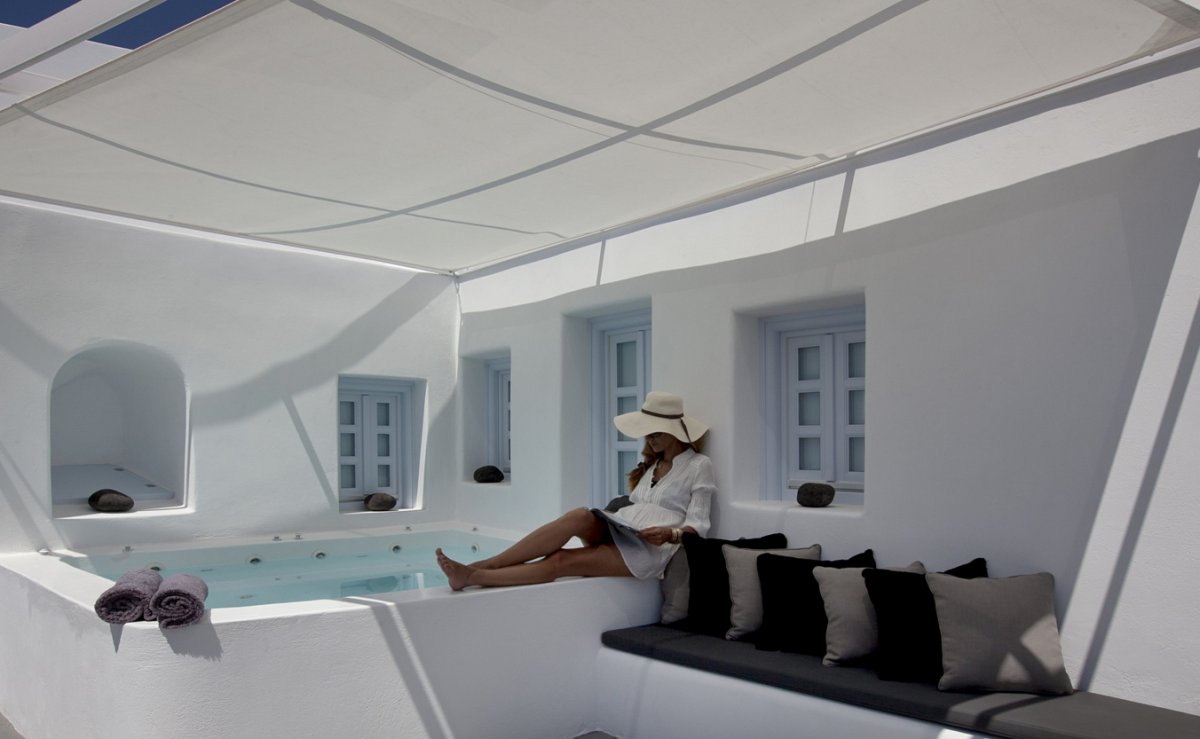
Villa Anemolia has been completed by the Athens based studio MplusM. This project included the renovation of an existing house. The original vaulted rooms were preserved with minimal alterations, new light sources have been added including skylights and wall recesses with embedded lights. Outside there is a gorgeous courtyard with a pool, planted area, dining…
Stylish Townhomes in Boulder, Colorado
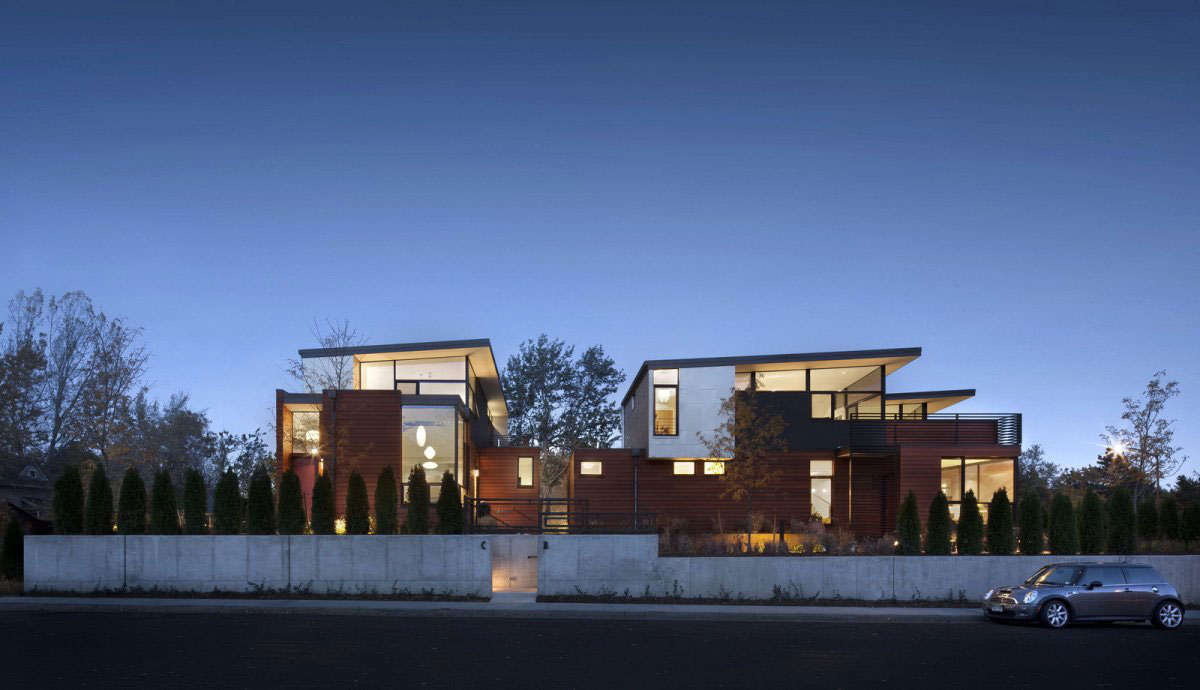
The 303 Canyon townhomes were completed by the Boulder based studio Arch11. These three homes have been constructed on a single family home lot and designed to ensure each has equal views of the beautiful landscape. All three homes have private outdoor spaces, they also share an outdoor dining space. 303 Canyon is located on…
Barn Conversion in Geldermalsen, The Netherlands
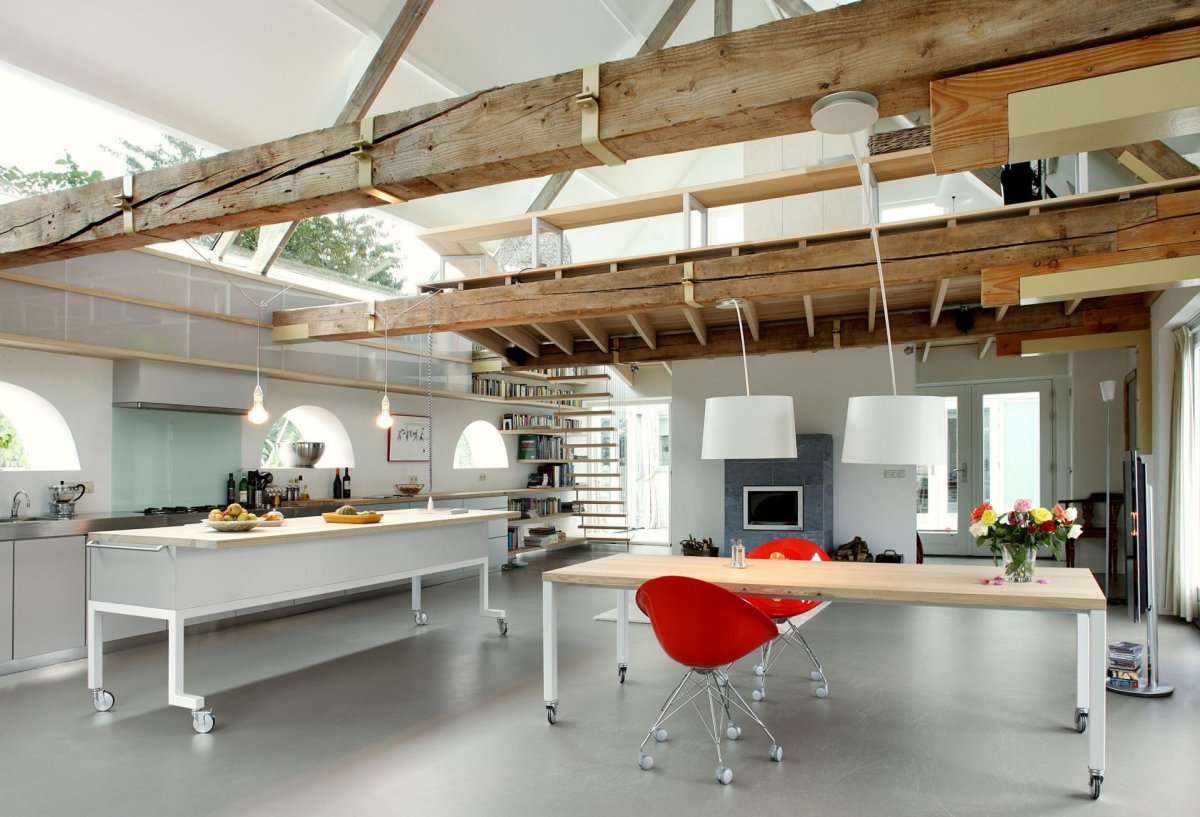
House G was completed in 2007 by the Rotterdam based studio Maxwan Architects. This project included the contemporary conversion of an old barn. A large open plan kitchen and living space now occupies the ground floor. Previous owners extended the original barn by 10 meters. House G is located in Geldermalsen, The Netherlands. House G…
Stylish Glass Home in Valencia, Spain
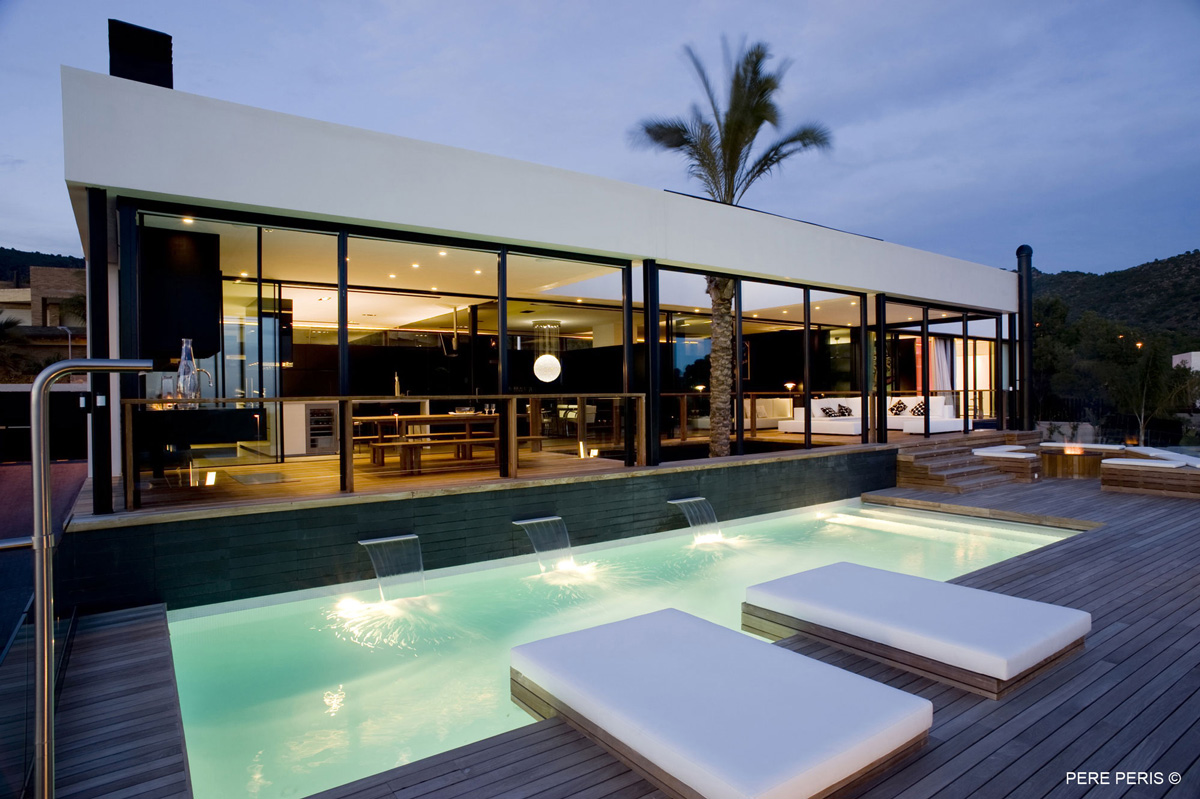
Window was completed in 2010 by the Valencia based studio LADAA. This stylish contemporary home has been designed to engage with the existing terrain as much as possible and to preserve the privacy of the clients. The Window home is located in Valencia, Spain. Window in Valencia, Spain, details by LADAA: “Analysing the program requirements,…
Penthouse Apartment in St James’s, London
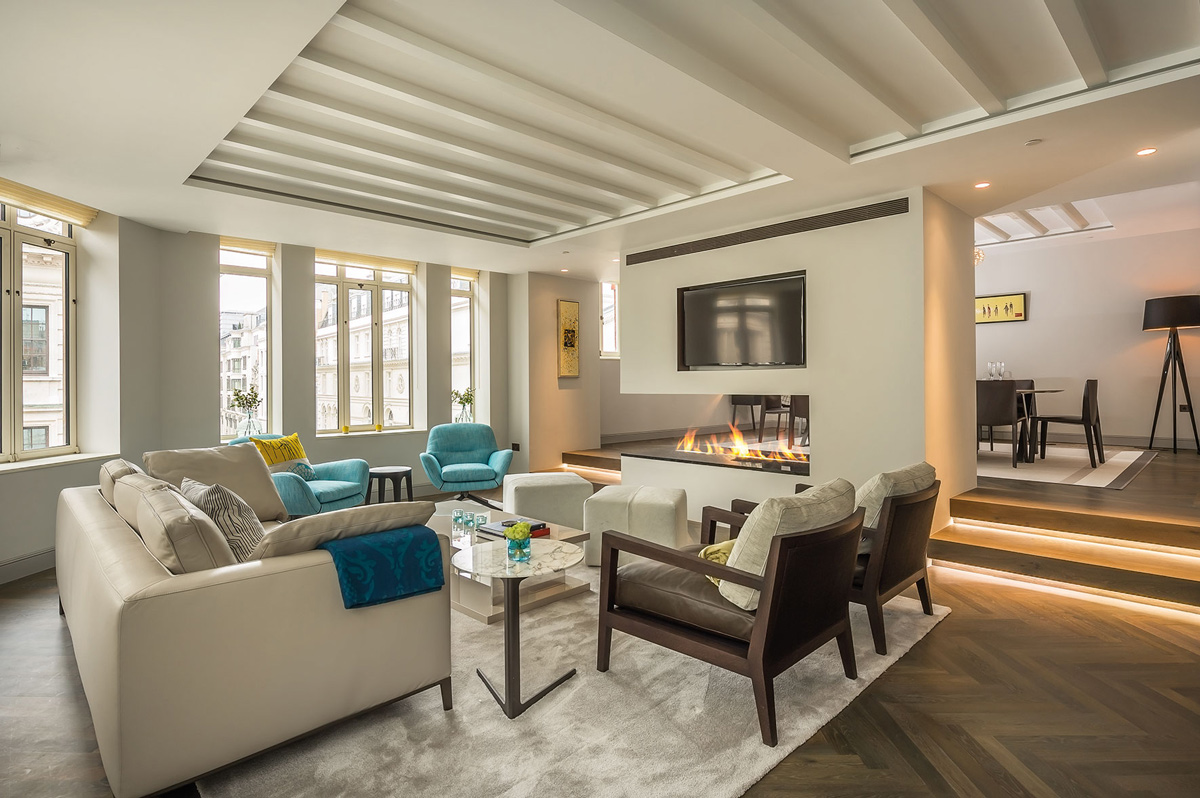
This fabulous penthouse apartment has been designed by Lana de Savary. The project included the transformation of two historic five-storey buildings into an entirely new building that comprises of a penthouse and three further apartments. The penthouse is located at 46 St James’s Place, London, England. The apartment is currently on the market, priced at £10 million, more details can…
Boathouse Renovation and Extension in Muskoka Lakes, Ontario
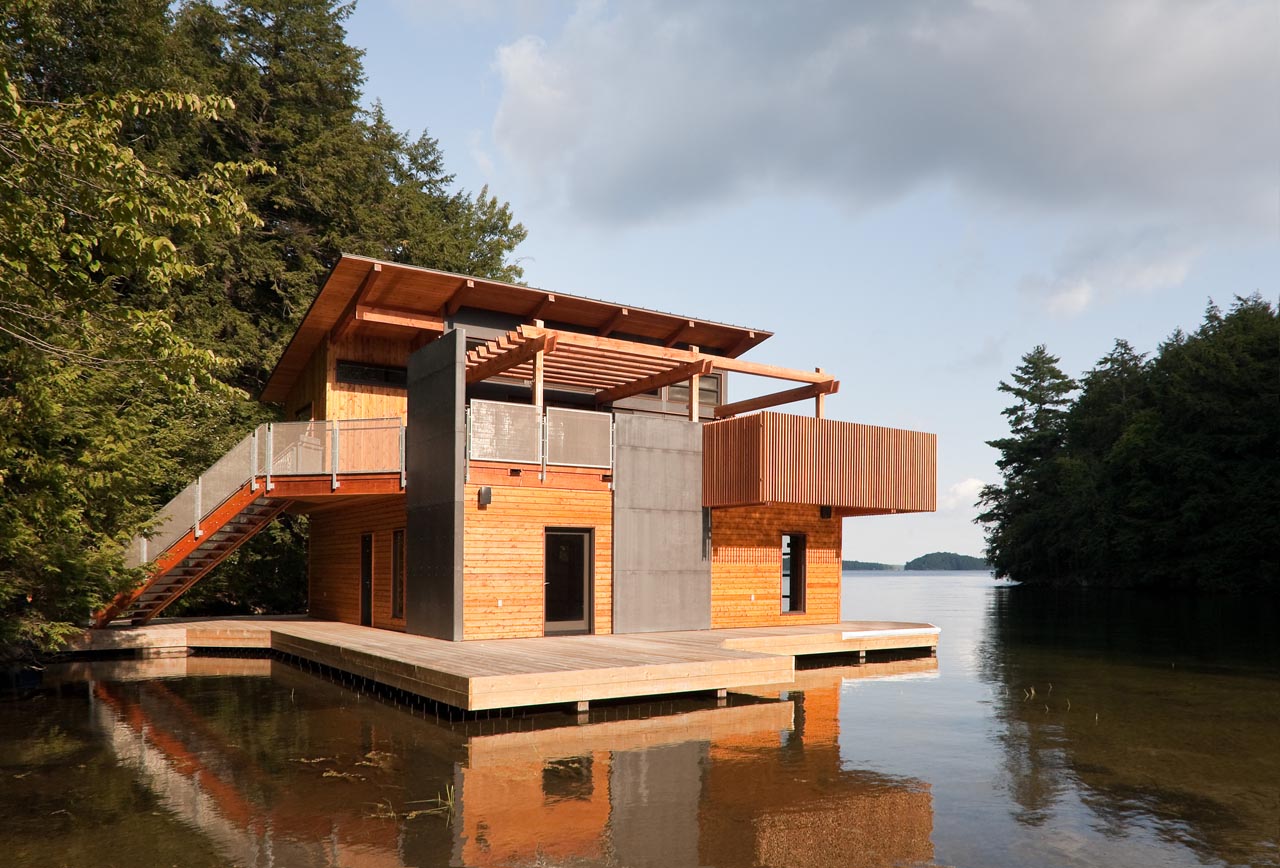
The Muskoka Boathouse was completed in 2007 by the Ottawa based studio Christopher Simmonds Architect. This project included the renovation of the existing boathouse and a new 600 square foot, second storey guest suite. The Muskoka Boathouse is situated at the end of a narrow bay in the Muskoka Lakes region of Ontario, Canada. Muskoka…
Contemporary Cabin in the Rocky Mountains
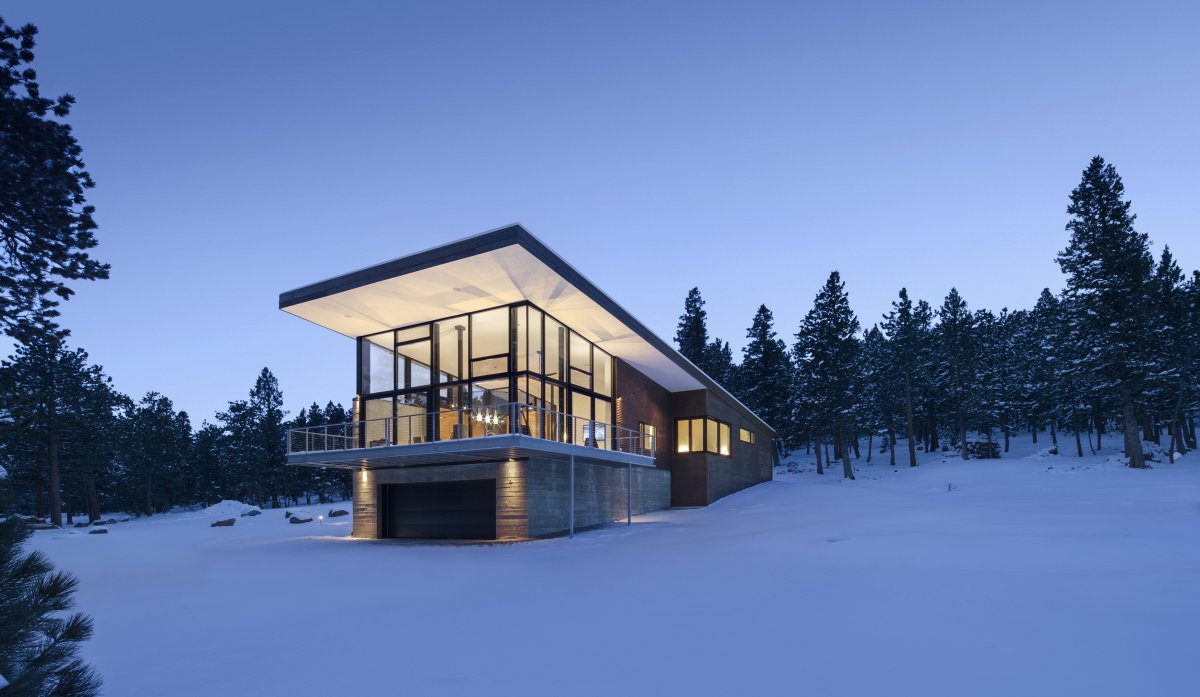
The Lodgepole Retreat was completed by the Boulder based studio Arch11. The clients have owned the site for years, spending weekends in their 1960’s style stone cabin. They recently decided to build a completely new contemporary cabin on the site. The Lodgepole Retreat is located in the Rocky Mountains of Colorado, USA. Lodgepole Retreat in Colorado,…
Outstanding Contemporary Home in Berlin, Germany
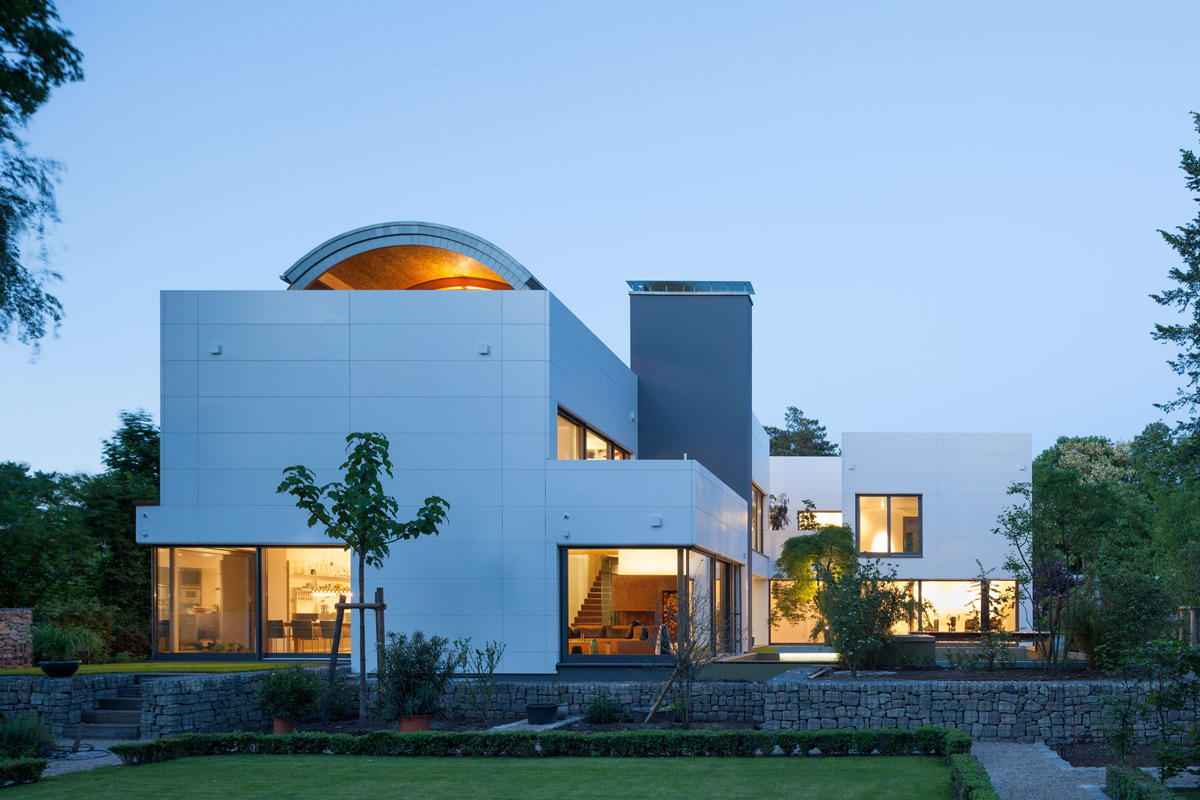
Villa Wiese was designed by architect and builder Volker Wiese as his personal home. This wonderful two-wing design uses a modern building material for the facades named HI-MACS. Villa Wiese is located in the fashionable but urban area of Grunewald, Berlin, Germany. Villa Wiese in Berlin, Germany: “Architect and builder Volker Wiese has realised his…











