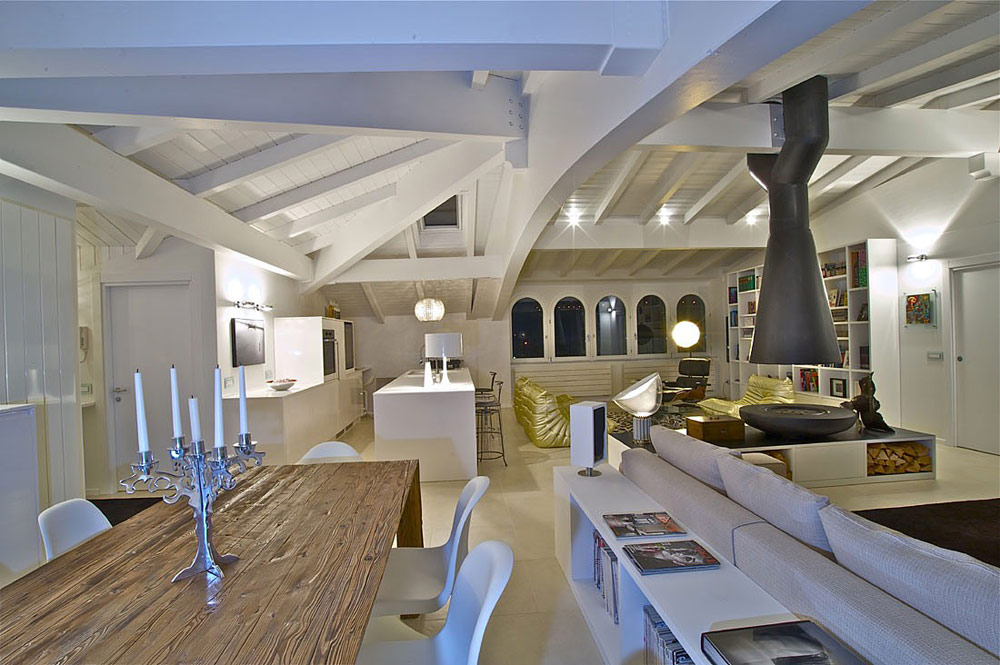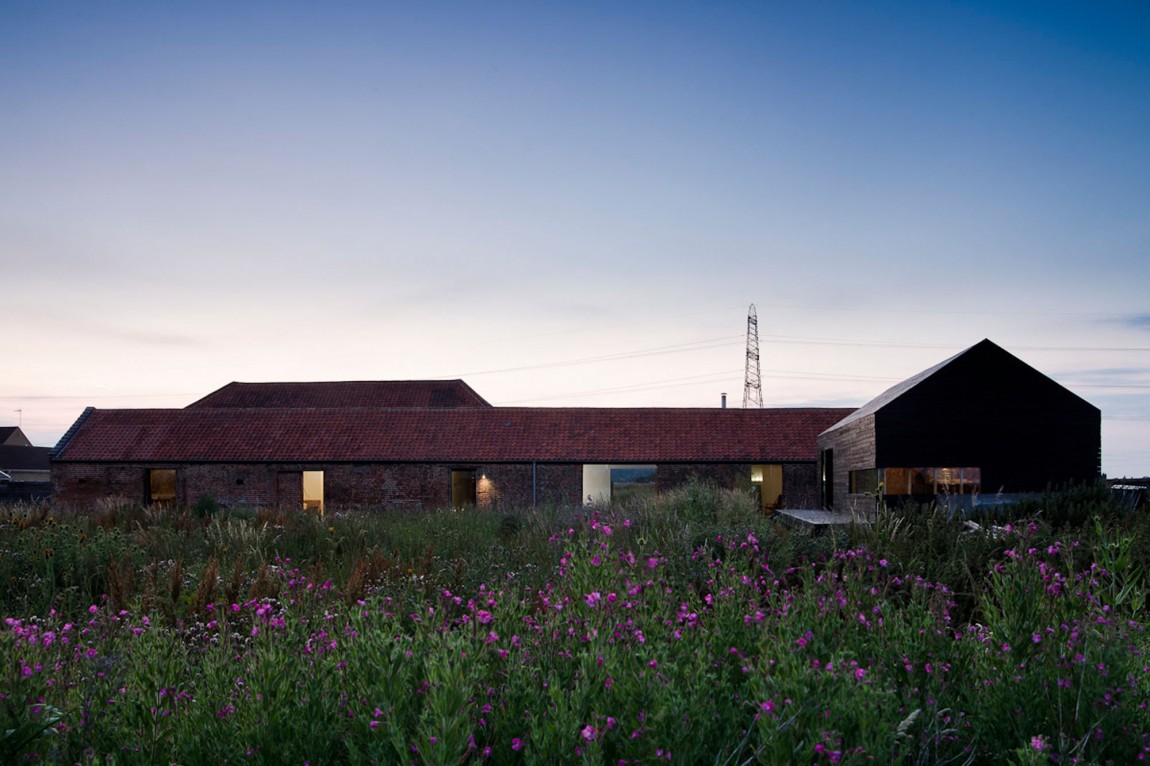Interior Design
Black & White House by Formwerkz Architects
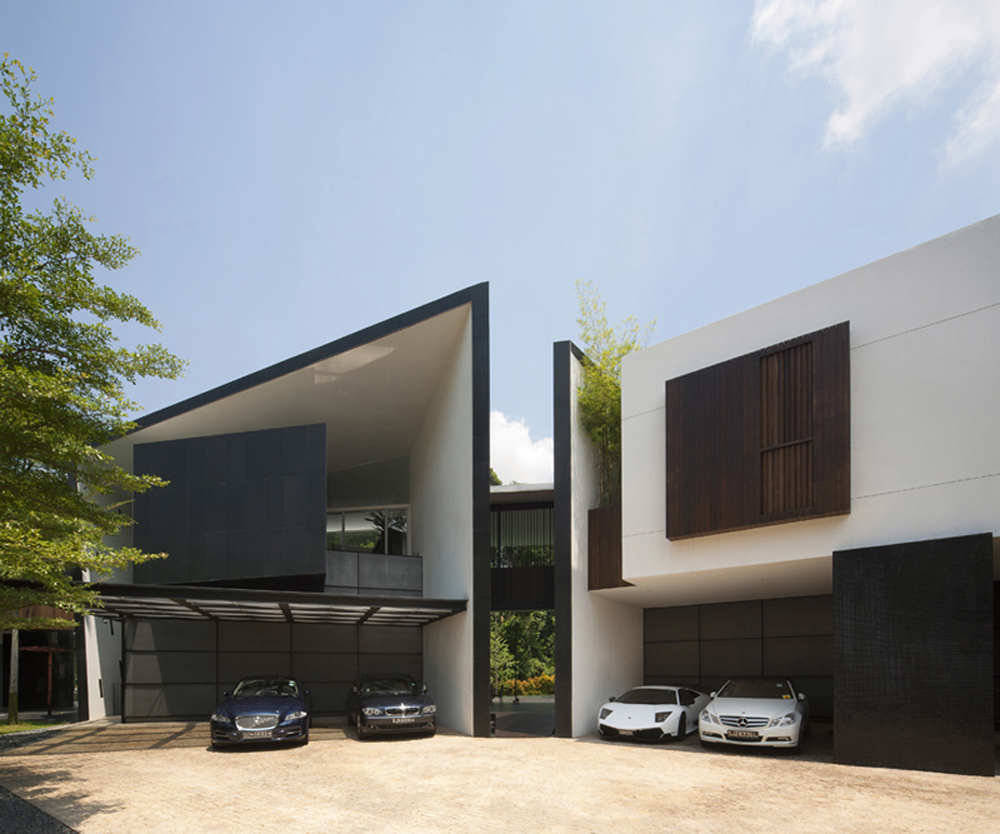
The Black & White house was designed by Singapore based studio Formwerkz Architects. This two story contemporary residence was completed in 2011 and is located in Caldecott drive, Singapore. Black & White House by Formwerkz Architects: “Three volumes of varying sizes are arranged to take full advantage of this triangulated site. Blessed with a relatively…
Loft in Bratislava by Atelier SAD
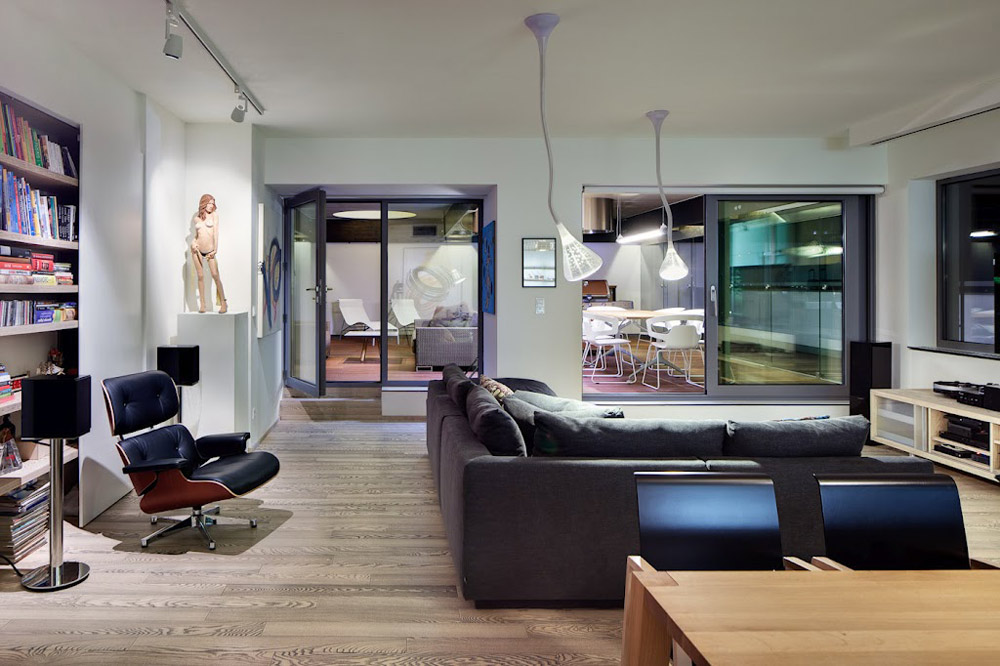
This loft apartment was designed by the Prague based studio Atelier SAD and is located in Bratislava, the capital of Slovakia. Loft in Bratislava by Atelier SAD: “This apartment is located in the highest 12th floor of a multi-functional building from 1998 in Bratislava. Flat area is 108 m2 and terrace area is 151 m2.…
Hill House by Andrew Maynard Architects
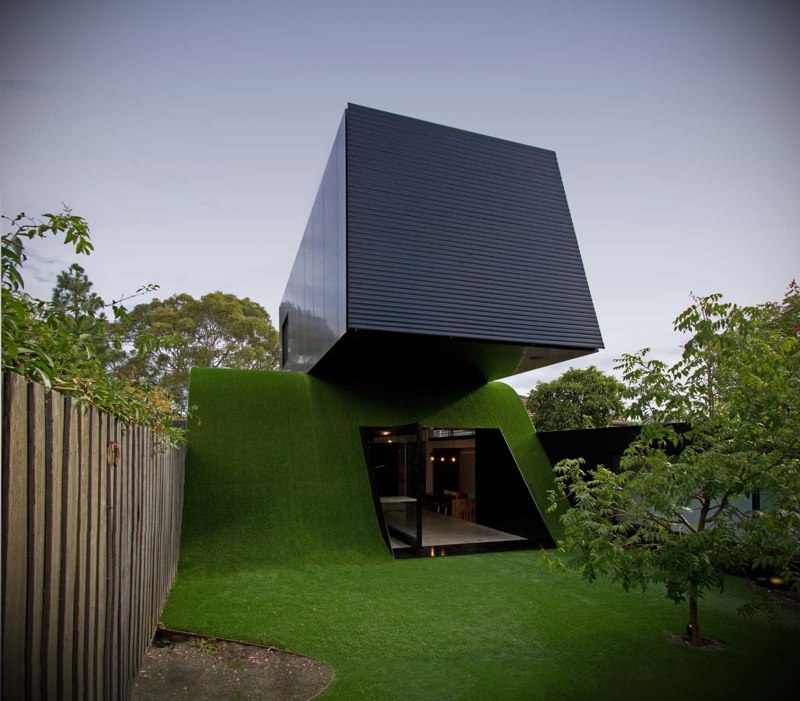
The Hill House project was completed by Melbourne based studio Andrew Maynard Architects. The house is located in Melbourne, Victoria, Australia. Hill House by Andrew Maynard Architects: >The problem/opportunity Design is complex. There is little that is more complex to design than a home, however fundamental issues offer an architect a starting point; where is…
Gerrit Rietveld Bungalow by Remy Meijers
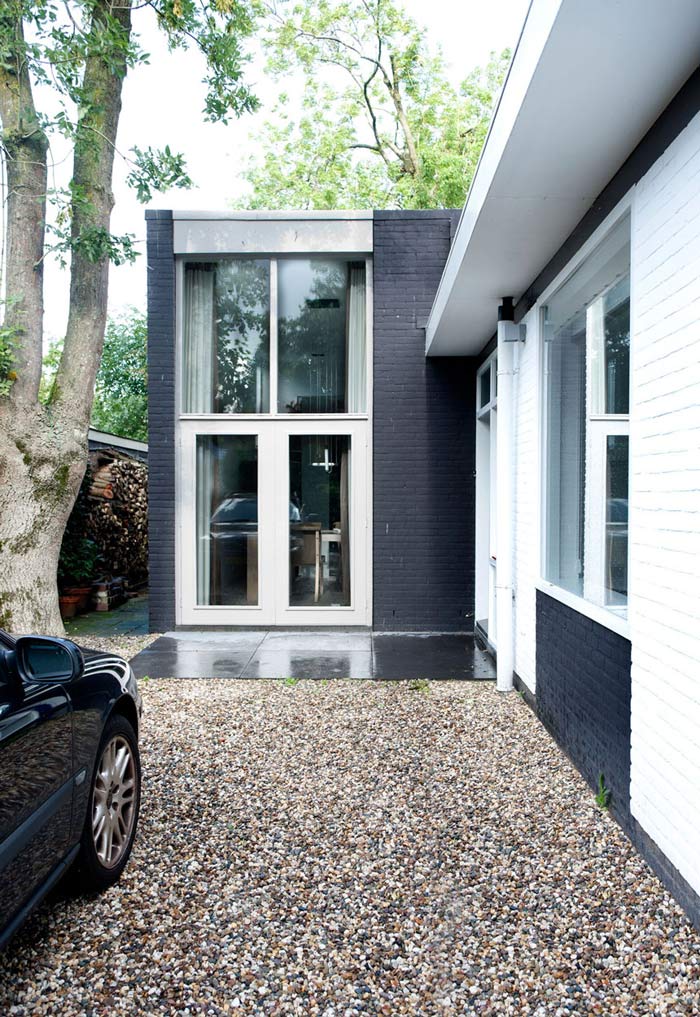
This 1950’s bungalow originally designed by Gerrit Rietveld, has been remodelled by Utrecht based interior designer Remy Meijers. The bungalow is located in Baambrugge, a town on the Angstel stream in the province of Utrecht, Netherlands. Rietveld Bungalow by Paul Geerts: “The Dutch interior designer Remy Meijers viewed it as a challenge to transform a…
Steel Study House II by Archipelontwepers
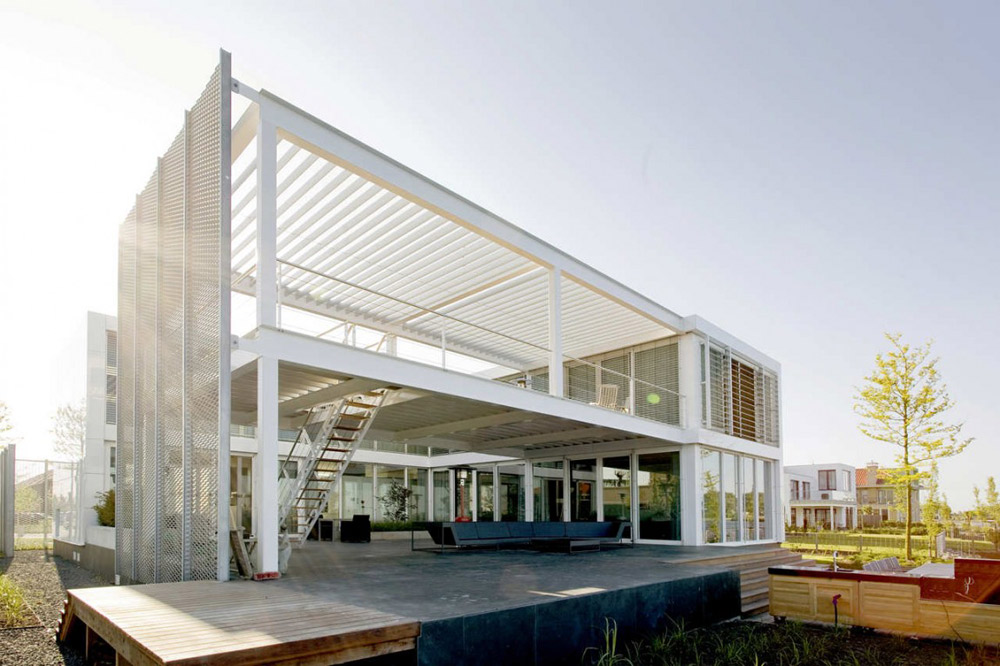
The Steel Study House II was designed by Hague based studio Archipelontwepers and completed in 2010. This two story waterfront contemporary residence is located in Leeuwarden, the capital city of the Dutch province of Friesland. Steel Study House II by Archipelontwepers: Leeuwarden is a provincial town in the north of Holland. The landscape in this region has…
House La Punta by Central De Arquitectura

House La Punta was designed by the Mexican studio Central De Arquitectura. The project was completed in 2010. The two story cantilevered residence is located in Mexico City, Mexico. House La Punta by Central De Arquitectura: “The plot of land is located in the western side of Mexico City in Bosques of the Lomas, looking…
Hudson Valley Country House by Fractal Construction
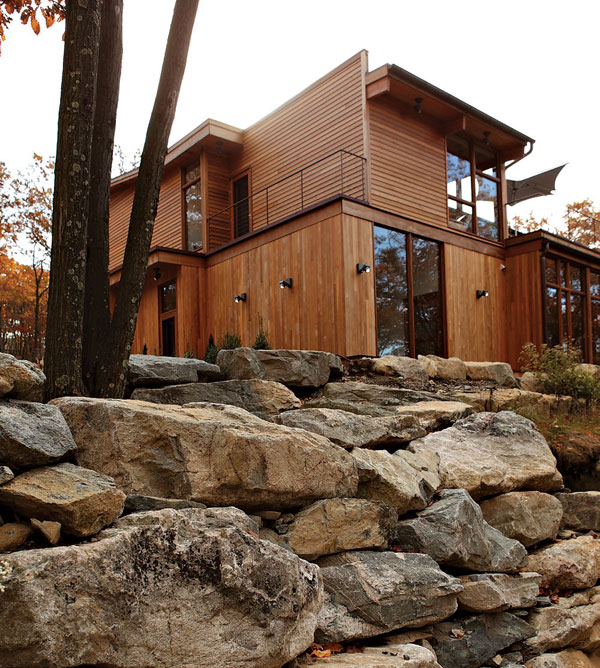
The Hudson Valley House was designed by New-York City based studio Fractal Construction. The 7,000 square foot contemporary residence was completed in 2011 and is located in Cold Spring, New York, USA. Hudson Valley Country House by Fractal Construction: “The Hudson Valley Country House in upstate New York provides a peaceful refuge from the busyness…
Moss Oaklands Residence by Nico van der Meulen Architects
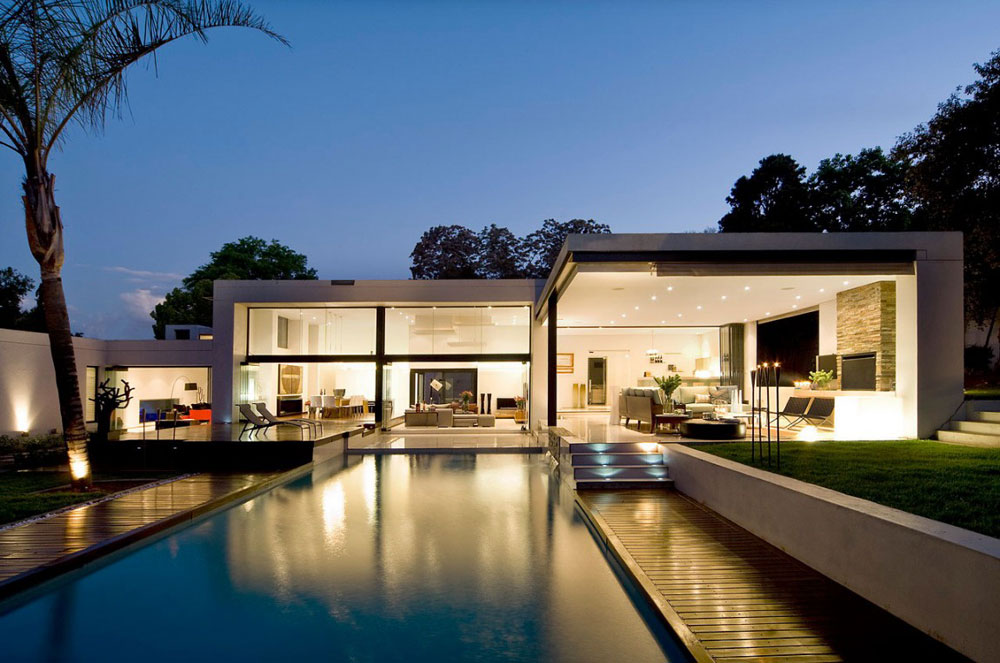
The Moss Oaklands Residence was completed by the Johannesburg-based studio Nico Van Der Meulen Architects. The project was remodelling a 1950’s home located south of Cape Town, South Africa. Moss Oaklands Residence by Nico van der Meulen Architects: “Architectural firm, Nico van der Meulen Architects, was commissioned to design this home according to the owner’s…


