Interior Design
Mountain Range House, New Zealand by Irving Smith Jack Architects
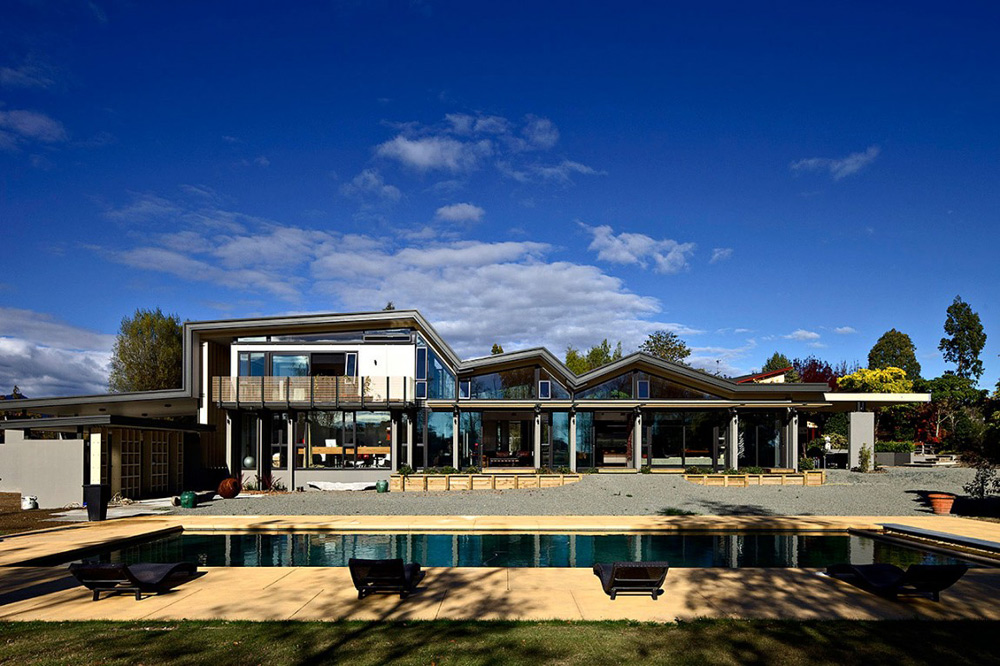
The Mountain Range House was completed by the Nelson based studio Irving Smith Jack Architects. This two story contemporary residence was completed in 2009 and is located in Brightwater, a town southwest of Nelson in the Tasman district, South Island, New Zealand. Mountain Range House by Irving Smith Jack Architects: “Mountain Range House develops research…
Warehouse Conversion in Abbotsford, Australia
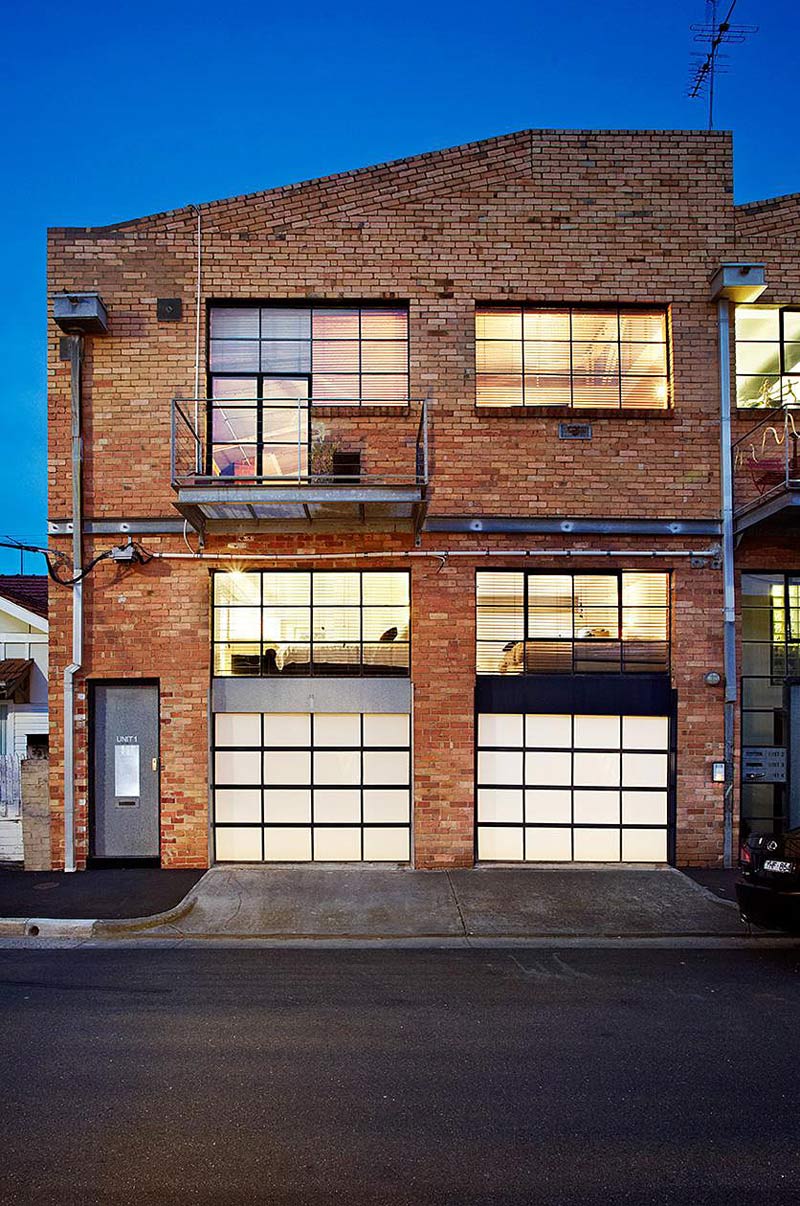
This two story warehouse conversion was previously listed with RT Edgar; a premium real estate broker in based in Australia. This three bedroom, two bathroom home is located in Abbotsford, a suburb in Melbourne, Victoria, Australia. RT Edgar’s description: “Superb 3 bedroom warehouse conversion situated less than 2kms from the CBD and in one of Abbotsford’s finest…
The Long House, Norfolk, UK by Hopkins Architects
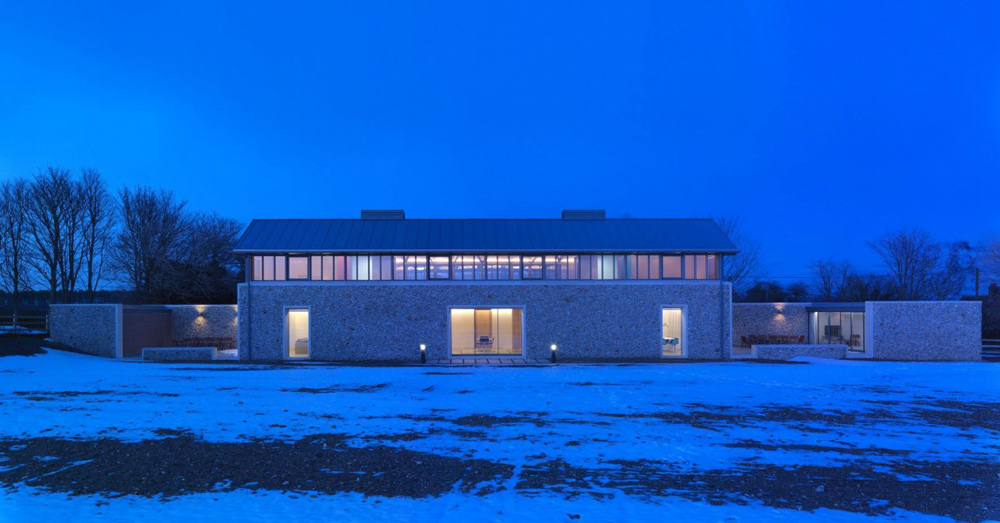
The Long House was completed in 2011 by the London based studio Hopkins Architects. This two story contemporary home was designed for Living Architecture; a modern architecture holiday company. The property is located in the village of Cockthorpe along the North Norfolk coast, UK. The Long House by Hopkins Architects: “Michael and Patty Hopkins have…
Carrillo Residence, Los Angeles by Ehrlich Architects
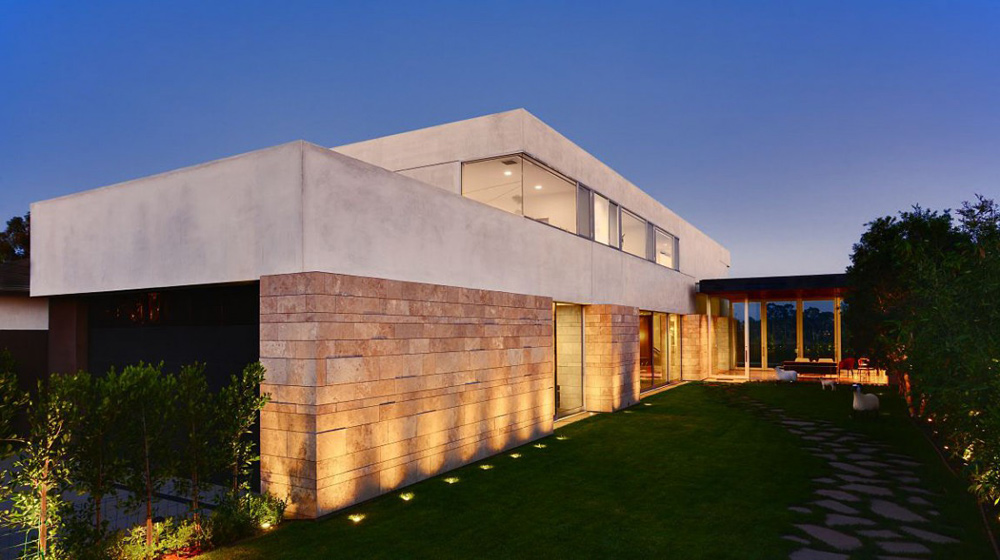
The Carrillo Residence was completed by the California based studio Ehrlich Architects. This two story contemporary home is located in Pacific Palisades; a prestigious neighbourhood in Los Angeles, California, USA. The Carrillo Residence by Ehrlich Architects: “The Carrillo Residence occupies a long narrow site on the rim of Santa Monica Canyon with distant views of…
Shield House, Colorado by Studio H:T
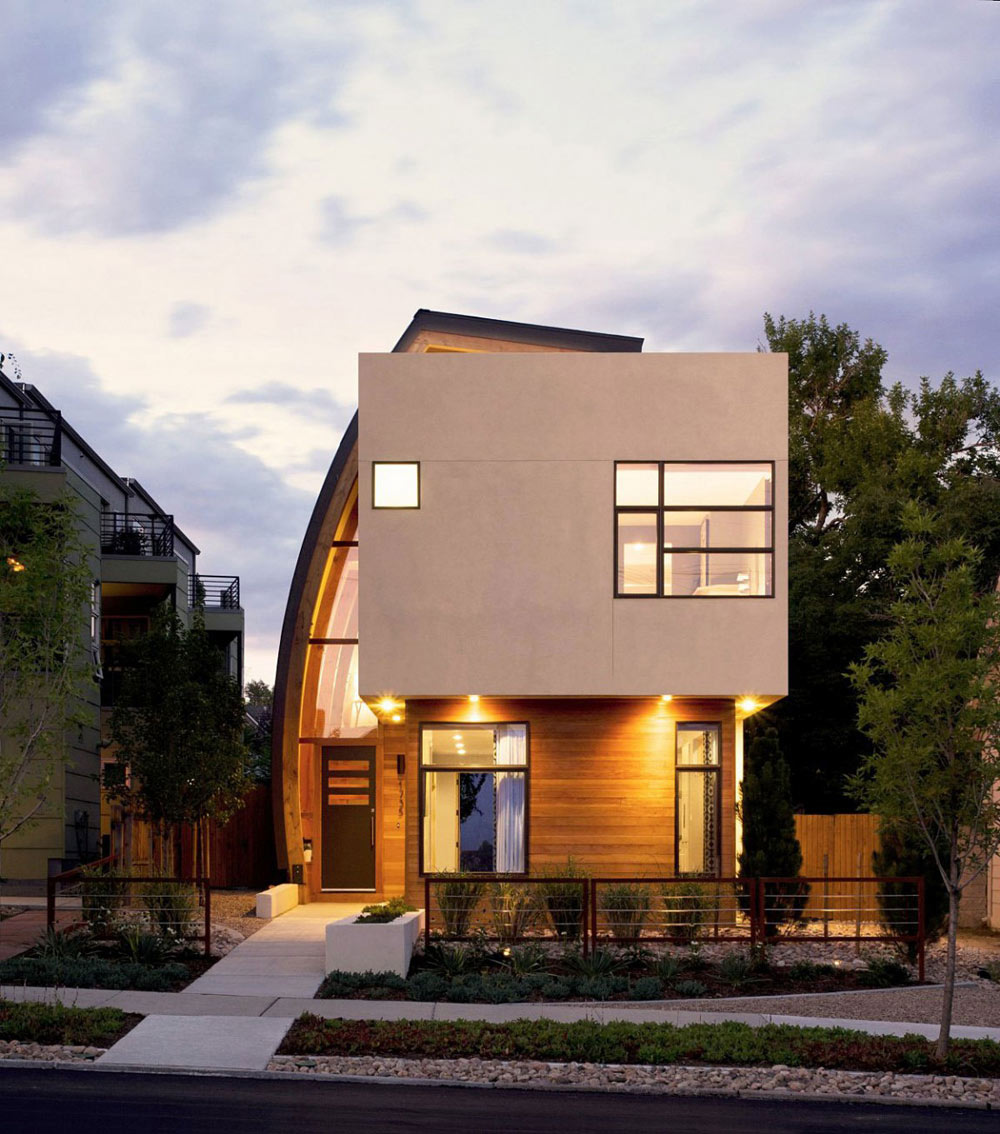
The Shield House was completed by the Boulder based architects Studio H:T. This 3,0000 square foot residence was designed with privacy in mind; a large wall provides shielding from an adjacent three story property. Shield House by Studio H:T: “This urban infill project juxtaposes a tall, slender curved circulation space against a rectangular living space. The…
Top of the Hill Residence in Melbourne, Australia
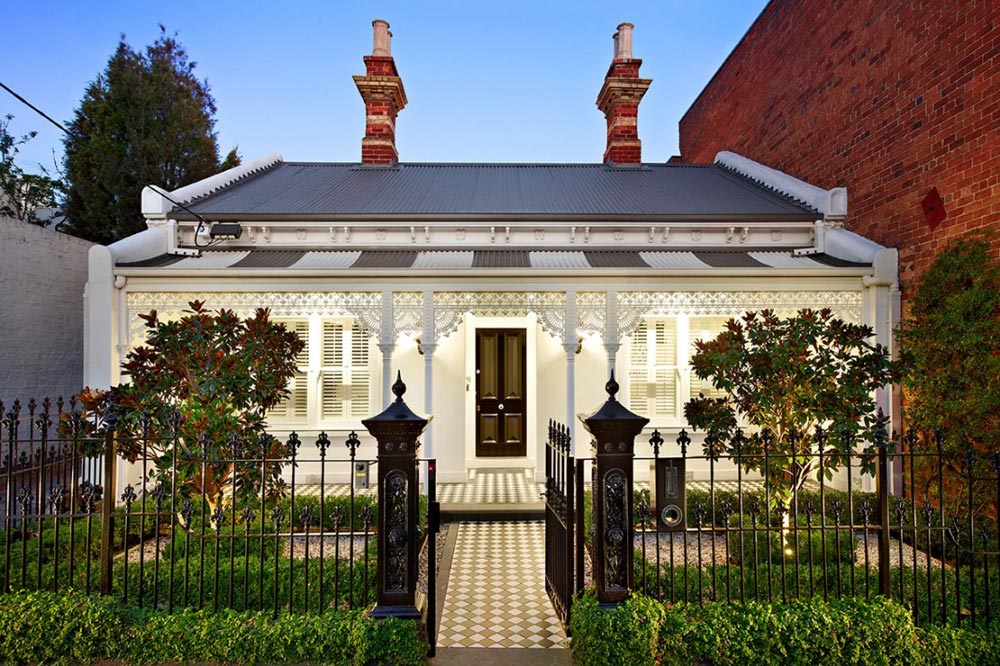
The Top of the Hill Residence was originally constructed circa 1886, this double fronted Victorian home has be restored to fastidiously high standards. The property consists of three bedrooms and is located in Richmond, a suburb in Melbourne, Victoria, Australia. RT Edgar’s description: “Setting the benchmark in inner city living, this outstanding family home has been…
House in Iporanga, Brazil by Nitsche Arquitetos Associados
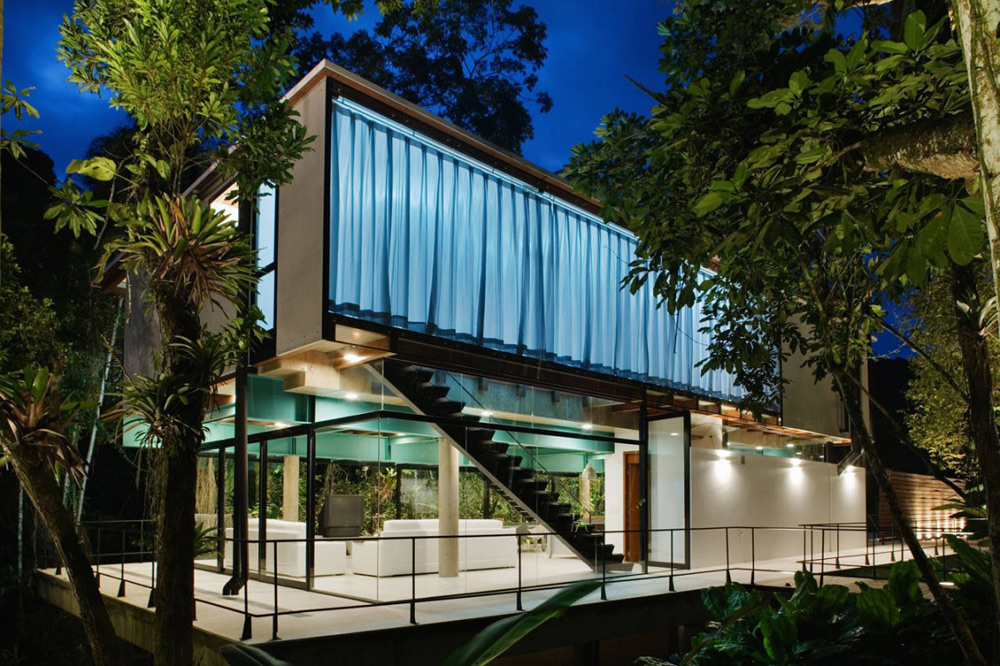
The house in Iporanga was completed by the São Paulo based studio Nitsche Arquitetos Associados. This two story contemporary home is located in Iporanga, a municipality in the state of São Paulo, Brazil. House in Iporanga by Nitsche Arquitetos Associados: “Iporanga House is located in Iporanga a condominium for summer houses on Sao Paulo’s coast,…
The Doheny Residence, Hollywood Hills by Luca Colombo Design
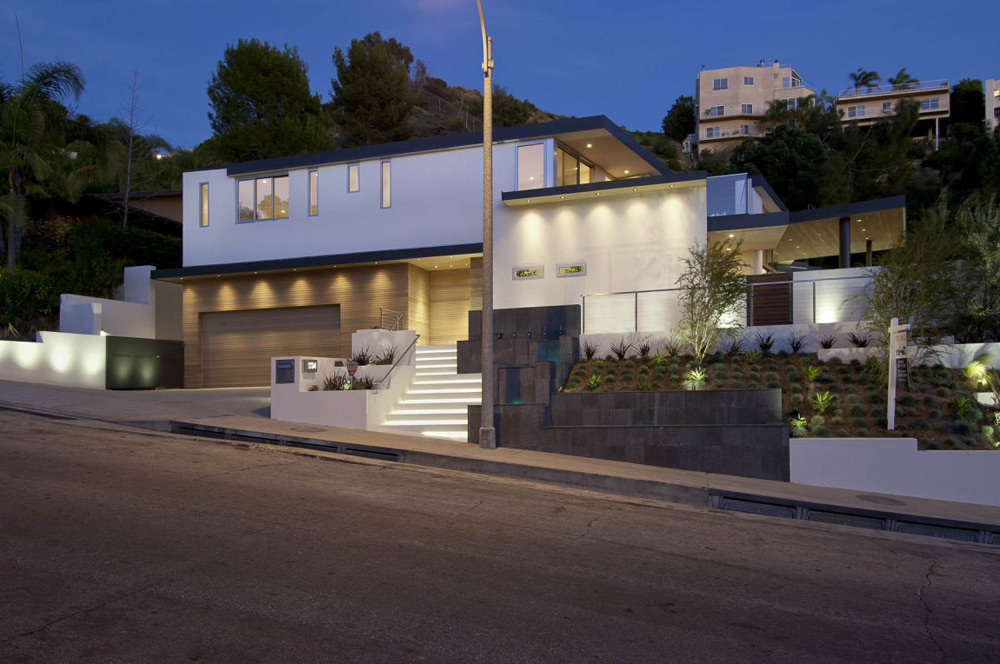
The Doheny Residence was completed by Milano based studio Luca Colombo Design. This modern home is set in the Hollywood Hills. The property is currently on the market, listed with Ben Bacal, priced at $10,900,000. Doheny Residence, Ben Bacal’s description: “Situated just above the famed Sunset Strip in the coveted “bird streets,” this trophy estate of…
Genius Loci by Bates Masi Architects
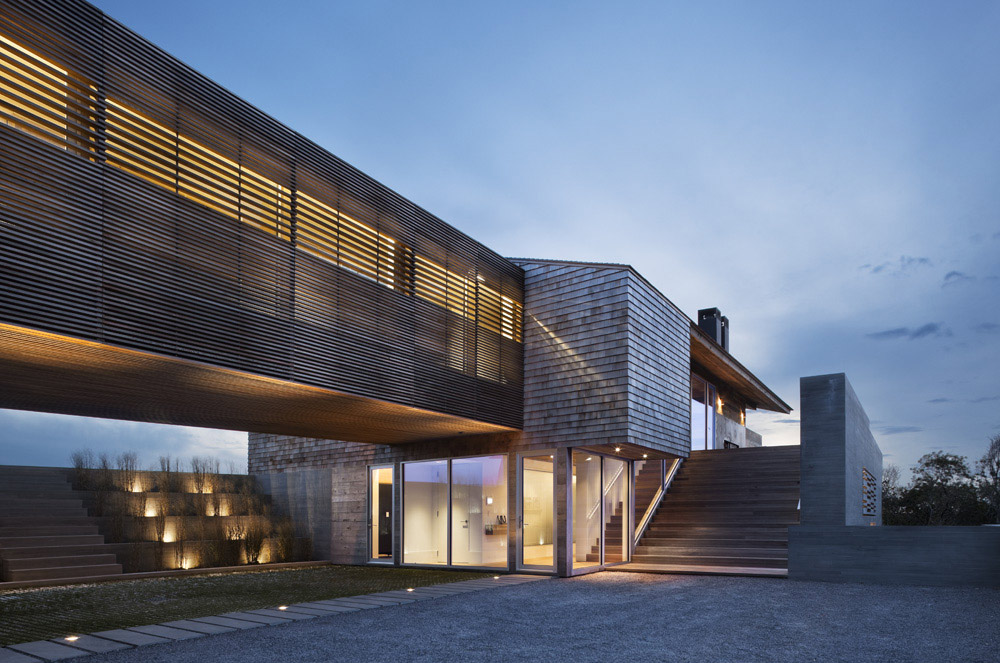
The Genius Loci residence was completed in July 2011 by the New York based studio Bates Masi Architects. This 7,000 square foot contemporary home is located in Montauk, New York, USA. Genius Loci by Bates Masi Architects: “Montauk, NY, resembles many other small seaside communities. However, it possesses unique characteristics that imprint lasting memories. The…
Shuvalovsky Apartment, Moscow by Geometrix Design
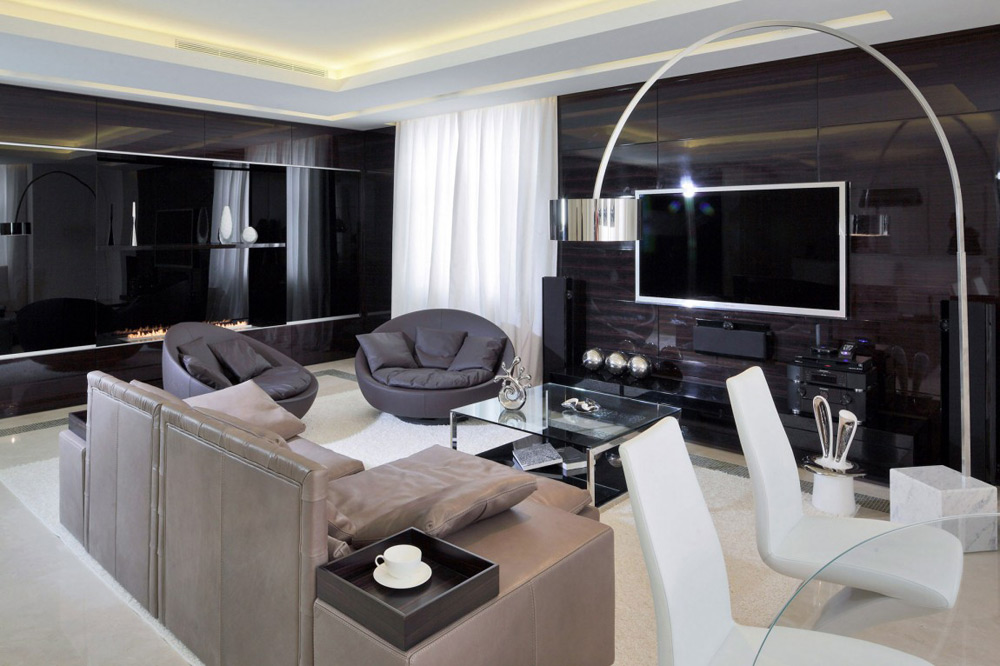
The Shuvalovsky apartment interior design project was completed by Michael Miroshkin and Elen Miroshkina from Geometrix Design. The project involved designing every aspect of the 1,642 square foot apartment. The apartment is located in the prestigious Shuvalovsky Prima complex, consisting of 2,544 individual apartments, located in Moscow, Russia.











