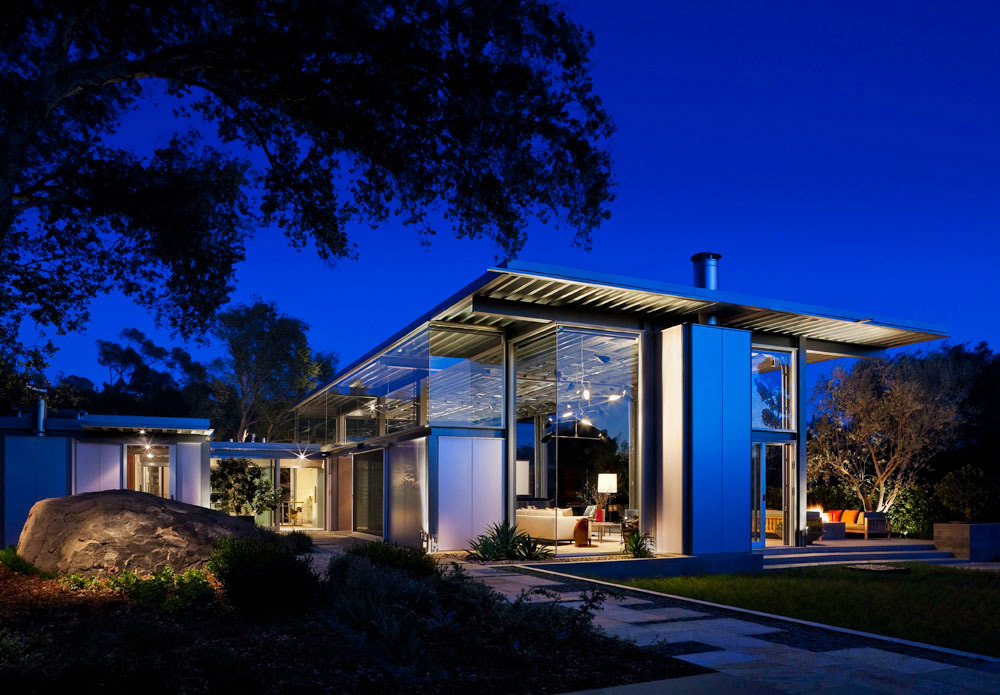Houses
The Vivienda 19 by A-cero, Near Madrid, Spain
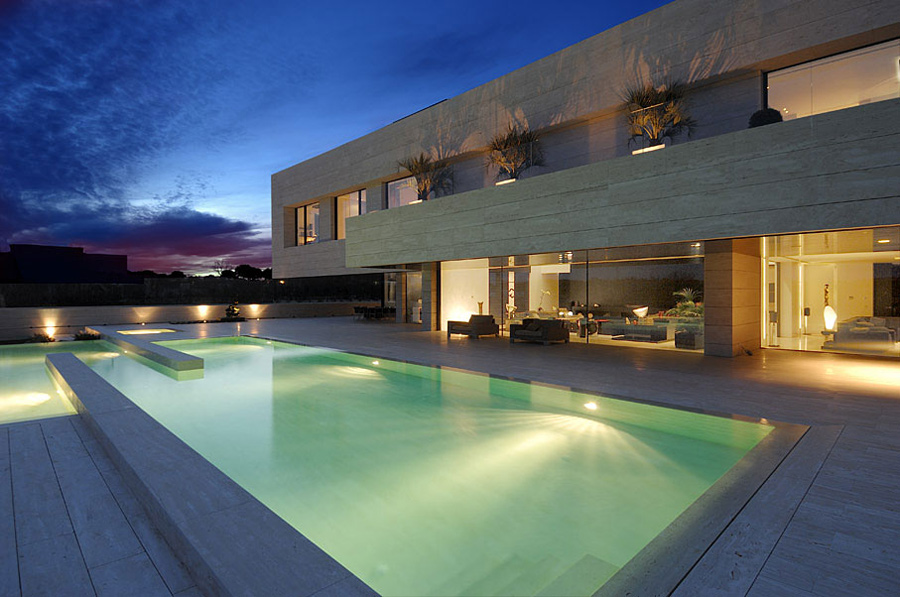
The Vivienda 19 was completed in 2009 by Madrid based studio A-cero. This contemporary concrete home is situated on a luxurious estate in Pozuelo de Alarcón, a suburb near the city of Madrid, Spain. The Vivienda 19 by A-cero: “A-cero architecture studio, managed by Joaquín Torres, presents its most minimalist project. This house is located…
Skirt + Rock House, Australia by MCK Architects
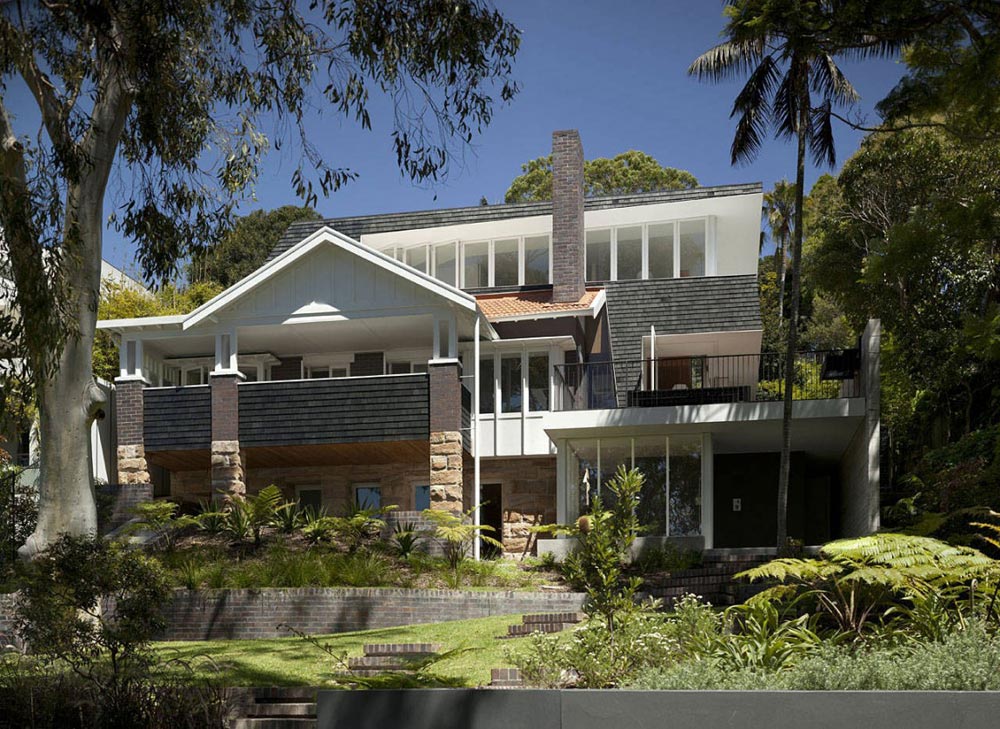
The Skirt + Rock House was completed in 2011 by MCK Architects. The project entailed the remodelling an existing bungalow; the clients required more space for their family. The property is perched on a hillside overlooking Vaucluse, an eastern suburb of New South Wales, Australia. Skirt + Rock House by MCK Architects: “On first visiting…
Country House in Val Tidone, Italy by Park Associati
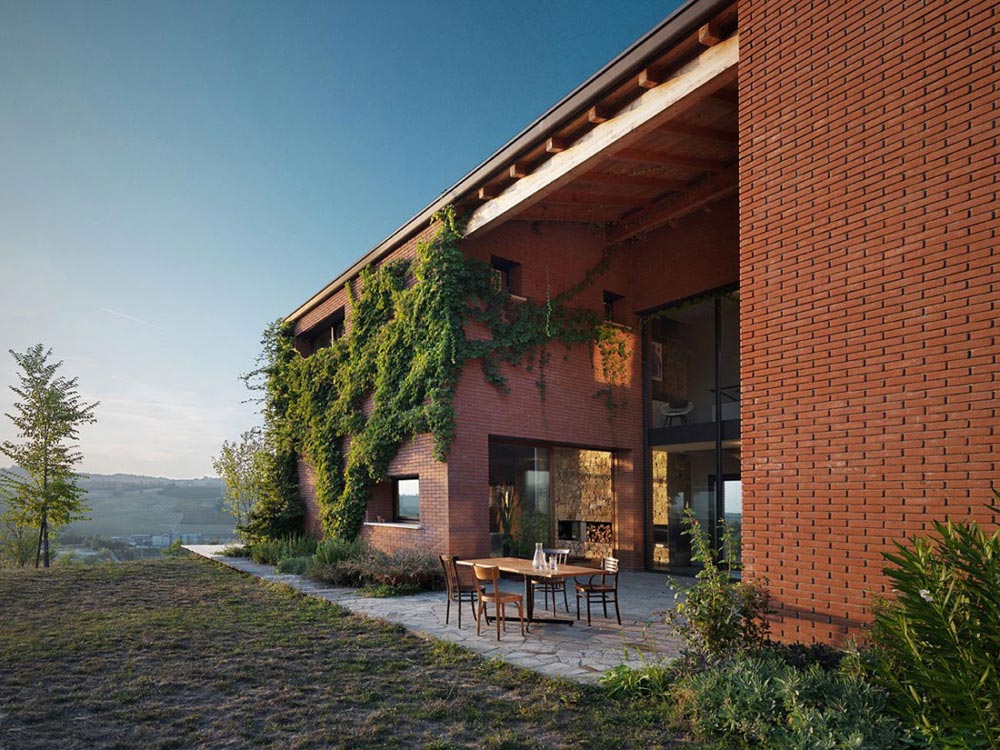
This Country house was designed by the Milano based studio Park Associati and is situated in the foothills of Val Tidone. The project brief was based on a contemporary interpretation of the traditional barns found in the province of Piacenza, in the Emilia-Romagna region of northern Italy. Countryhouse in Val Tidone by Park Associati: “This…
Engawa House by Sullivan Conard Architects
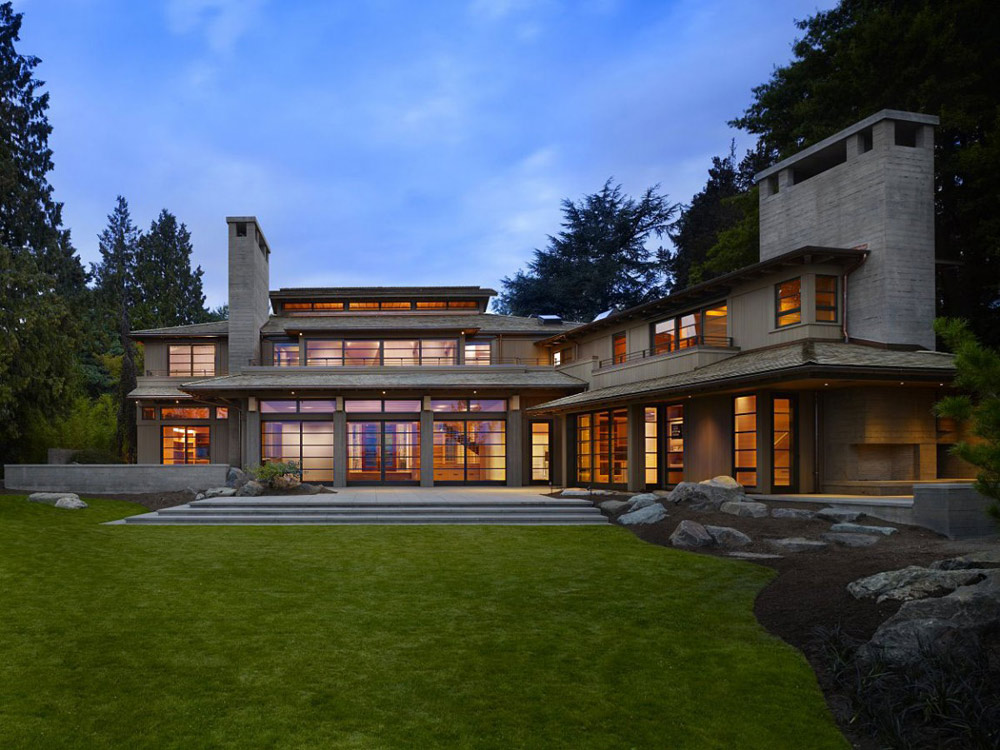
The Engawa House was designed by Seattle based studio Sullivan Conard Architects. This two story, Japanese styled residence is located in Seattle, Washington, USA. Engawa House by Sullivan Conard Architects: “Engawa House can best be understood in its multiple contexts: lakefront site, Pacific Rim city, timber-industry clients open to materials that speak simply but poetically…
House V in Costa Brava by Magma Arquitectura
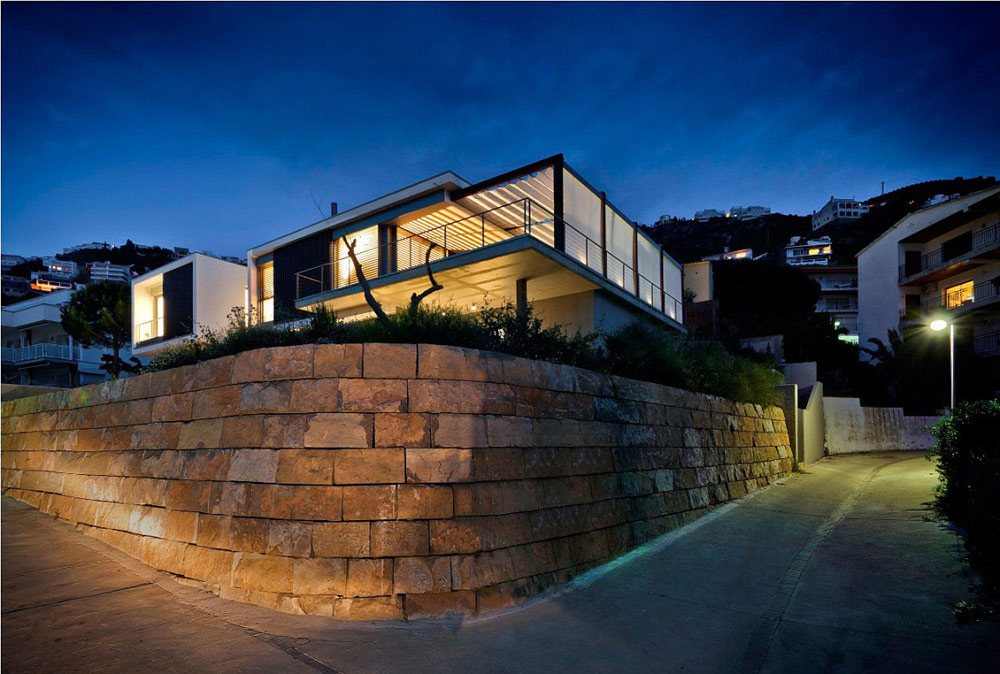
House V was designed by the Barcelona based studio Magma Arquitectura. This contemporary residence is located in the Costa Brava, a coastal region of north-eastern Catalonia, Spain. House V in the Costa Brava by Magma Arquitectura: “The House in Roses is a building designed with the intensity of a single-family house, with a joint and…
Casa Reforma by Central de Arquitectura
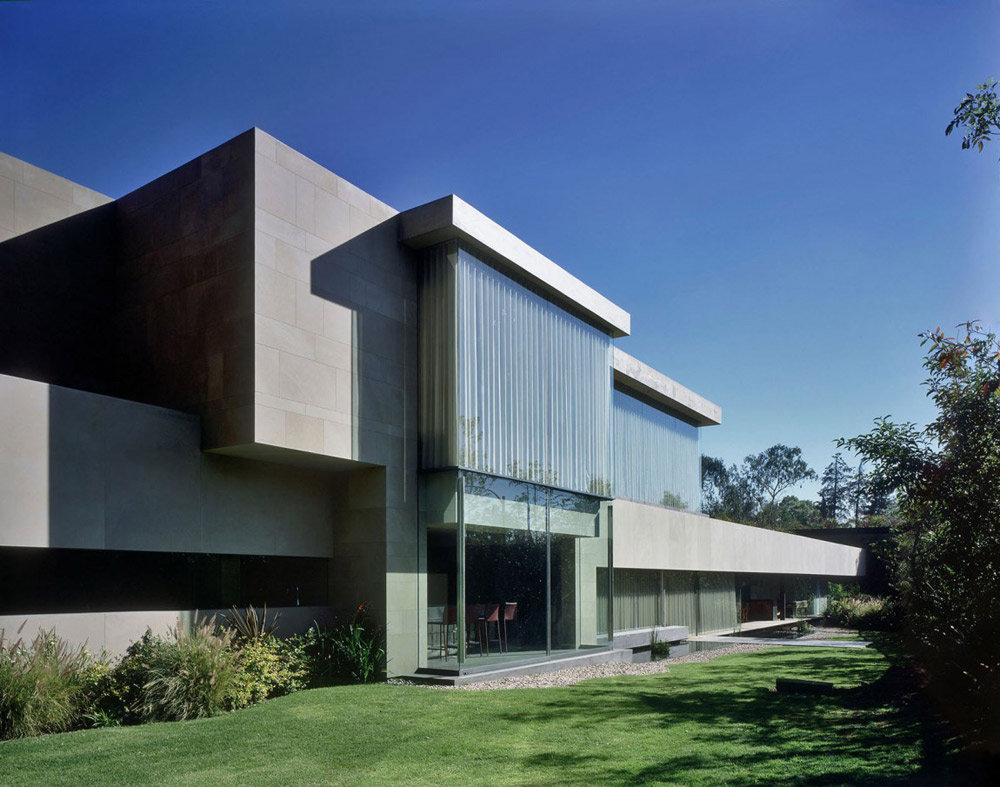
Casa Reforma was designed by Mexican studio Central De Arquitectura. This two story contemporary residence was completed in 2010 and is located in Mexico city, Mexico. Casa Reforma by Central de Arquitectura: “The proposal was created through solid stone volumes which respond to the horizontality that the spaces and the program generated and to their…
Custom Built Shanholt Residence by Brissette Architects
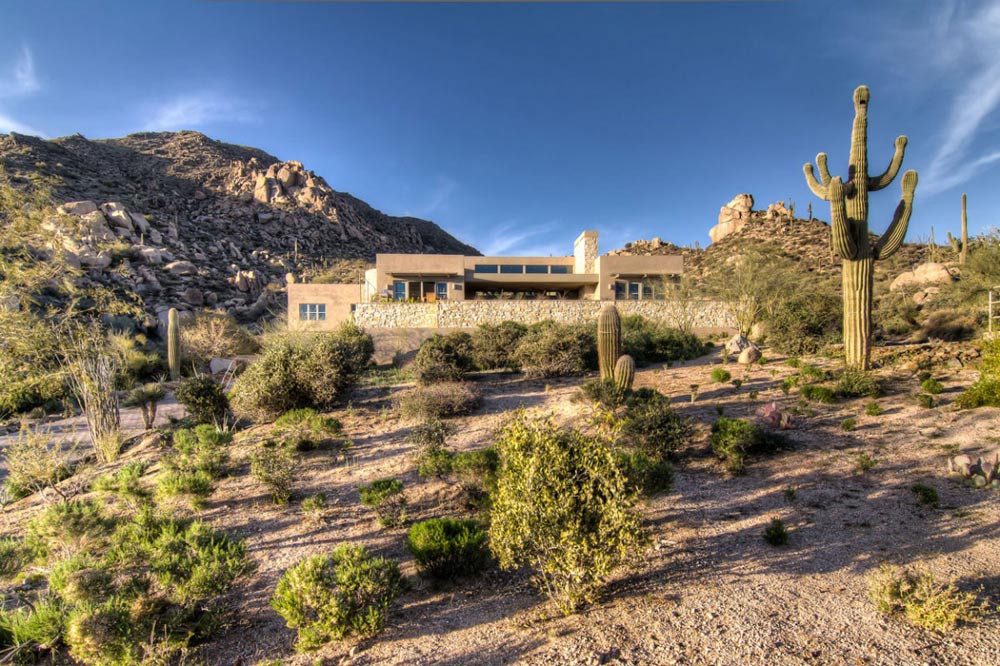
The Shanholt Residence was completed by Scottsdale based studio Brissette Architects. This custom residence is located in Desert Mountain, North Scottsdale, Arizona, USA. Shanholt Residence by Brissette Architects: “Arizona based architectural and luxury photographer, Mark Spomer, was commissioned by award winning Brissette Architects to create images that clearly show how their design seamlessly integrates with…
Casa Mecano by Robles Arquitectos
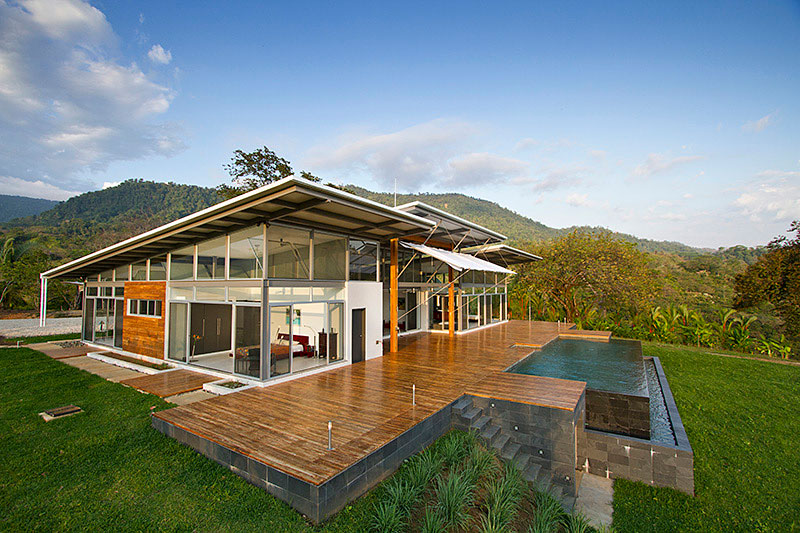
Casa Mecano was designed by the San Jose based studio Robles Arquitectos. This 4,520 square foot residence was completed in 2010 and is located in the Osa Peninsula, a peninsula located in the Puntarenas Province in southwestern Costa Rica. Casa Mecano by Robles Arquitectos: “House Mecano is a body composed of a structure, a skin and a mechanism to adapt…
Oikia Panorama Voulas Villa by Dimitris Interiors Economou
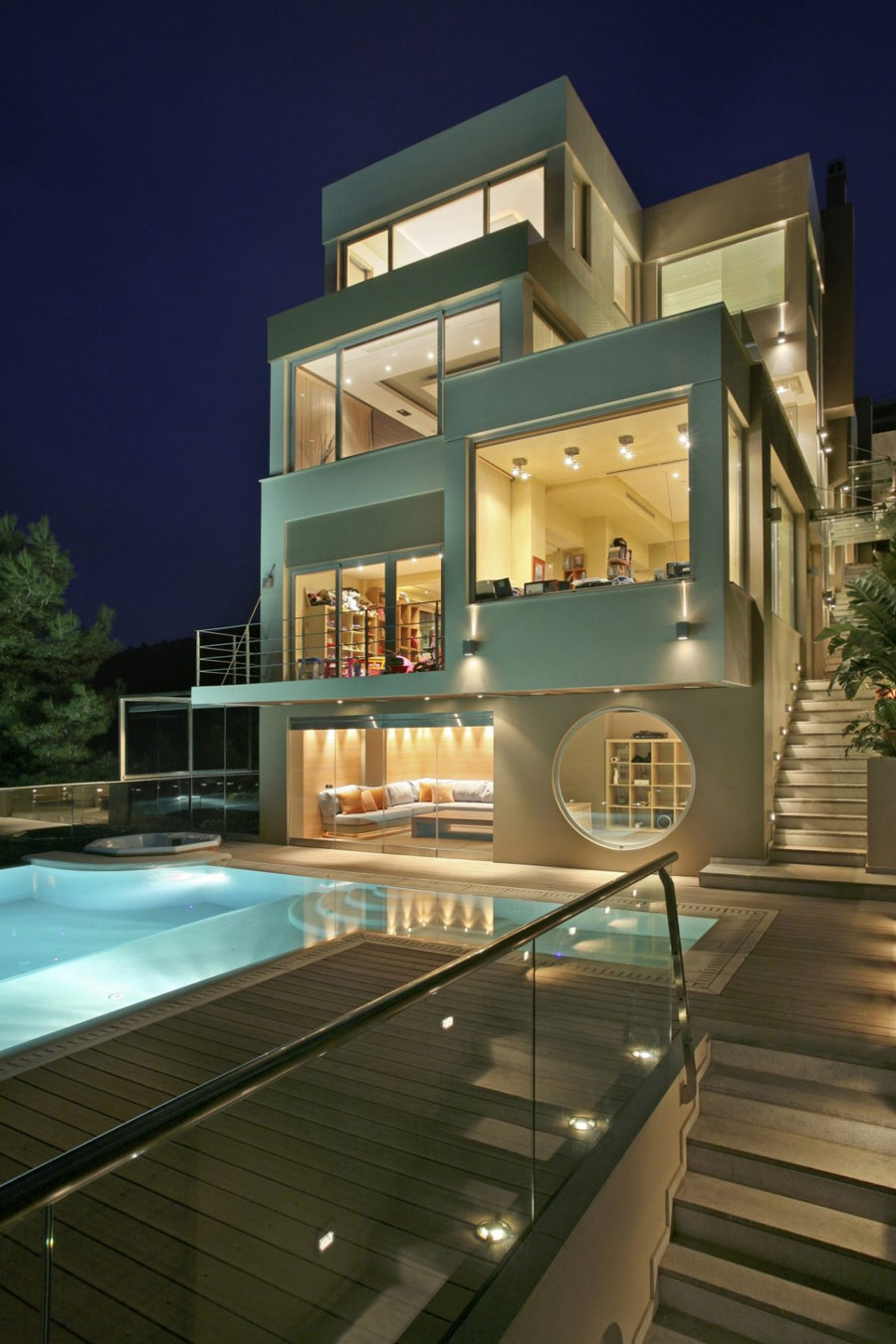
The Oikia Panorama Voulas Villa was designed by Athens based studio Dimitris Interiors Economou. This luxury home was completed in 2006 and is located at the top of Panorama, Voula, in the southern suburbs of Athens, Greece. The villa is currently for sale, priced at €2.1 million, more details are available here. Oikia Panorama Voulas…


