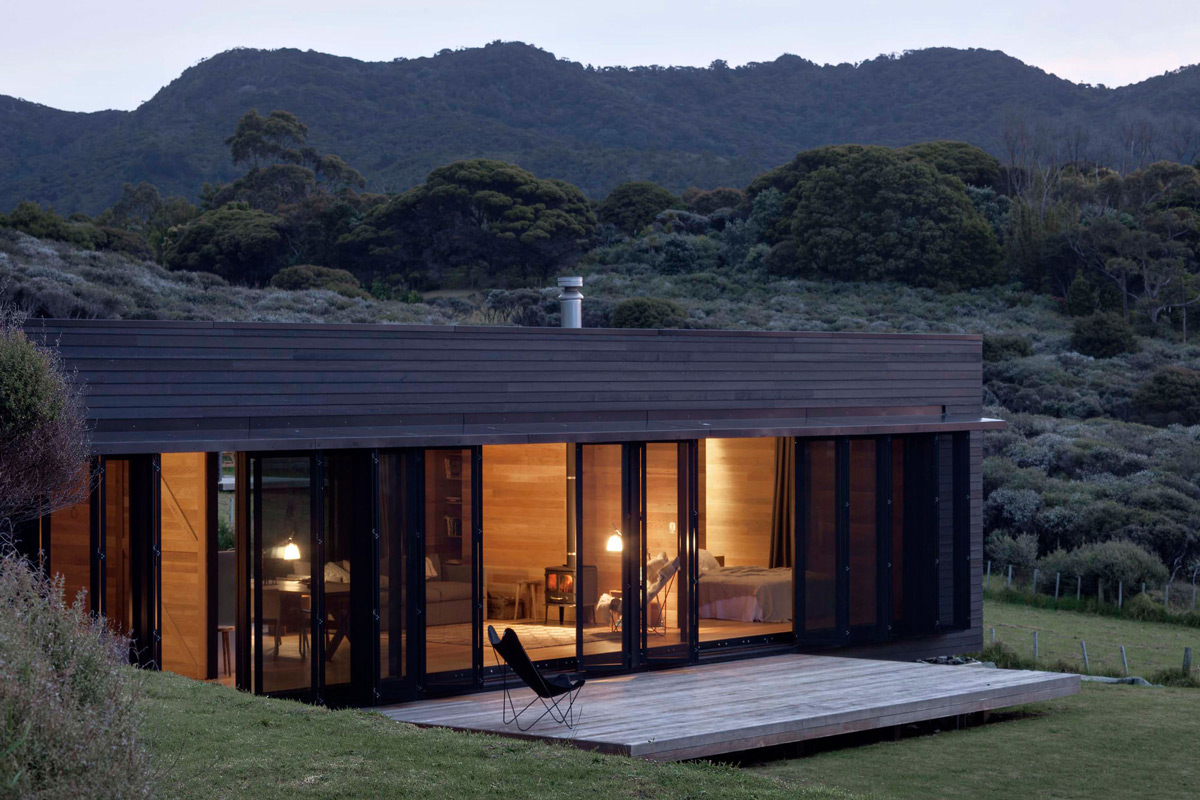Eco Houses
Elegant and Stylish House in Nanaimo, BC, Canada
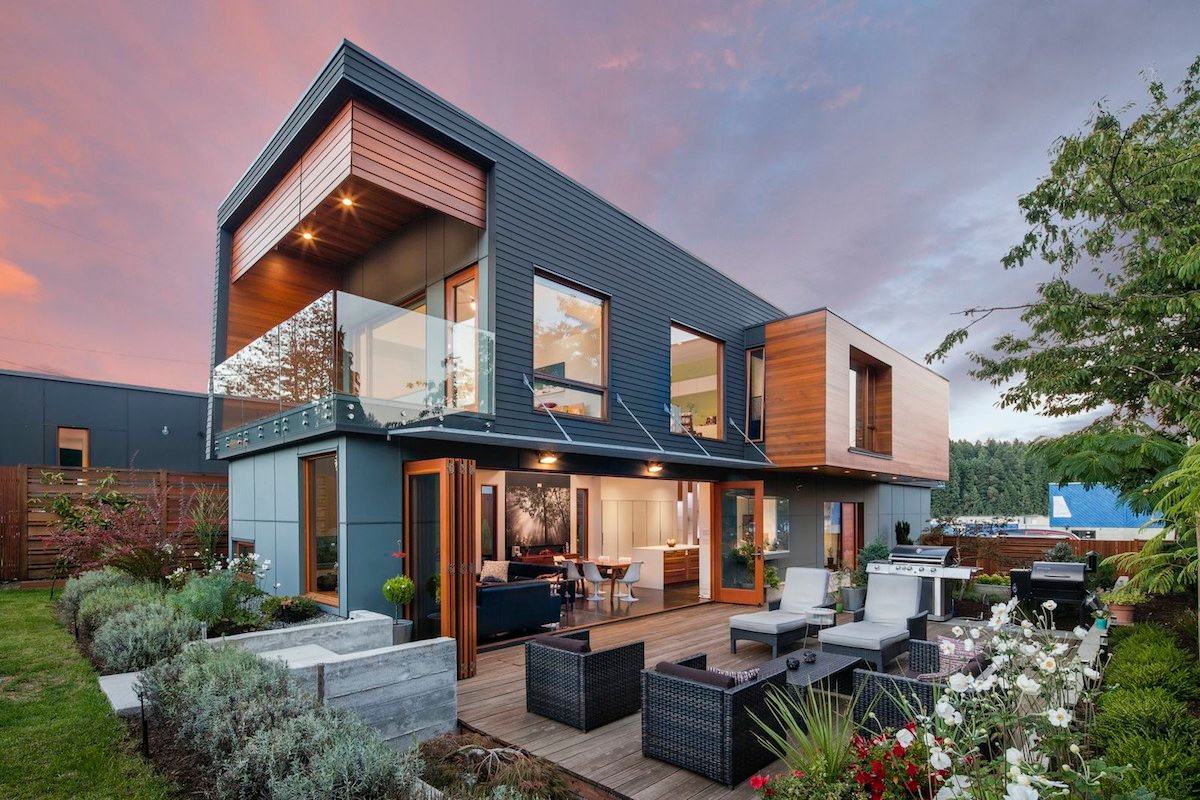
The Double High House has been completed by the Vancouver based studio Checkwitch Poiron Architects. This elegant contemporary home merges indoor and outdoor living with large glass sliding doors. Power efficiency systems include a passive solar system, in-floor radiant hydronic heating and a heat recovery ventilator. The Double High House is located in Nanaimo, British…
Eco-Friendly House in Austin, Texas: Cascading Creek House
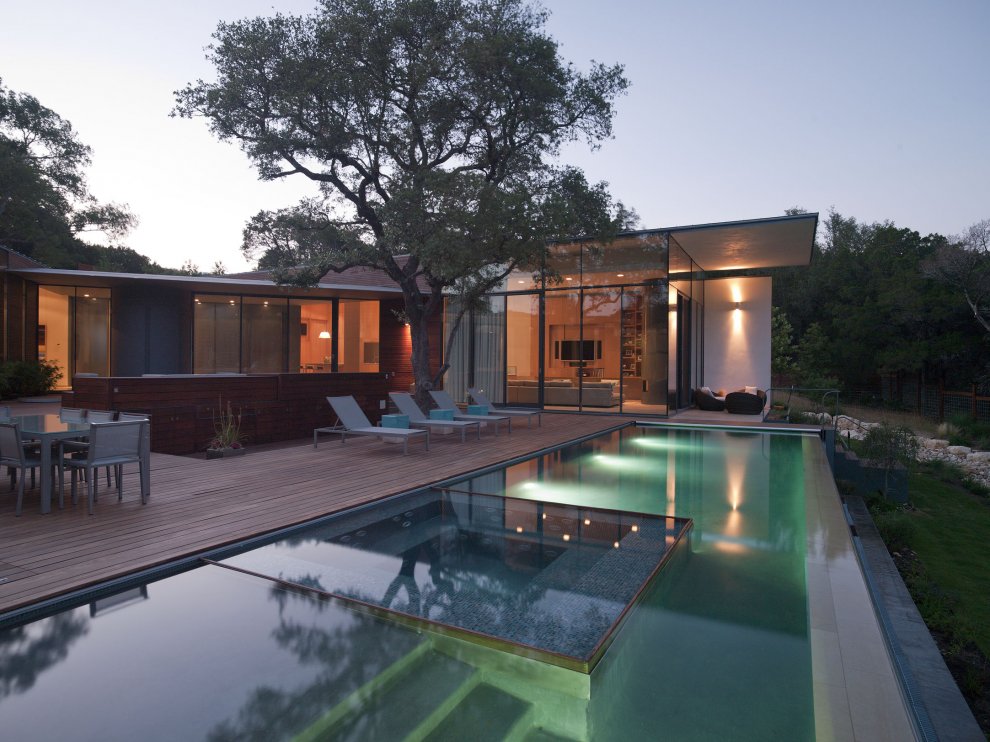
The Cascading Creek House was completed by the Austin based design and construction firm Bercy Chen Studio. This wonderful modern home is set in the Texas Hill Country, the design incorporates eco-friendly features which minimize the reliance on electricity and gas. The roof has been shaped for rainwater collection, together with photovoltaic and solar hot-water…
Eco-Friendly Beach House in Ventura County, California
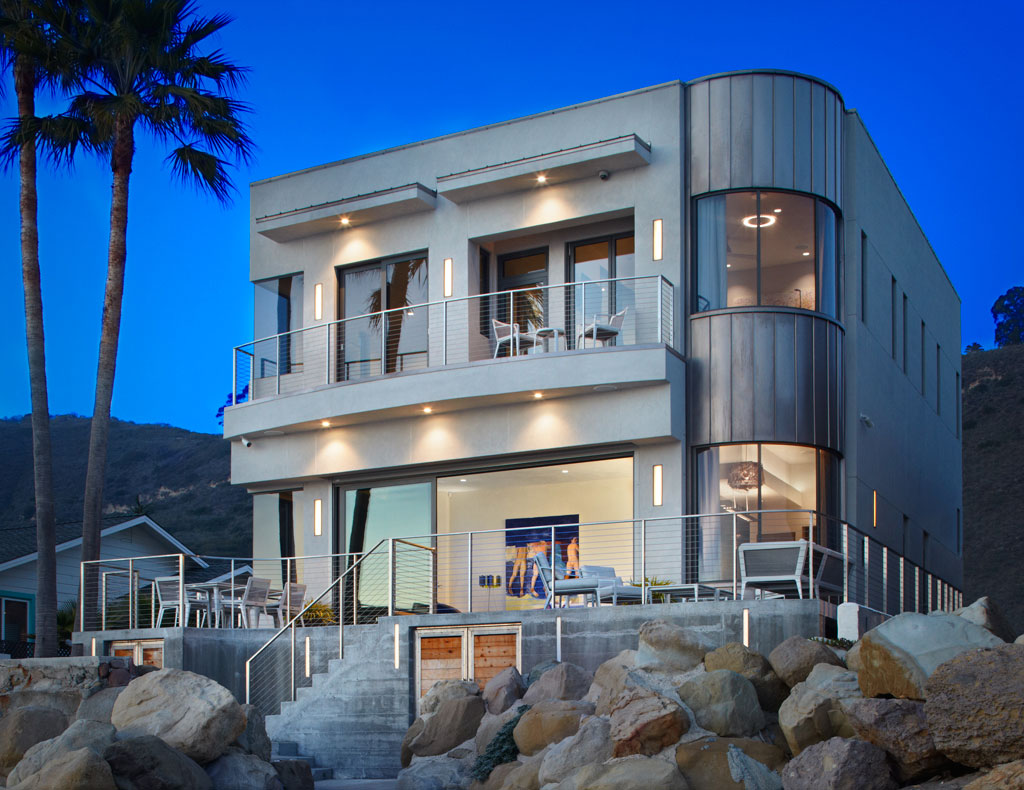
The 3 Palms project has been completed by Allen Associates Construction together with Turturro Design Studio. This Platinum LEED certified, and Passive House is owned by the Breaking Bad actor Bryan Cranston. Bryan and his wife Robin wanted to combine both form and function, and show that sustainable living does not impede on a normal…
Sustainable House in Newberg, Oregon
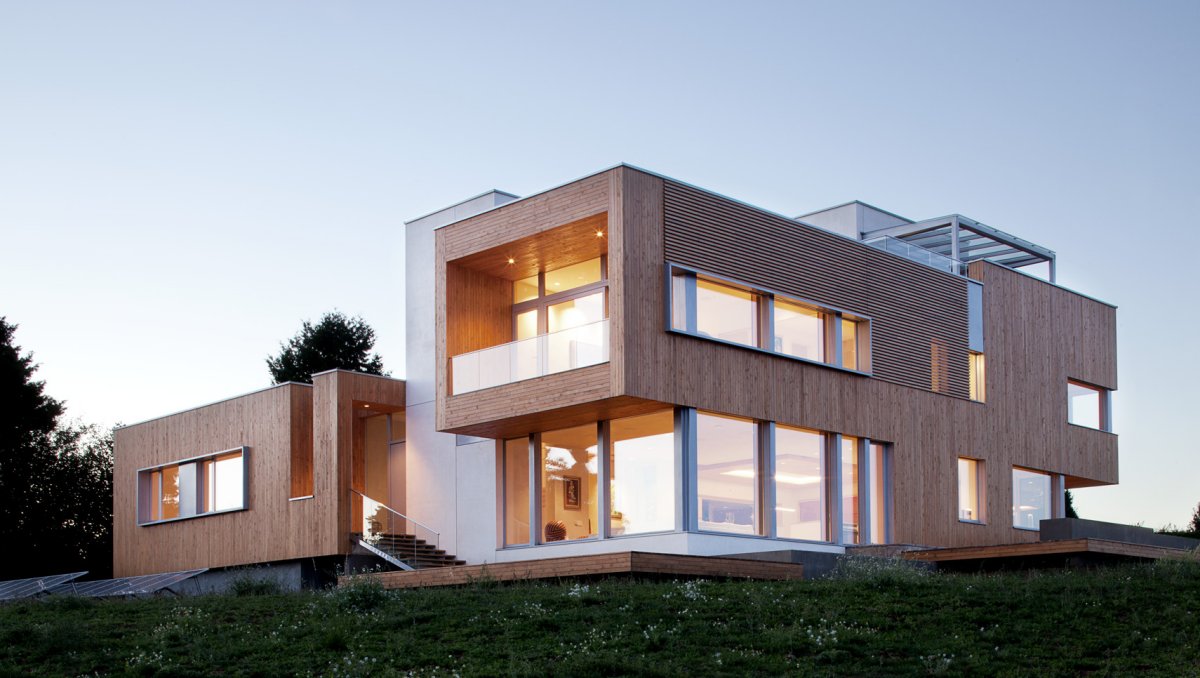
Karuna House was completed by the Portland based studio Holst Architecture. This ambitious project was designed to meet a combination of the world’s most demanding green building certifications. Karuna house has achieved the accolade of the first MINERGIE-certified home in North America, with the top MINERGIE-P-ECO rating. It has also gained the Passive House PHIUS+…
Eco-Friendly Modern Home in Tandridge, England
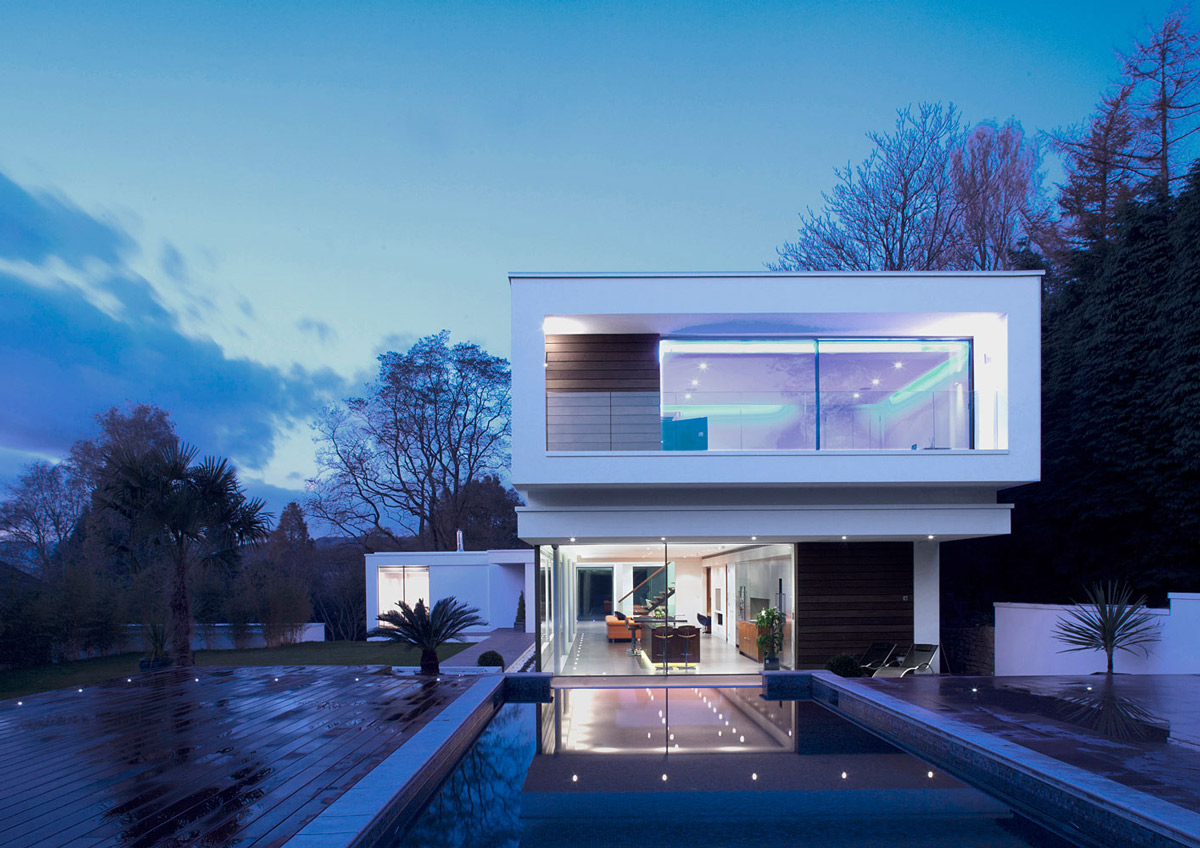
The White Lodge was completed by the London based studio DyerGrimes Architects. This 5,165 square foot environmentally friendly home generates 20 percent of the total energy consumption using renewable energy sources. Eco elements include solar hot water collectors on the roof, a sustainable drainage system and an air source heat pump which circulates heat around…
Bright Contemporary Home in Edmonton, Canada
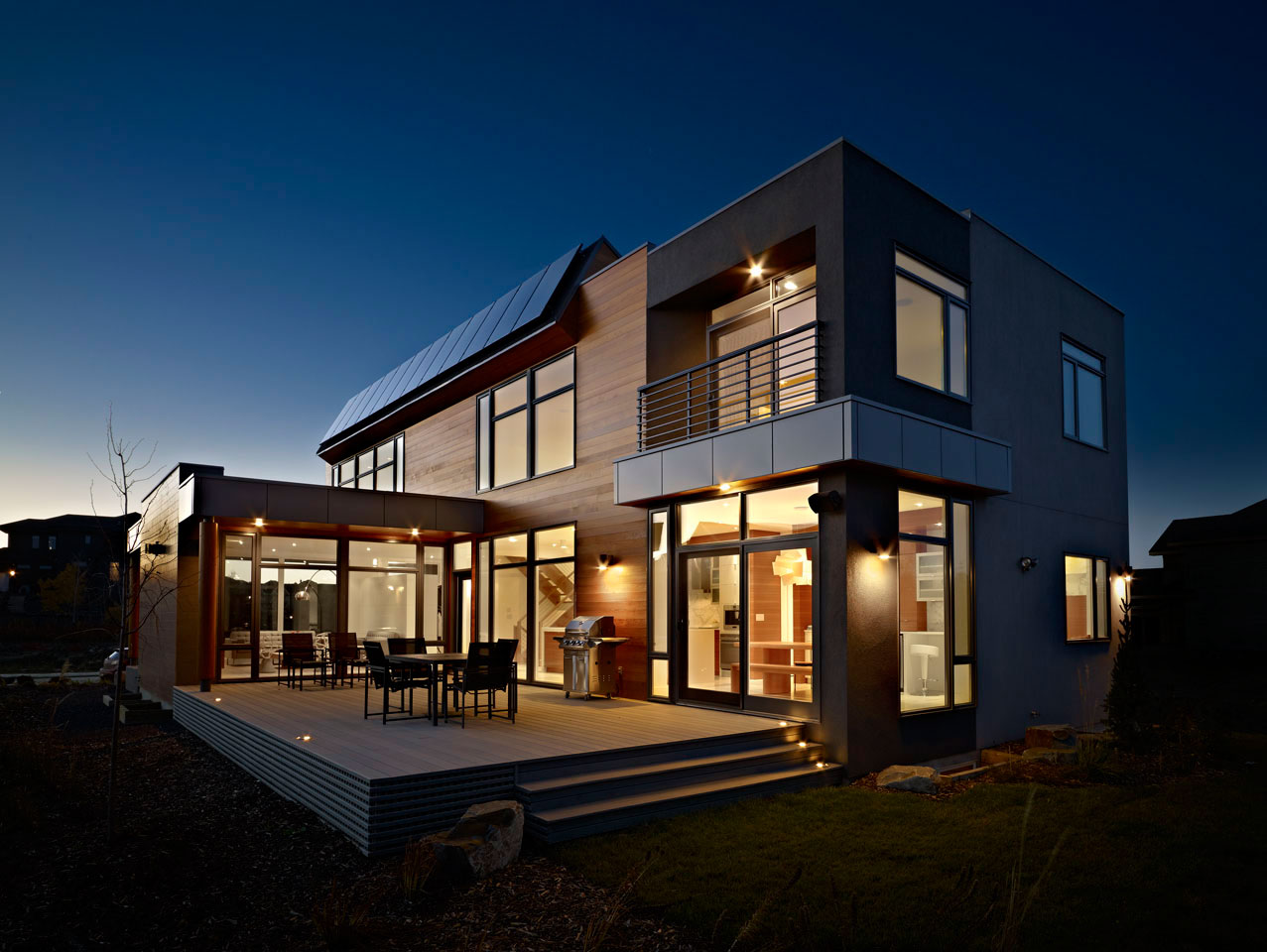
The Double ‘J’ was completed by the Edmonton based firm Habitat Studio & Workshop. This wonderful modern home collects the suns energy with a bank of solar panels, jutting out along the roof line. The home has been clad in wood, with a wonderful large terrace and outdoor entertainment area. The Double ‘J’ home is located…
Eco-Friendly Lakeside Home in Winter Haven, Florida
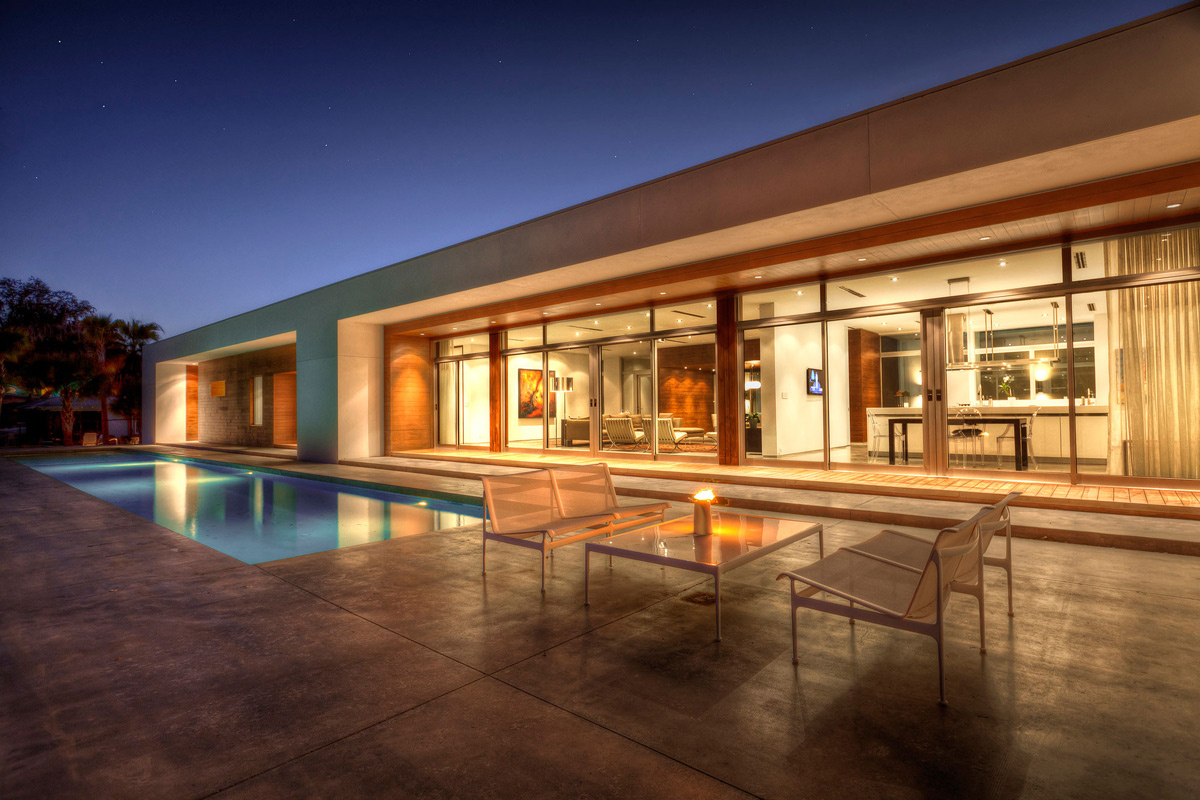
The Lakehouse Residence was completed in 2010 by the Miami based studio Max Strang Architecture. This 4,500 square foot, 4 bedroom, lakeside home has been designed with passive and active environmental concepts. The passive systems provide cross-ventilation and day-lighting. Active systems include solar photovoltaic system, solar hot water heaters, a geothermal heat pump and LED…
Simple Eco-Friendly Home Perched Above Lake Buchanan, Texas
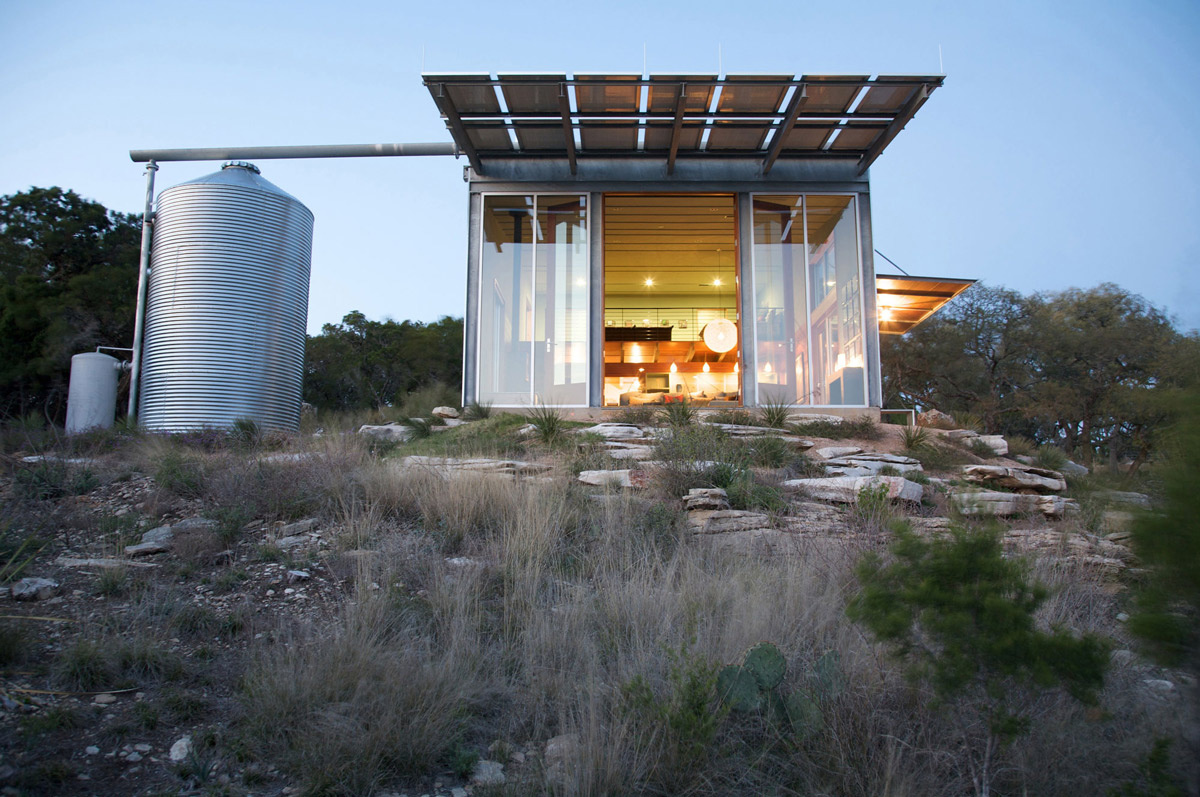
Mod Cott was completed in 2008 by the Austin based studio Mell Lawrence Architects. This wonderful compact, metal home is fitted with solar panels that provide all the energy demands for the intermittent use of the house. Rainwater is routed from the roof and collected in a large tank, this water reserve is enough for…
Contemporary Home in the New Forest National Park, England
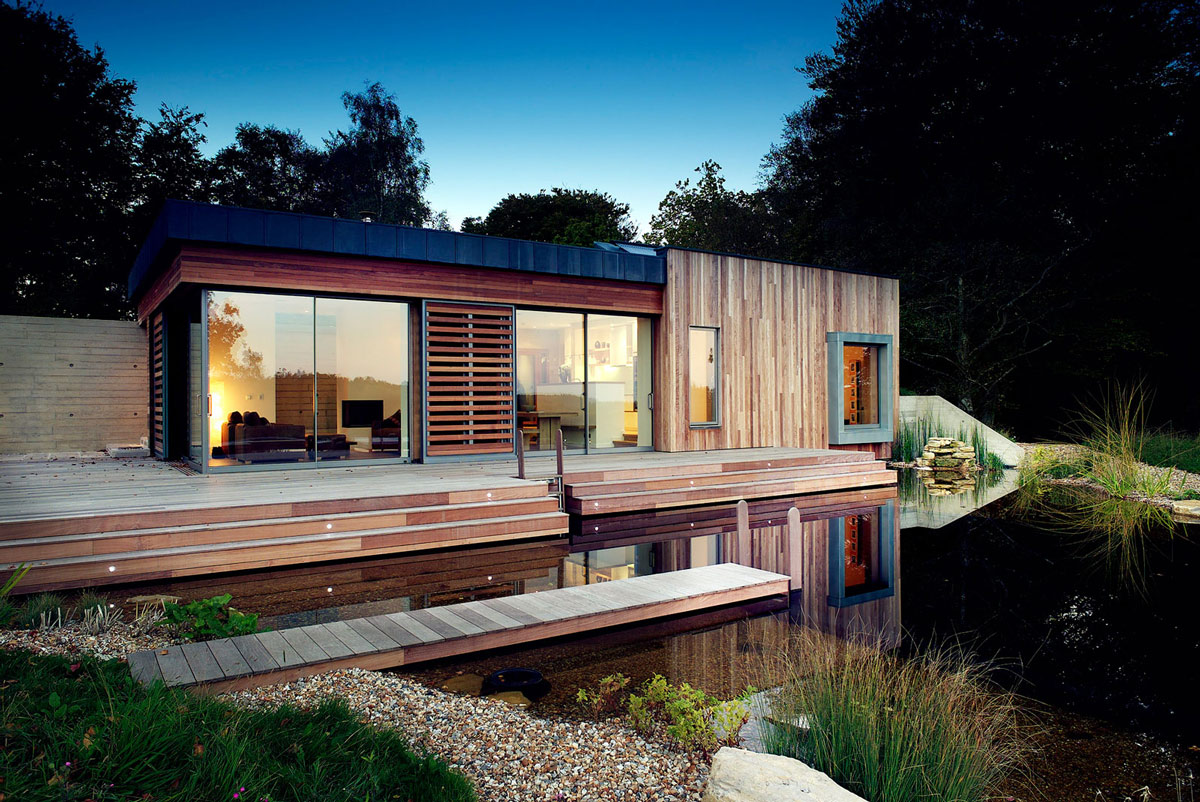
The New Forest House was completed in 2009 by the Lymington based Architecture and Design firm PAD studio. This project included the construction of a 1,291 square foot modern home, situated on a beautiful 18.5 acre plot. The design was meticulously planned as not to disturb the delicate environment. The main and guest house are…


