Dining Room
Villa Nefkens, Netherlands by Mecanoo Architects
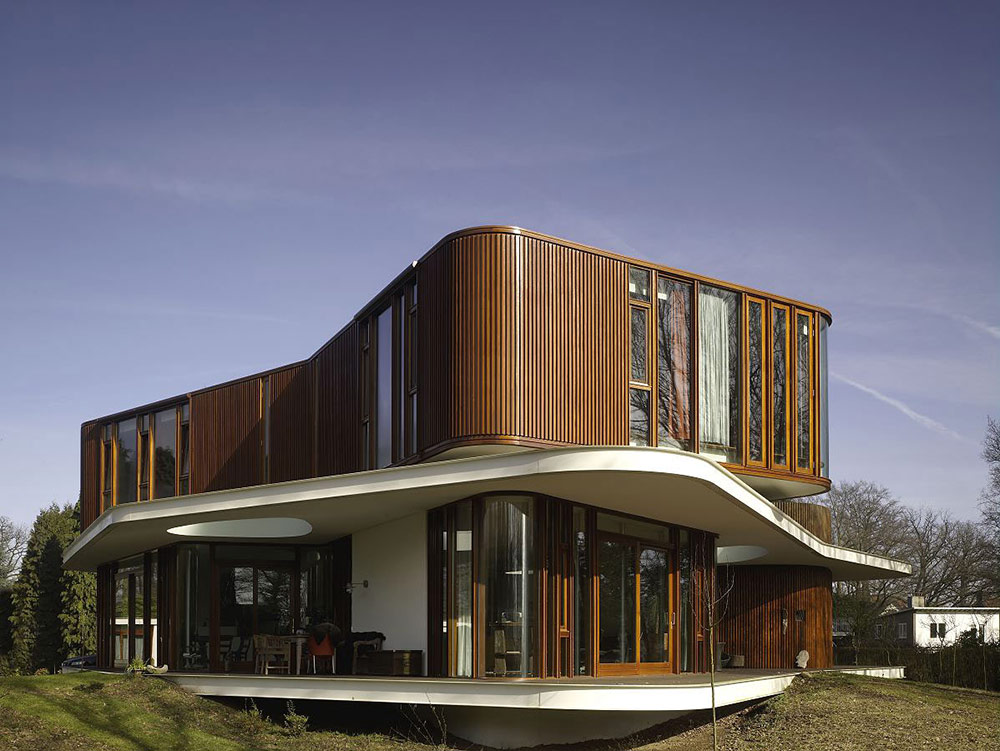
Villa Nefkens was completed in 2008 by the Delft based studio Mecanoo Architects. This 7,793 square foot, unique contemporary residence affords spectacular views of the Rhine. The house has been built with large terraces, providing a floating effect against the undulating grounds. The property is situated in Wageningen, The Netherlands. Villa Nefkens, Netherlands by Mecanoo Architects: “This…
Starfall Farm, Somerset, England by Invisible Studio
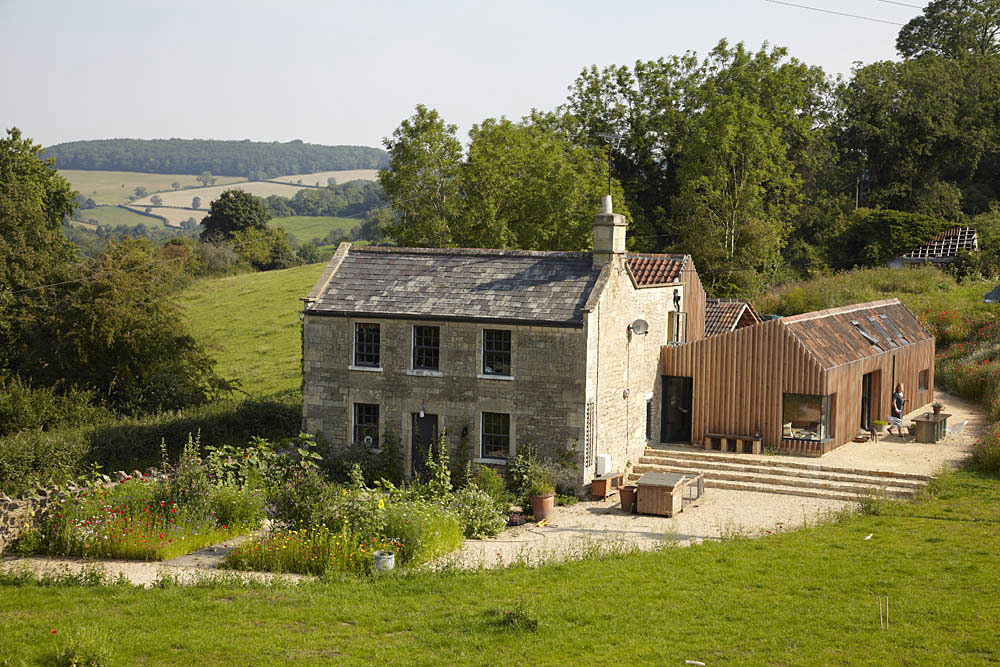
Starfall Farm was completed by the Bath Based firm Invisible Studio. This 2,368 square foot home is a mixture of new and old, combining an old Somerset farmhouse with a contemporary extension. The clients bought the run-down farm house, together with a cowshed, on two acres of land, for £700,000. Their total project budget was…
Brouwersgracht Apartment, Amsterdam by CUBE and SOLUZ
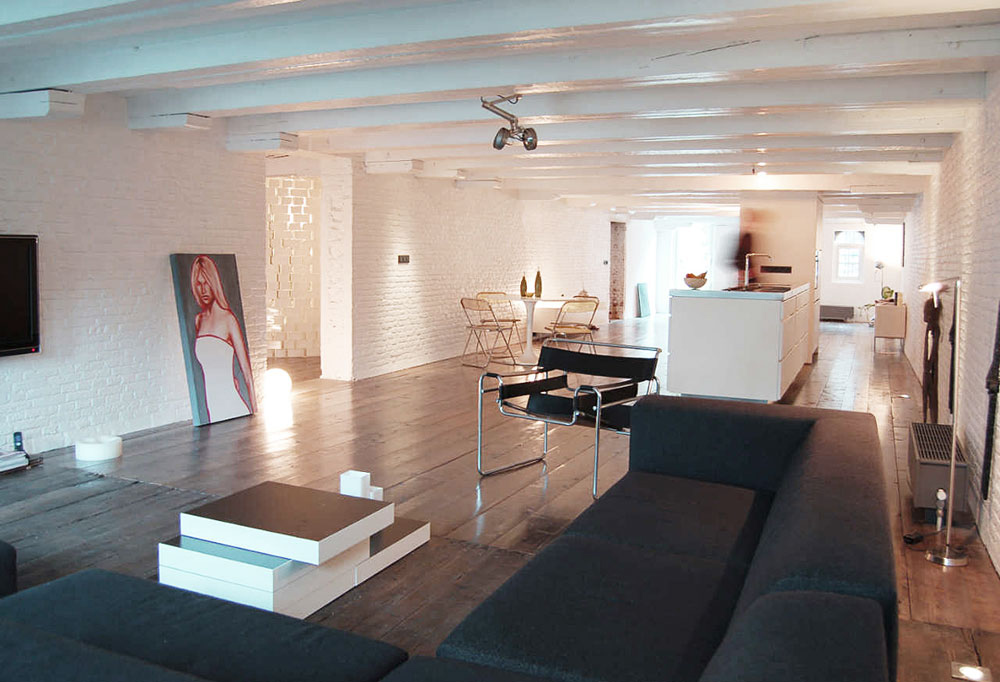
The Brouwersgracht apartment was completed in 2008 by the Amsterdam based studios CUBE and SOLUZ. This 2,153 square foot contemporary apartment is located on the first floor of a historic warehouse on the Brouwersgracht Canal, Amsterdam, Netherlands. Brouwersgracht Apartment, Amsterdam by CUBE and SOLUZ Architecten: “This distinctive loft is located on the first floor of…
Spectacular Mediterranean Style Home in Beverly Hills
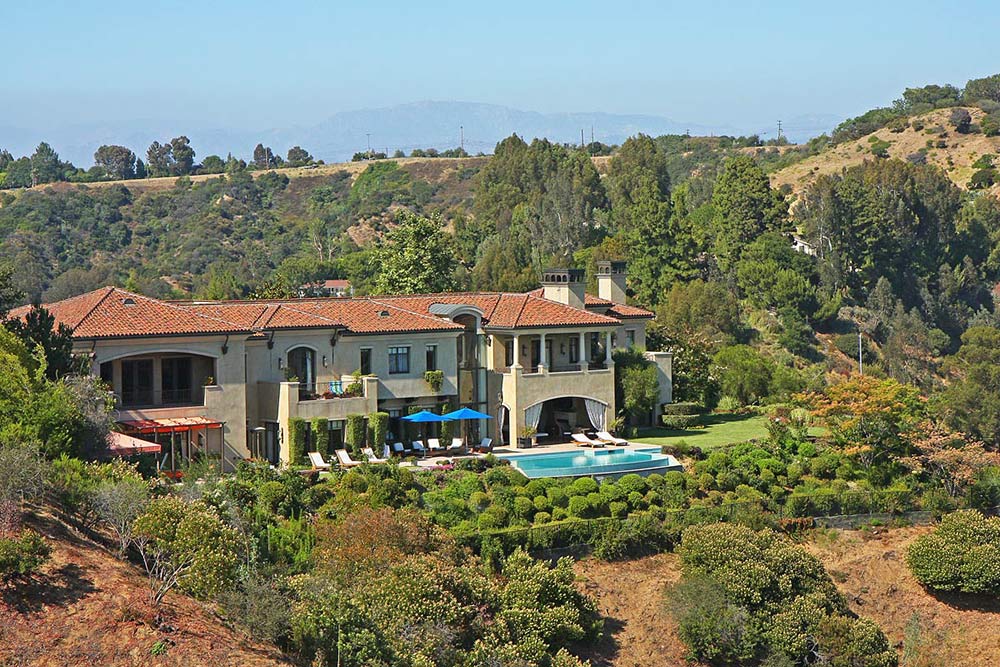
This 11,206 square foot, contemporary Mediterranean style residence is set in the gated Beverly Ridge community of Beverly Hills. The house features 6 bedrooms, 9 bathrooms, and sits on a 4 acre plot, with stunning mountain and distant city views. The house was the first Los Angeles ‘Esquire House’ (this is where Esquire magazine brings in famous designers…
Lake House, Lake Tahoe by Mark Dziewulski Architect

This luxurious modern Lake house, also known as the Cliff House, was completed in 2010 by the San Francisco based studio Mark Dziewulski Architect. Set over five stories, this beautiful 8,694 square foot contemporary home is a mix of concrete, steel, and glass. Main features include 4 bedrooms, 4 bathrooms, a six story glass stairway,…
Casa S, Mountain House in Argentina by Alric Galindez Architects
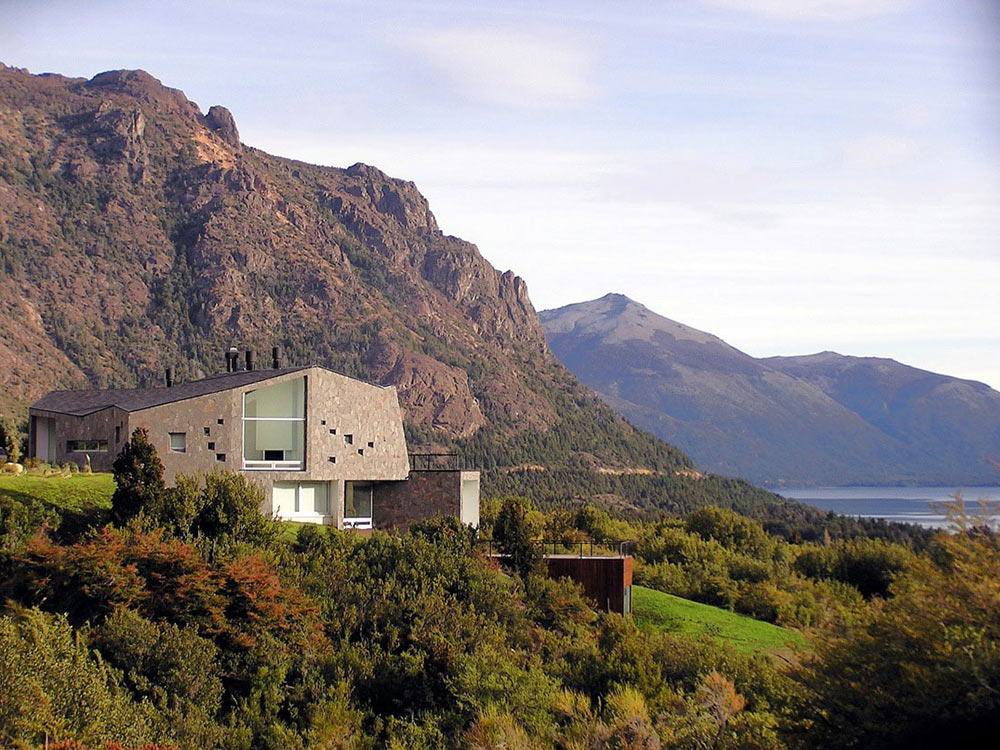
Casa S was completed by the Buenos Aires based studio Alric Galindez Architects. This 6,360 square foot contemporary home includes 7 bedrooms and 4 bathrooms. Casa S affords spectacular views over the surrounding hills and lake, the house has been designed to maximise these views with floor-to-ceiling glass walls, the property is located in Bariloche,…
Vivienda 4 Luxury Development, Madrid by A-cero Architects
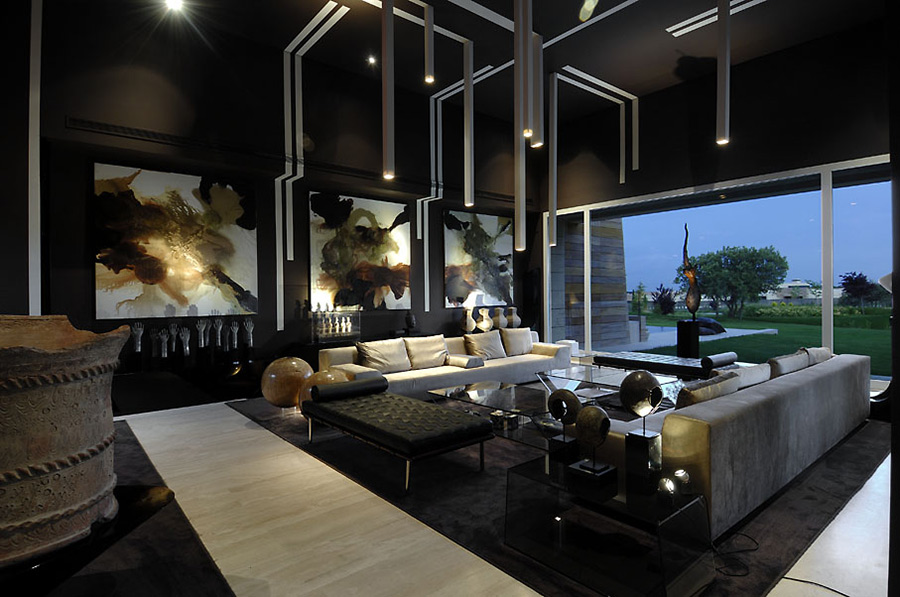
The Vivienda 4 development was completed by the Madrid based studio A-cero. This modern complex consists of 30 luxurious homes, located in Pozuelo de Alarcón, a suburb near Madrid, Spain. Vivienda 4 Developement by A-cero Architects: “The initial idea of this project is to integrate the house in the natural environment of the residential area…
Hunsett Mill, Norfolk, England by Acme
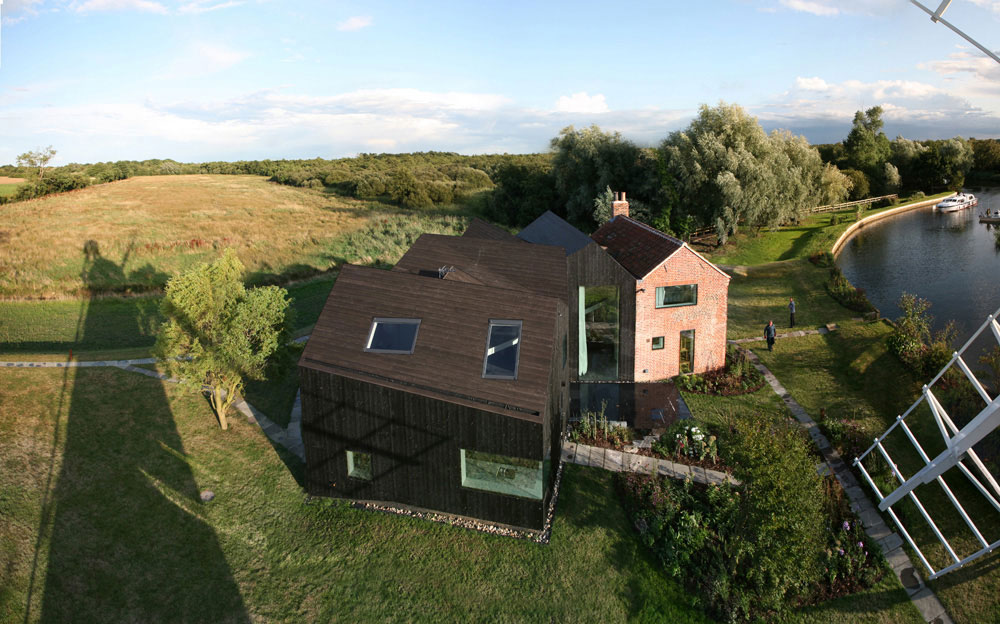
Hunsett Mill was completed by the London based studio Acme. The project involved extending a 19th century mill cottage. The property is located on a bend in the River Ant, in the heart of the Norfolk Broads National Park, England. The 2,292 square foot home received the Acme studio the RIBA Manser Medal in 2010…
Acquavilla Residence, Lake Travis, Texas
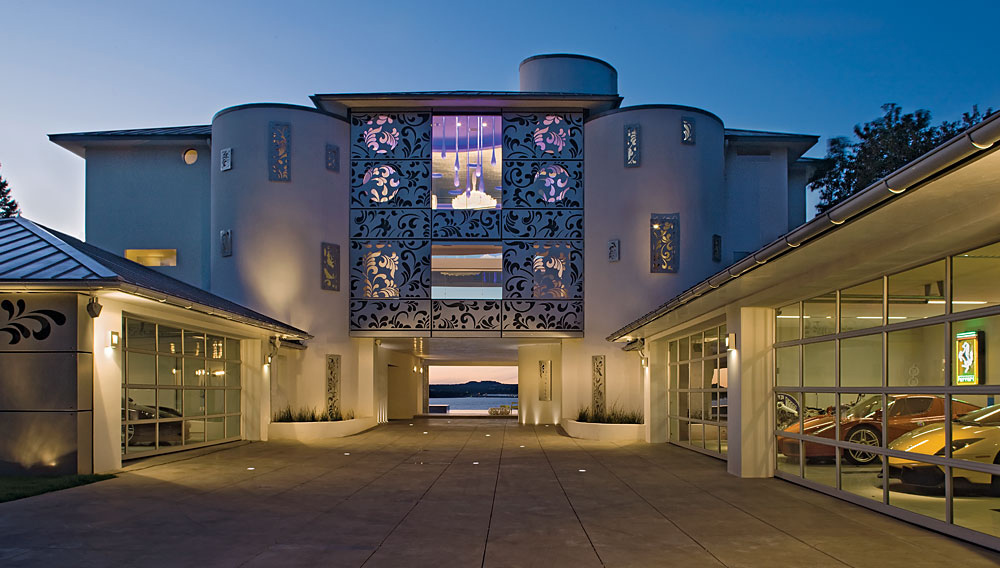
The Acquavilla Residence was completed by the Austin based studio Winn Wittman Architecture. This extravagant home is located on Lake Travis, near Austin, Texas. Luxury Acquavilla Residence in Texas by Winn Wittman Architecture: “This mid 80’s lakeside wreck was extensively renovated to reflect the exuberant and whimsical personality of the owner. This project is not…
House in Itaipava, Rio de Janeiro, Brazil by Cadas Architecture
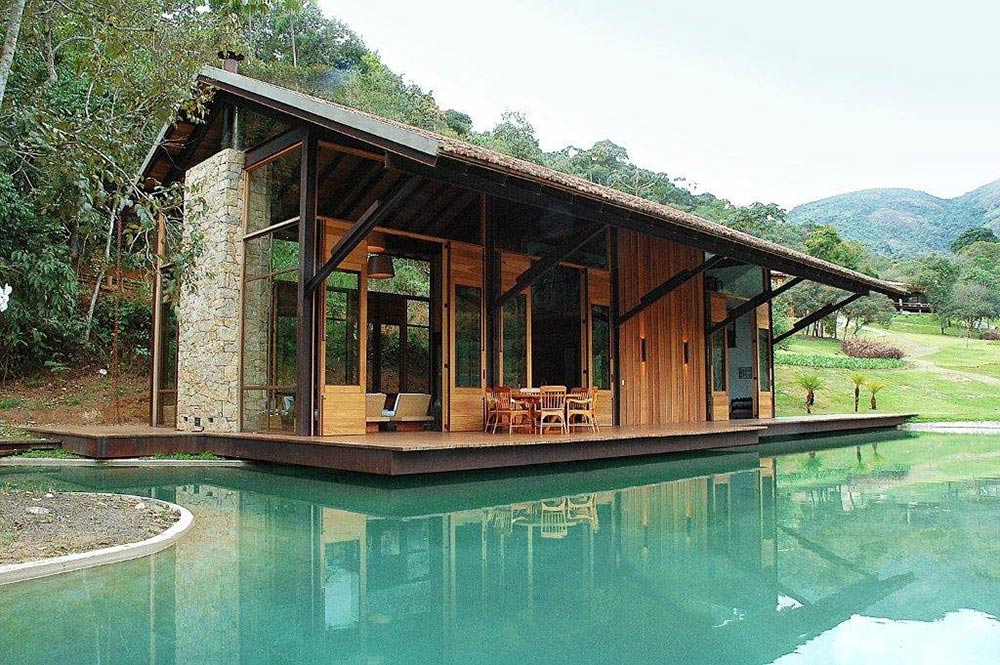
The House in Itaipava was completed in 2008 by the Ipanema based studio Cadas Architecture. This contemporary home is located in Itaipava, Rio De Janeiro, Brazil.











