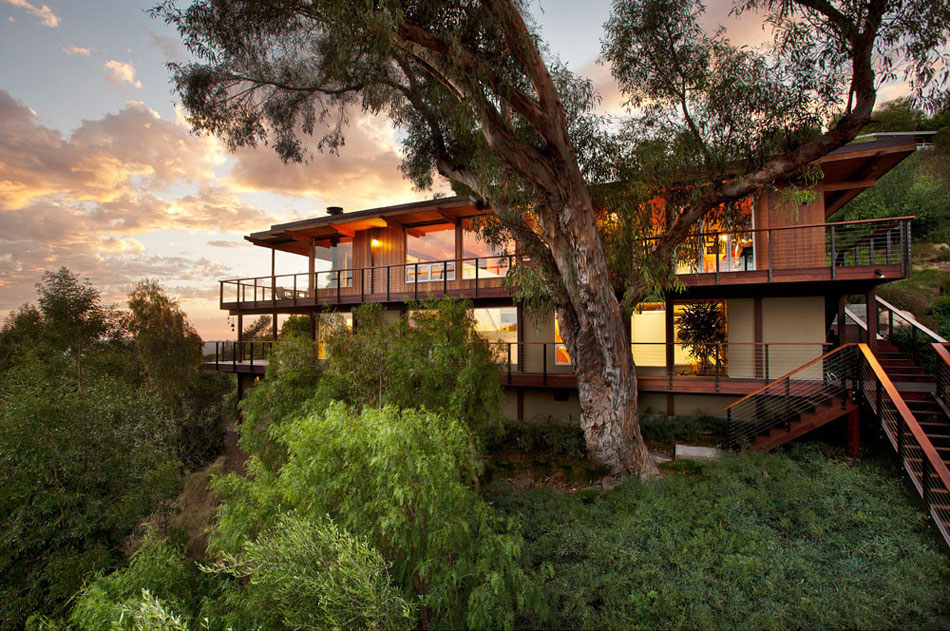Bedroom
Stunning Mountain Home in Twentynine Palms, California
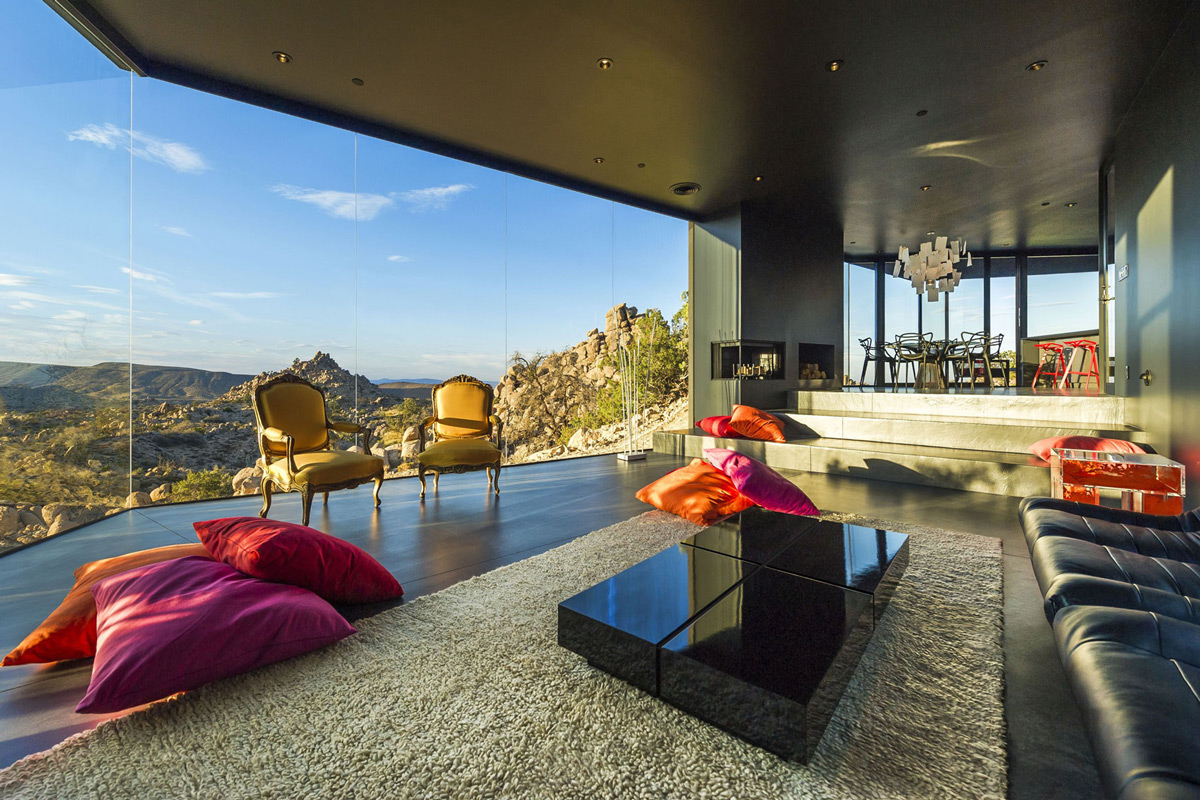
The Yucca Valley House 3 was completed in 2012 by the Los Angeles based studio Oller & Pejic Architecture. This unusual modern home was built with the instruction that it should look like a shadow between the mountains. The home is situated on a precipice with almost 360 degree views across the desert and on…
Optimum Indoor/Outdoor Connectivity: S House in Lima, Peru

The S House was completed in 2007 by the Lima based studio Domenack Architects. This 5,382 square foot contemporary residence is structured over three levels and has been designed to meet the functional needs of a family. The garden, pool and social areas are located on the first level, the private areas are on the second…
Stylish Penthouse Apartment in New York City`s TriBeCa Neighborhood
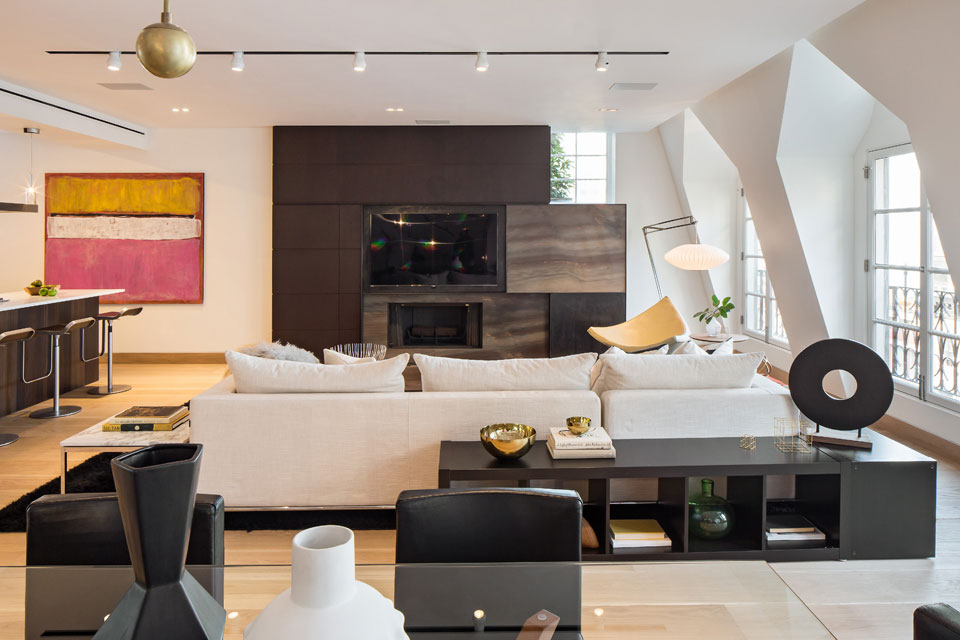
The Tribeca Penthouse has been completed by the Broadway based studio Turett Collaborative Architecture. This project included the complete renovation of a 3,000 square foot, two floor penthouse. The Tribeca Penthouse is located in TriBeCa, NYC, New York, USA. Tribeca Penthouse in NYC, description by Turett Collaborative Architecture: “This Tribeca penthouse makes best use of…
Silver House on the Gower Peninsula in South Wales
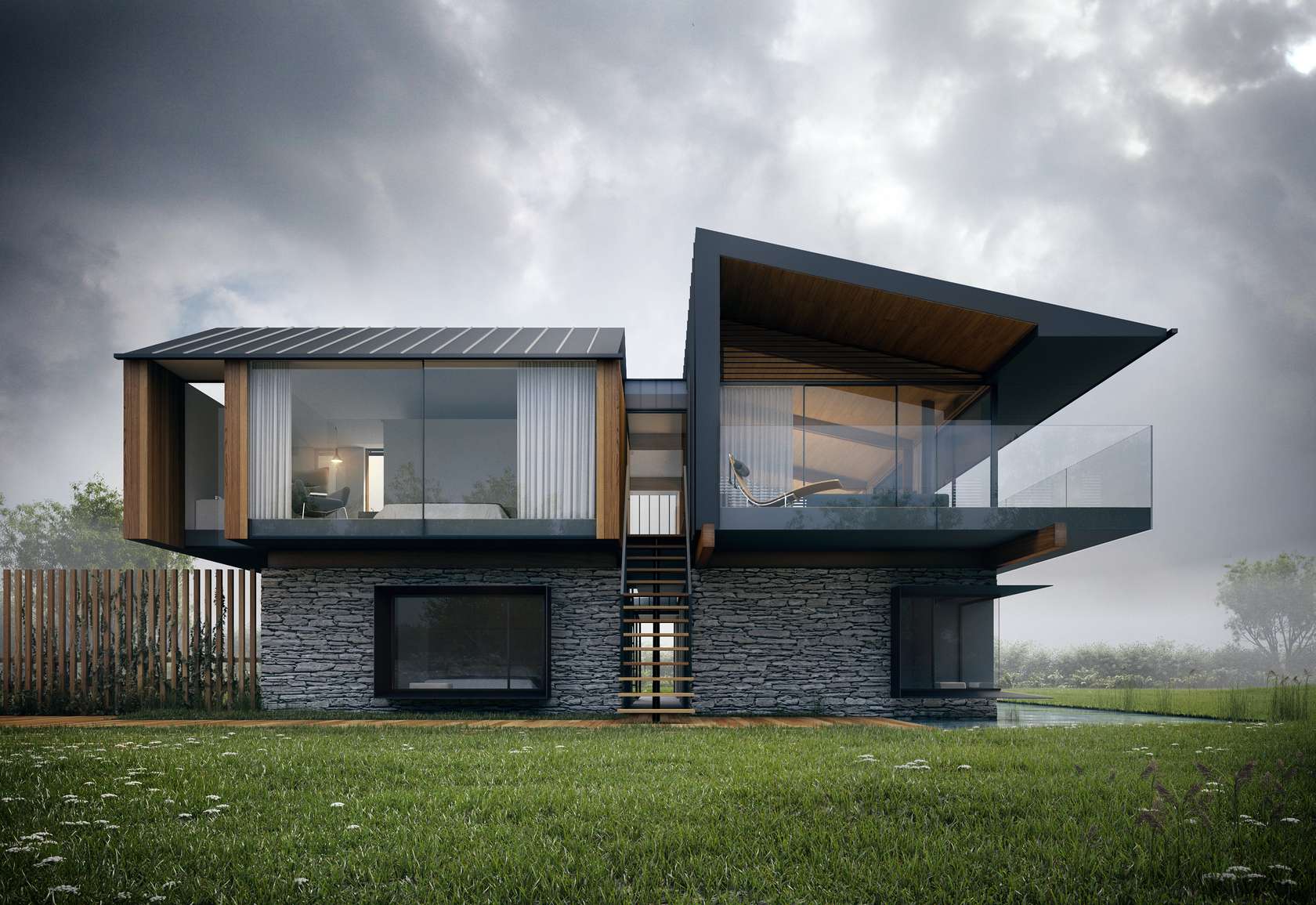
The Silver House is a visualization by the Swansea based studio Hyde + Hyde Architects. The residence will serve as a family home, the clients want to live surrounded by woodland, while enjoying the spectacular views towards Oxwich Point. The Silver House is on the Gower Peninsula in South Wales, United Kingdom. Silver House visualization,…
Model Townhome Showcases Modern Interior Design in Toronto, Canada
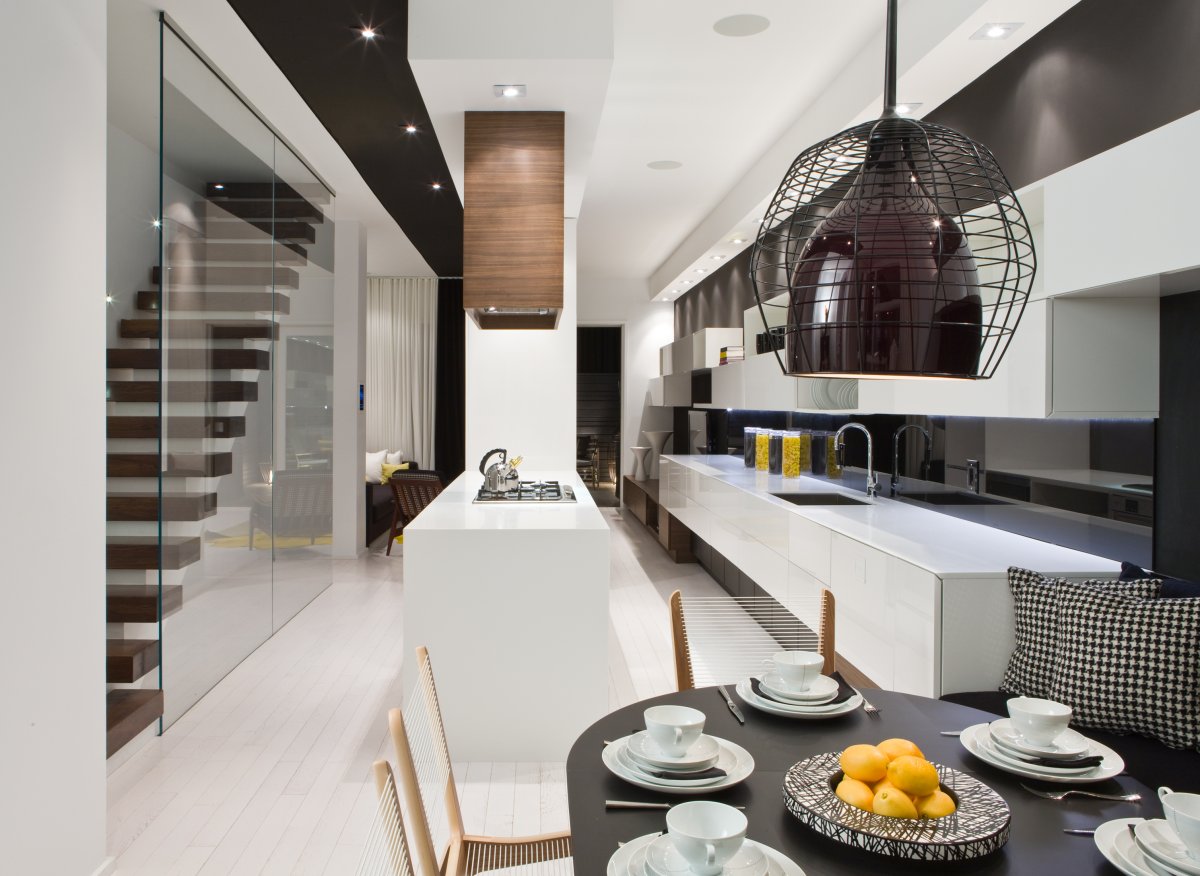
The Trinity Bellwoods Model Townhome Interior was completed in 2010 by the Toronto based interior design practice Cecconi Simone. This project included the interior design and custom fixtures for three unit types within the “Trinity Bellwoods Town + Homes” community. The Trinity Bellwoods Model Townhome is located in Toronto, Canada. Trinity Bellwoods Townhome Interior in…
Contemporary Apartment in Ljubljana, the Capital of Slovenia
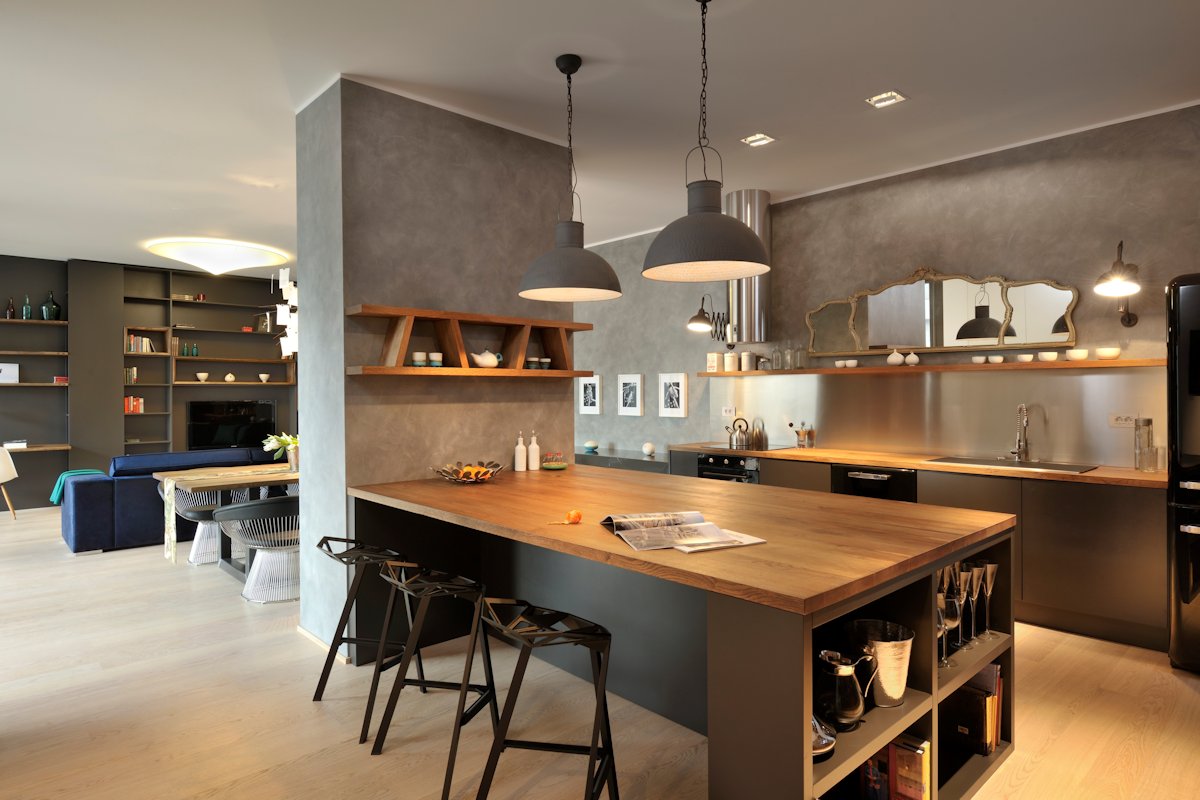
The Situla Model Apartment has been completed by the Ljubljana based studio GAO Architects. This model apartment is based upon a way of living an urban, dynamic and creative life in the heart of the city. The apartment enjoys views of the Ljubljana castle and the slow moving trains. The Situla Model Apartment located in…
Cantilevered Over a Pond: Glass Pavilion in Somersby, Australia
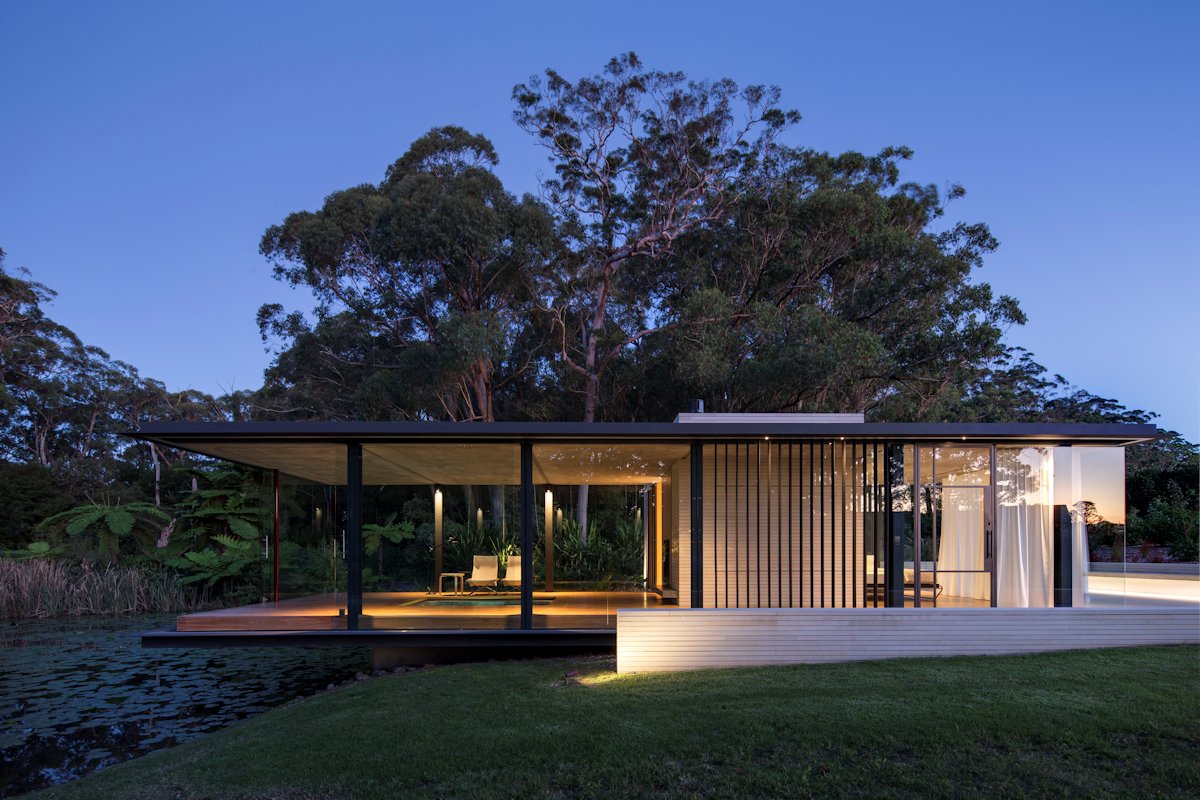
The Wirra Willa Pavilion was completed by the Sydney based studio Matthew Woodward Architecture. This Miesian inspired glass pavilion is set remotely on an 80 acre estate in a lush and vibrant landscape. The aim was to create a multifunctional space that visitors could appreciate. The pavilion cantilevers over a natural spring fed dam allowing…
Iniala Beach House in Phuket, Thailand
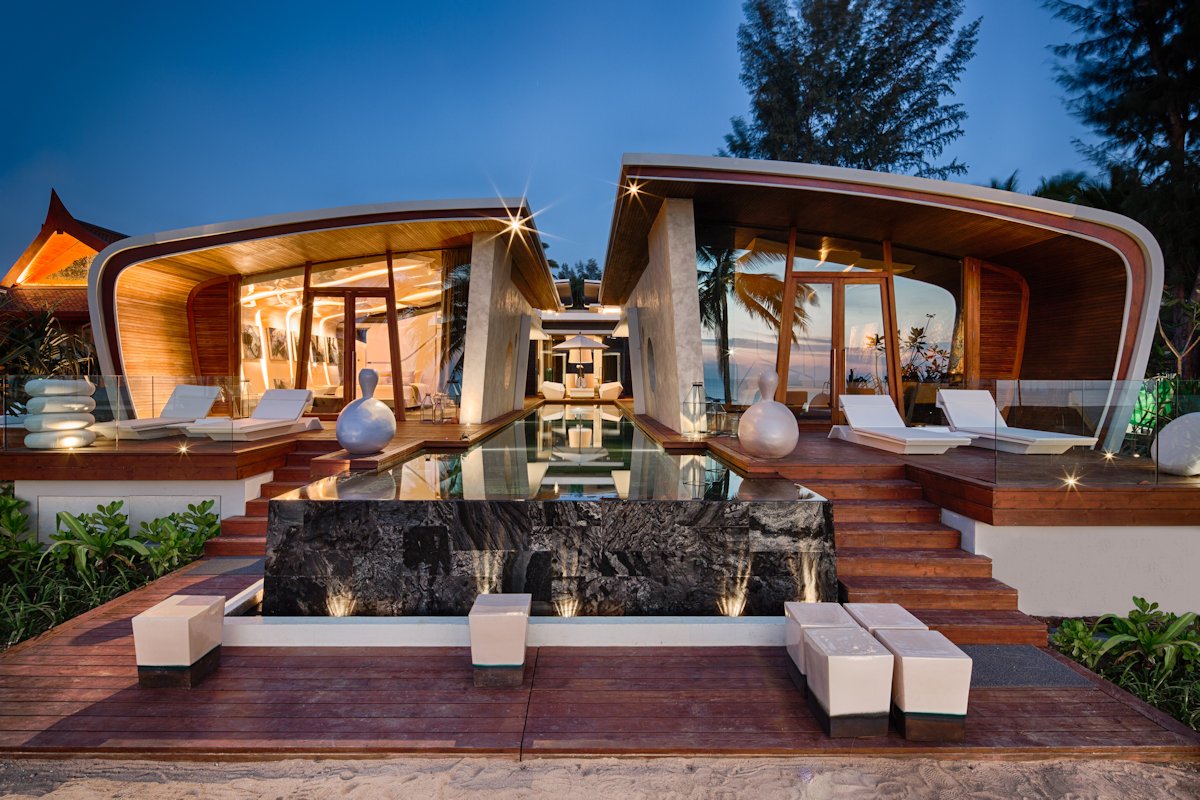
The Iniala Beach House Interior has been designed by the Madrid based studio A-cero. This project included the interior design of a Beach House and restaurant at the Iniala Beach House resort, A-cero designed everything, including the furniture. The complex has 10 villas in total, they have all been designed by prominent international architecture firms.…
Mediterranean House Converted Into Luxurious Modern Retreat in Florida
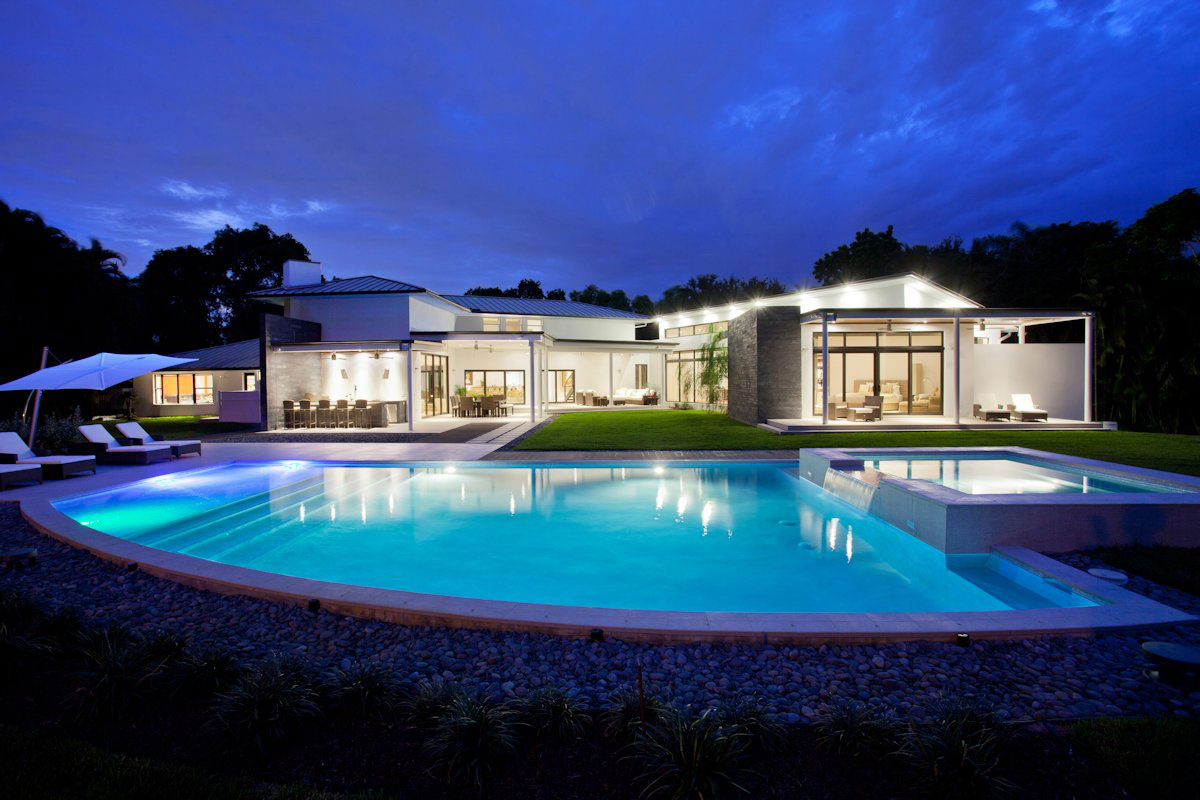
The Southwest Ranches Home was completed by the Florida based architecture and design firm SDH Studio. This project included the renovation of a 4,000 square foot Mediterranean style house into a 6,700 square foot contemporary retreat. The clients required a house that would accommodate all of their children and grandchildren. They also wanted the house…


