Bedroom
Sunset Vale House, Singapore by WOW Architects
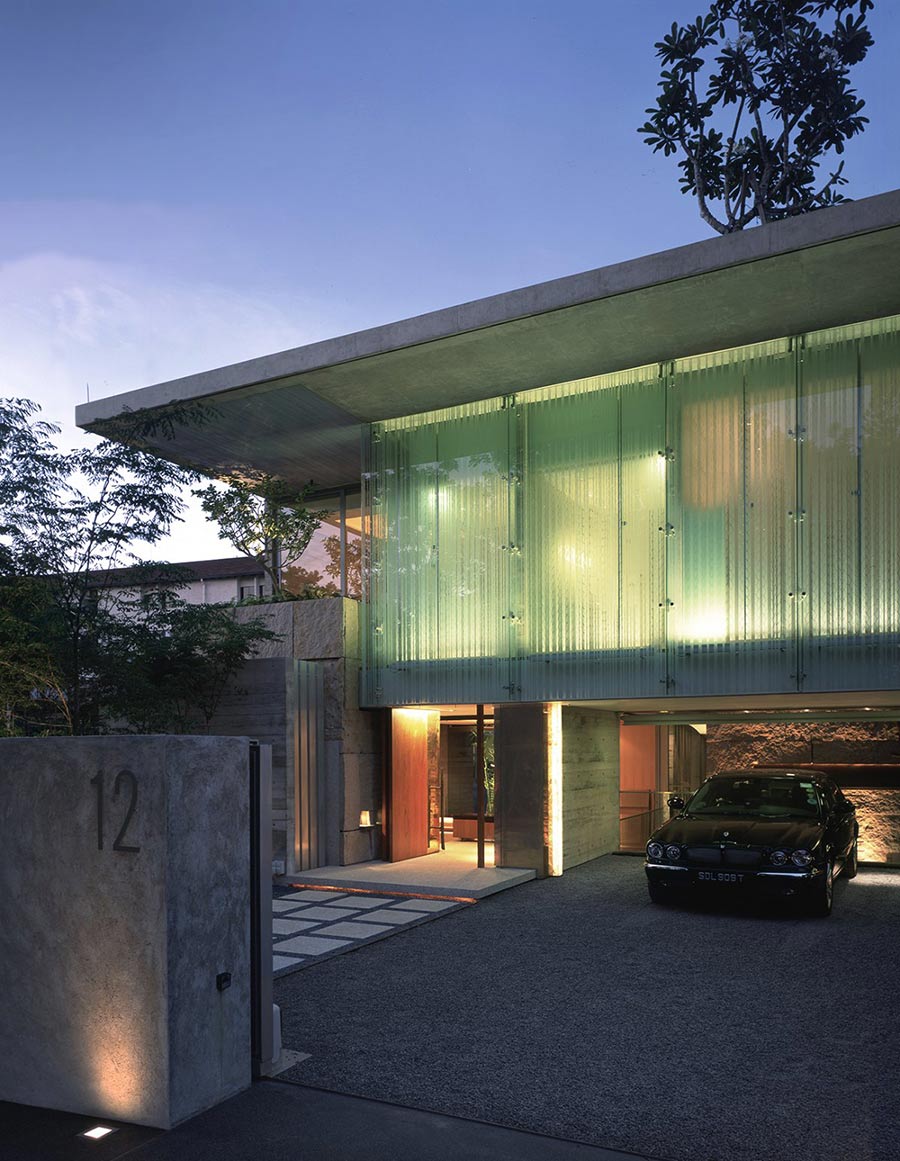
The Sunset Vale House was completed in 2008 by the Singapore base studio WOW Architects. This contemporary residence has been designed with the intention of combining the home and garden together. The property is located in Singapore. Sunset Vale House by WOW Architects: “Sunset Vale was privately commissioned by a Singaporean family and was created on…
Dutchess House No. 1, New York by Grzywinski+Pons
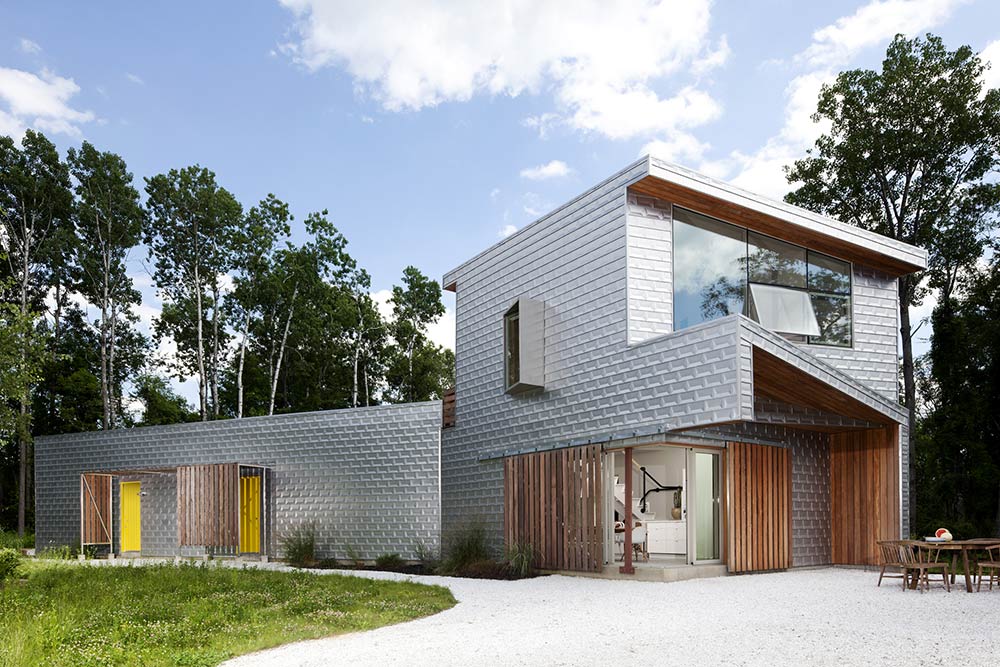
The Dutchess House No.1 was completed in 2012 by the New York City based studio Grzywinski + Pons. The clients requested this home as a reprieve from their apartment in the city. A guest house was also required for their parents visits. The distinctive exterior of the Dutchess House No.1 has been archived with high albedo mill finish…
Casa Kimball, Dominican Republic by Rangr Studio

The Casa Kimball Retreat was completed in December 2008 by the New York based firm Rangr Studio. This luxurious 20,000 square foot residence offers eight full suites, a large infinity pool, and spectacular views of the Atlantic Ocean.The house is situated on a three acre plot, with almond trees and coco palms. The residence boarders a…
House by the Pond, New York by Stelle Architects
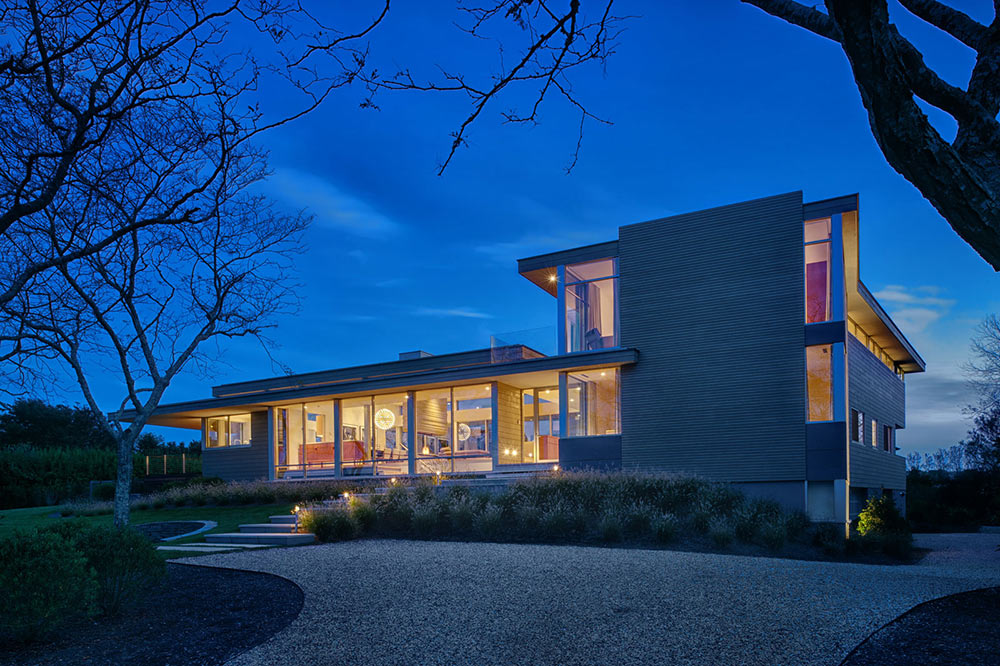
The House by the Pond was completed by the Bridgehampton based studio Stelle Architects. This residence is located in Water Mill, New York, USA. House by the Pond, New York by Stelle Architects: “The overall design of the house was a direct response to an array of environmental regulations, site constraints, solar orientation and specific…
Redcliffs House, Christchurch, New Zealand by MAP Architects
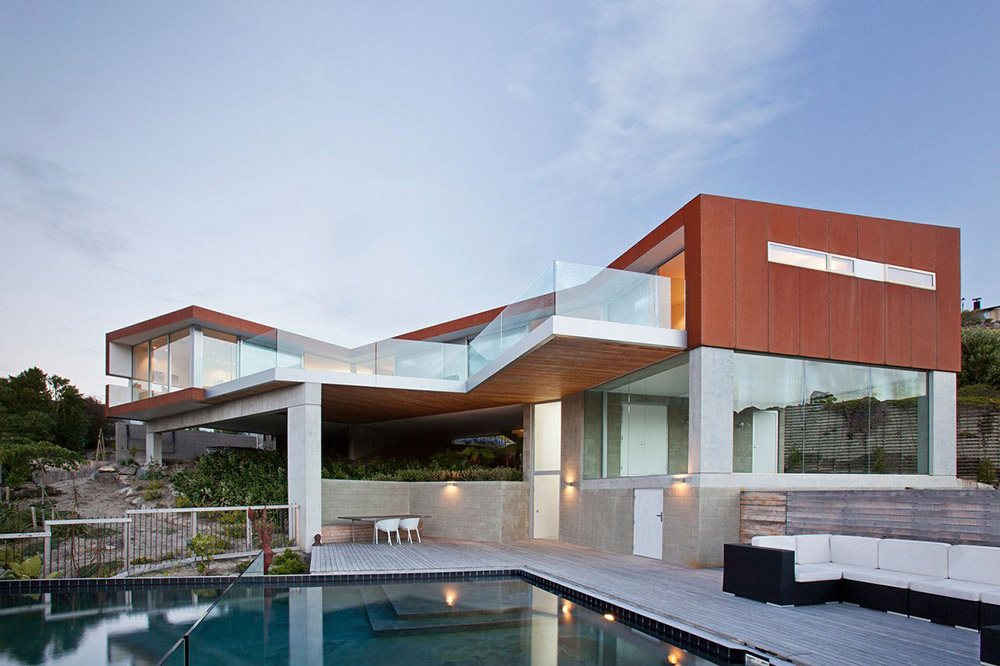
The Redcliffs House was completed in 2010 by the Christchurch based studio MAP Architects. This contemporary residence has been designed to maximise the stunning views of the estuary, and over the beach, to the Kaikoura Ranges beyond. Every room on the upper floor opens onto the large terrace. The pool is located on the lower…
Can Siurell Villa, Mallorca by Curve Interior Design
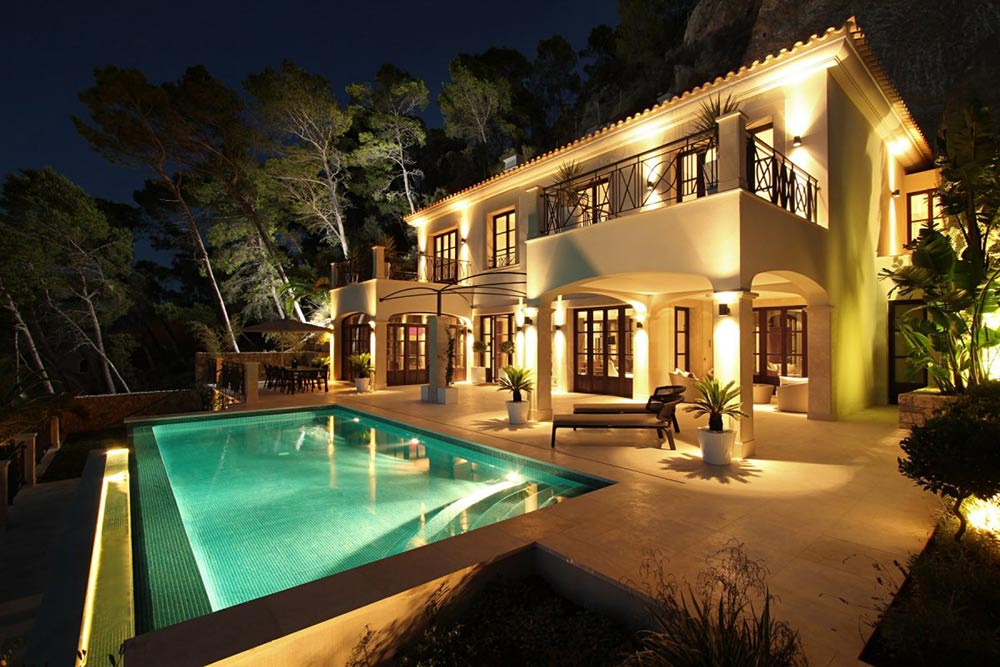
The Can Siurell Villa was completed by the Mallorca based firm PH Mallorca. The contemporary interior designs are the work of the Manchester based studio Curve Interior Design. This stunning villa is located above Port Andratx, Mallorca, with fabulous panoramic views across the port and on to the Mediterranean sea. Can Siurell Villa, Mallorca by…
Fig Tree Pocket House 2, Brisbane by Shane Plazibat Architects
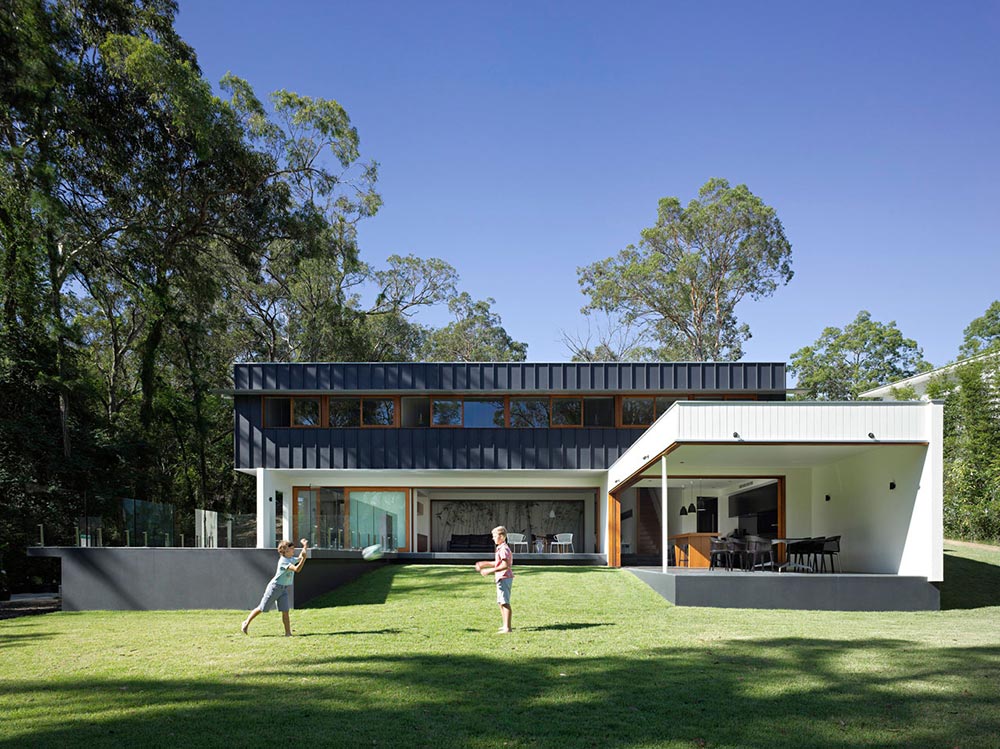
The Fig Tree Pocket House 2 was completed by the Brisbane based firm Shane Plazibat Architects. This contemporary home is concrete framed with timber cladding. The property is situated on a 2,000 square meter, gently sloping, north facing plot, in Brisbane Australia.
Maison de Bromont, Quebec, Canada by Paul Bernier

Maison de Bromont was completed in May 2012 by the Québec based architect Paul Bernier. This 3,925 square foot contemporary home is located on a natural clearing, on the top of a rocky outcrop, surrounded by woods, near Bromont, Québec, Canada. Maison de Bromont, Quebec, Canada by Paul Bernier Architect: “Located near Bromont, Québec (Canada)…
Park House, Queensland, Australia by Shaun Lockyer Architects
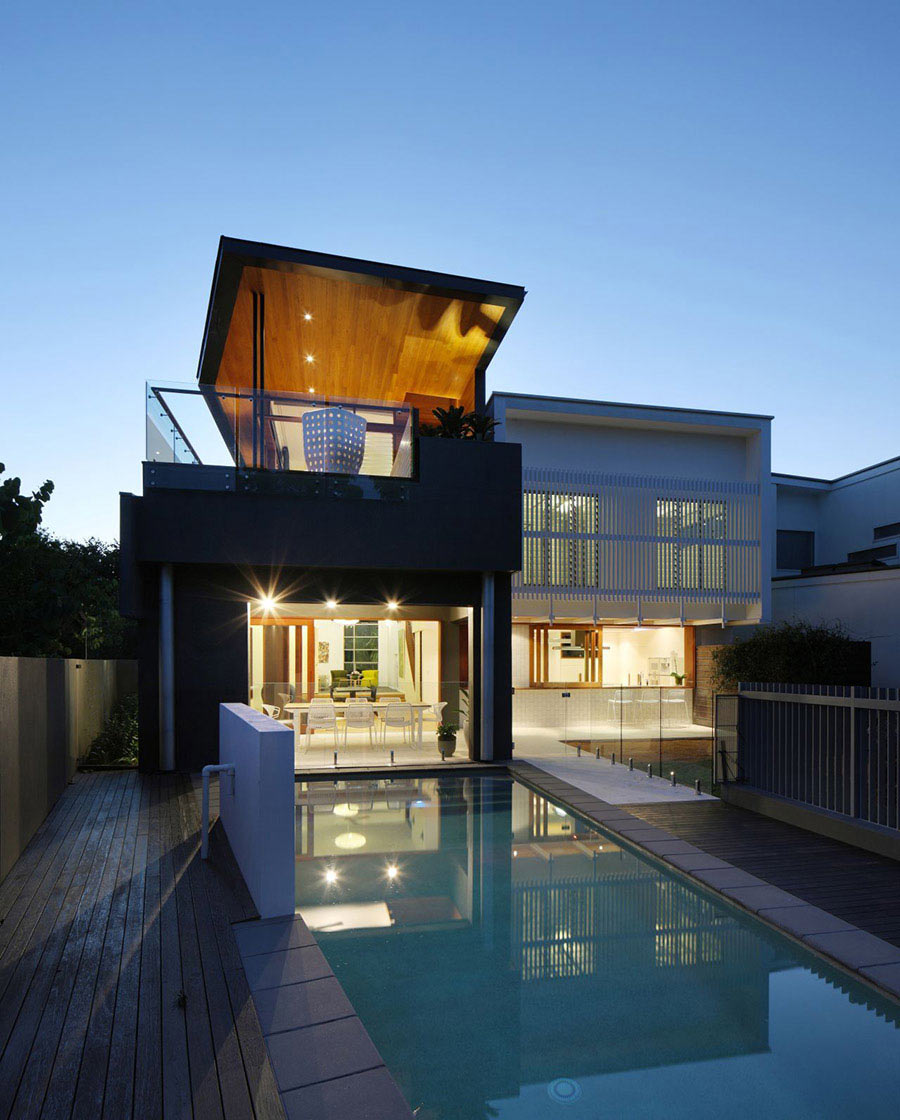
The Park House was completed in 2012 by the Brisbane based studio Shaun Lockyer Architects. The project involved the remodelling of an existing home and the addition of a ‘Park-Room’ on top of the existing structure. The property enjoys a beautiful park-side location in a suburb of Brisbane, known as New Farm, Queensland, Australia. Park…
Hollywood Hills Residence by fer Studio
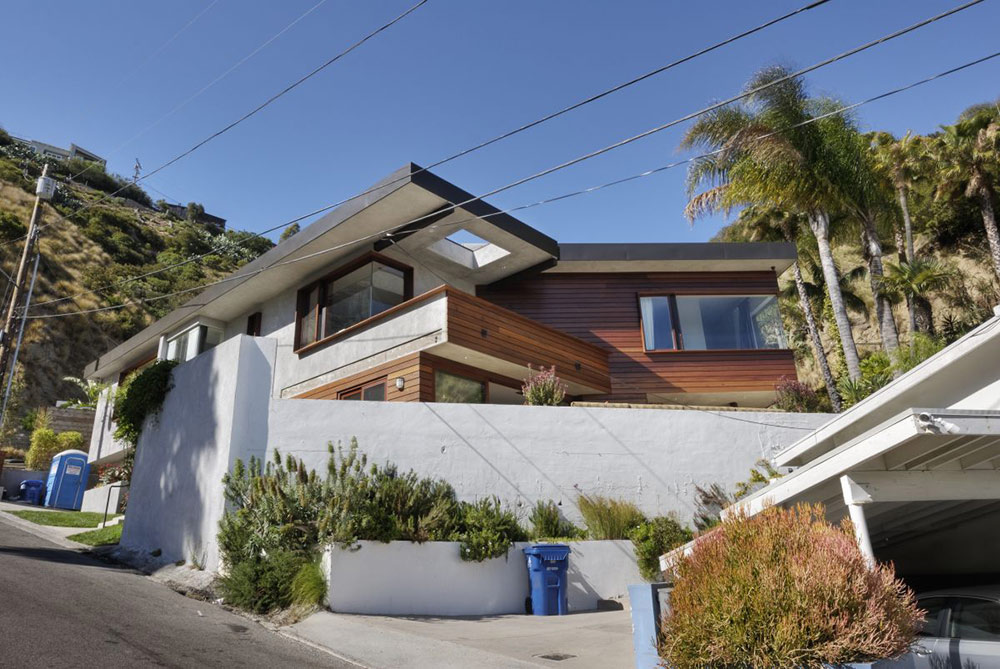
The Hollywood Hills Residence was completed by the Los Angeles based firm Form Environment Research Studio (fer). The project included the remodelling and addition to an existing 1980’s residence. The home was originally 1,800 square feet. The extension has increased the floor space to 4,500 square feet. This contemporary home is located in West Hollywood,…











