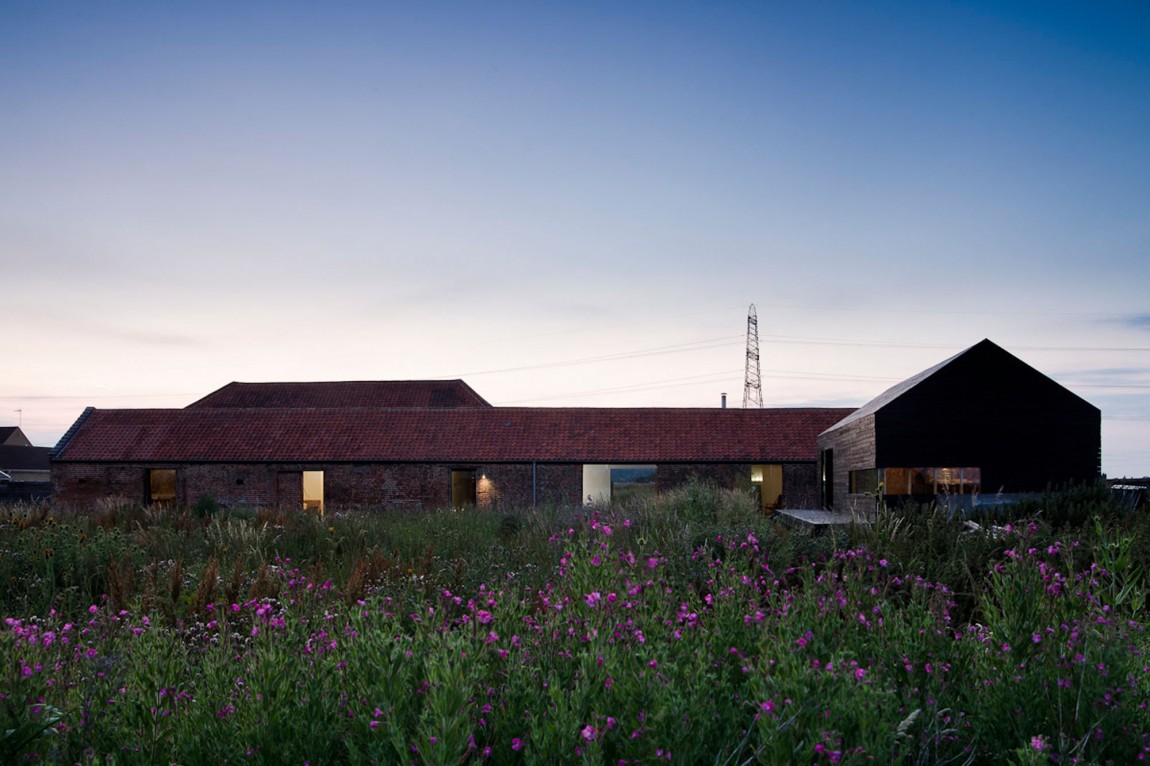Architecture
Nettleton 199 by SAOTA and OKHA Interiors
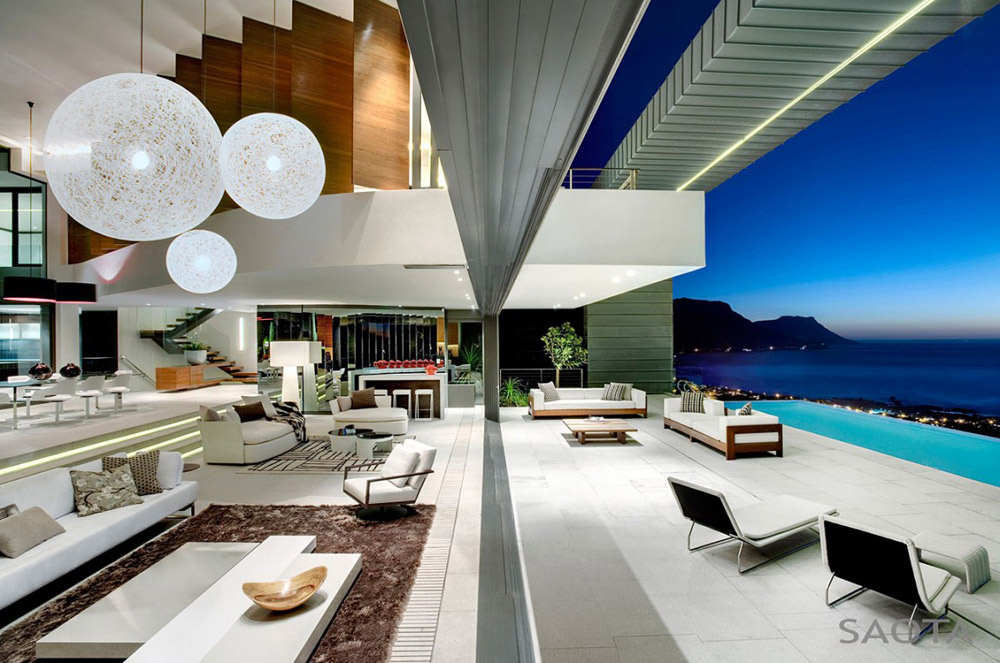
The Nettleton 199 residence was designed by the Cape Town based studio SAOTA – Stefan Antoni Olmesdahl Truen Architects together with OKHA interior design studio. This fabulous home consists of five stories and is located in Clifton, a suburb of Cape Town, South Africa. Nettleton 199 by OKHA Interiors: “The brief was to create a…
Haus W by Pott Architects
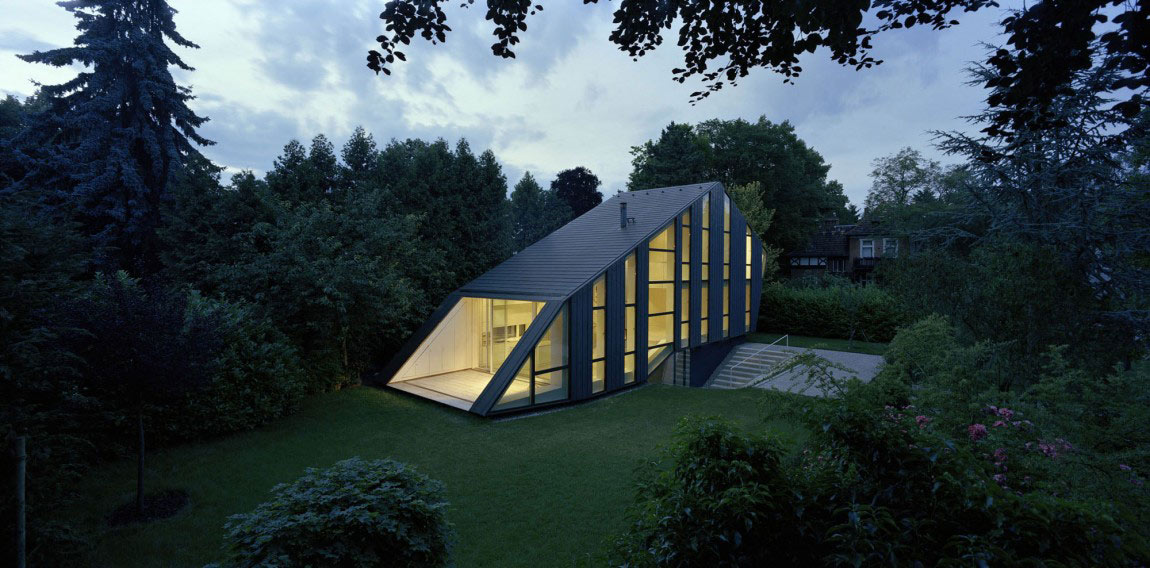
The Haus W was designed by the Berlin based studio Pott Architects. This 3,000 square foot contemporary residence was completed in 2005 and is located in Berlin, Germany. Haus W by Pott Architects: “The individual home of character as the place to enjoy private family life seems to have been increasingly sidelined in these times…
Tea House by Archi-Union Architects, Shanghai, China
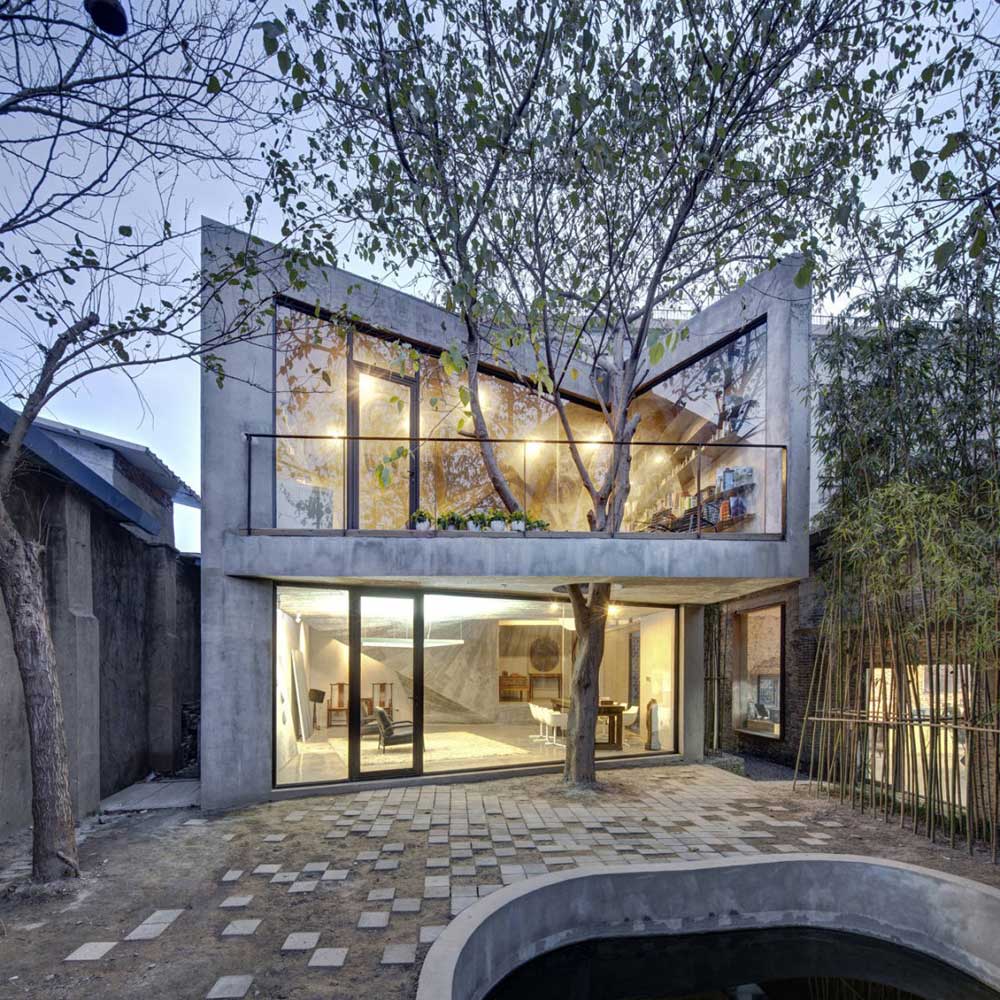
The Tea House and library was completed in 2011 and designed by Archi-Union Architects, the building is located behind their offices in the Yangpu District, Shanghai, China. Tea House by Archi-Union Architects “The Tea House, located in the backyard of Archi-Union’s J-office, is constructed from the salvaged parts of the original warehouse’s collapsed roof. The…
Moss Oaklands Residence by Nico van der Meulen Architects
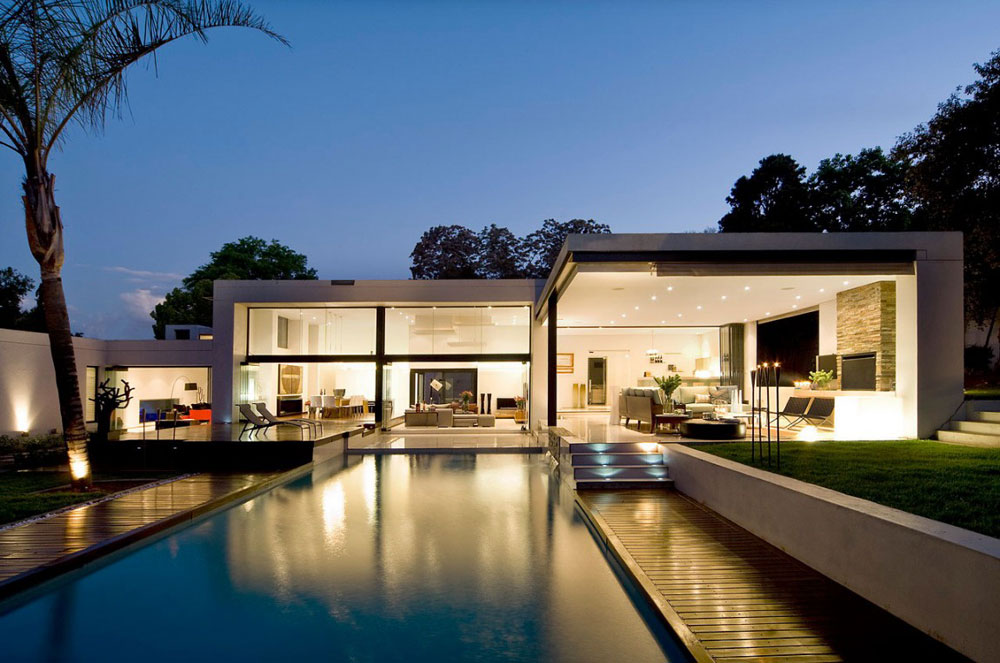
The Moss Oaklands Residence was completed by the Johannesburg-based studio Nico Van Der Meulen Architects. The project was remodelling a 1950’s home located south of Cape Town, South Africa. Moss Oaklands Residence by Nico van der Meulen Architects: “Architectural firm, Nico van der Meulen Architects, was commissioned to design this home according to the owner’s…
Chalet Zermatt Peak, Six Star Luxury

Nestled high in the mountains; Zermatt Peak Chalet is among the elite boutique chalets in the Alps. The design was by Paul Bowyer, an internationally renowned designer and developer. The chalet enjoys fabulous panoramic views over Zermatt and on to the Matterhorn. No expense has been spared in creating Zermatt’s most luxurious and inspiring chalet.…
Blue Jay Way Residence, Breathtaking Views Over Los Angeles
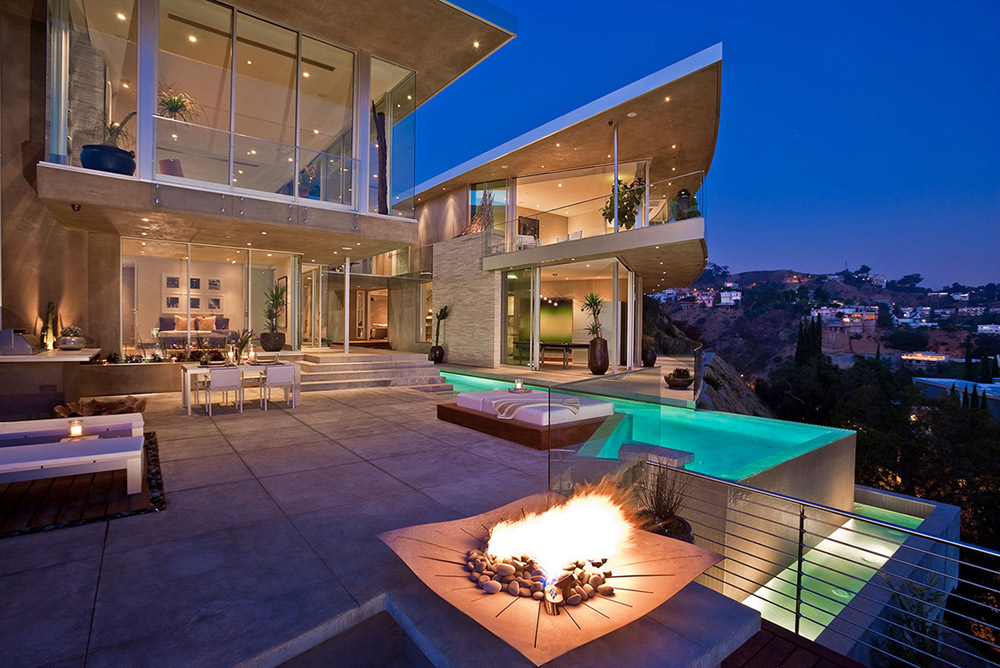
The stunning Blue Jay Way residence is located in Los Angeles, California, USA. The project was completed in 2008, the design was by McClean Design and construction by Corr Contemporary Homes. The clients brief stated the pool is most important, and the house should be built around this central feature. The pool is cantilevered over…
Villa Amanzi, Perched on a Cliff Edge in Phuket,Thailand
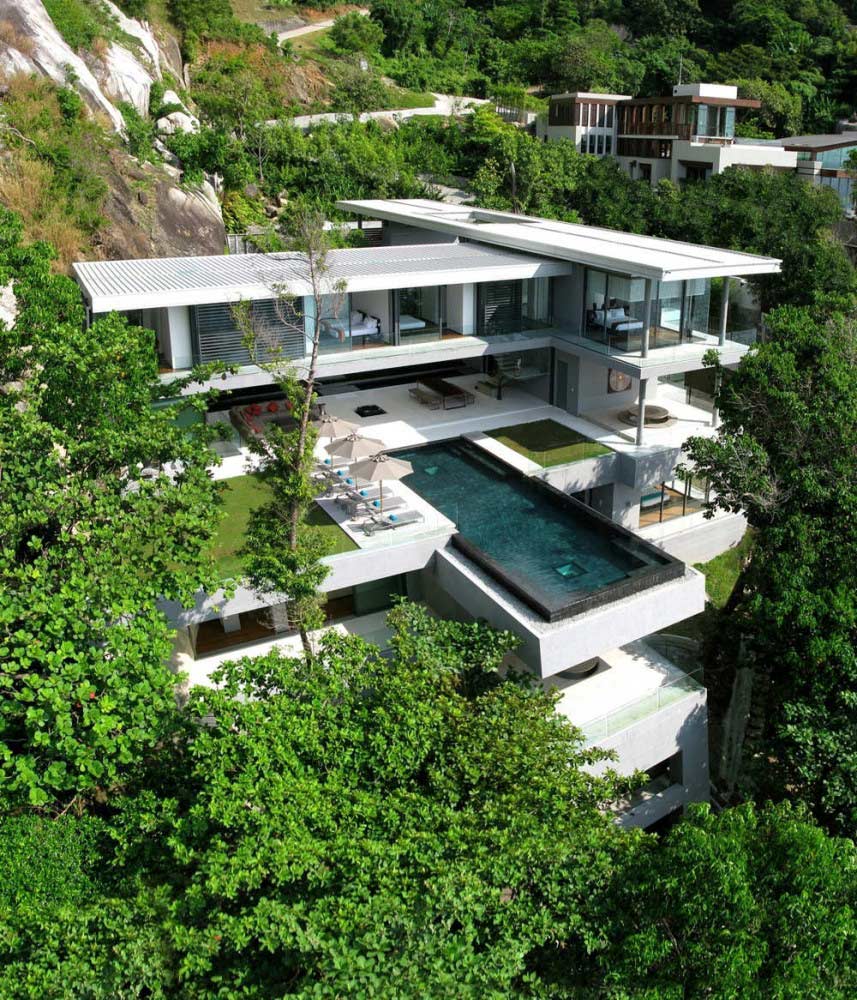
Villa Amanzi is a fascinating contemporary villa designed by Original Vision Ltd. The villa is located in the exclusive Cape Sol are on the west coast of Phuket, Thailand. The residence has been built on a cliff overlooking the Andaman Sea. The cliff face itself forms the walls on one side of the property. The infinity pool…
House in Lagos by Mario Martins Atelier

This house in Lagos enjoys spectacular views over the west Algarve coast, coupled with the plentiful westerly sun. Energy sustainability is a leading factor in this project, with use of geothermal power and a sophisticated domotics system. This contemporary house was completed in 2010, set on a concrete base with landscaped terraces and water features,…
Private Residence In La Gorce by Touzet Studio
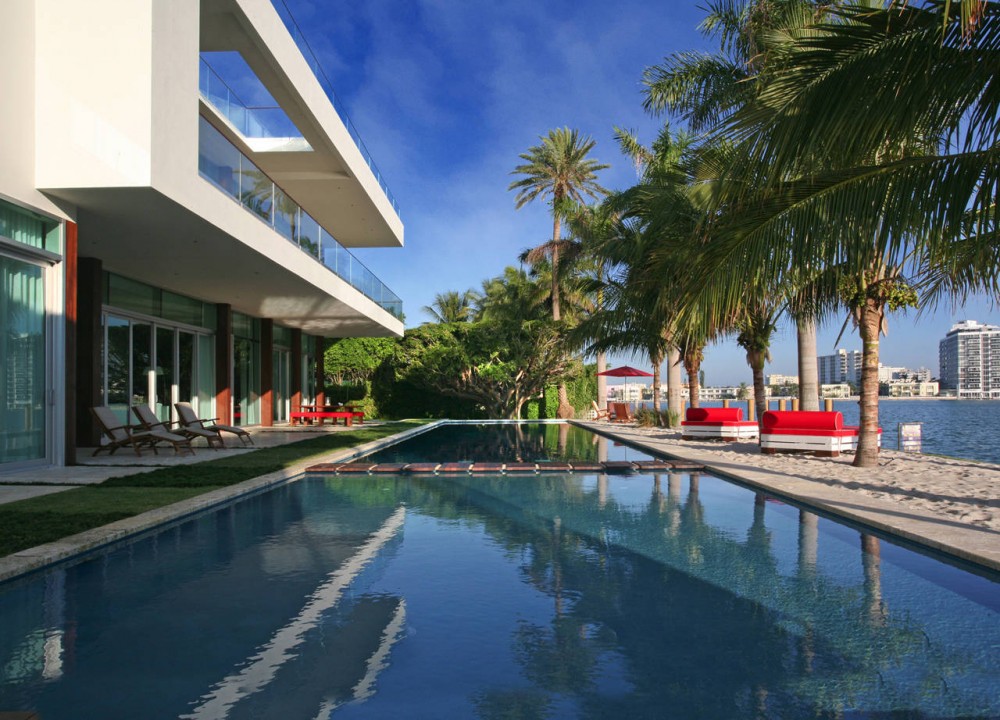
This private house on La Gorce island follows the basic layout of the 1926 Carl Fisher Estate. This estate comprises of three buildings; the main house, a guest house and the service building which contains servants quarters, mechanical and power room and the garage. The house sits next to Biscayne Bay with a strip of…


