Author Archive: Kelly
Modern Hilltop Home in Karuizawa, Japan
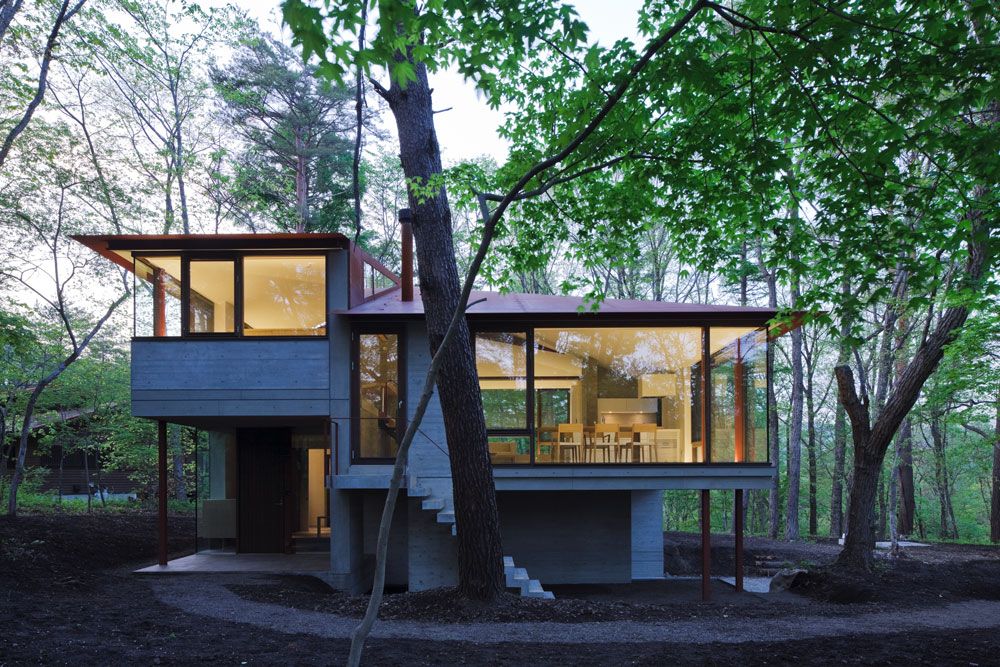
VILLA-K was completed in 2010 by the Tokyo based studio Cell Space Architects. This interesting contemporary home has four floors on different levels, all connected in a spiral around a central pillar. Floor-to-Ceiling windows provide a light and spacious feel to the minimalist interior. VILLA-K is located in Karuizawa, Nagano, Japan. Villa-K in Karuizawa, Japan,…
Contemporary Home with Spectacular Ocean Views in Rio de Janeiro
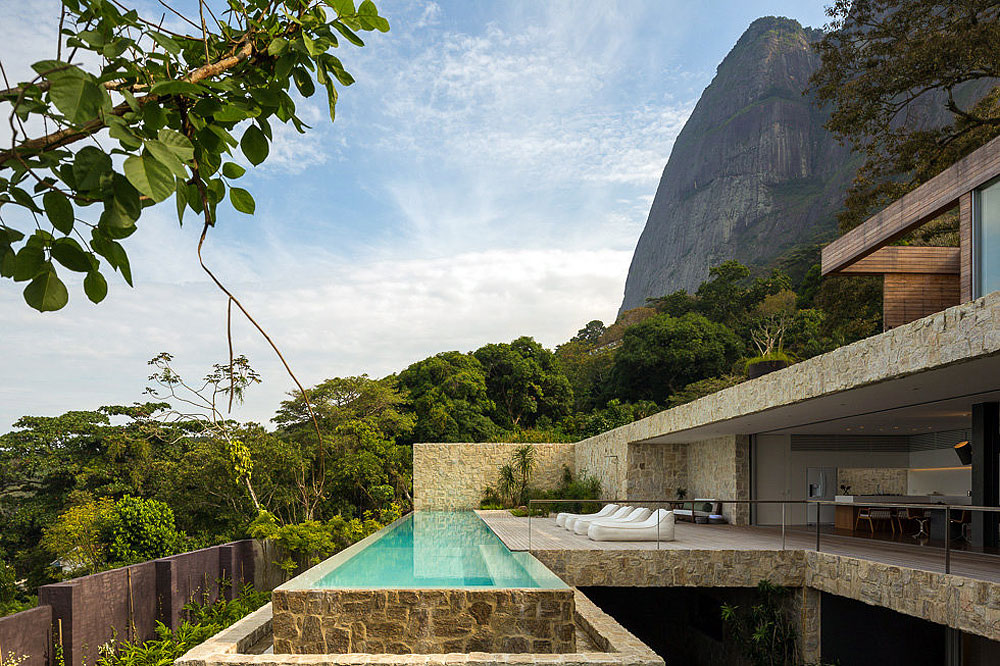
AL Rio de Janeiro was completed by the São Paulo based studio Arthur Casas. This 5,200 square foot contemporary residence has been designed with great attention to detail. Floor-to-Ceiling sliding glass panels in the front and back of the home provide a light and airy feel. AL Rio de Janeiro is located near the Pedra…
Stylish and Compact Apartment in Östermalm, Stockholm
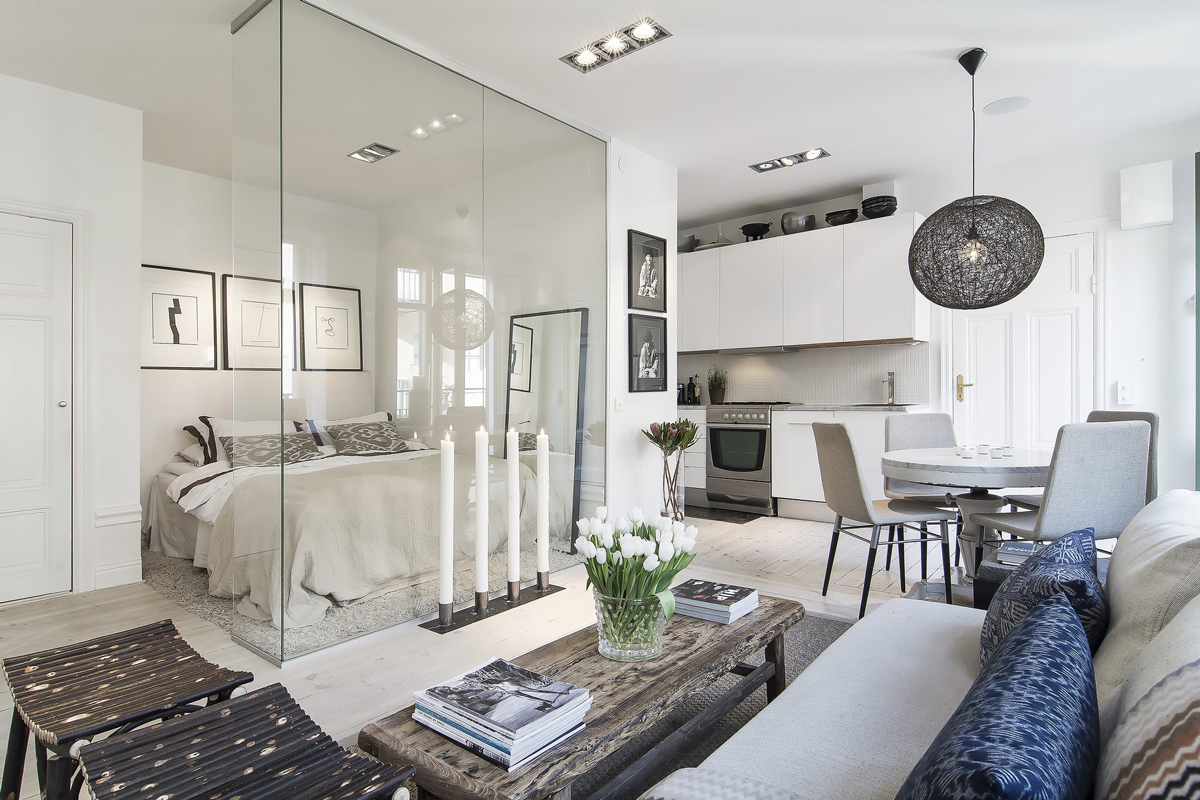
This compact apartment in the heart of Stockholm measures 366 square feet. The open-plan design and the glass wall between the bedroom and living space provides a bright and spacious feel. The apartment is located in Östermalm, a large district in central Stockholm, Sweden.
Oceanfront Family Home in Edgartown, Massachusetts
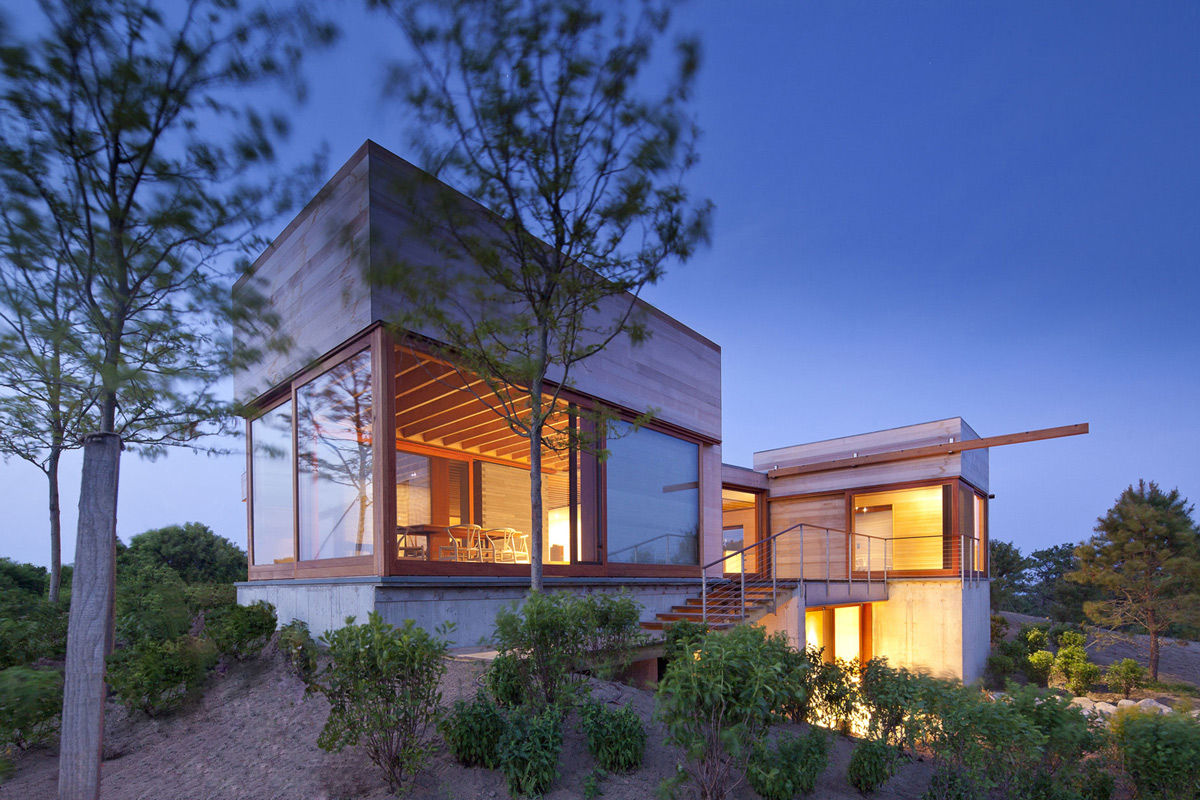
The Island Residence was completed in 2012 by the Boston based studio Peter Rose + Partners. This 6,300 square foot contemporary residence comprises of four structures – a main residence, garage, storage shed and a boat house. This project replaces a house, garage and guest house, previously located on the site. The site is bounded…
Impressive Cantilevered Home in Pontypridd, Wales
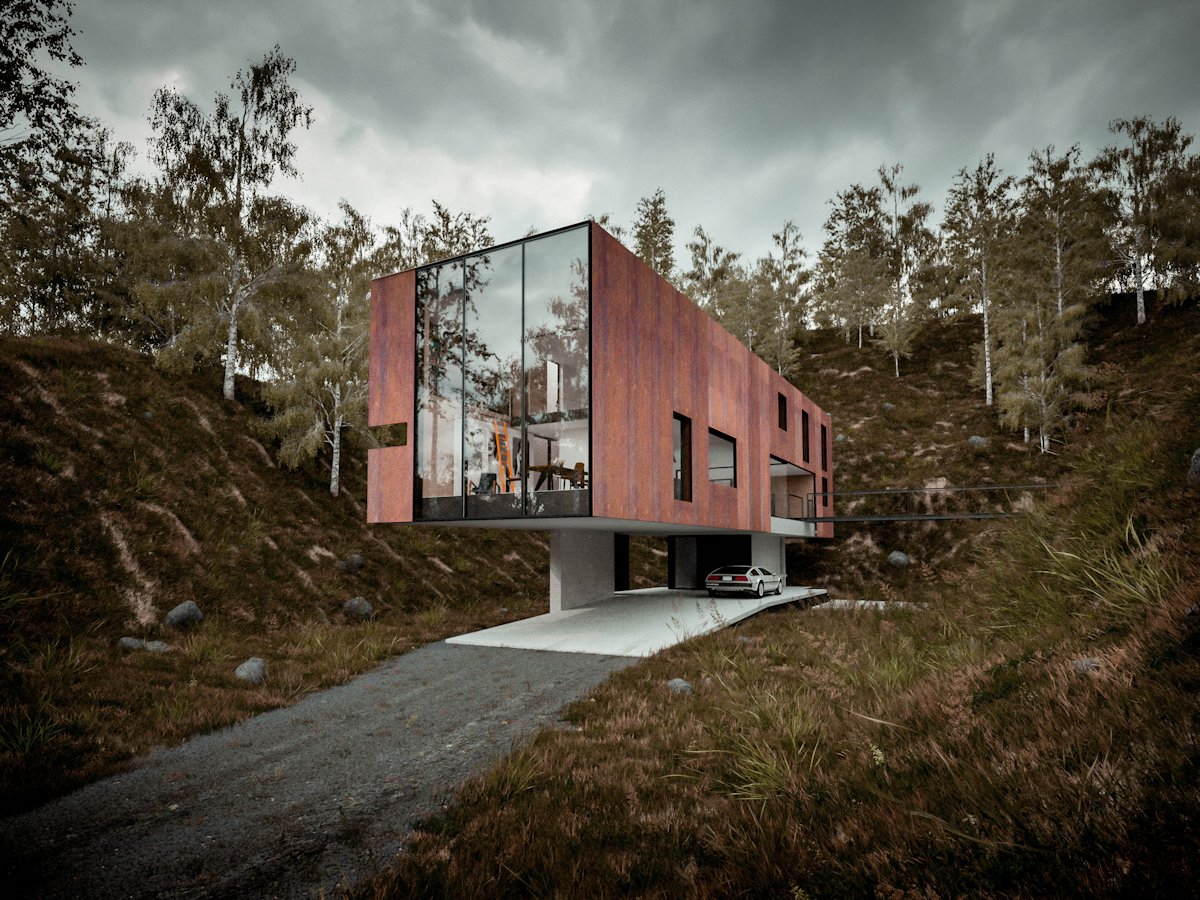
The House for a Photographer has been visualized by the Swansea based studio Hyde + Hyde Architects. This modern cantilevered, two story family home is situated within an isolated, disused quarry on the edge of the Brecon National Park. The House for a Photographer is located in Pontypridd, Wales. House for a Photographer by Hyde+Hyde…
Exquisite Country House in Villeta, Colombia
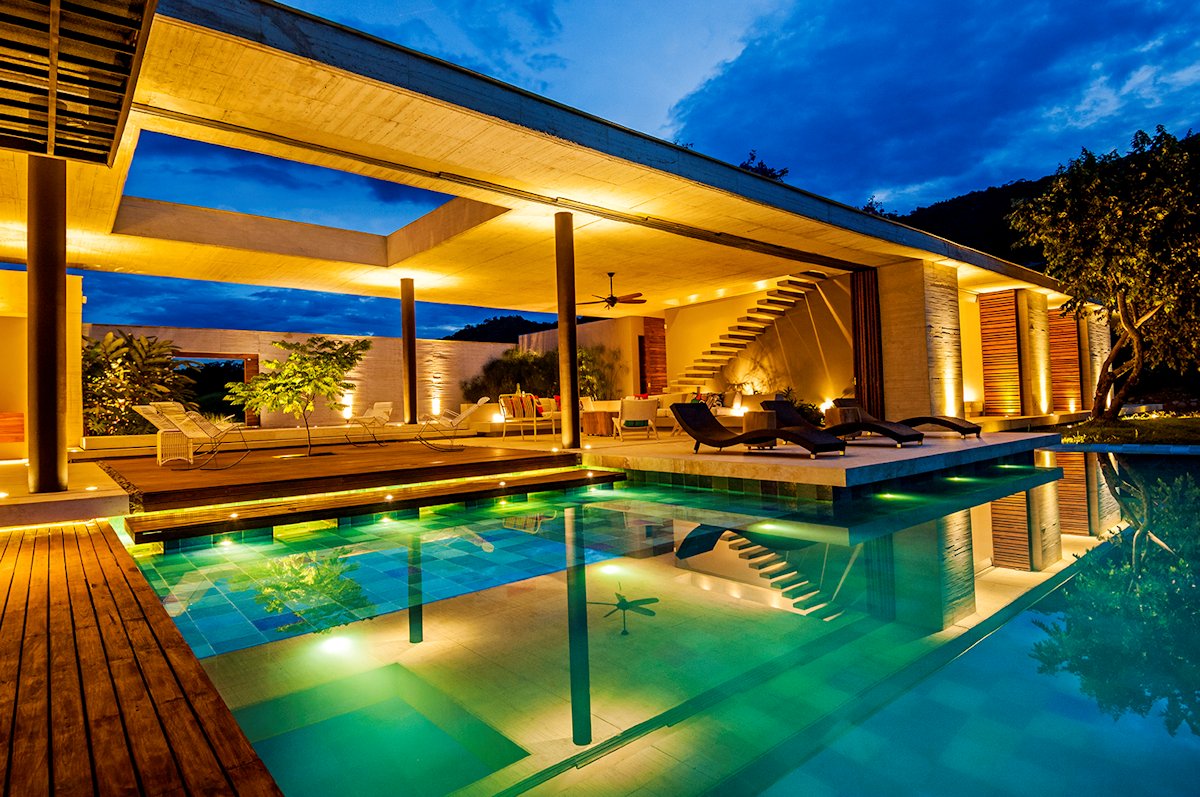
Casa 7A was completed by the Bogotá based studio Arquitectura en Estudio and Natalia Heredia. This 5,920 square foot, modern country house is oriented north-south allowing the swimming pool and terrace areas permanent exposure to the sun, while taking advantage of the fabulous views towards the mountains and stream. Casa 7A is located in the town…
Modern Courtyard House in Prospect, Nova Scotia
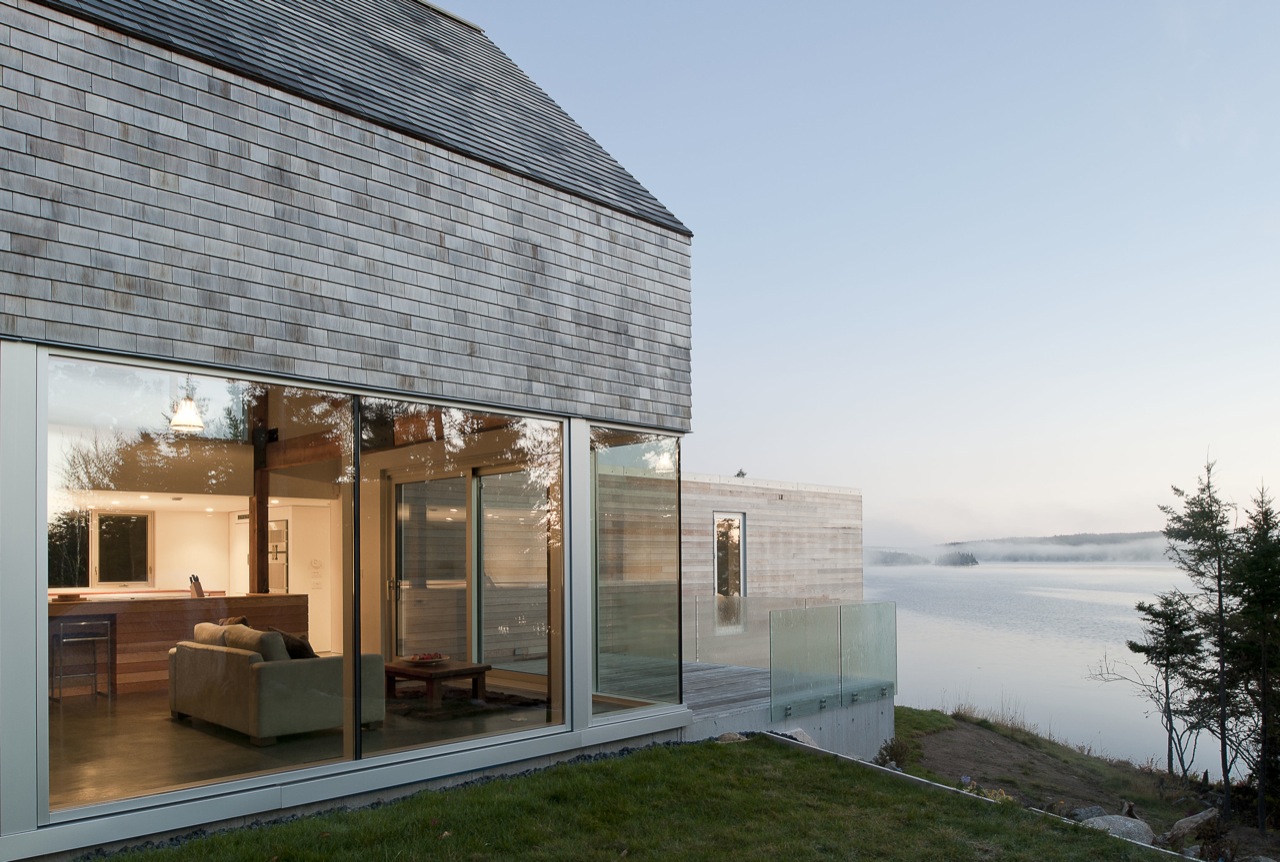
The Martin-Lancaster House was completed in 2010 by the Nova Scotia based studio MacKay-Lyons Sweetapple Architects. This 3,000 square foot, modern courtyard home consists of four primary areas including a gabled garage / guest house, a gabled social pavilion, a north-facing service bar and an arrival court in-between. The house sits atop a cliff and…
Lakeside Home in Kaleden, British Columbia
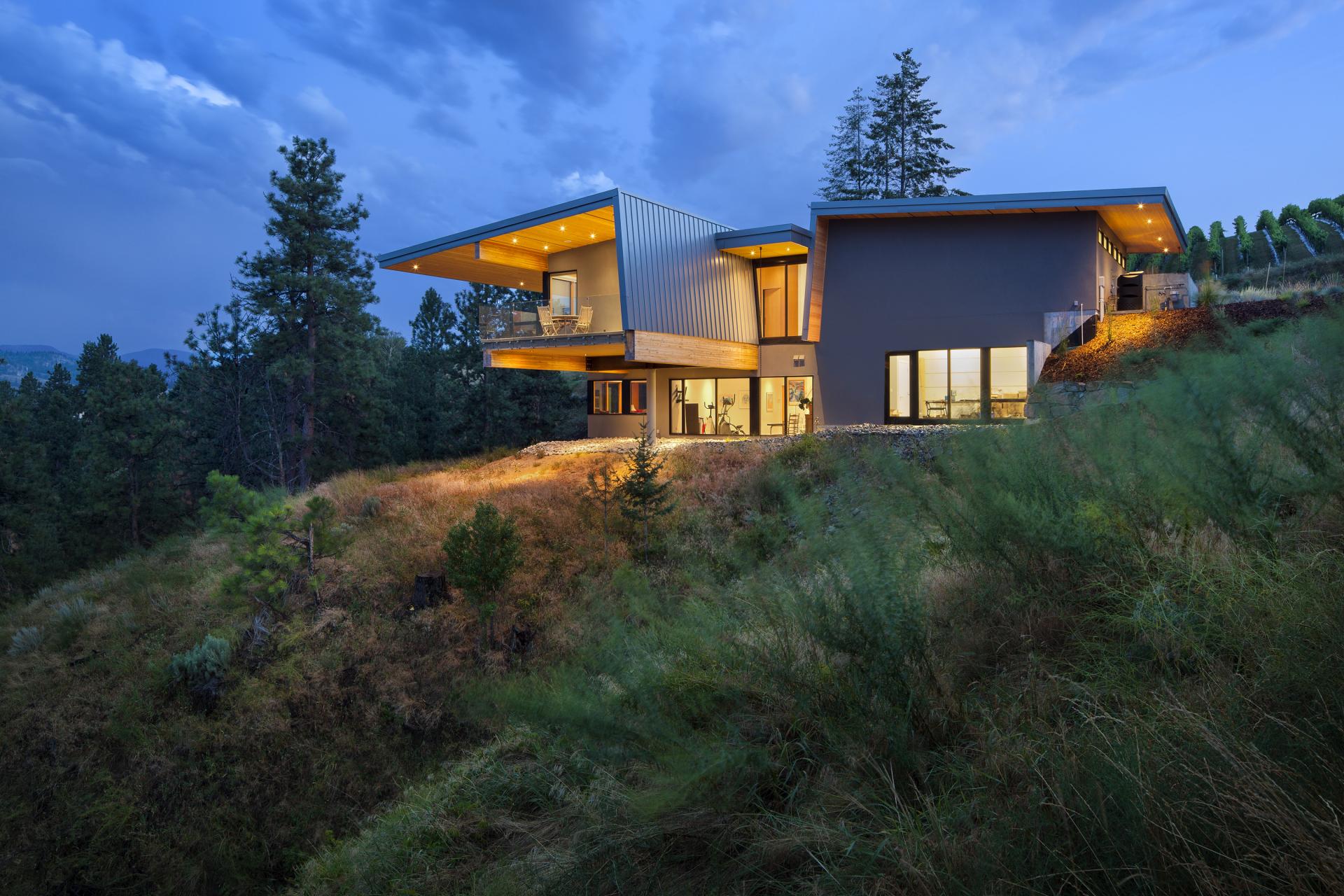
The Lefebvre-Smyth Residence was completed in April 2012 by the Vancouver based studio CEI Architecture. This outstanding 3,000 square foot, lakeside contemporary home was built with a total budget of $850,000. The home is perched atop a hillside on the west bank of Skaha Lake, with stunning views of the lake to the east and…
Weekend Retreat in Cuernavaca, Mexico
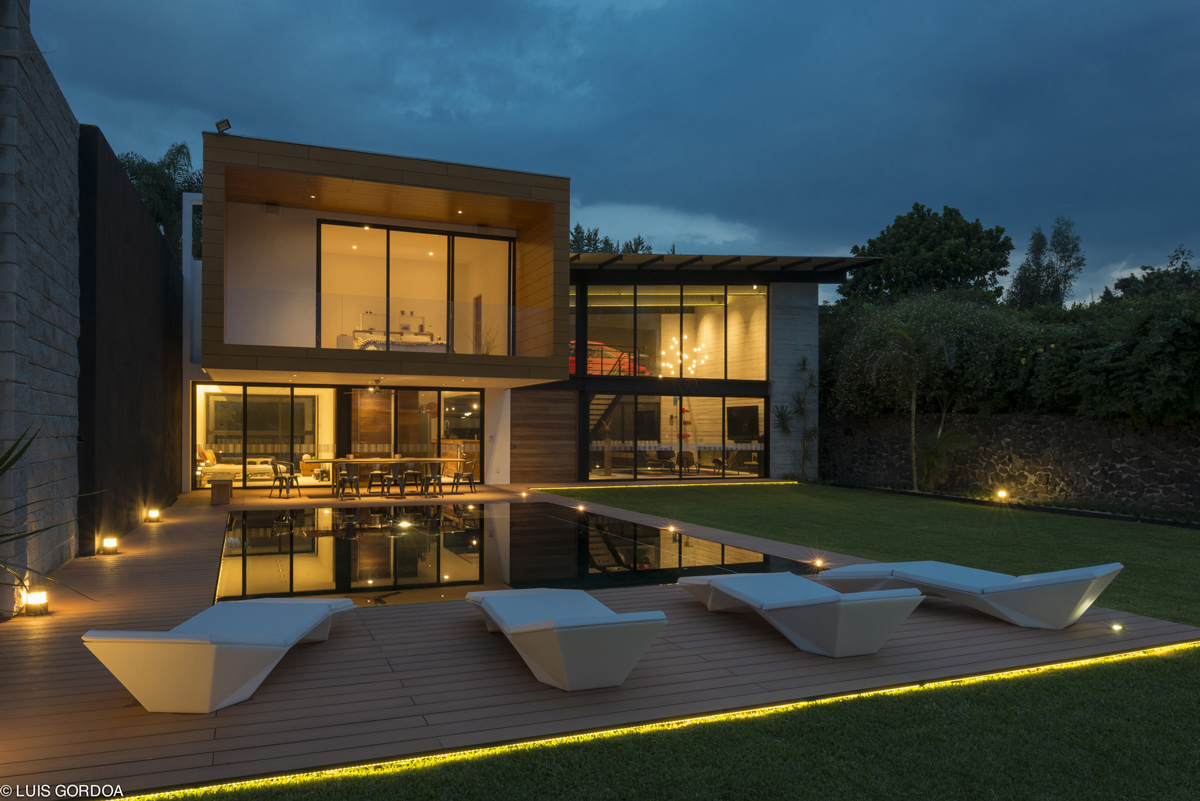
The ALD House was completed in 2013 by the architecture studio SPACE. This stunning weekend retreat consists of two volumes, the first is a black metal structure, the second is a cantilevered wooden cube which protrudes over the patio area. The clients love for Porsche is evident with a large painting gracing the wall and…












