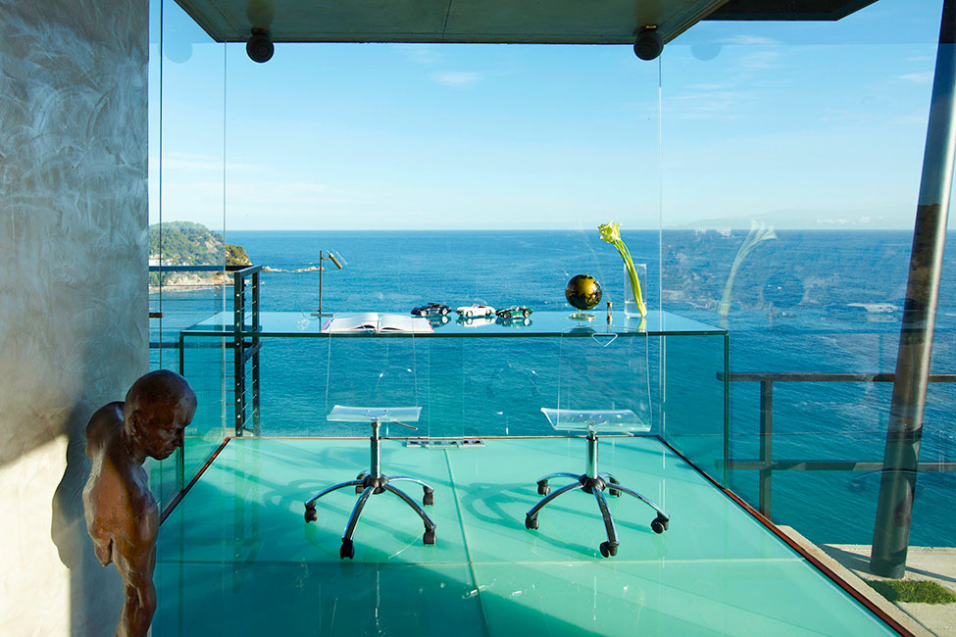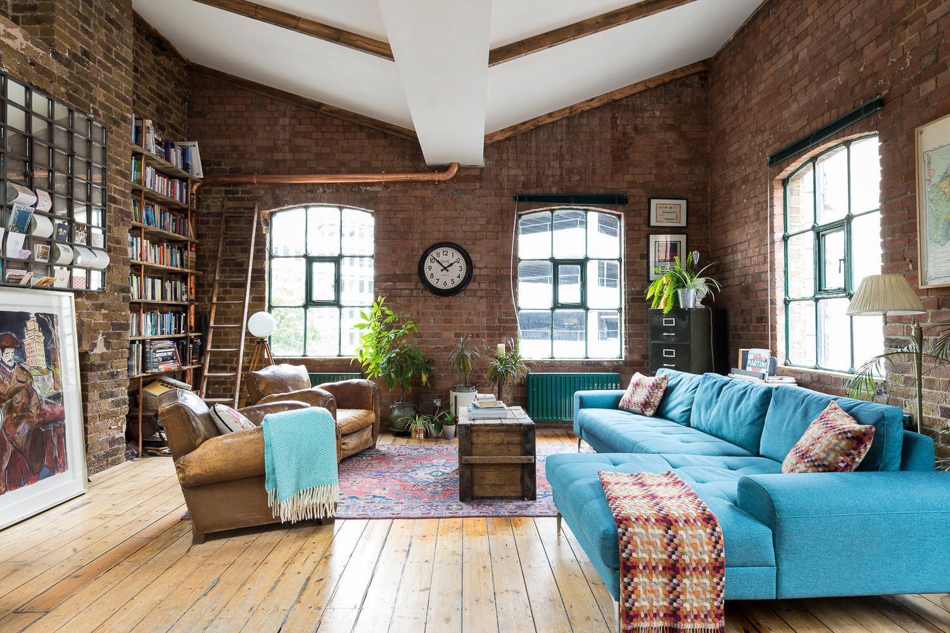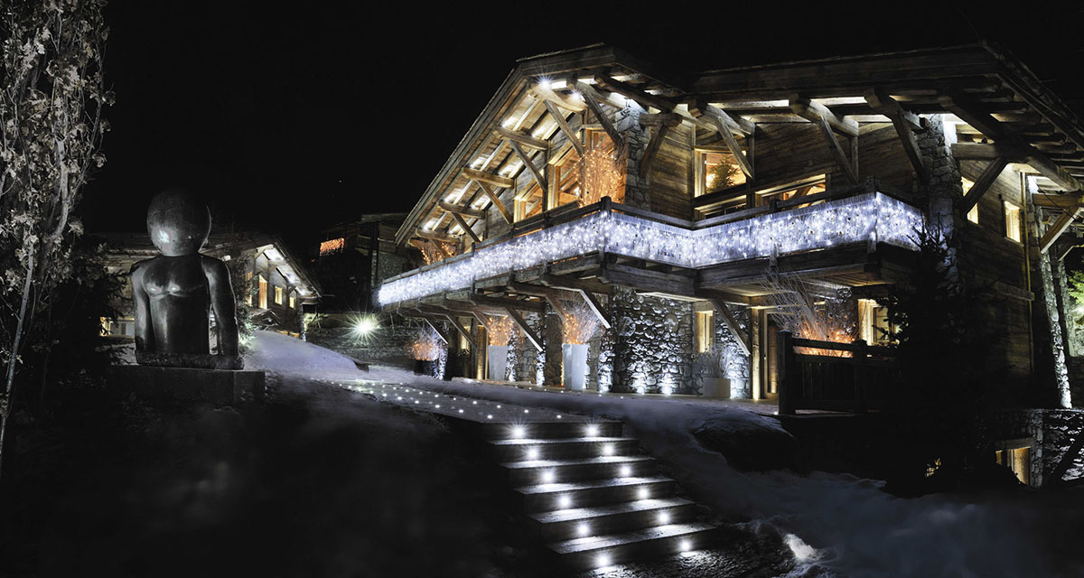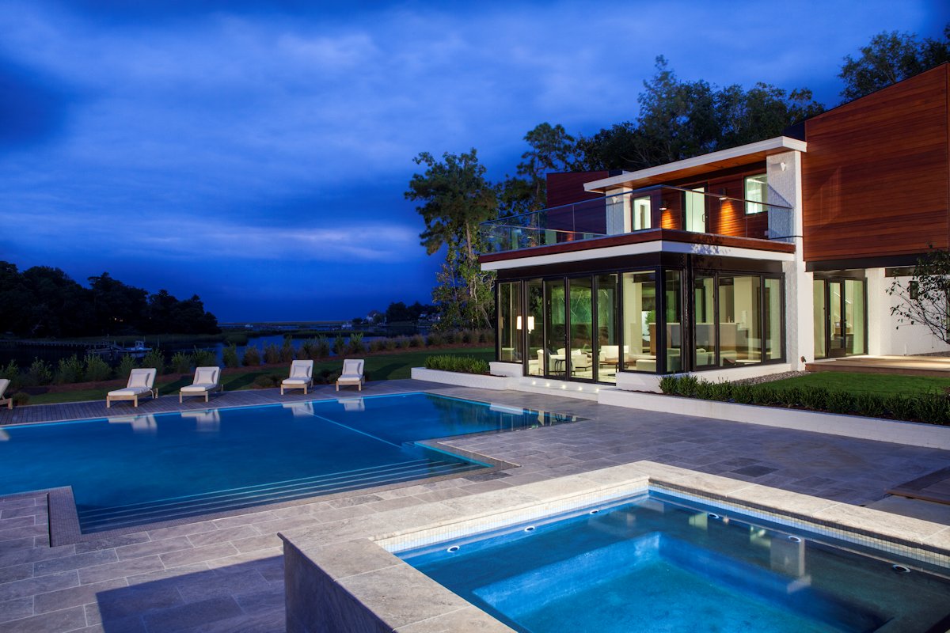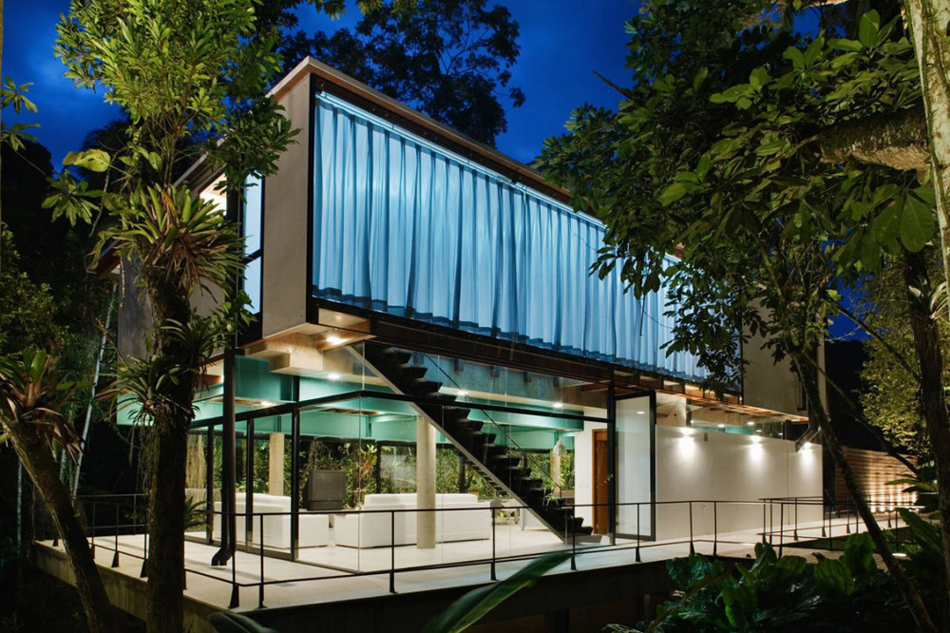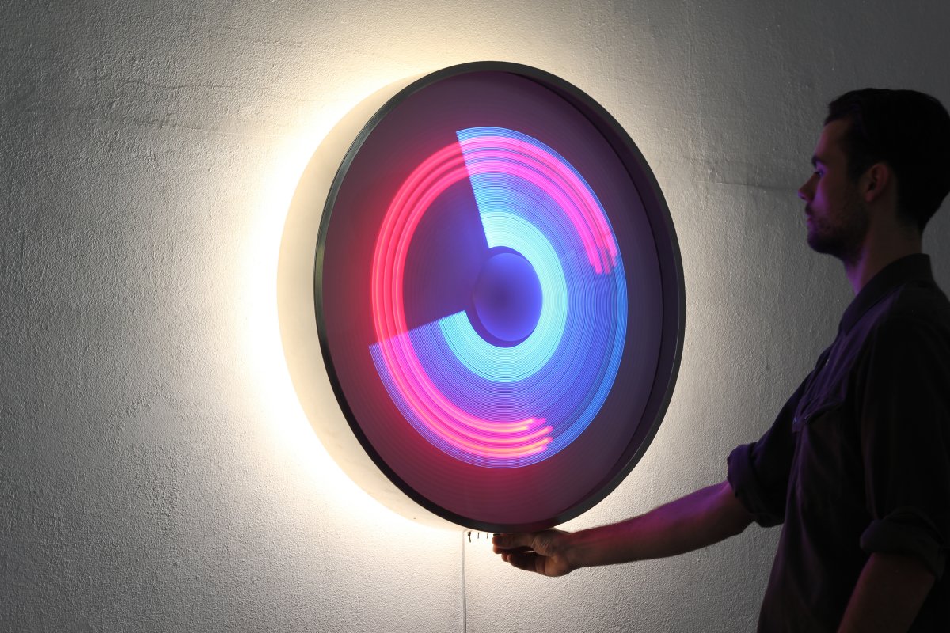Modern Church Conversion in London, England
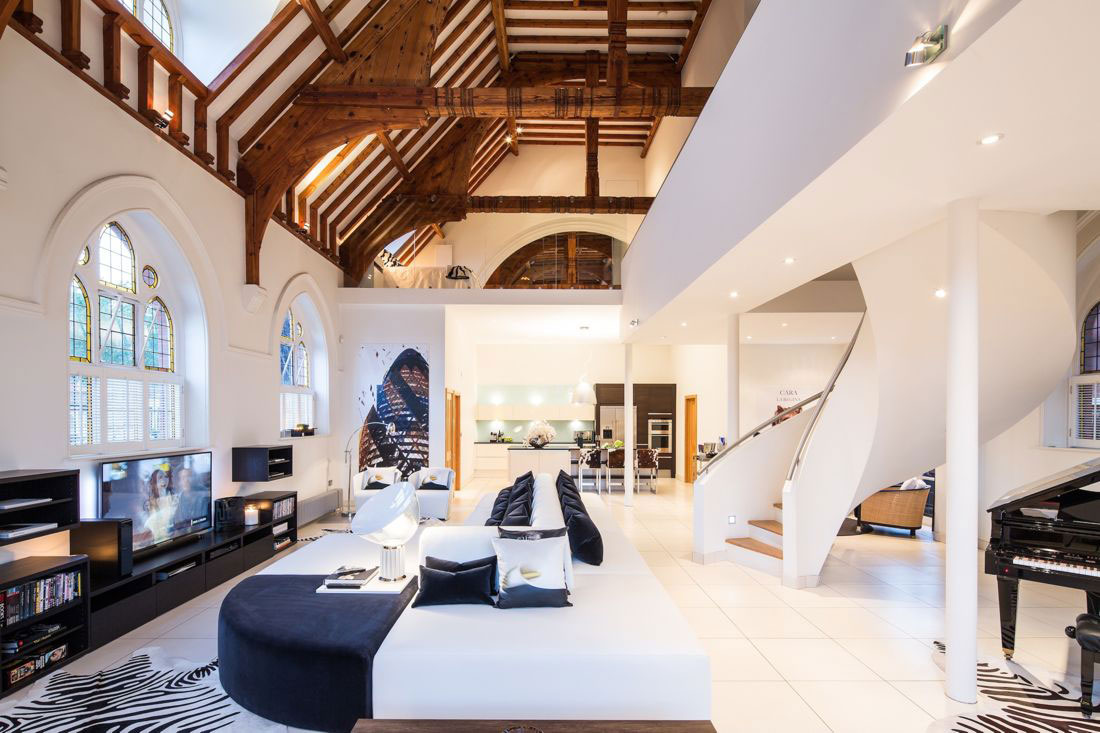
The Church Conversion is a project completed by the London based interior designer Gianna Camilotti. This fantastic renovation offers a bright open plan contemporary space together with wonderful exposed wooden beams covering the ceiling.
The Church Conversion is located in London, England.
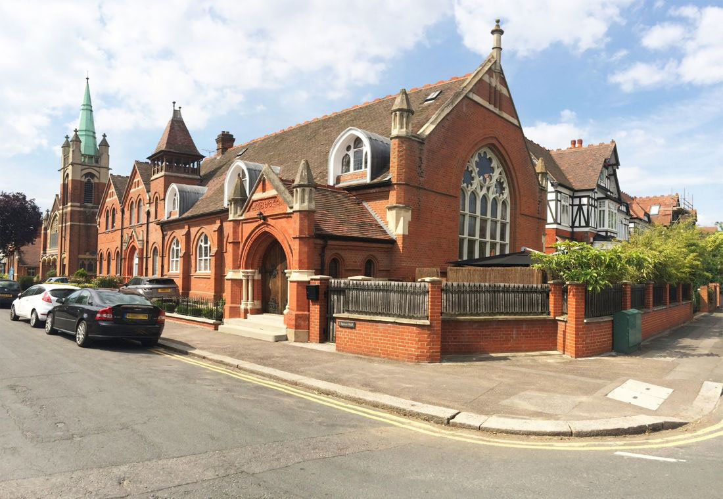
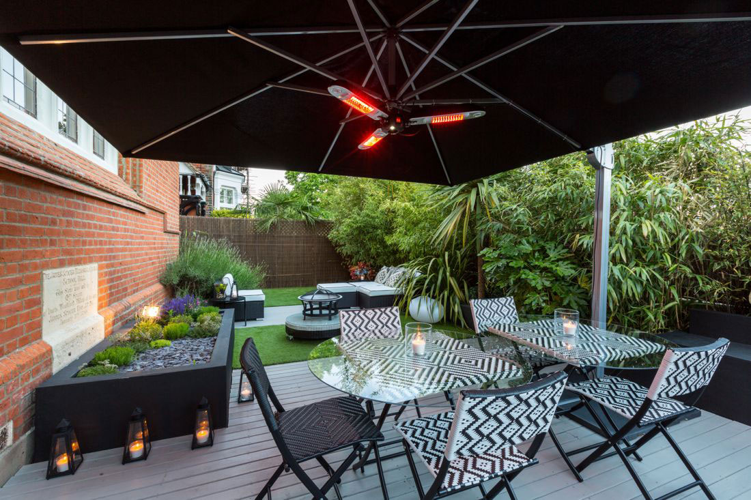
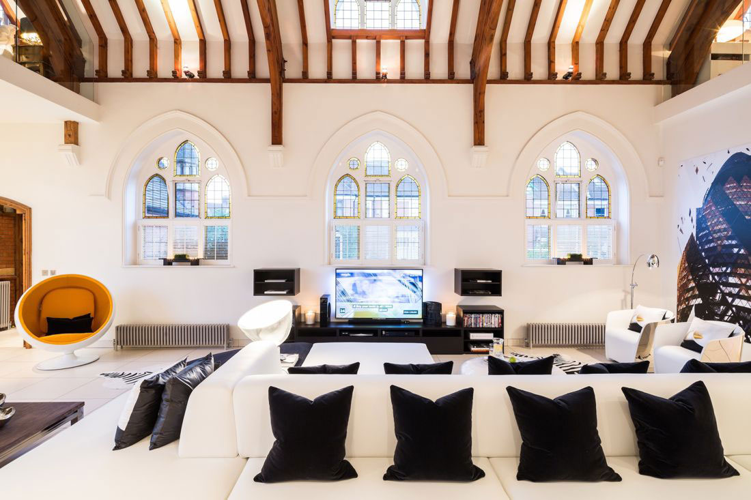

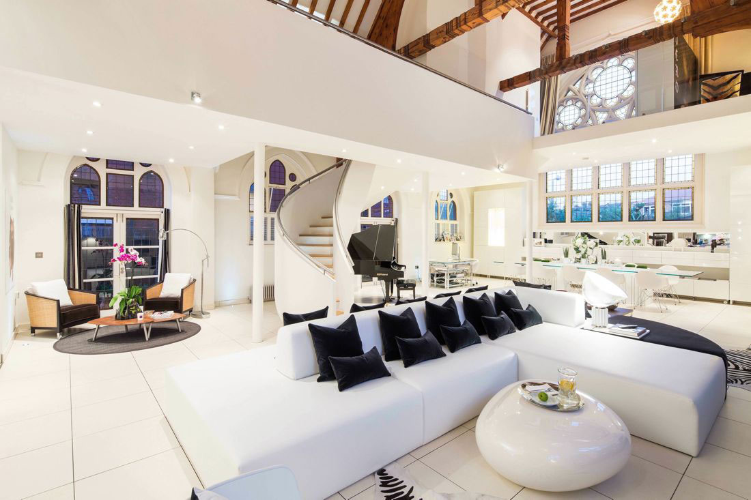
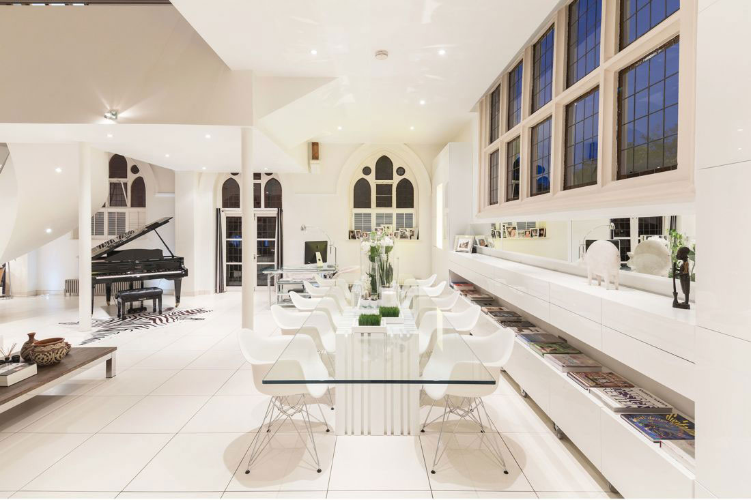
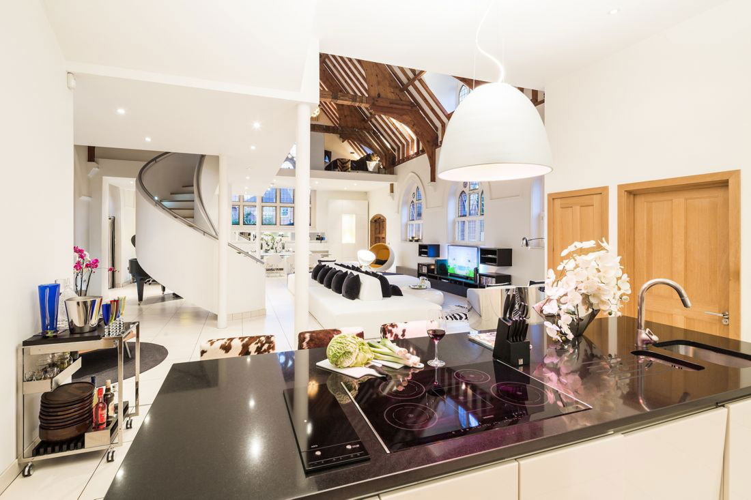
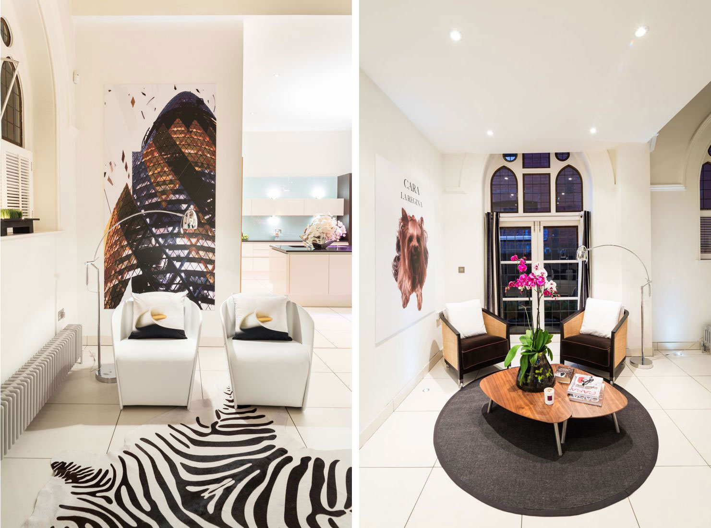
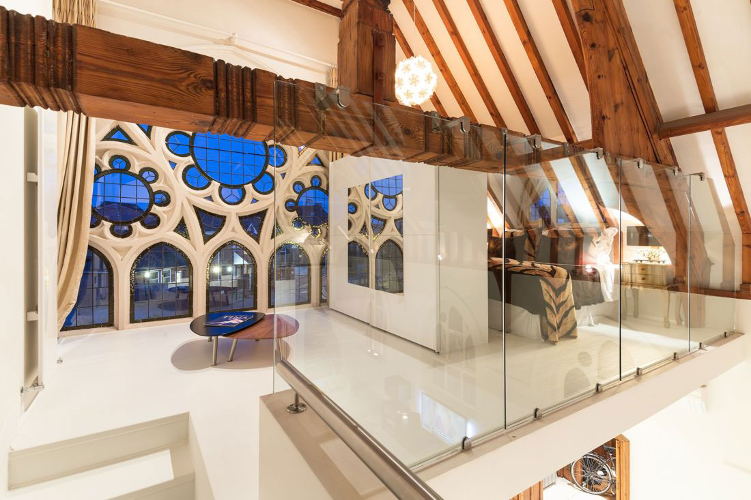
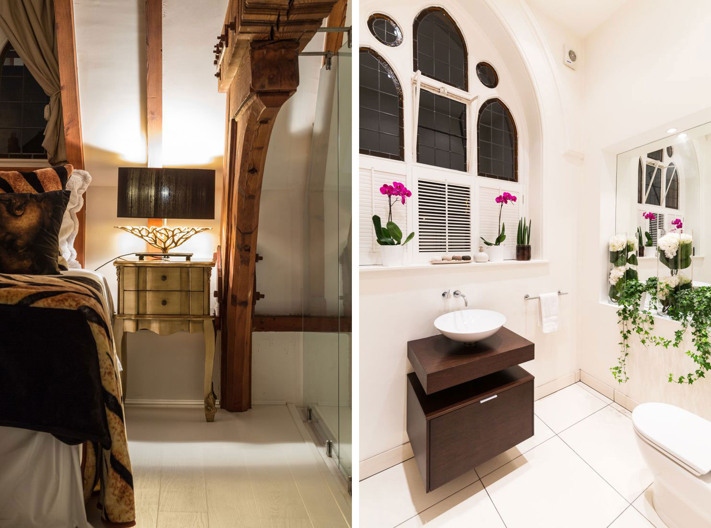

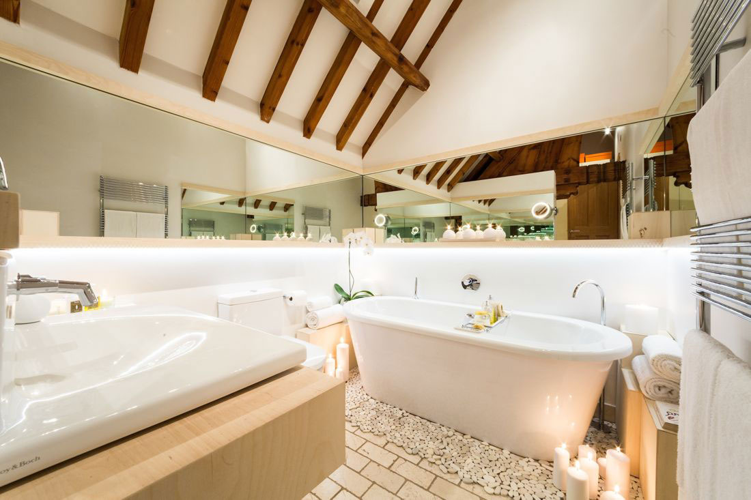
Comments
comments
Photos courtesy of Gianna Camilotti
Like
Share
You Might Also Like
Spectacular Oceanfront Home in Tossa De Mar, Spain
Industrial Style Penthouse in Shoreditch, London
Chalet Brikell, Megeve, Rhone-Alpes by Pure Concept
Vacation Guest House in Wilmington, North Carolina
House in Iporanga, Brazil by Nitsche Arquitetos Associados
Photon Vortex Light by Arnout Meijer















