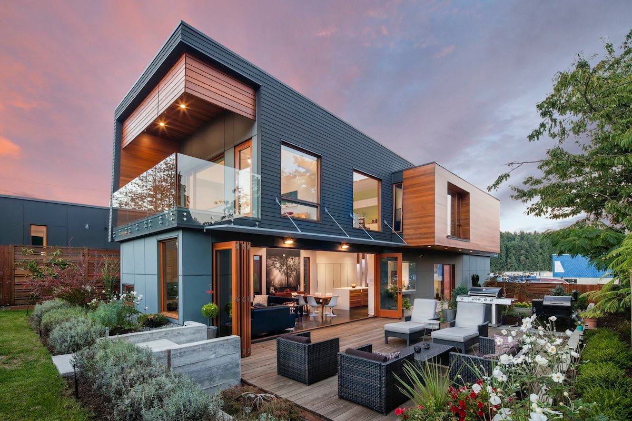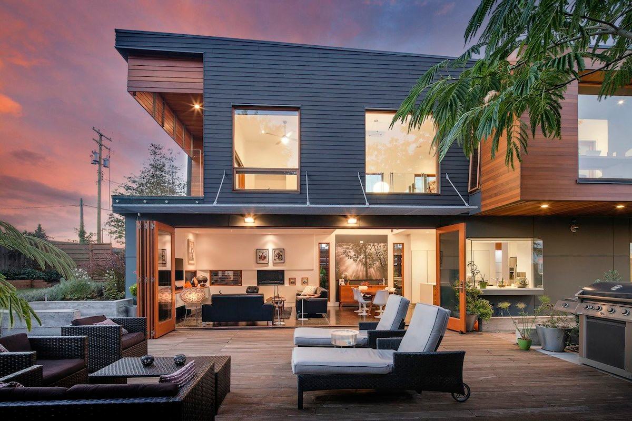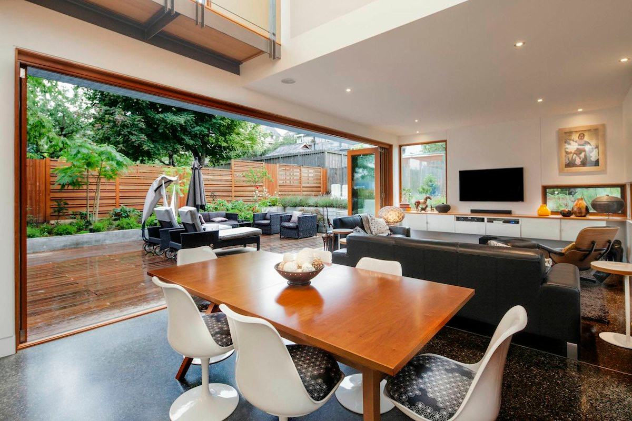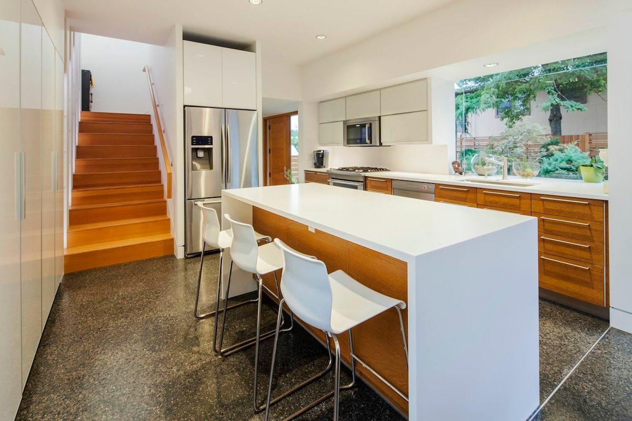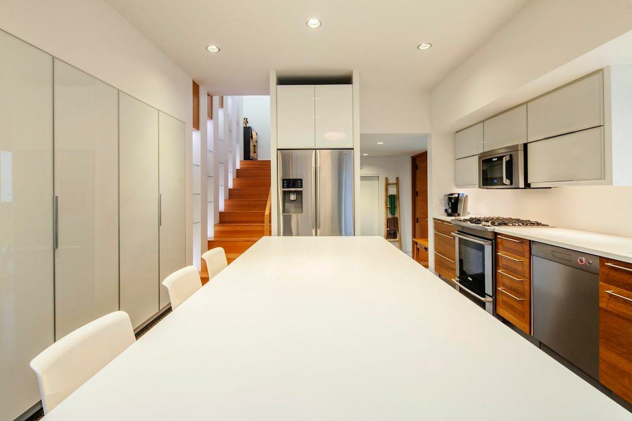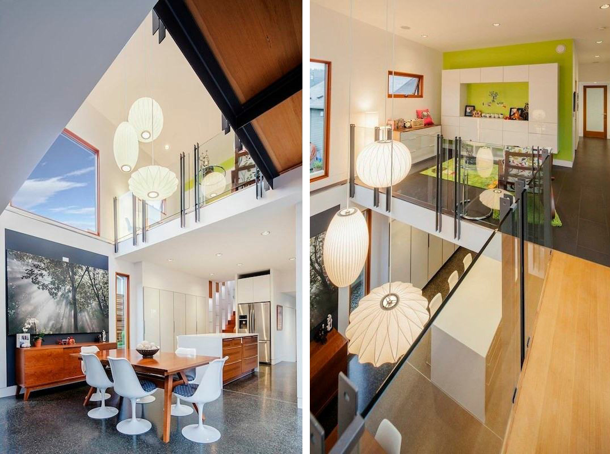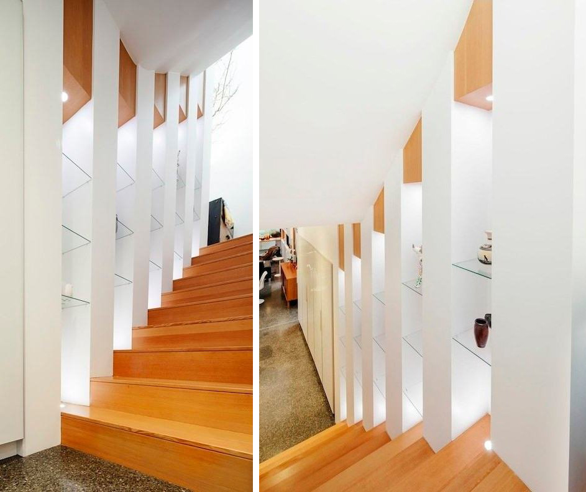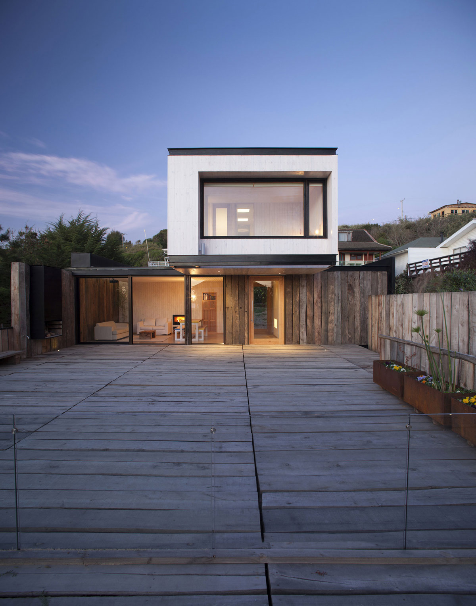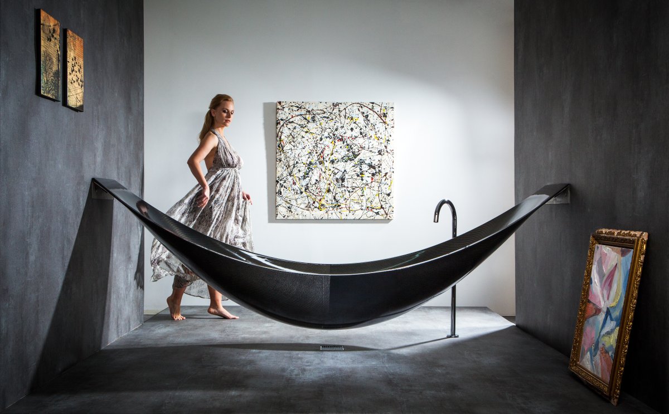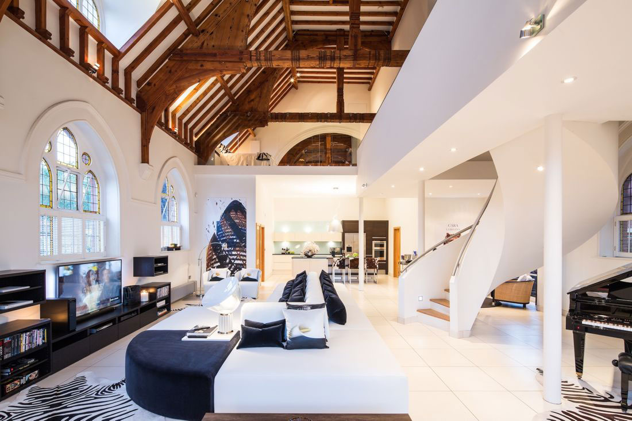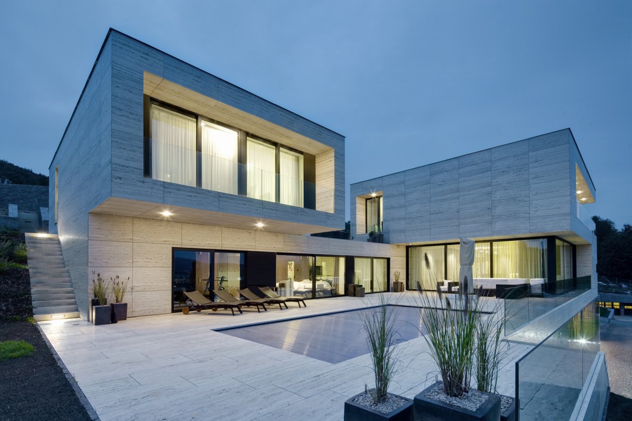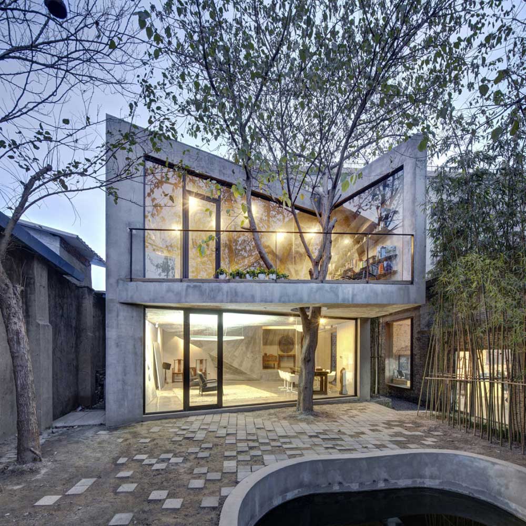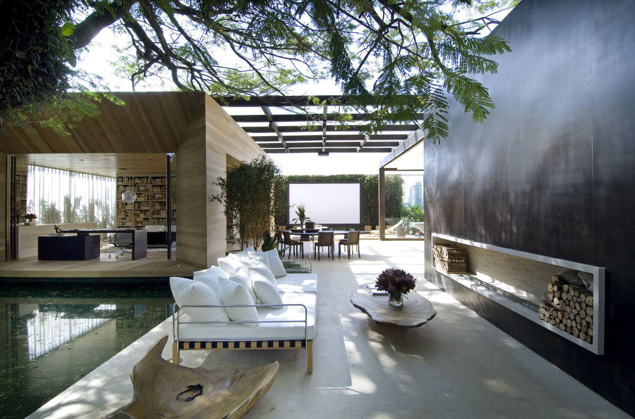Elegant and Stylish House in Nanaimo, BC, Canada
The Double High House has been completed by the Vancouver based studio Checkwitch Poiron Architects. This elegant contemporary home merges indoor and outdoor living with large glass sliding doors. Power efficiency systems include a passive solar system, in-floor radiant hydronic heating and a heat recovery ventilator.
The Double High House is located in Nanaimo, British Columbia, Canada.
Double High House in Nanaimo, BC, Canada, details by Checkwitch Poiron Architects:
“The Double High house is an elegant and efficient re-interpretation of the typical suburban site plan. The slender form is positioned against the long north edge of the site in order to maximize the solar exposure to the south. A 22 foot south facing sliding door system connects the main living space with the wooden deck and landscape, blurring the line between interior and exterior. The floor plan is a connected flow of open and overlapping spaces. In addition to the passive solar scheme, further efficiency is achieved through in-floor radiant hydronic heating, natural ventilation, a heat recovery ventilator and an efficient lighting design.”
Comments


