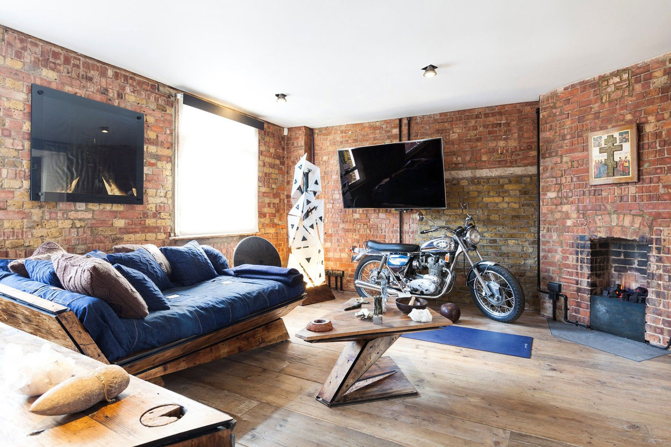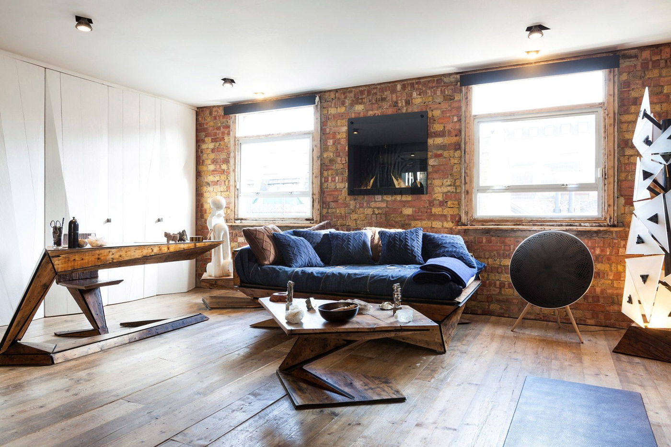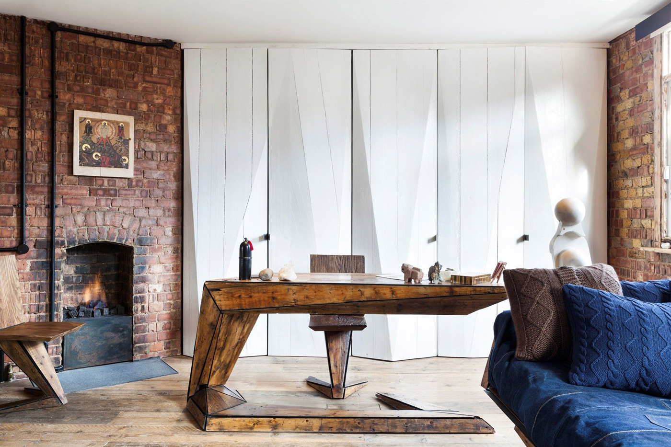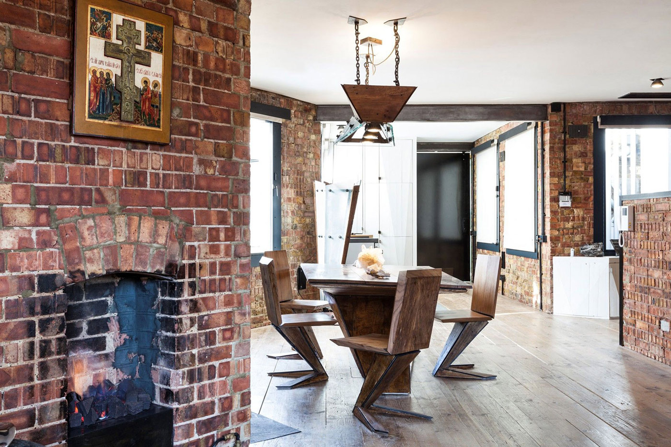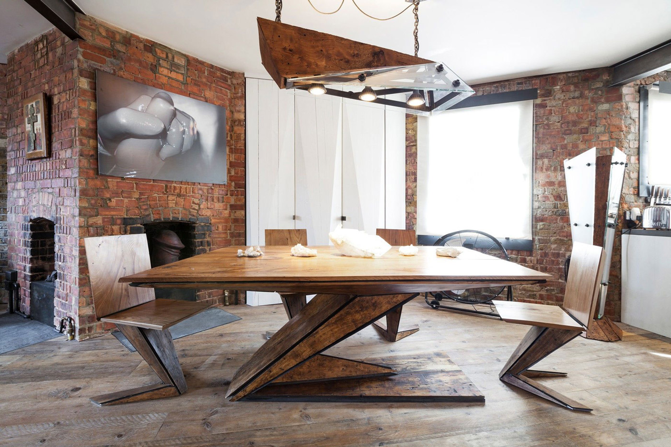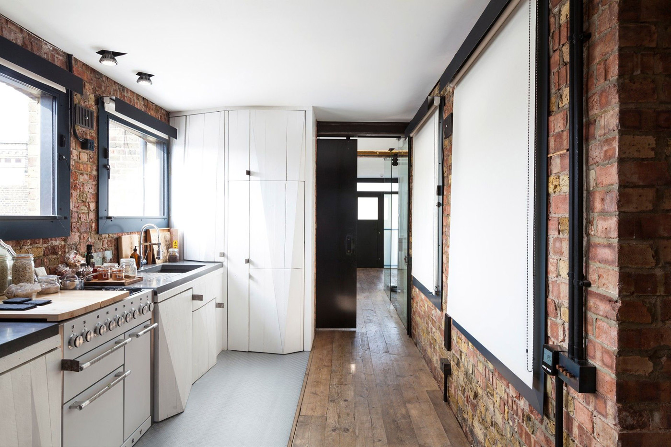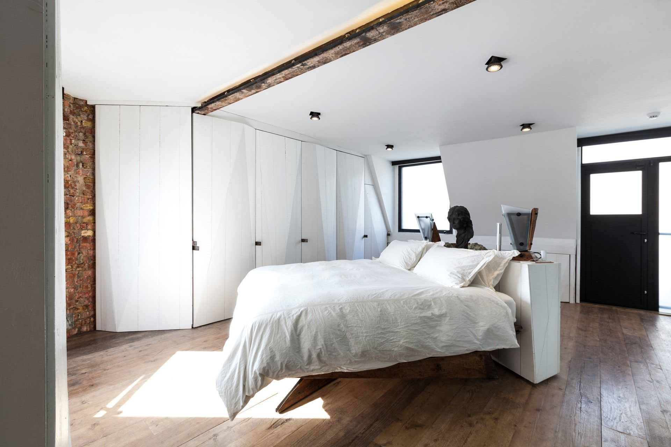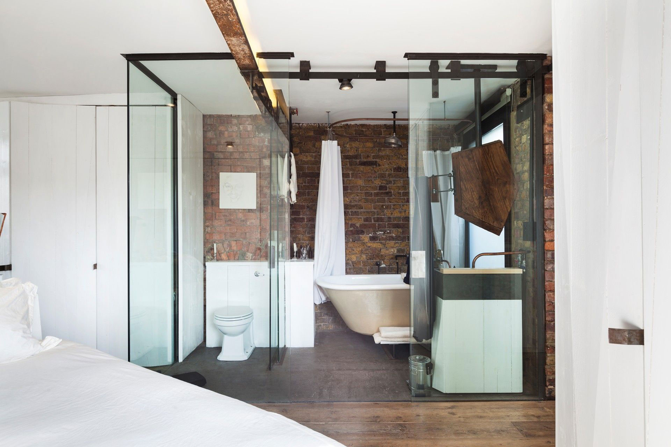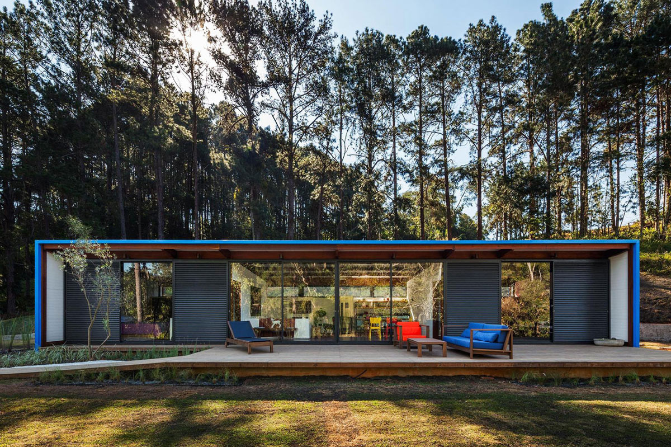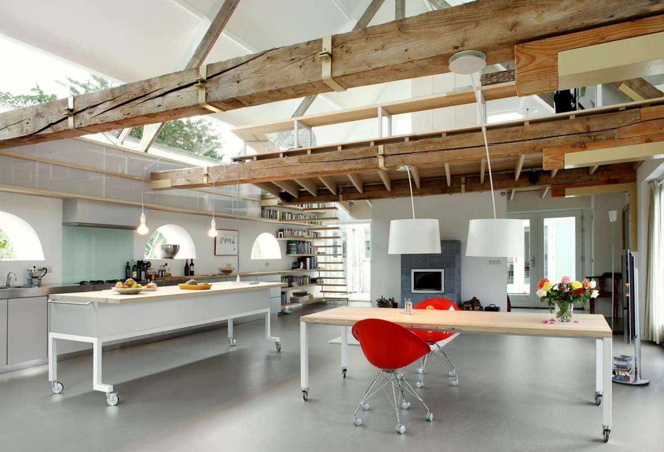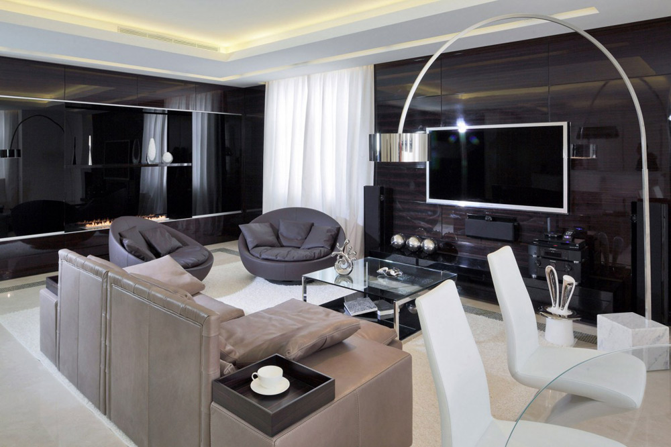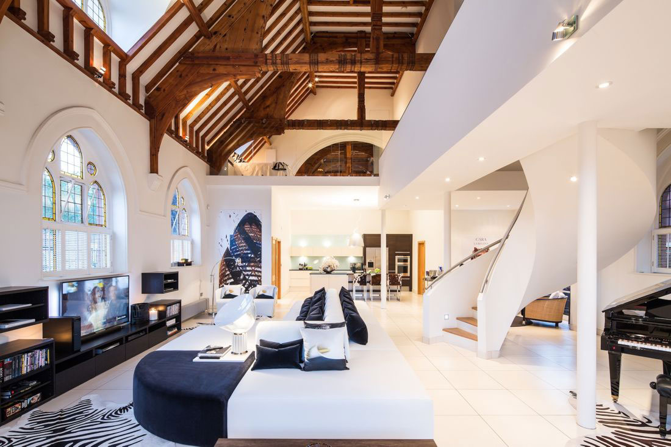Archer Street Apartment in London, England
The Archer Street Apartment has recently undergone a unique and outstanding refurbishment by the current owner, in conjunction with the London based studio Michaelis Boyd Associates. The project involved a complete re-build and design of this one bedroom apartment, focusing on creating a sustainable and environmentally friendly home.
The Archer Street apartment is located in London, England. Currently on the market, priced at £2 Million, more details on the sale can be found here.
Archer Street Apartment in London, England, details by Domus Nova:
“This incredible property has undergone a unique and extremely impressive refurbishment by the current owner in conjunction with Michaelis Boyd Associates. Involving a complete re-build and design with an emphasis on creating a fully sustainable and environmentally friendly home, this sumptuous one-bedroom apartment has been created using natural, UK sourced and made products only, making for a healthier home environment. The result is quite simply an awe-inspiring property and a wonderfully peaceful home in the heart of Soho. You are immediately struck by the wonderful light that floods the entire apartment due to the elevated position on the fourth floor, and the westerly aspect.
There is an enormous amount of entertaining space in the form of a huge open-plan reception room and dining area which links perfectly with a well-built and fully sustainable kitchen. Beautiful wood floors and exposed brickwork throughout create a welcoming and warm ambience, especially when the original fireplaces are in use. The good-sized and airy bedroom houses vast wardrobe space and includes an en-suite bathroom.”
Comments


