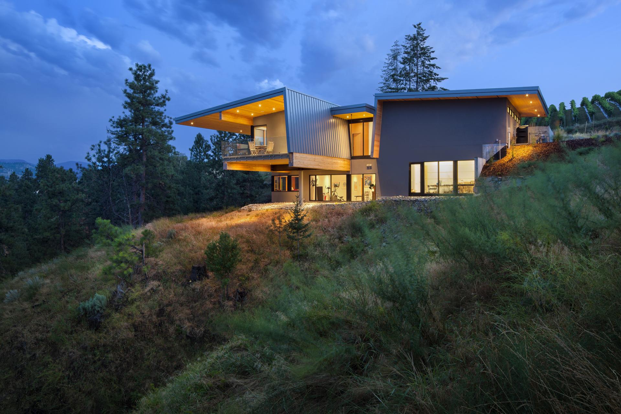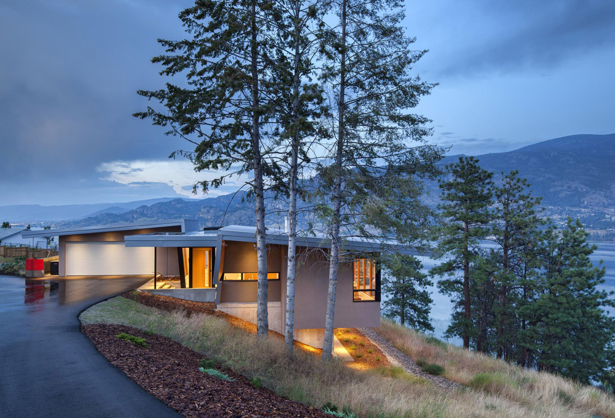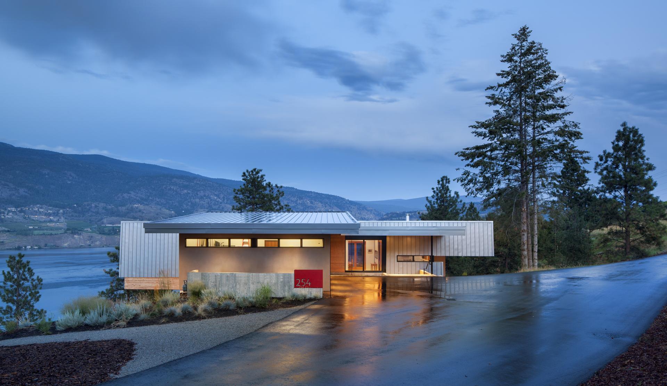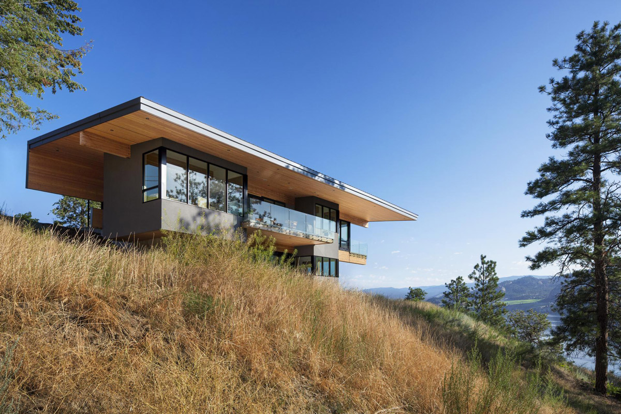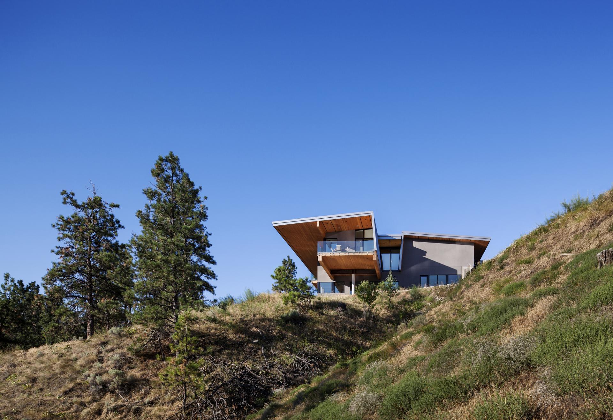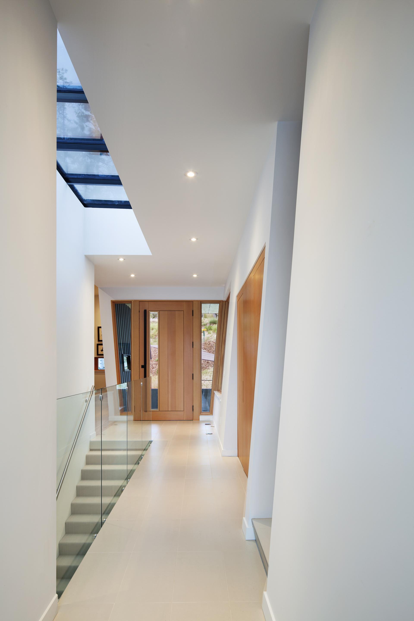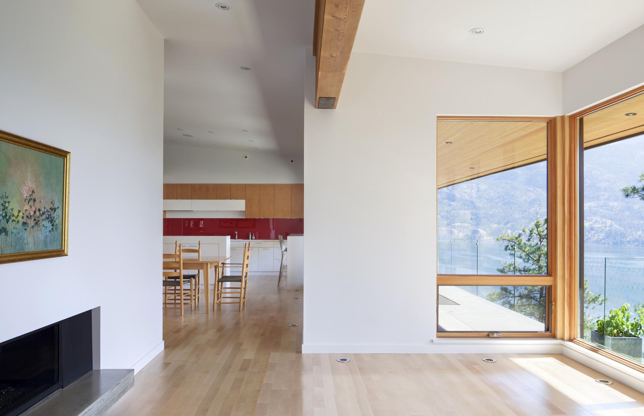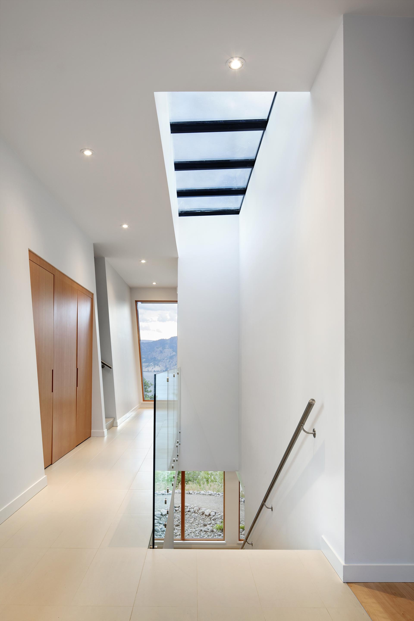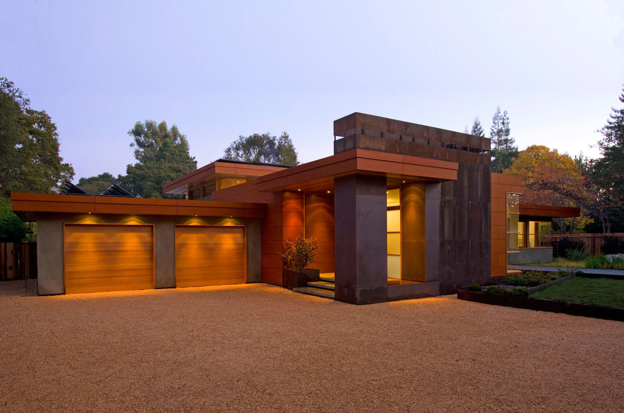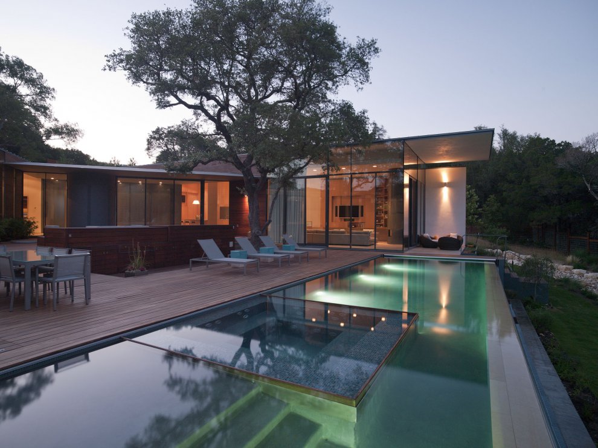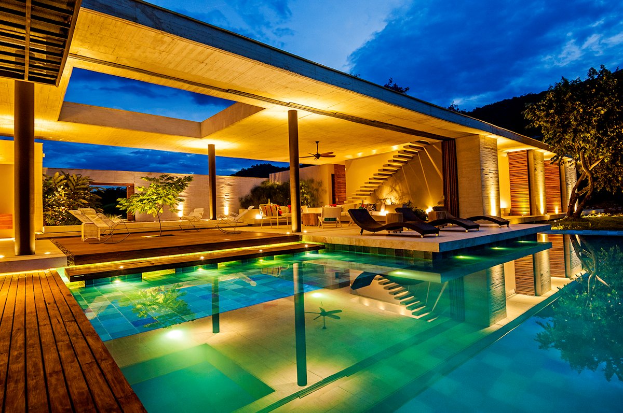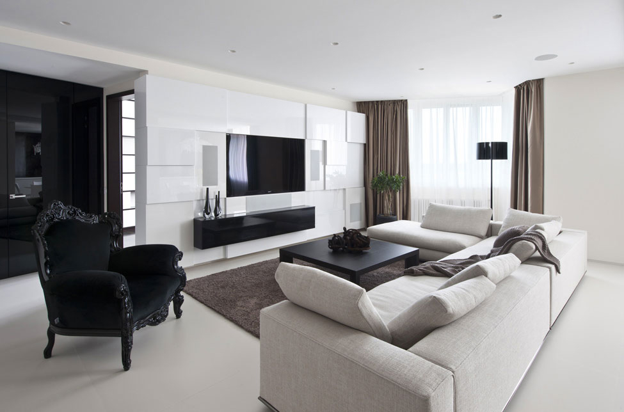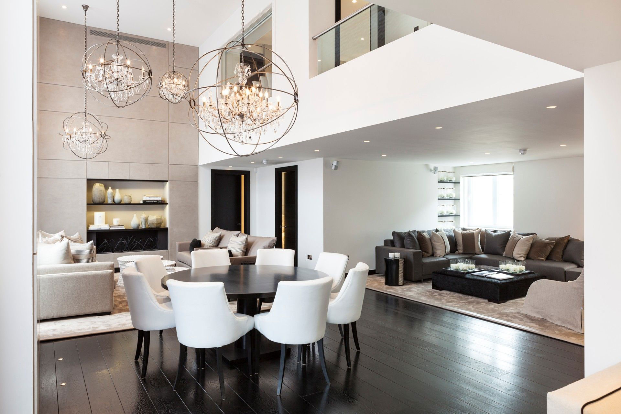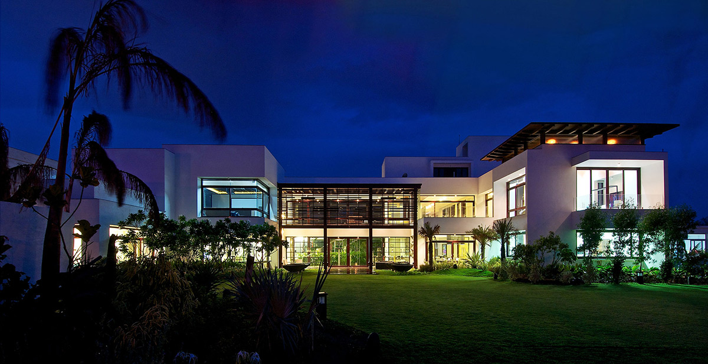Lakeside Home in Kaleden, British Columbia
The Lefebvre-Smyth Residence was completed in April 2012 by the Vancouver based studio CEI Architecture. This outstanding 3,000 square foot, lakeside contemporary home was built with a total budget of $850,000. The home is perched atop a hillside on the west bank of Skaha Lake, with stunning views of the lake to the east and Kaleden village to the south.
The Lefebvre-Smyth Residence is located in Kaleden, a small historic and modern rural community in British Columbia, Canada.
Lefebvre-Smyth Residence in Kaleden, British Columbia, description by CEI Architecture:
“This single family residence sits on a spectacular Okanagan property on the west bank of Skaha Lake. The building is oriented towards the view to the south of Kaleden Village and eastward towards the lake.
Due to the steep sloping site, the building footprint was minimized in order to reduce complex foundation construction. The majority of living space is placed on a second floor cantilevering over the steep gorge of the property.
The building form is primarily defined by the sloped roof. The roof slopes to the south as a shading device that blocks the extreme summer sun from penetrating into the living space. The shallow slope is repeated over the service block, which includes the garage, laundry facility and studio.
The building is constructed from materials including glue laminated beams, wood decking and TJI’s. The building is modernistic in its form. It responds to the unique site and climate and is expressive of its construction methodology.”
Comments


