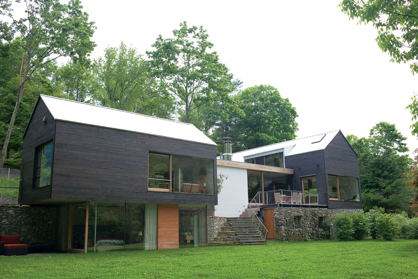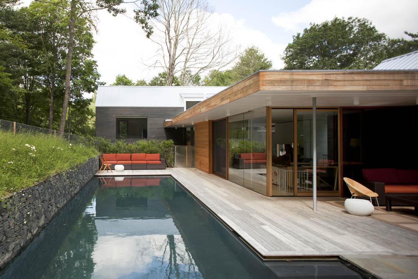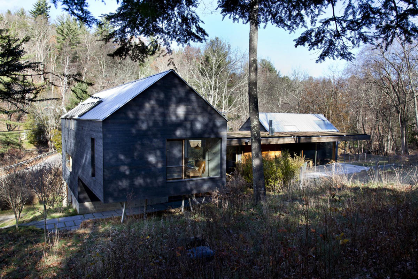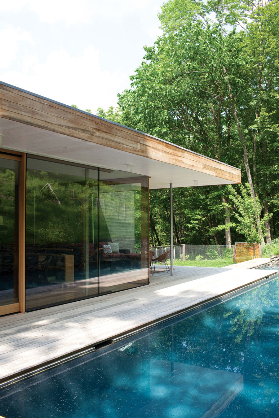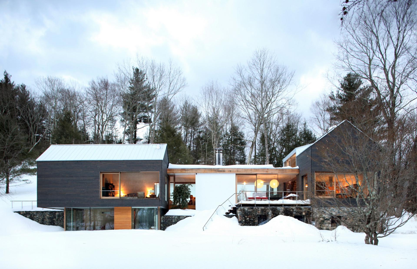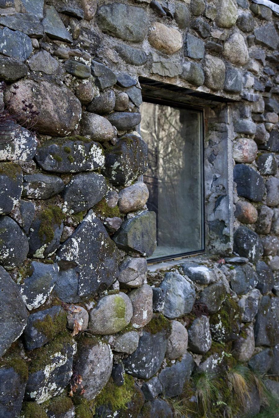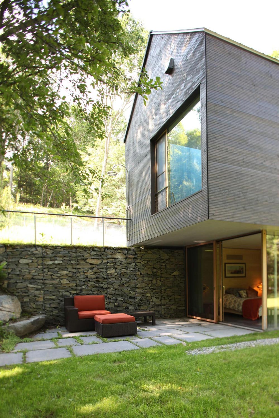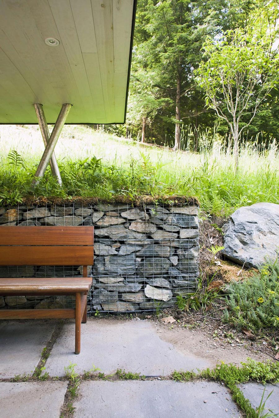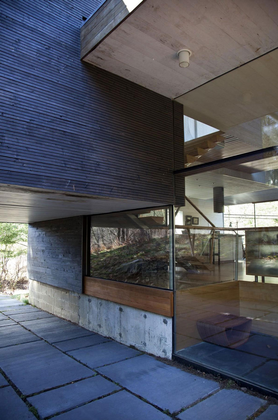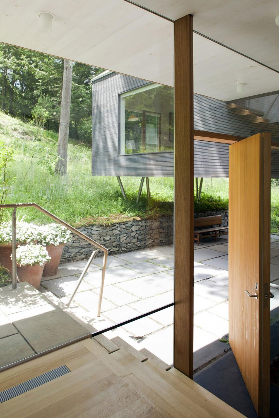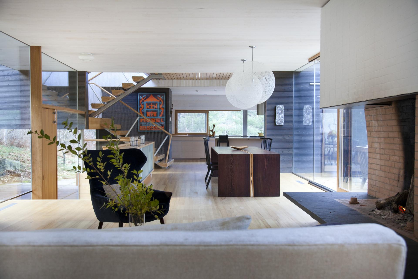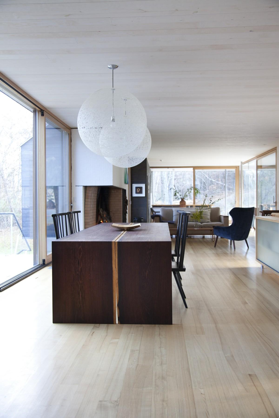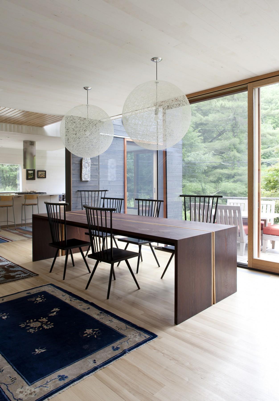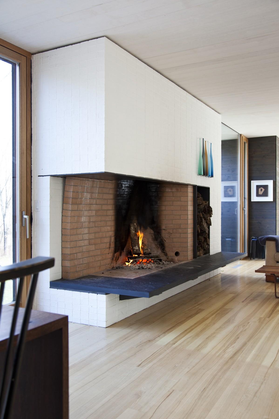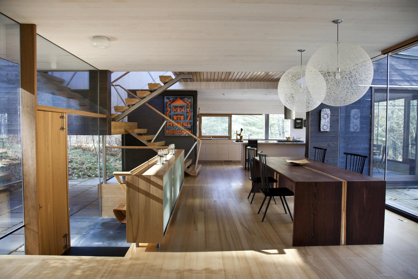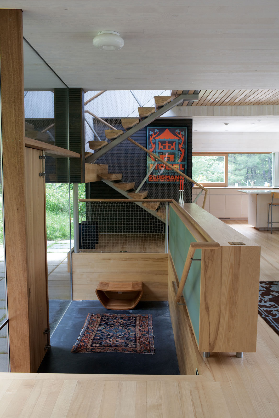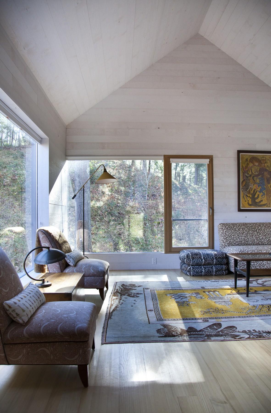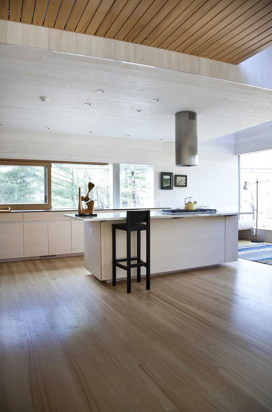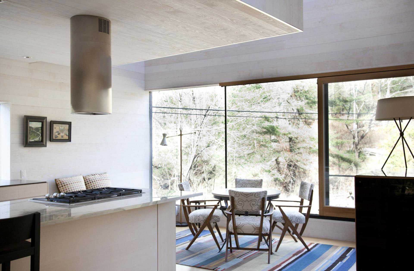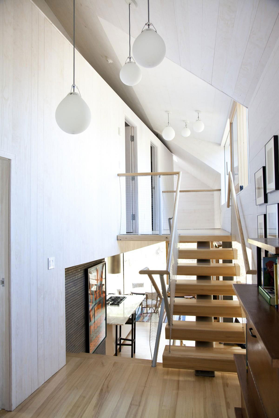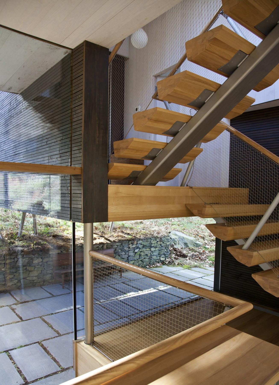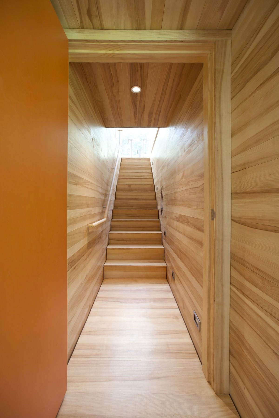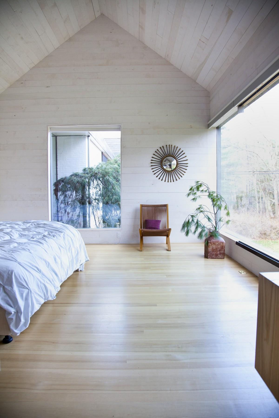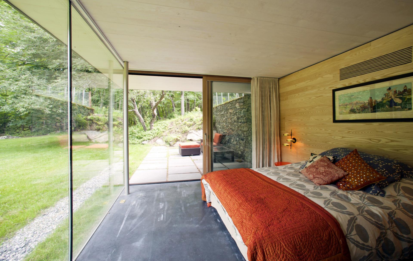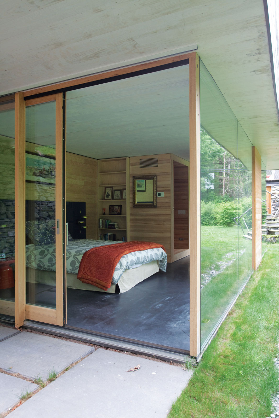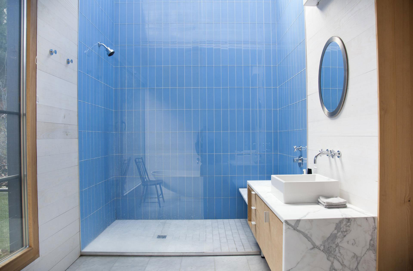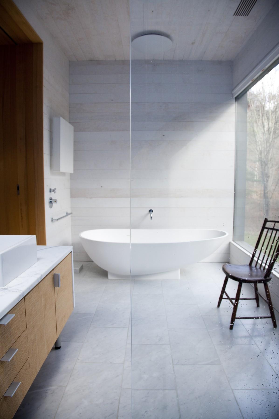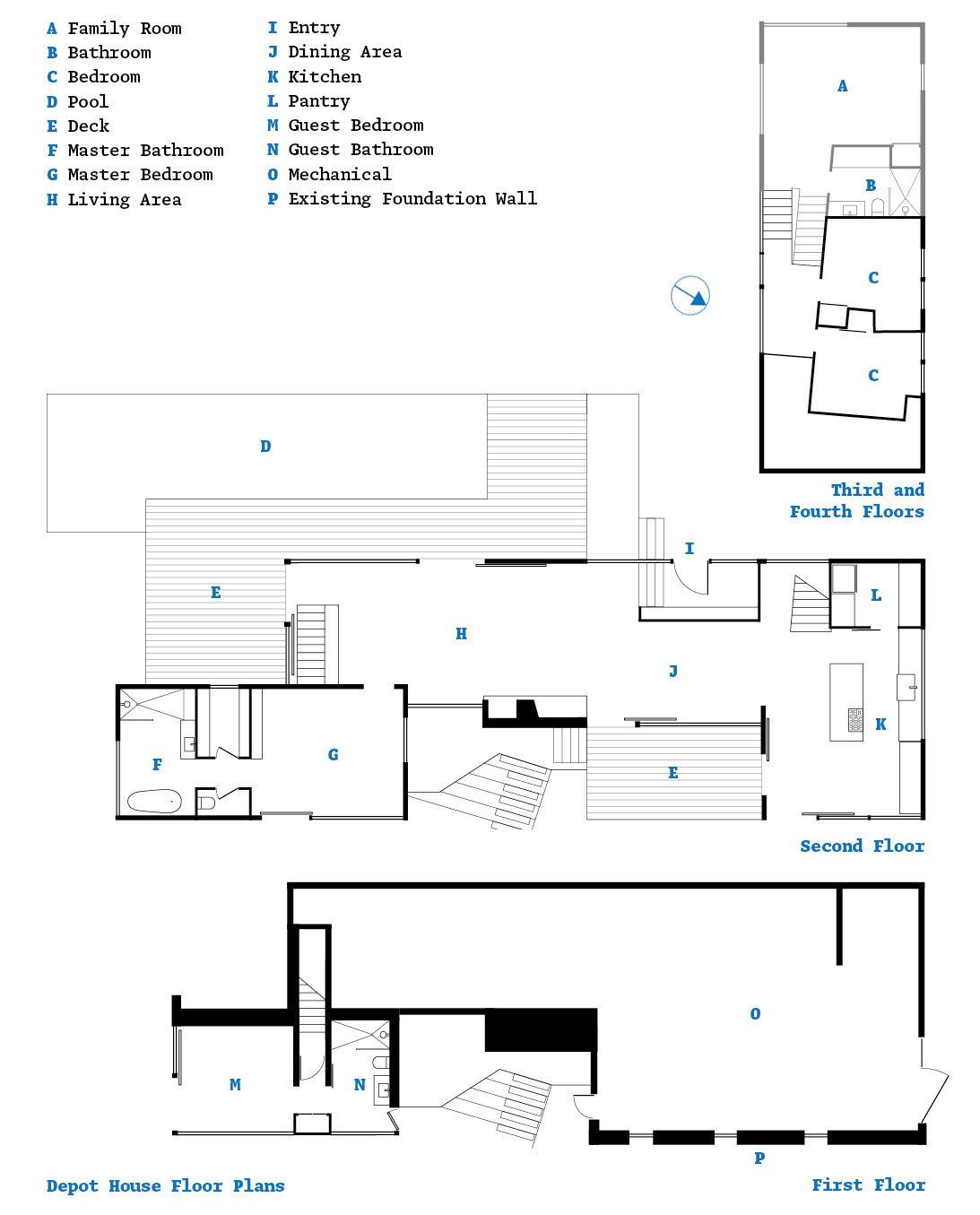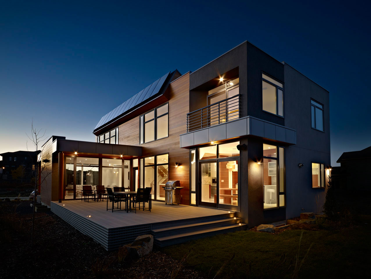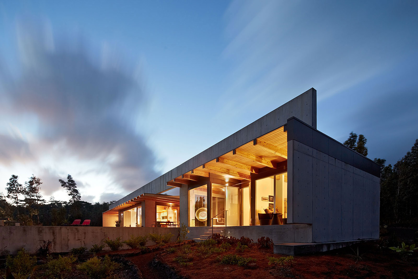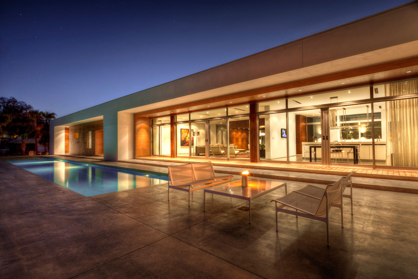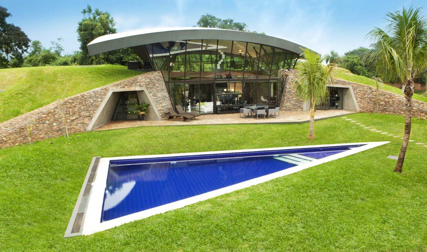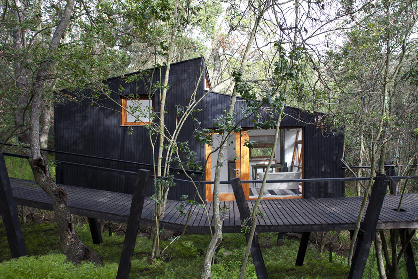Rural Retreat in Bantam, Connecticut
Depot House was completed by the New Haven based studio Gray Organschi Architecture. This project included the construction of a weekend rural retreat on a site that was previously a local train depot for the Shepaug River Valley Railroad.
The Depot House is located in Bantam, Connecticut, USA.
Depot House in Bantam, Connecticut, details by Gray Organschi Architecture:
“The Shepaug River Valley Railroad, which ran along the Bantam River in the late 19th century, stopped at this location, once the site of a tiny local train depot. We saved and reinforced the existing 19th century rubble foundation, using it as the base for this new house. Two simple
gable structures, oriented perpendicularly to each other, create space for a large open plan between them and refer, through their forms, to neighboring barns and to the region’s agricultural heritage.The house interior is lined with bleached pine; kitchen, dining, living and family rooms overlap each other and create a rich series of spatial experiences that accommodate relaxed weekend living. The living spaces open onto a lap pool which is edged in stone-lined gabion baskets and is surrounded by a cedar deck. Outdoor spaces provide views across the meadow to the Bantam River.”
Comments


