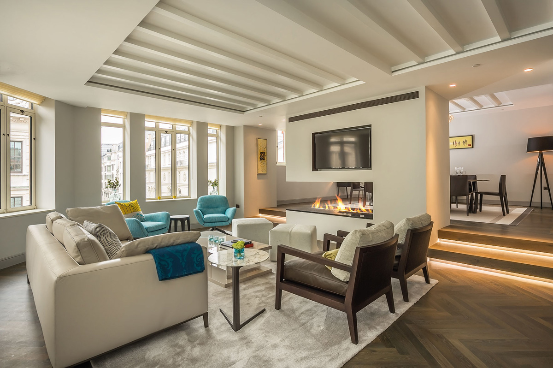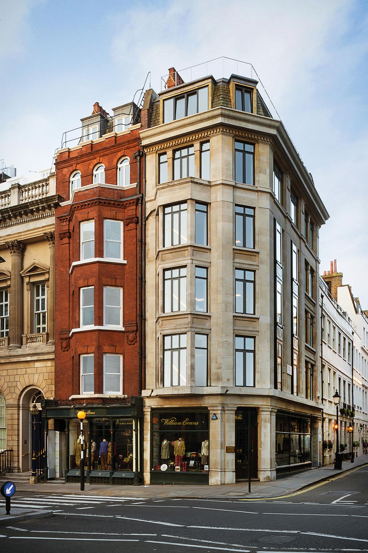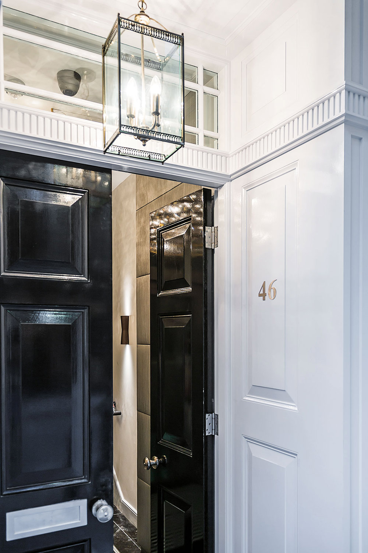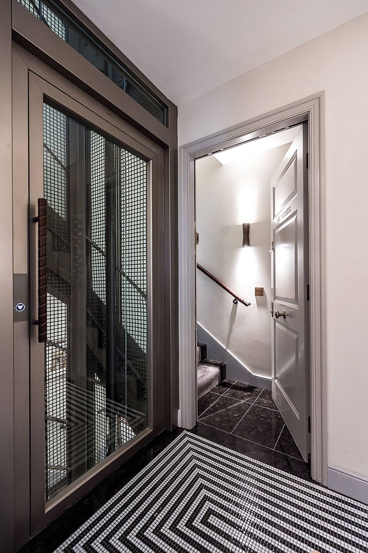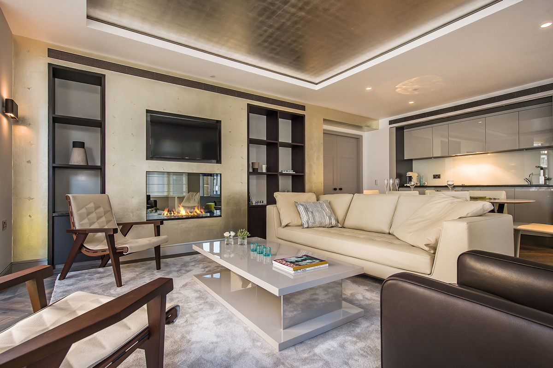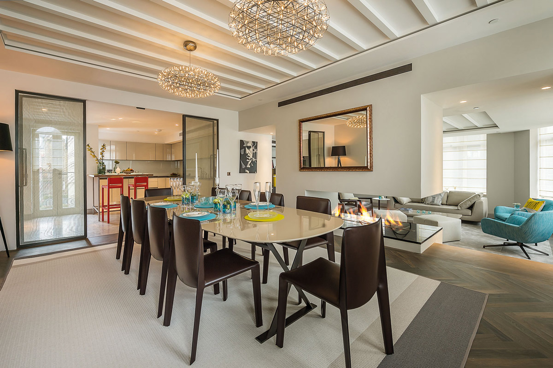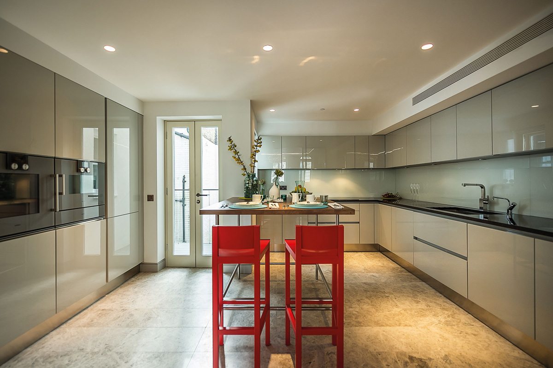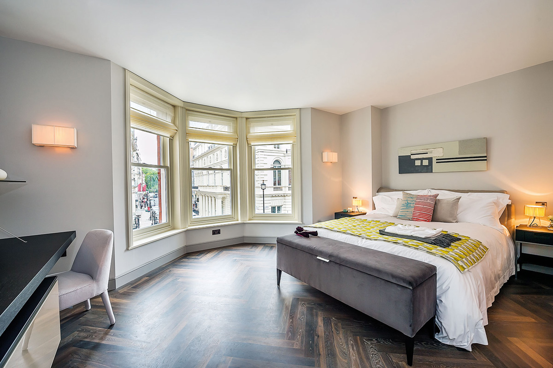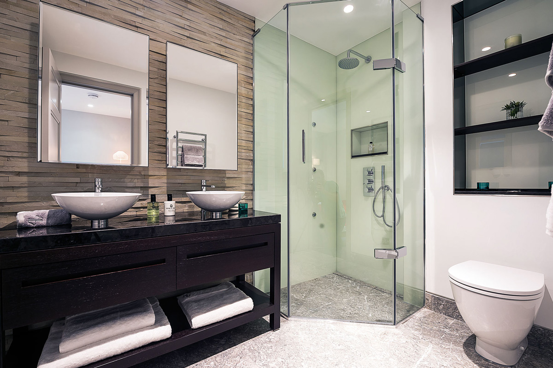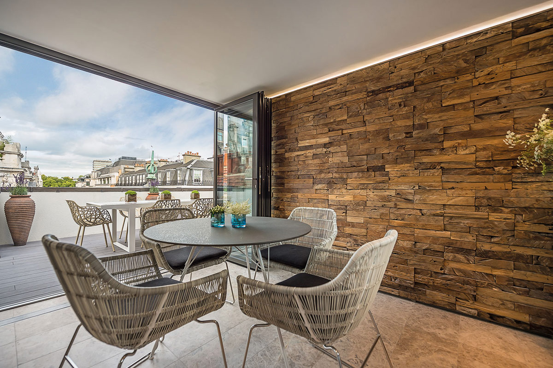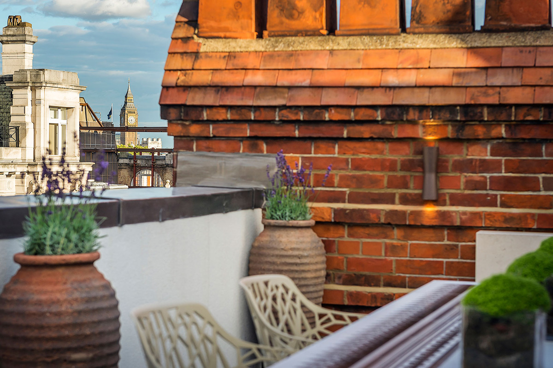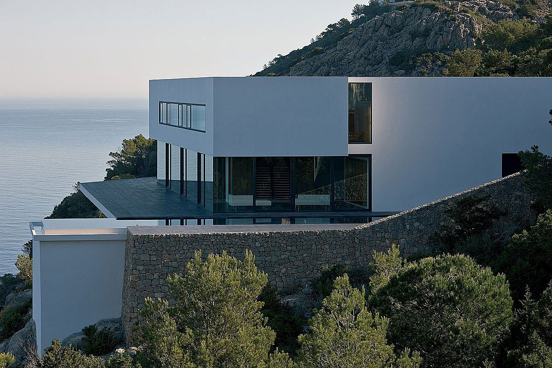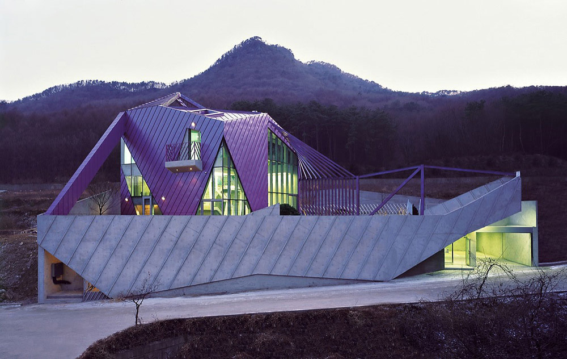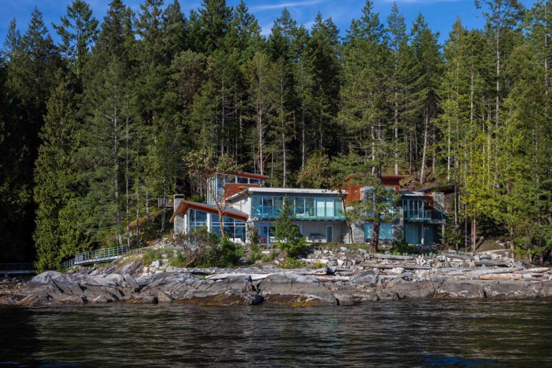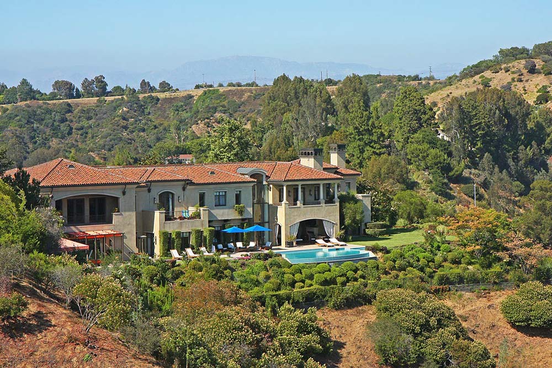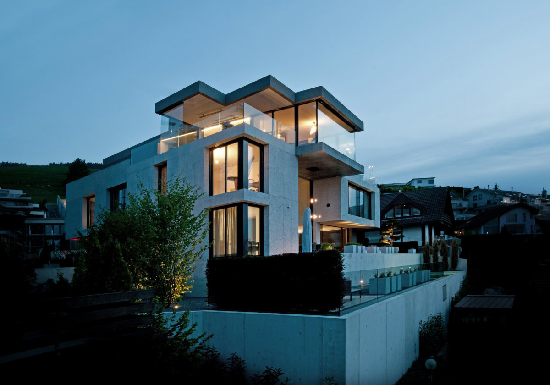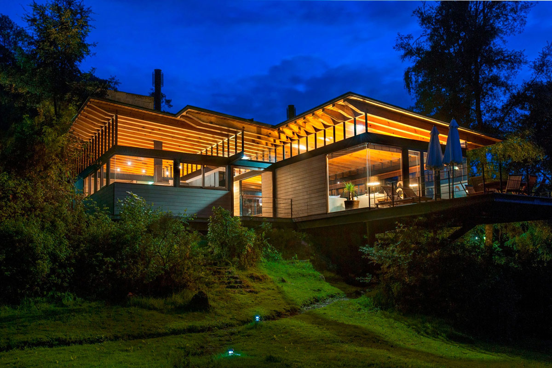Penthouse Apartment in St James’s, London
This fabulous penthouse apartment has been designed by Lana de Savary. The project included the transformation of two historic five-storey buildings into an entirely new building that comprises of a penthouse and three further apartments. The penthouse is located at 46 St James’s Place, London, England.
The apartment is currently on the market, priced at £10 million, more details can be found here.
Penthouse Apartment in St James’s, London:
“Lana de Savary, wife of Peter de Savary, reveals an opportunity to acquire a truly unique property in Royal St James’s, a veritable jewel at the heart of historic London. The owner, Lana de Savary, and her family are renowned worldwide for their world-class St James’s Clubs and their passion for luxury and service. These very same trademark standards have now been applied to residential living with 46 St James’s Place – a first of its kind de Savary residential development in the centre of London’s vibrant Mayfair and St James’s districts.
Lana de Savary became impassioned by the heritage and beauty of the unique building at 46 St James’s Place. Spearheading the project, Lana has transformed the property from two vertical, five-storey buildings into a single, entirely new building that comprises an exquisite sky view penthouse and three exceptional apartments, which are located just a stone’s throw from Buckingham Palace, St James’s Palace and Clarence House.
The resulting residences are elegant and contemporary spaces with exceptional natural light and a panoramic feel. All are equipped with bespoke Italian designer kitchens and hand gilded silver ceilings. The footprint for the luxury penthouse is spread generously over two floors with a sky lounge and bar on the private roof terrace above the large living area, boasting vistas over Green Park to the West, buzzing Mayfair and Piccadilly to the North, St James’s garden Square to the East, and Royal Pall Mall to the South.
The sky lounge and expansive terrace command breath-taking views across St James’s. The integration of textures, unique feature details, silver clad ceilings, lensed chandeliers and Bisazza floors complement the over-riding feel of discreet luxury.
The properties are serviced by Quintessentially, a dedicated international concierge service. The proximity to Fortnum & Mason will ensure the residents of 46 St James’s Place enjoy the impeccable standards and service synonymous with all de Savary properties.
For the style conscious the apartments are perfectly situated near the world-class international retail stores of Bond Street, Dover Street Market, Burlington Arcade, Savile Row and Jermyn Street, which are all within a few minutes’ walk. For the night owls, there is equally easy access to the globally renowned private members clubs such as the Arts Club on Dover Street, Annabel’s and 5 Hertford Street.
Together with acclaimed architectural designer Linda Morey Smith of MoreySmith, and distinguished international real estate firm Harwood International, Lana’s vision was to create a unique environment with an understated sense of luxury; a series of spaces where contemporary design and quality sit together behind the original St James’s facade.
Furthermore, Lana de Savary affirms that St James’s was the natural choice for this very special boutique project for which she has a personal passion: ‘Our family are well known across several continents for exquisite, bespoke luxury and exceptional high standards. St James’s is a place close to our family’s history, and hearts. This is my first project in St James’s, London, and I have spared no effort in trying to emulate the many international successes achieved by my husband Peter’.”
Comments


