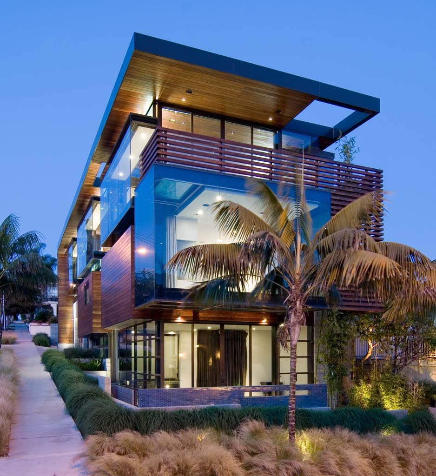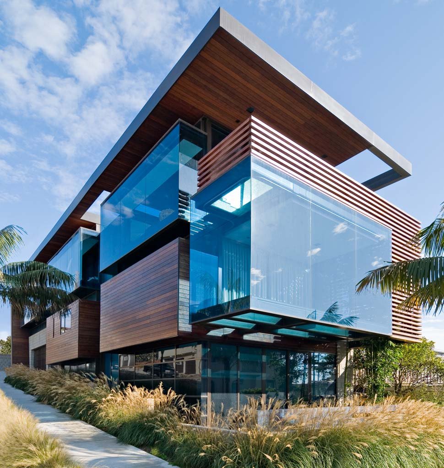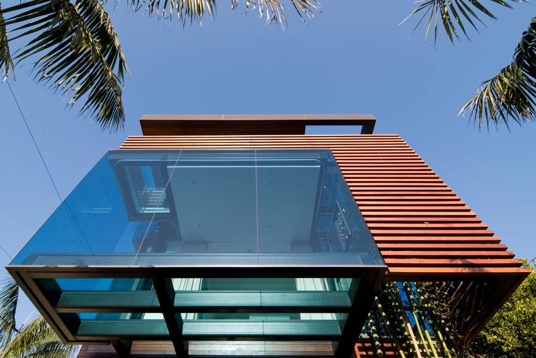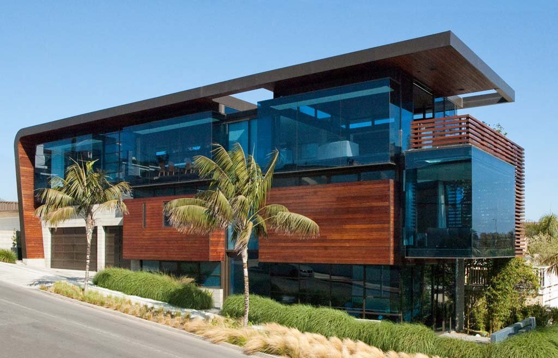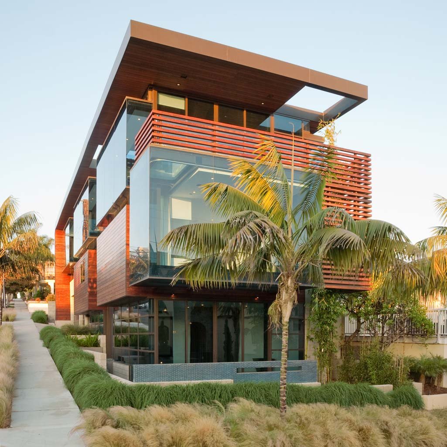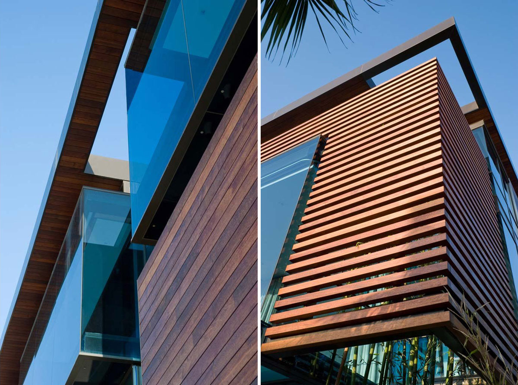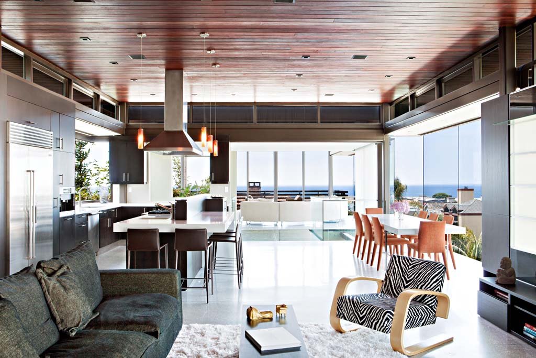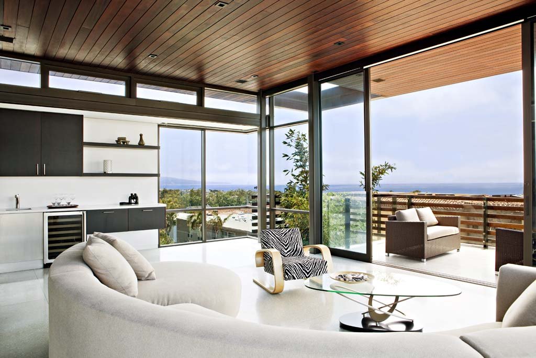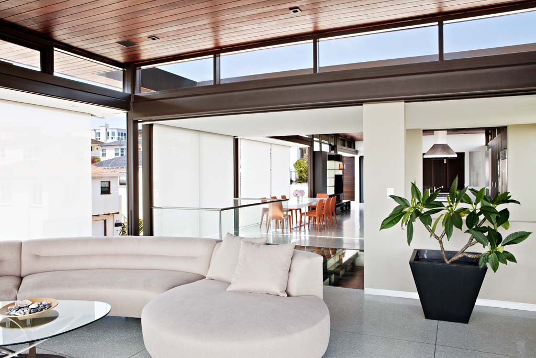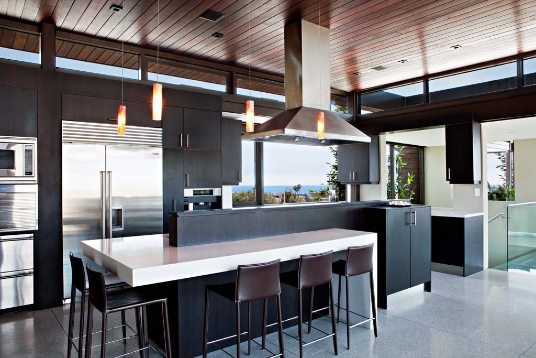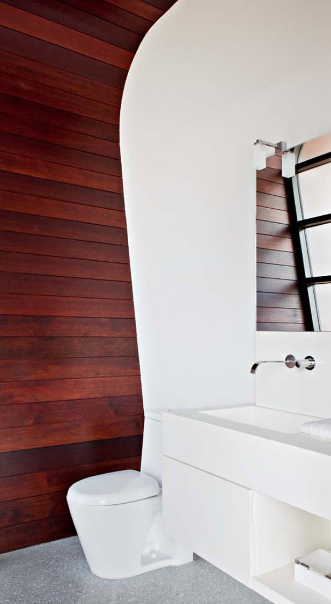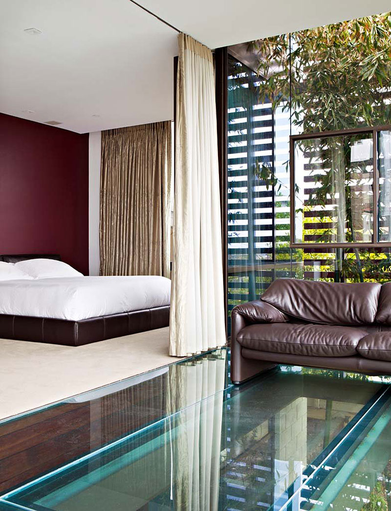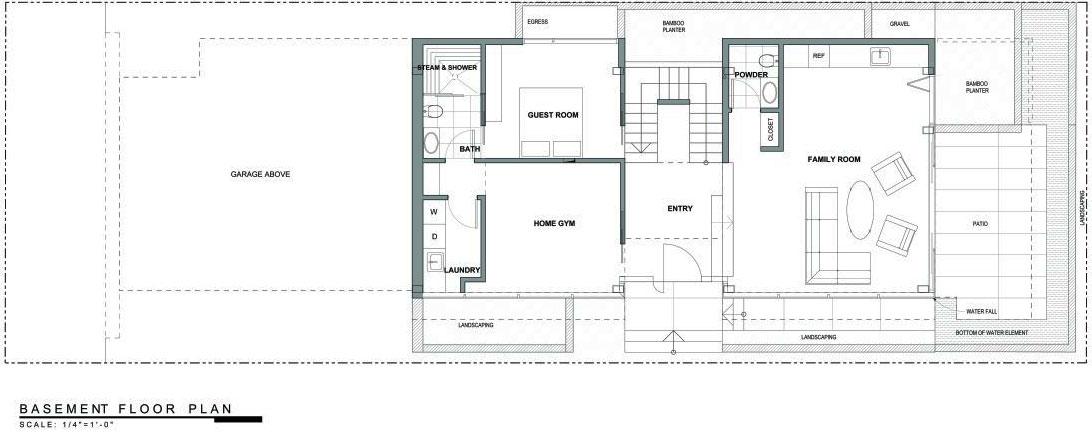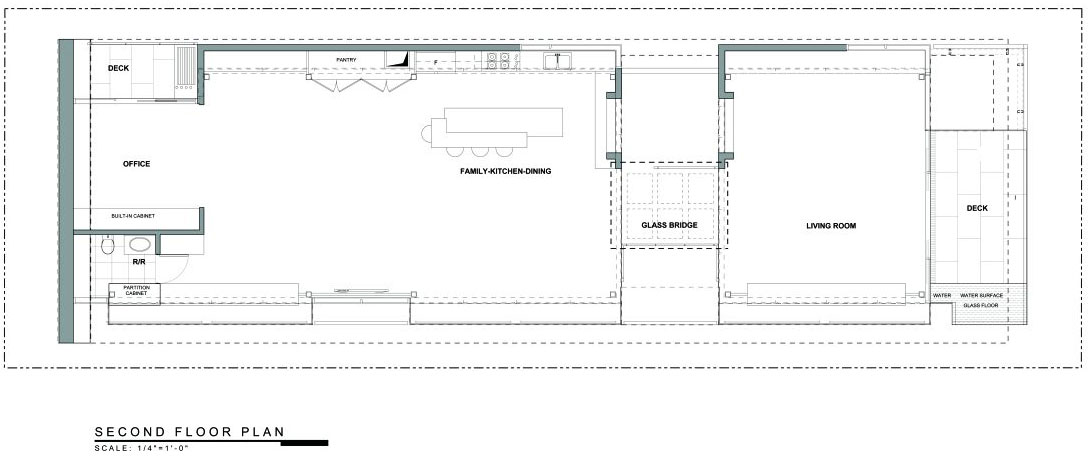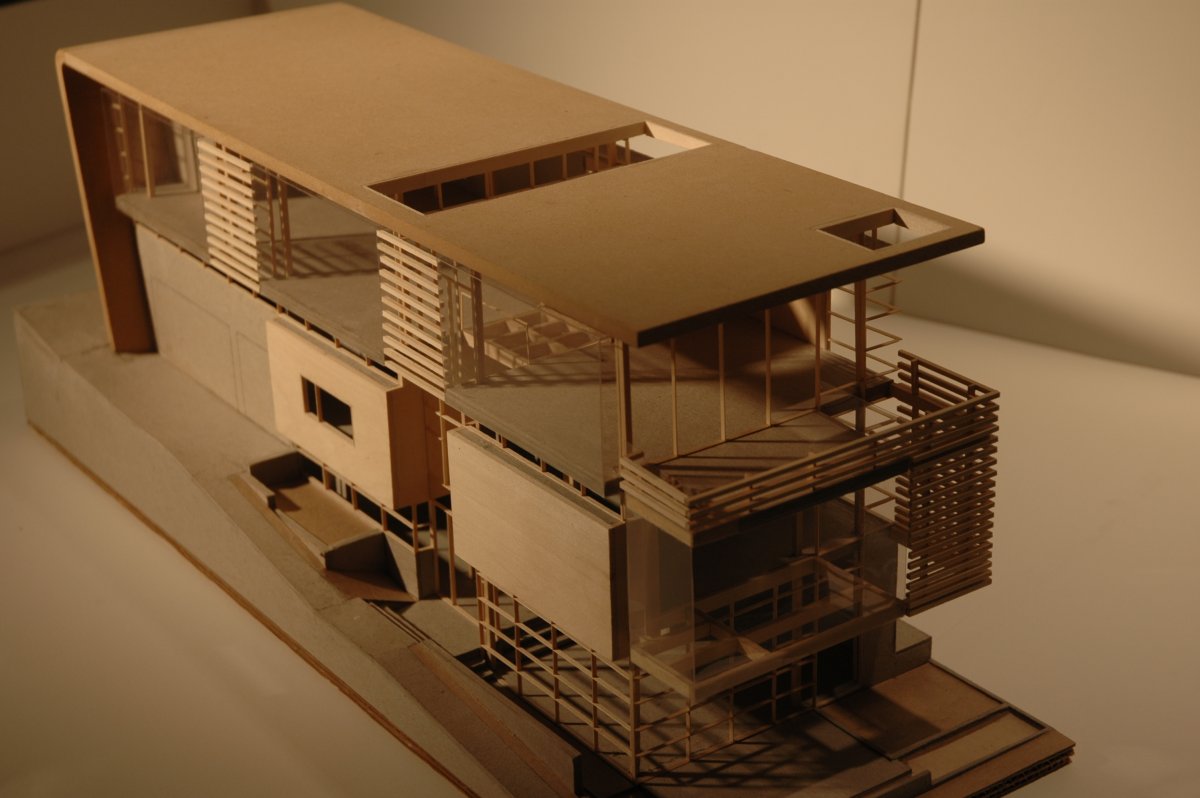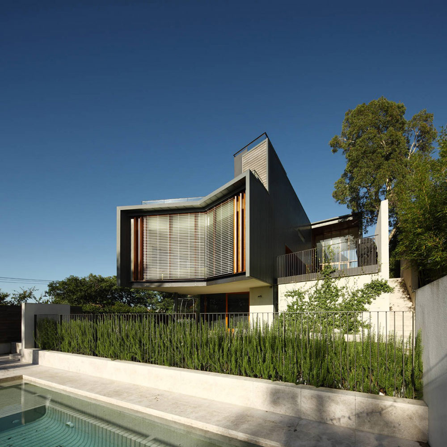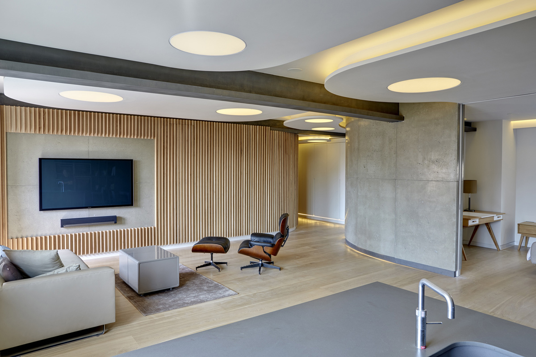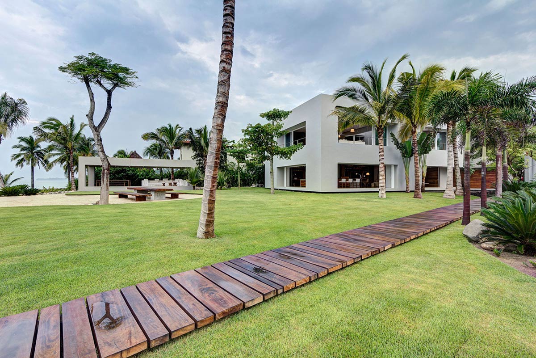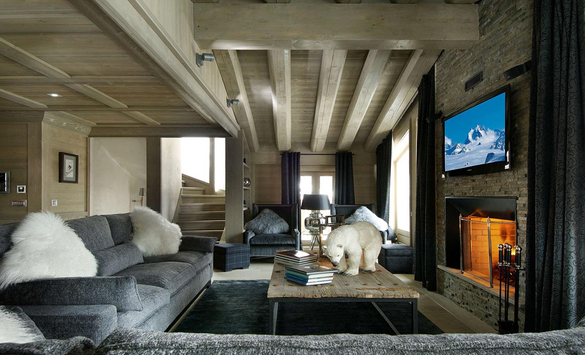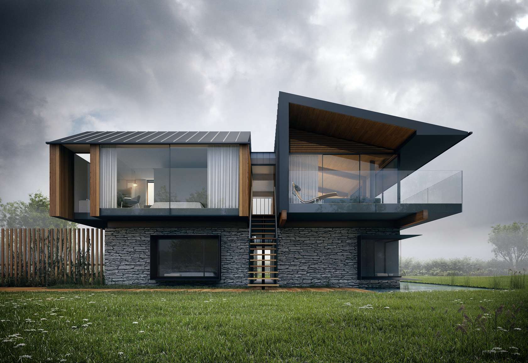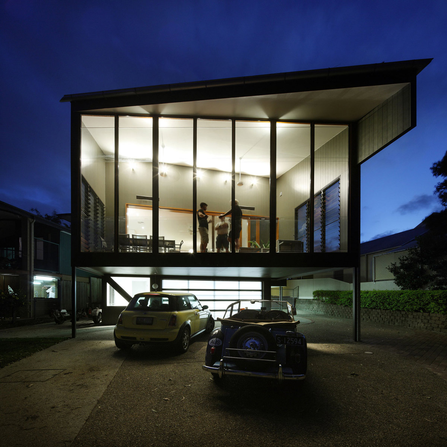Exceptional Glass & Wood Home in Los Angeles, California
The Ettley Residence was completed by the Californian firm Studio 9one2. This exquisite contemporary home offers a playful exterior with wonderful bulging glass boxes and fascinating voids. The master suit is located on the mid-level in order to maximise on the sea views.
The Ettley Residence is located in Los Angeles, California, USA.
Ettley Residence in Los Angeles, California, details by Studio 9one2:
“The Ettley residence is a study in solid-void relationships. The Aluminium and wood “umbrella” over the blue glass, which appear to be blocks of frozen blue Pacific ocean, juxtapose against the solid wood boxes giving an appearance of a modern seaside sculpture.
Situated just a few blocks from the ocean, the up-sloping lot achieves commanding views of the water while providing a cityscape foreground to the setting.
The master suite located at the mid-level front has a glass floor sitting area, which overlooks a reflecting pond and garden below. This patio is located off the theatre / family room.
There is a vertical bamboo garden surrounded by wood slats that grow up through the building providing needed privacy to the master and to the main living spaces at the top level. This vertical garden gives a zen like feeling completing the richness in the selected materials utilized in the designing of this home.
Studio 9one2 has become known for its particularly interesting staircases.
The majority of beach houses in the LA area are designed as inverted plans with the living spaces at the top level in order to achieve the best ocean views. As a result the both visitors and occupants alike utilize the stair system quite often.
Studio 9one2 always strives to make those normally mundane trips into sculptural experiences. This home with its “Esher-esque” stairs and glass floor landings is certainly no exception.”
Comments


