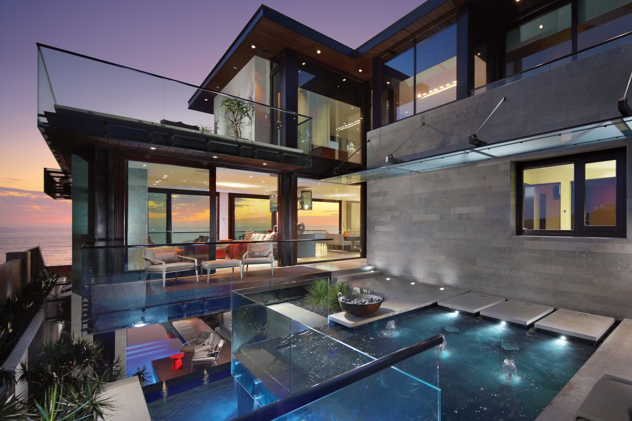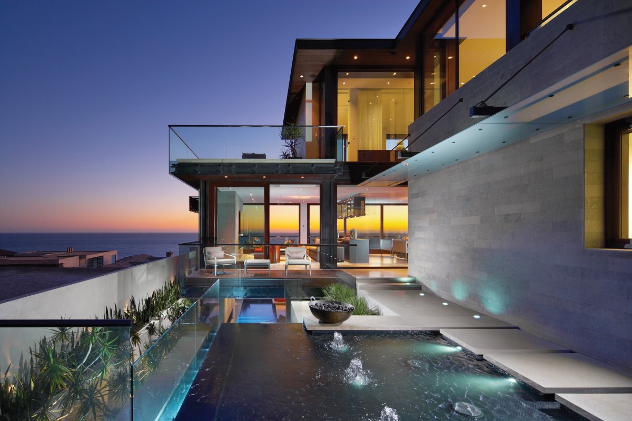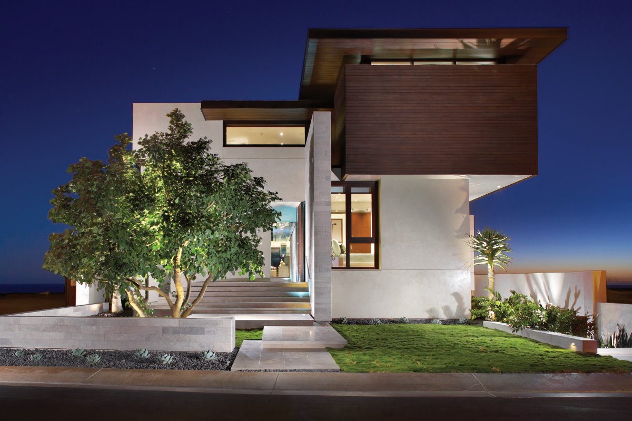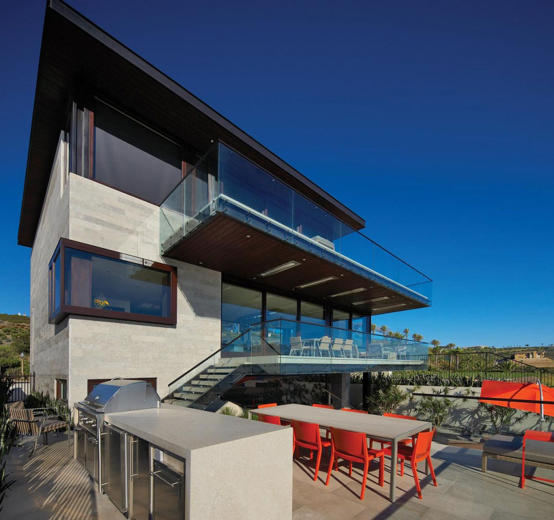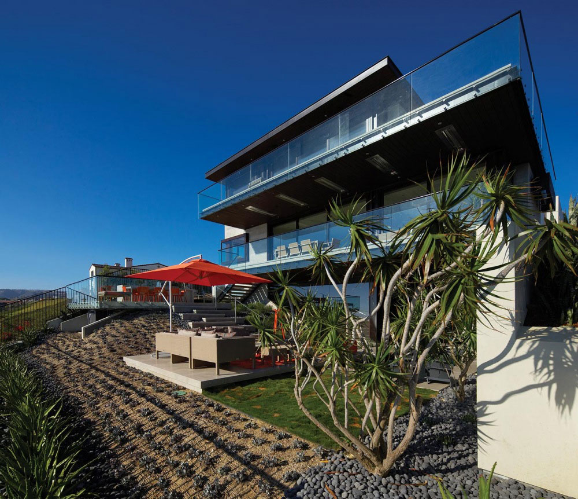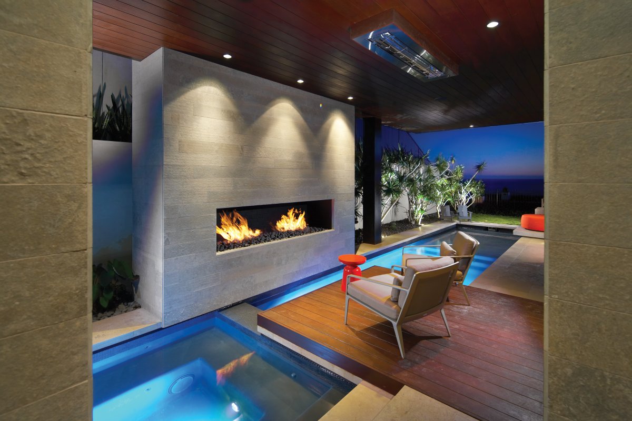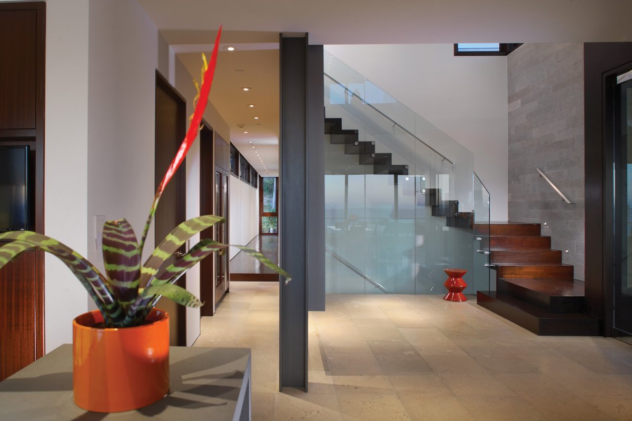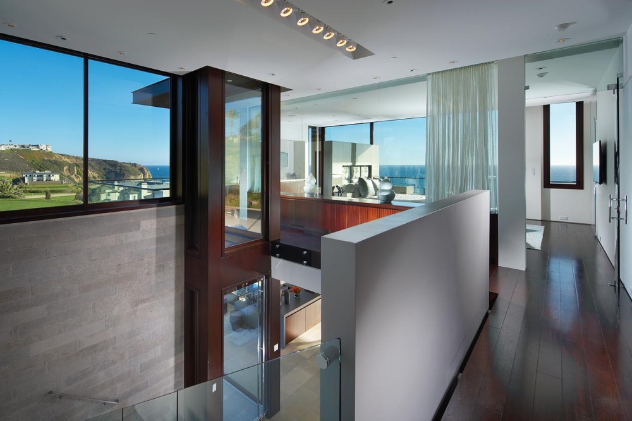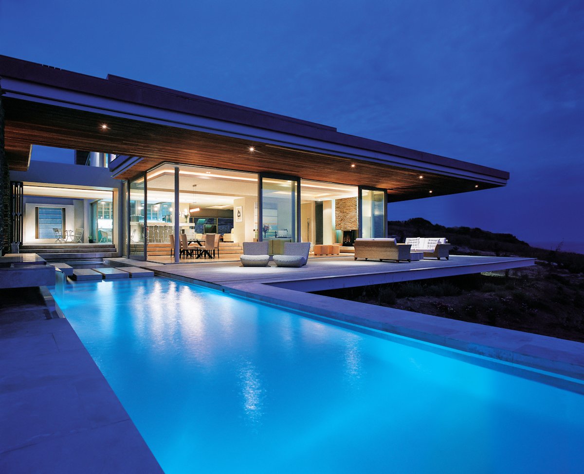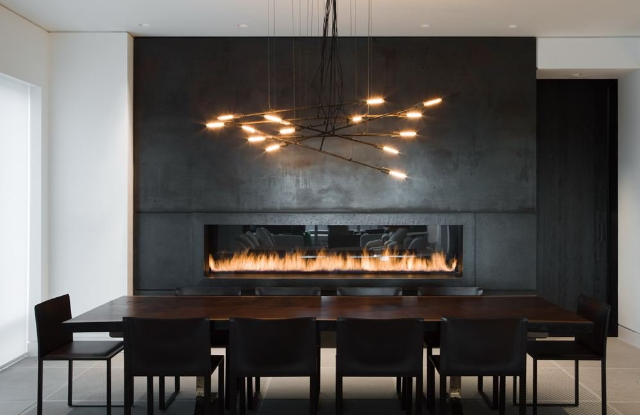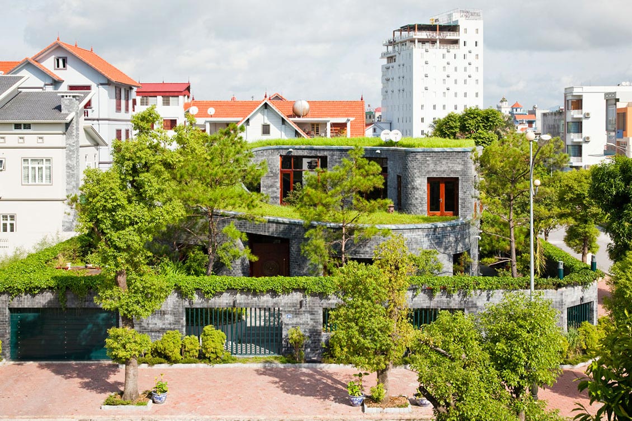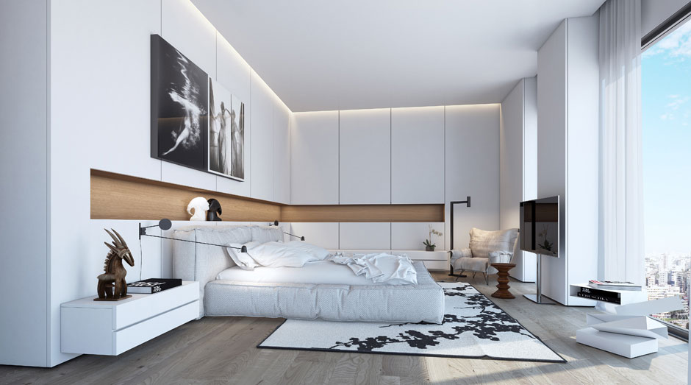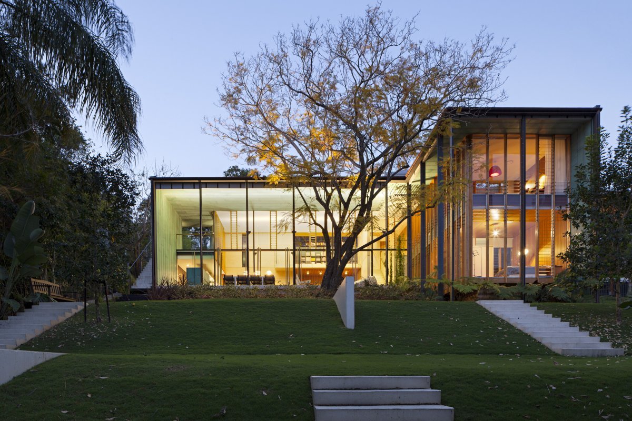Exquisite Contemporary Beach House in Dana Point, California
The Strand Residence was completed by the Laguna Beach based studio Horst Architects. This fabulous modern home has been designed as a seaside vacation home for a large family. A series of overlapping ponds in the central courtyard creates a magical passageway form the entrance through to the main living space.
The Strand Residence is located at The Strand in Dana Point, California, USA.
The Strand Residence in Dana Point, California, description by Horst Architects:
“Several generations of the owner’s family enjoyed seaside vacations in their weathered, wooden cottage in Crystal Cove, just north of Laguna Beach, California. When the lease with the State of California recently expired, the owners purchased a property within the Strand at the Headlands, a few miles south in Dana Point.
Seeking to re-establish their familial base, the owners requested a relaxed family beach house accommodating three master suites for parents and grandparents, as well as a suitable environment for children, grandchildren and friends. The parti reflects the program through a composition of three diaphanous pavilions around a central, unifying courtyard.
This courtyard is concealed from the street and entered discretely through a pivoting wood door revealing a covered passageway along a stone wall leading to the entry. This sequence of movement from street to inner sanctum creates an atmosphere of mystery and heightens the sense of arrival, while also revealing the ocean view sequentially.
A series of overlapping reflecting ponds contained within the central courtyard instils a sense of meditation and retreat where one can contemplate the ocean and sky.”
Comments


