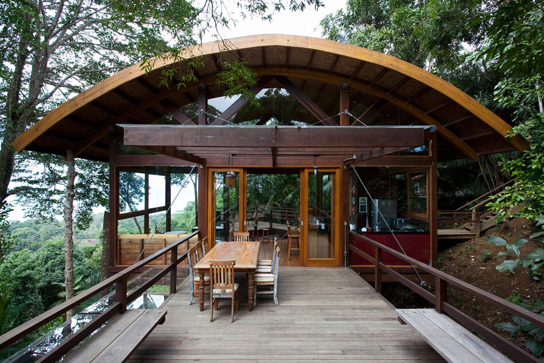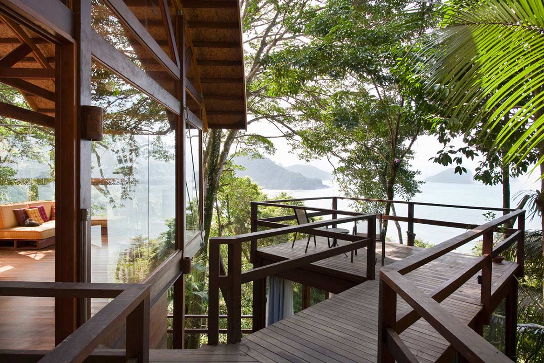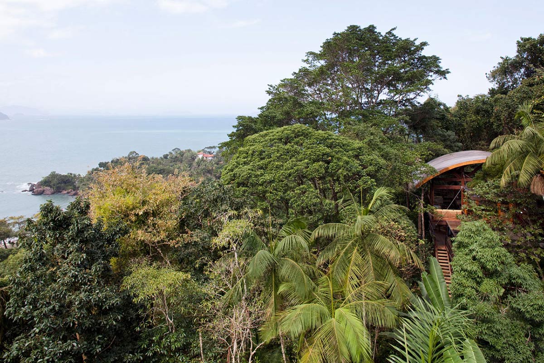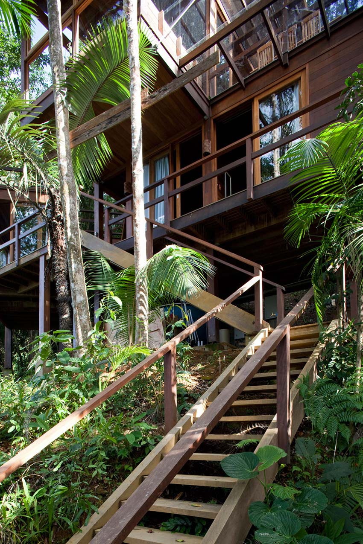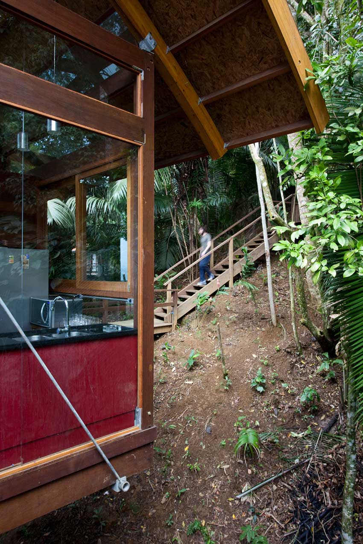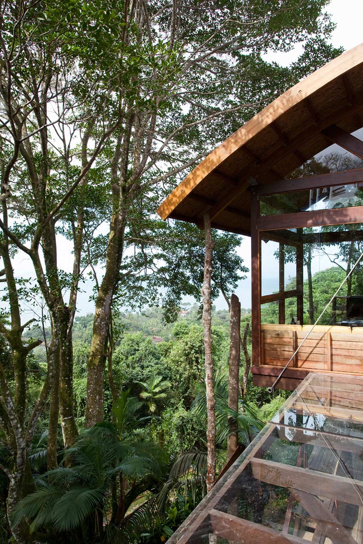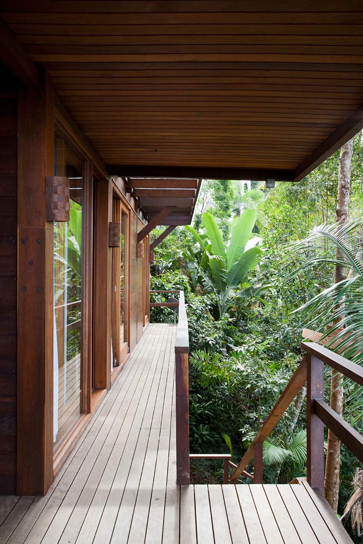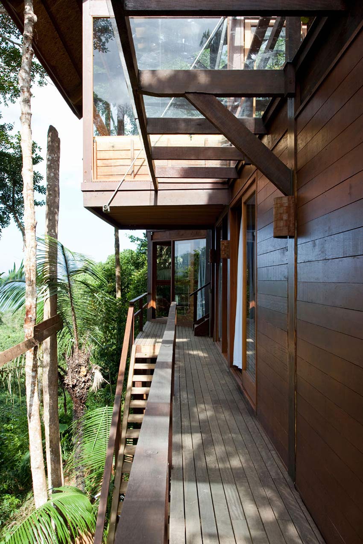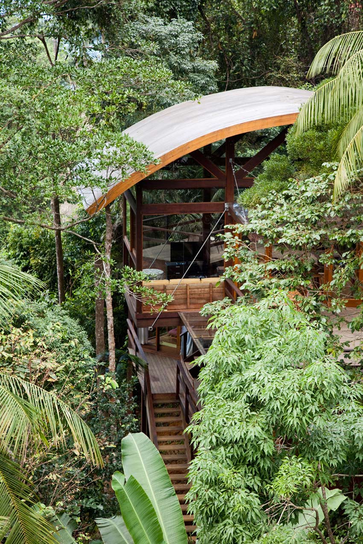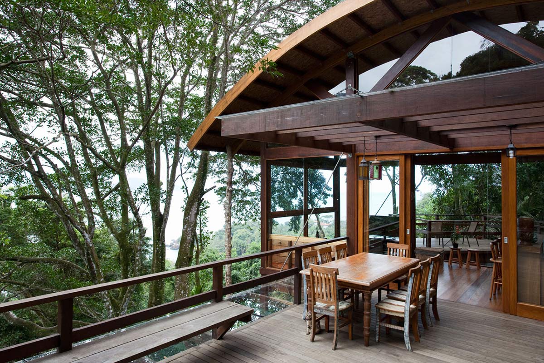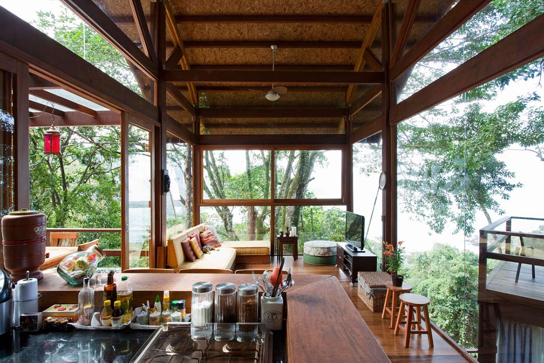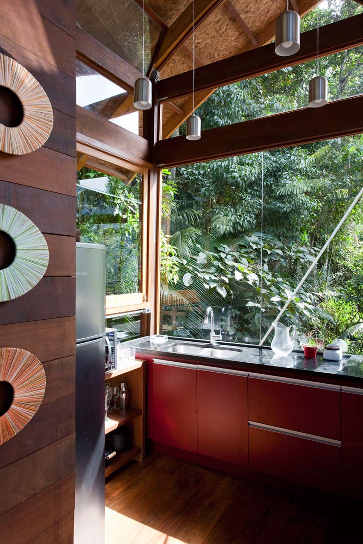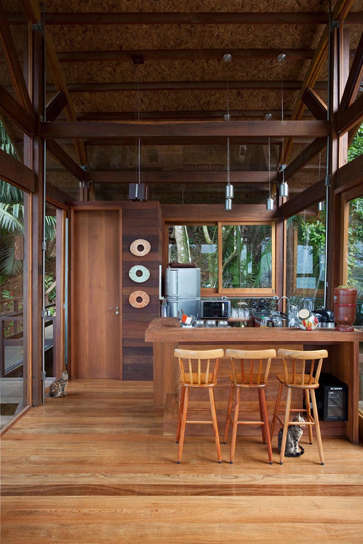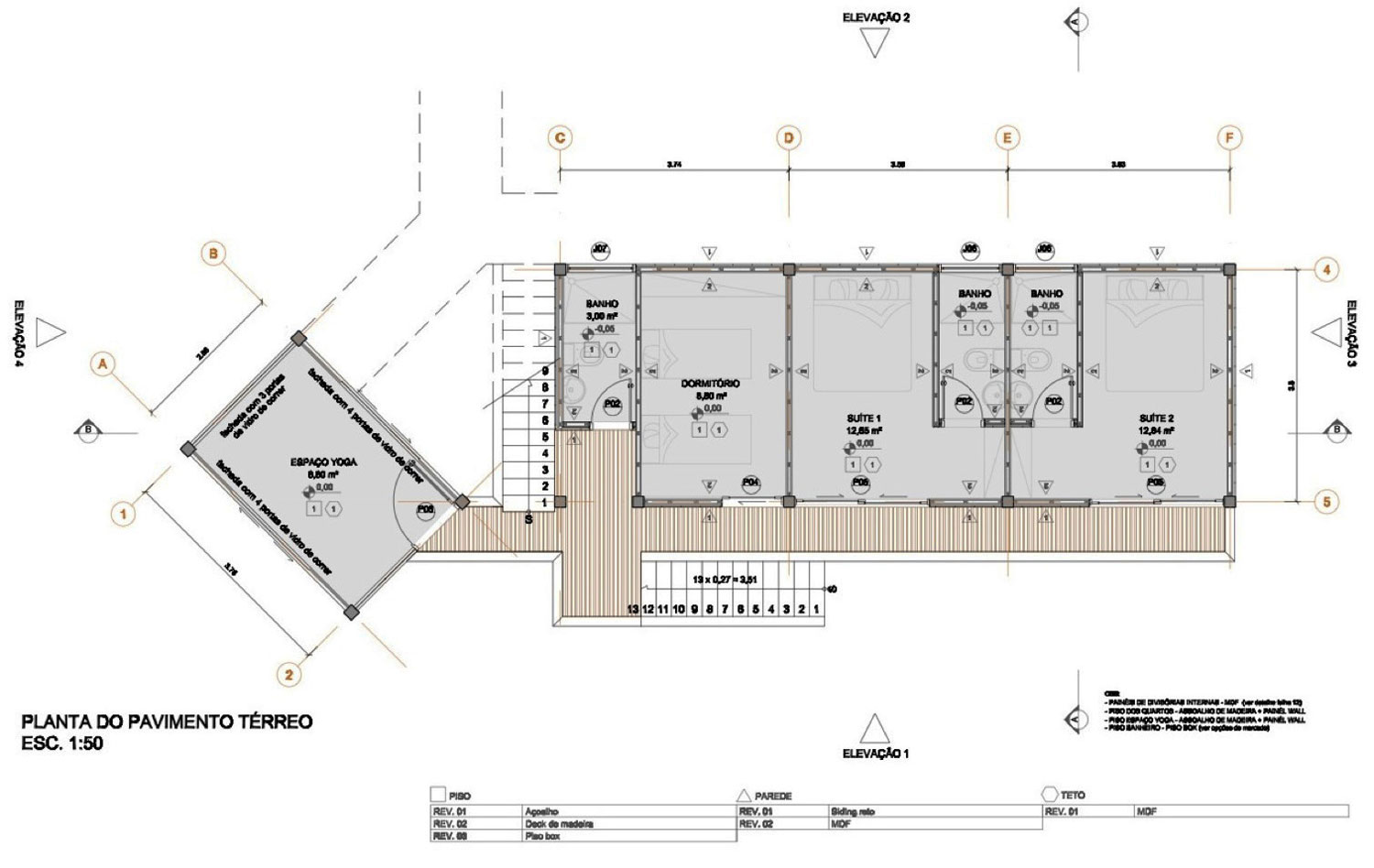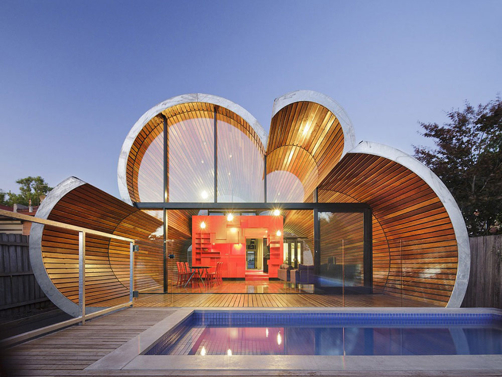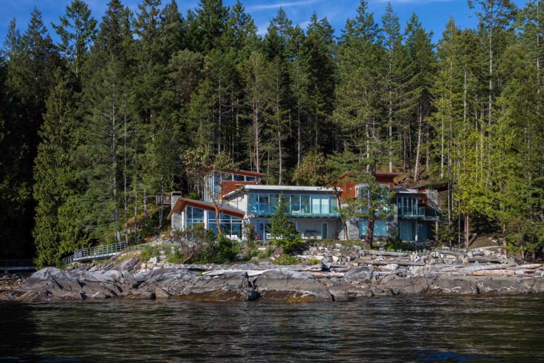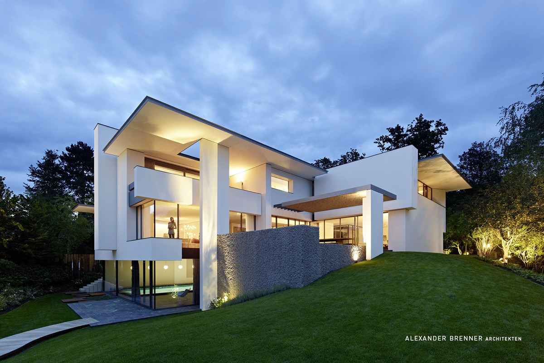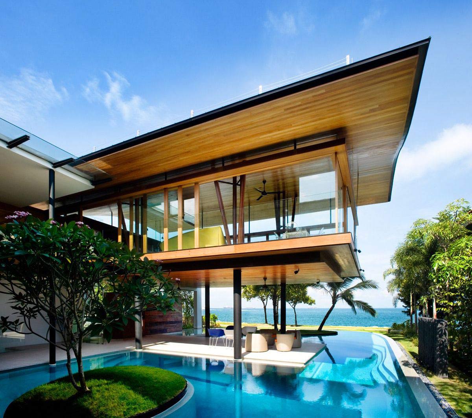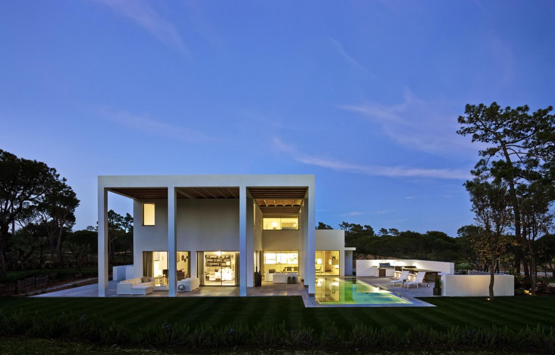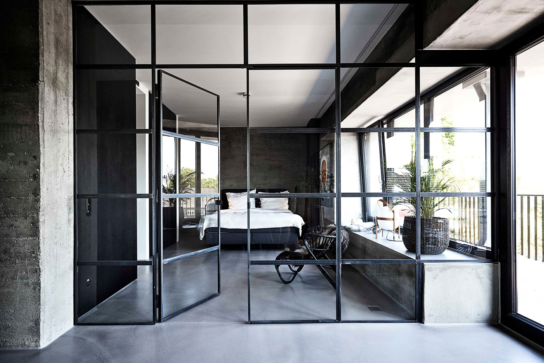Outstanding Sustainable Home in Praia do Félix, Brazil
The Praia do Félix Beach House was completed by the São Paulo based studio Vidal & Sant’Anna. This 1,668 square foot home blends in perfectly with the surrounding forest, constructed using certified wood and glass, the clients are committed to the conservation and preservation of the area.
The Praia do Félix Beach House enjoys stunning views over the forest and ocean, located in Praia do Félix, Brazil.
Praia do Felix Beach House by Vidal & Sant’Anna:
“Since this project initial conception it was treated as a “case” to be deployed in areas of high conservation restriction on the slope of the Serra do Mar, Praia do Felix.
In order to preserve maximum environmental conditions the project establishes the principle of total mimicry with nature not to be perceived externally.
The project opts for circulations made by external stairs and separates the social and service, located across the slope from intimate area located along the slope below the ground.
Very light, the residence, made of certified wood and glass, explores small and minimal rooms to meet the programmatic needs without losing the sense of sustainability.
With 3 bedrooms, family room, 2 bathrooms, living room, toilet, kitchen, service area and spacious terrace, the house with 155.00 m2 of built area, deployed against the contour preserving characteristics of soil and original ground vegetation.
With cross ventilation and air chambers on the roofs / decks environmental comfort is guaranteed without the need for equipment for temperature equilibrium.
The rigidity in the form of execution of the work secured the commitment made by the owners in the conservation and preservation of the area. Today the house is prominent among the inhabitants of Praia do Felix although not noticed in the dense forest location.”
Comments


