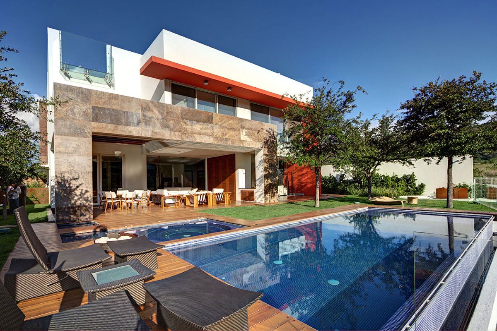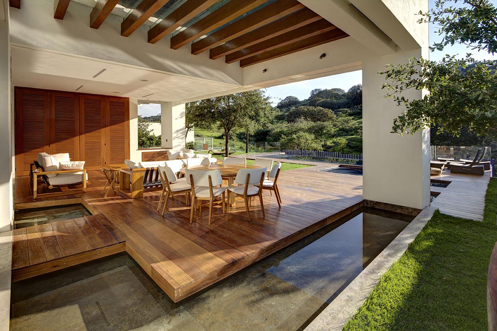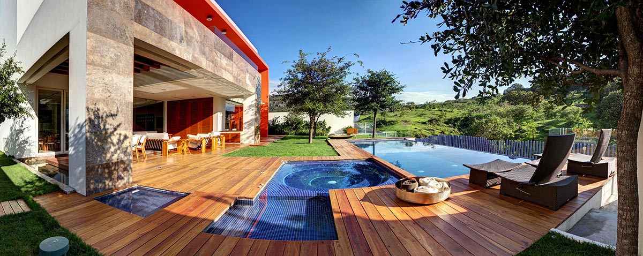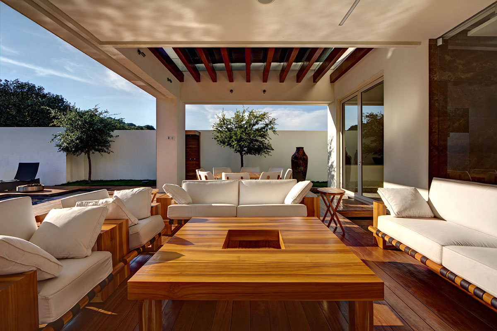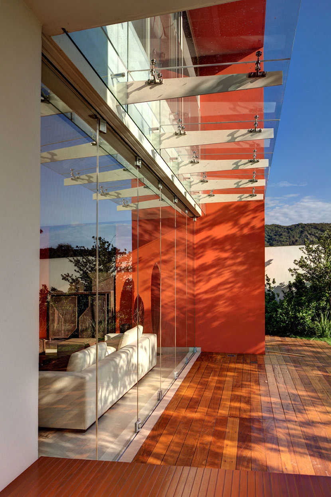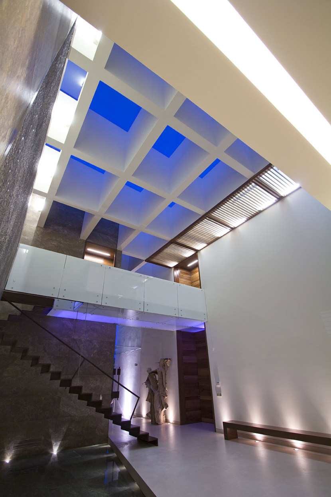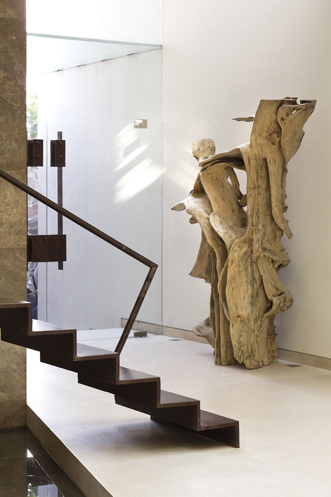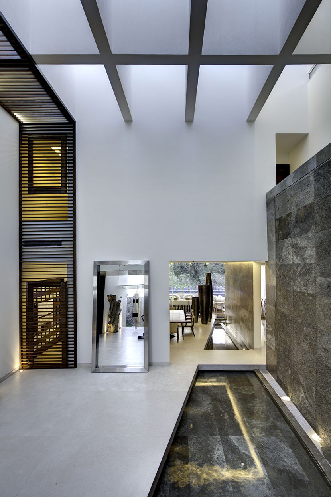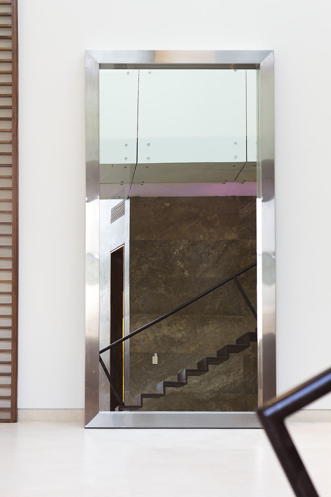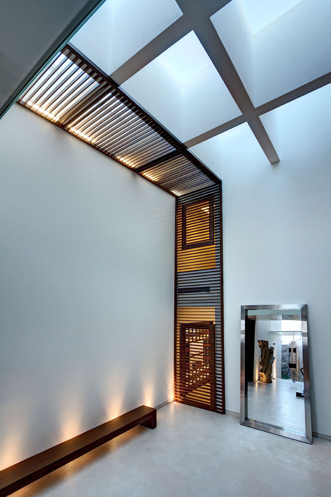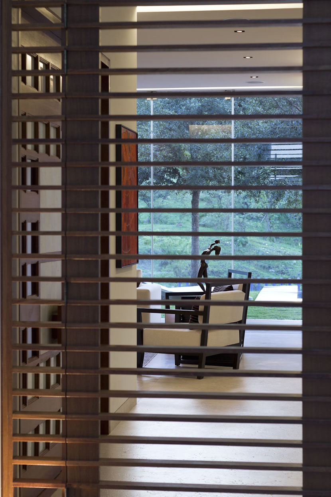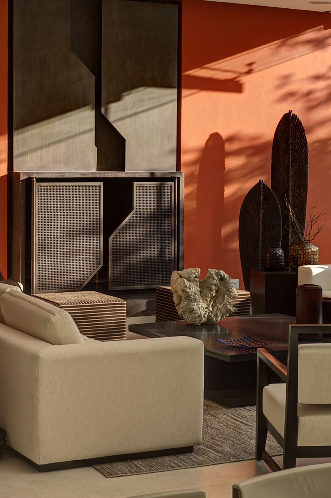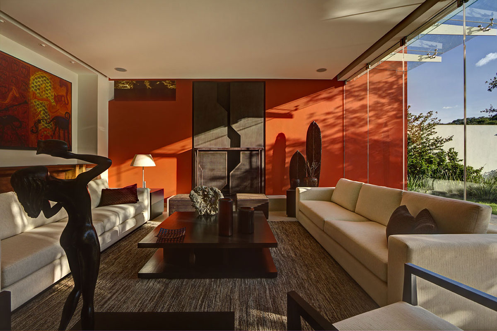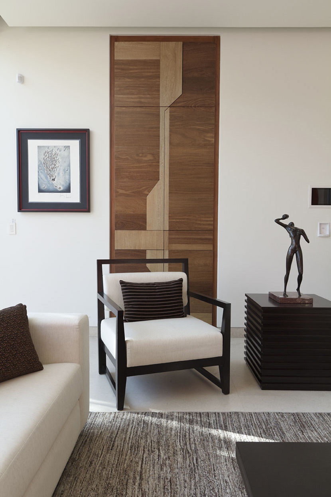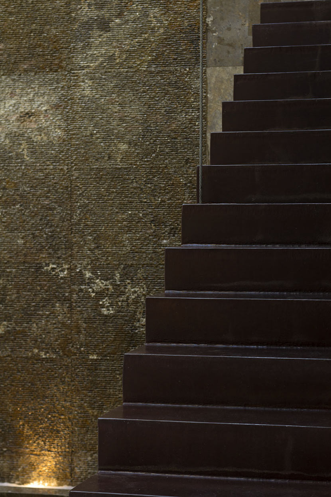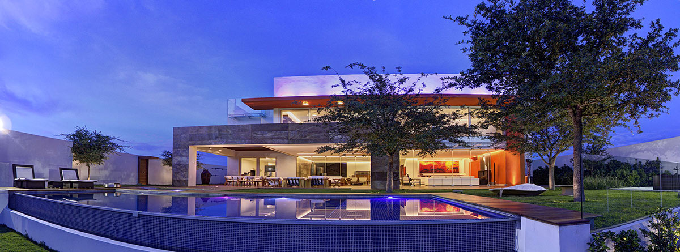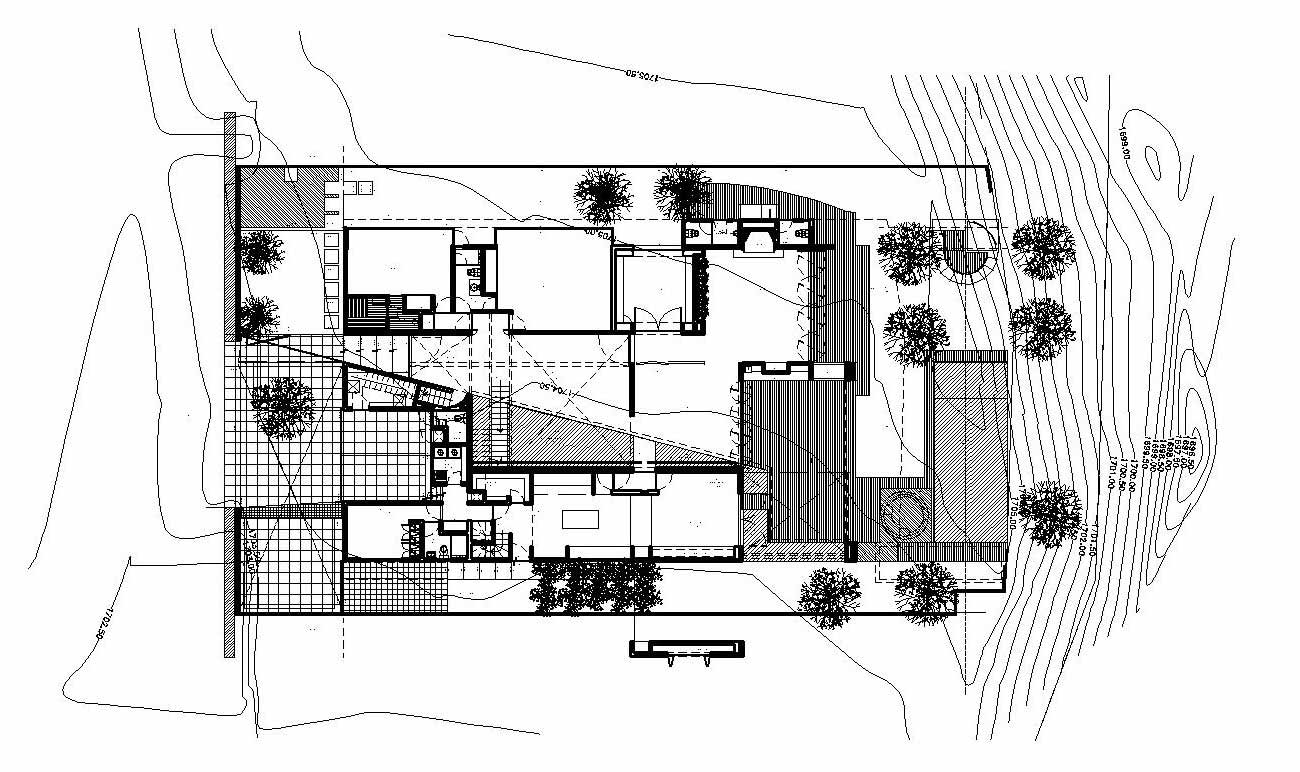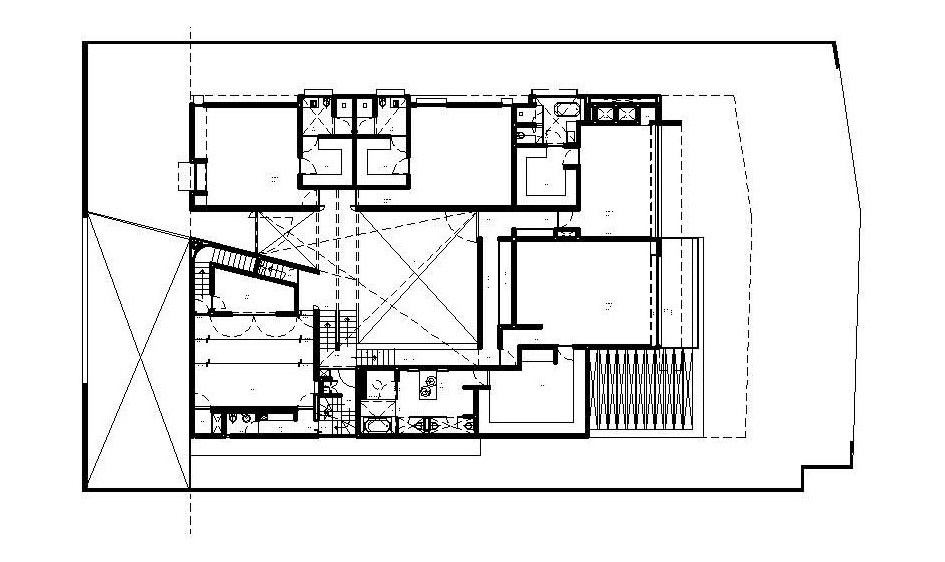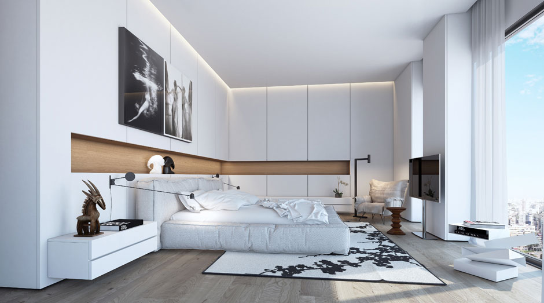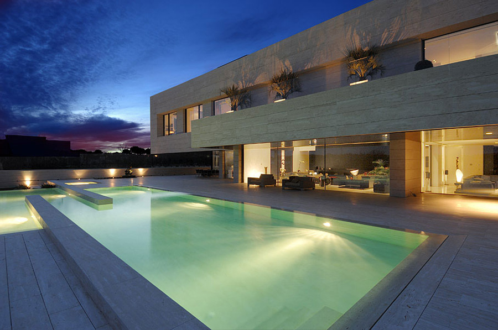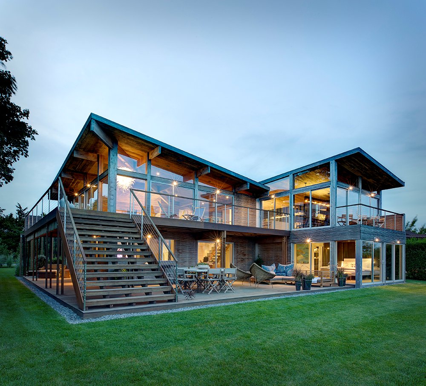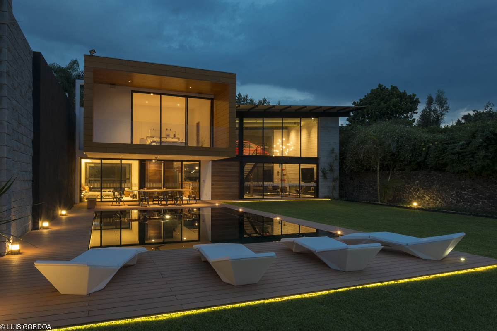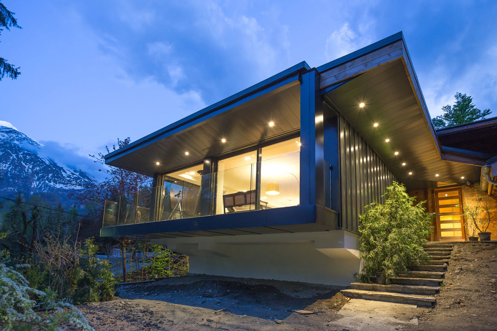Modern Family Home in Zapopan, Mexico
Casa S was completed by the Guadalajara based studio Lassala Elenes Arquitectos. This two story contemporary family residence is located in Zapopan, a city in the state of Jalisco, Mexico.
Casa S by Lassala Elenes Arquitectos:
“The first requirement from our client was to get the most use of the land permitted by the regulations of the residential compound in which ” Casa S ” is located, seeking a better benefit scenario in case the property is sold in the future. That’s why the house is developed in two floors that add up to the maximum height permitted by regulations and uses up every sq. mt. available in its layout.
Natural illumination, open spaces and the inclusion of green processes and technologies in the house’s design were also requisites.
This house presents great geometric volumes of simple and clean lines. Specific areas like the access gallery and the terrace with view to the Primavera forest include elements of narrative character in its sculptures as the result of design incentives that build on the Contemporary Mexican style of the project.
The overall volumetric concept parts from two main elements; one with a stone texture and the second one in stucco that live together in harmony and are separated by a vertical glass “fissure” that contains the entrance to the house. The garage doors and the main door of the house are made out of cumarú wood and compound an element that wraps up the two main volumes. Meanwhile the gallery is conceptualized as a cubic volume subtracted from the other two volumes, generating a feeling of contrasting vacuity in the indoor space.
The design of the house is solved around the double-height central gallery that can be accessed from all the rooms in the ground floor and first floor. This access hall that has a cubic proportion ( 8.5m x 8.5m x 8.5m ) is “sliced” diagonally by a triangular water mirror. The stairs that go up to the first floor fly over the water and reach out to a crying water wall that pours its water into the mirror where Manuel Marin’s sculptoric group called “Allegoria de la Pintura, la Escultura y la Arquitectura” is found. Only a huge mirror and a large bench decorate this space.
Plater stucco painted in almond color covers the walls, except the crying water wall that is covered with chocolate travertine marble that comes in to the gallery from the house’s facade and some features in orange stucco and cumarú wood.
For all the indoor public areas, the floor is made out of beige ivory marble in large format ( 2.2m x 1.8m ), cumarú wood decking in the exterior areas and porcelain tiles in the kitchen and service areas; all the private areas including the bedrooms, library and gym have hardwood cumaru flooring. Meanwhile in the houses facade, the access front plaza is covered in black volcanic stone (piedra de recinto ) that links the house with the existing stone walls on the lot and the large volume in chocolate travertine marble.
The rest of the outdoor facades are covered in stucco painted in almond color ( never white ), except for a slot that contains a window and a cantilever parasol to protect it, that are painted in terracotta red, this color unifies the main facade with the color of Ayamonte’s walls. Other exceptions are the orange parasol in the back facade and a chocolate travertine marble frame in the terrace.”
Comments


