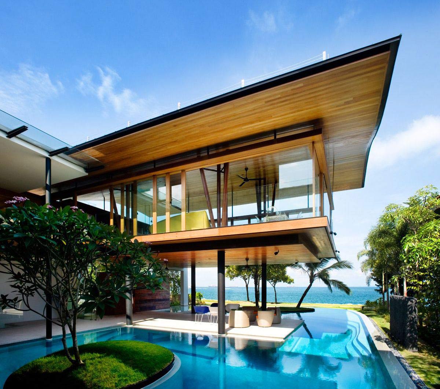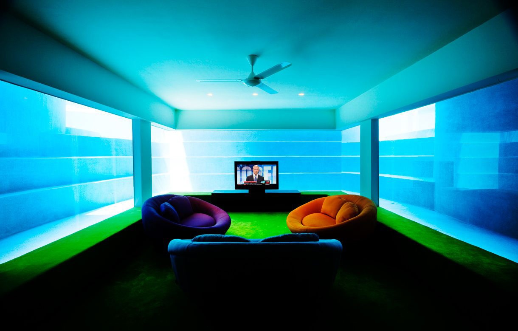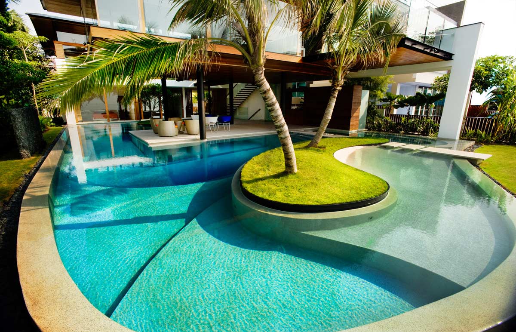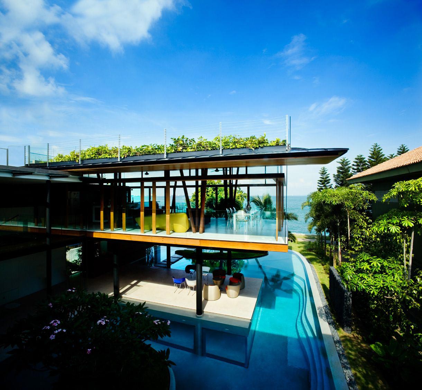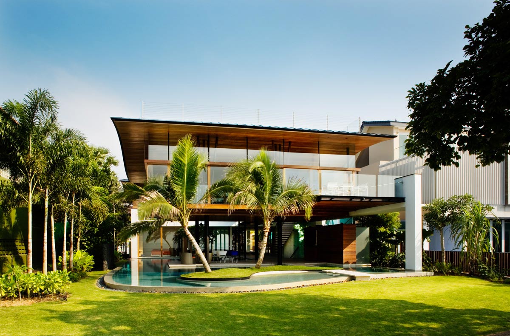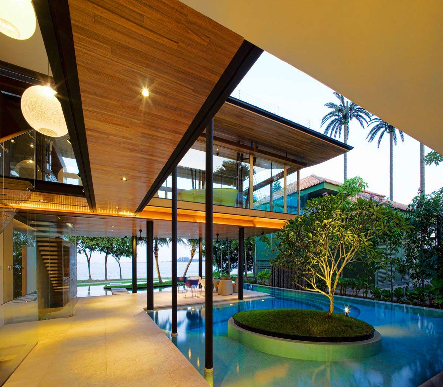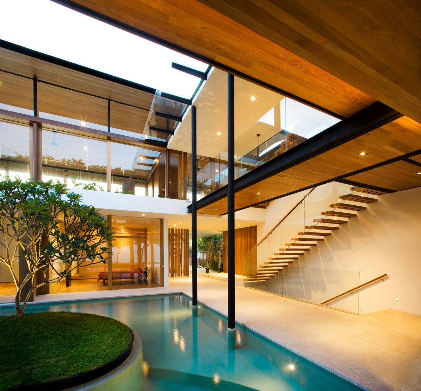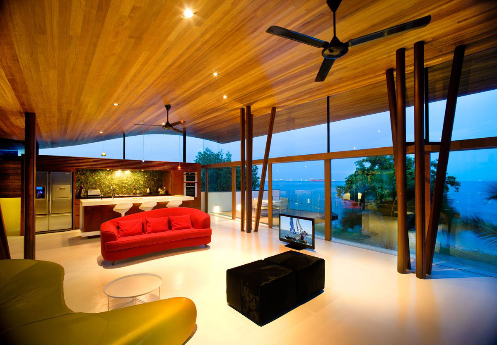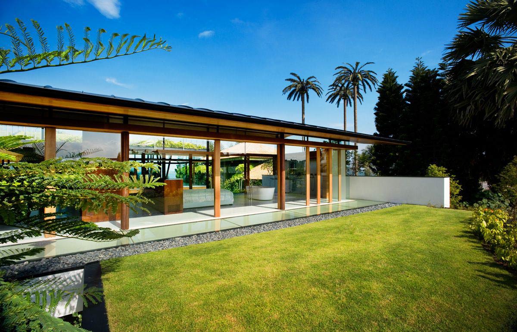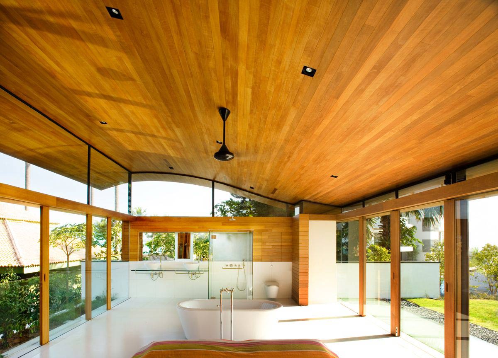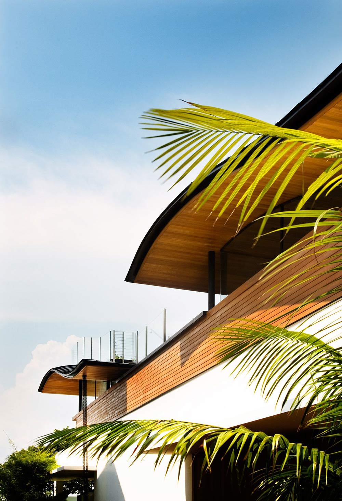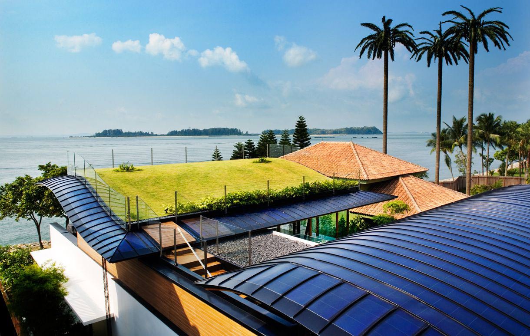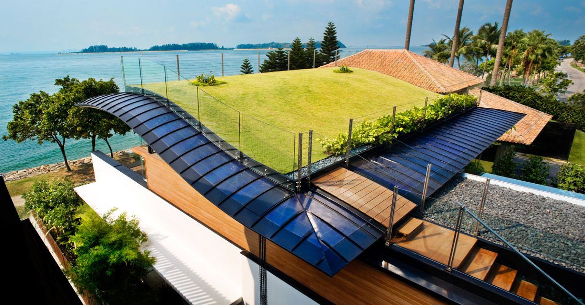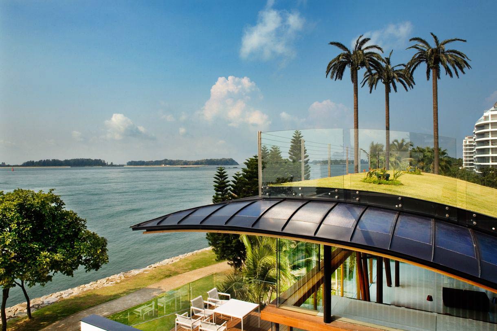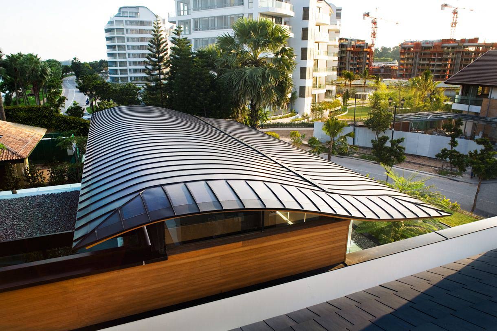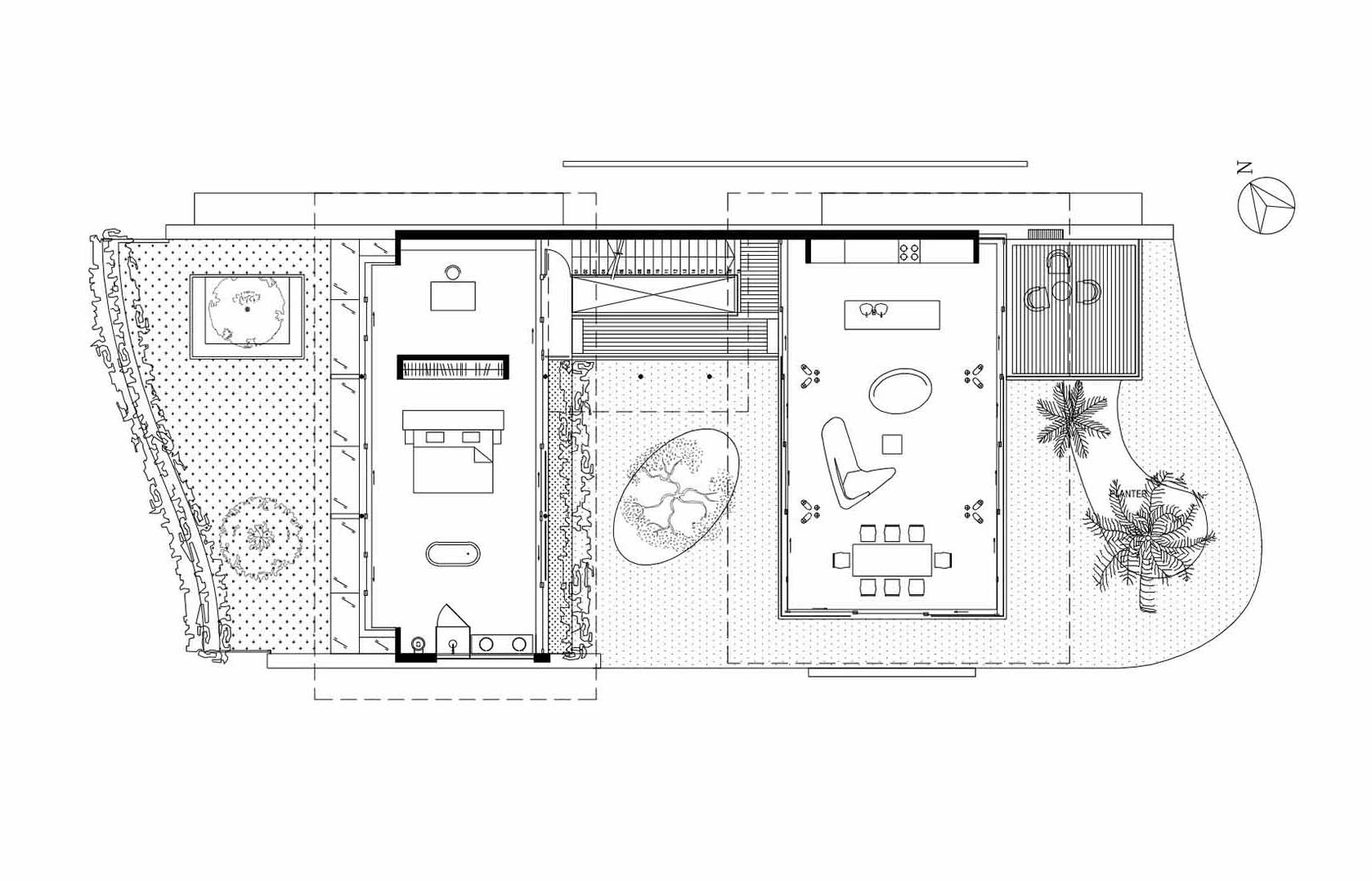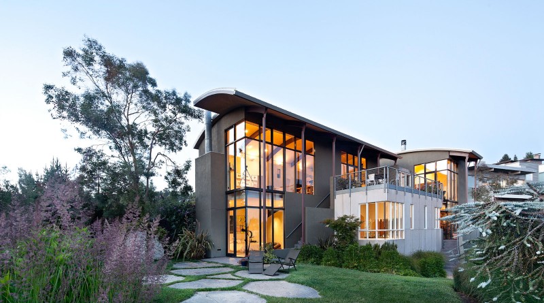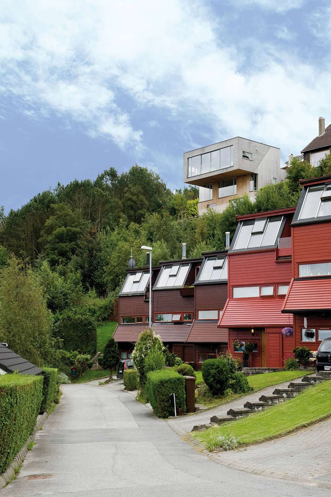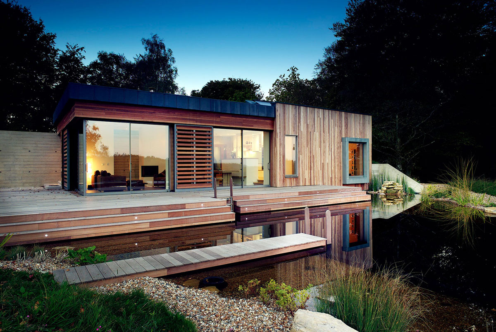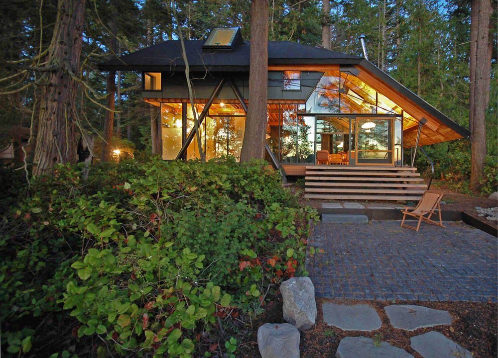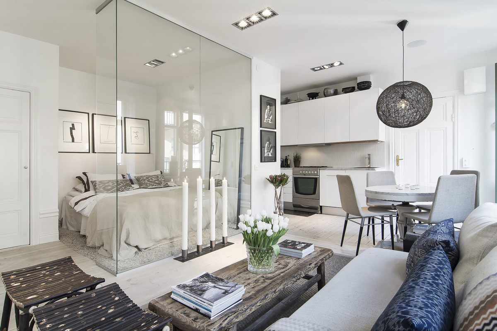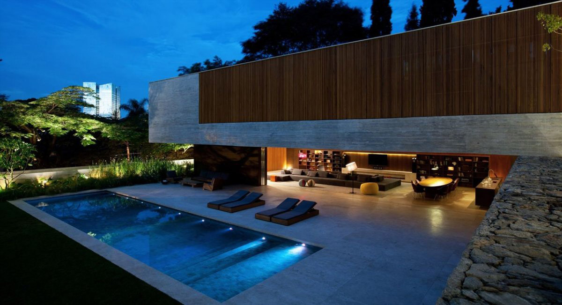Seafront Home in Singapore with Underwater Media Room
Singapore based studio Guz Architects have designed the Fish House. This 5,800 square foot luxury home enjoys wonderful sea views and features a unique basement level media room, surrounded by windows, with views into the pool. The Fish House is located in Singapore.
Fish House by Guz Architects:
“The main design concept is to create a house which has close relationship with nature and this is achieved by having a swimming-pool linking the house with the landscape and ultimately visual connections with the sea. The idea of connection is reinforced by having the basement level media-room with a u-shaped acrylic window which allows diffuse natural light in and also views out into the pool.
The curved roofs, which symbolizing the sea waves, also emphasize the idea of the nearby sea. These are almost totally covered with thin bendable photovoltaic panels supplying enough energy to the house, while the remaining area is used as a green roof giving residents some outdoor leisure spaces.
Fish House is a modest and yet luxurious residential design which gives residents opportunities to live in harmony and comfortably with nature.”
Comments


