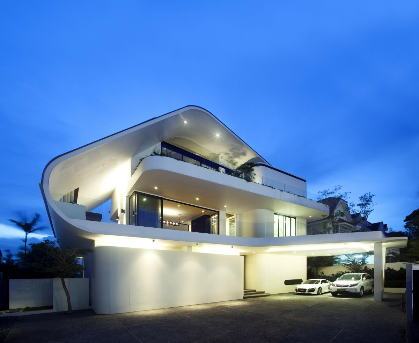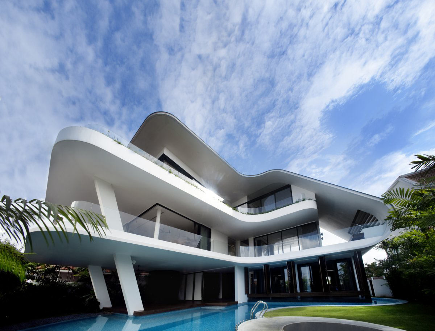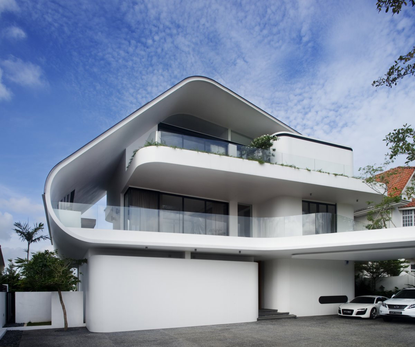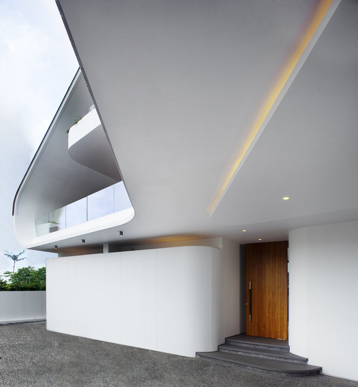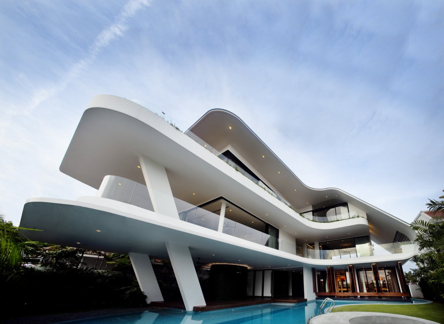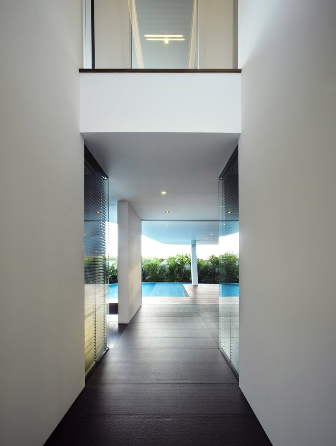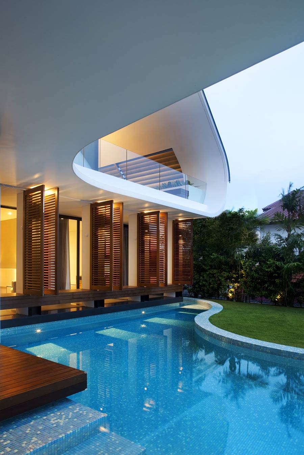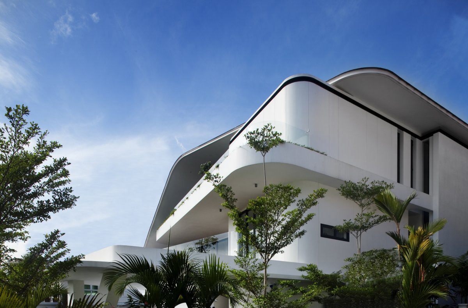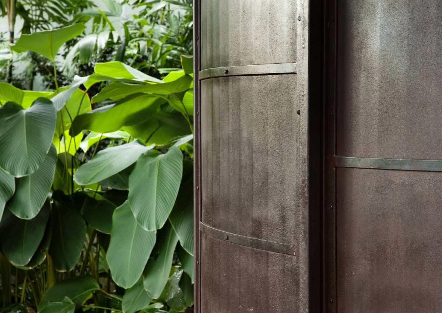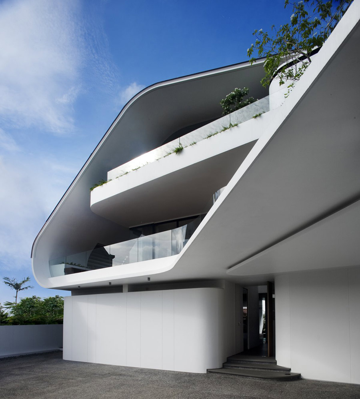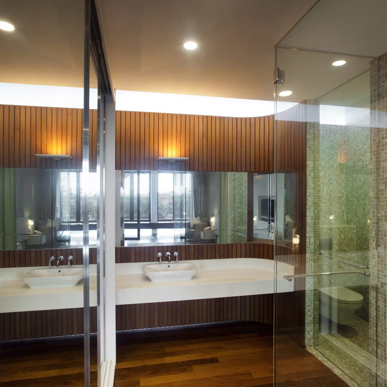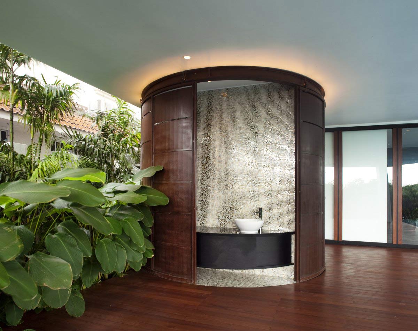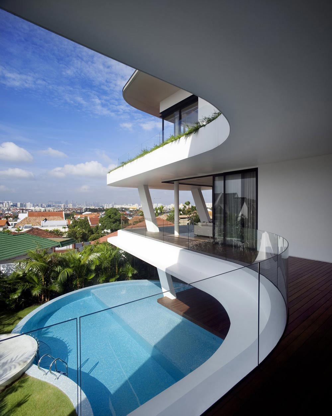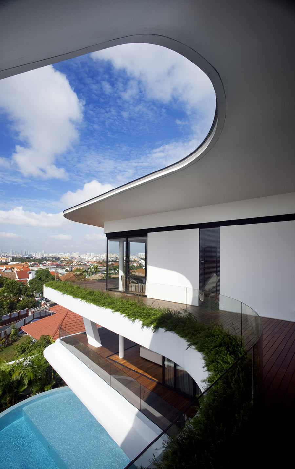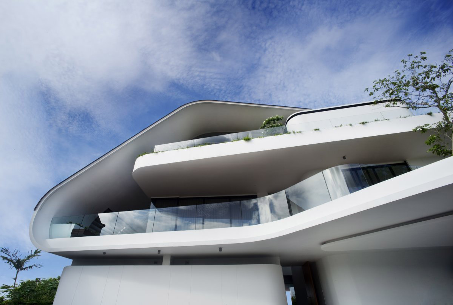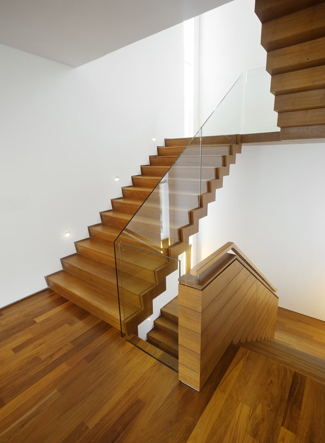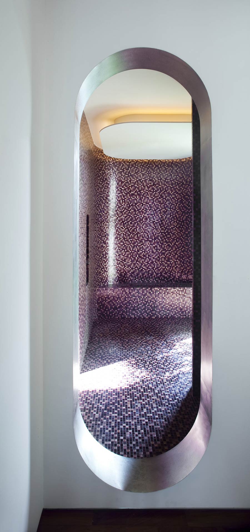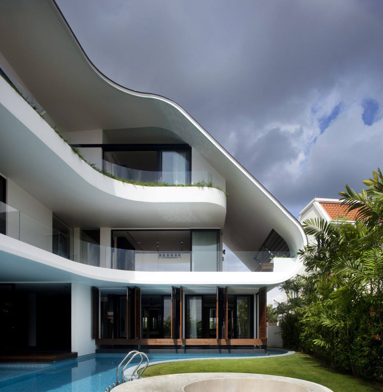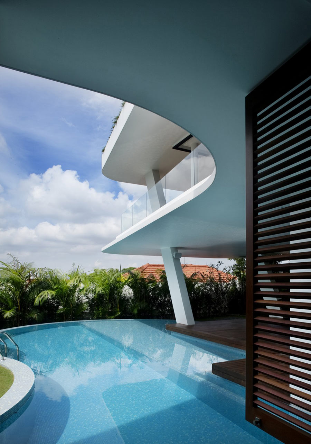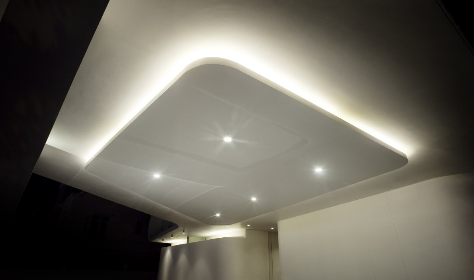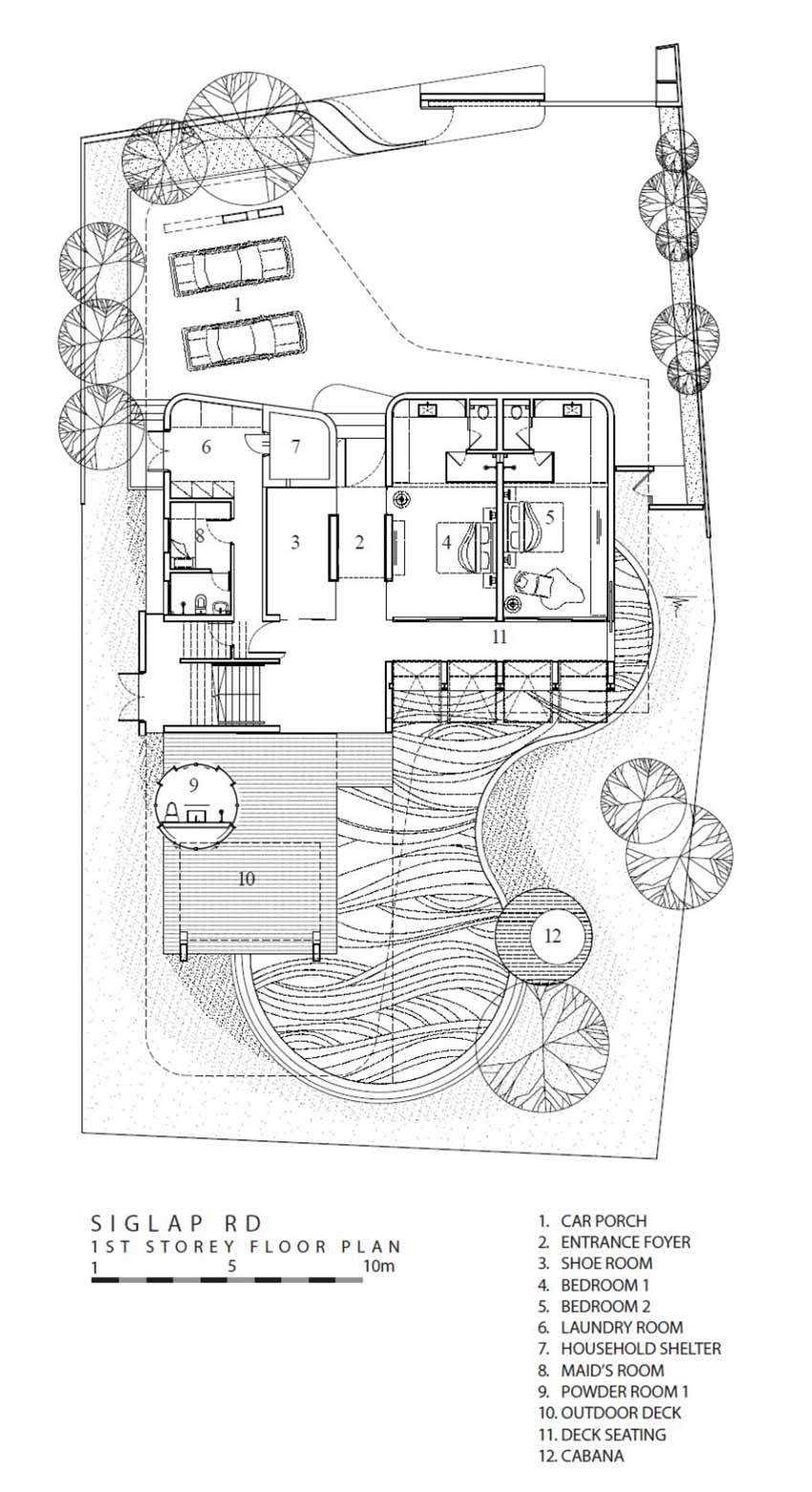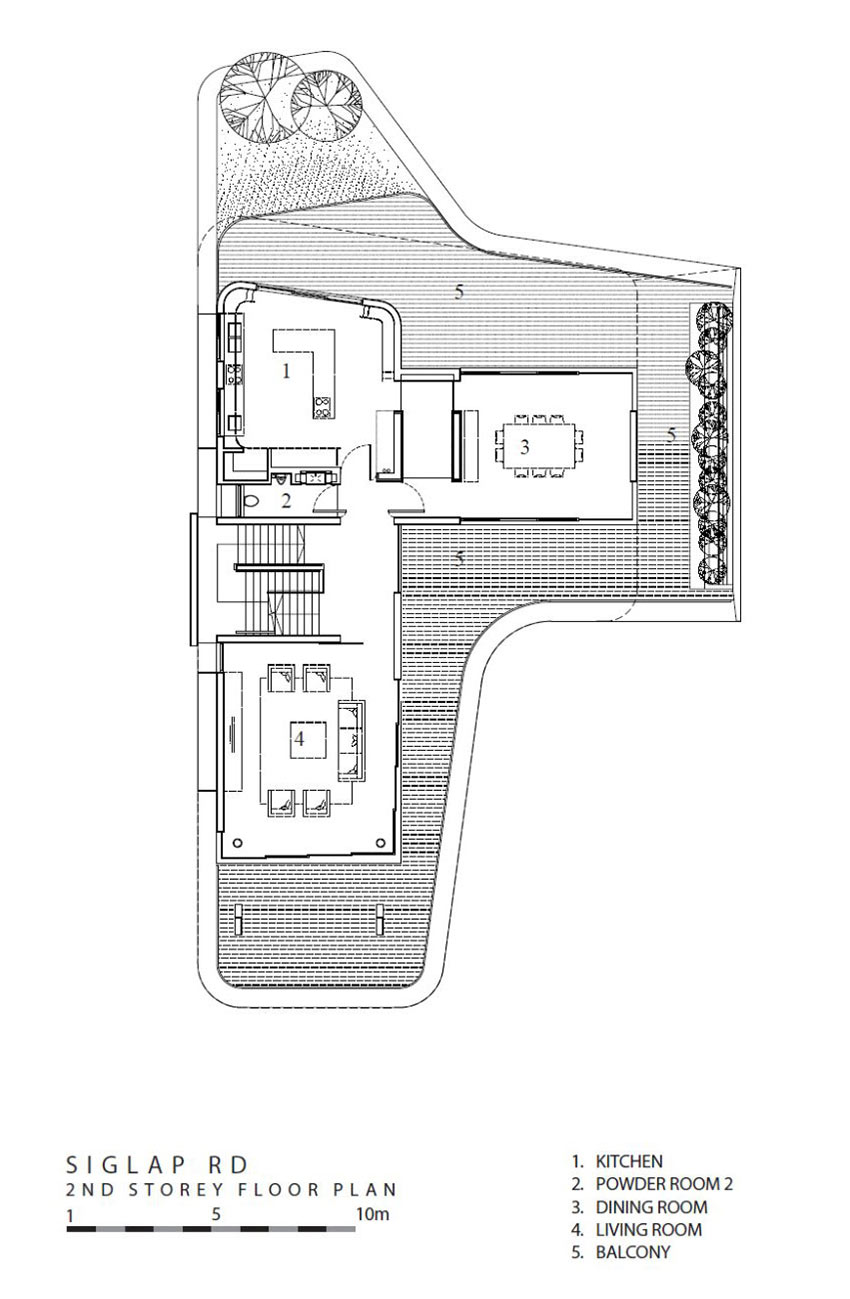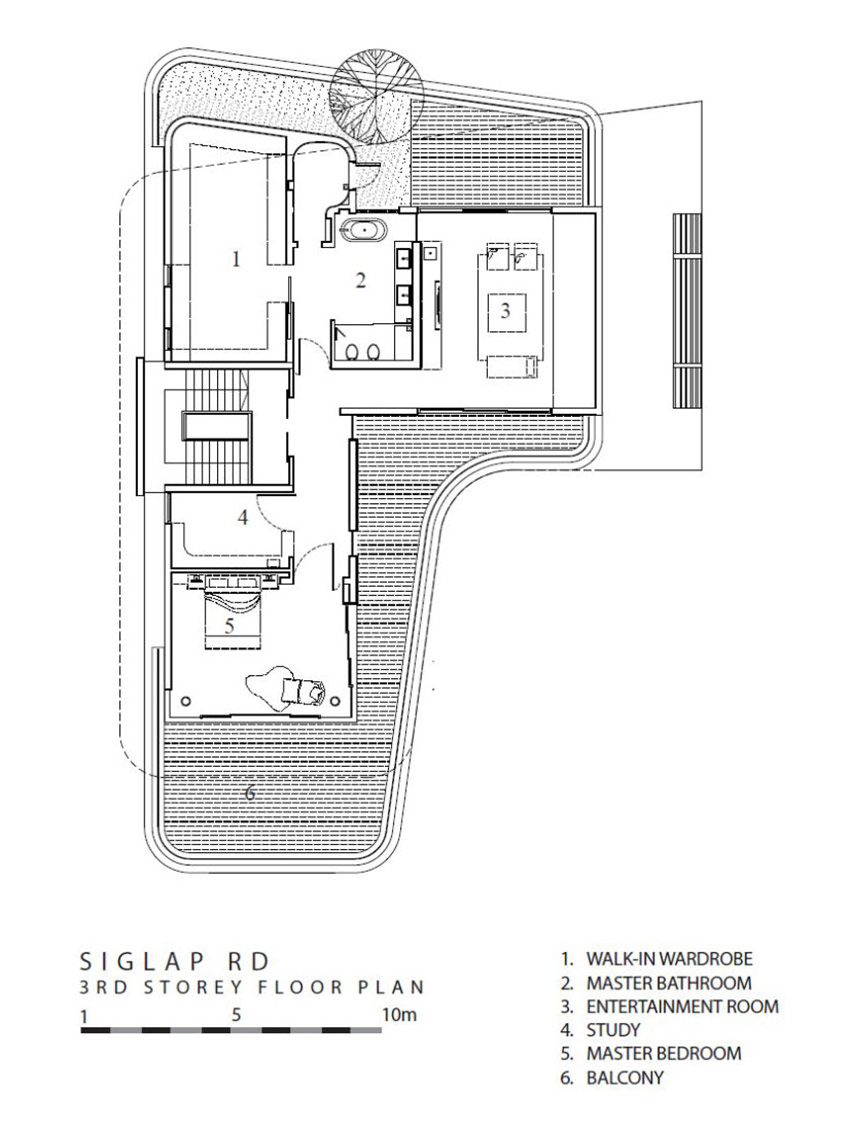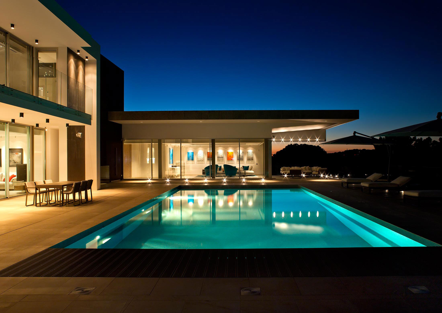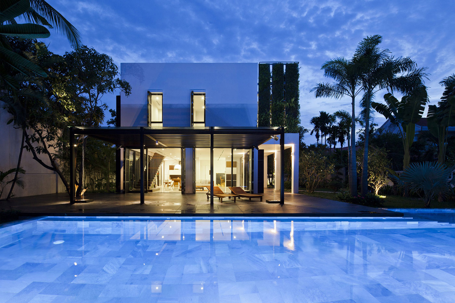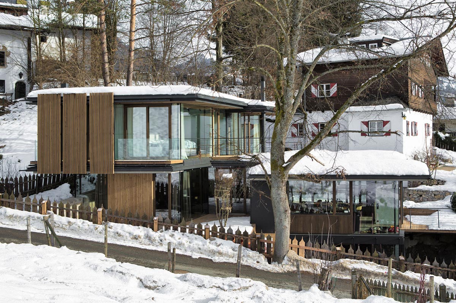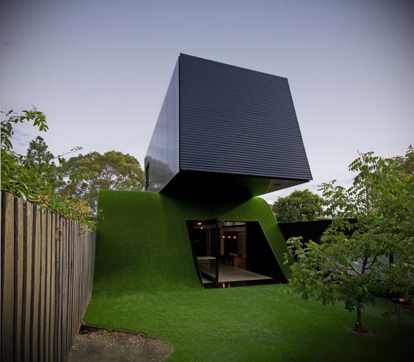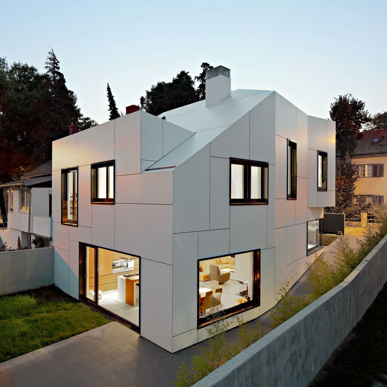Ninety7 @ Siglap Road House by Aamer Architects
The Ninety7 @ Siglap Road House was completed in 2010 by the Kuala Lumpur based studio Aamer Architects. Designed for an entrepreneur and bachelor, as a future home for his family.
This curvy three story home won the 2011 SIA Architectural Design Award in the Individual House category. The Ninety7 @ Siglap Road House is located on Siglap Hill, a neighbourhood in the eastern part of Singapore.
Ninety7 @ Siglap Road by Aamer Architects:
“Magnificent views towards the city from atop Siglap Hill inspired the design. Master and family room are placed on the third level having the best views.
Living and Dining on the second level, connected with external verandas / terraces that flow upwards and fold into the roof form with deep overhangs for sufficient shade and channelling the breeze through the whole house.
Two resort style ‘Cabana’ bedrooms are located on the ground level by the pool with a large open/covered terrace for poolside parties. A sculptural metal ‘drum’ anchors the ‘ship’ to the ground and houses the toilet/shower and barbeque pantry.
Roof gardens and timber decks provide added insulation from the sun.”
2011 SIA Architectural Design Awards Judges’ citation:
“The jury is impressed with the result of what was a very close collaboration between architect and owner, which turned out to be a very up-to-date take on a tropical language of architecture.
Once inside the house, the sensibilities and sensitivities in the spaces are apparent. The architect and the owner opted to locate the bedroom areas at the ground level, facing the pool in a private and exclusive cabana-style setting. The living and dining/entertainment areas were located at the second floor commanding the view towards the city.
This arrangement gave rise to the opportunity to create the deep fluid-form patio areas which wraps around the spaces of the house. The patios doubled-up as extended entertainment areas and an environmental filter for the internal areas proper. The living areas are able to be fully opened up, back, side and front, to maximize the views and natural light and ventilation without fear of the sun and rain.
On its own, this is a beautifully crafted house. What it also does is to give its terraced neighbourhood a timely update by way of its unique and progressive but pleasantly white walled, modestly-scaled architectural presence.”
Comments


