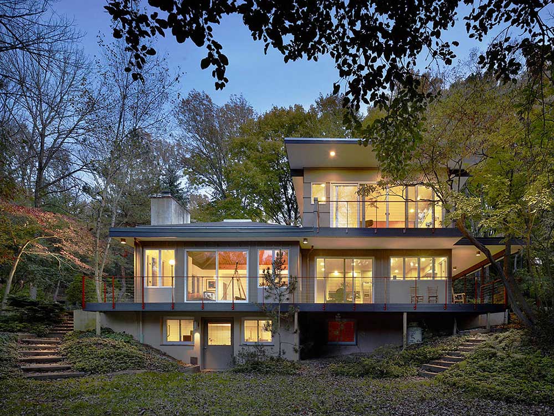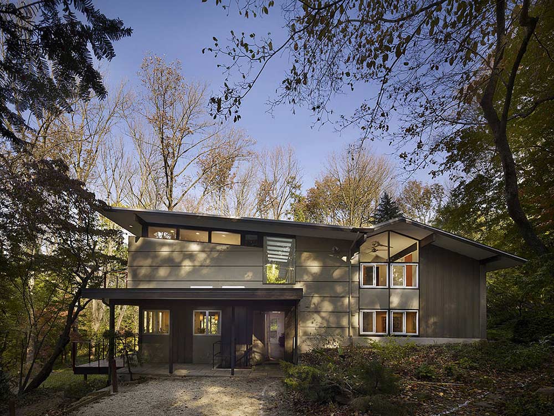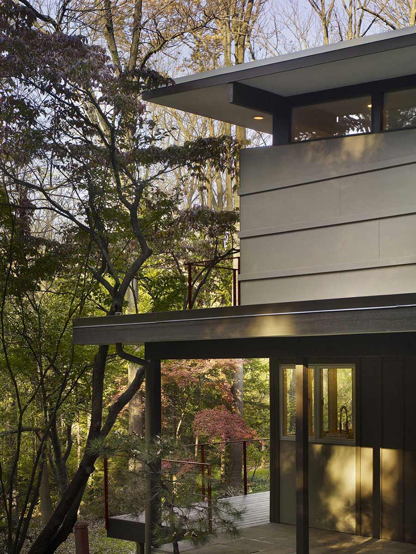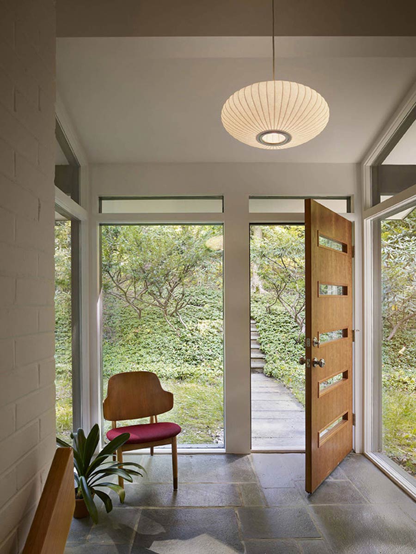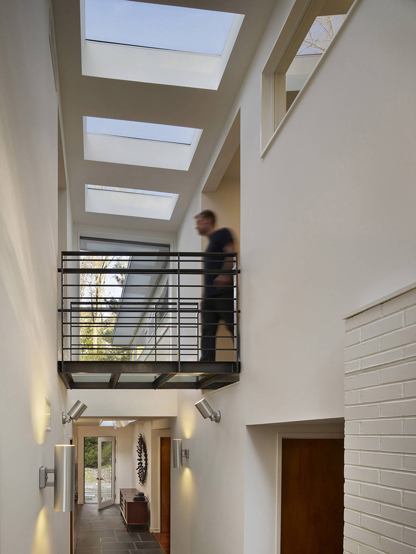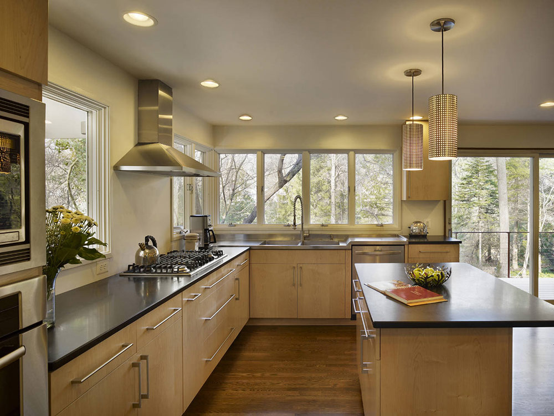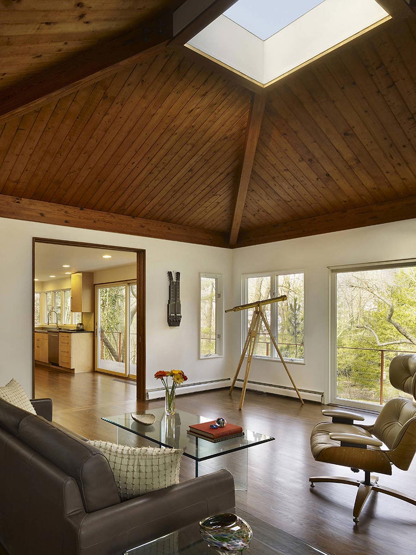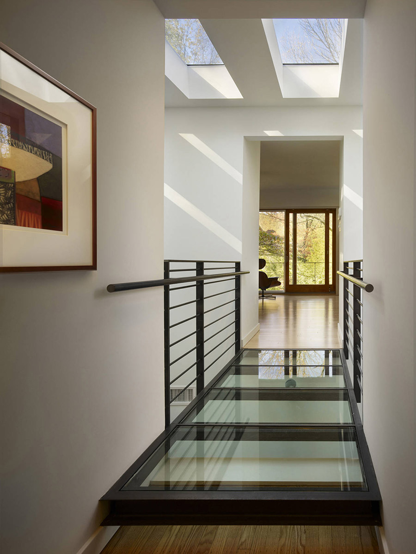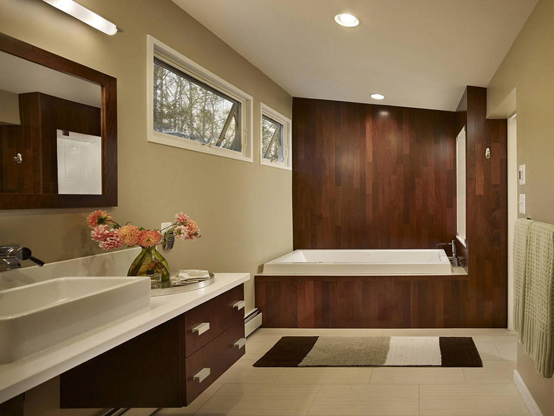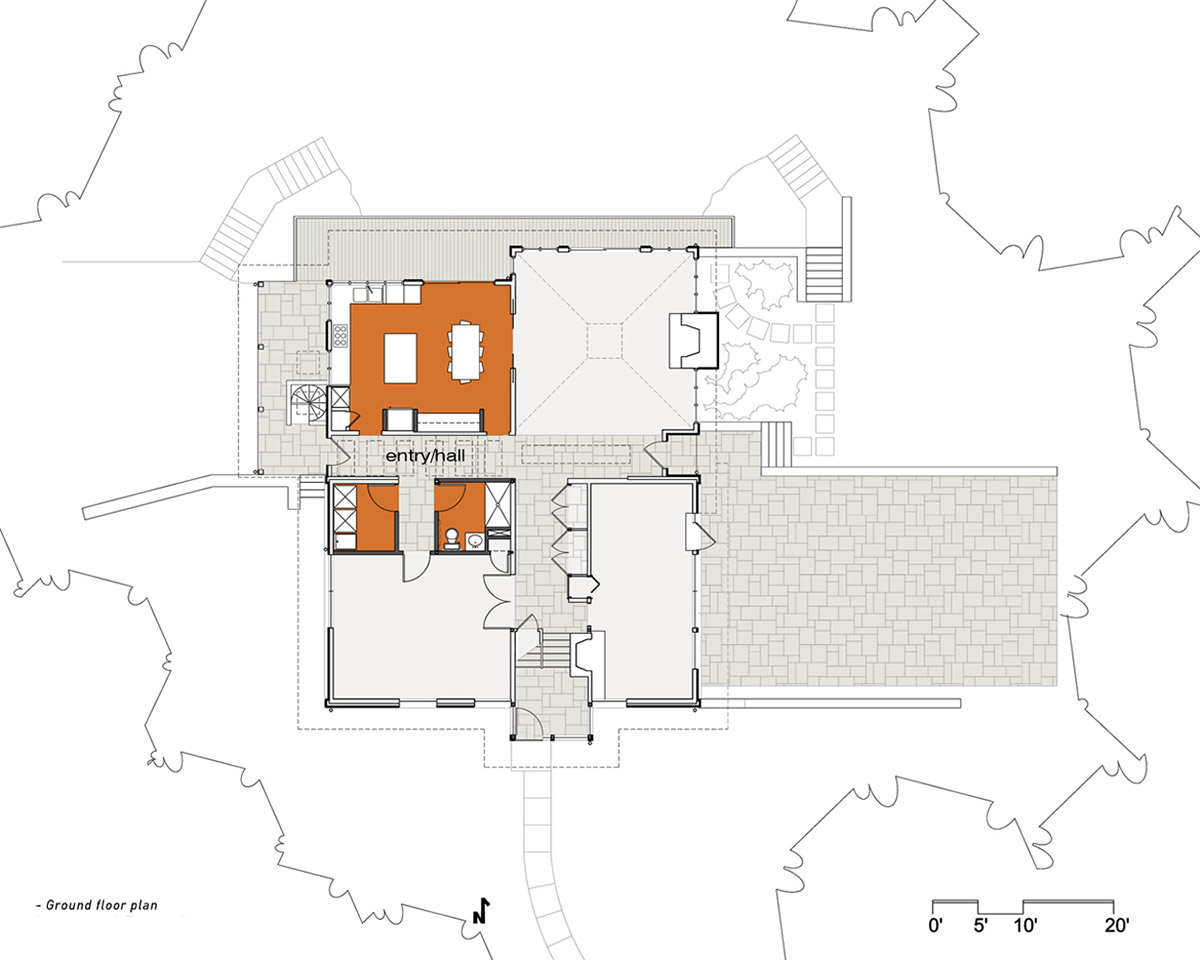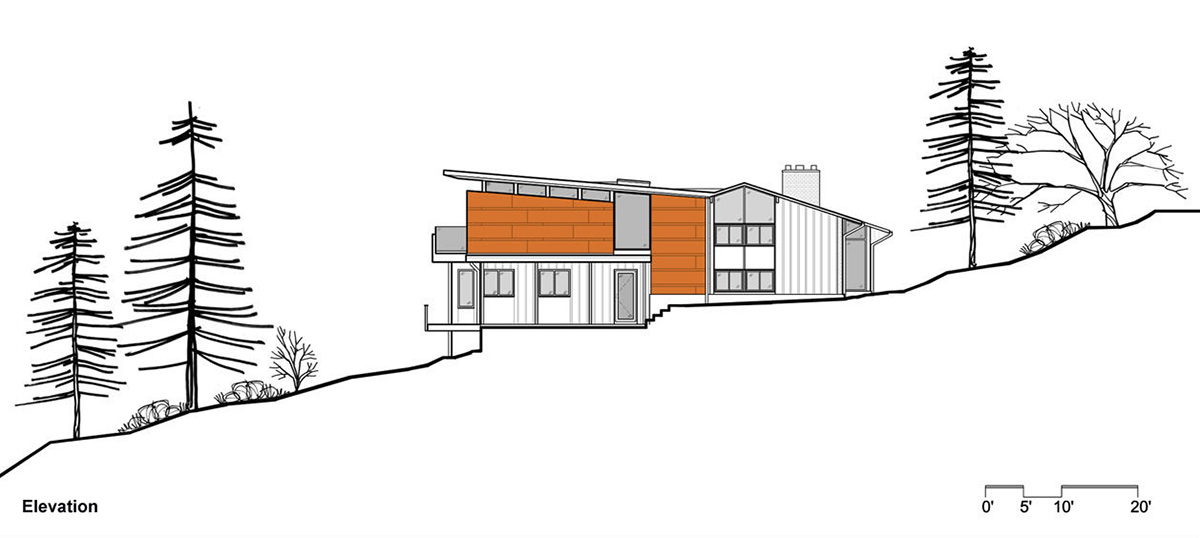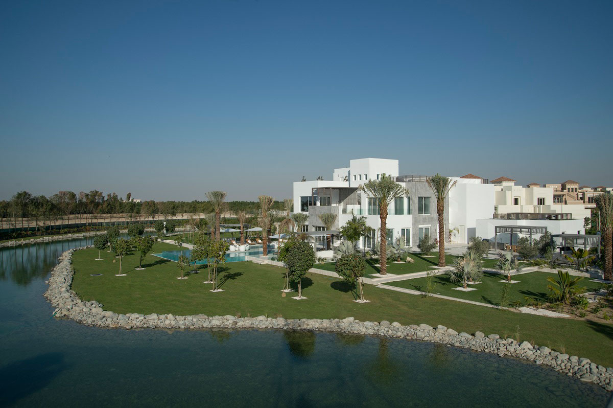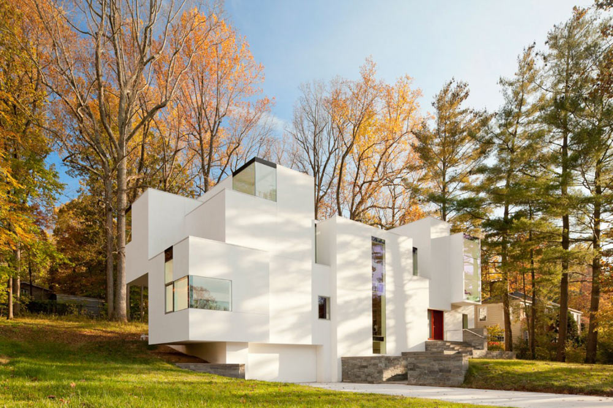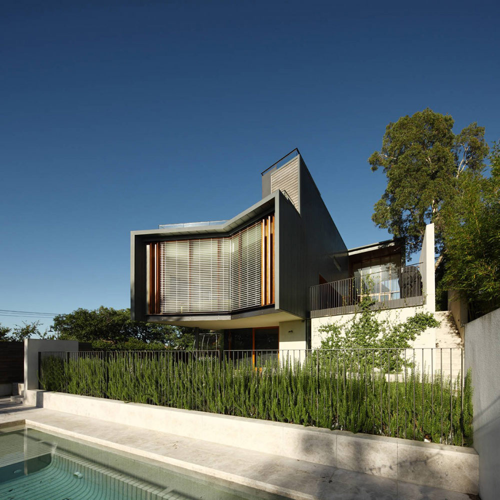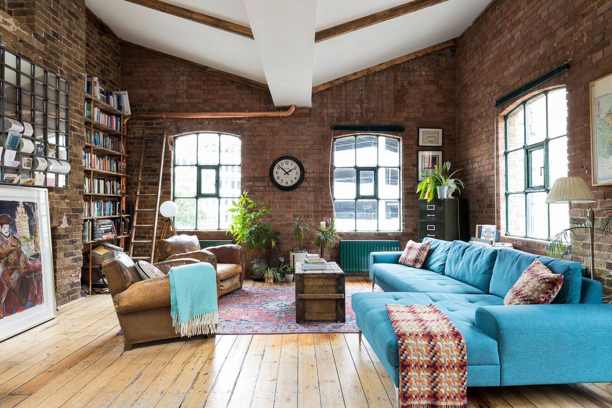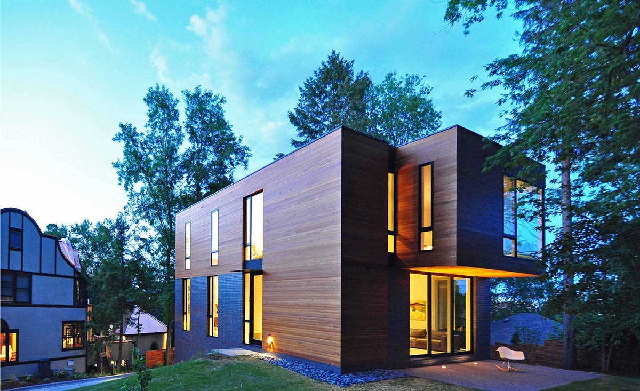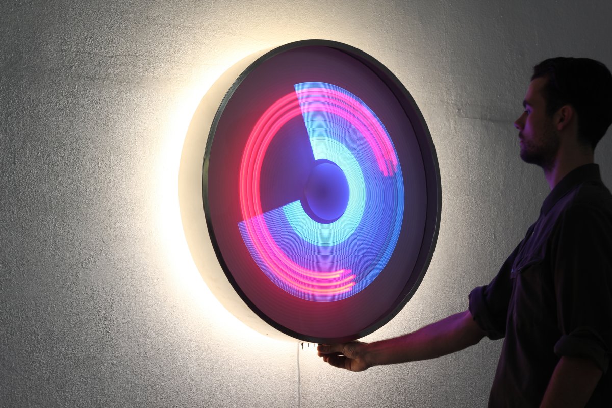Seidenberg House, Pennsylvania by Metcalfe Architecture & Design
Seidenberg House was renovated in 2009 by the Philadelphia based studio Metcalfe Architecture & Design.
This 3,775 square foot contemporary residence is located in Lafayette Hill, Pennsylvania, USA.
Seidenberg House by Metcalfe Architecture & Design:
“Metcalfe Architecture & Design recently completed the renovation of the Seidenberg House in Lafayette Hill, Pennsylvania, USA. This previously restored mid-century modern kit house takes full advantage of its pristine location in the lush woodlands of South-eastern Pennsylvania. We pushed the upper level of this structure into the treetops, transforming it into a house in the sky, with an expanded second-floor living space and entry, and renovated kitchen, living areas and bathrooms.
We reconfigured the small, existing entrance into a skylittwo story entry hall, crossed by a glass footbridge on the second story. This hall now leads into progressively more open kitchen, dining and living spaces. New windows in the kitchen and dining area provide panoramic views of the outdoors.
The second story master bedroom and bath addition (fig. 8) became a spacious, light- filled oasis in the treetops. With stunning views of the surrounding landscape, we created the appearance of a floating roof in the bedroom, using clerestory windows and eight foot tall glass doors that open onto the suite’s cantilevered balcony. The steel and tempered glass footbridge, fabricated by a local artisan, links the master bedroom and bath to the rest of the house.
As our clients shared, “Everyone who sees the house thinks it’s wonderful and says it is so… Thank you for helping us create a very special place that we enjoy every day.”
Comments


