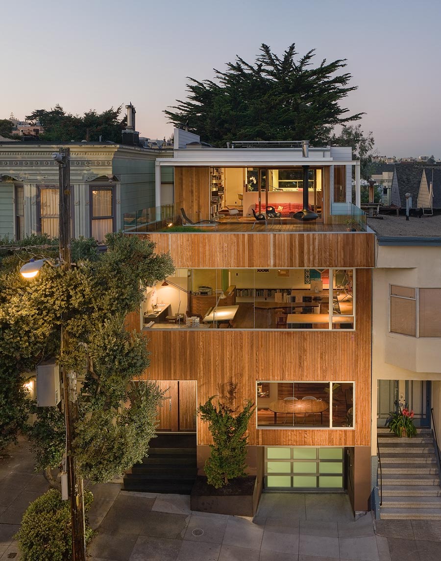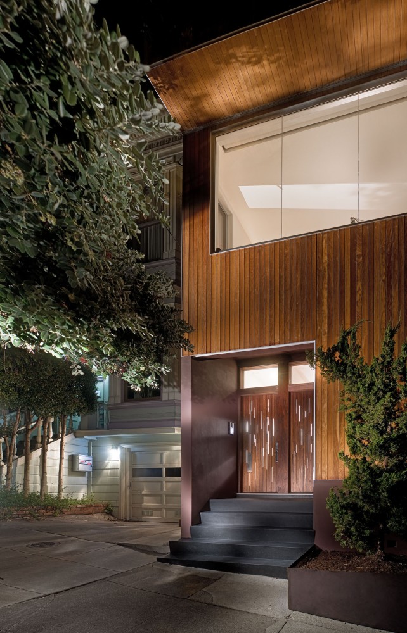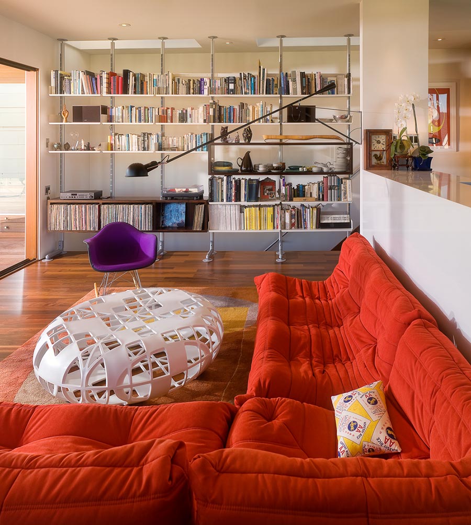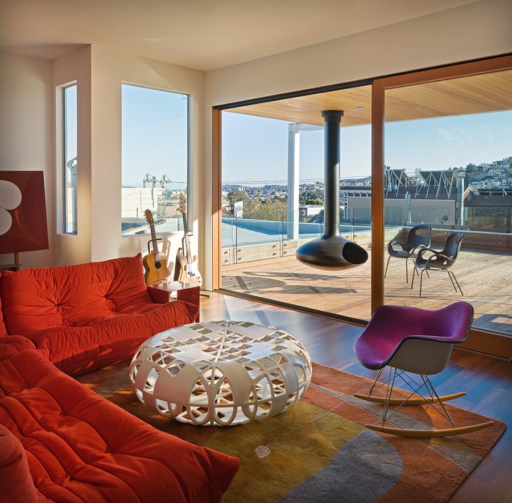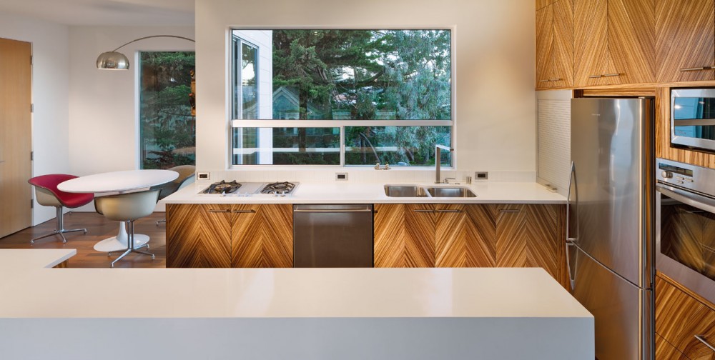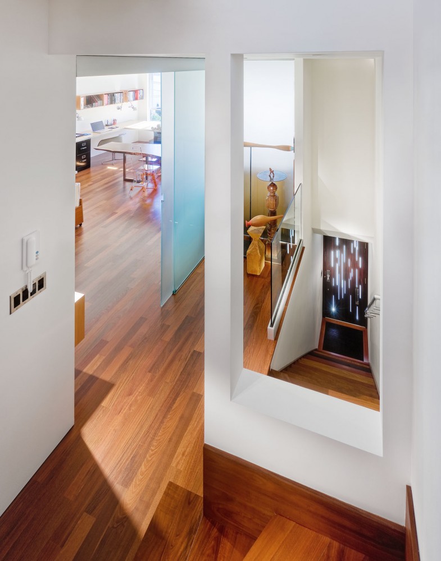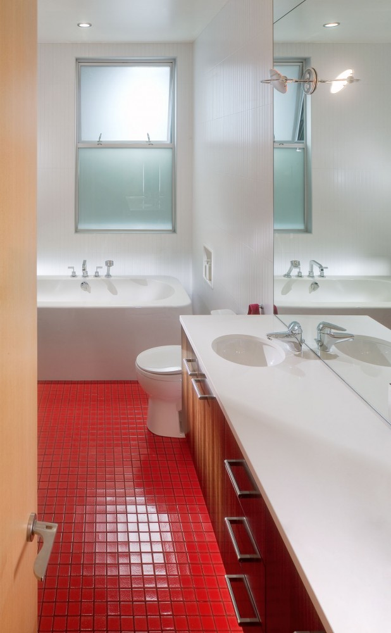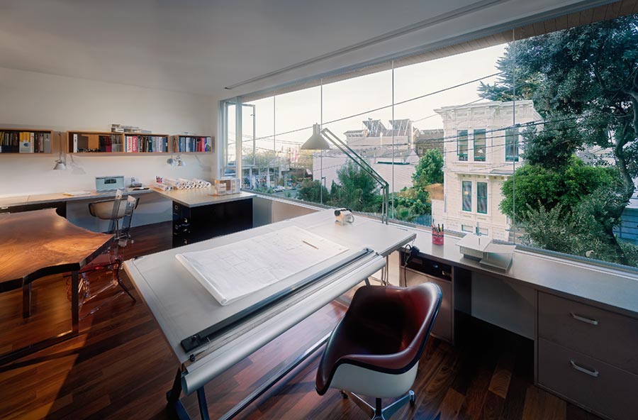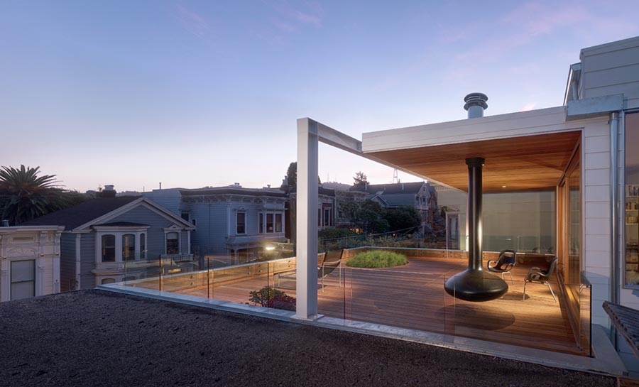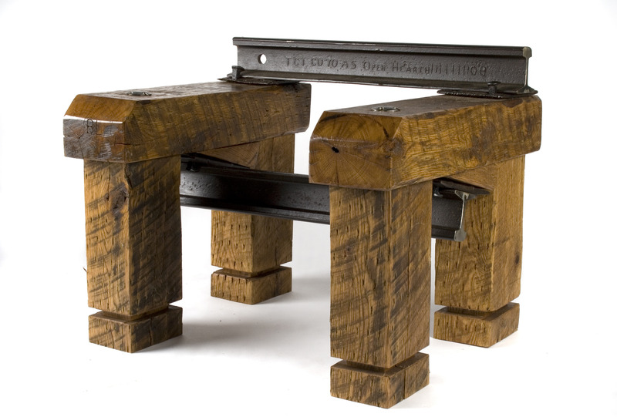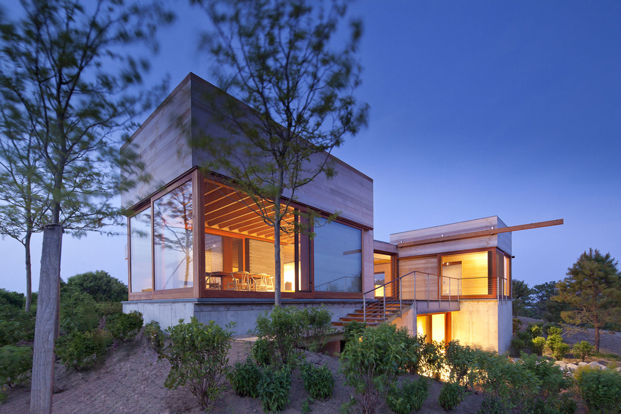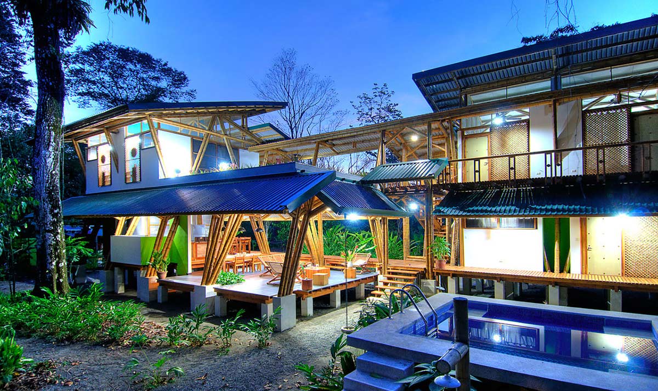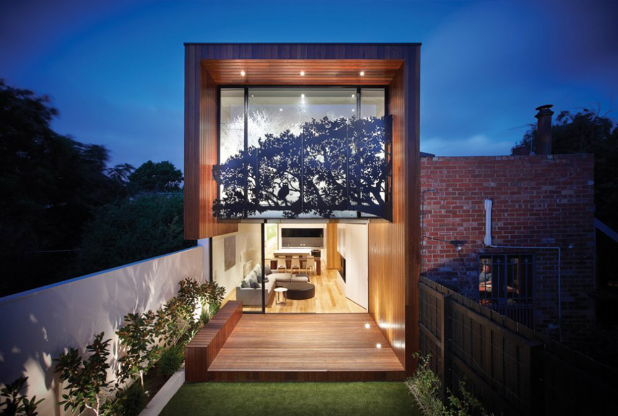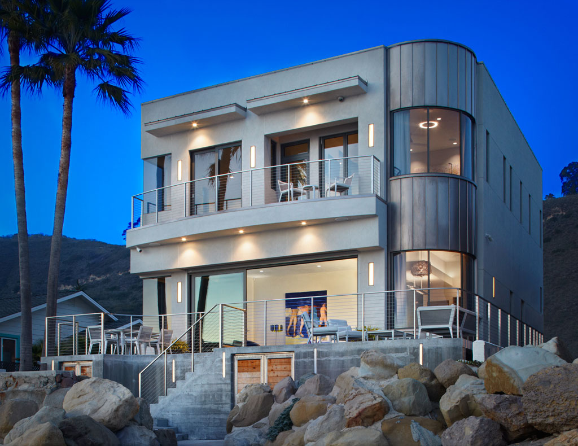Beaver Street Reprise, San Francisco by Craig Steely Architecture
The Beaver Street Reprise was completed by the San Francisco based studio Craig Steely Architecture. This 1,500 square foot modern home and office is located in San Francisco, California, USA.
The Beaver Street Reprise by Craig Steely Architecture:
“Beaver Street Reprise is a conceptually modern house that fits contextually into a Victorian neighborhood. It contains an apartment, an office, and a split-level living area that opens onto a deck with sod roof.”
Comments


