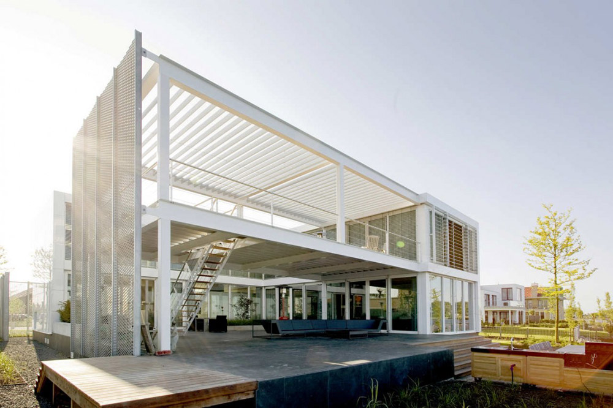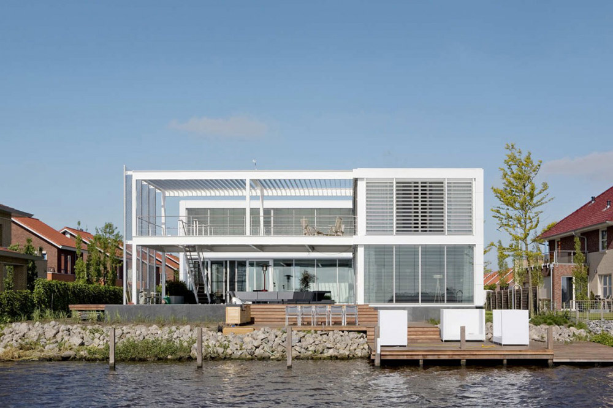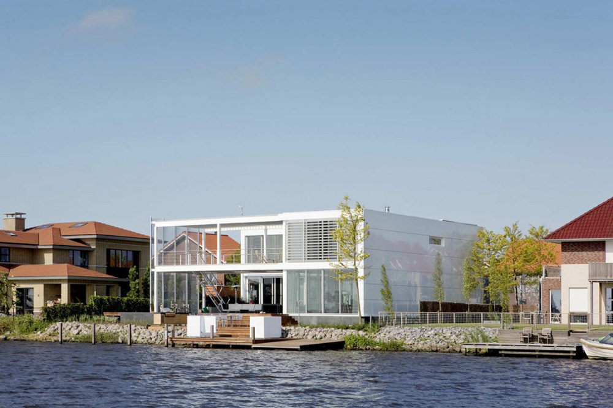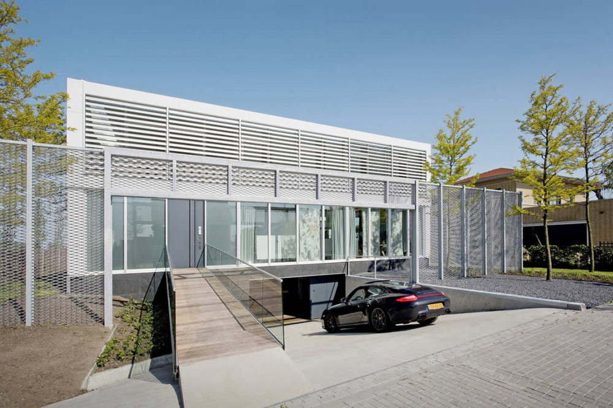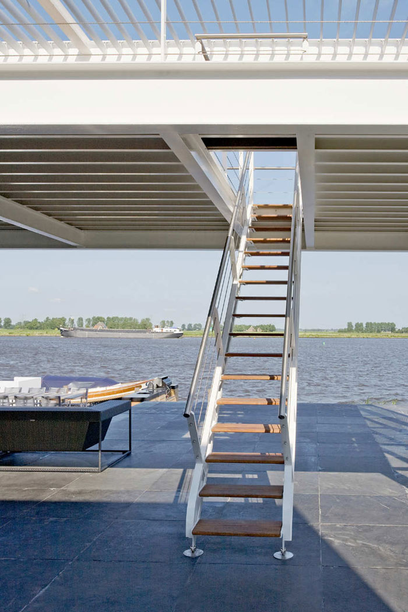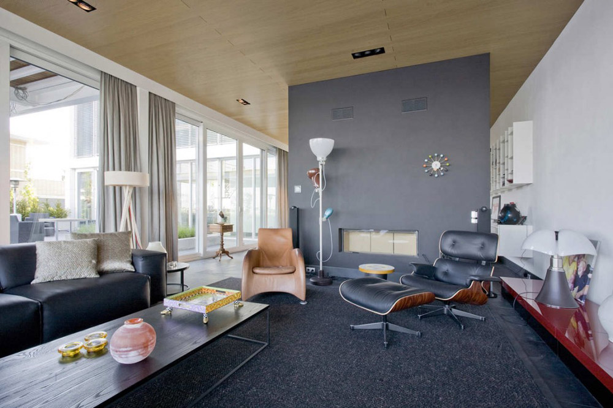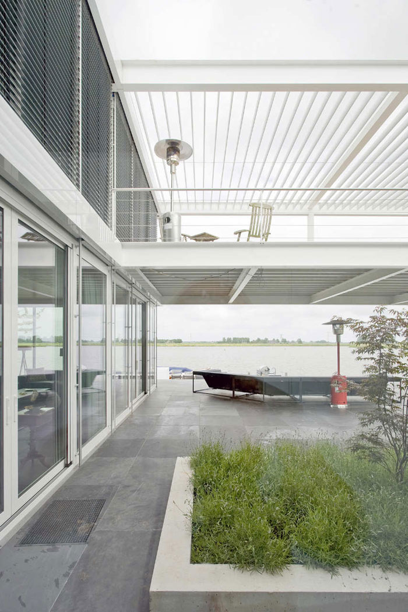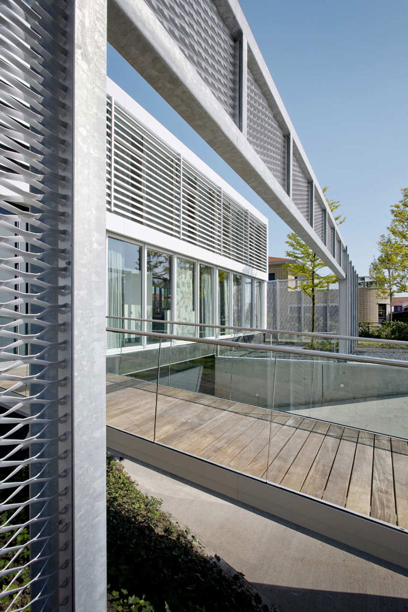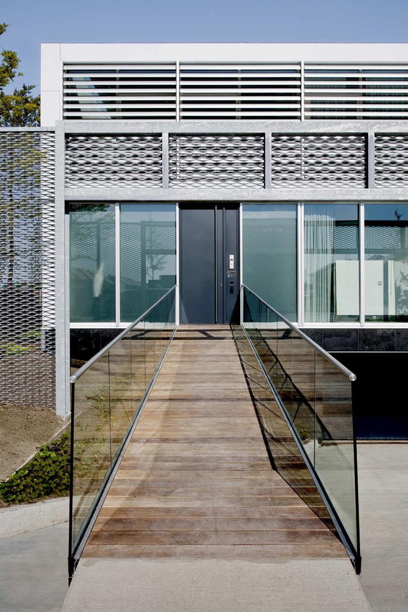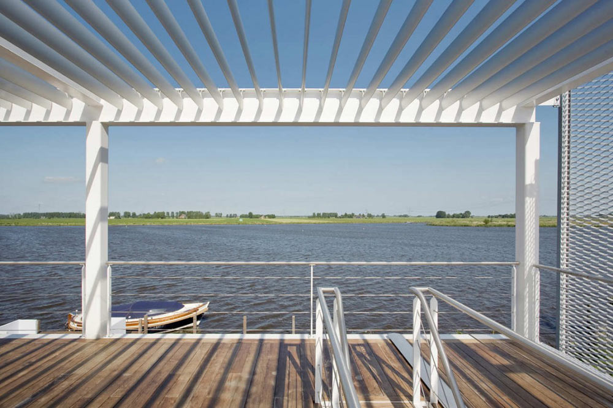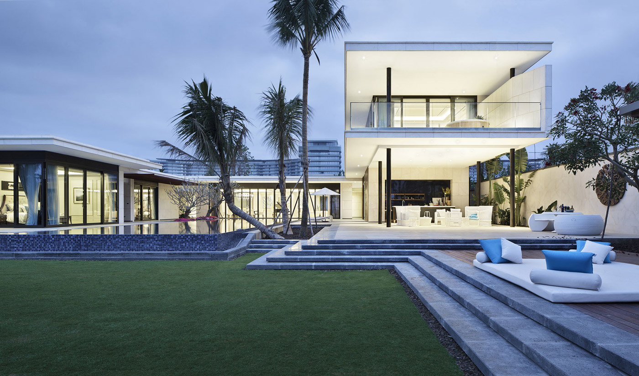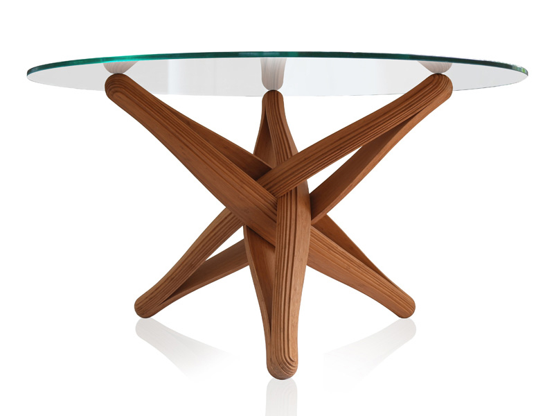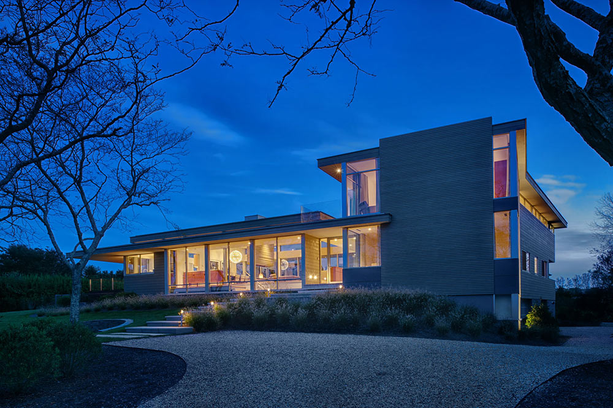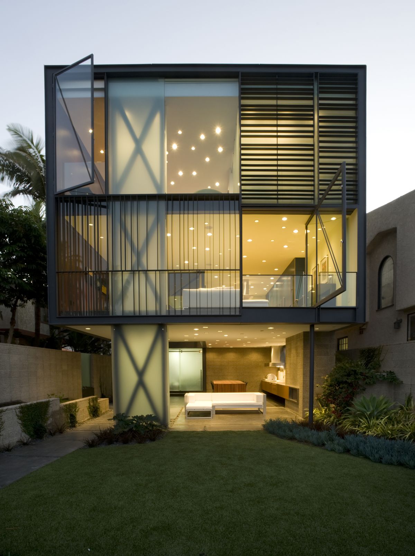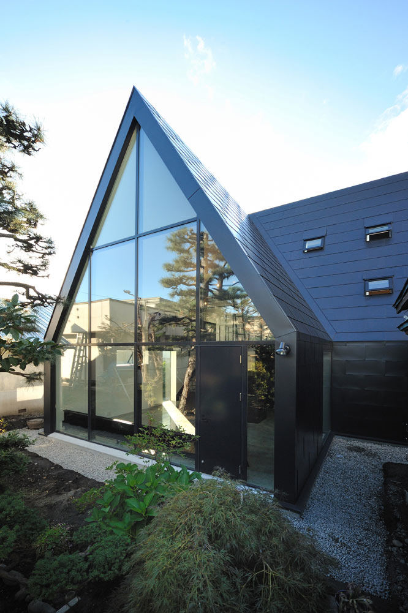Steel Study House II by Archipelontwepers
The Steel Study House II was designed by Hague based studio Archipelontwepers and completed in 2010. This two story waterfront contemporary residence is located in Leeuwarden, the capital city of the Dutch province of Friesland.
Steel Study House II by Archipelontwepers:
Leeuwarden is a provincial town in the north of Holland. The landscape in this region has been conquered from the sea and therefore it is mostly flat and consists of green polders, dykes and many lakes.
The building plot of Steel Study House nr.2 designed by Archipelontwerpers is situated on the border between the town and the open agricultural landscape which surrounds the town. The house reflects this division, the façade facing the town is also part of this built environment. On the opposite side however you have a wonderful view over the lake and the open field. This contrast in orientation is the essence of the design of this house: on one side the closed and suburban relation with the town and on the other side the open view of a belvedere.
This ambiguous relation with the town has led to a different typology. Usually, freestanding houses in Holland are situated in the middle of a plot. In contrast with this the Steel Study House no.2 is using the complete building plot and leaves the middle of the site empty. The complete program of the house is arranged around the patio. The volume is based on a simple orthogonal grid structure of 6 x 6 meters and is linearly modulated in different zones with an alternating rhythm of outdoor and indoor spaces.
The villa is a large dwelling with spacious and open accommodation areas, while at the same time, this residence is not a large collection of closed separated rooms. All the different rooms have a view into the patio. Due to this spatial organisation every single room of the house is part of a larger space. From the patio you have a marvellous view over the scenery.
On the west side of the house, the so called town side, the rooms can be completely disconnected from the view of the neighbourhood by making use of automatic operated blinds. From this side the house is accessed by an ascending gangway which is the connection between the house and the public sidewalk. Beneath the gangway there is a large downward slope, which is the entry to the garage in the basement.
Just like the Steel Study House no.1 the concept for the Steel Study House no.2 was to design it using lightweight prefabricated components. During the process this concept has been brought one step further, it has become the first prototype which has made use of prefab steel components of the “Multiplicity building system”.
The design of the Steel Study House prototypes are a continuous laboratory for the search and definition of the contemporary house within the ever evolving urban environment of the city.
Comments


