Tag: Wood Cladding
Modern Lakefront Cabin in Idaho, USA
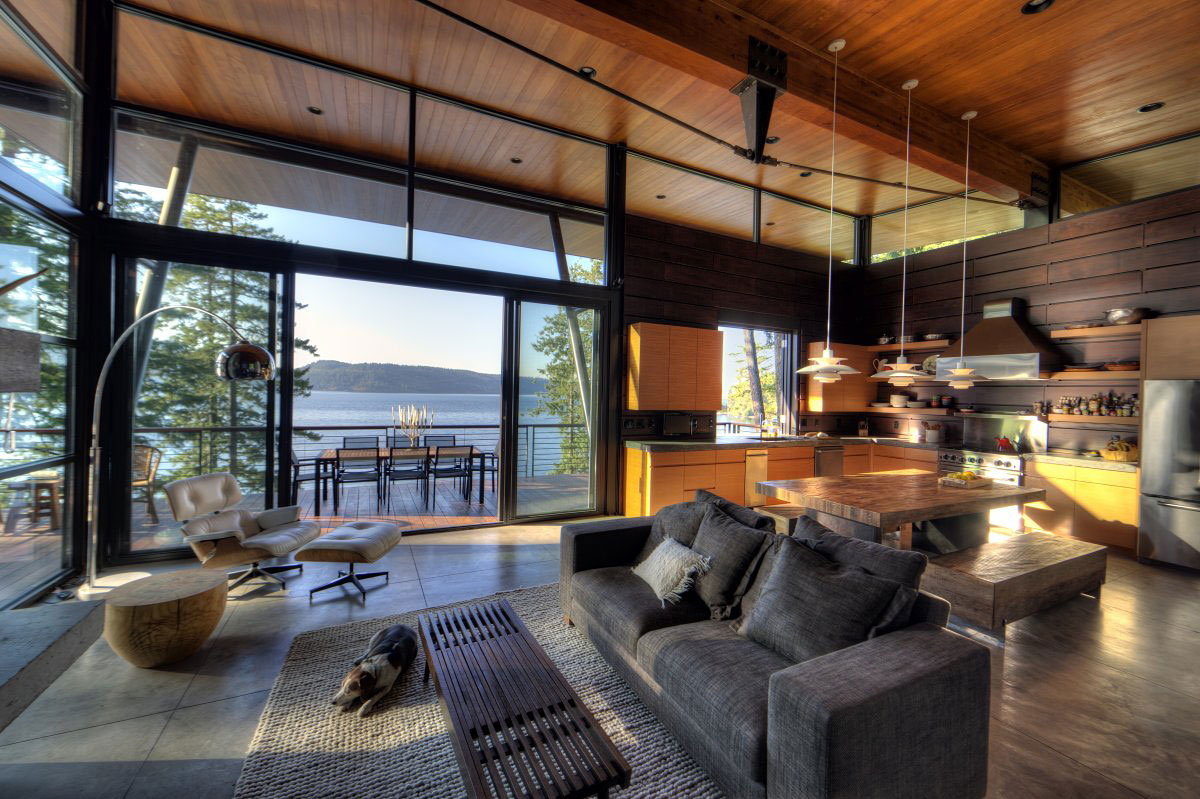
The Coeur D’Alene Residence was completed by the Washington based design firm Uptic Studios. This wonderful contemporary cabin has been built for three generations of a family, a couple, their children and their grandchildren. The view over the lake and outdoor space were important aspects of the design, the cabin is located on a steep…
Exceptional Glass & Wood Home in Los Angeles, California
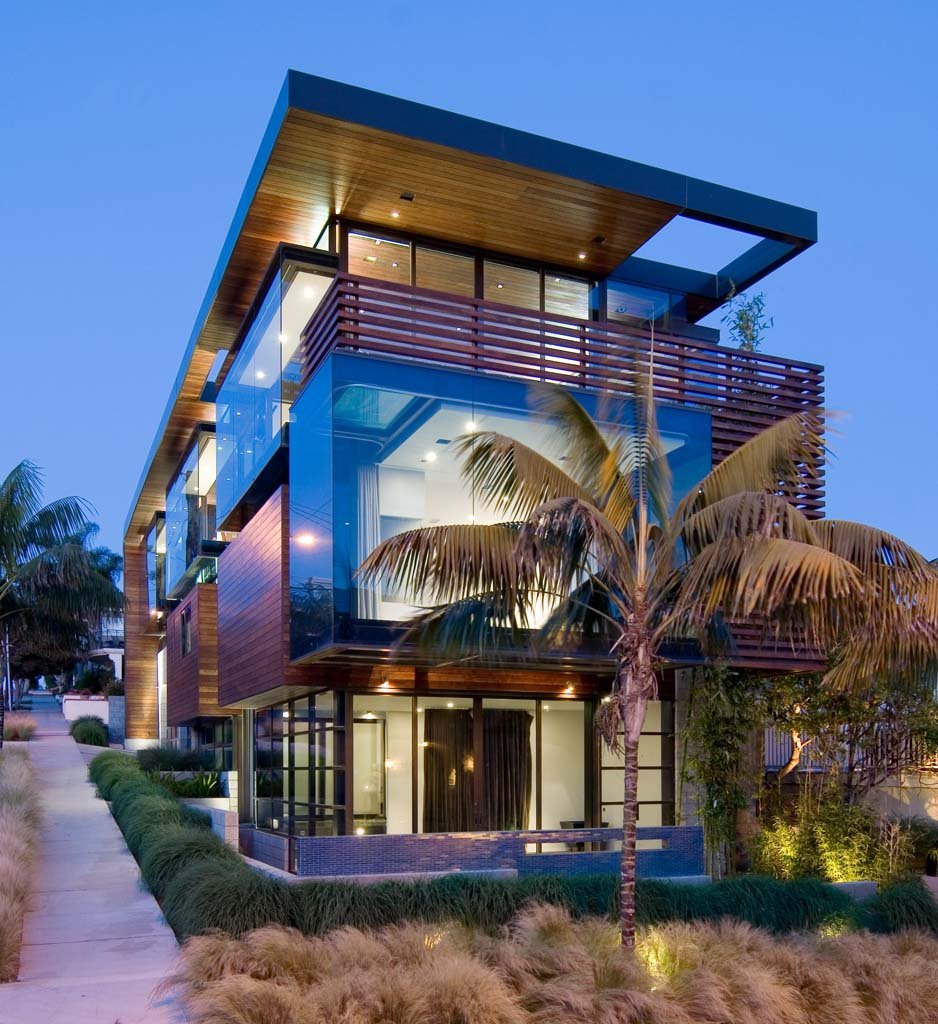
The Ettley Residence was completed by the Californian firm Studio 9one2. This exquisite contemporary home offers a playful exterior with wonderful bulging glass boxes and fascinating voids. The master suit is located on the mid-level in order to maximise on the sea views. The Ettley Residence is located in Los Angeles, California, USA. Ettley Residence…
Eco-Friendly Modern Home in Tandridge, England
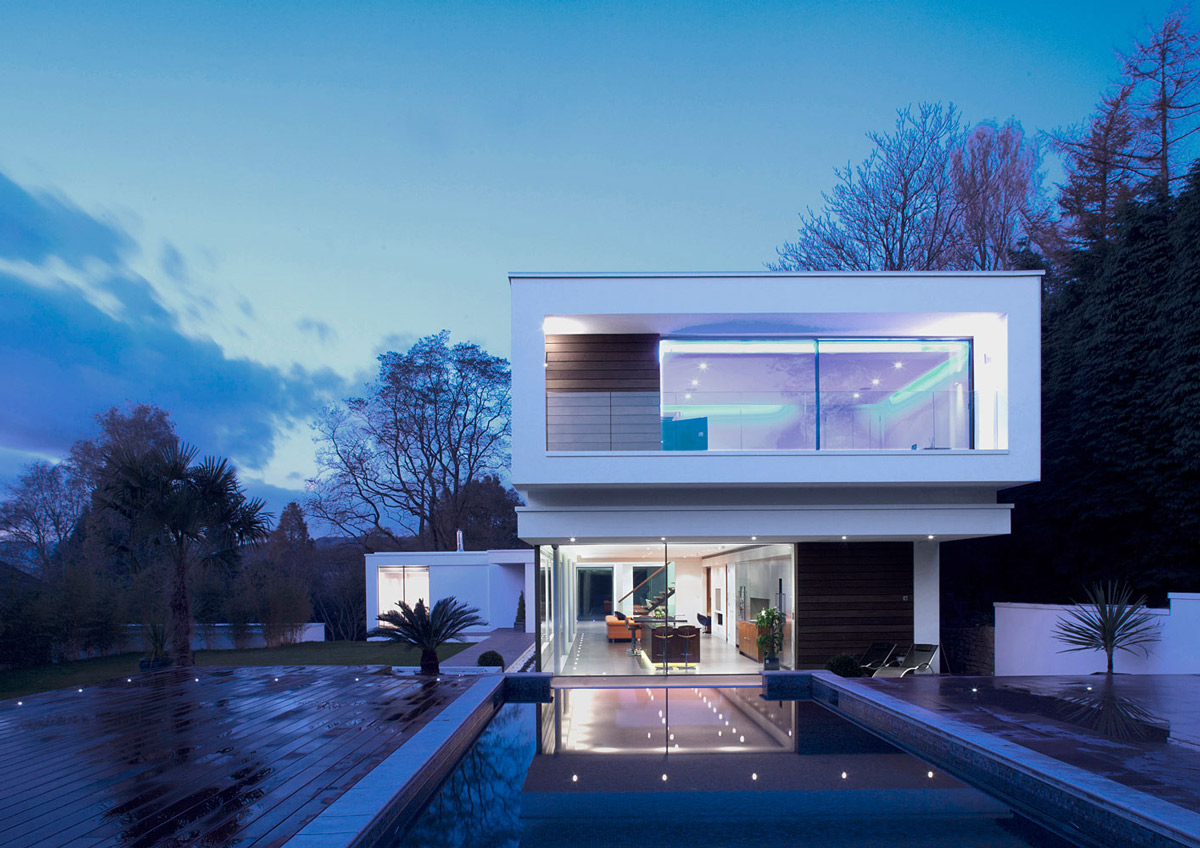
The White Lodge was completed by the London based studio DyerGrimes Architects. This 5,165 square foot environmentally friendly home generates 20 percent of the total energy consumption using renewable energy sources. Eco elements include solar hot water collectors on the roof, a sustainable drainage system and an air source heat pump which circulates heat around…
Contemporary Home on the Isle of Skye, Scotland
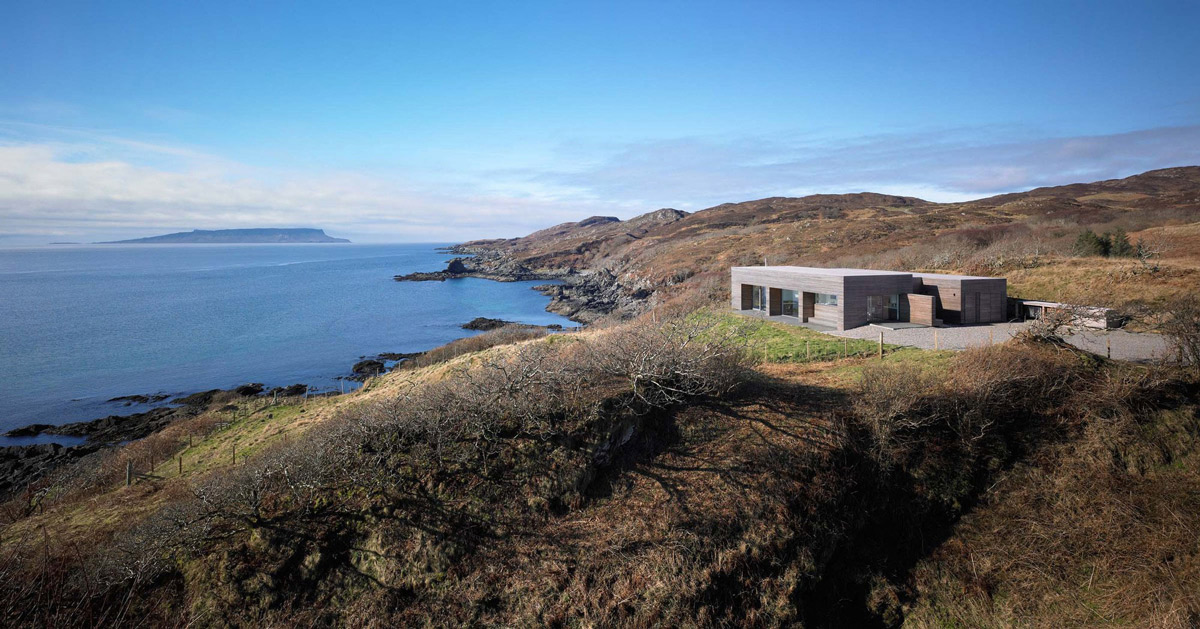
Tigh Port na Long was completed in 2011 by the Glasgow based studio Dualchas Architects. This modern three bedroom home was designed for a couple who have been visiting Skye for many years. The property is perched above the cliffs, enjoying the amazing panoramic sea views. This remarkable home is located on the Isle of…
Contemporary Home in the New Forest National Park, England
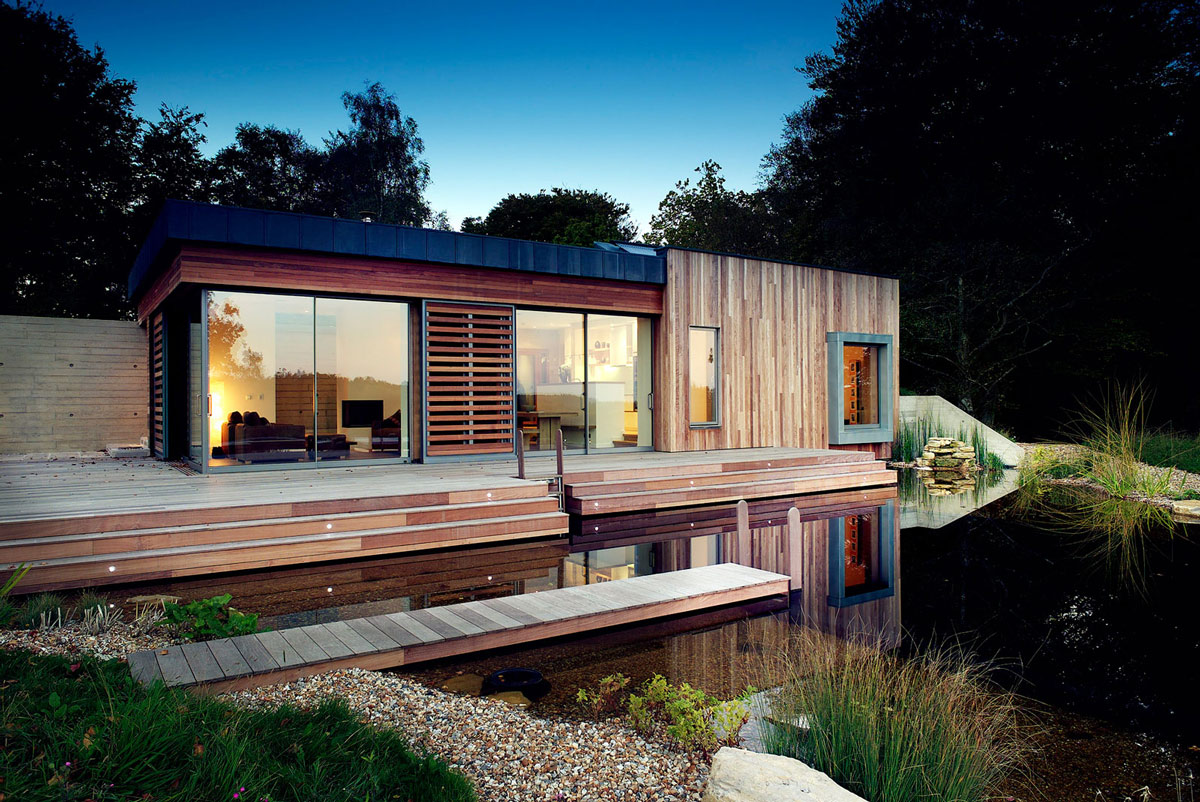
The New Forest House was completed in 2009 by the Lymington based Architecture and Design firm PAD studio. This project included the construction of a 1,291 square foot modern home, situated on a beautiful 18.5 acre plot. The design was meticulously planned as not to disturb the delicate environment. The main and guest house are…
Modern House by the Lake in Buenos Aires, Argentina

House Ef was completed in 2012 by the Buenos Aires based studio Fritz + Fritz Arquitectos. This 4,305 square foot, modern single family home is situated next to a lake in Nordelta, Tigre, Buenos Aires, Argentina. House Ef in Buenos Aires, Argentina, Description by Fritz + Fritz Arquitectos: “The House FF is located in Nordelta,…
Twin Peaks House in Hawthorn, Australia by Jackson Clements Burrows
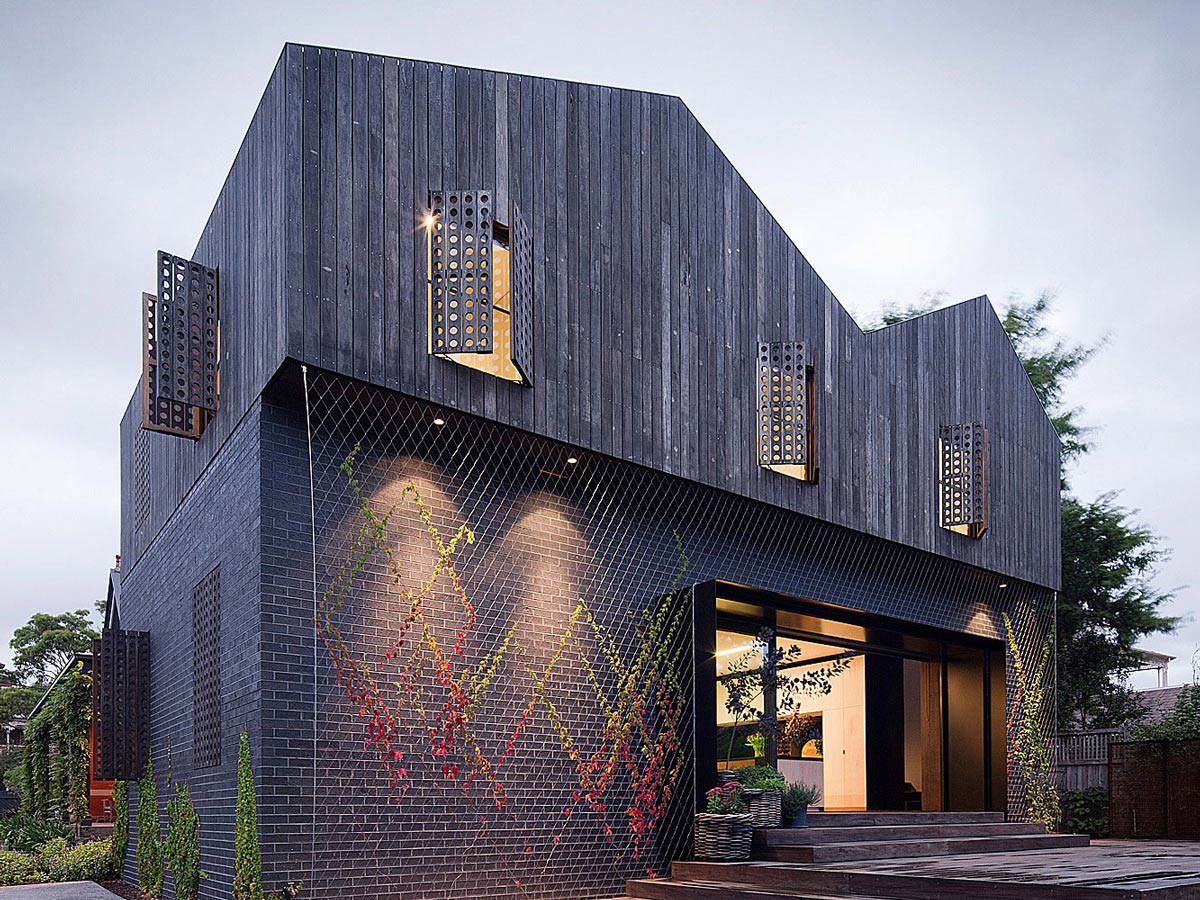
The Twin Peaks House was completed in 2011 by the Melbourne based studio Jackson Clements Burrows. This project involved the renovation and addition to an existing Edwardian house, designed for a family with three children. Located in Hawthorn, a suburb of Melbourne, Australia. Twin Peaks House in Hawthorn, Australia by Jackson Clements Burrows: “This project…
Chiles Residence in Raleigh, North Carolina by Tonic Design + Construction
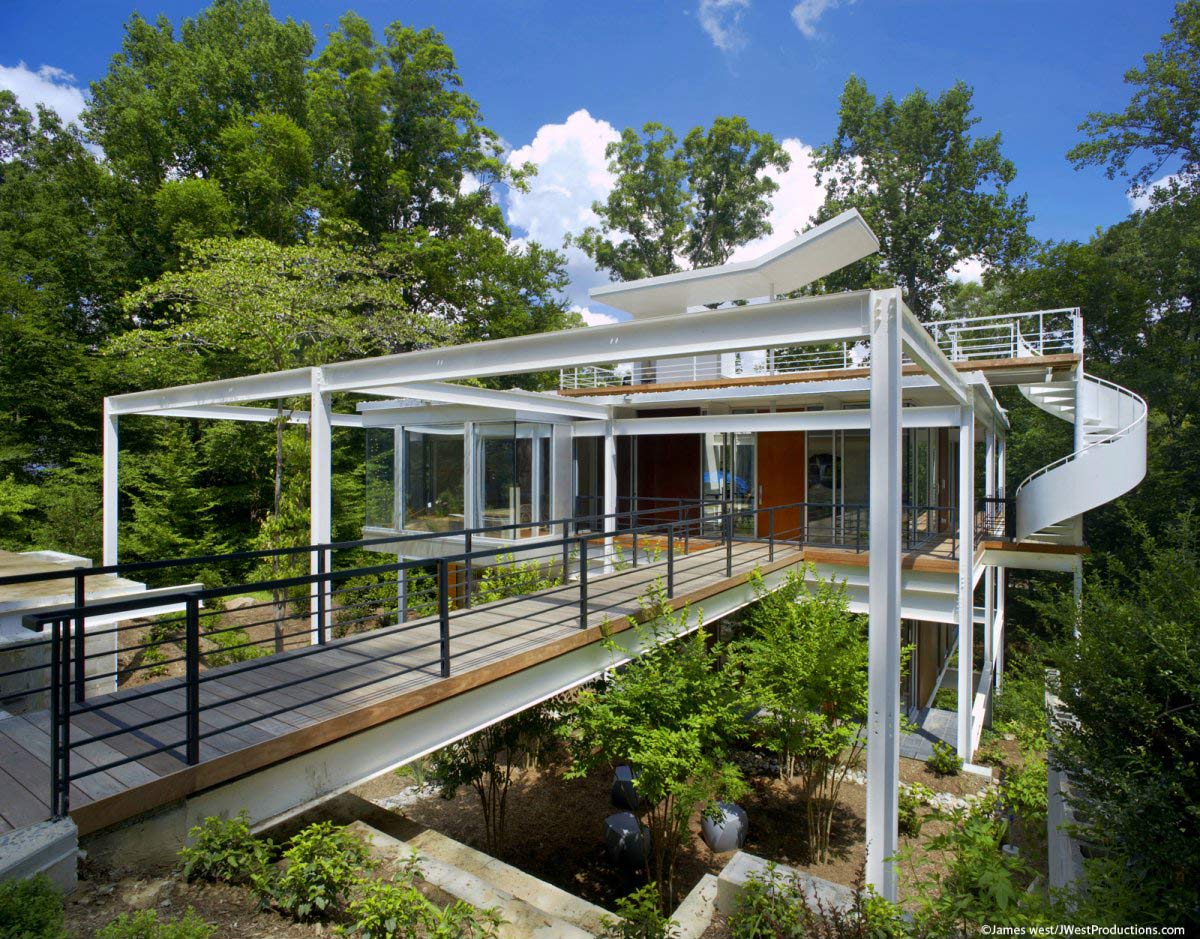
Raleigh based studio Tonic Design + Construction has completed the Chiles Residence. The project involved the redesign of an abandoned home from the 1960’s. The property is now a 3,500 square foot contemporary space, designed and built for art collectors John and Molly Chiles. The Chiles Residence is located in Raleigh, North Carolina, USA. Chiles…
Tutukaka House in New Zealand by Crosson Clarke Carnachan Architects
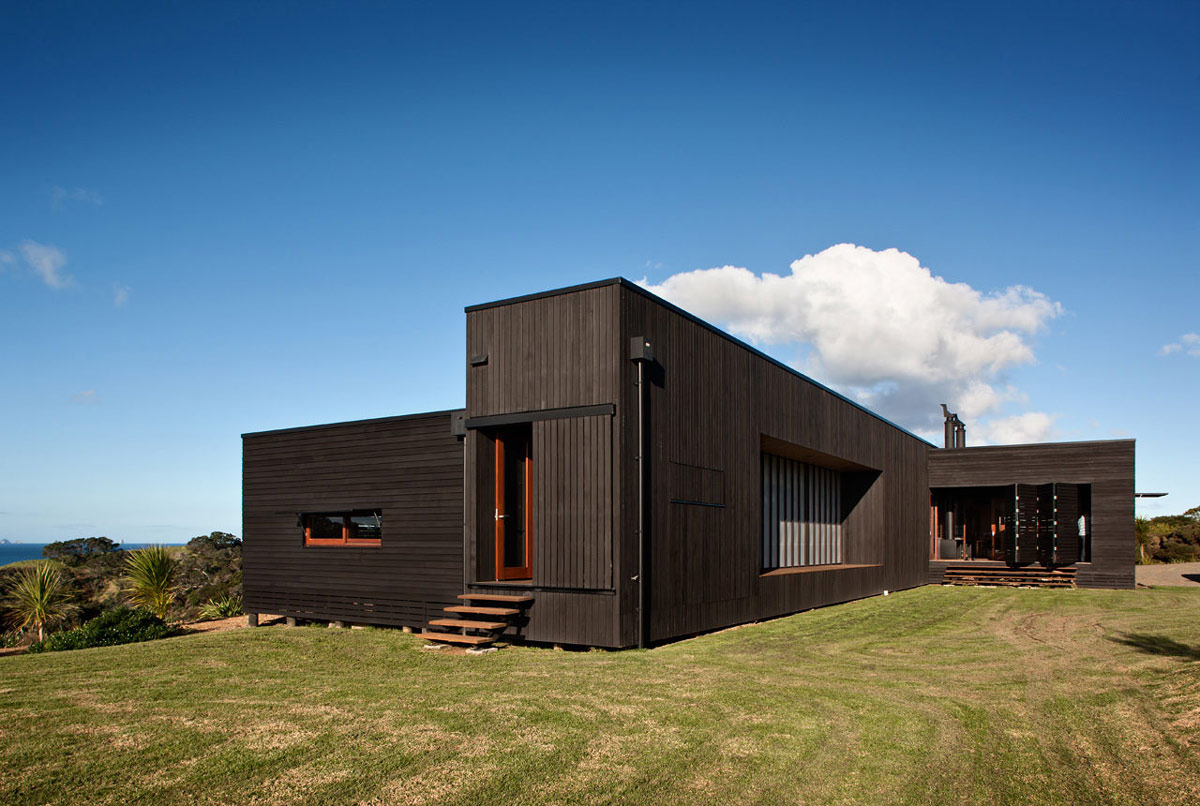
Tutukaka House was completed in 2007 by the Auckland based studio Crosson Clarke Carnachan Architects. This modern wood-clad beach house was designed as a holiday home for a young family. Located in Tutukaka, New Zealand. Tutukaka House in New Zealand by Crosson Clarke Carnachan Architects: “Designed as a refuge from the busy city lives of the…
Secluded Weekend Retreat in Long Grove, Illinois
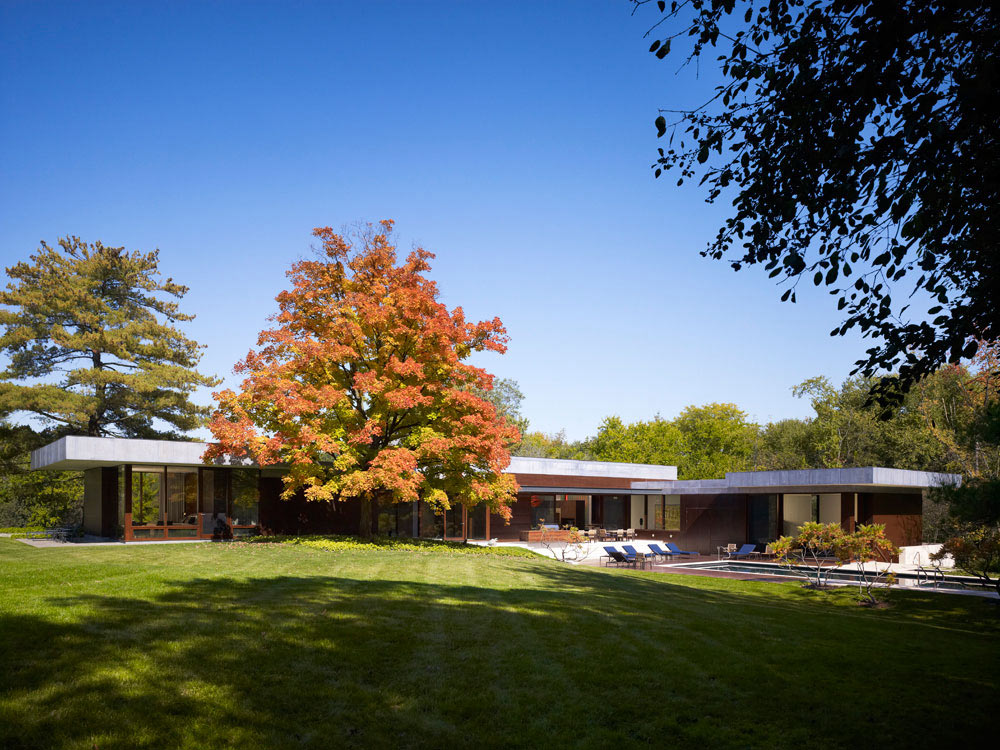
This large, single story contemporary home was completed in 2008 by the Evanston based studio Grunsfeld Shafer Architects. The residence was designed for a multi-generational family, with 6,500 square feet of living space. The property is located in Long Grove, Illinois, USA. Weekend Residence in Illinois, USA by Grunsfeld Shafer Architects: “Rigorous parameters dictate the design…











