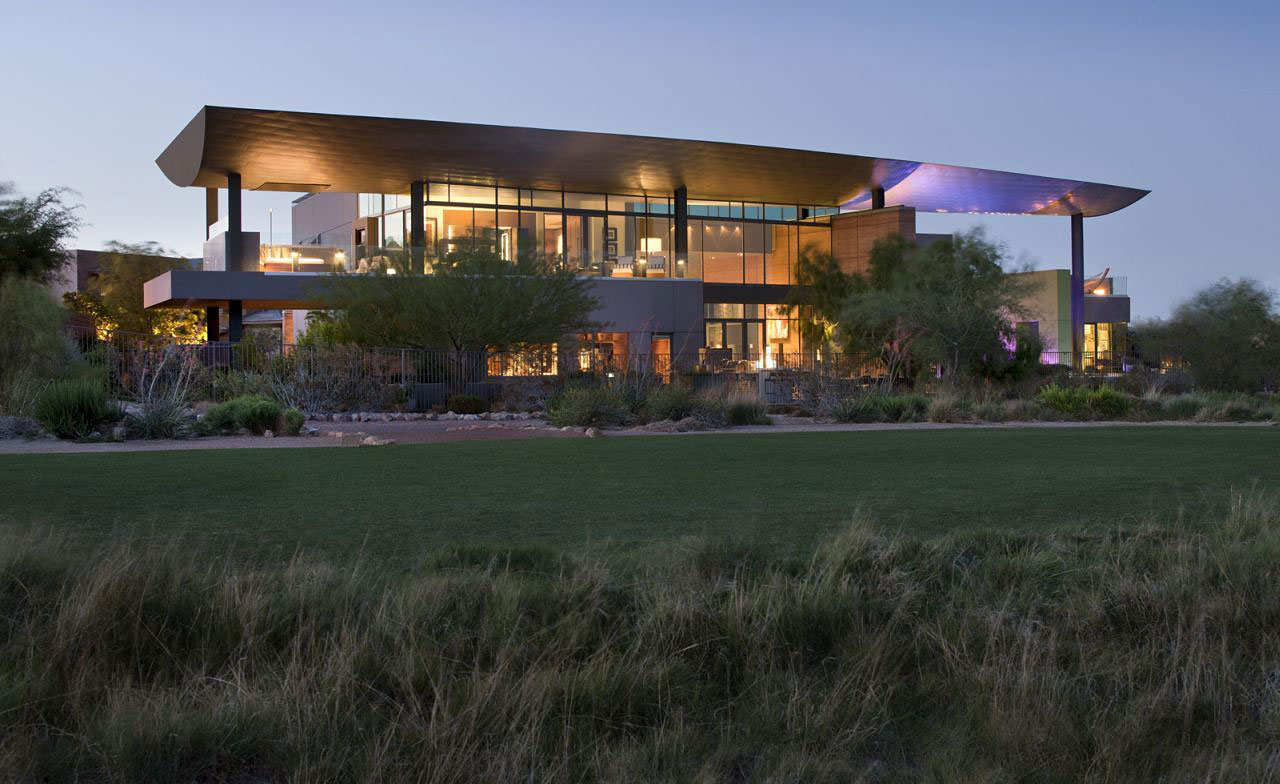Tag: Wood Ceiling
Magnificent Modern Home on Sunset Strip
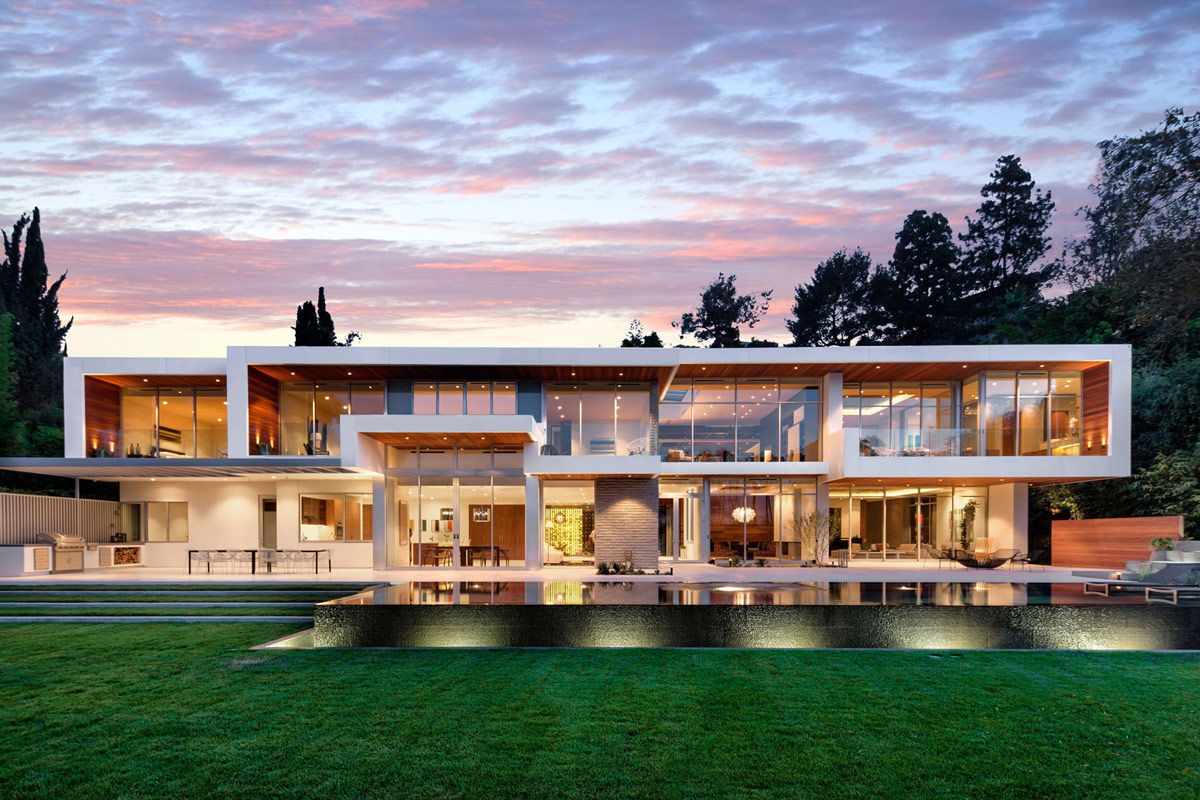
1232 Sunset Plaza Drive is a stunning 13,000 square foot, eight bedroom, nine bathroom, modern home built in 2013. Located on Sunset Strip, a stretch of Sunset Boulevard that passes through West Hollywood, California, USA. This home is currently on the market with The Agency, priced at $28,800,000. Magnificent Modern Home on Sunset Strip, details…
Extension and Addition in Palm Beach, Sydney
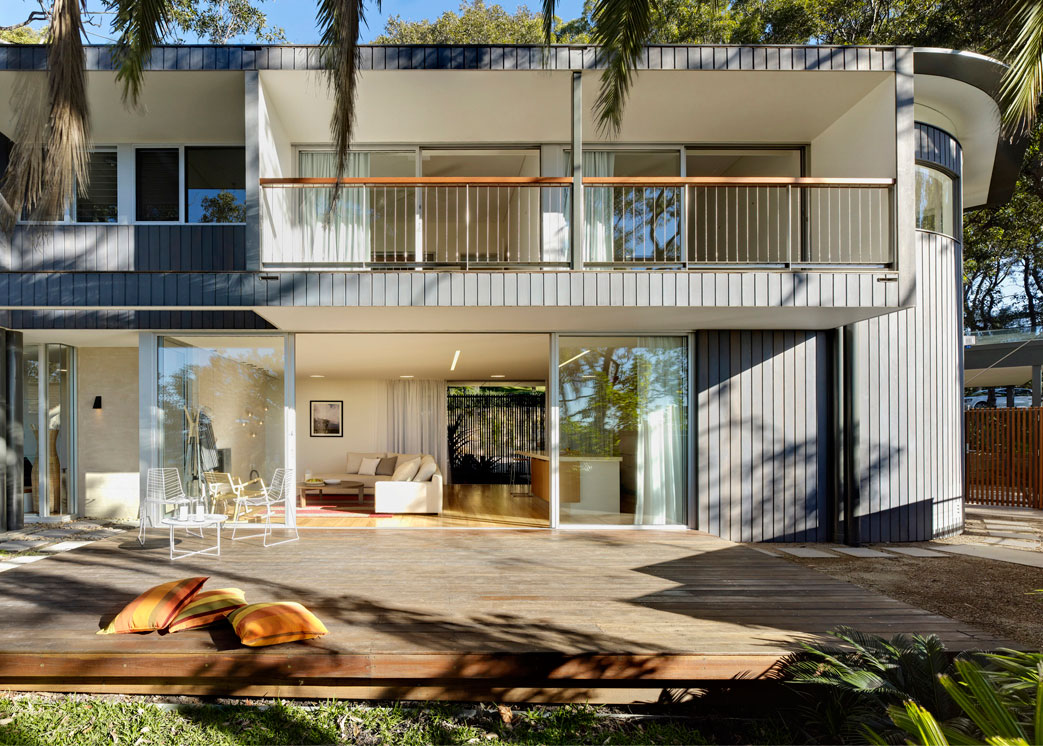
The Pacific Road House has been completed by the Sydney based studio Tanner Kibble Denton Architects. This project included the extension of an original Palm Beach sandstone cottage and a new pavilion, both designed to provide holiday accommodation for an extended family. This holiday home is located in Palm Beach, a suburb of Sydney, Australia.…
Hillside House in Jackson, Wyoming
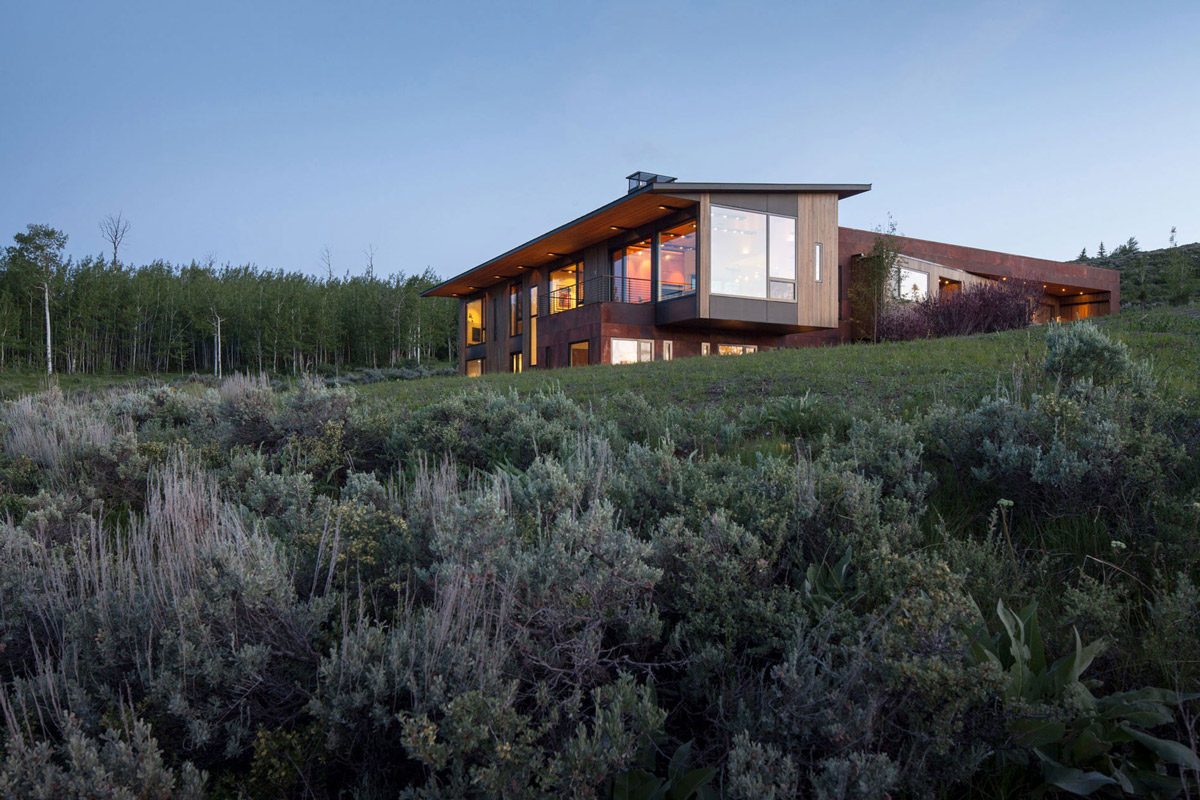
The Gros Ventre Residence was completed in 2012 by the Jackson based studio Stephen Dynia Architects. This elegant home consists of two intersecting ‘bars’, the two wings form a courtyard lined with Aspen trees. The Gros Ventre Residence is located in Jackson, Wyoming, USA. Gros Ventre Residence in Jackson, Wyoming, details by Stephen Dynia Architects:…
Renovation of an 18th Century Building in Rovinj, Croatia
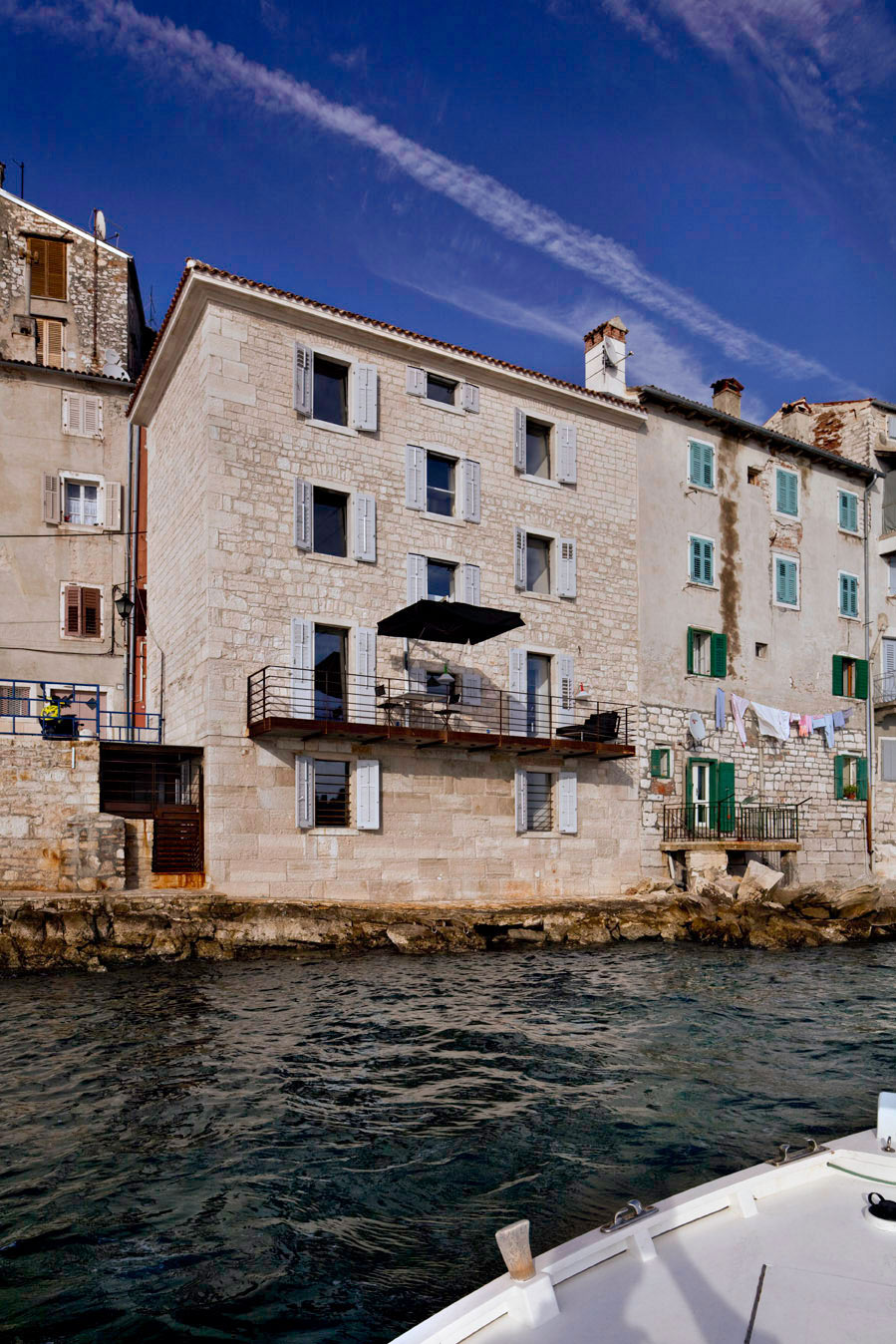
The Tower in Rovinj was completed in 2009 by the Feltre based studio Giorgio Zaetta Architect. This project included the renovation of an 18th century property. The original structure has been carefully restored, the 2,152 square foot inside space beautifully blends modern and rustic elements. The Tower is located in Rovinj, Croatia. “The renovation was…
Modern Home in the Mountains, Kitzbühel, Austria
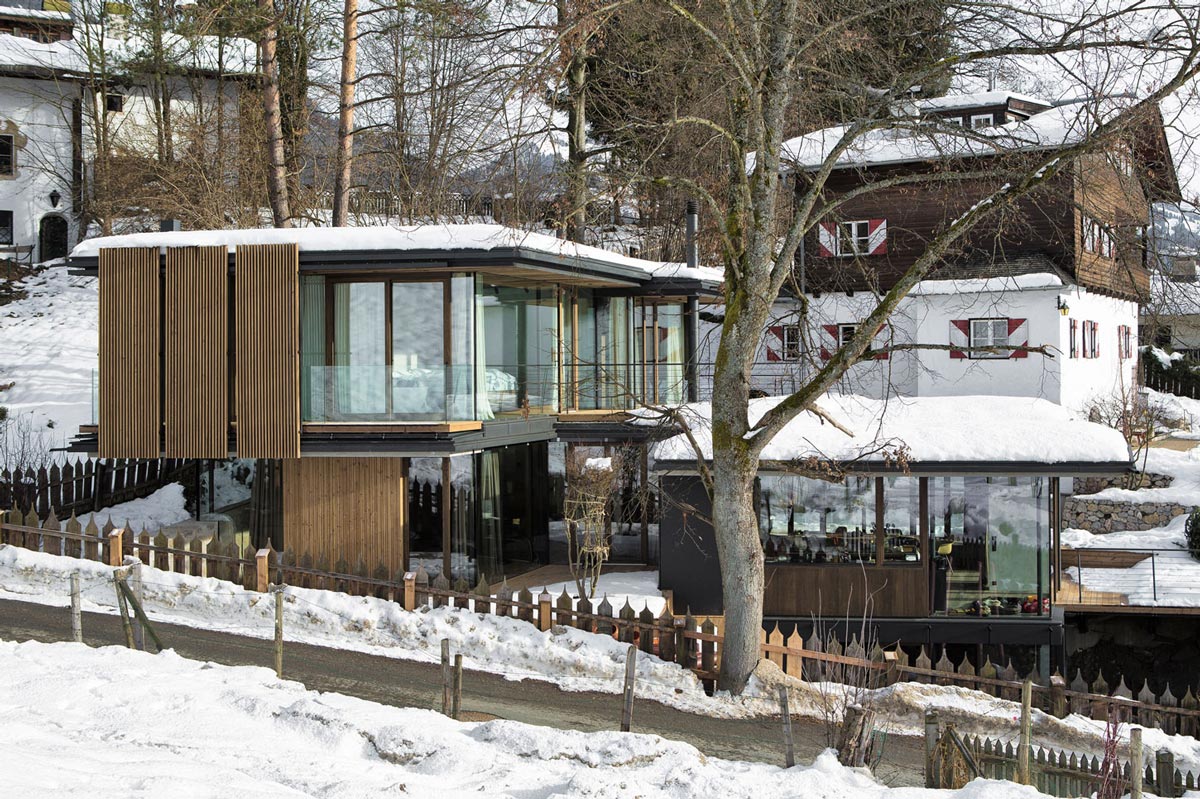
Haus Walde was completed in 2012 by the Lans based studio Gogl Architekten. The clients requested a light-filled and open plan space, this has been achieved with the wonderful glass and wood construction. The Haus Walde is located in Kitzbühel, Austria. Haus Walde in the Mountains, Kitzbühel, Austria, details by Gogl Architekten: “The client requested…
Whidbey Island Cabin with Exceptional Views
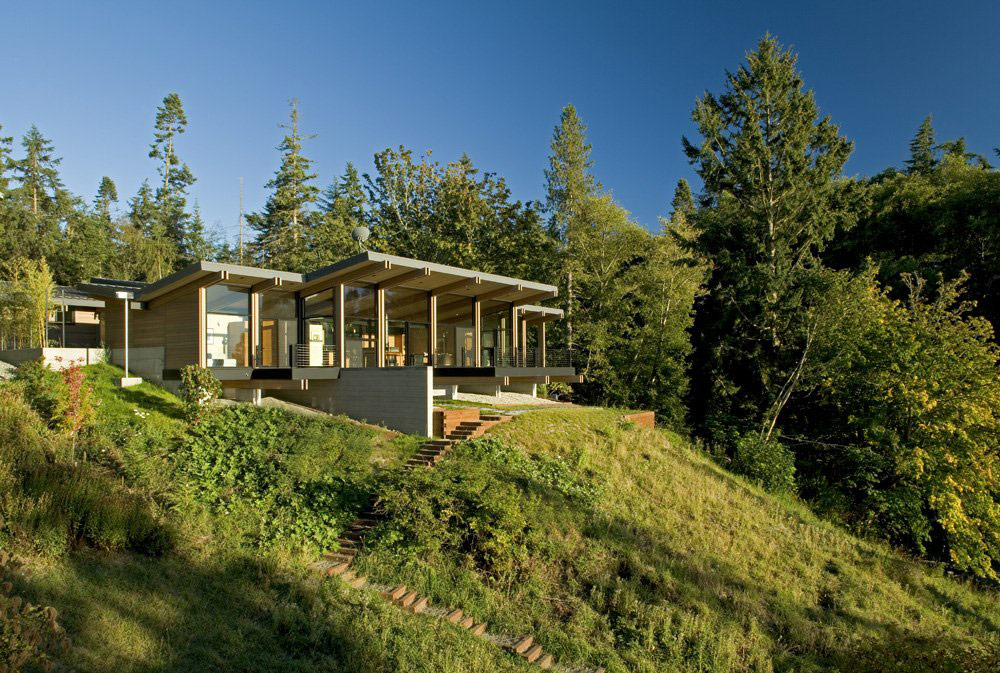
The Whidbey Island Cabin was completed by the Washington based studio CHESMORE|BUCK Architecture. This splendid wooden home with guest house is set on a long narrow site, the terrace and most of the rooms enjoy magnificent views over the Puget Sound inlet and on to the Olympic Mountains beyond. The cabin is situated on the western shores of…
Eco-Friendly House in Amsterdam by FARO Arquitecten

Steigereiland 2.0 was completed in 2009 by the Lisserbroek based studio FARO Arquitecten. This wooden home was an experimental project for sustainable building, heating the house requires hardly any energy. Electricity is generated via a wind turbine on the roof, 150 square feet of heat pipes provide warm water. The home is located in Steigereiland,…
Imposing Contemporary Home in Aspen, Colorado
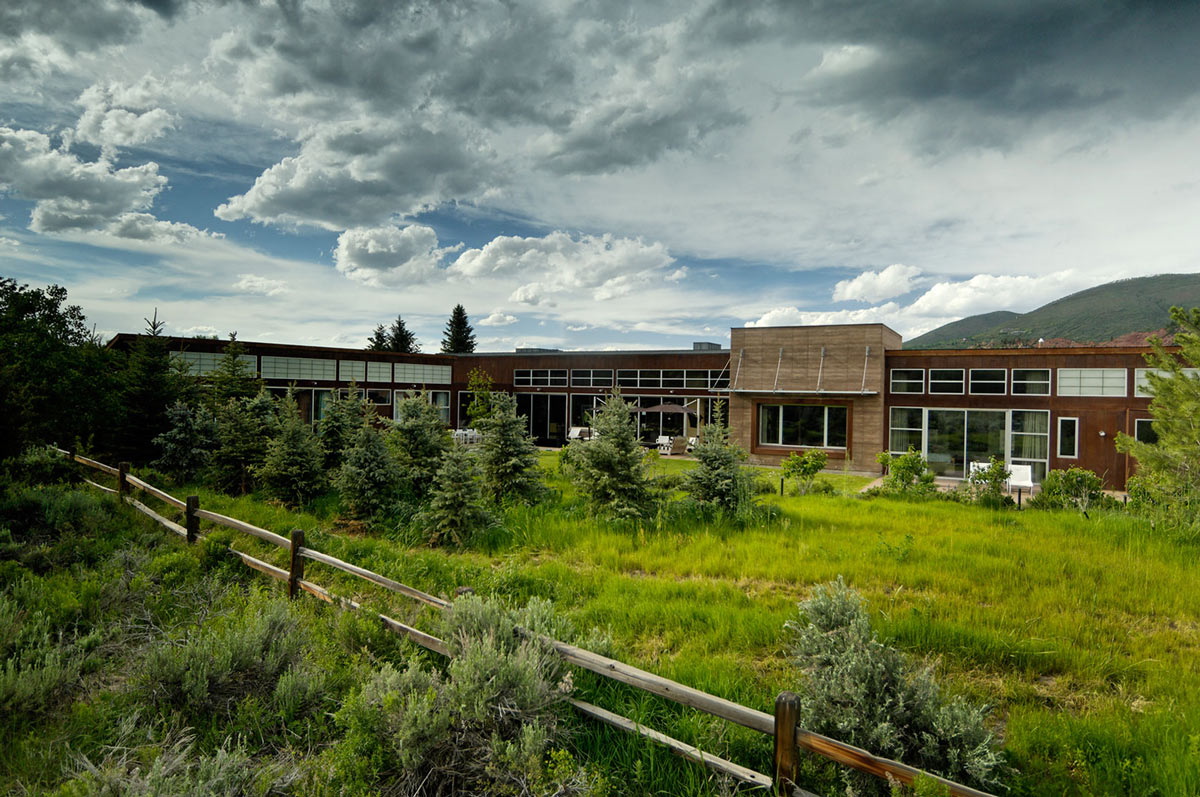
The Lord private residence was completed in 2006 by the Aspen based firm Studio B Architects. A stylish low-rise modern home, surrounded by beautiful mountains and woodland, situated at the entrance to the skiing resort of Aspen, Colorado, USA. Lord Residence in Aspen, Colorado, Description by Studio B Architects: “This muscular house with a rammed…
Fabulous House in Valle de Bravo, Mexico
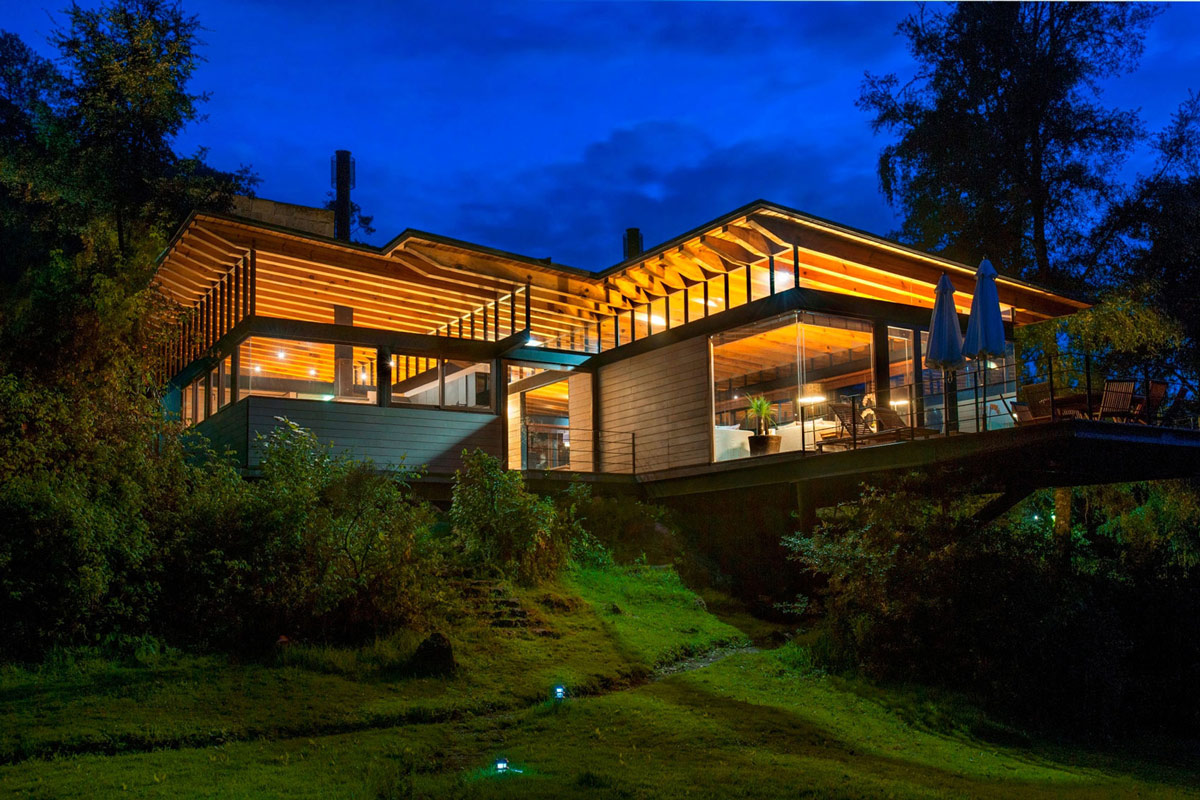
Casa San Sen was completed in 2008 by the Mexico based studio Alejandro Sánchez García Arquitectos. Wood and glass are the main materials used in this fine forest retreat. Large patio doors and glass walls beautifully unite the indoor and outdoor spaces. The house is located in Valle de Bravo, Mexico.


