Tag: USA
Wood and Glass House Embracing Nature in Kerhonkson, New York
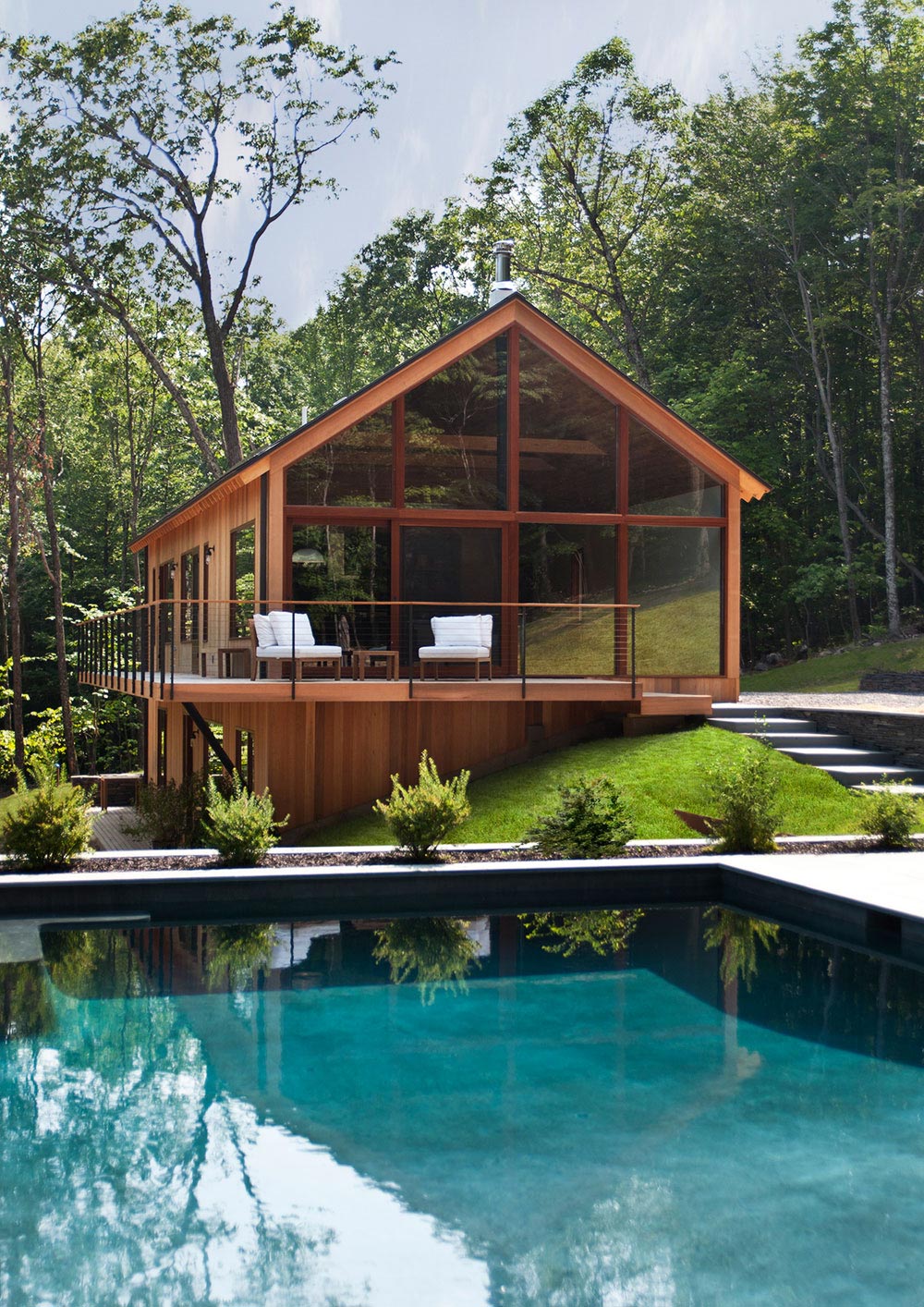
Hudson Woods is a project by the New York City based studio Lang Architecture. This project includes 26 homes set on 131 acres of old-growth forest. These homes offer contemporary designs and wonderful outdoor spaces. Hudson Woods is located in Kerhonkson, New York, USA. Hudson Woods in Kerhonkson, New York, details by Lang Architecture: “Set…
Luxurious Apartment Overlooking the Hudson River in Manhattan
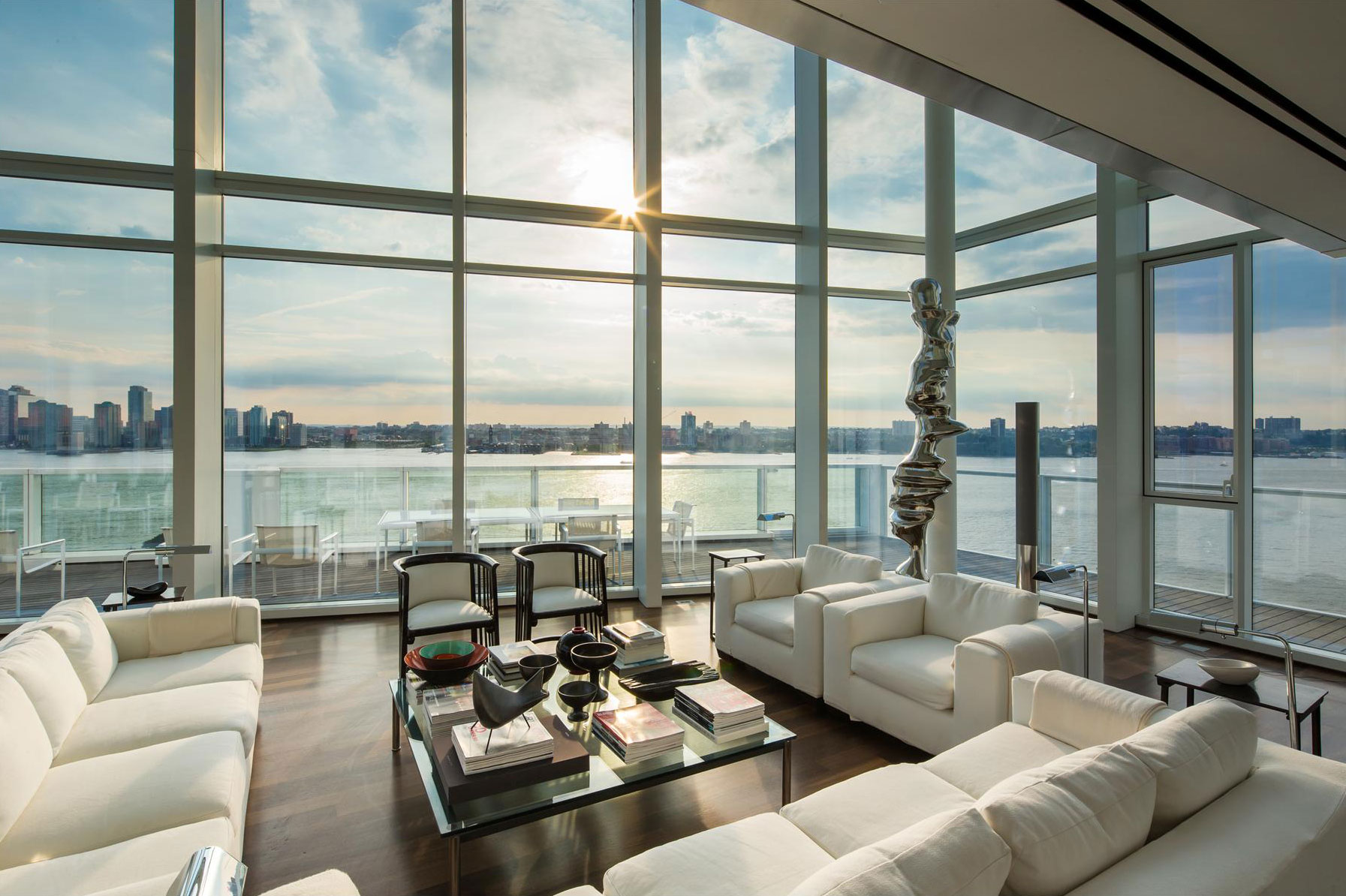
The Apartment at 165 Charles Street has been designed by the New York based studio Richard Meier & Partners. This stunning four bedroom, four bathroom apartment spans 4,551 square feet. The magnificent views over the Hudson river and city skyline include the Empire State building and One World Trade Center. The 165 Charles Street Apartment…
Vacation Guest House in Wilmington, North Carolina
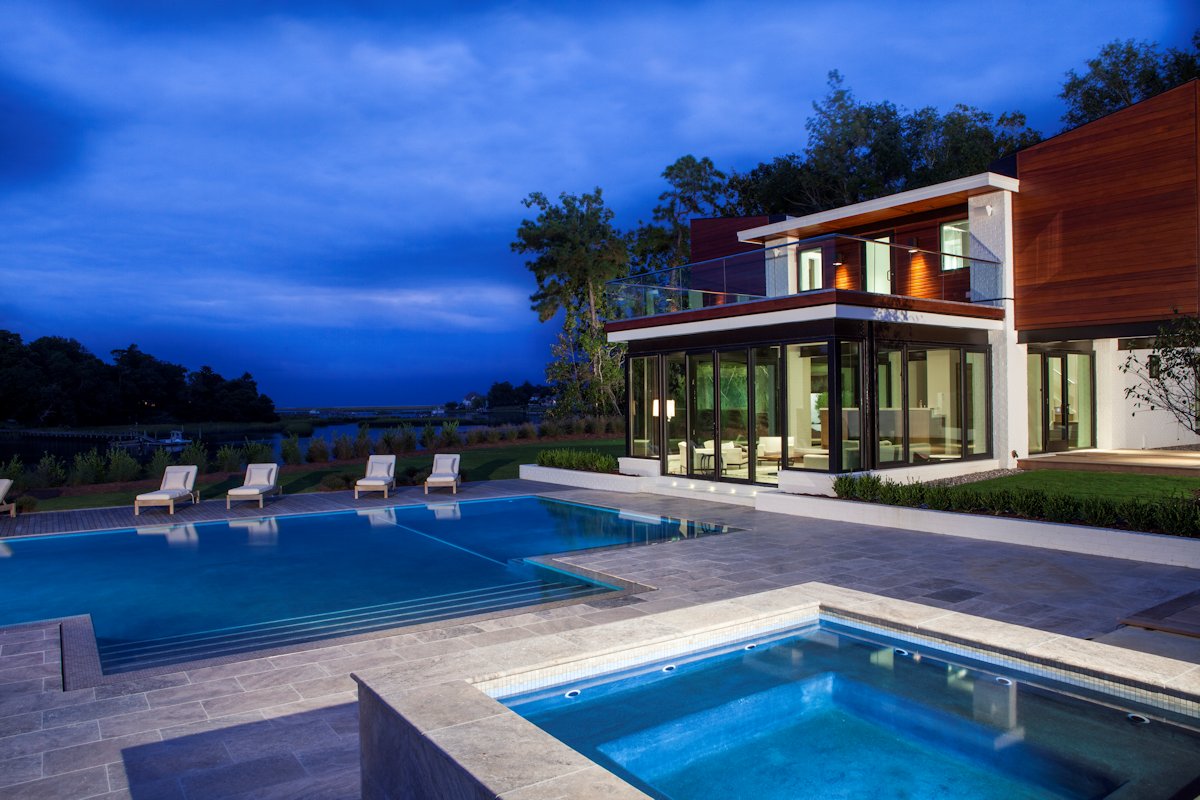
On Water has been completed by the Wilmington based studio Kersting Architecture. This contemporary, three bedroom vacation guest house enjoys stunning views across Futch Creek and on to the Atlantic Ocean. Two of the bedrooms are cantilevered providing cool shaded areas, the rooftop terrace with glass balustrading maximizes the views. On Water is located in…
Eco-Friendly House in Austin, Texas: Cascading Creek House
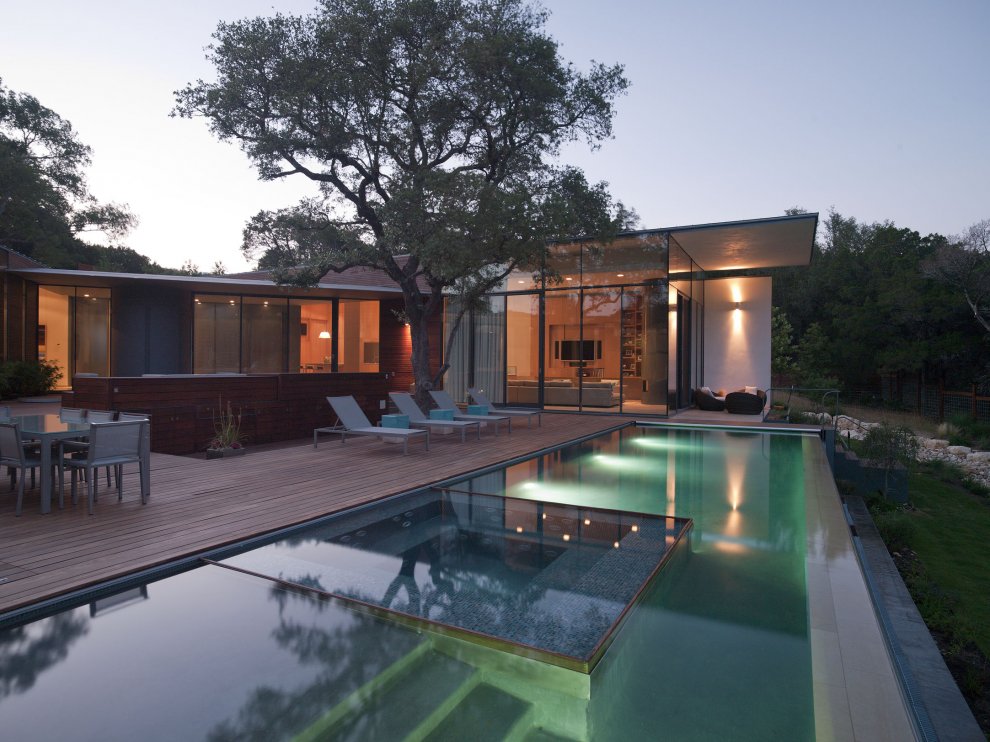
The Cascading Creek House was completed by the Austin based design and construction firm Bercy Chen Studio. This wonderful modern home is set in the Texas Hill Country, the design incorporates eco-friendly features which minimize the reliance on electricity and gas. The roof has been shaped for rainwater collection, together with photovoltaic and solar hot-water…
Contemporary Concrete House in Montecito, California
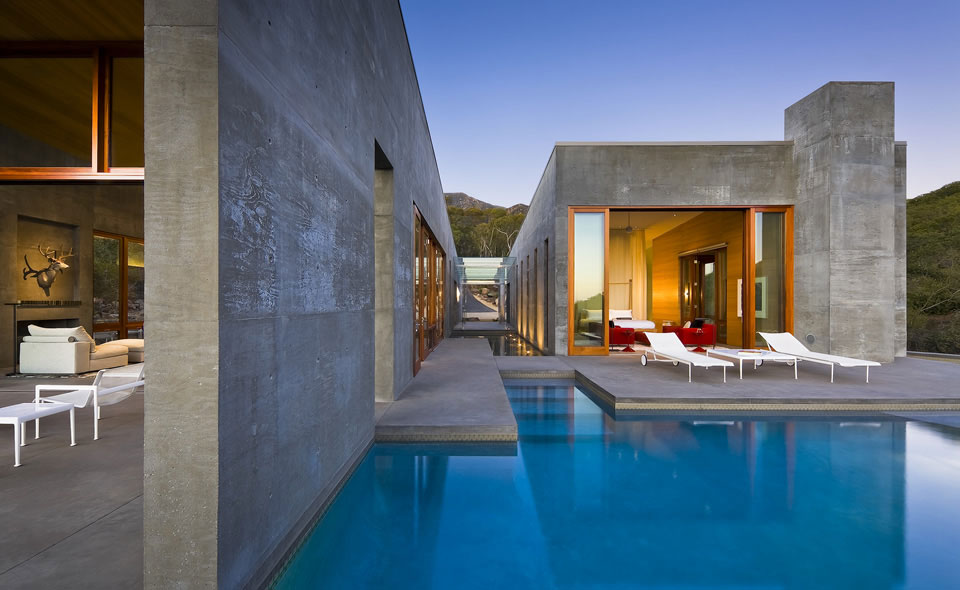
The Toro Canyon Residence has been completed by the California based studio Shubin + Donaldson. This imposing modern home comprises of three, one-story, wedge-shaped volumes. The exterior walls are constructed with 12” thick, cast-in-place concrete, this exposed concrete is warmed with doors and windows of natural mahogany together with ceilings and millwork of natural eucalyptus.…
Eco-Friendly Beach House in Ventura County, California
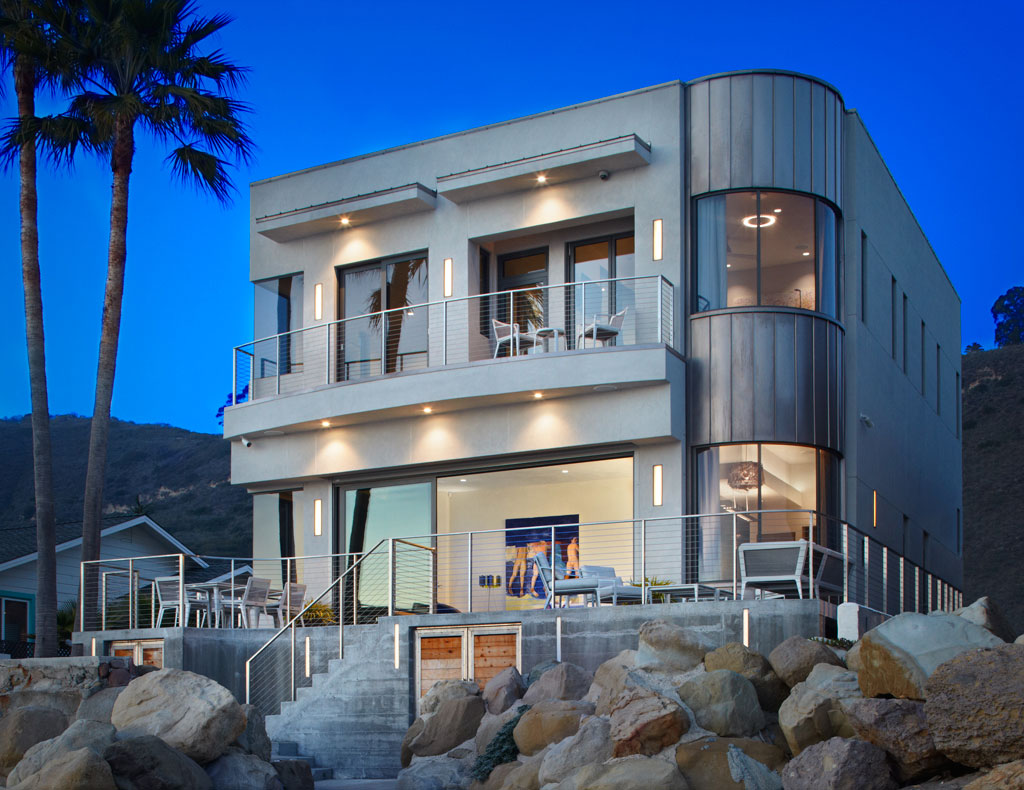
The 3 Palms project has been completed by Allen Associates Construction together with Turturro Design Studio. This Platinum LEED certified, and Passive House is owned by the Breaking Bad actor Bryan Cranston. Bryan and his wife Robin wanted to combine both form and function, and show that sustainable living does not impede on a normal…
Fantastic Panoramic Views: Tanager Residence in West Hollywood, California
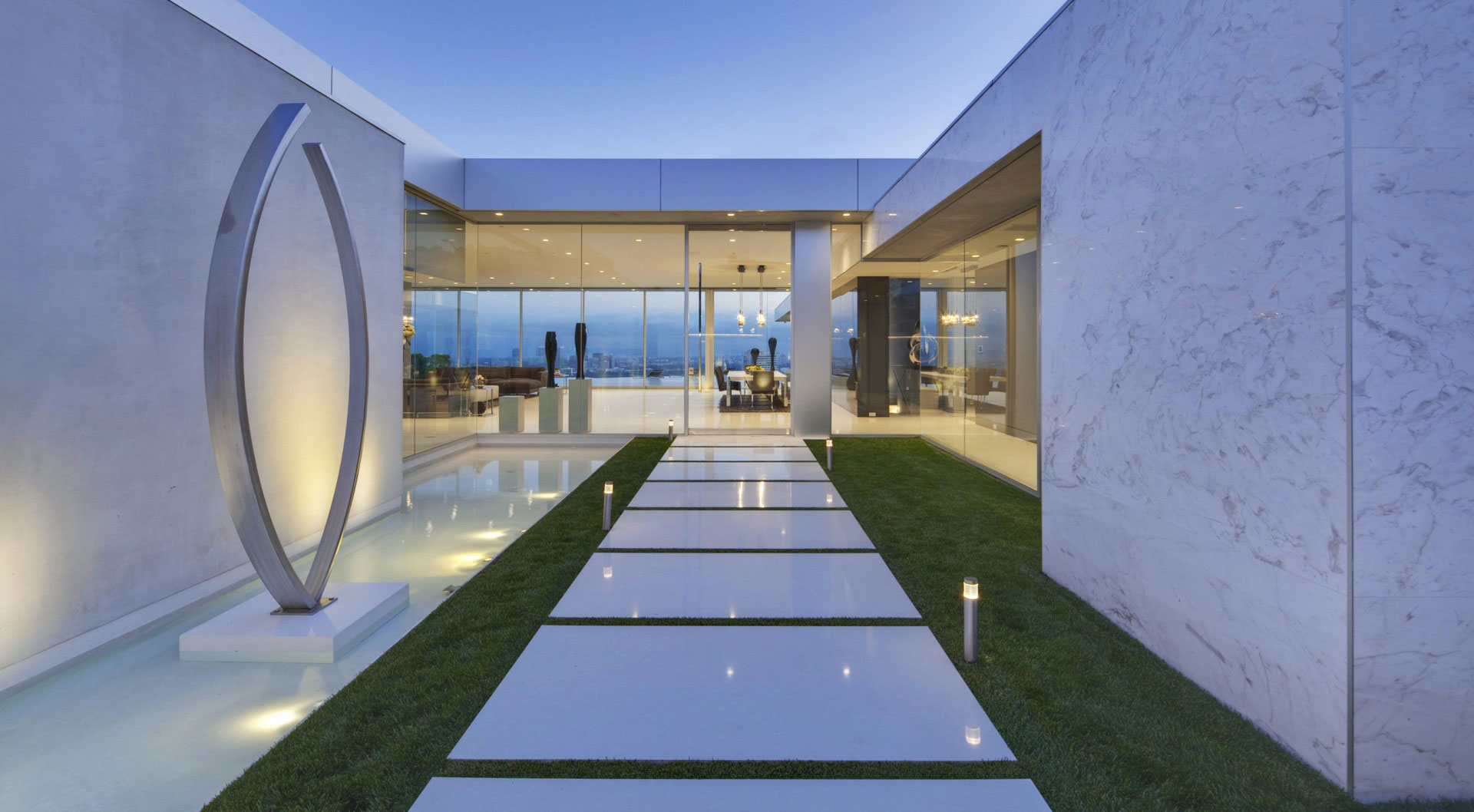
The Tanager residence has been completed by the California based studio McClean Design. This wonderful modern home has been designed to make the most of the pool and terrace with sliding glass doors providing a seamless flow. The stunning westerly views include all of Beverly Hills with Santa Monica and the ocean beyond. There is…
Hilltop Residence with Panoramic Coastal Views in Carpinteria, California
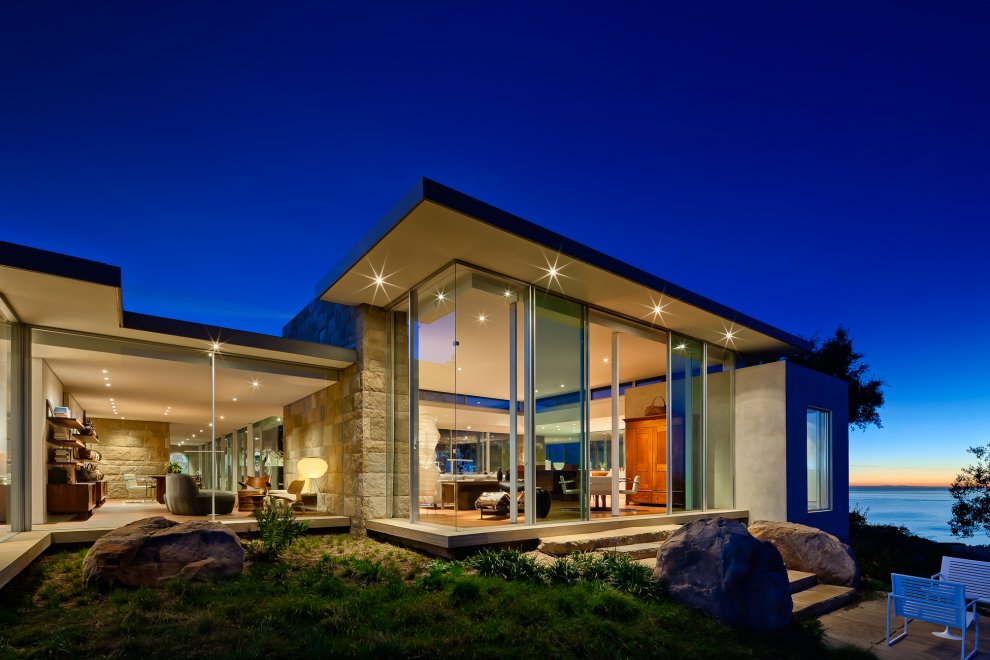
The Carpinteria Foothills Residence was completed by the California based studio Neumann Mendro Andrulaitis. This fabulous contemporary home sits perched on a ridge-top, with amazing panoramic views over Carpinteria and the ocean beyond, maximized by the open-plan design and floor-to-ceiling windows. The guest house and pool are located away from the main house, amongst oak trees…
Contemporary Home with Spectacular Views in the Sonoma Valley, California
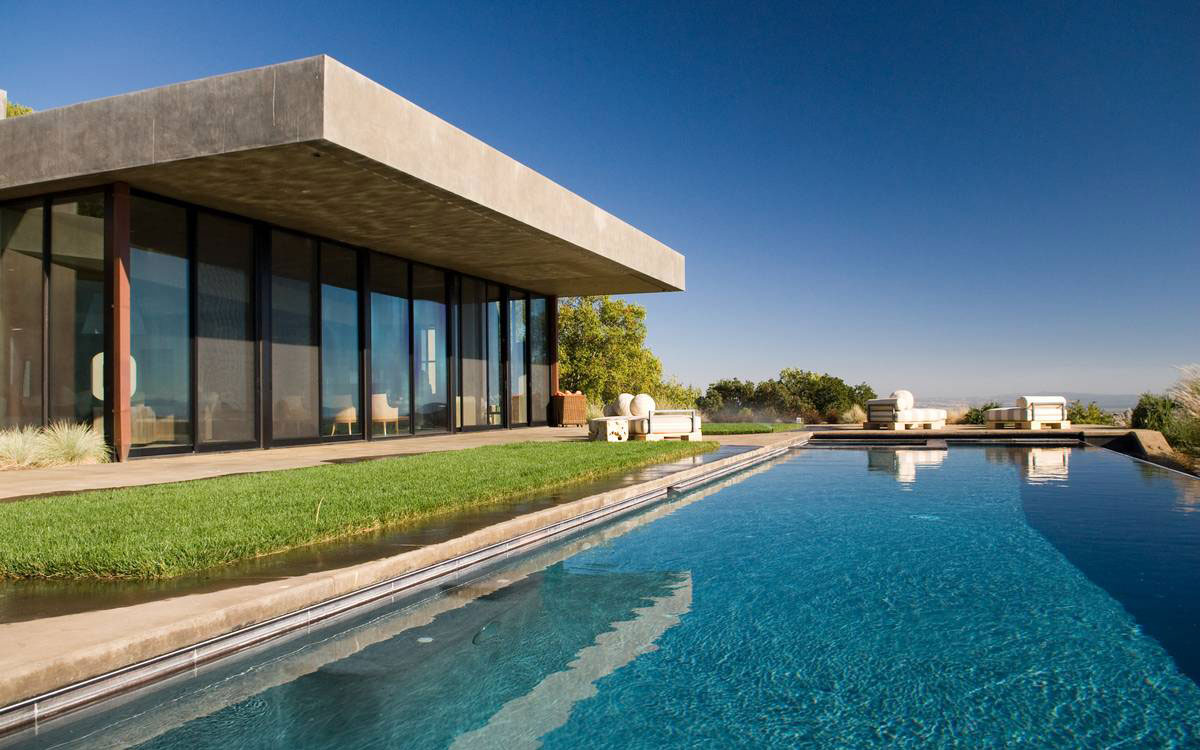
This striking contemporary home was completed in 2009 by the California based studio Conrad Design Group. The main house offers 5,500 square feet of living space with three bedrooms, a detached guesthouse provides an additional bedroom. Floor-to-ceiling windows maximize the spectacular panoramic views of the valley below. Glass sliding doors open to the terrace and infinity pool. 3948…
Inspiring Mid-Century House Remodel in Lincoln, Massachusetts
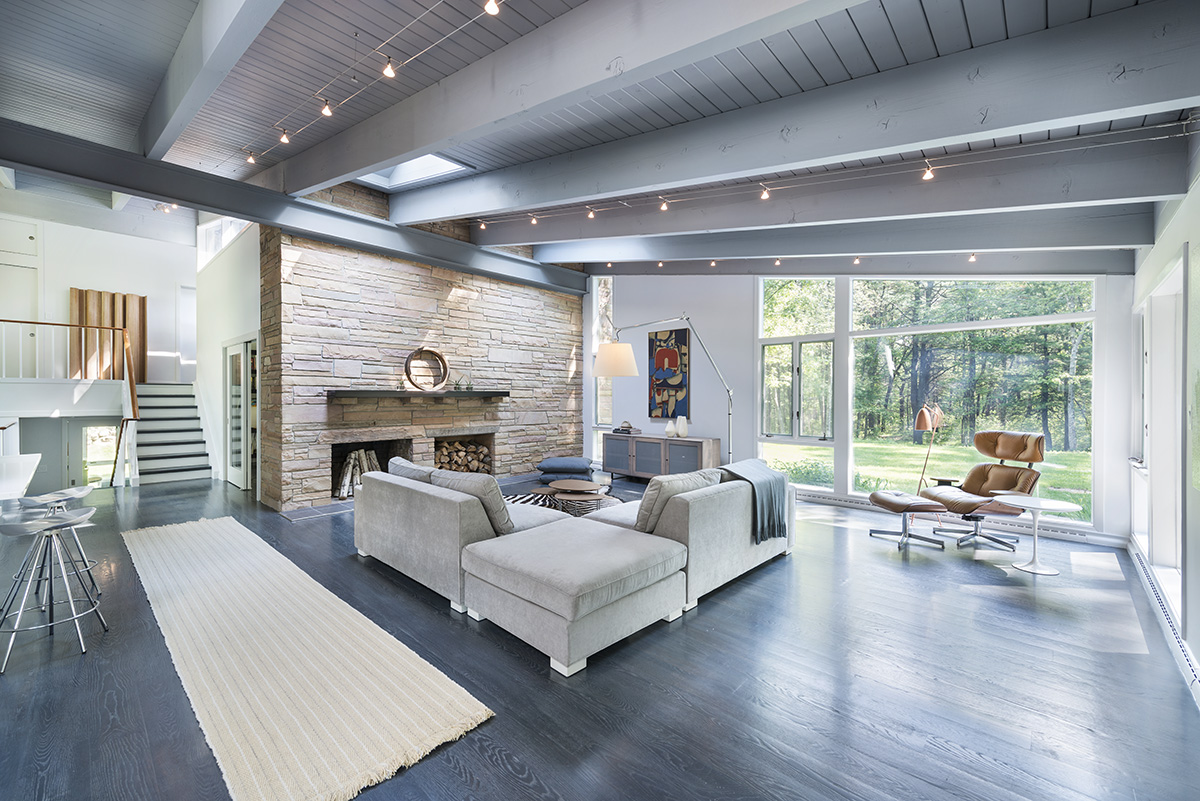
This outstanding remodelling project named Mid-Century Modern in Lincoln has been completed by the Boston based studio Flavin Architects. The low pitched roofs, open floor plan and large windows maximize the views in this wonderful rural setting. Mid-Century Modern in Lincoln is located in the town of Lincoln, Massachusetts, USA. Mid-Century Modern in Lincoln, description…











