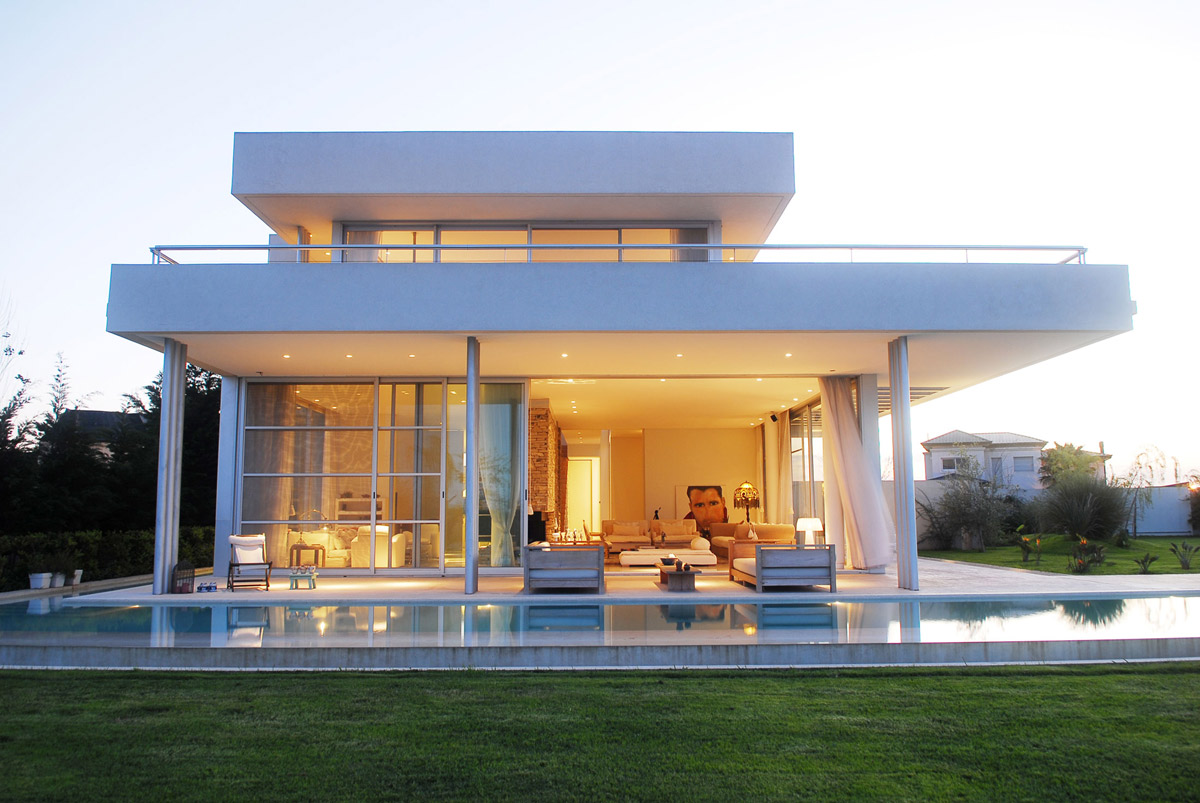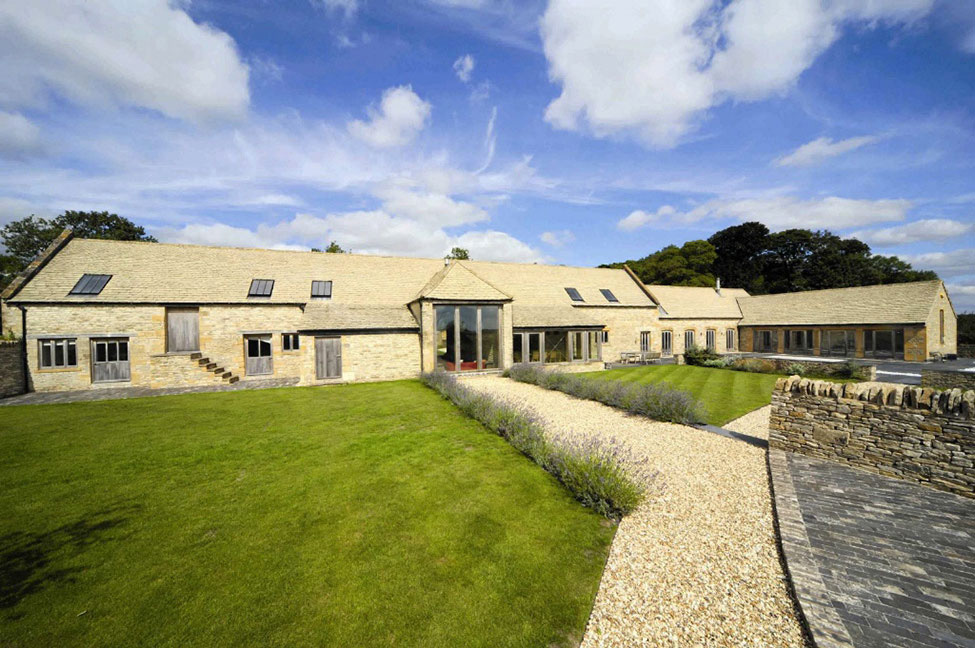Tag: Stone walls
Rustic and Modern Home in Burlingame, California
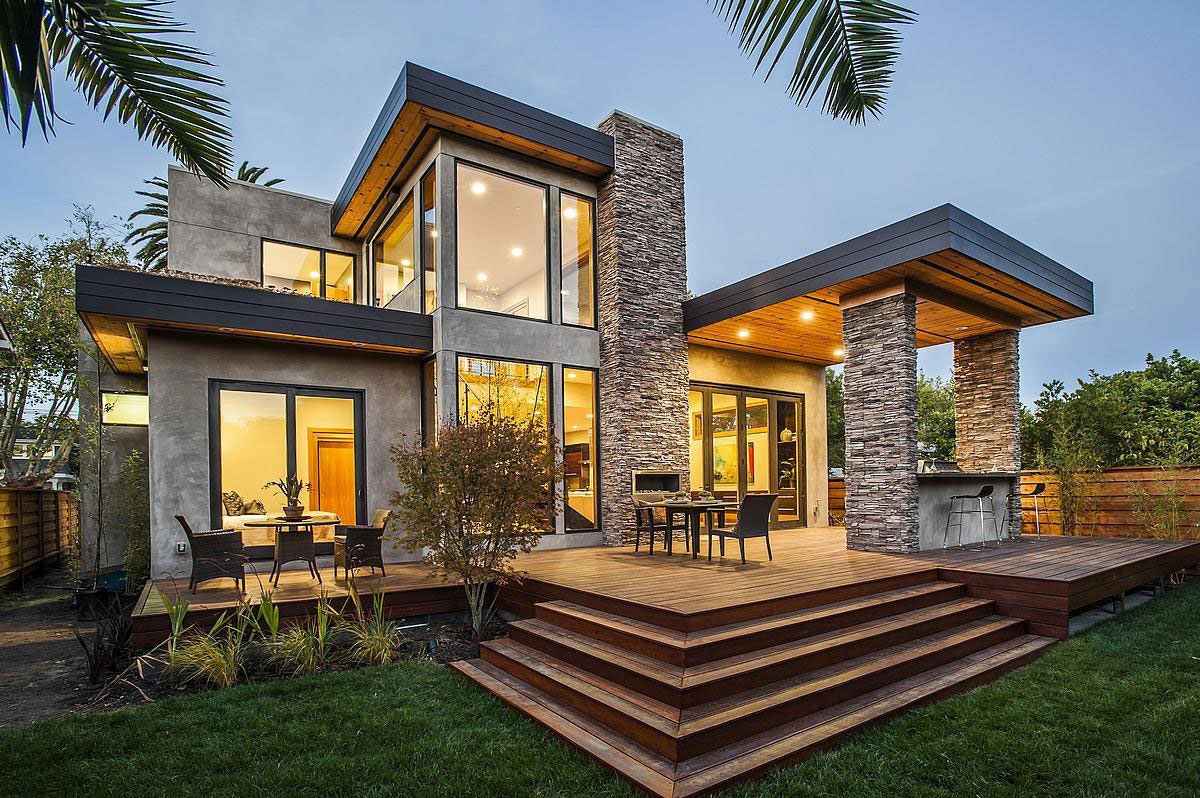
The Burlingame Residence was completed in 2012 by Toby Long Design and Cipriani Studios Design. This 3,000 square foot luxury home has a charming rustic look, the concrete, wood and cladding tiles work wonderfully together. The home is located in Burlingame, California, USA.
Gorgeous Modern Home in Austin, Texas

The Blanco House was completed by the Austin based studio James D. LaRue Architects. This elegant contemporary home includes large glass walls and a wonderful outdoor entertainment area. The home is located in Austin, Texas, USA. Blanco House in Austin, Texas, details by James D. LaRue Architects: “The glow of the lantern-like foyer sets the…
Rustic Farmhouse in Rosignano Monferrato, Italy
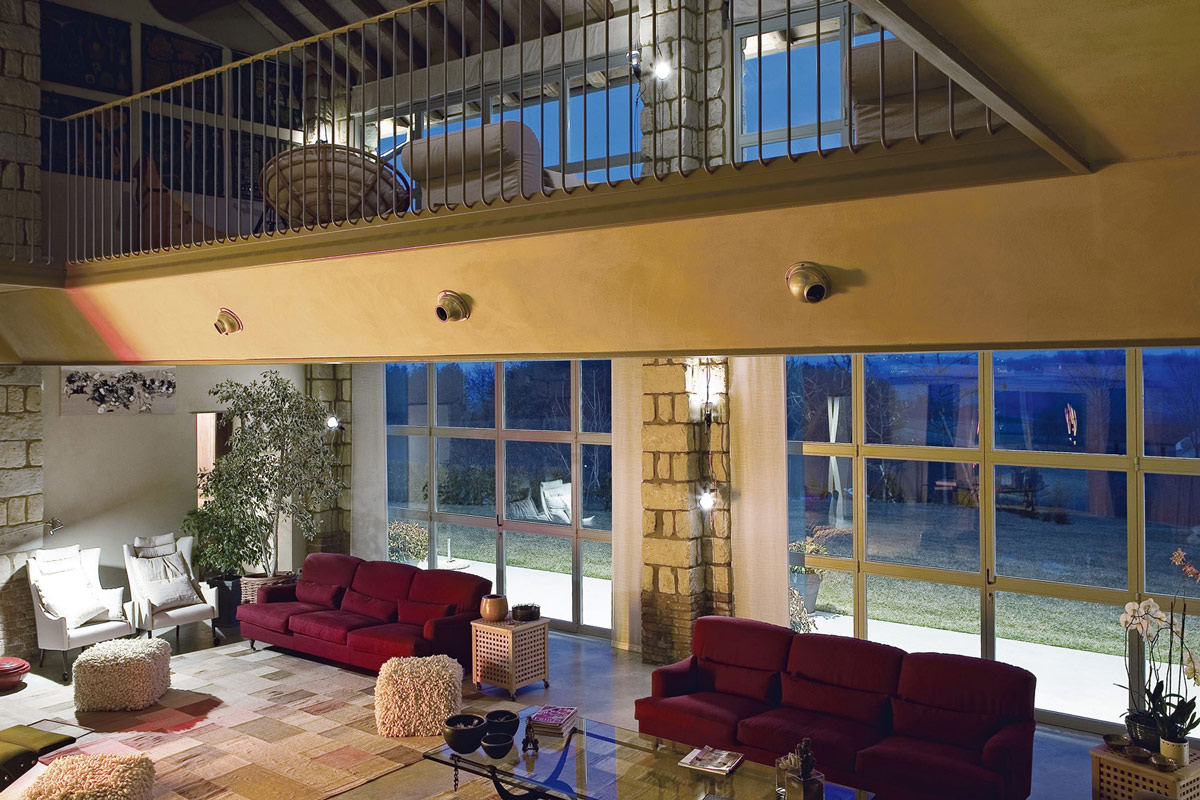
The Farmhouse in Rosignano Monferrato was completed by studio Carlo Bellini. This project involved the renovation of an old farmhouse and several rural outbuildings. This gorgeous property is located in Rosignano Monferrato, Italy. Farmhouse in Rosignano Monferrato, details by Carlo Bellini: “The task involved the recovery of several rural buildings for residential purposes including a…
Mountain Retreat in Closeburn Station, New Zealand
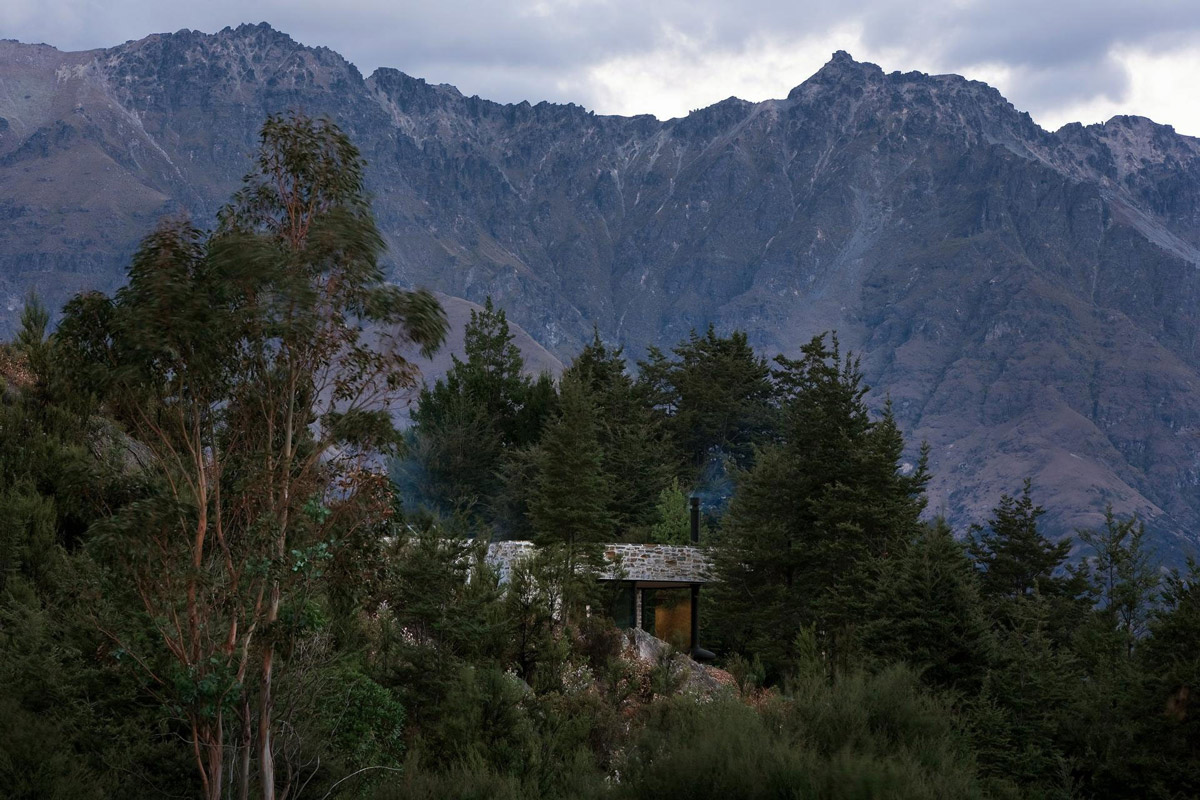
The Mountain Retreat was completed in 2008 by the Auckland based studio Fearon Hay Architects. This stone and concrete home has been designed to blend in with the rugged environment, the dark interior mixes rustic and contemporary elements, providing a muscular and comfortable living space. The home enjoys stunning views over Lake Wakatipu and is situated…
Loft Conversion in Bucharest, Romania by TECON
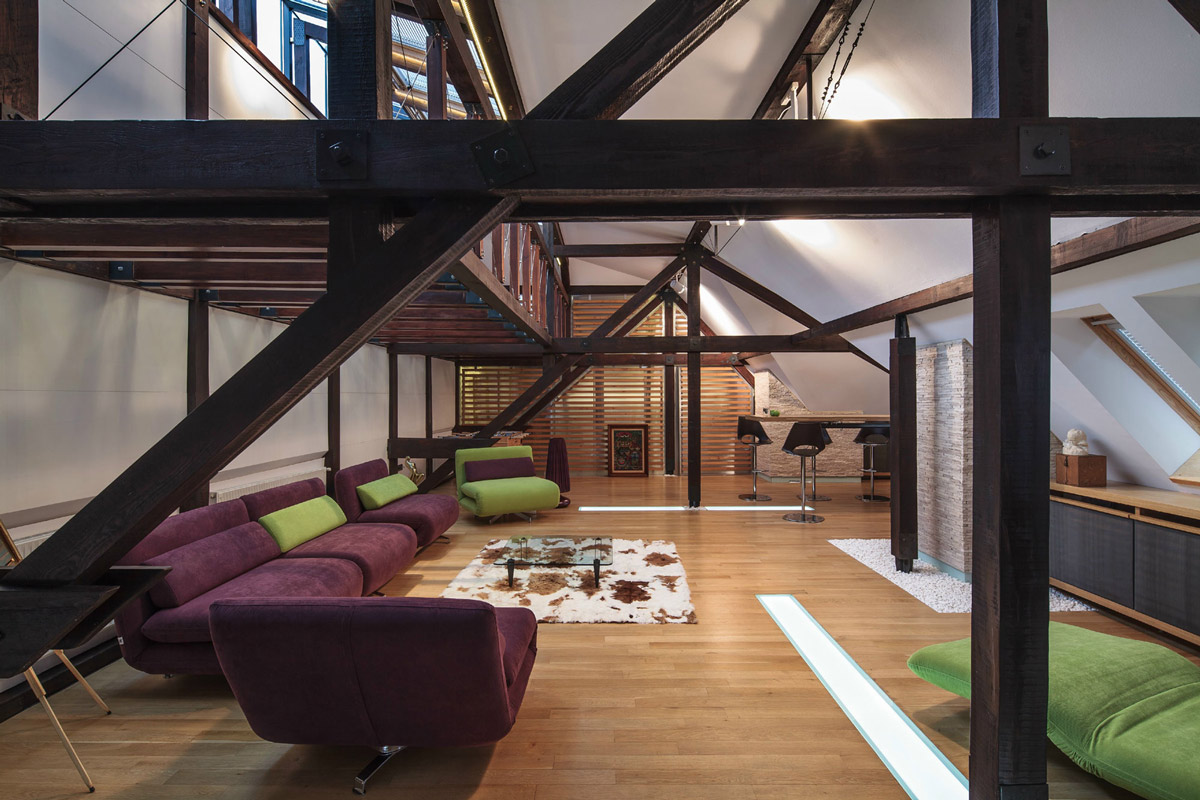
This Loft in Bucharest was completed in 2012 by the Bucharest based studio TECON. The project involved the renovation of a loft in a disused building, originally built in 1936. The mezzanine level, directly above the main living space features glass flooring, this maximises the available light from the roof windows. The property is located in Bucharest,…
Charming Rustic House in Amarante, Portugal
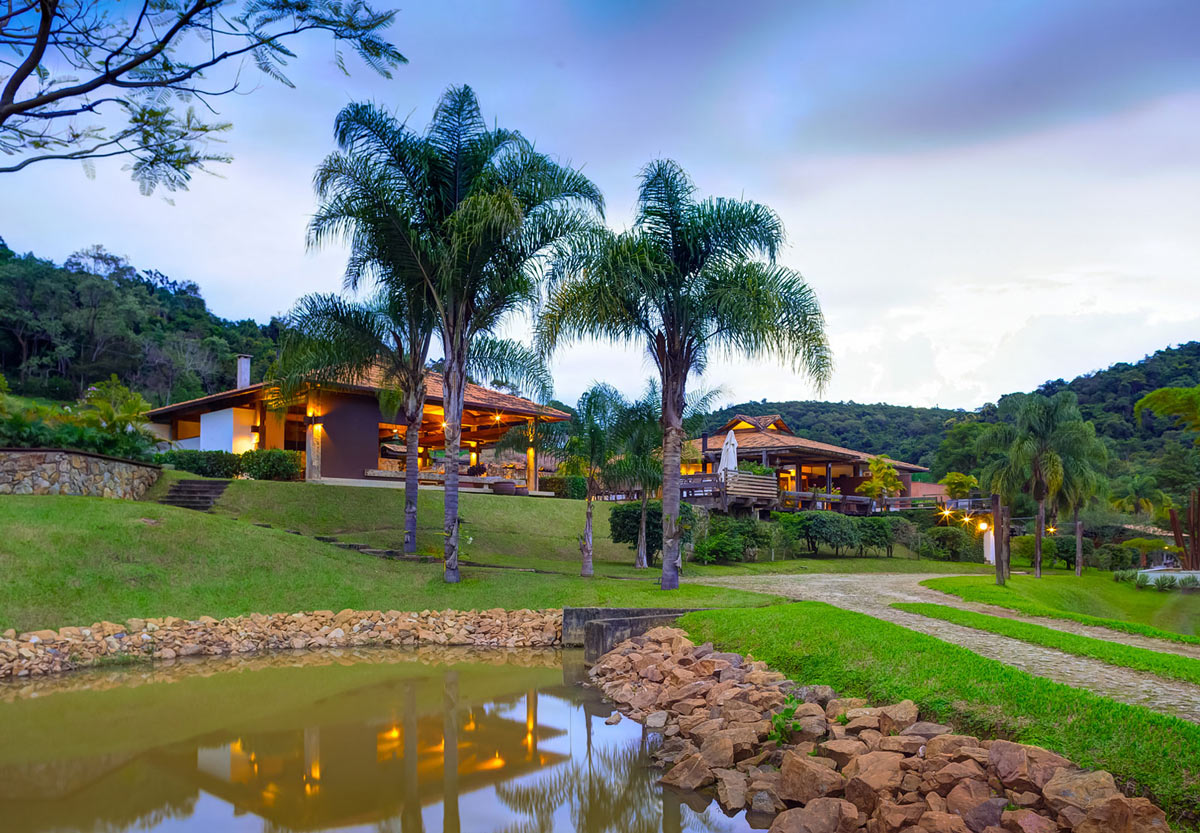
Casa Fazenda was completed by Helena Teixeira Rios e Jacques Rios. This inspiring rustic home features a fine mix of elements including wonderful natural stone walls and wooden ceilings. The outdoor pool separates the house and a separate open kitchen, living and dining space. The house is located in Amarante, Portugal.
Stylish Apartment in Stockholm, Sweden
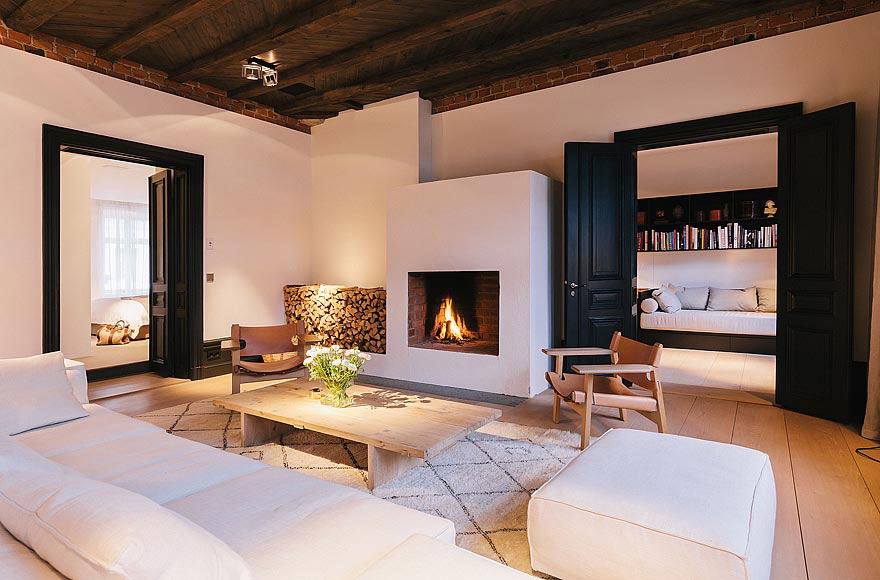
This stunning, 3,660 square foot, two level apartment is located in Stockholm city center, Sweden. It’s currently on the market, priced at €3,000,000 more information can be found here. Stylish Apartment in Stockholm, Sweden, Description from Skeppsholmen: “In the middle of Stockholm, you’ll find this internationally featured 340 m2 (3,660 ft2) apartment on two floors…
Farmhouse in Liguria, Italy by A2BC Architects and SibillAssociati
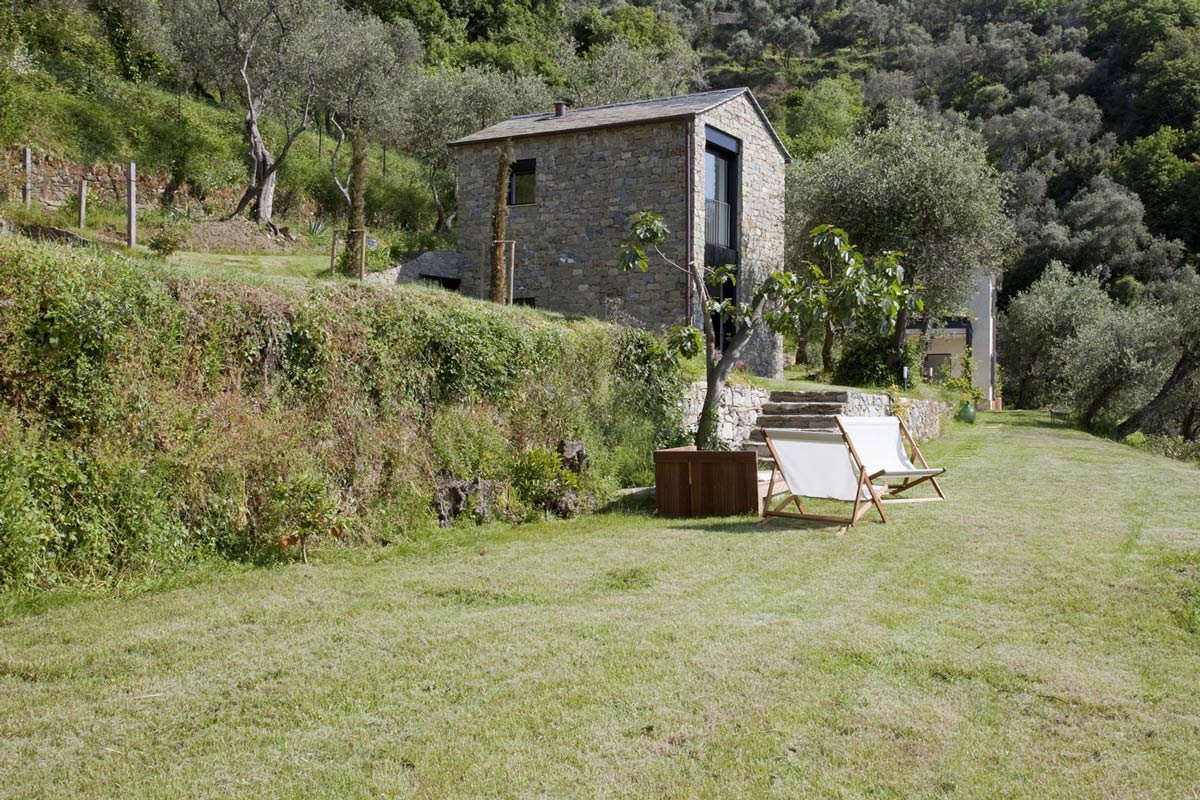
The Farmhouse was completed in 2011 by Italian studios A2BC Architects and SibillAssociati. This project included the restoration and expansion of an old farmhouse, located on a terraced hillside of Cinque Terre in the Liguria region of Italy. Farmhouse in Riomaggiore, Italy by A2BC Architects and SibillAssociati: “The restoration and expansion of a farmhouse on the…


