Tag: Stairs
Burren House in Dublin, Ireland by Níall McLaughlin Architects

Burren House was completed in 2009 by the London based studio Níall McLaughlin Architects. This contemporary property acts as both the clients home and art gallery. The house is set over three floors including a basement, ground and first floor. The exterior uses Hewn granite, a continuation of traditional Dublin garden walls, together with a…
Curvy Villa on the Outskirts of Stuttgart
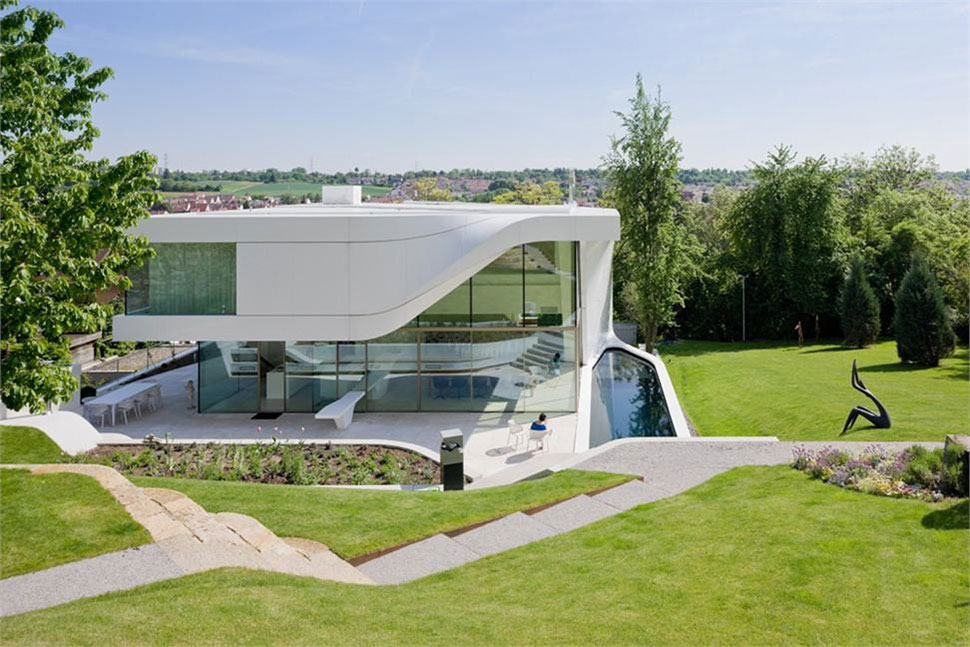
Haus am Weinberg was completed in 2011 by the Amsterdam based firm UNStudio. This contemporary residence is located in the suburbs of Stuttgart, Germany. Haus am Weinberg by UNStudio: “The location of the Haus am Weinberg affords pastoral views of the stepped terraces of an ancient hillside vineyard on one side and cityscape vistas on…
Hollywood Hills Residence by fer Studio
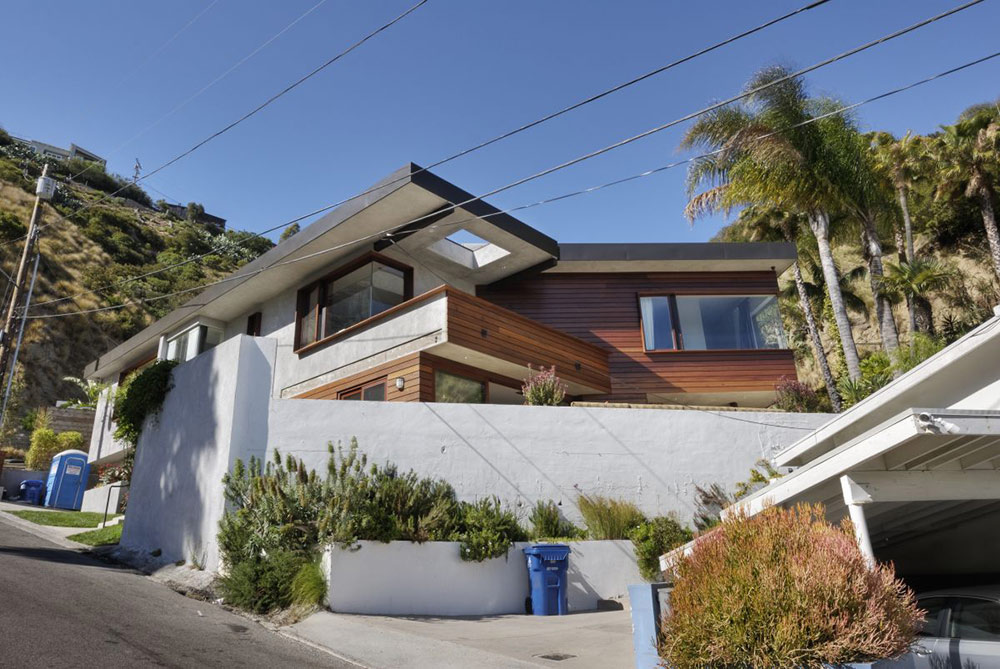
The Hollywood Hills Residence was completed by the Los Angeles based firm Form Environment Research Studio (fer). The project included the remodelling and addition to an existing 1980’s residence. The home was originally 1,800 square feet. The extension has increased the floor space to 4,500 square feet. This contemporary home is located in West Hollywood,…
Villa Nefkens, Netherlands by Mecanoo Architects
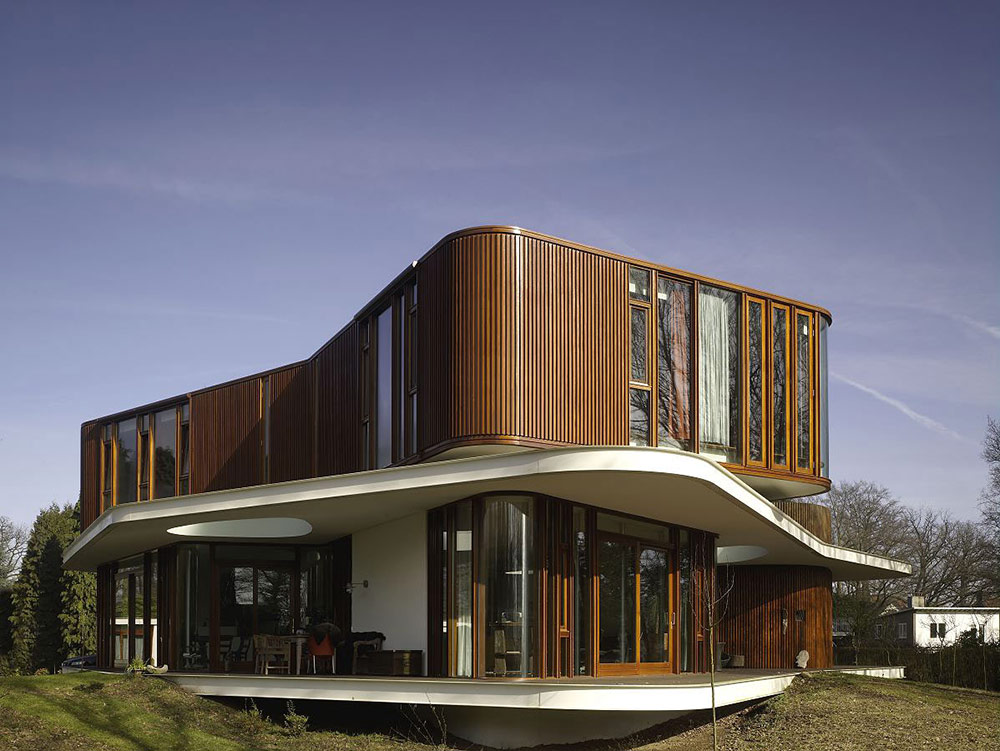
Villa Nefkens was completed in 2008 by the Delft based studio Mecanoo Architects. This 7,793 square foot, unique contemporary residence affords spectacular views of the Rhine. The house has been built with large terraces, providing a floating effect against the undulating grounds. The property is situated in Wageningen, The Netherlands. Villa Nefkens, Netherlands by Mecanoo Architects: “This…
Starfall Farm, Somerset, England by Invisible Studio
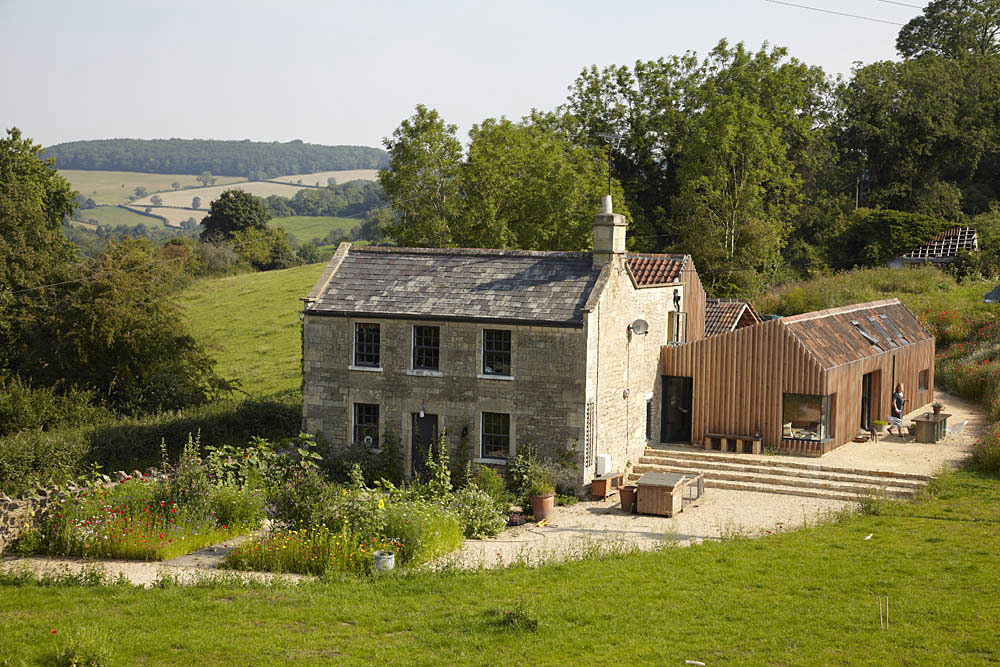
Starfall Farm was completed by the Bath Based firm Invisible Studio. This 2,368 square foot home is a mixture of new and old, combining an old Somerset farmhouse with a contemporary extension. The clients bought the run-down farm house, together with a cowshed, on two acres of land, for £700,000. Their total project budget was…
Reed Residence, Colorado by Robert Hawkins Architects
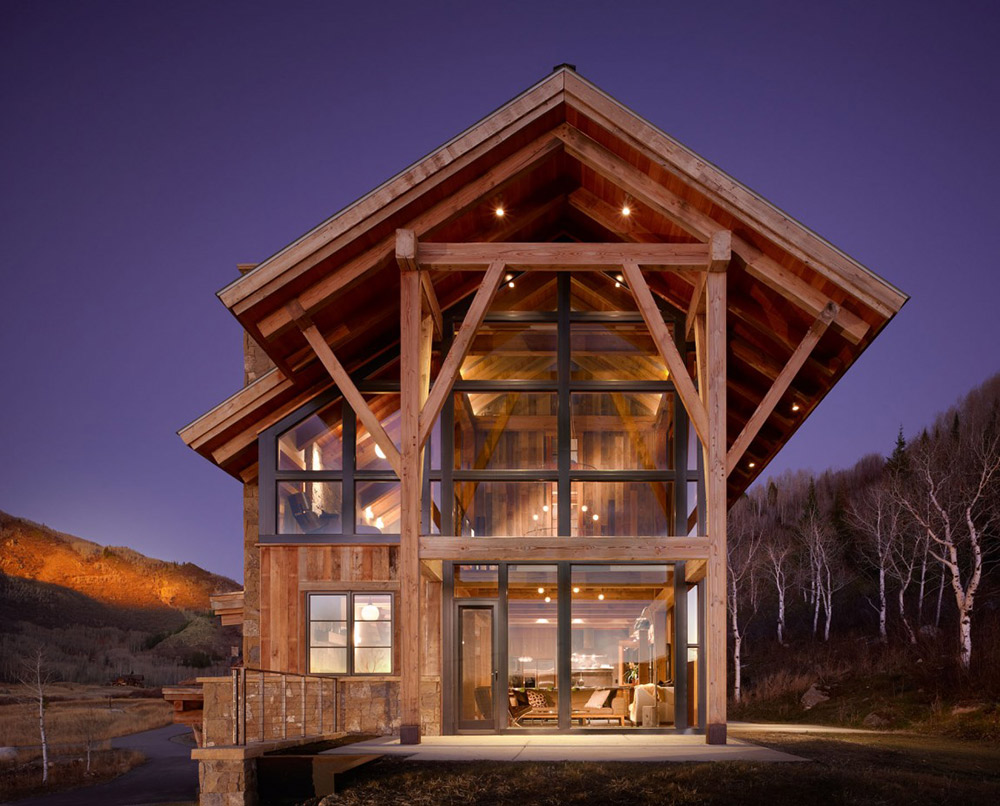
The Reed Residence was completed by the Colorado based studio Robert Hawkins Architects. This contemporary home is located in Elkins Meadow subdivision, two miles from downtown Steamboat Springs, Colorado, USA. The home is eco-friendly, with half the roof living, planted with a “SemperGreen” sedum mat. The timber frame, interior panelling and exterior siding were all constructed using reclaimed…
House in Iporanga, Brazil by Nitsche Arquitetos Associados
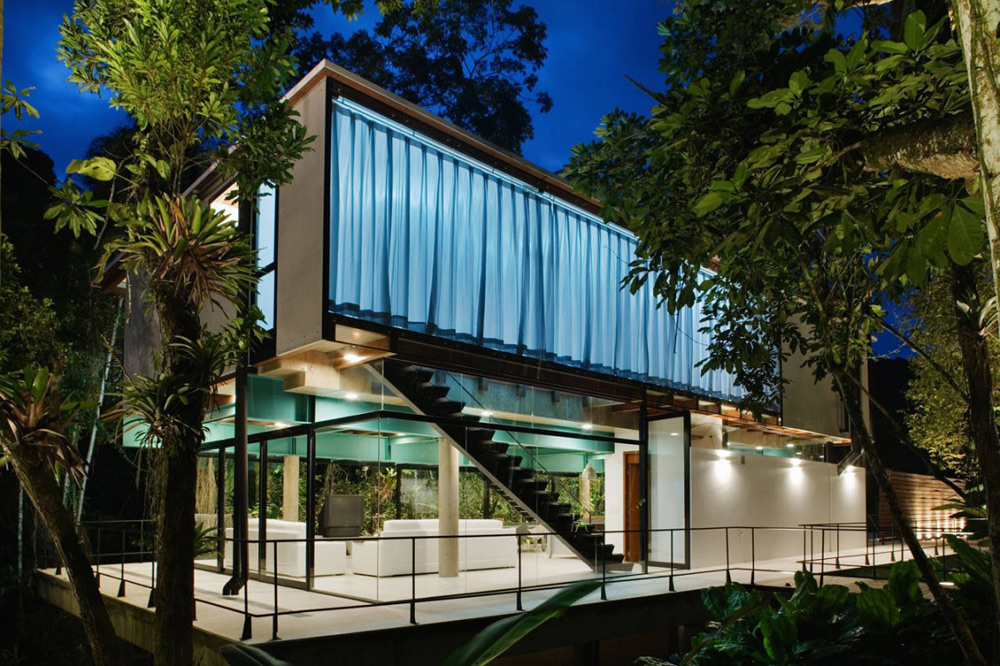
The house in Iporanga was completed by the São Paulo based studio Nitsche Arquitetos Associados. This two story contemporary home is located in Iporanga, a municipality in the state of São Paulo, Brazil. House in Iporanga by Nitsche Arquitetos Associados: “Iporanga House is located in Iporanga a condominium for summer houses on Sao Paulo’s coast,…
NaCl Residence by David Jameson Architect Inc
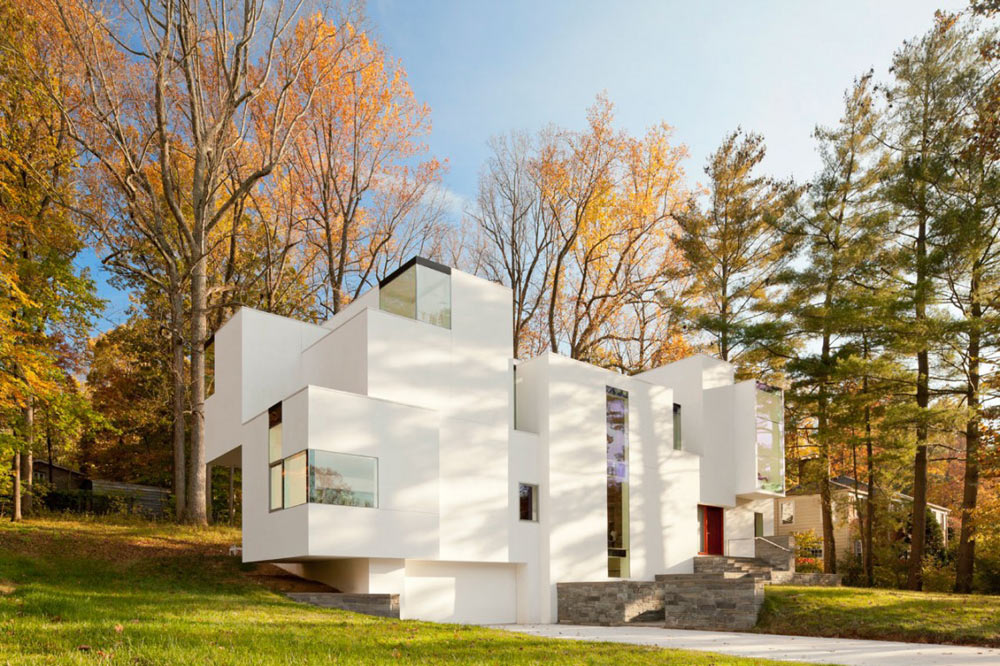
The NaCl Residence was completed in November 2011 by Virginia based studio David Jameson Architect. This 4,860 square foot, radically shaped home is located in Bethesda, Maryland, USA. NaCl Residence by by David Jameson Architect Inc: “Breaking the prescriptive mould of horizontally layered homes, NaCl House aspires to render unclear the spatial organization of the…
Genius Loci by Bates Masi Architects
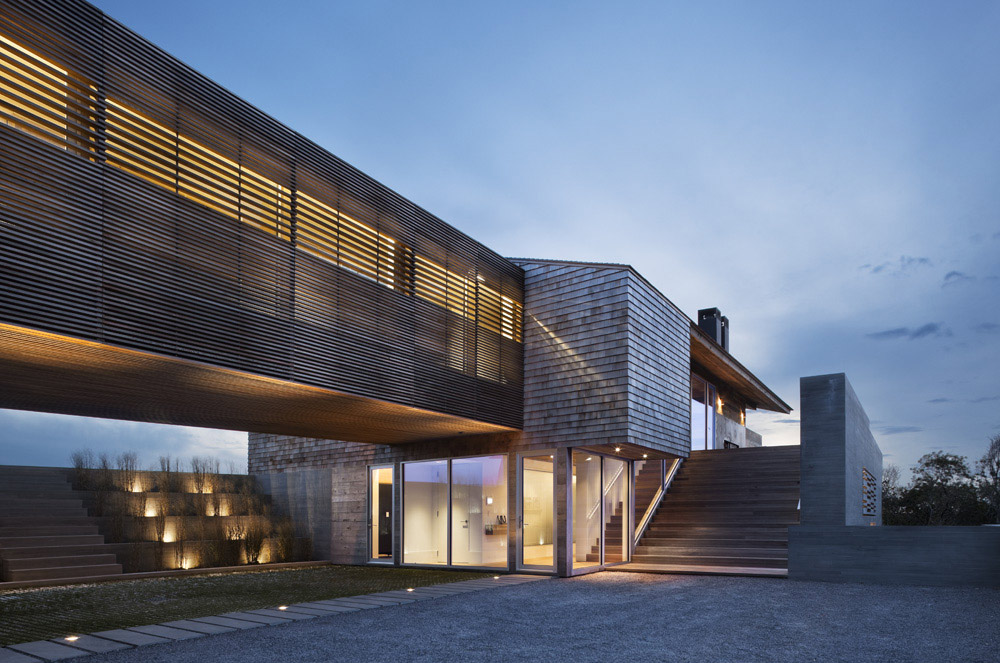
The Genius Loci residence was completed in July 2011 by the New York based studio Bates Masi Architects. This 7,000 square foot contemporary home is located in Montauk, New York, USA. Genius Loci by Bates Masi Architects: “Montauk, NY, resembles many other small seaside communities. However, it possesses unique characteristics that imprint lasting memories. The…
The Vivienda 19 by A-cero, Near Madrid, Spain
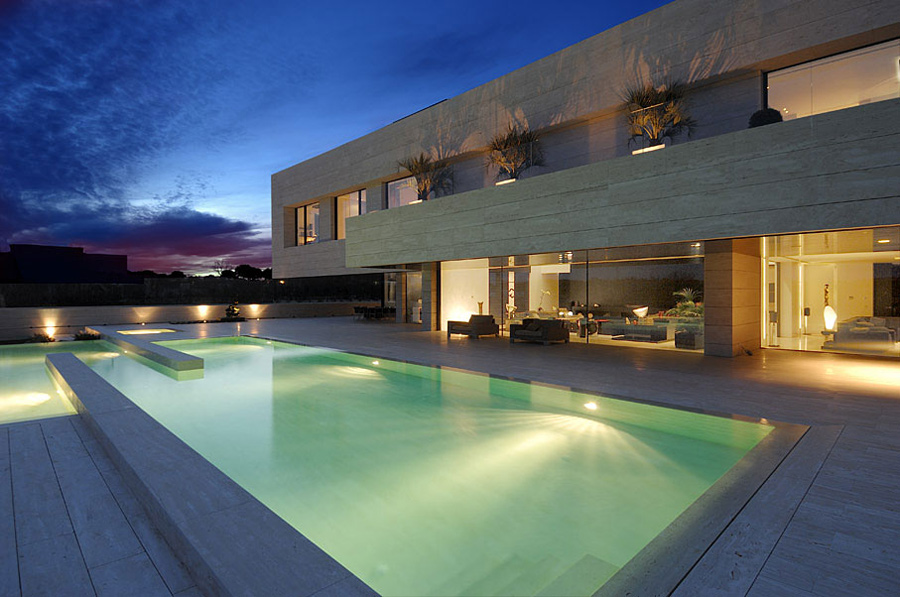
The Vivienda 19 was completed in 2009 by Madrid based studio A-cero. This contemporary concrete home is situated on a luxurious estate in Pozuelo de Alarcón, a suburb near the city of Madrid, Spain. The Vivienda 19 by A-cero: “A-cero architecture studio, managed by Joaquín Torres, presents its most minimalist project. This house is located…











