Tag: Singapore
Warm and Inviting Entertainment Space: Acoustic Alchemy in Singapore
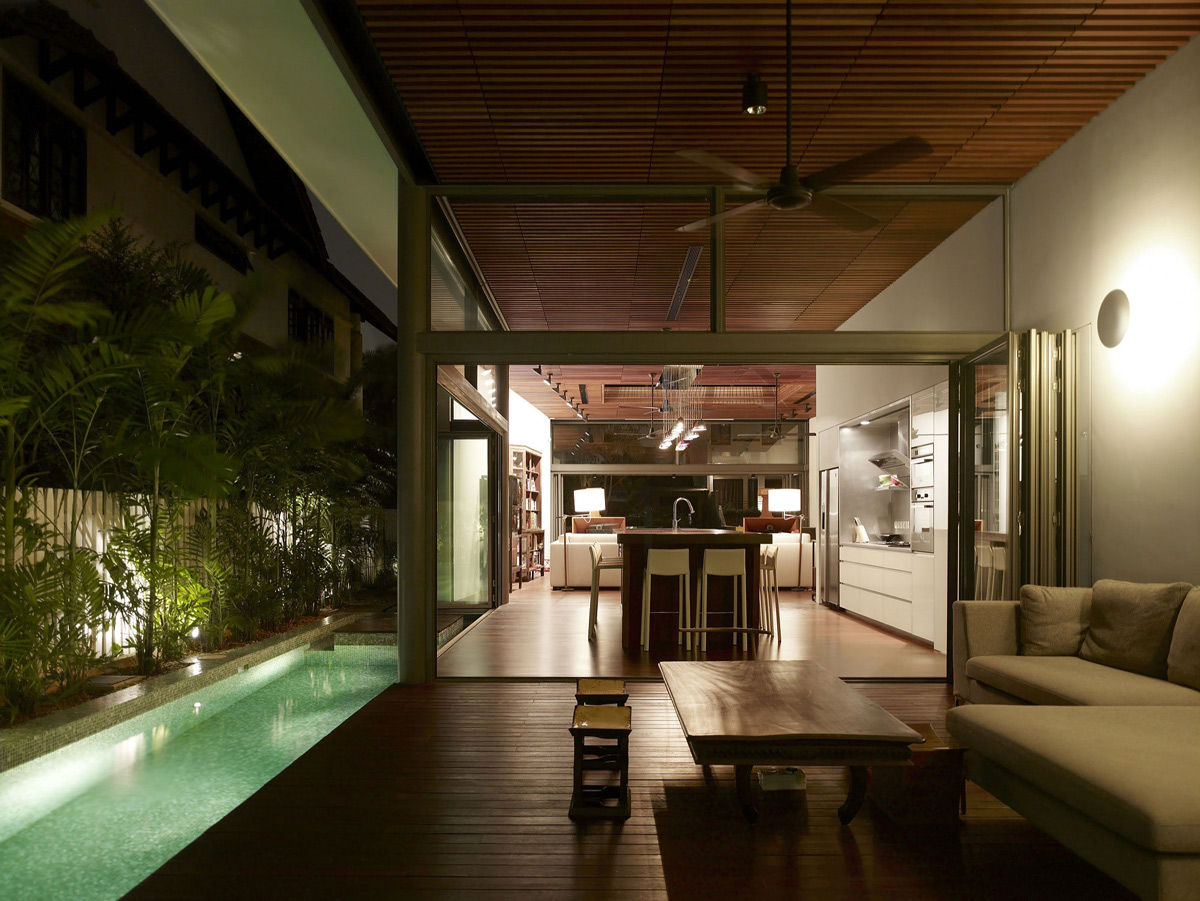
The Acoustic Alchemy residence was completed in 2008 by the Singapore based studio Hyla architects. This project included the construction of a two-story contemporary home, the clients required the home to be designed as one large audio / video entertainment space. The house was soundproofed with double glazed sliding doors, the client’s substantial sculptural horn-shaped…
Stunning Contemporary Home in Singapore
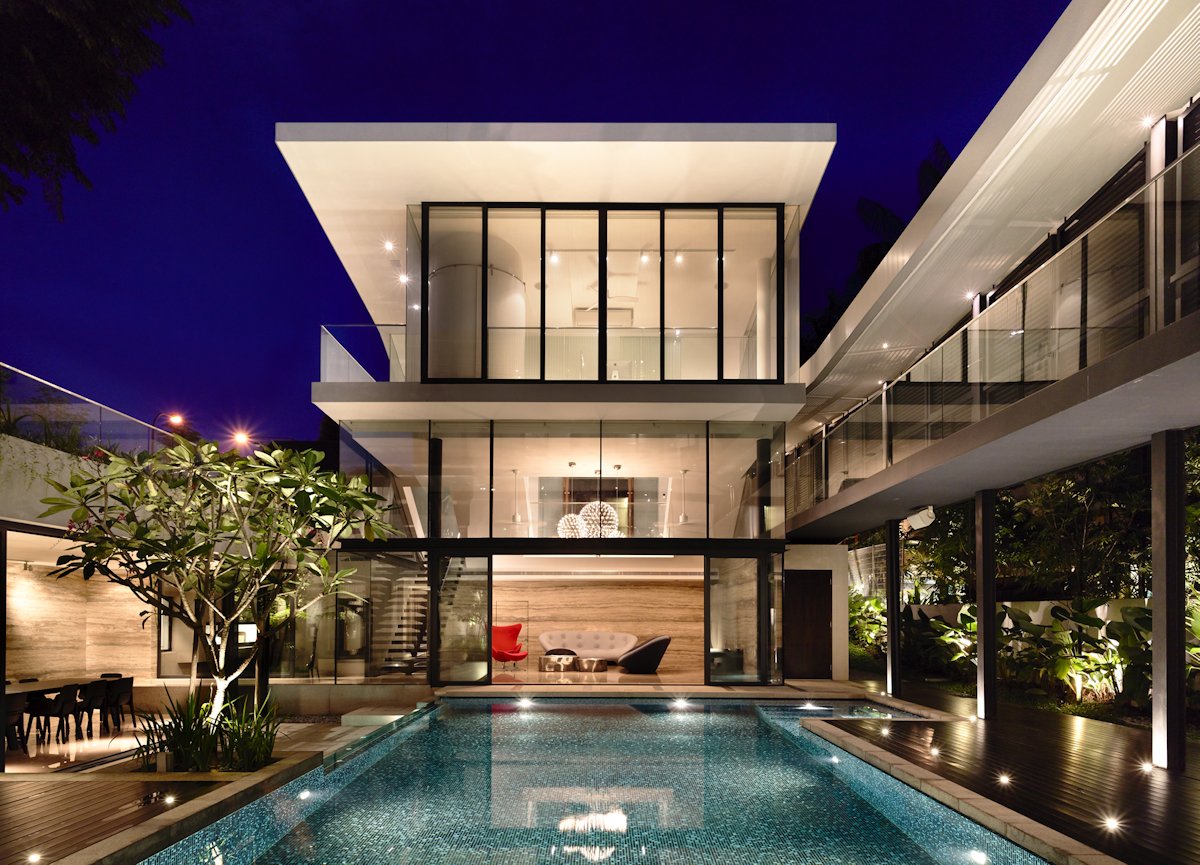
The Andrew Road House has been completed by the Singapore based studio A D Lab. This stylish and shapely modern home has been built for a family. The walls are predominantly glass with large sliding doors, allowing seamless integration between the indoor and outdoor spaces. The house surrounds the wonderful pool area. The Andrew Road…
Minimalist Contemporary Home in Sentosa Cove, Singapore
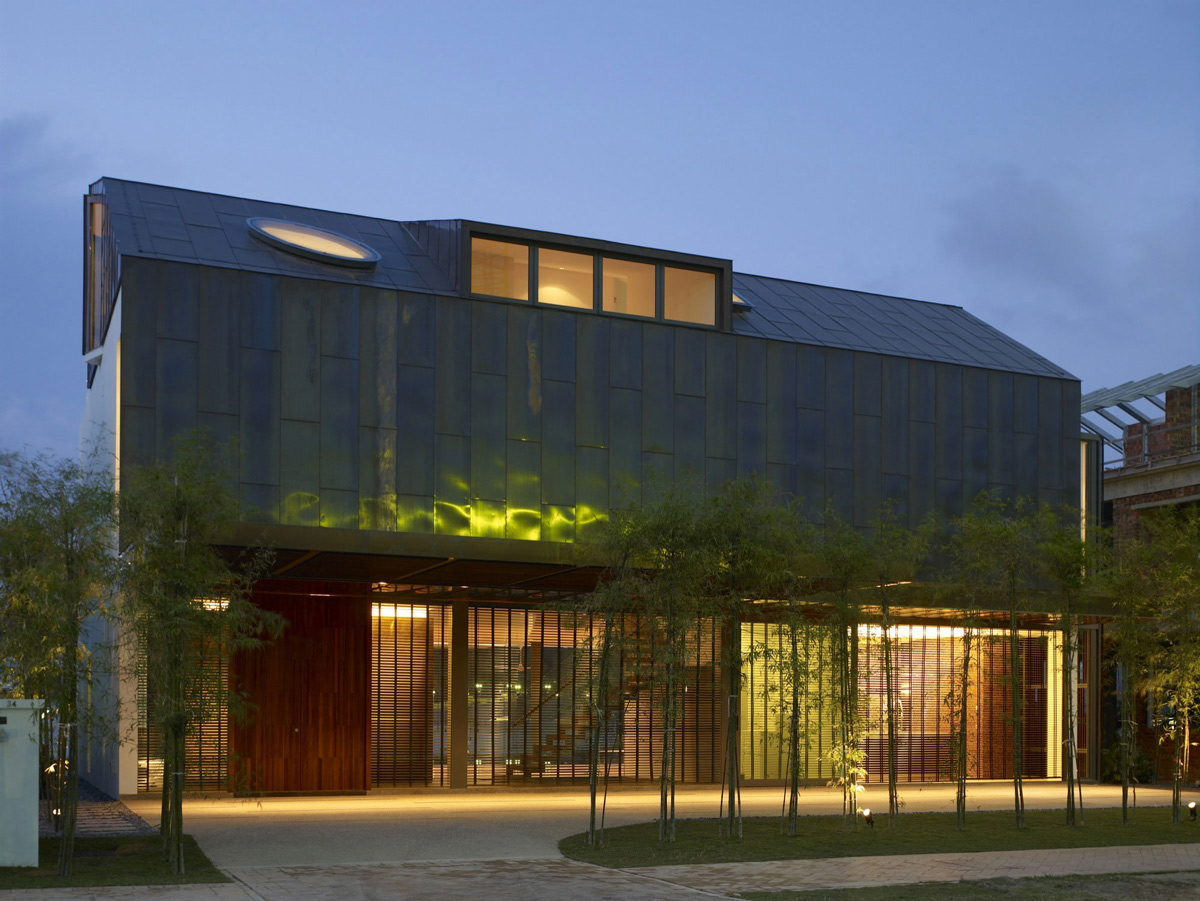
The Bass Ensemble was completed in 2009 by the Singapore based studio Hyla Architects. This wonderful minimalist home is set over three stories, the roof and front façade have been clad in oxidized brass, the ground floor is entirely transparent with glass walls. The Bass Ensemble is located in Sentosa Cove, a residential enclave in…
Lakeside Family Home in Singapore
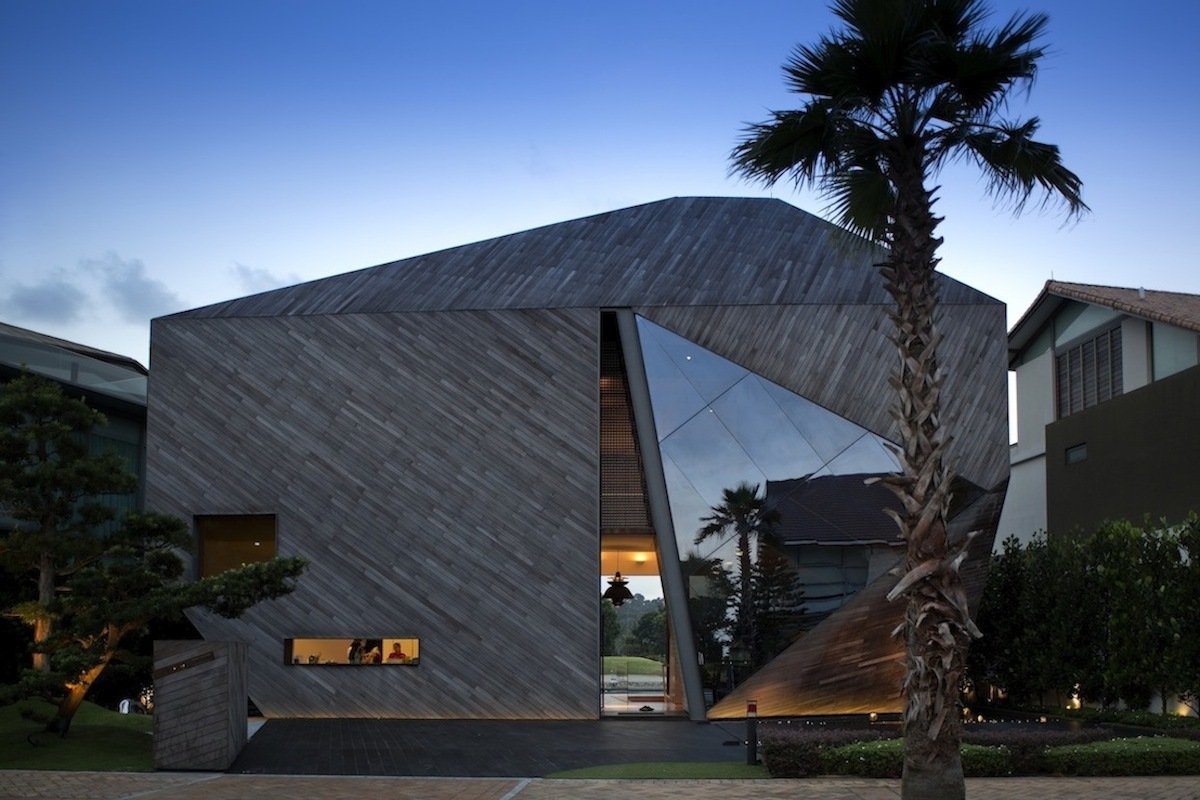
The Diamond House was completed in 2013 by the Singapore based studio Formwerkz Architects. This interesting modern home has been built for a family who enjoy their privacy. The house is wrapped in wood cladding with a large triangular window next to the entrance. The lake can be seen from the balcony and roof terrace.…
Stylish Shop House Renovation in Singapore
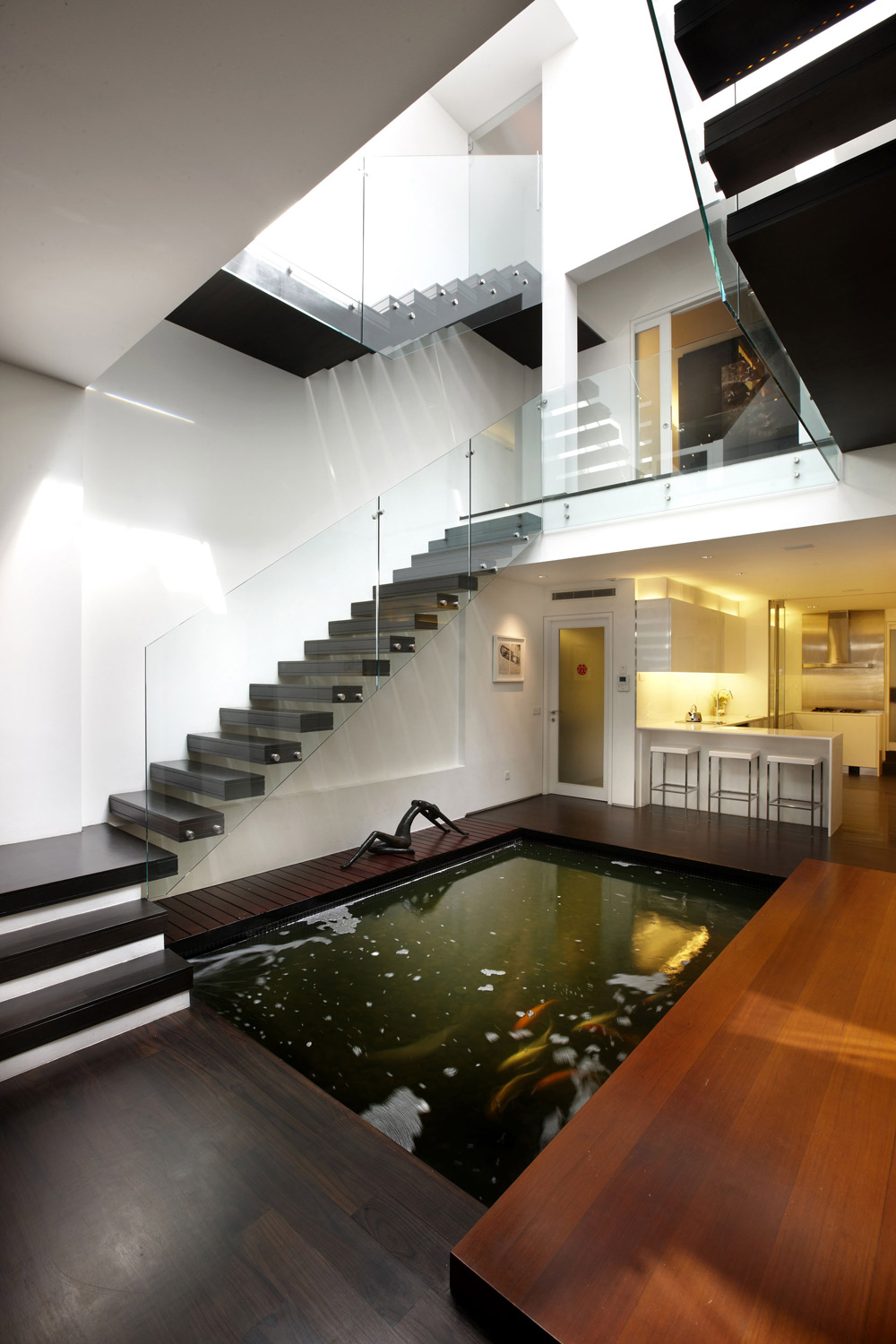
128G Cairnhill Road was completed in 2010 by the Singapore based studio RichardHO Architects. This project included the renovation of a pre-war shop house, the layout has been reconfigured to provide functional entertainment spaces for the family. A central staircase winds around an indoor Koi pond, above is a glass retractable roof. This wonderful home…
Lucky Shophouse in Joo Chiat, Singapore by CHANG Architects
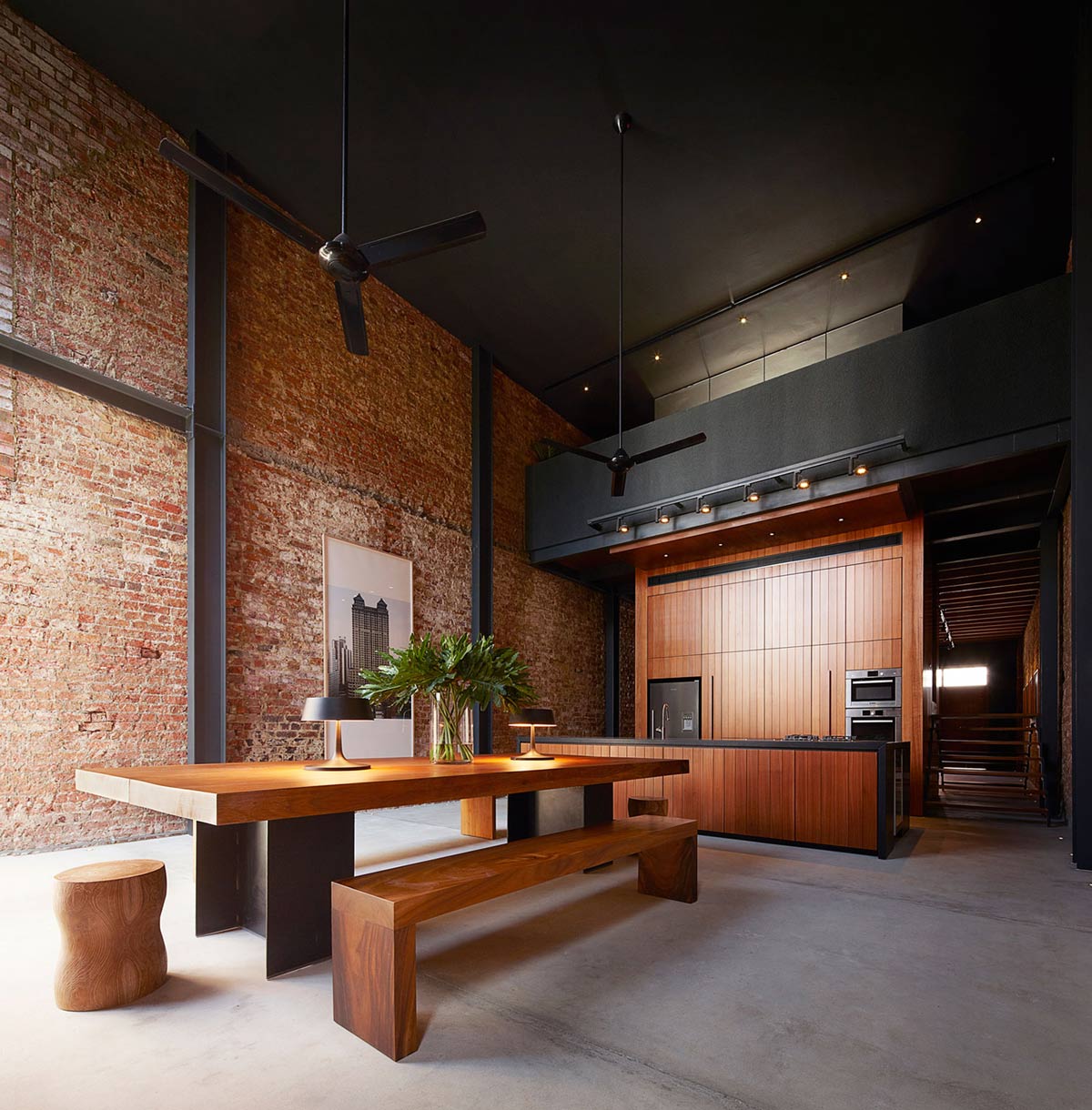
The Lucky Shophouse was completed in 2012 by the by the Chicago based studio CHANG Architects. This project included the renovation of an old Shophouse, originally a book shop built in the 1920’s. Located in Joo Chiat, Singapore. Lucky Shophouse in Joo Chiat, Singapore by CHANG Architects: “An old shophouse. A Joo Chiat Client. The…
Seafront Home in Singapore with Underwater Media Room
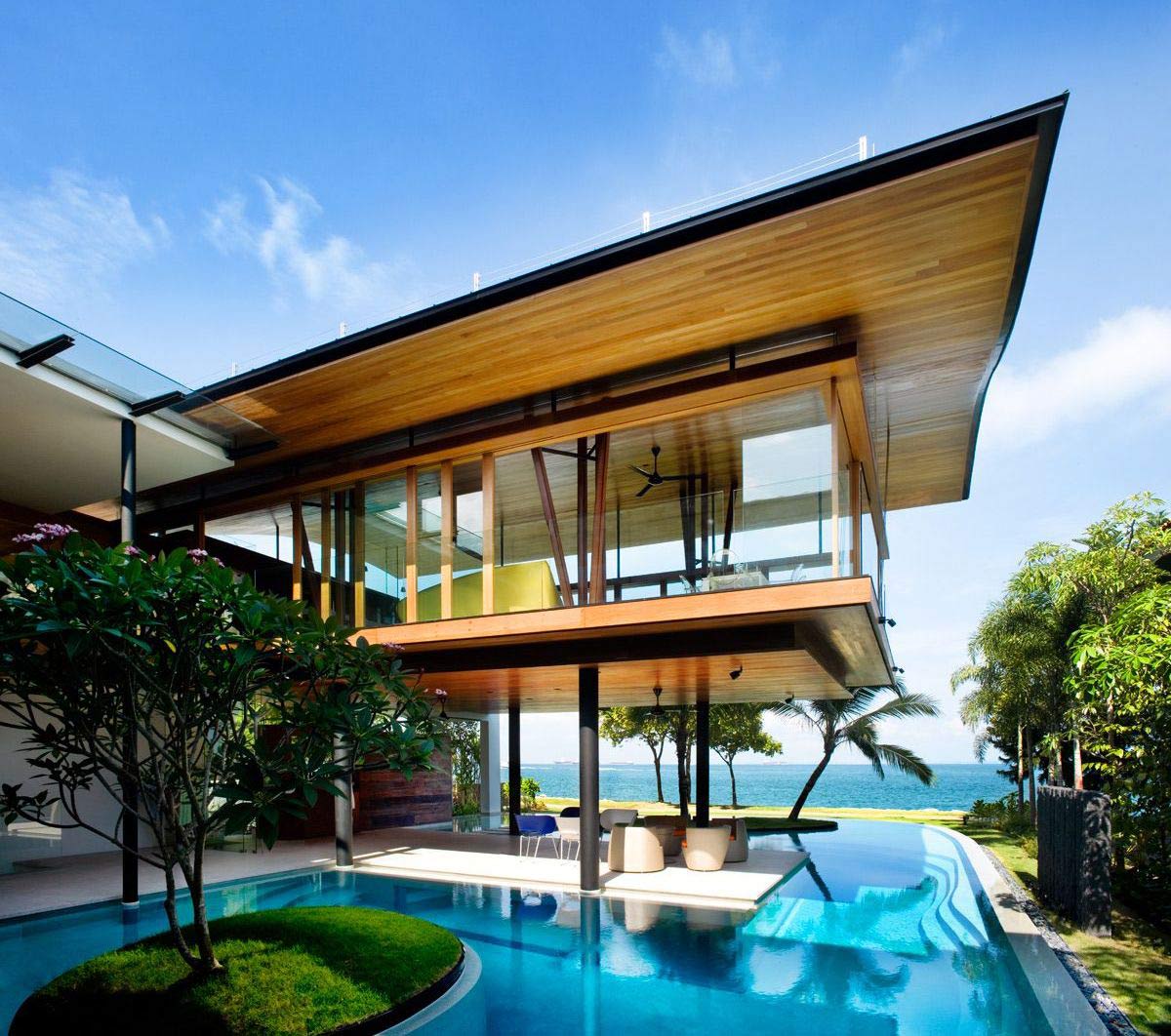
Singapore based studio Guz Architects have designed the Fish House. This 5,800 square foot luxury home enjoys wonderful sea views and features a unique basement level media room, surrounded by windows, with views into the pool. The Fish House is located in Singapore. Fish House by Guz Architects: “The main design concept is to create…
Ninety7 @ Siglap Road House by Aamer Architects
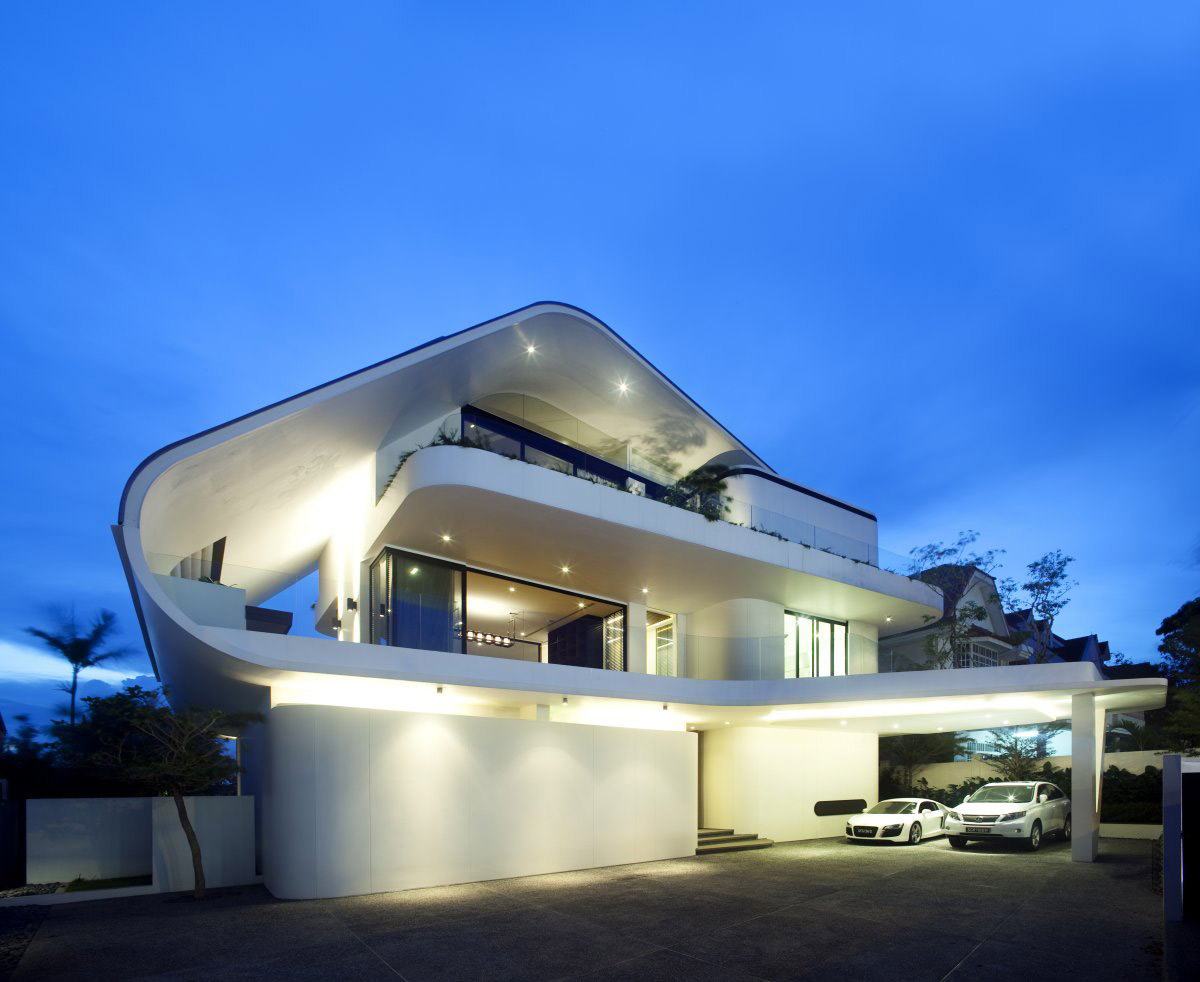
The Ninety7 @ Siglap Road House was completed in 2010 by the Kuala Lumpur based studio Aamer Architects. Designed for an entrepreneur and bachelor, as a future home for his family. This curvy three story home won the 2011 SIA Architectural Design Award in the Individual House category. The Ninety7 @ Siglap Road House is located on Siglap Hill, a…
Sunset Vale House, Singapore by WOW Architects
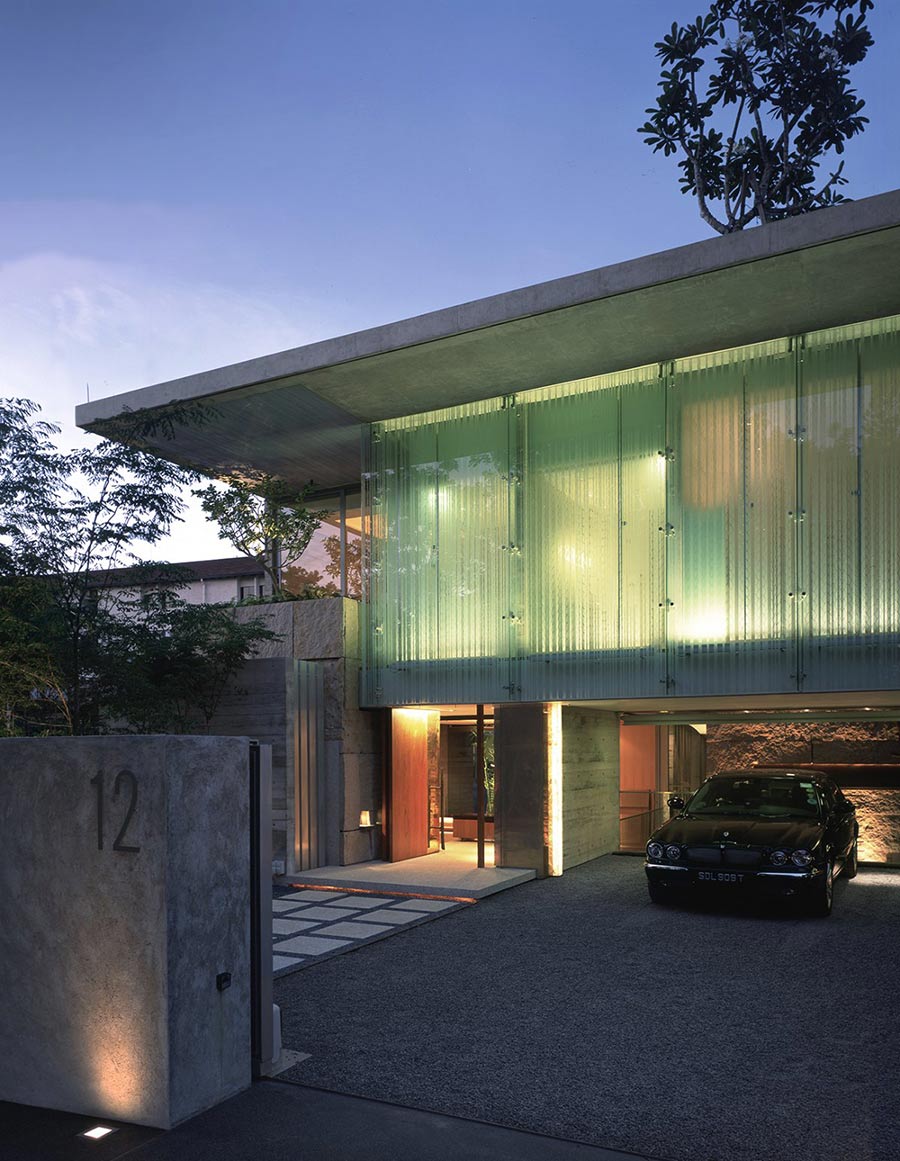
The Sunset Vale House was completed in 2008 by the Singapore base studio WOW Architects. This contemporary residence has been designed with the intention of combining the home and garden together. The property is located in Singapore. Sunset Vale House by WOW Architects: “Sunset Vale was privately commissioned by a Singaporean family and was created on…
Black & White House by Formwerkz Architects
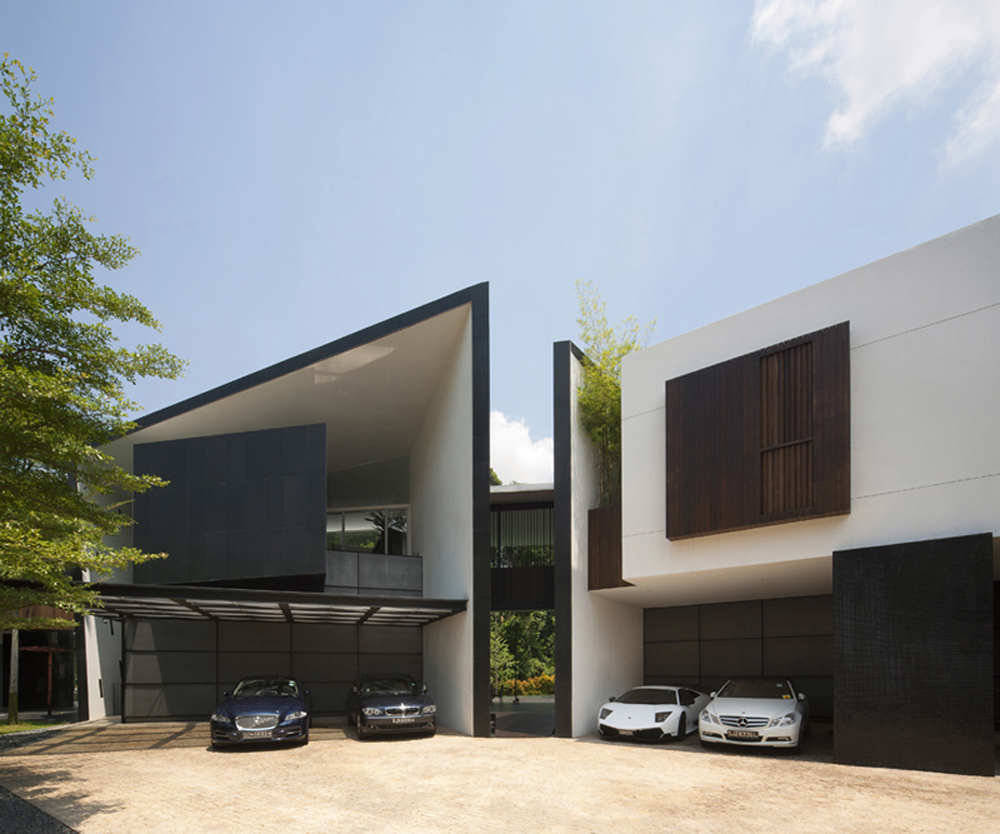
The Black & White house was designed by Singapore based studio Formwerkz Architects. This two story contemporary residence was completed in 2011 and is located in Caldecott drive, Singapore. Black & White House by Formwerkz Architects: “Three volumes of varying sizes are arranged to take full advantage of this triangulated site. Blessed with a relatively…











