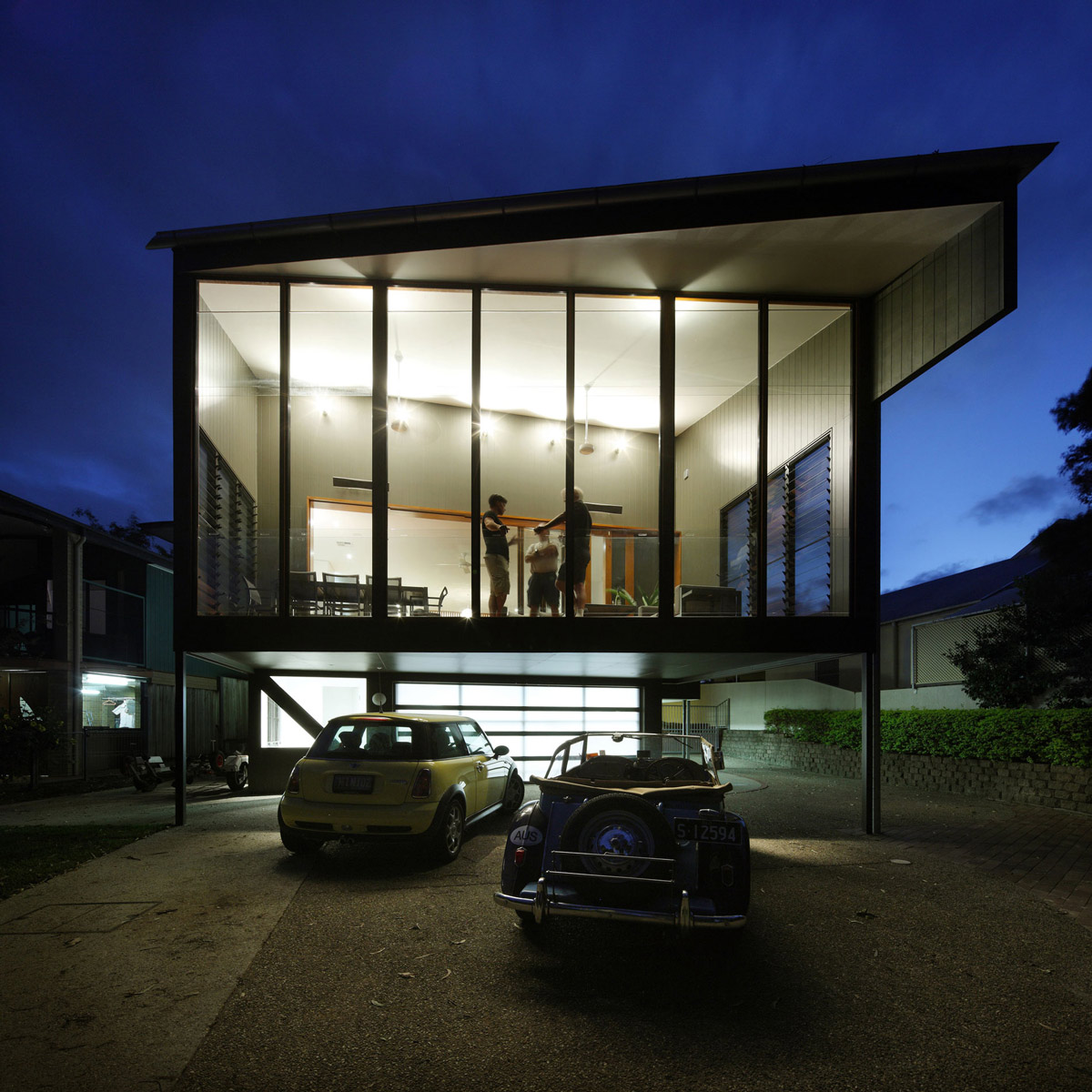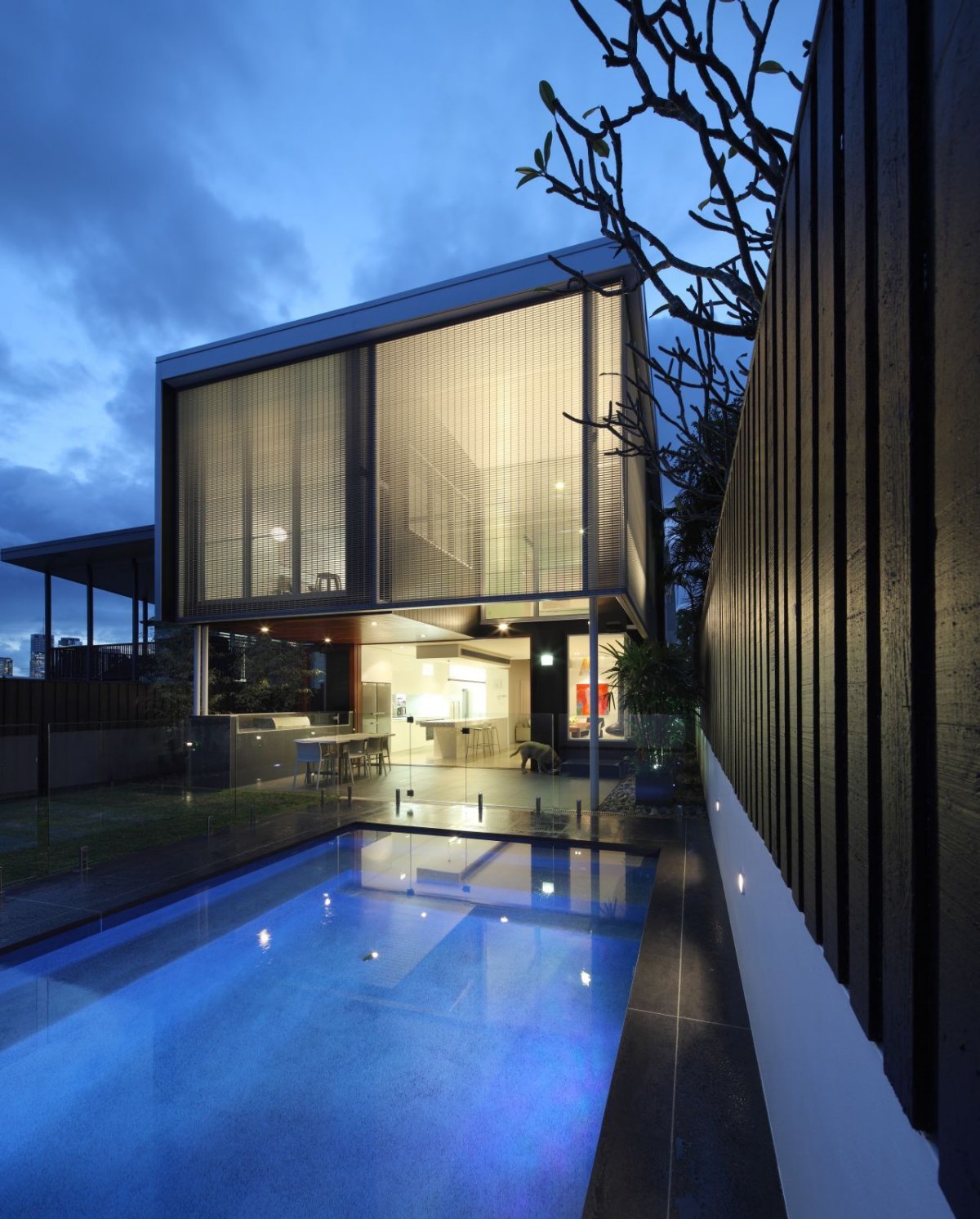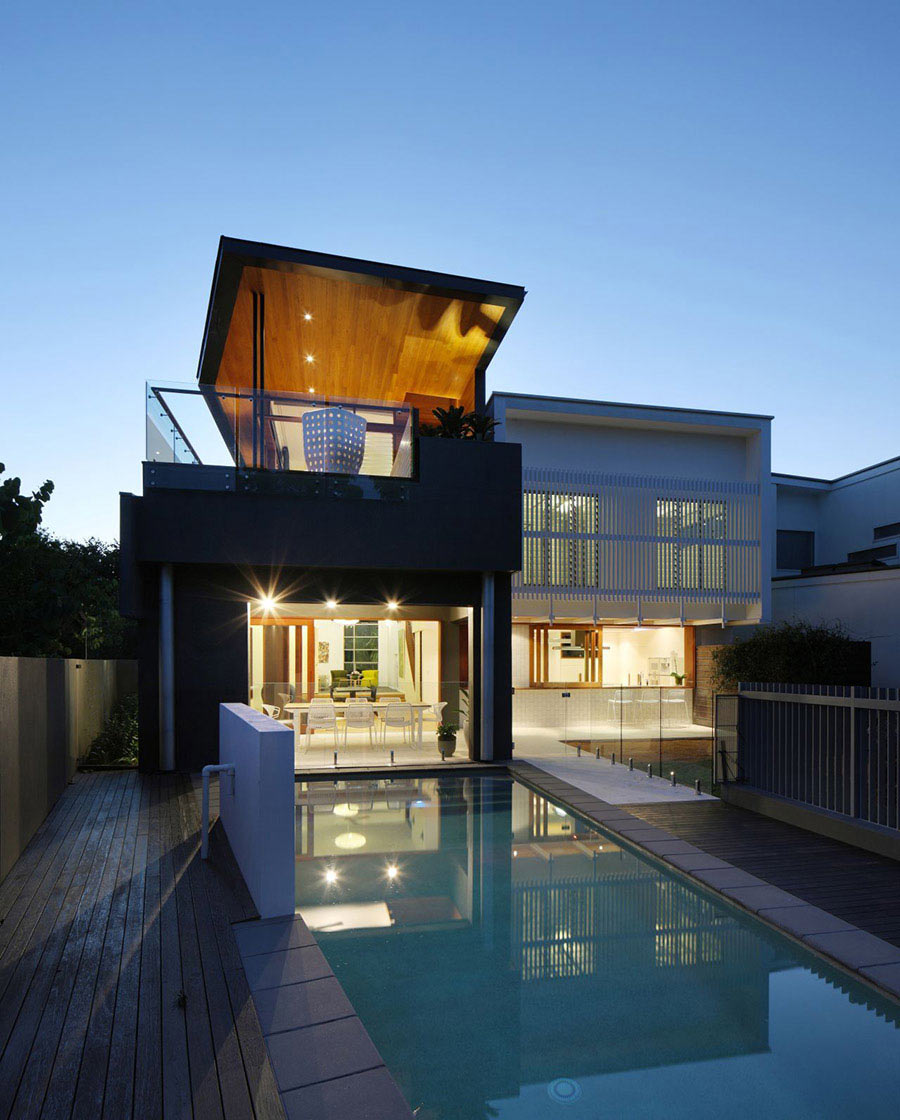Tag: Shaun Lockyer Architects
Renovation and Extension in Chelmer, Brisbane

The River Room was completed in 2012 by the Brisbane based studio Shaun Lockyer Architects. This project included the remodelling and extension of a 1990’s cottage that had been severely damaged during the January 2011 Brisbane River floods. The fabulous home is located in Chelmer, Brisbane, Australia. River Room in Chelmer, Brisbane, details by Shaun…
Contemporary Family Home in Queensland, Australia

105 Villiers was completed by the Fortitude Valley based studio Shaun Lockyer Architects. This project included the conversion of a pre-war cottage, now a bright modern and minimal family home. The property is located in Queensland, Australia. 105 Villiers in Queensland, Australia, details by Shaun Lockyer Architects: “105 Villiers involved a very contemporary conversion of…
Park House, Queensland, Australia by Shaun Lockyer Architects

The Park House was completed in 2012 by the Brisbane based studio Shaun Lockyer Architects. The project involved the remodelling of an existing home and the addition of a ‘Park-Room’ on top of the existing structure. The property enjoys a beautiful park-side location in a suburb of Brisbane, known as New Farm, Queensland, Australia. Park…











