Tag: Exposed Ceiling Beams
Chalet Black Pearl in Val d’Isère, France
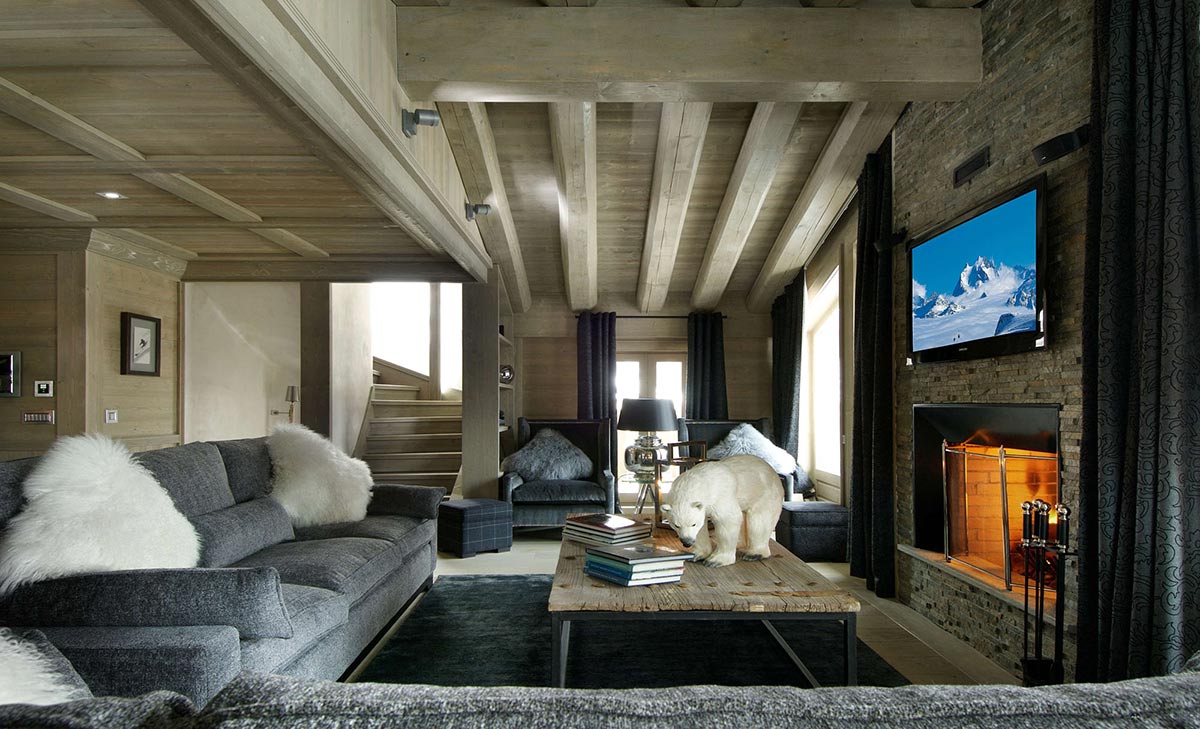
Chalet Black Pearl was designed by Philippe Capezzone, owner of the five star Hotel Kilimandjaro and the Chalet White Pearl in Courchevel 1850. This 3,330 square foot, three story luxury chalet sleeps up to 10 guests in five ensuite bedrooms. The chalet is situated between Val d’Isère and the Funival funicular in La Daille, France. The Chalet…
Loft in NOHO, New York City by JENDRETZKI

The Loft in NOHO was completed in 2012 by the New York City based studio JENDRETZKI. This 3,003 square foot contemporary loft is located in New York City, USA.
Ecologia Montreal by Gervais Fortin
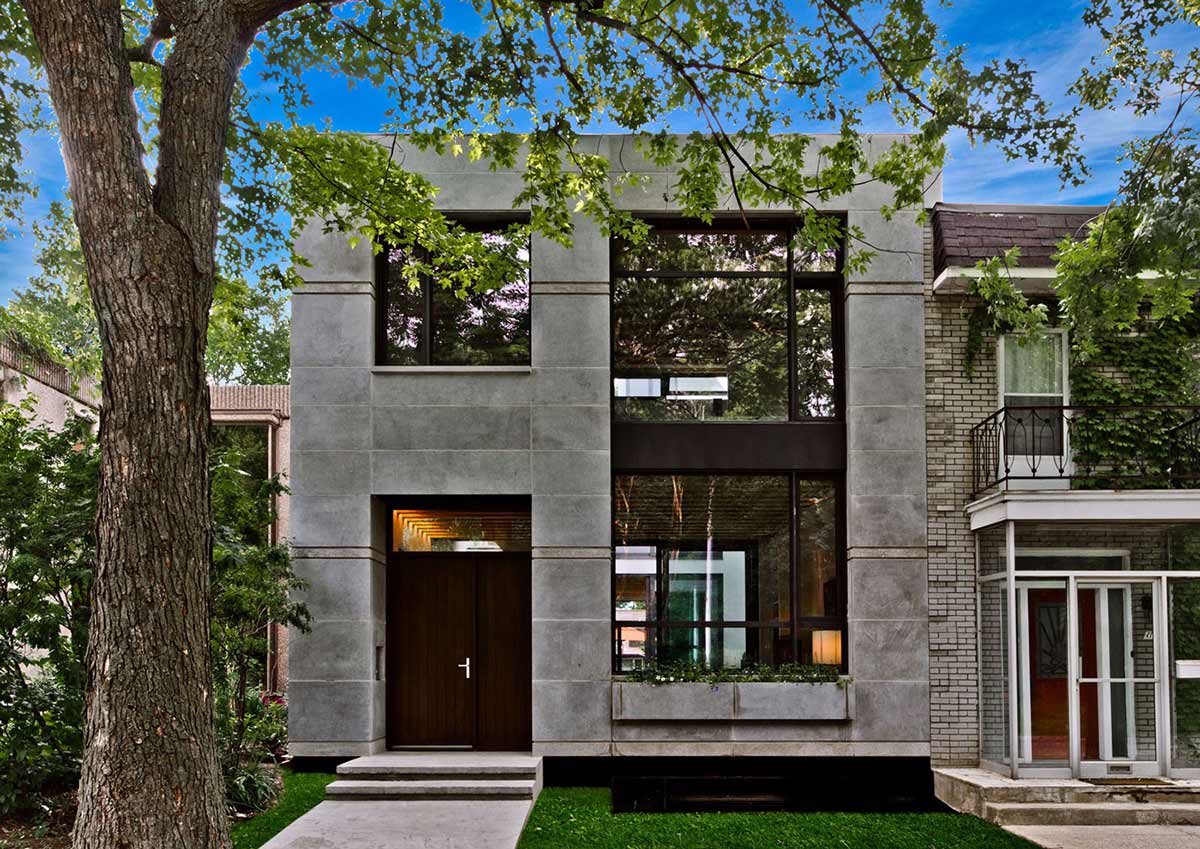
The Ecologia Montreal house was designed by Gervais Fortin. This project is the first single family home in Montreal, Canada, aiming for a Platinum LEED certification. Ecologia Montréal by Gervais Fortin: “The owner, Sabine Karsenti, with the collaboration of the Ecologia Foundation and her designer Gervais Fortin, had the objective to reduce to a minimum…
Maison de Bromont, Quebec, Canada by Paul Bernier

Maison de Bromont was completed in May 2012 by the Québec based architect Paul Bernier. This 3,925 square foot contemporary home is located on a natural clearing, on the top of a rocky outcrop, surrounded by woods, near Bromont, Québec, Canada. Maison de Bromont, Quebec, Canada by Paul Bernier Architect: “Located near Bromont, Québec (Canada)…
Brouwersgracht Apartment, Amsterdam by CUBE and SOLUZ
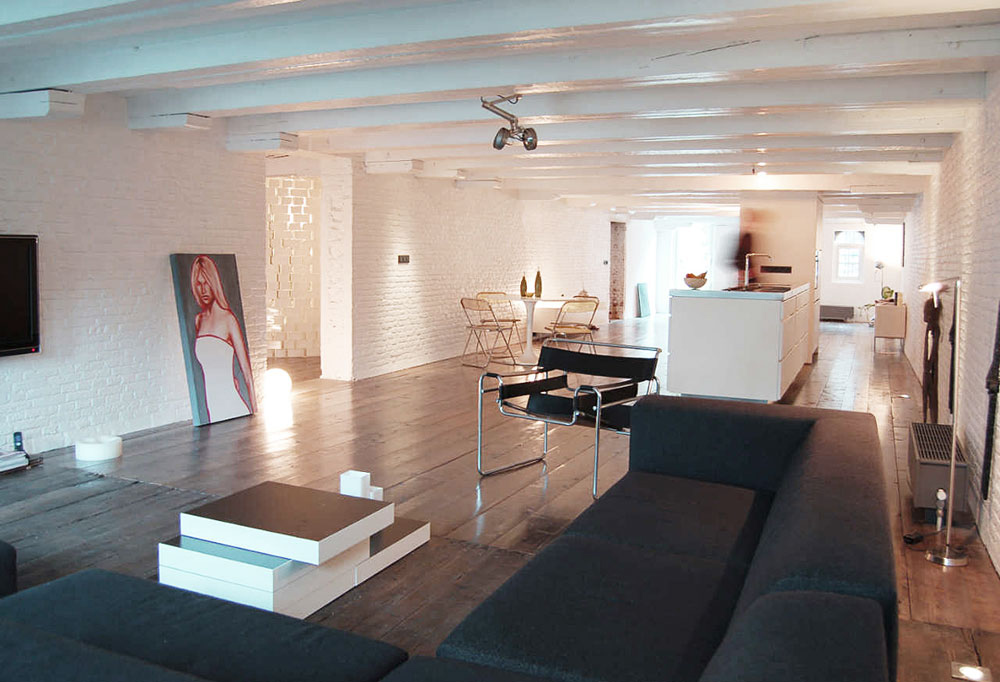
The Brouwersgracht apartment was completed in 2008 by the Amsterdam based studios CUBE and SOLUZ. This 2,153 square foot contemporary apartment is located on the first floor of a historic warehouse on the Brouwersgracht Canal, Amsterdam, Netherlands. Brouwersgracht Apartment, Amsterdam by CUBE and SOLUZ Architecten: “This distinctive loft is located on the first floor of…
Reed Residence, Colorado by Robert Hawkins Architects
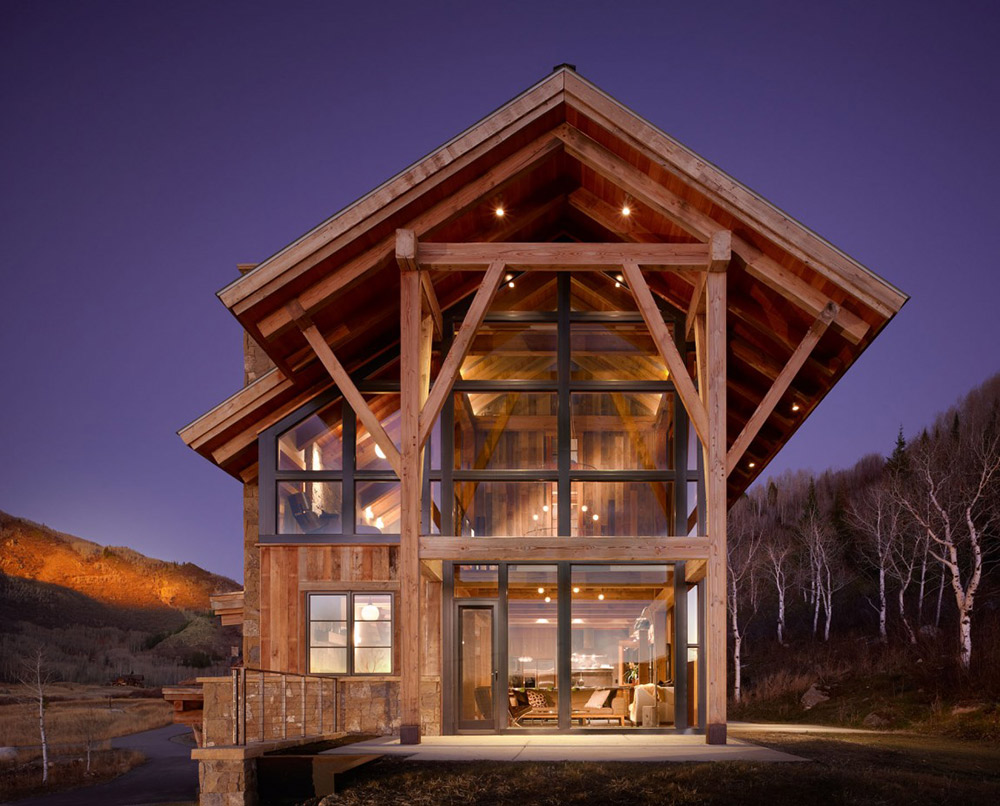
The Reed Residence was completed by the Colorado based studio Robert Hawkins Architects. This contemporary home is located in Elkins Meadow subdivision, two miles from downtown Steamboat Springs, Colorado, USA. The home is eco-friendly, with half the roof living, planted with a “SemperGreen” sedum mat. The timber frame, interior panelling and exterior siding were all constructed using reclaimed…
Mas La Riba, Girona, Spain by Ferran López Roca Arquitectura
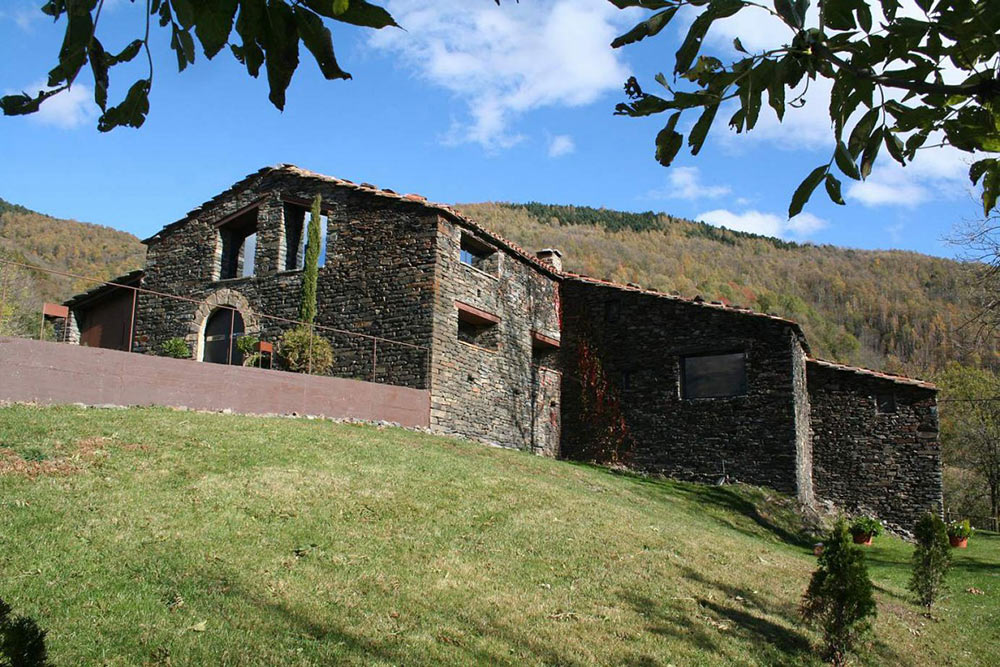
Mas La Riba was completed by the Girona based studio Ferran López Roca Arquitectura. The project involved converting an old stone farm into a contemporary family home. The Mas La Riba residence is located in Vilallonga de Ter, a village in the province of Girona, Spain.
Chalet White Pearl, French Alps by Philippe Capezzone
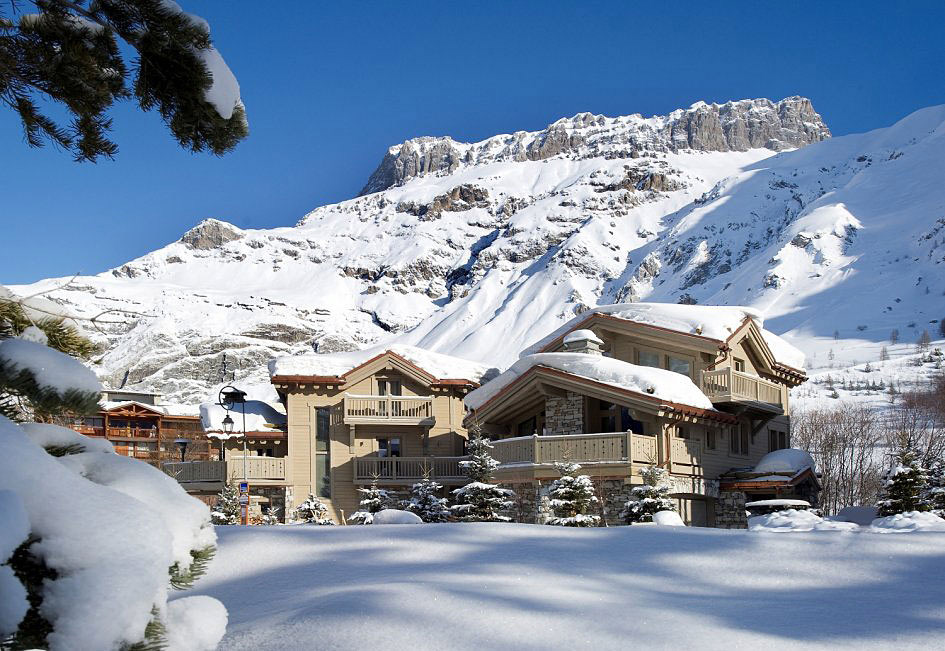
The Luxurious Chalet White Pearl was designed by Philip Capezzone; the architect & owner of the Hotel Kilimandjaro; an exclusive five star hotel in Courchevel 1850, France. The 3,330 square foot, three story chalet, sleeps up to ten guests in five ensuite bedrooms and is located between the village of Val d’Isère and the Funival…
The Long House, Norfolk, UK by Hopkins Architects
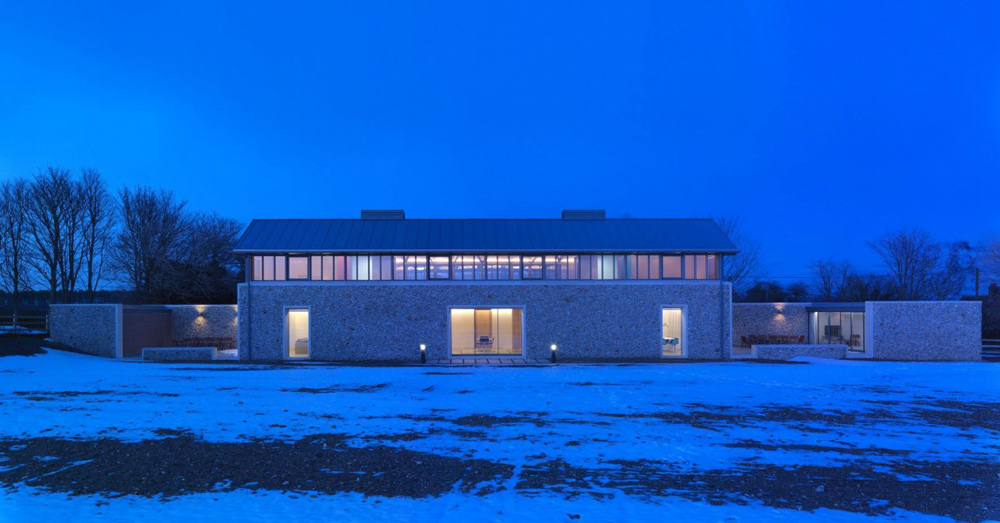
The Long House was completed in 2011 by the London based studio Hopkins Architects. This two story contemporary home was designed for Living Architecture; a modern architecture holiday company. The property is located in the village of Cockthorpe along the North Norfolk coast, UK. The Long House by Hopkins Architects: “Michael and Patty Hopkins have…











