Fireplace
Archer Street Apartment in London, England
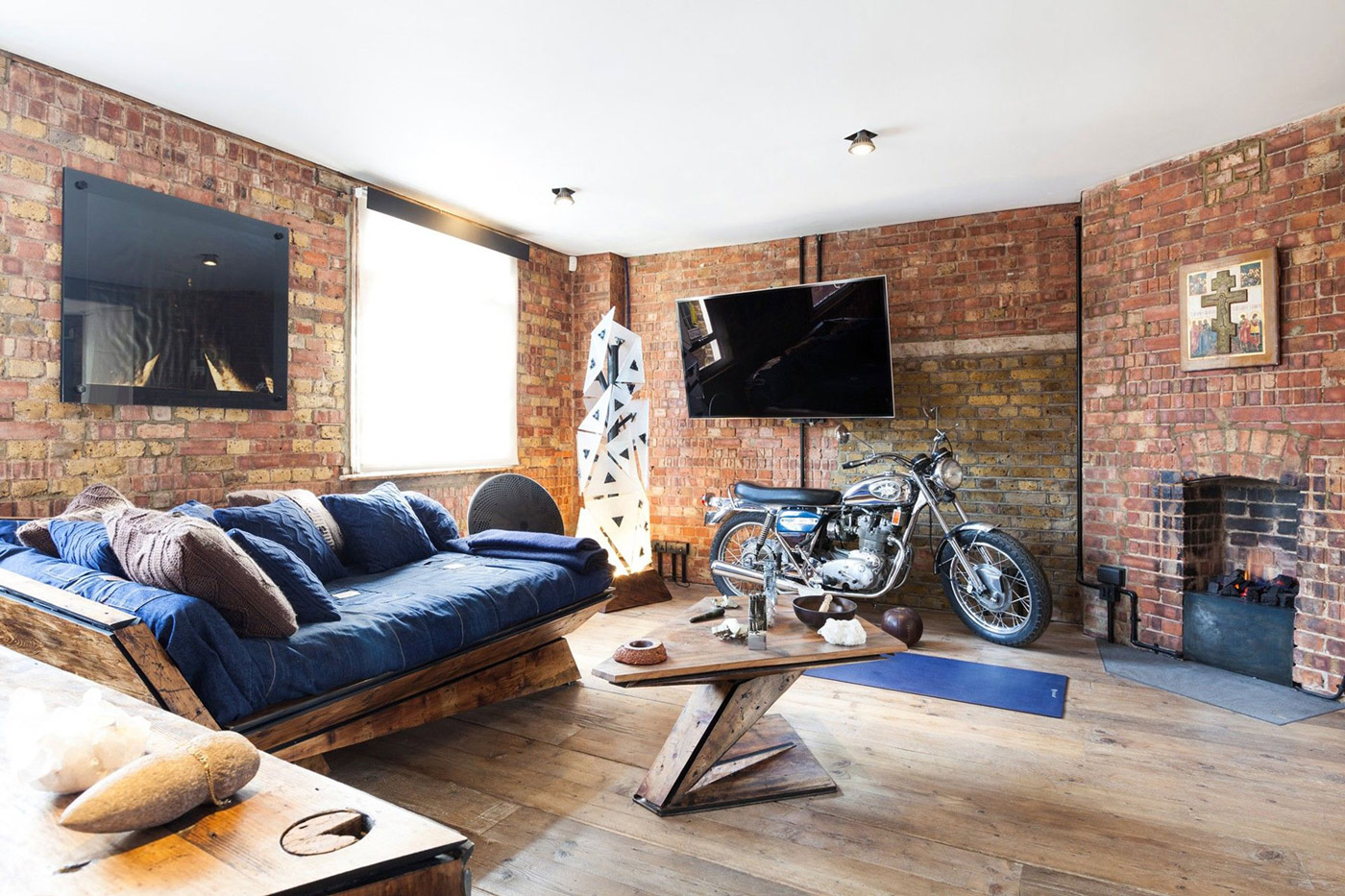
The Archer Street Apartment has recently undergone a unique and outstanding refurbishment by the current owner, in conjunction with the London based studio Michaelis Boyd Associates. The project involved a complete re-build and design of this one bedroom apartment, focusing on creating a sustainable and environmentally friendly home. The Archer Street apartment is located in…
Isolated Retreat: Vega Cottage on the Island of Vega, Norway
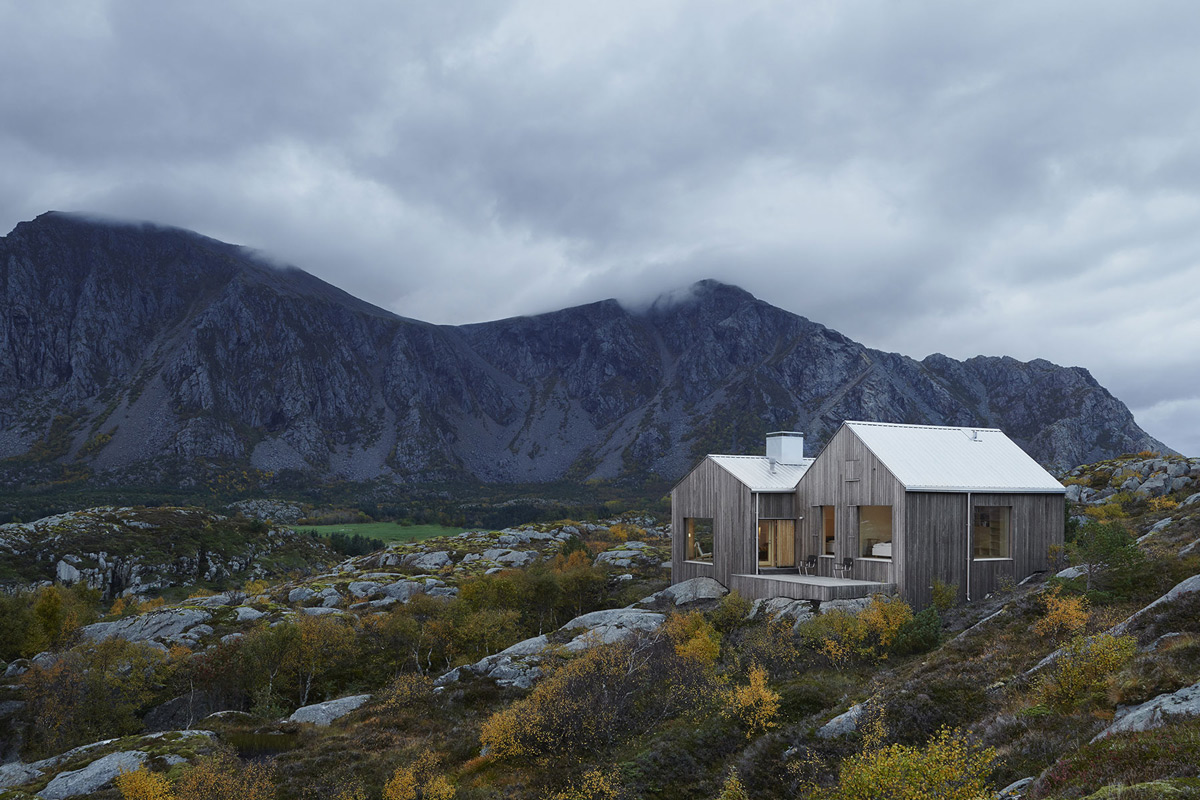
Vega Cottage was completed in 2012 by the Stockholm based studio Kolman Boye Architects. This 1,507 square foot modern cottage has been constructed on the island of Vega in the Norwegian archipelago, close to the polar circle. The cottage enjoys stunning panoramic views of the Norwegian Sea and the surrounding mountains. Vega Cottage is located…
Modern Beach Front Home in Cape Town, South Africa
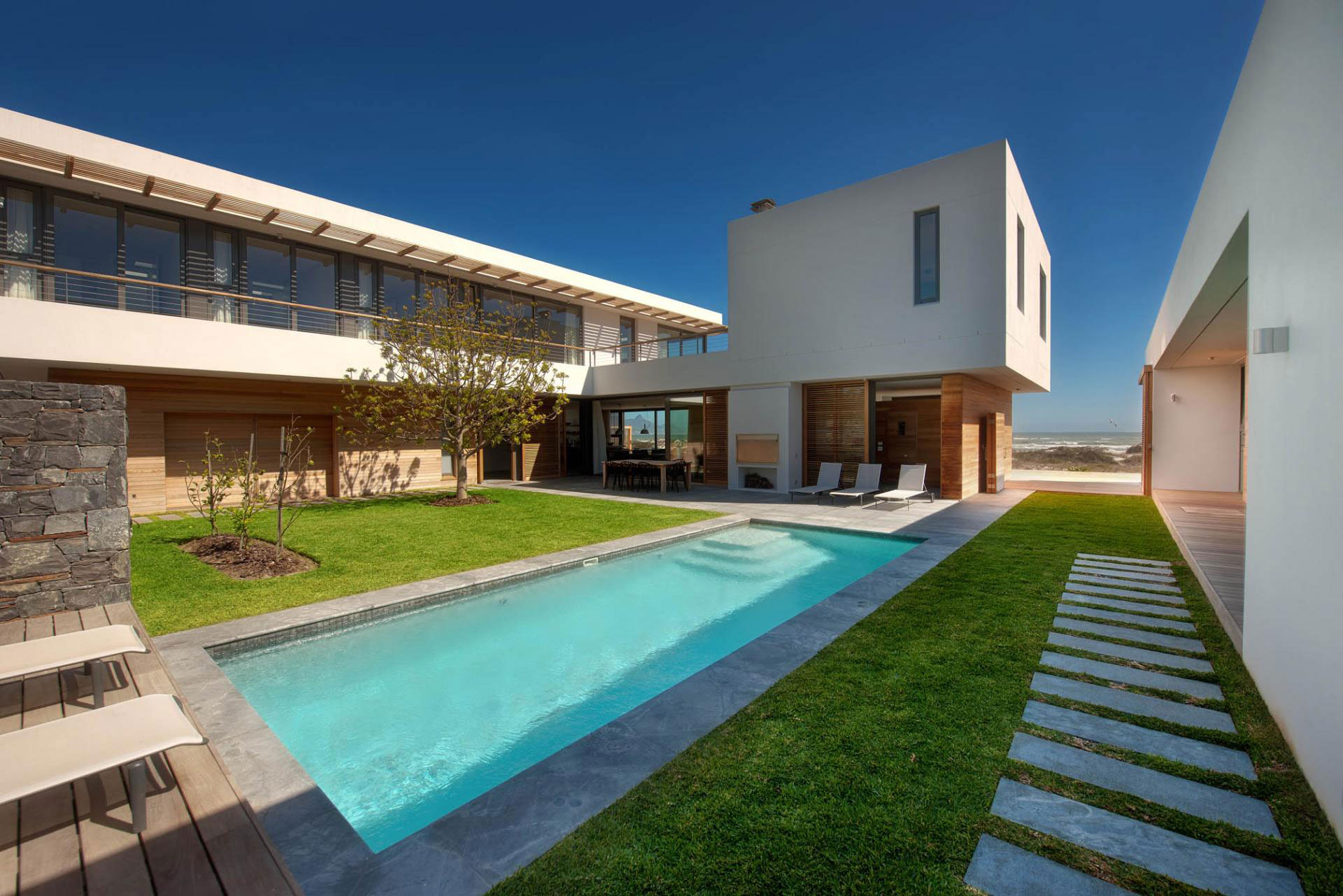
The Waters Edge Beach House was completed in 2009 by the Cape Town based studio COA. This stunning beach side home has been designed to maximize the panoramic coastal views and the beach lifestyle. An outdoor pool and garden area are protected in the spacious courtyard. The Waters Edge Beach House is located in Cape…
Sleek and Stylish Abstract Villa in Hattem, The Netherlands
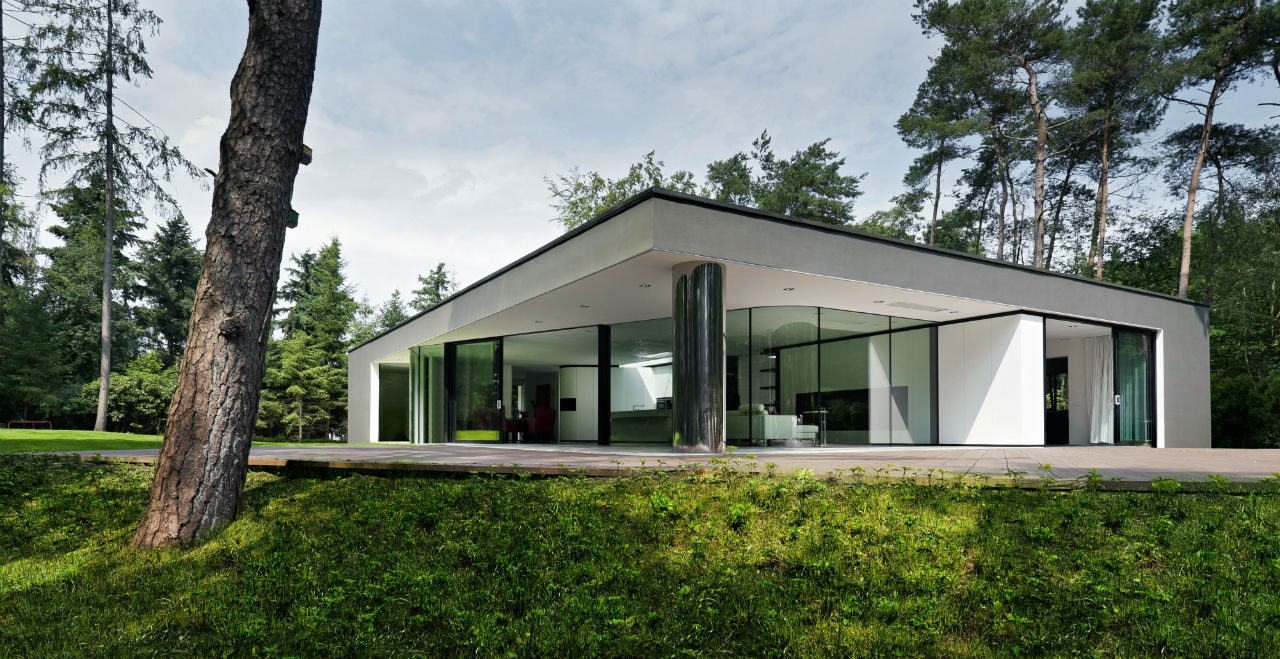
Villa Veth by was completed in 2011 by the Rotterdam based studio 123DV. This 5,112 square foot contemporary home sits between the forest and grassy meadows. The open-plan living space looks out onto the terrace and woodland beyond, floor-to-ceiling windows minimize the boundary between inside and outside. The carport provides a wonderful visual effect with…
Hilltop Residence with Panoramic Coastal Views in Carpinteria, California
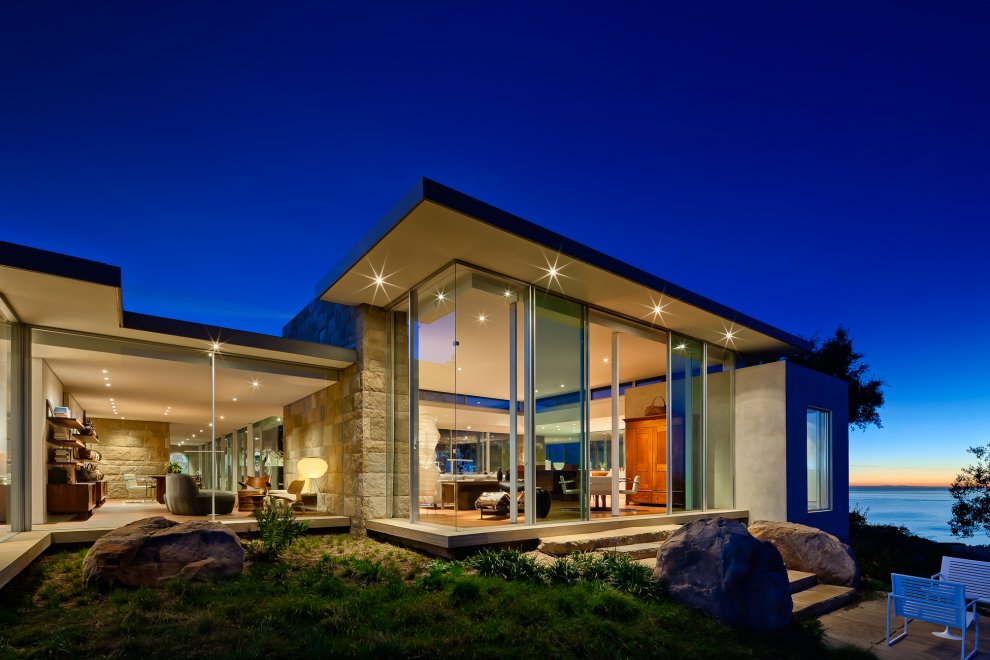
The Carpinteria Foothills Residence was completed by the California based studio Neumann Mendro Andrulaitis. This fabulous contemporary home sits perched on a ridge-top, with amazing panoramic views over Carpinteria and the ocean beyond, maximized by the open-plan design and floor-to-ceiling windows. The guest house and pool are located away from the main house, amongst oak trees…
Contemporary Home with Spectacular Views in the Sonoma Valley, California
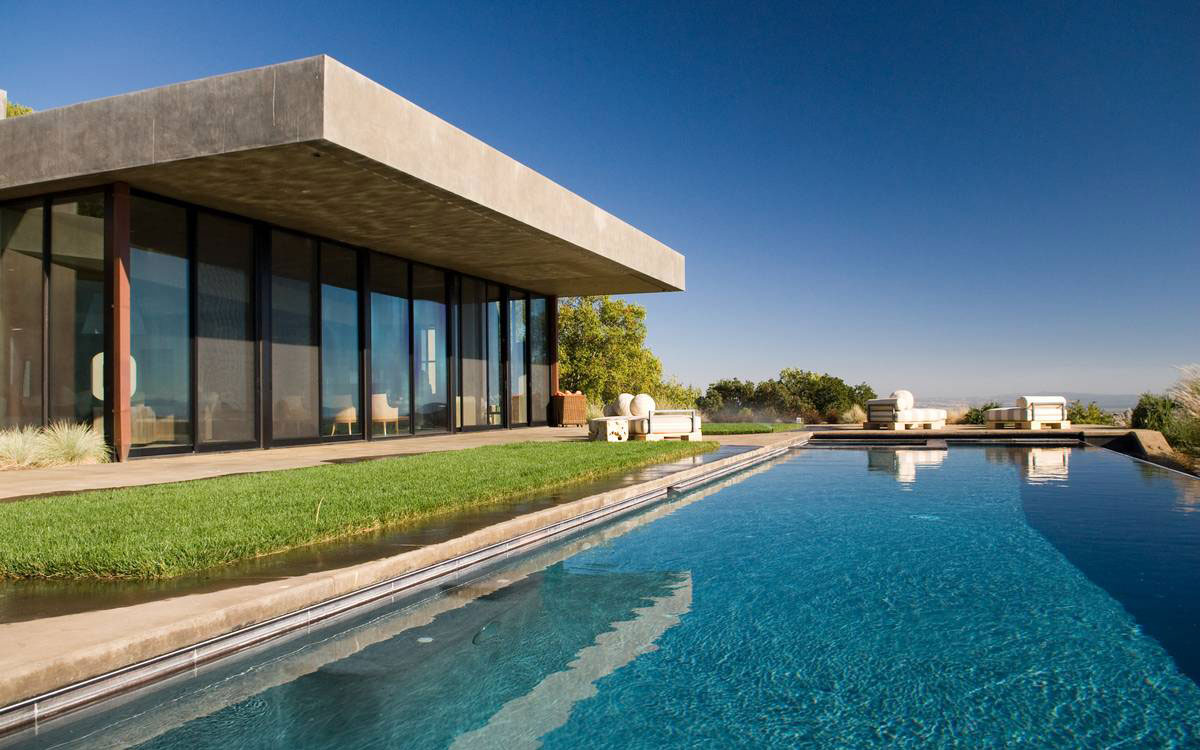
This striking contemporary home was completed in 2009 by the California based studio Conrad Design Group. The main house offers 5,500 square feet of living space with three bedrooms, a detached guesthouse provides an additional bedroom. Floor-to-ceiling windows maximize the spectacular panoramic views of the valley below. Glass sliding doors open to the terrace and infinity pool. 3948…
Inspiring Mid-Century House Remodel in Lincoln, Massachusetts
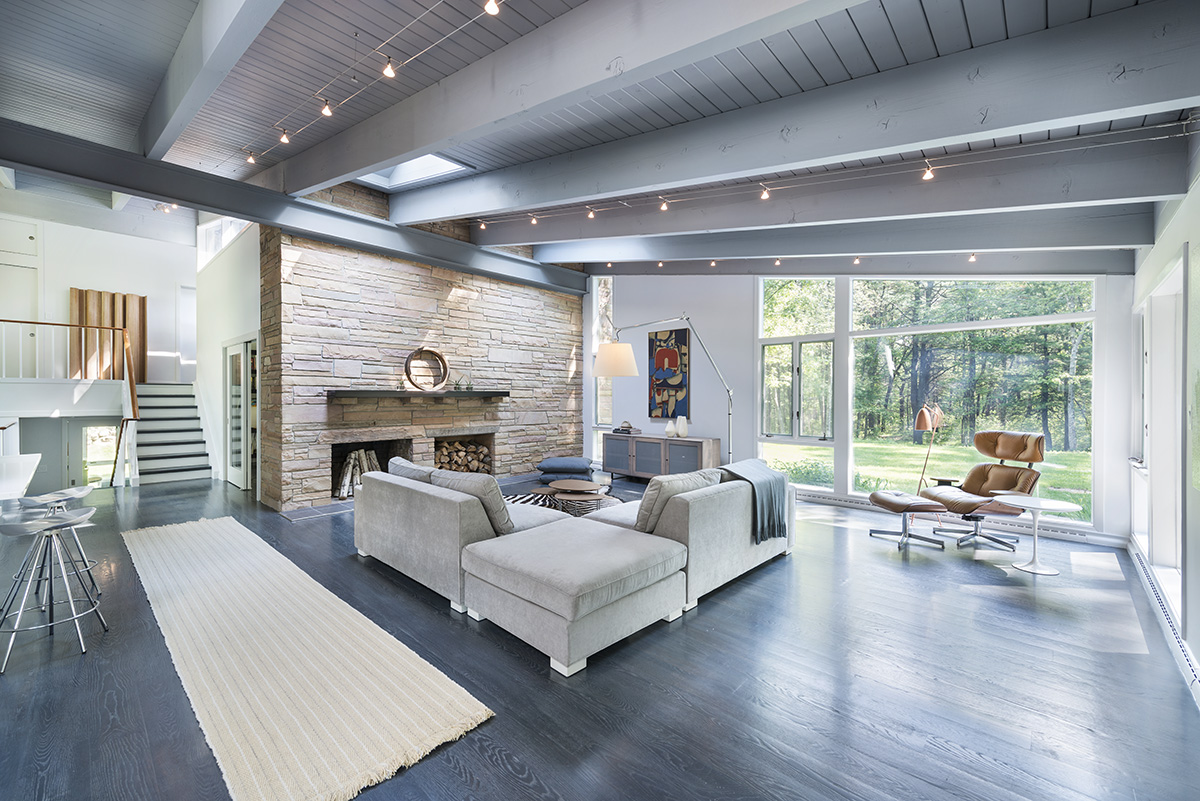
This outstanding remodelling project named Mid-Century Modern in Lincoln has been completed by the Boston based studio Flavin Architects. The low pitched roofs, open floor plan and large windows maximize the views in this wonderful rural setting. Mid-Century Modern in Lincoln is located in the town of Lincoln, Massachusetts, USA. Mid-Century Modern in Lincoln, description…
Modern Hilltop Home in Karuizawa, Japan
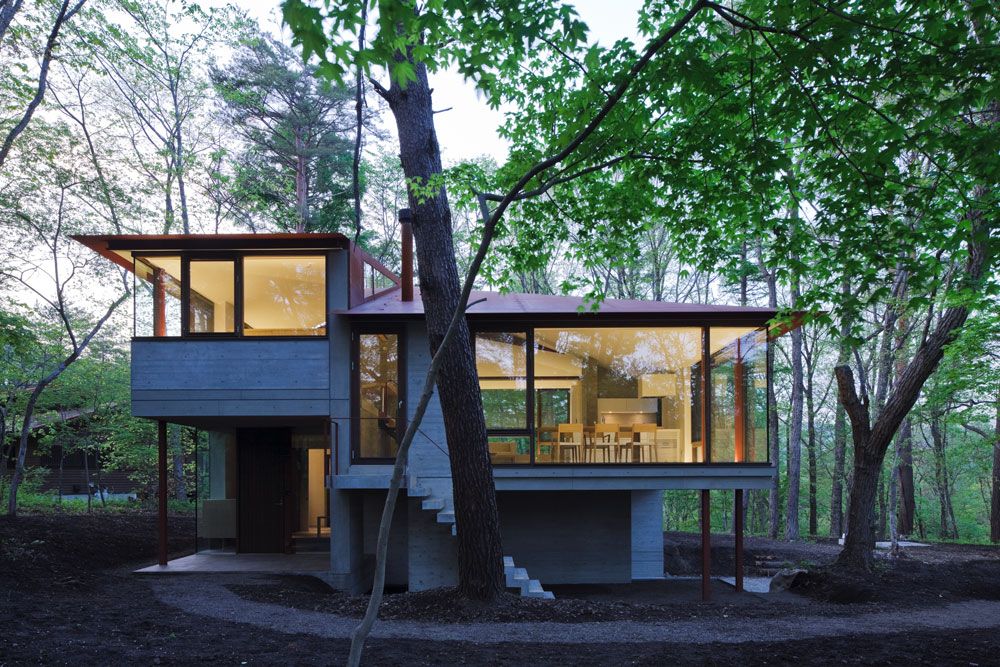
VILLA-K was completed in 2010 by the Tokyo based studio Cell Space Architects. This interesting contemporary home has four floors on different levels, all connected in a spiral around a central pillar. Floor-to-Ceiling windows provide a light and spacious feel to the minimalist interior. VILLA-K is located in Karuizawa, Nagano, Japan. Villa-K in Karuizawa, Japan,…
Modern Courtyard House in Prospect, Nova Scotia
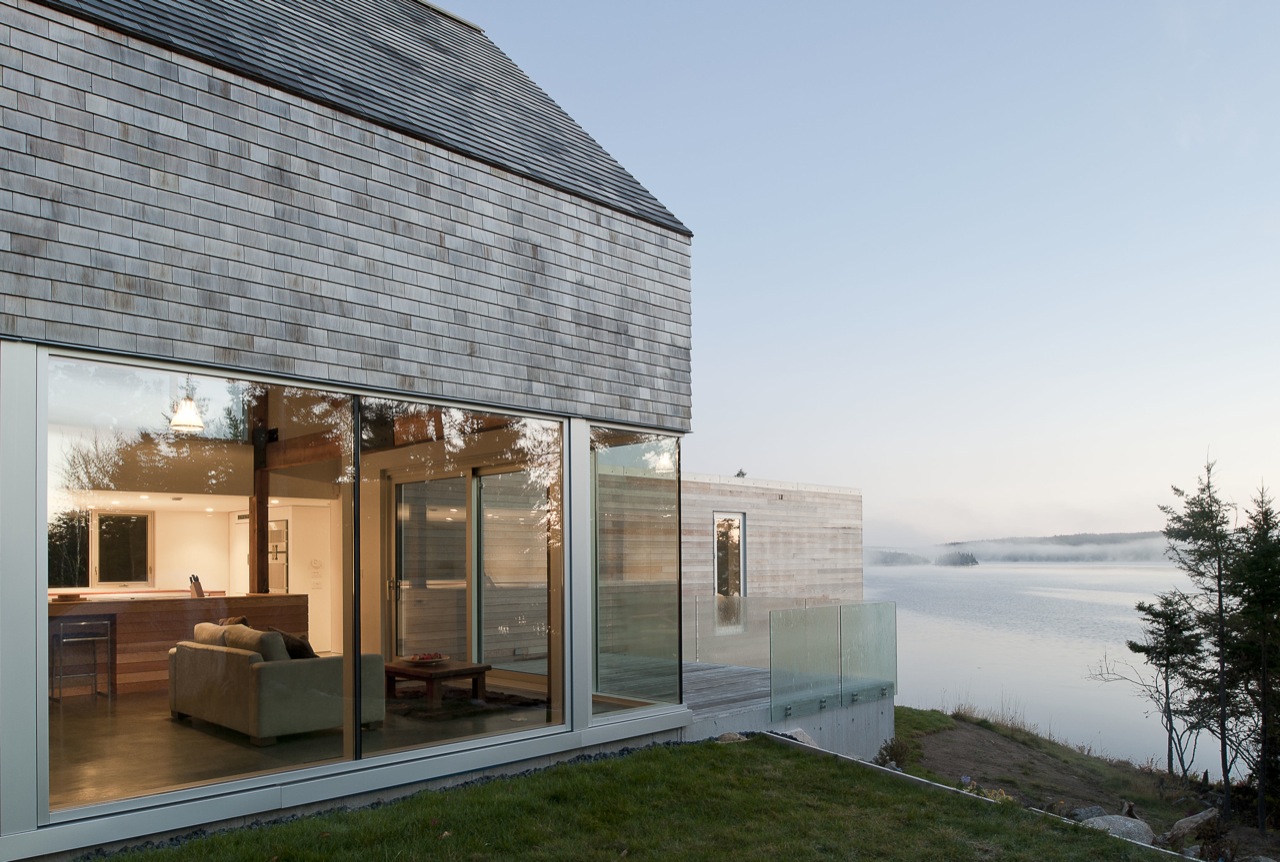
The Martin-Lancaster House was completed in 2010 by the Nova Scotia based studio MacKay-Lyons Sweetapple Architects. This 3,000 square foot, modern courtyard home consists of four primary areas including a gabled garage / guest house, a gabled social pavilion, a north-facing service bar and an arrival court in-between. The house sits atop a cliff and…












